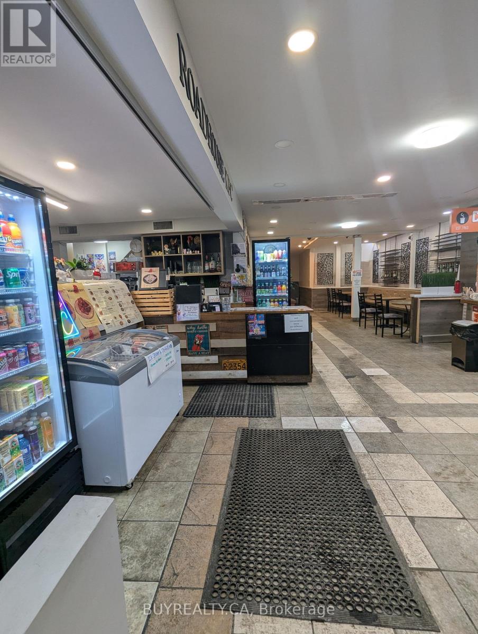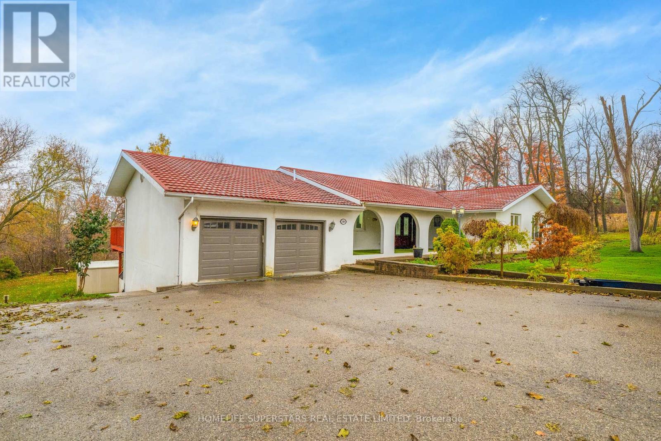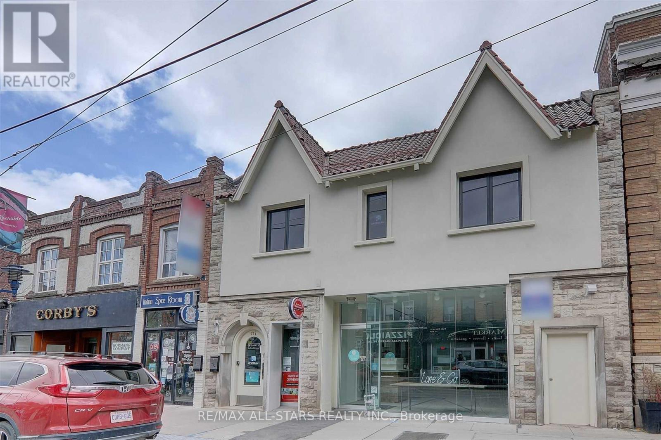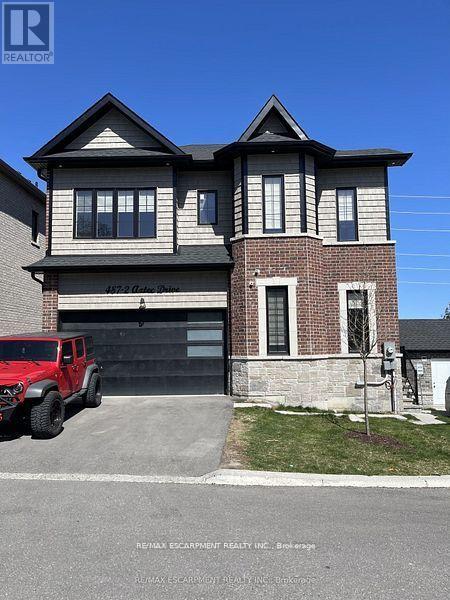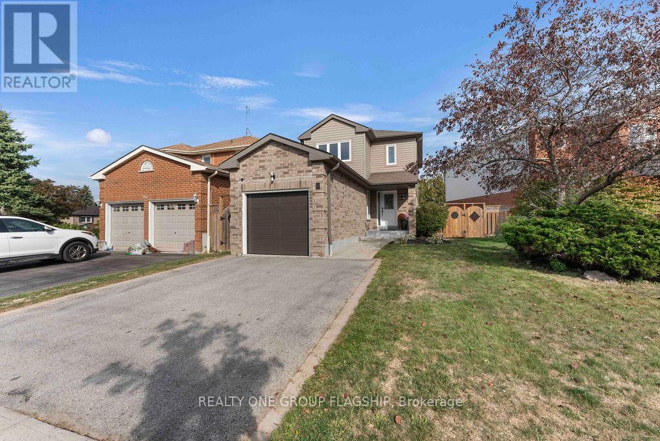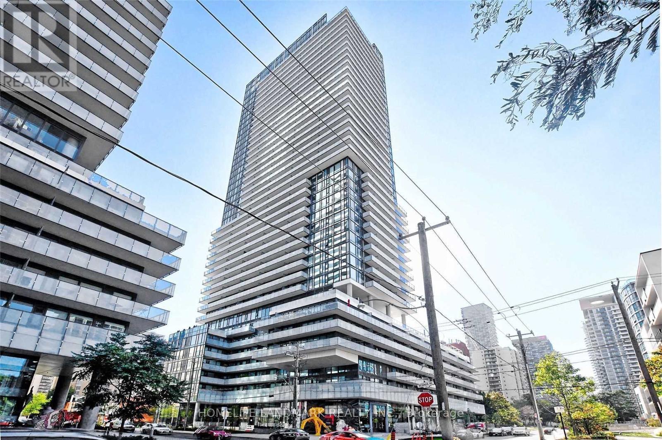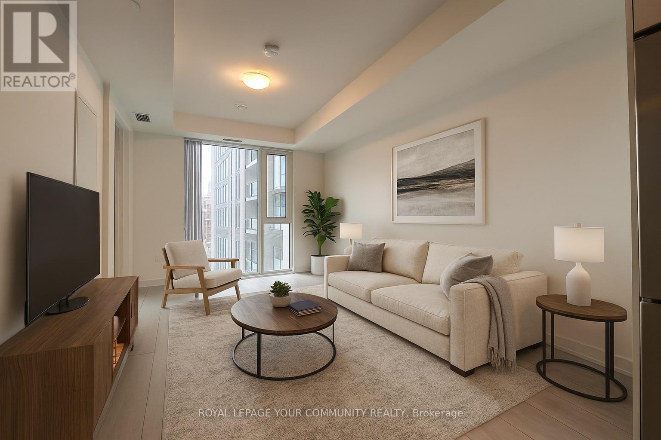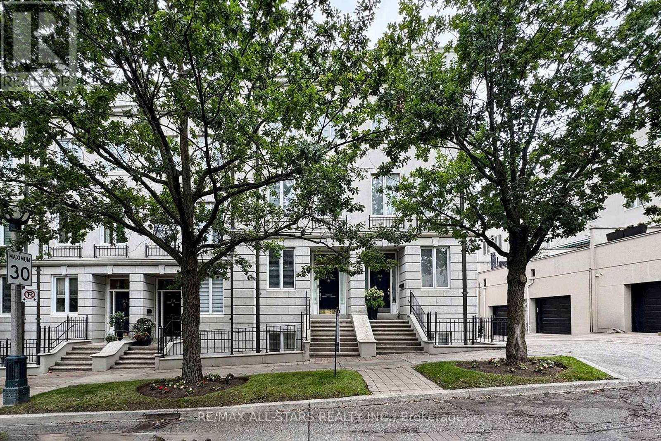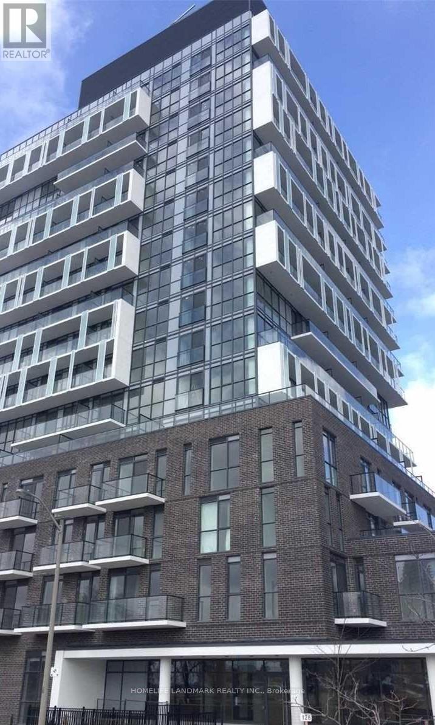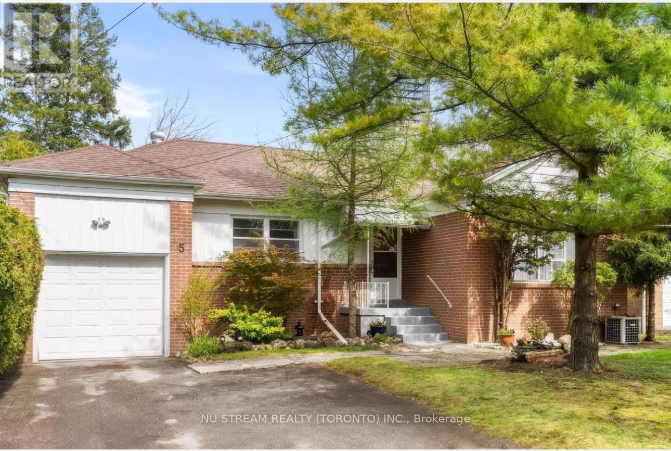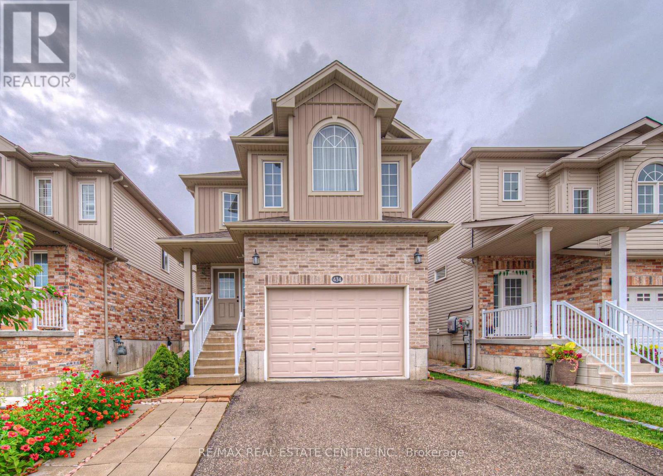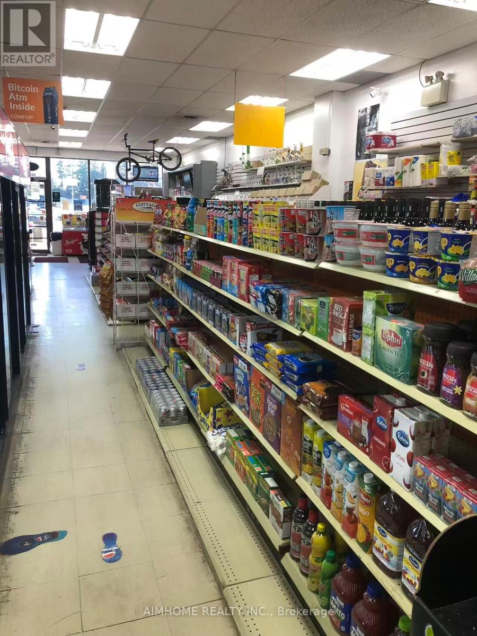1382 Killarney Beach Road
Innisfil, Ontario
Rare opportunity to acquire a thriving, well-established restaurant with a current commercial lease in Innisfil - excellent exposure, a loyal, long-term clientele, and a strong community reputation. This clean, well-run operation delivers stable income and strong sales volume with attractive occupancy costs ($1,800 plus TMI), making it ideal for an owner-operator or investor. The flexible layout is easily adaptable to other restaurant concepts, offering significant upside potential. Space features chef's kitchen, retail display, seating for 9 tables, private office/storage, 3 Washrooms. Full set of Kitchen equipment included. Well-maintained, organized, operation-ready for immediate takeover. Current hours: Sun-Thu 10:30 am-9:00 pm; Fri-Sat 10:30 am-11:00 pm. Convenient parking and easy access to local amenities and transit. Lease in place, full lease available to qualified buyers on request. (id:60365)
3885 89 Highway
Innisfil, Ontario
LUXURIOUS BUNGLOW on 1.7 Acres, approximately 4500sft living space, Huge Living, Dinning & Family Room. Chefs Dream incredible Custom Gourmet Kitchen & high-end appliances, pot light, hardwood flooring throughout, Huge game room Hall, Sun Room, office with seperate entranc, B/I Closets,Tons of Possibility for future expansion of dwelling unit/storage unit upon permit.huge walkout basement with seperate entrance, huge window throughout with natural light all day,A second master bedroom includes its own full ensuite perfect for guests or extended family.potential to rezone to commercial by applying for zoning by law amendment, New Furnance and heat pump, minutes to highway 400, Tanger outlet mall, close to future highway 413 (id:60365)
202a - 715 Queen Street E
Toronto, Ontario
715 Queen St E - Unit 202ASecond-Floor Commercial Space | Approx. 400 Sq. Ft. | Leslieville A bright and efficient second-floor commercial space suitable for professional offices, wellness services, or personal service businesses. The layout is thoughtfully designed to support both client-facing and private work areas.Unit FeaturesApprox. 400 sq. ft. of usable spaceHigh ceiling creating an open, spacious feelFull-glass partition dividing a private office and a reception/waiting areaWindow providing natural lightShared kitchenette available on the same floorModern HVAC system with ultraviolet air purificationIntercom entry system and security cameras in common areasProfessionally managed and recently updated buildingWell-suited for professional offices, wellness practitioners, consultants, and boutique service providers.Prime Leslieville LocationSituated directly on Queen Street East in the heart of Leslieville, known for its walkability and vibrant mix of shops, cafés, restaurants, and creative businesses. The area offers strong neighbourhood foot traffic and excellent transit access, with TTC streetcar stops just steps from the building. (id:60365)
2 - 487 Aztec Drive
Oshawa, Ontario
Welcome to This 2 year old Modeno built Custom Home Nestled In a Private Cul-de-sac In The Desirable North Whitby-Oshawa Neighbourhood! This Luxury Brick and Stone Home Features 6 Bedrooms in Total and 5 Bathrooms with a Double Garage on an End Lot. The Main Floor Features 10 ft Soaring Ceilings and Potlights, Custom Stair Railing, Gorgeous Luxe Kitchen Trimmed In Black Cabinets and Gold Hardware, Custom Quartz Counters and an Oversized Island, With the Cabinets Being Ceiling Height, and an Additional Pantry, Perfect for the Everyday Chef. Marble Wall enclosing a Fireplace and Extra Large Windows which Allow The Best of The Day's Sunlight In. Upstairs there are 4 Large Bedrooms, 2 Featuring Ensuites and Walk- in - Closets. There is The Convenience Of Having Second Floor Laundry with Energy Efficient Washer and Dryer. The Basement Connects from The inside but Also Has a Separate Entrance For Ease. 2 more Bedrooms and Large Bathroom and a Compact Luxury Kitchen Featuring Quartz and Custom Cabinetry. Close to Shopping, Bus Routes, Schools and Highway within 10 minutes! (id:60365)
3 Teddington Crescent
Whitby, Ontario
Welcome to 3 Teddington Crescent, Whitby! This stunning, FRESHLY PAINTED move-in ready home is located in a highly desirable, family-friendly neighborhood. Featuring 3+1 spacious bedrooms and 4 bathrooms, with the living space of 2150 Sqft. This property offers a bright, open-concept main floor with modern finishes, hardwood flooring, and a large eat-in kitchen with walkout deck & walkout to a fully fenced backyard. The highlight is the BRAND NEW, LEGAL WALKOUT STUDIO BASEMENT APARTMENT WITH SEPARATE ENTRANCE, NEVER LIVED IN, BRAND NEW GARAGE DOOR, 200 AMP Electrical panel, 2 SEPARATE LAUNDRIES, perfect for in-laws, rental income, or extended family. Close to top-rated schools, parks, shopping, public transit, and Hwy 401/412/407. A perfect blend of comfort, style, and income potential don't miss this opportunity! (id:60365)
2908 - 161 Roehampton Avenue
Toronto, Ontario
Become part of one of Toronto's most sought-after neighbourhoods. This modern 1-bedroom suite offers 10-foot ceilings, floor-to-ceiling windows, and south-east lake views. Enjoy a sleek open-concept kitchen with built-in appliances, quartz countertops, under-mount lighting, and custom blinds throughout. The unit also features a custom-built closet, smooth ceilings, and a 4-piece bath with bathtub. With a functional layout boasting 4 rooms (living/dining, kitchen, bedroom, bathroom), this space is ideal for urban living. Located steps from TTC subway, future Eglinton Crosstown LRT, Loblaws, LCBO, cafes, restaurants, and boutique shops - Walk Score: 96. First-class amenities include concierge, outdoor infinity pool, hot tub, spa, BBQ area, gym, games & party room. Available Nov 1, 2025, for a 12-month lease. No smoking. Prefer No Pet. Parking not included. (id:60365)
311 - 5858 Yonge Street
Toronto, Ontario
Luxury living brand new, never-lived-in condominium unit located in the Plaza on Yonge in North York prime location. This suite features smooth ceilings, modern high-quality finishes and a European style kitchen equipped with quartz countertops and stainless steel appliances. Functional and bright layout with convenient access to building amenities including a fitness center, rooftop garden, media/party room, outdoor swimming and more. Prime location just steps to Finch Subway Station (TTC & GO Transit), shopping, restaurants, and essential services along Yonge Street. Building provides 24-hour concierge and security. New unit has been mopped and cleaned again. Please remove your shoes. (id:60365)
246 Walmer Road
Toronto, Ontario
For Sale - 246 Walmer Road, TorontoFreehold Townhome | 3+1 Bedrooms | 4 Bathrooms | Approx. 2,600 Sq. Ft. Finished(Casa Loma / Dupont St & Spadina Rd)An elegant three-storey freehold townhome offering approximately 2,600 sq. ft. of finished living space, including a fully finished lower level. Designed for effortless, low-maintenance urban living, this home sits in the heart of the Casa Loma community-close to transit, parks, top schools, and everyday conveniences.Main FloorOpen-concept living and dining area with hardwood flooringWalk-out to a private terrace perfect for outdoor diningEat-in kitchen with stainless steel appliances and generous cabinetrySecond FloorLarge primary bedroom with walk-in closetPrivate ensuite bathroomThird FloorTwo additional bedrooms with hardwood floorsFull bathroom with modern finishesLower LevelFinished space including a bedroomThree-piece bathroomIdeal for guests, recreation, or a home officeParking & AccessBuilt-in garage with direct interior accessAdditional surface parking space at the frontLocationSituated in the desirable Casa Loma neighbourhood, this home is within walking distance to Dupont Station, local parks, reputable schools, and charming cafés. Acess to The Annex, Yorkville, and major downtown routes-perfect for a balanced urban lifestyle. (id:60365)
1505 - 180 Fairview Mall Drive
Toronto, Ontario
Beautiful One Bedroom + Den Condo Unit! Perfect Location! Sun-Filled And Bright 15th Floor Unit! Gorgeous Layout! Amazing View! Modern Open Concept Kitchen With Stainless Steel Appliances! Ceramic Backsplash! Laminated Floor! Great Neighbourhood! Living Room W/O To Balcony!Great Location, Steps To Fairview Mall, Subway Station and Transportation! Great Access To Hwy 404 And 401! Pet Friendly (Restricted To Condo Rules)! (id:60365)
5 Basswood Road
Toronto, Ontario
Prime Willowdale Location! Spacious and charming 3-level backsplit on a quiet cul-de-sac, just steps to Yonge Street.This bright, well-maintained home offers 5 spacious bedrooms.Comes fully furnished and move-in ready! Unbeatable convenience-walk to subway/TTC, top-rated schools, shopping, restaurants, and parks.Enjoy a comfortable and turnkey lifestyle in one of North York's most sought-after neighbourhoods. (id:60365)
434 Woodbine Avenue
Kitchener, Ontario
Welcome to 434 Woodbine Avenue, a beautifully maintained, family home offering over 2,800 sq. ft. of living space with North-East facing in the highly sought-after Huron community. This 4+2 bedroom, 4.5-bathroom home features a recently updated main floor with elegant hardwood flooring, updated baseboards, modern pot lights, upgraded light fixtures, and a fresh coat of paint that enhances the home's natural brightness. Thoughtfully designed for family living, The Main Floor With Spacious Living rooms And Family Room/Dinning Room (optional) & Breakfast Area!! Kitchen Is Equipped With Quartz Countertop & S/S Appliances!! The Best feature of this home is, it includes two primary bedrooms, each with its own full ensuite, and two additional spacious bedrooms that share a third full bath-offering comfort and privacy for everyone. The fully finished basement includes a separate entrance through the garage and features 2 bedrooms, has potential in-law suite or for multi-generational living. An oversized single-car garage and a double driveway provide ample parking for up to three vehicles. Conveniently located just a few hundred meters from both public and Catholic elementary schools and Huron Heights high school, and within a short distance to Longo's, Shoppers Drug Mart, banks, restaurants, and more. Enjoy access to the area's largest recreational Schlegel park just 2 km away, with a brand-new multiplex and indoor pool facility currently under construction. With its spacious layout, unbeatable location, and move-in-ready condition, this home checks all the boxes. Don't miss out-schedule your private showing today! (id:60365)
102 - 4396 King Street
Kitchener, Ontario
High margin convenience store located in a busy plaza, together with Tim Hortons , Subway, Factory burger, True north weed shop, 2001 video audio at same plaza. Weekly sales $9,000. Within this $9,000, cigarettes portion is 55% with profit Margin is15% , grocery 45% with 50% margin. Lotto commission monthly $2,000, ATM commission $200 a month, Bitcoin $350 a month, other rebates & ads income $100 monthly, has alcohol license. Rent $5,600 all inclusive ( tmi & water), hydro $550, internet & phone $150, alarm $30, insurance $250 , others $50. Lease until May 31, 2030, with + 5+5 options. Net income: $90,000 a year (salary included). (id:60365)

