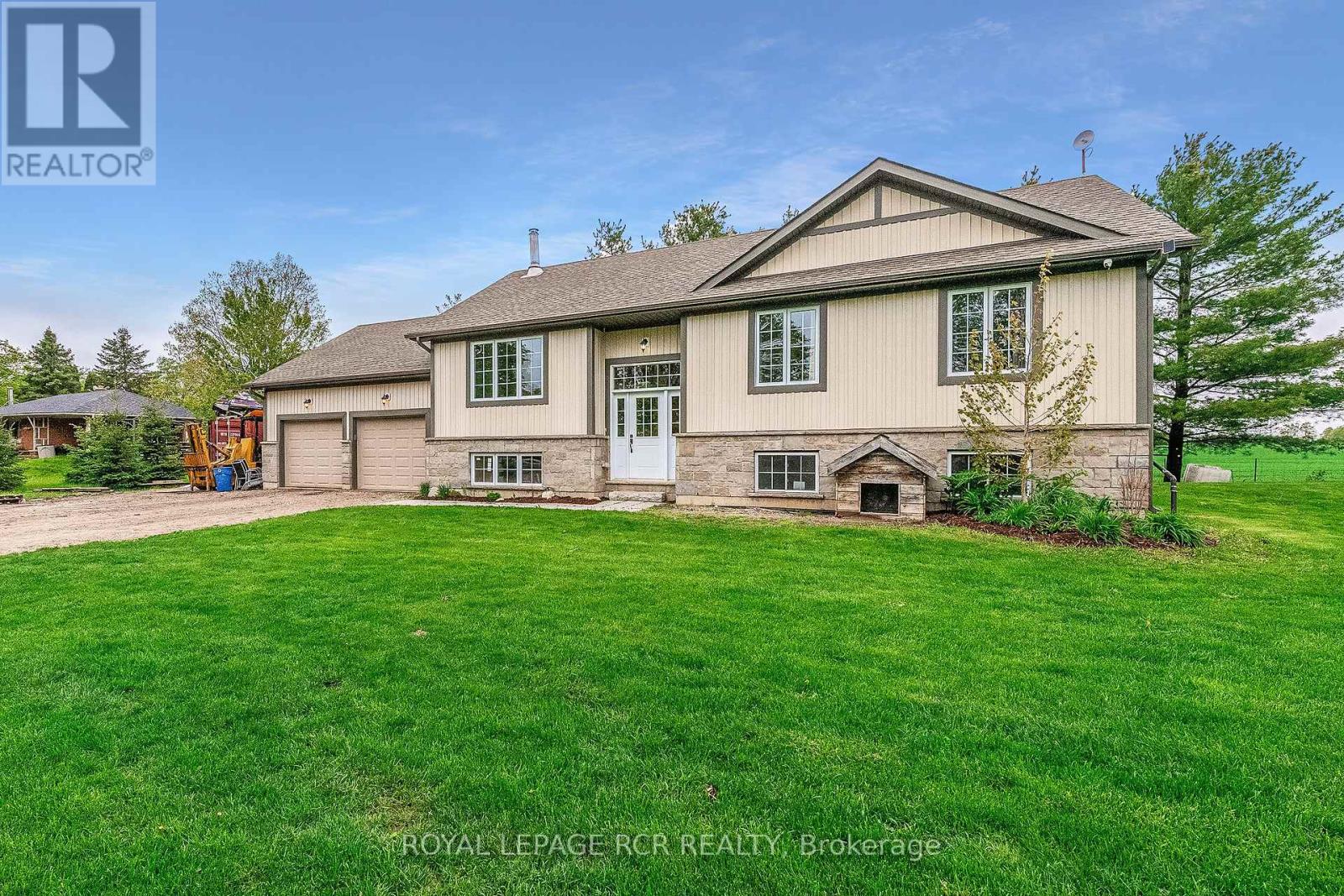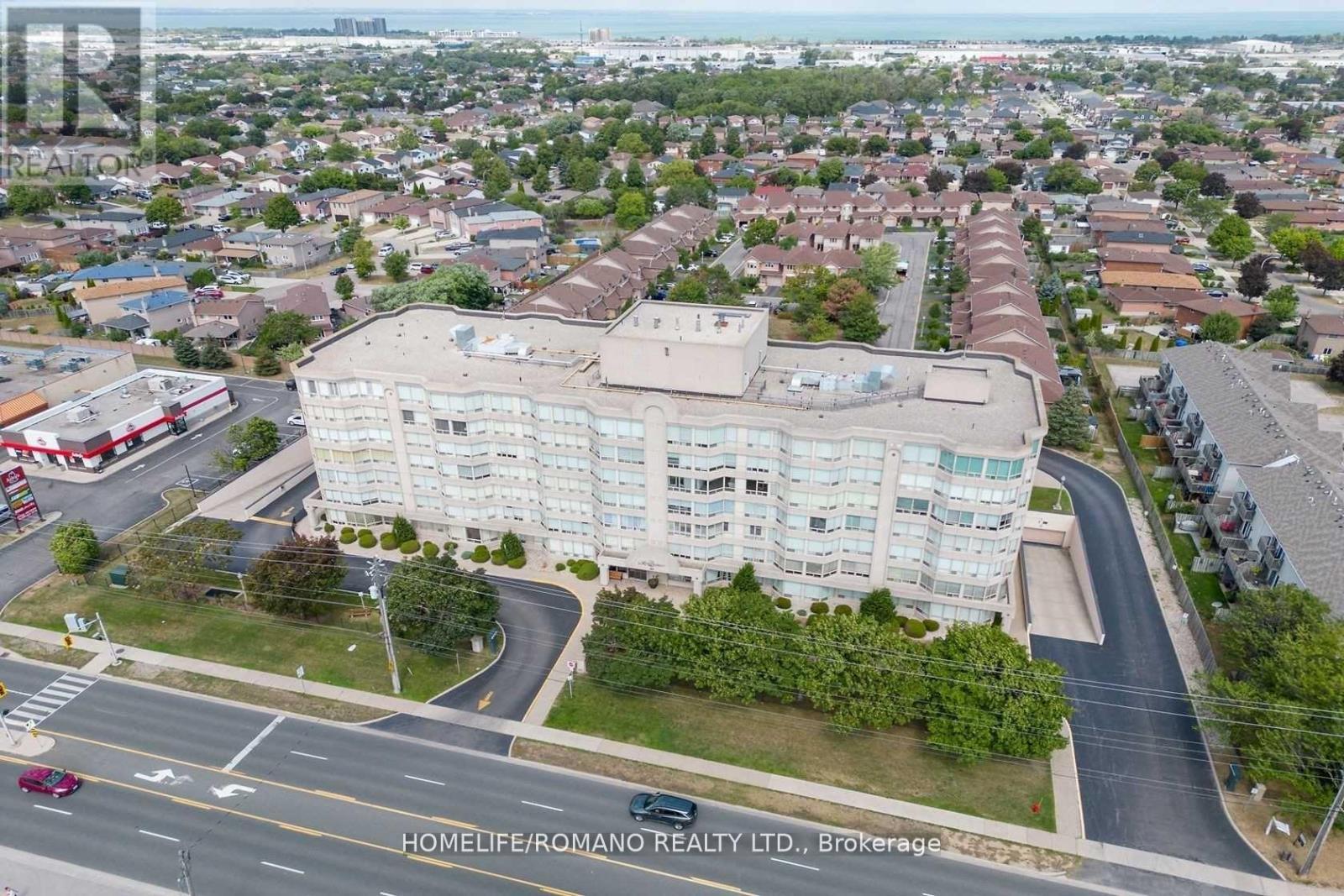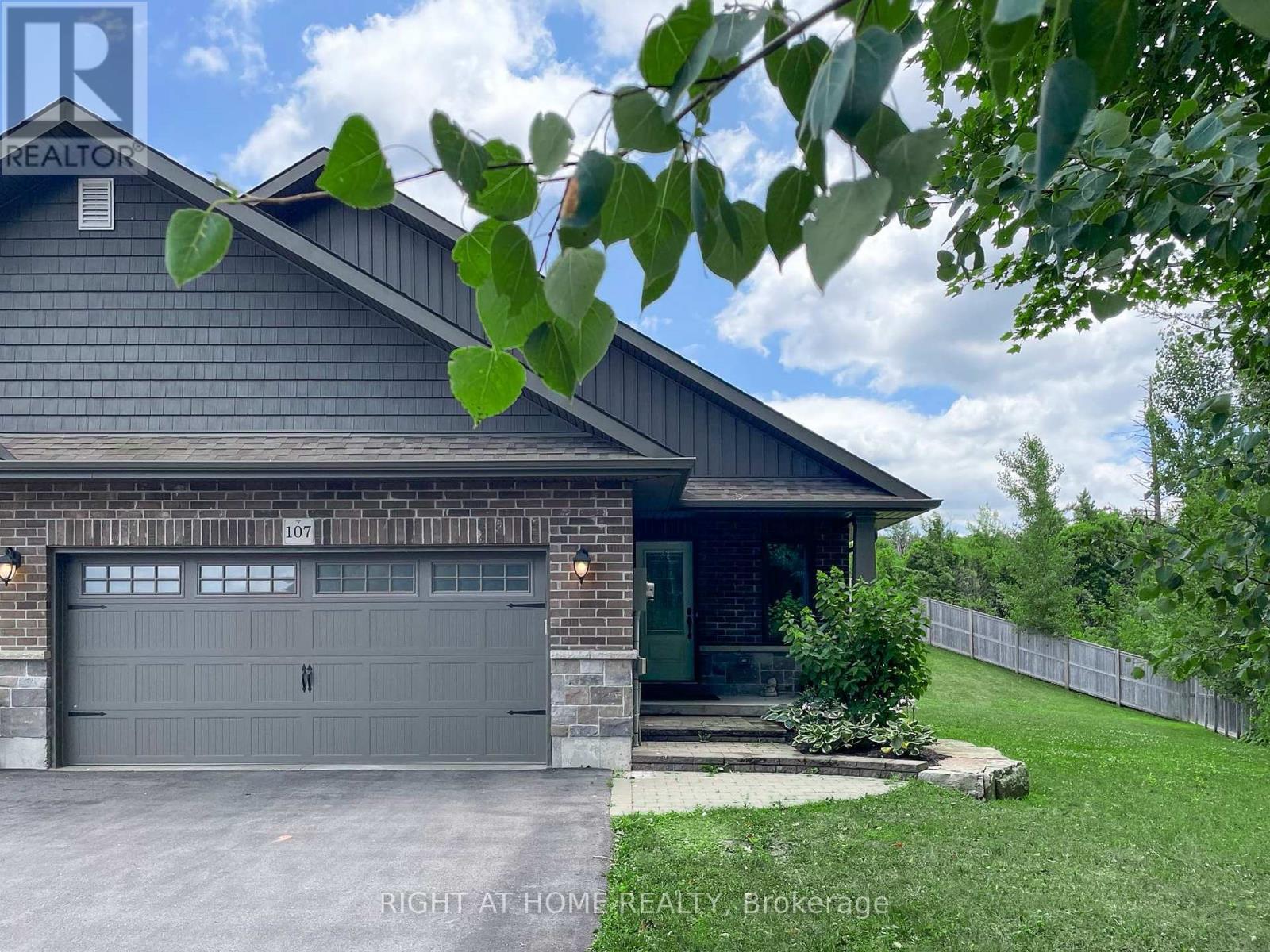1389 Hancox Court
Peterborough West, Ontario
Welcome to 1389 Hancox Court ideal family home tucked away on a quiet cul-de-sac in Peterborough's sought-after West End. This beautiful 2-storey brick home offers the perfect blend of space, comfort, and modern updates, all on a premium lot that backs onto greenspace offering privacy, tranquility, and a true sense of nature in the city. Step inside to a bright and spacious main floor featuring a large living room with gleaming hardwood floors throughout. The updated kitchen boasts, stainless steel appliances and a walk-out to a private backyard oasis perfect for barbecues, family gatherings, or simply enjoying your morning coffee on the deck while listening to the birds. The separate dining area is ideal for entertaining and family dinners. Upstairs, you'll find three generously sized bedrooms including a primary suite with walk-in closet and cheater ensuite access to a large 4-piece bath. The main level features a cozy open-concept living area and a stylish 2-piece bathroom perfectly designed for entertaining and accommodating guests. Additional features include: newer roof and windows, central air, and a spacious fully fenced yard with pool and garden stops. Located just minutes from excellent schools, parks, trails, shopping, and hospitals, this home offers lifestyle and location in one. Whether you're upsizing, relocating, or looking for the perfect family home, 1389 Hancox Court has everything you need. Don't miss this incredible opportunity to own a move-in ready home in one of Peterborough's most desirable neighborhoods. (id:60365)
402187 County Road 15
East Luther Grand Valley, Ontario
Escape the hustle and bustle of the city and enjoy the peace and privacy of country living in this beautifully maintained, custom-built raised bungalow. Set on just over half an acre and only a short drive from town, this home offers the perfect balance of rural tranquility and everyday convenience. Whether you're looking to downsize or raise a family, this home offers a functional layout and welcoming atmosphere to suit any stage of life. Step inside to an inviting open-concept layout featuring gleaming hardwood floors and abundant natural light. The spacious living and dining areas flow seamlessly into a well-appointed kitchen, complete with a large island, breakfast bar seating, and ample cupboard and counter space. The dining area walks out to a deck ideal for outdoor entertaining or simply relaxing with peaceful views of the surrounding farmland. A wood stove adds both charm and supplemental heat to the main level. The generous primary bedroom boasts a luxurious 5-piece ensuite, while two additional well-sized bedrooms and a 4-piece bathroom complete the main floor. The partially finished lower level features large above-grade windows, a 2-piece bathroom, a laundry area, and a convenient walk-up to the oversized double garage offering excellent potential for an in-law suite or separate entrance. This level also provides a fantastic rec room space, perfect for additional living, entertaining, or a home gym. The garage features 10-foot ceilings, providing ample room for larger vehicles, storage, or workshop needs. Additional highlights include a storage shed and a long driveway with plenty of parking. Located on a school bus route and close to a nearby park, this home is ideally situated for families. Whether you're looking to unwind in nature or enjoy a quiet place to call home, this thoughtfully designed property is a must-see! Excellent location just minutes to Grand Valley and only 25 minutes to Orangeville. (id:60365)
506 - 495 Highway 8
Hamilton, Ontario
Welcome To The Renaissance Building In The Heart Of Of Stoney Creek Located At 495 Highway 8 Apartment 506 Faces Lake Ontario And Features 1185 Sq Ft Of Spacious Living Area, 2 Bedrooms plus a Sunroom and 2 Bathrooms. The Primary Bedroom Features Double Closet, 5 Piece Ensuite With Both A Jacuzzi And A Separate Stand Up Shower That Features A Modern Chrome Handle Turn Dial Faucet For The Shower And Second Bathroom As Well. New Brand Name Appliances In Graphite Grey Include Samsung Refrigerator, LG Dishwasher, GE Clothes Washer And GE Clothes Dryer. Warranty Forms For New Appliances Will Be Left For New Owner. Ready For Your Personal Touch. A Perfect Place To Call Home that Includes 1 Parking Space Close To Elevator and 1 Locker Unit. Building Amenities Include Party Room, Game Room, Library, Sauna, Pool Table,And Gym. Close To Schools, Shopping, Parks, And Arenas And Conveniently Located Directly On A Transit Bus Line. **EXTRAS** New Samsung Refrigerator, L G Dishwasher, G E Clothes Washer And G E Clothes Dryer. (id:60365)
43 Eby Street S
Kitchener, Ontario
Fantastic investment opportunity to own a fully renovated, top-to-bottom 3-unit property in the heart of Downtown Kitchener. Located steps from the LRT, Victoria Park, the Farmers Market, festivals, parades, shops, restaurants, and cafésthis property offers convenience and strong rental appeal. This is not your typical income property; it has been thoughtfully finished for executive-style living with high-quality modern upgrades throughout. The main floor unit features 2 bedrooms, 1 bathroom, and 9' ceilings. The upper unit includes 1 bedroom, 1 bathroom, and a ~345 sq. ft. loft that can be used as a second bedroom, home office, or lounge areacomplete with a private deck over the oversized garage. The lower-level in-law suite offers 1 bedroom, 1 bathroom, a separate entrance, and its own private outdoor space. Each unit includes its own en-suite laundry. Additional upgrades include a 40-year roof, newer windows, added insulation, LED lighting, forced-air furnace, and updated plumbing and electrical. No expense has been spared. Financials are availablethis is a high-performing, cash-flowing property with excellent tenants who pay rent plus hydro. Water and gas are included in rent. Parking for three vehicles: two in the garage and one additional exterior space. Outdoor areas include a front porch (main floor), a private upper deck (loft), and a backyard space (lower unit). This property must be seen in person to truly appreciate the quality and potential. (id:60365)
3 Wardrope Avenue
Hamilton, Ontario
Steps To Downtown Stoney Creek , Completely Upgraded Home Boasting 4 Bedrooms And 4 Washrooms. Bright Naturally Lit And Spacious Open Concept Foyer, Extravagant Kitchen W/ Quartz Centre Island And Plenty Of Storage , Modern Lighting Throughout . Oak Stairs Lead To The Upper Floor Bedrooms W/Rare 10 Ft Ceilings.Upper Floor Laundry W Backup Laundry In Basement. Washrooms Finished In Large Porcelain Tiles & Walk In Showers.Fresh Asphalt Driveway With Private Parking @ Front/Rear. Unfinished basement for Addtnl Storage. Backyard Oasis W/ Custom Bamboo Gazebo & Exterior Lighting With Your Own Inground Pool(AS IS). Furnace A/C Owned(2018) , Roof & Gutters 2020 , Windows (2023) (id:60365)
107 Aspen Drive
Quinte West, Ontario
Stunning End-Unit BUNGALOW, 2+2 Bdrm, 3 Bath at the End of Cul-de-Sac, on Huge Pie-Shaped Lot siding onto Forest for Maximum Privacy! Over 2,400 Sqft of Luxuriously Finished living space (1,354 Sqft + 1,083 Sqft). Amazing Sun-Filled Open Concept layout, Dream Kitchen with Quartz Counters, SS Appliances, Walk-In Pantry, Breakfast Bar, Living Room with Cathedral Ceiling! (id:60365)
132 Sanders Road
Erin, Ontario
Welcome to Brand New house with 4-bedroom & 3.5 washroom detached home in most desirable area. Never lived in, Available for Immediate lease in the heart of Erin. This stunning residence features a bright and spacious open-concept layout with soaring ceilings and upgraded hardwood flooring throughout the main level. The modern kitchen boasts premium finishes and seamlessly overlooks the living and dining areas, creating the perfect space for both daily living and entertaining. The expensive primary bedroom offers a luxurious 4-piece ensuite and a generous walk-in closet, while the additional three bedrooms are equally spacious and filled with natural light. Bathrooms come with upgraded finishes, adding a touch of elegance to the home. Situated in a warm, family- friendly neighbourhood, this home is just minutes from top-rated schools, parks, hiking trails, and a variety of local amenities. Walk in Pantry In Kitchen. Laundry on Upper Level. Unfinshed Basement With Side Entrance. (id:60365)
321 - 4263 Fourth Avenue
Niagara Falls, Ontario
INCREDIBLE NEW PRICE - $100K PRICE DROP!! THIS NEWER Modern - Stacked Townhouse Built By Newcastle Communities-Great Location In The Heart Of Niagara Falls' LOW TAXES!! IN PRIME Downtown Area. This Beautiful "Riverside" Model Townhome (The Only 2 Bedroom Model With A Large Deck - 10'X10'), Is An End Unit - Located On The Ground Level And Has No Neighbours Behind. Other Features: Large Windows, For Lots Of Natural Light. Spacious 2 Bedrooms With Windows And Closets. Smooth Ceilings Throughout. You Will Love The Luxury Vinyl Plank Flooring Throughout - Easy Maintenance. The Open Concept Layout Feels Very Modern & Airy. The Kitchen Features White Cabinets W/Soft Closing Doors, Upgraded Quartz Countertops/Chevron Backsplash & Stainless Steel Appliances! Enjoy A 4Pc Washroom Complete W/ Tub & Upgraded Quartz Counter Vanity & A 2nd 2Pc Powder Room For Your Guests. Cozy Living Room w/ Pot Lights, O/Looks The Kitchen & Breakfast Area W/ Sliding Doors Leading To Large Wooden Deck, Overlooking Treeline, Enclosed W/ Aluminum Pickets And Privacy Divider! Great Location Only 3 Minute Drive To Niagara Go Station/Via Rail And 6 Minute Drive To The Falls - Perfect For Commuters Who Want To Be Near The Lake And Just Minutes To The US Border. Extra Parking may be available on Street, Green P, or other - The Unit comes with 1 Parking Spot near unit . Includes: Window Blinds; Brand New Stainless Steel Appliances (Range, Fridge, Dishwasher, Microwave Over-The-Range Hood Exhaust Fan; Stacked Washer/Dryer 1 Surface Parking Spot #65 (Just In Front Of The Home) (id:60365)
71 Parkview Road
St. Catharines, Ontario
Welcome to 71 Parkview Road a charming open-concept bungalow in a family-friendly neighbourhood! This 2-bedroom home offers a bright, functional layout with 4 appliances included (fridge, stove, washer, dryer) Step outside to a covered porch perfect for entertaining and enjoy a spacious backyard ideal for kids, pets, or relaxing. Convenient on-site parking and a great location close to schools, shopping, and transit. Pictures are from prior to current tenancy. Extensive plumbing upgrades completed, including full replacement of the clay sanitary drain, installation of new PVC cleanouts, updated underground drainage, and a new floor drain in the furnace room. A valuable upgrade offering peace of mind for years to come! A great opportunity for first-time buyers, downsizers, or investors! (id:60365)
188 Homeland Drive
Perry, Ontario
Welcome to beautiful 'Clear lake'. Located in a bay, featuring 51' feet of sandy, flat waterfront with South facing exposure. This calm, spring fed lake is perfect for families who enjoy boating, water sports & fishing without the traffic of larger lakes. A lovely 4 season open concept cottage with 3 bedrooms, a spacious kitchen (2022), propane forced air (2018) & electric baseboard heat & located on a year round municipal road. Steel roof (2016,) Two side wrapping deck (2016), and lovely dock (2017). 0.67 pie sized lot. Property features 2 storage sheds on it. Septic system. Ample parking area. High Speed WIFI. Excellent location off of Highway 11. Cottage area is a nice flat entry into the lake where you can launch your own watercraft. This Cottage is being sold fully furnished. Don't miss Out!! (id:60365)
95 Thompson Road
Haldimand, Ontario
Welcome to this beautifully upgraded end-unit townhome on a premium corner lot in Caledonia's sought-after Avalon community. Just steps from parks and trails, this modern, move-in ready home offers great curb appeal and a bright, open-concept layout. The main floor boasts new flooring, stylish finishes, and a spacious kitchen with stainless steel appliances, a large island, and updated countertops. Upstairs, the primary suite features a walk-in closet and spa-like ensuite with glass shower and soaker tub. Two additional bedrooms share a sleek 4-piece bath. Located in a growing, family-friendly neighbourhood with easy access to Hamilton, Brantford, Burlington, and the Grand River. (id:60365)
10 Kent Road
Brantford, Ontario
Welcome to 10 Kent Road located in the beautiful, family friendly Mayfair neighborhood in the City of Brantford. This 3 bedroom , 2 bathroom bungalow, on a nice corner lot, is move in ready for you and your family. The home has a nice open concept layout with a bright living room with new fireplace, separate dining room and updated homestyle kitchen. The master bedroom is huge for the age of the home and includes his and hers separate closets. The home has had many updates including roof (2021), breaker panel, windows, furnace (2020), central air conditioner (2020), and more. The basement is partially finished and includes a bedroom, new bathroom with glass shower and a large rec room with natural gas fireplace. There is also great potential in an unfinished area for a 4th bedroom. The basement also has a separate entrance allowing great potential for an in-law set up; the sky is the limit with this property. Enjoy the large deck overlooking the beautiful fully fenced backyard; great for entertaining on those hot summer nights! Centrally located to all amenities including good schools, grocery stores, shopping, Walter Gretzky Golf Course, restaurants, trails, parks and more! Schedule your viewing today! (id:60365)













