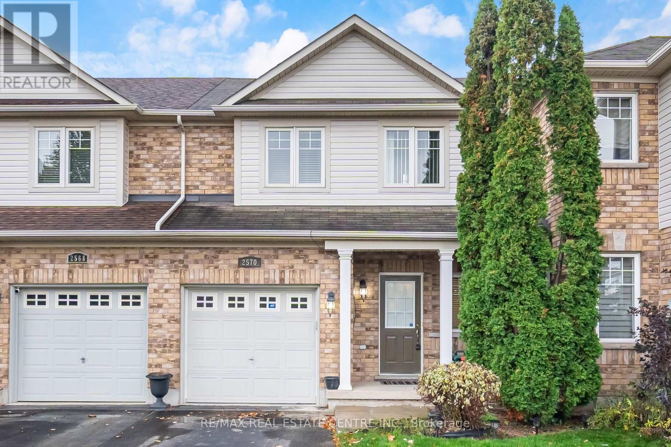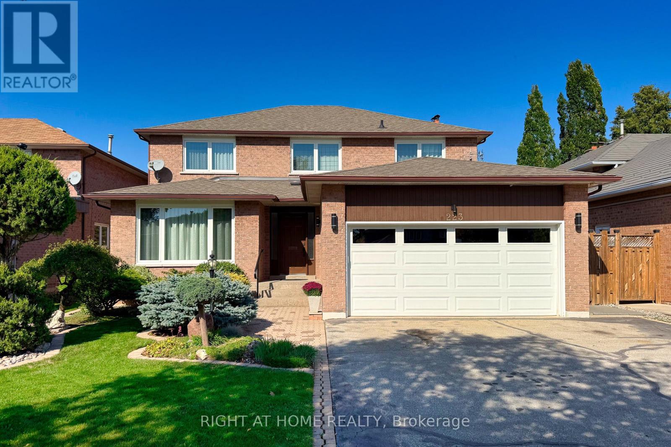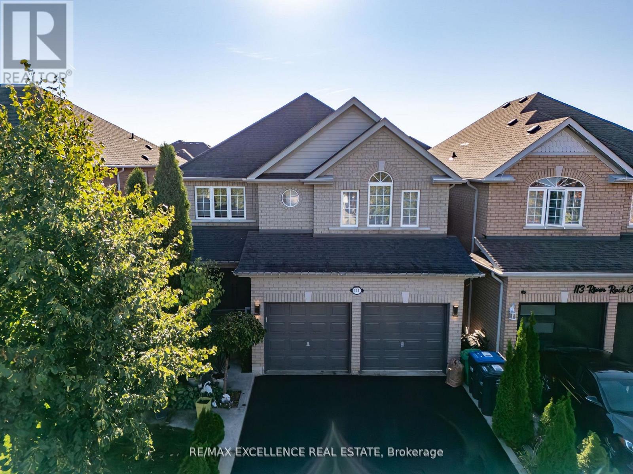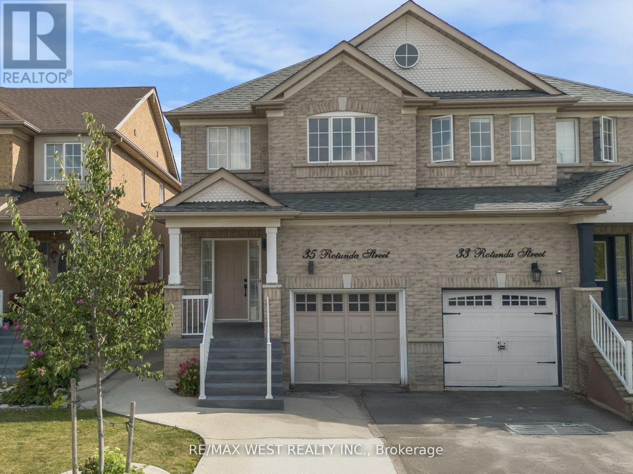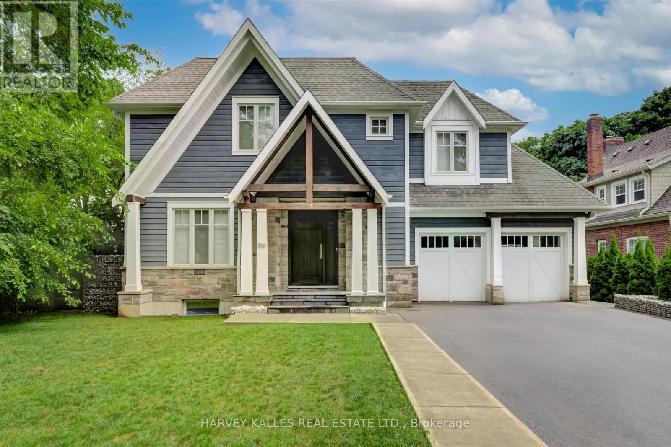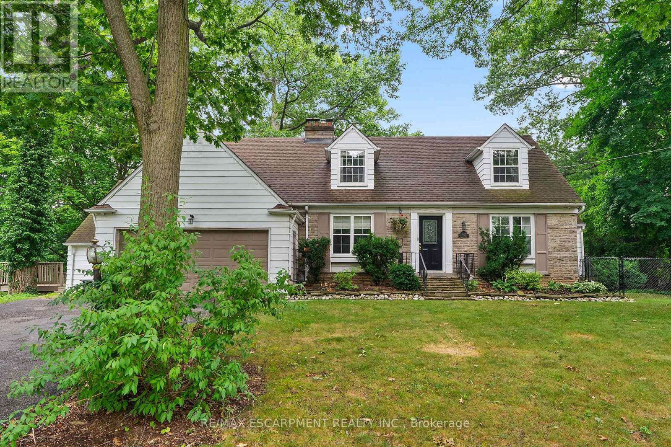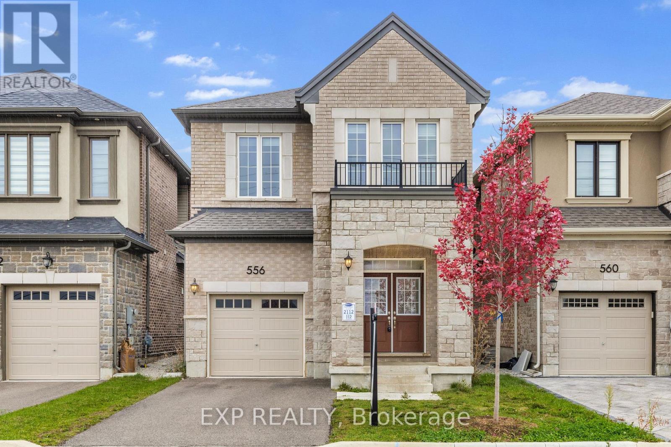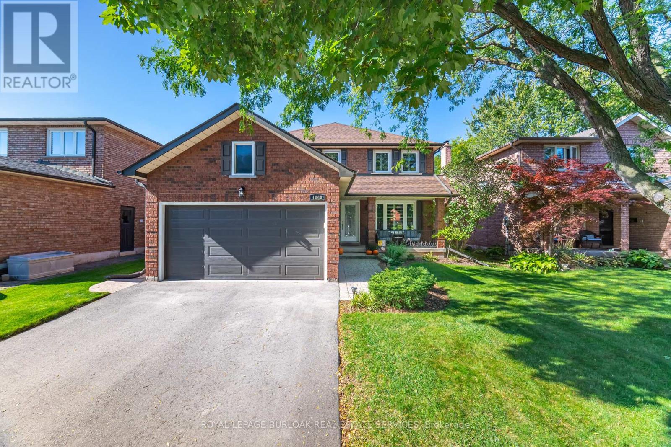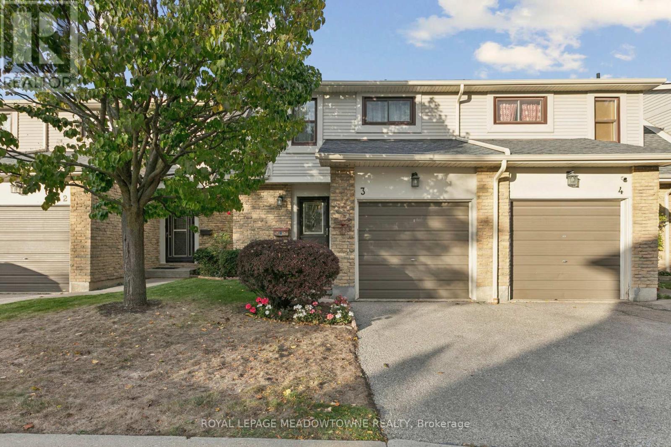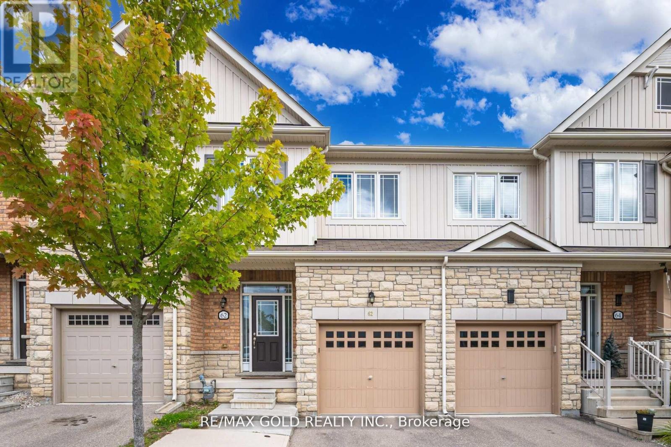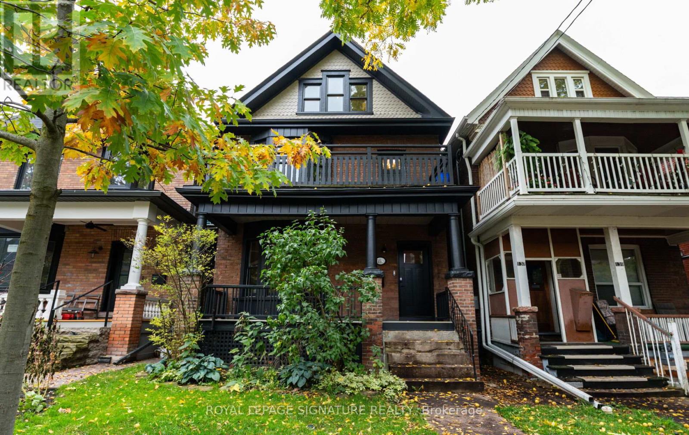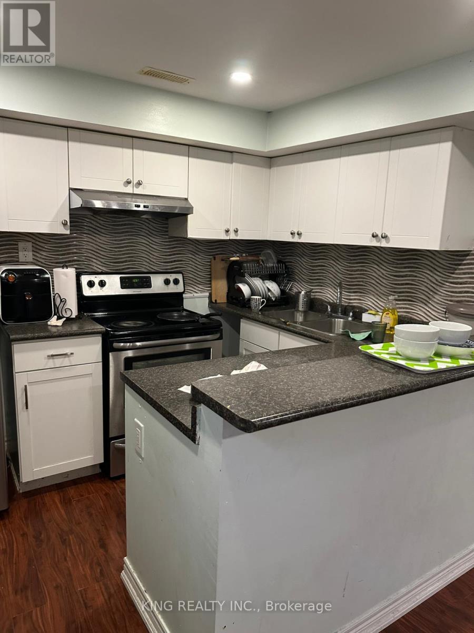2570 Valleyridge Drive
Oakville, Ontario
Charming Townhouse In Prestige Bronte Creek! Foyer Leads Into A Convenient Powder Room And Access To The Garage. The Spacious Great Room Overlooks The Backyard And Leads Into The Large, Eat-In Kitchen With Stainless Steel Appliances, White-Painted Oak Cabinets, Tile Backsplash & Ceramic Tile Floors. Laminate flooring Throughout. Sliding Doors Walk Out To Fenced Backyard. Top Floor Provides 3 Bedrooms With 4-Pc Ensuite. (id:60365)
223 River Oaks Boulevard W
Oakville, Ontario
Don't miss this chance to make 223 River Oaks Blvd W. your new home! This beautiful 4-bedroom, 2.5-bath family home sits in the heart of the desirable River Oaks community. A family-friendly neighborhood known for picturesque trails of Lions Valley Park, excellent schools including White Oaks H.S., and convenient access to the Oakville Hospital, River Oaks Recreation Center, parks, highways, Oakville Go Station, and everyday shopping. A spacious foyer with a sweeping spiral staircase introduces the main level, leading to formal living and dining rooms with walnut hardwood floors and French door access to the kitchen. The bright kitchen offers ample oak cabinetry, and the breakfast area flows seamlessly to a composite deck, perfect for outdoor dining, entertaining, or simply enjoying the meticulously landscaped private backyard with plenty of green space for children and pets. The family room, featuring a stone wood-burning fireplace, creates a warm setting for relaxing evenings. Added features include a main-floor laundry/mudroom, side door access, a 2-piece powder room, and an inside entry to the double-car garage. Upstairs, you'll find four generously sized bedrooms, including a primary suite with a walk-in closet and a 4-piece ensuite bath. Three additional bedrooms share another full bath, offering flexibility for family, guests, or home office needs. The large unfinished insulated basement with bath rough-in provides endless potential, a blank canvas ready to transform into a recreation area, gym, or guest suite you've always wanted. Upgrades include a 200-AMP main electrical panel with a Siemens surge-protected device, two subpanels, one garage 80-AMP (ready for EV), and backyard 50-AMP, exterior potlights, and front and back in-ground sprinkler systems. Located in one of Oakville's established neighborhoods, this home offers comfort, functionality, and convenience with easy access to local amenities. (id:60365)
111 River Rock Crescent
Brampton, Ontario
Welcome to 111 River Rock Cres. This Stunning fully upgraded 4-bedroom detached home in a highly sought-after neighborhood! This move-in ready property features 3 full washrooms on the upper level, a modern kitchen with stainless steel appliances, and hardwood flooring on the main floor. Recent updates include: Roof (2023), Deck (2024), Fresh paint and new windows/inserts (2025), as well as Furnace, A/C, water softener, water filtration system, renovated washrooms, and flooring (2020/2021). The spacious, unspoiled basement offers endless possibilities for customization. Located close schools, parks, community center and public transit. This home offers the perfect blend of comfort, convenience, and style. Don't miss this incredible opportunity! (id:60365)
35 Rotunda Street
Brampton, Ontario
Spacious And Tastefully Updated 3 Bedroom Semi Located In Desirable Fletcher's Creek Village!! Premium Lot Backing Onto Pickard Park, Open Concept Living & Dining Room, Kitchen With Stainless Steel Appliances, Breakfast Area With W/O To Patio, Large Primary Bedroom With Ensuite Bath, Hardwood Flooring Throughout, Access To Basement From Garage/Laundry Room. Framed Basement W/ Bathroom Rough-In. Private Backyard Retreat And Much More! Amazing Opportunity & Value - Must Be Seen!!! (id:60365)
366 Galt Avenue
Oakville, Ontario
Opportunity to live in a custom-built home in sought-after Old Oakville. Prime location within walking distance to Downtown Oakville, shops, restaurants, and the lake. This 4 + 1 bedroom home offers 3,593 sq. ft. of above-grade living space plus a fully finished basement, totaling 4,428 sq. ft. Features include a double car garage with rear pass-through parking pad, built-in cabinetry through-out, and custom detailing and finishes. Additional highlights include walk-behind closets, custom skylight, built-in speakers, large window wells with over-sized basement windows. European-influenced fencing and curbing, and an open-riser oak staircase withlighting. A beautifully designed home showcasing quality craftsmanship and attention to detail. One of Oakville's most desirable neighbourhoods. (id:60365)
330 Poplar Drive
Oakville, Ontario
Welcome to this charming home on one of Oakville's most desired streets. Situated on a sprawling premium tree-lined lot. Enjoy over 3600sq ft of living space with a modern floor plan consisting of a main floor office, 4 over-sized bedrooms, and private formal and dining rooms. This well maintained home is in close proximity from all amenities and schools, Downtown Oakville and proximity to QEW and Oakville GO. Recent Updates include, AC, Appliances, Central Vac. Oversized lot, and lots of greenspace. (id:60365)
556 Boyd Lane
Milton, Ontario
Welcome to 556 Boyd Lane, a beautifully maintained 4-bedroom detached home in Milton's sought-after Walker community, offering a bright and functional layout designed for modern family living. This stunning two-storey home features 9-ft smooth ceilings on the main floor, large windows that fill the space with natural light, and an open-concept great room perfect for entertaining or relaxing after a long day. The contemporary kitchen is equipped with stainless steel appliances, quartz countertops, a breakfast bar, and ample cabinetry, seamlessly flowing into the dining area and walk-out to the private backyard - ideal for summer BBQs or quiet evenings outdoors. Upstairs, the spacious primary bedroom features a 4-piece ensuite and walk-in closet, while three additional bedrooms provide comfort and flexibility for family, guests, or a home office. Enjoy the convenience of second-floor laundry, central air conditioning, and a built-in garage with a private driveway offering parking for multiple vehicles. The unfinished basement provides generous storage space and potential for future use. This home is located within walking distance to top-rated schools, parks, and playgrounds, and just minutes from Tremaine Rd, Britannia Rd, and Hwy 401 for an easy commute to Oakville, Burlington, and Mississauga. Surrounded by scenic trails, green spaces, and all essential amenities, this property offers the perfect combination of comfort, style, and location. Available immediately - don't miss this rare opportunity to lease a modern, move-in-ready family home in one of Milton's most desirable and fast-growing neighbourhoods! (id:60365)
1040 Manchester Crescent
Oakville, Ontario
Welcome to 1040 Manchester Crescent, a beautifully maintained 4+1 bedroom, 3.5 bathroom detached home offering 3,198 sqft. of finished living space in the heart of Glen Abbey, one of Oakville's most sought-after, family-friendly neighbourhoods. Tucked away on a quiet crescent, this home has been lovingly cared for by the longtime owners and is the perfect blend of comfort, style, and thoughtful updates. The spacious light-filled main floor features elegant hardwood flooring throughout, with a bright living room, formal dining room, and a spacious kitchen and breakfast area updated with granite countertops and stainless-steel appliances. The separate family room offers a warm and inviting space with a gas fireplace-ideal for cozy evenings. Upstairs, you'll find four generous bedrooms, including a large primary suite with a walk-in closet and a private ensuite featuring granite finishes. Hardwood flooring continues on the second level, creating a cohesive and refined feel throughout. The professionally finished basement adds valuable living space, complete with a fifth bedroom, a stylish 3-piece bathroom, and a versatile recreation room-ideal for guests, teens, or a home office setup. Step outside to your private backyard retreat, featuring a heated inground pool, landscaped gardens, and space to relax or entertain. Located close to top-rated schools, parks, trails, shopping, and major commuter routes, this home offers the perfect balance of suburban peace and everyday convenience. Don't miss your chance to own a meticulously maintained home in one of Oakville's most desirable communities. (id:60365)
3 - 2701 Aquitaine Avenue
Mississauga, Ontario
Wow! Beautiful 3-bedroom condo townhouse located in the highly sought-after Meadowvale community in northwest Mississauga. This home offers a spacious, functional layout with three generously sized bedrooms and parquet flooring on the main level and in the primary bedroom. Enjoy a private, fenced backyard with lovely gardens backing onto a serene, treed pathway. The finished basement provides additional living space, perfect for a recreation or family room. Conveniently located close to top-rated schools, parks, and scenic walking trails including Lake Aquitaine. Just minutes to Meadowvale Town Centre for shopping, Meadowvale GO Station, and the Meadowvale Community Centre. Heat pump provides Air Conditioning. (id:60365)
62 Valley Lane
Caledon, Ontario
*Beautiful and upgraded 3+1 bedroom freehold townhouse, built in 2017, located in Caledon's highly sought-after Southfields Village, bordering Brampton. Features a bright open-concept main floor with hardwood floors, pot lights, and a spacious living/dining area with walk-out to a private deck. The modern kitchen includes granite countertops, dark cabinetry, breakfast bar, and stainless steel appliances. Upstairs offers 3 bedrooms, including a large primary with walk-in closet and 4-piece ensuite with soaker tub and separate shower. The professionally finished basement includes an additional bedroom, 3-piece bathroom, and a den ideal for guests, office space, or in-law use. Includes a new interior garage access door, garage opener, and smart home features. Located close to top-rated schools, parks, community centre, and with quick access to Hwy 410. Extras: water filter & softener, high-efficiency AC, humidifier, smart thermostat, smart lock, motion-sensor stair lights, smart switch, wooden blinds, and all appliances. (id:60365)
135 Marion Street
Toronto, Ontario
Spacious, bright, and full of character, this solid brick detached home blends timeless charm with thoughtful modern upgrades just steps from Roncesvalles and Queen West. Recently refreshed throughout, it features new flooring, fresh paint, and a beautifully renovated third floor with a skylight and a brand-new bathroom with a steam shower-perfect for daily relaxation or a luxurious retreat. An inviting grand foyer with seating and storage flows into an oversized living room with a fireplace-ideal for cozy nights in or effortless entertaining. The modern, open-concept kitchen and dining area offers a large peninsula island and quality stainless steel appliances, creating a functional hub for everyday living and hosting.Two sunny front porches-on the main and second floors-extend your living space outdoors, offering welcoming spots to lounge or entertain. Practicality meets comfort upstairs with second-floor laundry, while the third floor provides two generous bedrooms and great natural light.Set in one of Toronto's most coveted neighbourhoods, you're moments to boutique shops, cafés, restaurants, parks, and transit-delivering the best of city living with a warm, residential feel. This is a move-in-ready home that pairs character with convenience in a location you'll love. (id:60365)
36 Creekwood Drive
Brampton, Ontario
Legal 2-bedroom, 1-bathroom basement with separate entrance, finished with hardwood and tile flooring. Walking distance to shopping, banks, schools, and other amenities. Just 2 minutes to Highway 410-prime location! Includes 1 driveway parking space. Basement tenants to pay 30% of utilities. (id:60365)

