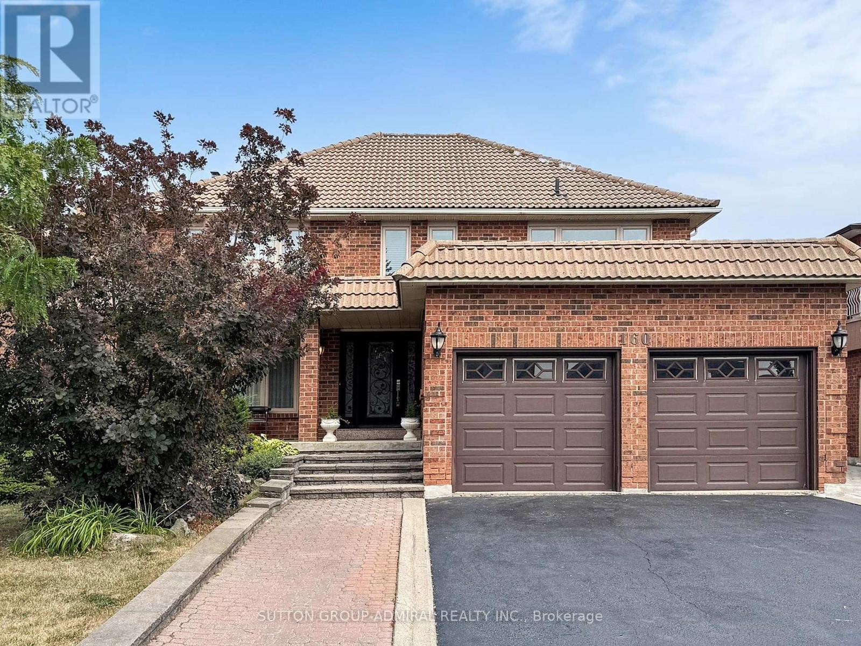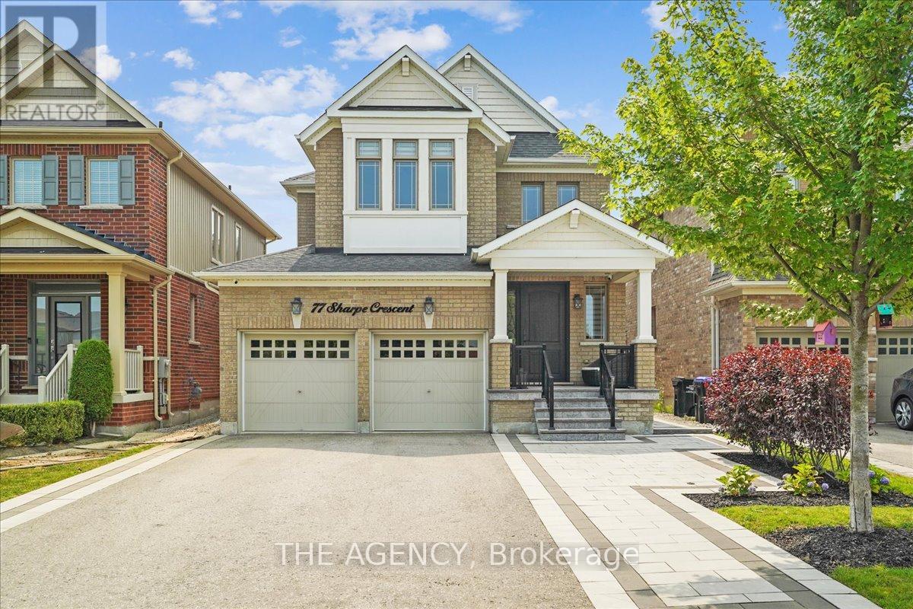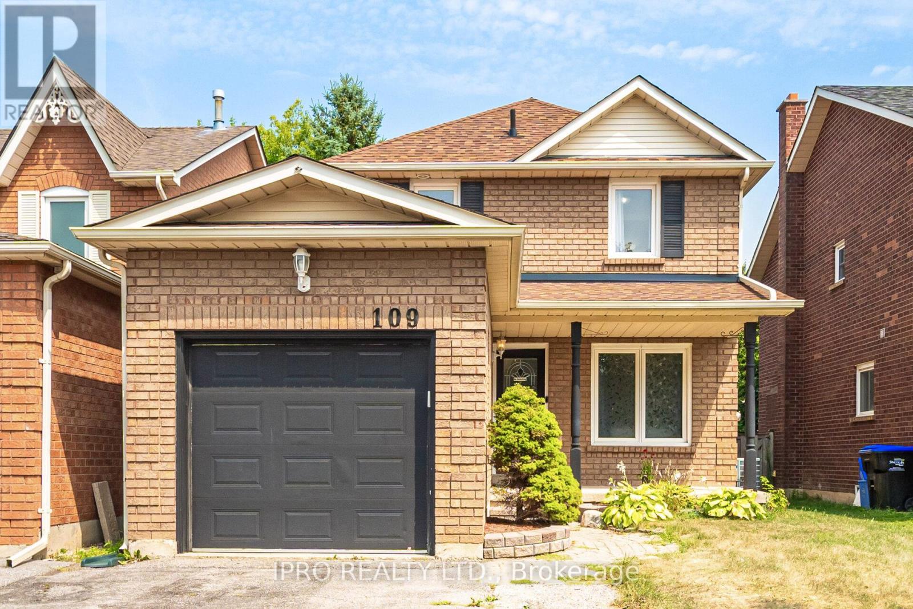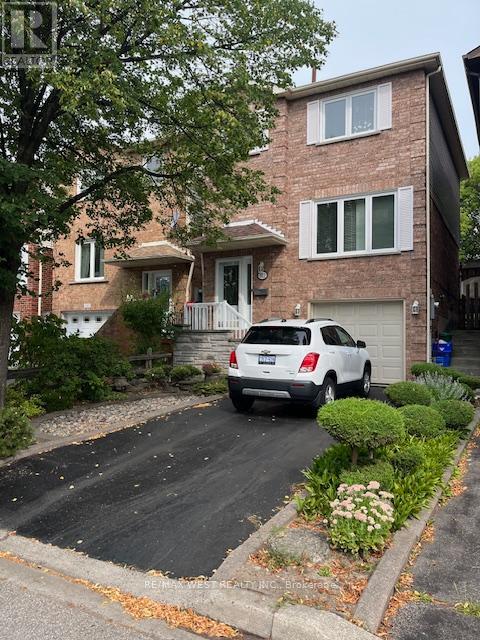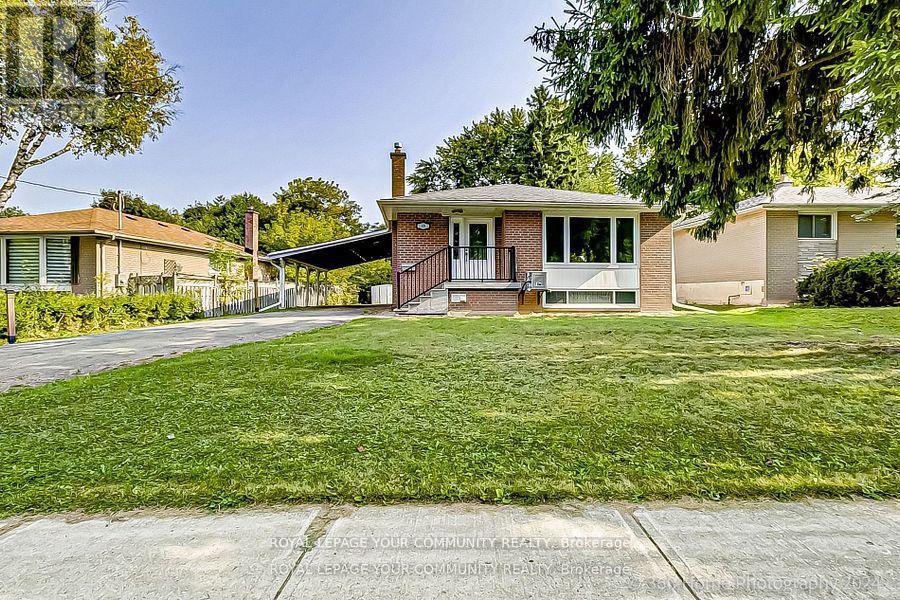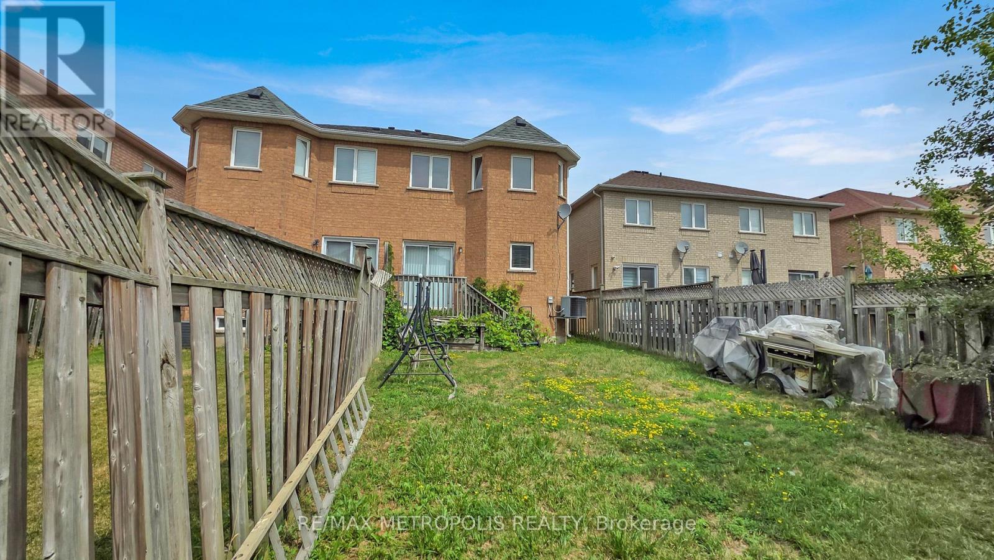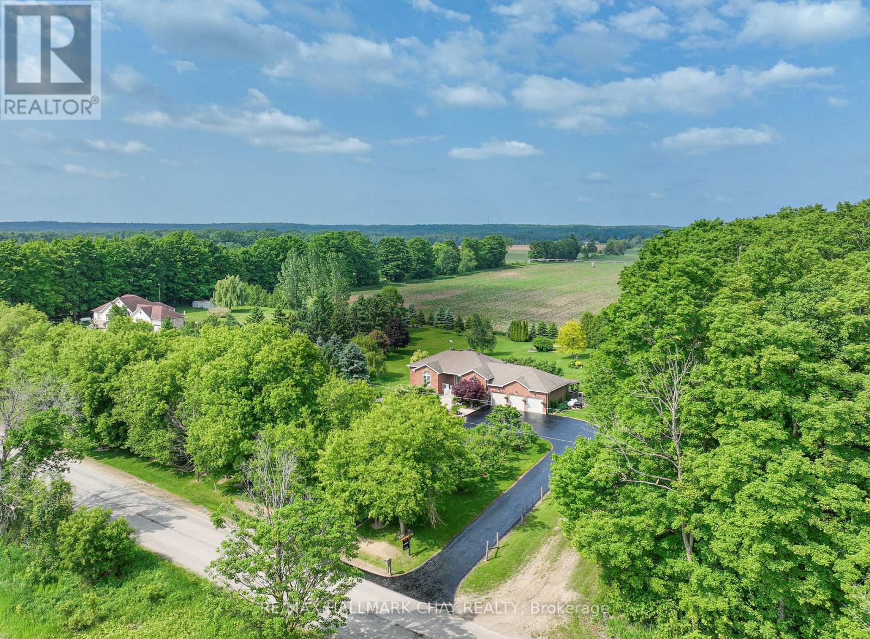160 Marwood Place
Vaughan, Ontario
Discover this builder-renovated 4+1 bedroom, 4-bath detached home offering Approximately over 4,500 sq. ft. of luxurious living space, including a bright 1,500 sqft. finished basement with separate entrance & rental income potential. Situated on one of the largest regular lots in the area (54 x112 ft), this residence blends space, elegance, and comfort.The main floor showcases white Granite stone flooring, rich hardwood upstairs, new windows/doors, and an airy open layout.The designer kitchen offers premium finishes & smart layout that connects to the family room with a rustic wood-burning fireplace while remaining private from the living room. A French-door dining room links to the living room for seamless entertaining. A grand curved staircase beneath a dazzling chandelier leads to four spacious bedrooms and three renovated baths. The primary suite features a spa-like ensuite, large walk-in closet, and privacy from the rest. A second bedroom enjoys its own ensuite and sunset views; two east-facing bedrooms share an oversized bath. Basement includes a full kitchen, bedroom, & bath. Steps to top-rated schools, Maple Community Centre, and parks, with quick access to Maple GO, Highways 400/407, Wonderland amusement Park, Vaughan Mills amll , Vaughan Metropolitan Centre & Cortellucci Hospital. Don't miss out open houses on sat & sunday from 1 to 4 p.m. (id:60365)
334 Copper Creek Drive
Markham, Ontario
Brand New Multi-Functional Space With A 804 Sf Office/Retail Unit With 11 Ft Ceiling With Large Window With High Exposur. In One Of The Most Demanded & Growing Community For Your Business! Ideal For Retail, Professional Office, Services, Health & Beauty, Food Related. Steps To Public Transit, Boxgrove Business Centre, Walmart, Banks, Restaurants And Supermarket! (id:60365)
26 - 17 Lytham Green Circle
Newmarket, Ontario
Discover this stunning brand-new, open-concept stacked townhouse in a vibrant community of Newmarket, perfectly located across from the mall with public transit right at your doorstep.Features You'll Love:Spacious & Bright: Large windows flood the home with natural light.Carpet-Free Living: Stylish flooring throughout.9-Foot Ceilings: Adds an airy, open feel.Modern Kitchen: Brand-new appliances, ample cabinetry, and generous storage.Balconies & Terrace: Walkouts for fresh air, outdoor relaxation and BBQ area Secure Underground Parking: Assigned spot with a security door for peace of mind.Steps to GO Station perfect for commuters.Across from the Upper Canada Mall shopping, dining, and entertainment at your fingertips.Move-in Ready Be the first to call this beautiful home yours! (id:60365)
77 Sharpe Crescent
New Tecumseth, Ontario
Step into this beautifully appointed detached home nestled in one of Tottenham's most family-friendly communities. Offering a perfect blend of comfort, style, and functionality, this home is ideal for those seeking more space, peace of mind, and the charm of small-town living without compromising access to essential amenities. Inside, you're welcomed by a bright open-concept layout, hardwood flooring, and a spacious kitchen that flows seamlessly into the living and dining areas perfect for entertaining or cozy family nights. The kitchen features stainless steel appliances, modern cabinetry, a centre island, and a walkout to a private backyard ready for summer BBQs or quiet evening retreats.Upstairs, you'll find generously sized bedrooms, including a sun-filled primary suite with two walk-in closets and a spa-inspired ensuite. The convenience of main floor laundry adds to the functionality of this well-designed home, making day-to-day living even more efficient. The unfinished basement offers exciting potential to create a home gym, rec room, in law suite or additional living space tailored to your lifestyle. Located across the street from Sharpe Park, minutes from schools, recreation centres, and local shops, and with easy access to HWY 400, Alliston, and Vaughan, this home offers a peaceful lifestyle with convenient city connections. Whether you're a growing family, a couple planning your next chapter, or a savvy investor, 77 Sharpe Crescent is move-in ready and full of potential. (id:60365)
109 Heydon Avenue
New Tecumseth, Ontario
Welcome to this stunning 3 bedrooms, 2-bathrooms detached family home, beautifully maintained living space and additional finished basement.This home showcases exceptional pride of ownership. Backing onto peaceful a private backyard. The main floor boasts a thoughtful and functional layout, including dining room, living room that opens to a walk-out backyard, and a bright kitchen with a breakfast area. Upper level has generously sized 3 bedrooms that offer comfort for the whole family, while the home's overall flow makes everyday living and hosting guests effortless. Located in a family-friendly neighborhood with close proximity to schools, shopping, parks, and just minutes away from Highway, this property combines comfort, convenience, and is in the one of the most desirable area. Don't miss your chance to make this exceptional home yours!Roof 2024, Sump Pump 2025, Stove 2025, 6 Windows/Patio Door 2022,New Floor. (id:60365)
61 Palisade Crescent
Richmond Hill, Ontario
Welcome to this beautifully maintained 2-bedroom, 2-bathroom detached bungalow, proudly owned by the original owners who have kept it in immaculate condition. With 9 foot ceilings, a spacious open-concept family room and kitchen, this home is perfect for both relaxing and entertaining. A formal living/dining area provides the ideal space for hosting family dinners or special occasions. Whether you're downsizing or looking for the perfect home for your growing family, this property offers the best of both worlds. Located in a sought-after neighbourhood, youll be within walking distance to top-ranking schools, including Silver Stream Public School and Bayview Secondary School, known for its prestigious International Baccalaureate (IB) program. Enjoy the convenience of nearby shopping, transit, parks, and quick access to major highways, making commuting a breeze. This is a rare opportunity to own a meticulously cared-for home in an unbeatable locationdon't miss out! Roof 2013, furnace 2015, a/c 2022. (id:60365)
102 Swinton Crescent
Vaughan, Ontario
BRIGHT AND BEAUTIFUL 3+1 DETACHED TWO STOREY HOME LOCATED IN THE HIGHLY DESIRAGLE AND IN DEMAND AREA. This Home offers hardwood flooring through out Main and Second Floor. Large eat-in Kitchen with walkout to huge wood deck. Mirrored closets. Stainless steel appliances, ceramic floors. finished basement with direct access to garage Newer furnace, (windows ( 4yrs) and roof (4yrs). On a quiet child - Friendly crescent just a short walk to schools & Parks, walk to Steeles and all amenities. Lovely family home. Just move in and enjoy! (id:60365)
35 Aurora Heights Drive
Aurora, Ontario
A Beautiful Detached Bungalow In Established & Desirable Aurora Heights Neighbourhood. This House Features Three Bedrooms on Main floor with Eat-In Kitchen & Large Bay Window In Living Room. Finished Basement With Separate Entrance. Two Bedrooms, Living Room & Kitchen In The Basement For In-Law Or Extra Income. Custom Built Shed In The Backyard And Three Additional Sheds For Extra Storage. Stainless Steel Fridge And Stove, Hood Fan, Dishwasher, Washer & Dryer On Main Floor, Fridge, Stove, Washer & Dryer In The Basement. All The Sheds In The Backyard. Very Good Tenant In The Basement, Willing To Stay. (id:60365)
59 Cunningham Drive
Bradford West Gwillimbury, Ontario
Brand new build from Sundance Homes, with 4 bedroom and 4 bathroom home has plenty of space and natural light. Step into the main living space full of natural light, an office/living room area, formal dining room and great room complete with fireplace. A kitchen large enough for hosting large gatherings and a walk in pantry to store all of your goodies. The mudroom with garage entry allows for all the dirt and outdoor gear to stay in one place. Upstairs you will find 2 well sized bedrooms with a shared bathroom in between. The 4th bedroom boasts its own 4 piece ensuite, perfect for the eldest child, or live in family member. Primary bedroom features plenty of natural light, his and hers closets and a fantastic ensuite bathroom with double sinks and stand alone tub. Don't delay. This is a must see (id:60365)
10 Foxton Road
Markham, Ontario
Welcome to 10 Foxton Road in the Heart of Grand Cornell| Your search stops here - this home has been exquisitely renovated from top to bottom with no expense spared| This home features a functional layout with generously sized principal rooms and over 3000 square feet of luxurious living space, stunning Kitchen with ample drawers, quartz counters, stainless steel appliances, Hardwood flooring throughout, Pot lights, main floor laundry, gorgeous oak staircase, seamlessly integrated flooring, lovely window coverings, upgraded light fixtures and much more| The lower level is perfect for an in-law suite or nanny quarters with a stunning kitchen, built-in bar, renovated 3 piece bath, 2 bedrooms, large rec room/gym, ample storage and laundry hook up| Take the lovely oak staircase to the upper level that features 4 bedrooms, gleaming hardwood floors, built in closet organizers, completely renovated bathrooms, king-sized primary bedroom w/ walk-in closet, 5 piece ensuite w/ freestanding tub and enclosed shower, and large windows for ample natural light| The exterior of the property was not forgotten as it features an interlocked patio with gorgeous pergola, modern horizontal wooden fencing with steel posts, and a detached 2 car garage fit for any car enthusiast - fully insulated to keep you warm in the coldest days, epoxy flooring, pot lights and mounted TV| This home truly has it all| (id:60365)
15 Royal Appian Crescent
Vaughan, Ontario
This charming home offers solid value and great potential! All major systems are in good working order, including the pressure vessels and appliances. The roof was replaced within the last 5 years, and the property is secured with an alarm system featuring motion sensors. Inside, you'll find hardwood flooring throughout the main level and beautiful oak stairs. Both plumbing and electrical systems are up to code and functioning properly. With just a bit of TLC and some aesthetic updates, this home can truly shine. Its an excellent opportunity for a young family starting out or a handy buyer looking to customize their space. (id:60365)
7558 Concession Road 2 Road
Adjala-Tosorontio, Ontario
This beautifully maintained home offers exceptional value without compromising on quality. Homes and property like this, do not come along every day and are sure to impress the pickiest of buyers! Every detail was thought out and ALL the big upgrades have been taken care of. Featuring an updated kitchen, bathrooms, windows, roof, furnace, AC, hardwood flooring and back deck you will be very impressed with how well kept this home is, and appreciate how both the layout and design invite you in and make you want to stay. As an added bonus, the fully finished, walkout basement offers great in-law capability, complete with a huge bright bedroom, bathroom, wet bar and separate entrance to a private patio. Stepping outside, you will be so impressed with the extensive landscaping that envelope the home and add to the overall appeal. The property spans 2 acres, featuring a variety of fruitful trees and vines, perfect for gardening enthusiasts or those who appreciate fresh, homegrown produce. The setting here is just so special, and this one of a kind offering is sure to make the pickiest Buyers so very happy. Features: Mixture of Producing Apple, Plum, Cherry, Nectarine & Pear Trees. Kiwi, Raspberry & Blueberries. In 2015: New Roof, Gutters, Guards & Downspouts - Roof with Transferrable 50yr Warranty. In 2016: New Hardwood Floors, Furnace & AC. In 2017: New Kitchen, New Back Windows & Doors. In 2018: New Bathrooms. In 2019: New Front Windows & Doors. In 2021: New Electrical Panel & On Demand Water Heater. In 2024: New Back Deck. Wired for Tesla Charger in Triple Car Garage. Bright Fully Finished Basement with Walkout to Private Patio, Creating the Perfect Possible In law/Guest Suite. Main Floor Laundry Directly off of Inside Access from Garage. Huge Back Deck to Watch the Sunset. Covered Patio for Summertime Hangouts. Perfect Pool Shaped Lot. (id:60365)

