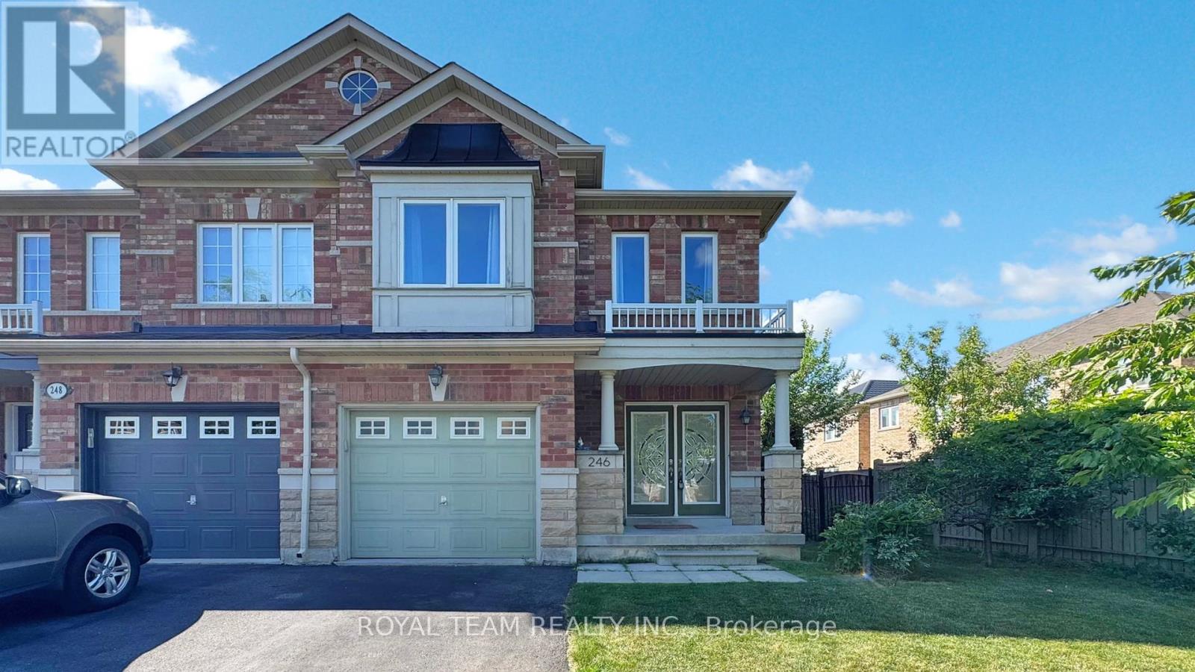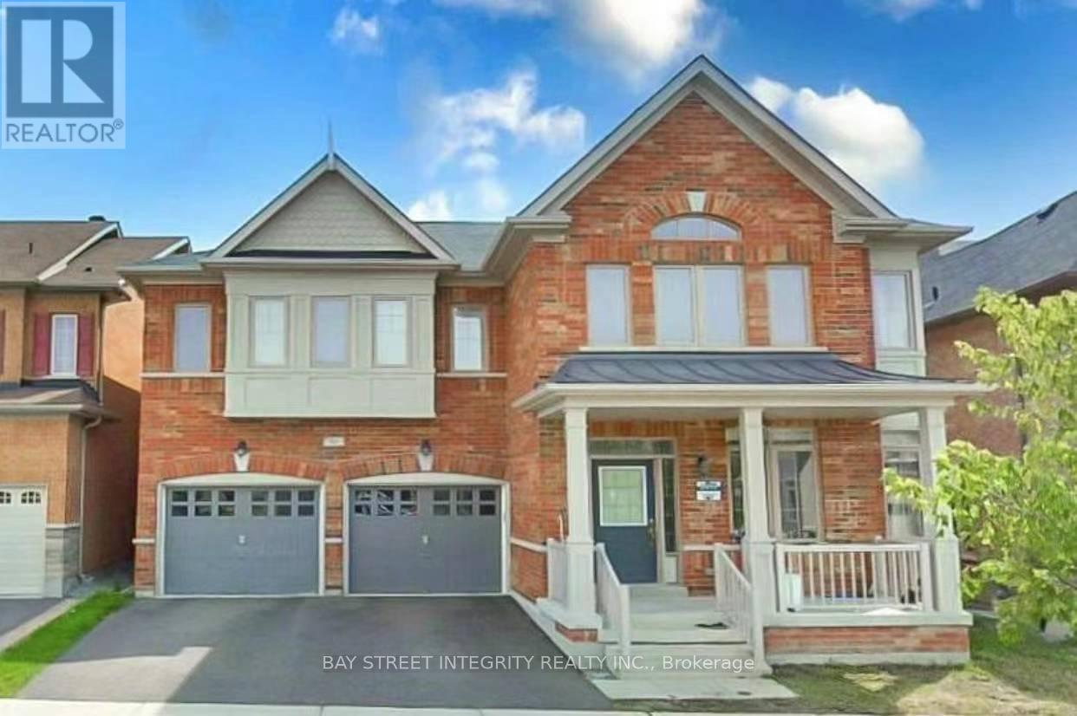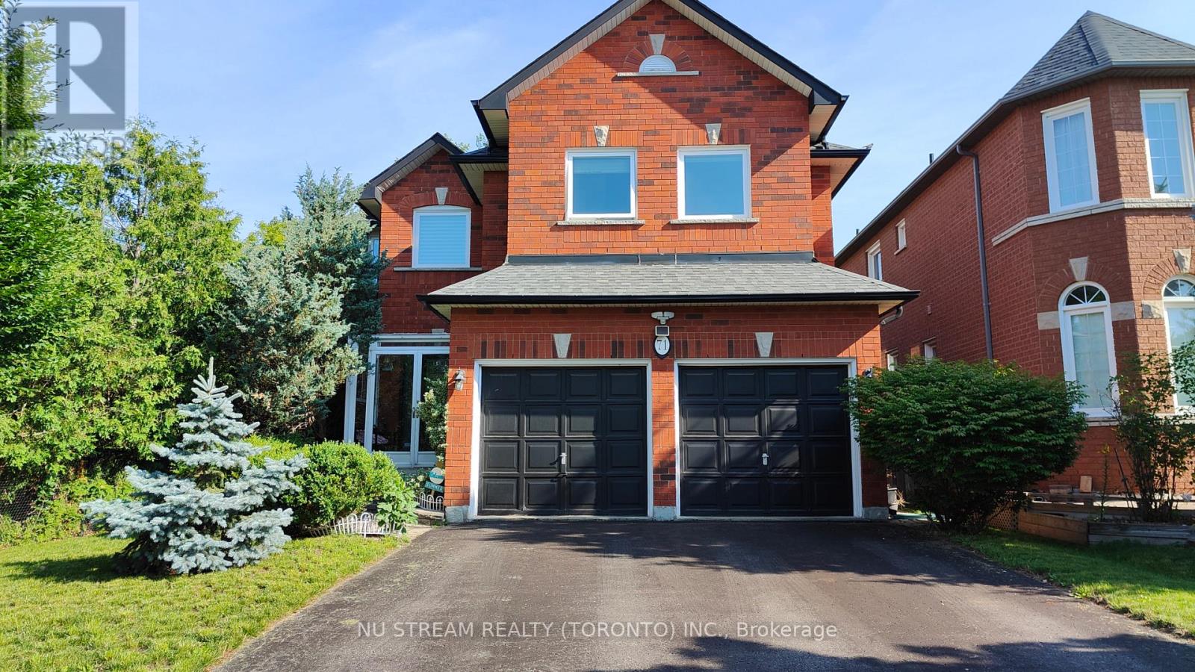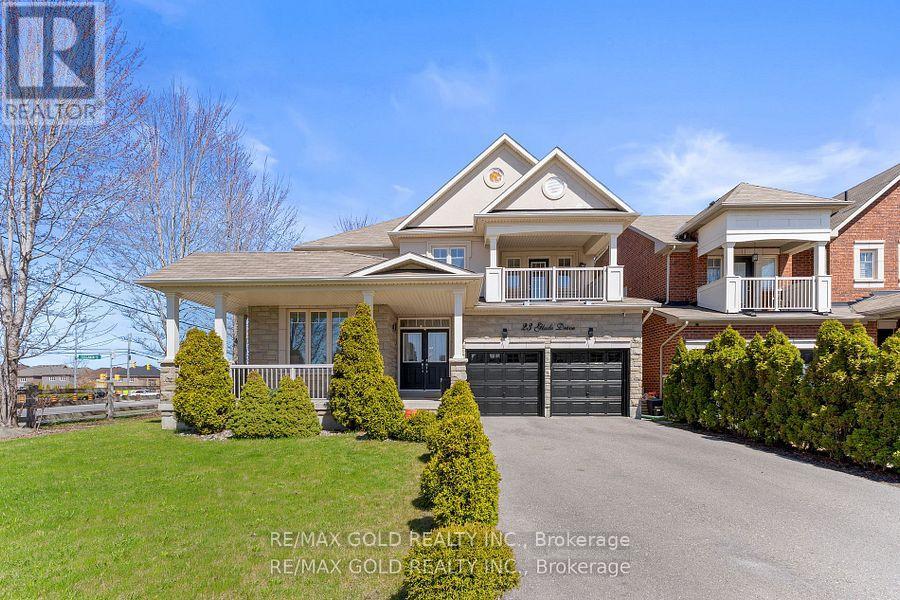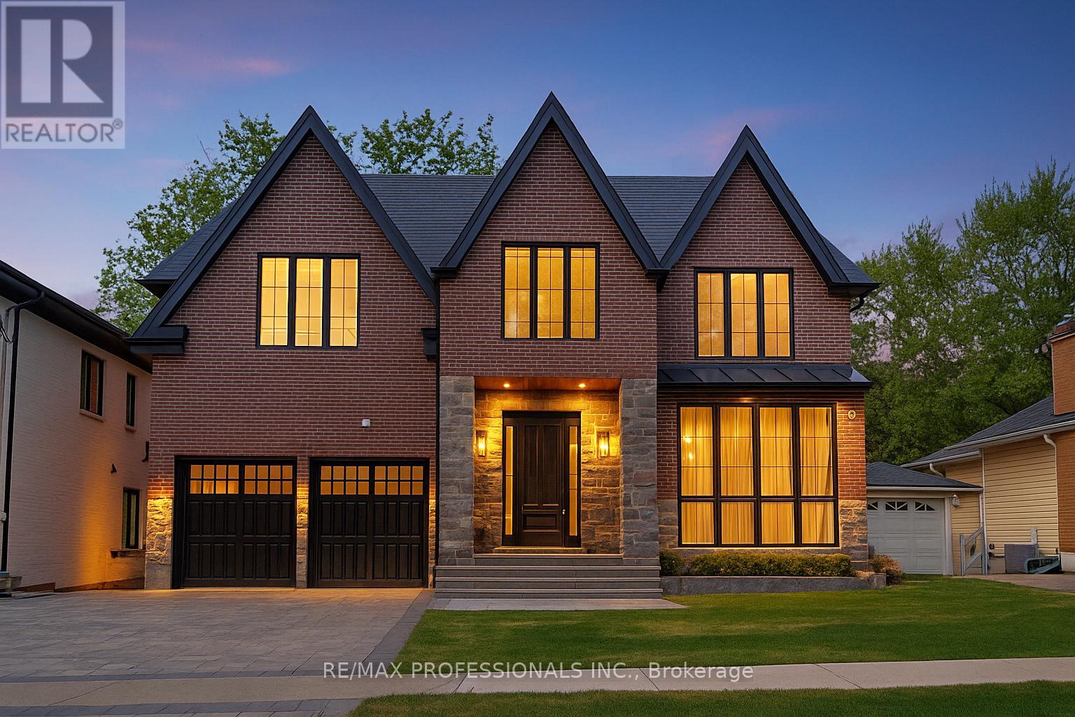246 Lauderdale Drive
Vaughan, Ontario
Welcome to Beautifully maintained 4+1 bedroom, 4 bathroom semi in High Demand location! South-facing backyard brings in abundant natural light throughout the home and Great View . Elegant and functional layout featuring a bright, open-concept new kitchen(2025) with ample cabinetry and sun-filled breakfast area that overlooks fenced backyard ideal for entertaining and family gatherings. Main floor includes a specious foyer with convenient access to the garage, cozy family room combined w/Breakfast , living +dinning areas. Upstairs, the primary suite boasts a 5Pc Bath and walk-in Closet with Custom Shelves. All additional bedrooms are generously sized with ample closet space. The finished basement adds valuable living space with office/bedroom/nanny room, recreation area,3-piece bath and pot lights. Recent updates include roof shingles, extra insulation, furnace, HWT, and S/S appliances offering peace of mind for years to come. The whole House is Freshly Painted! Unbeatable location: walk to top-ranking schools including French Immersion School, Minutes to Hwy 407 & 400, Walking Distance to GO Train, Parks, Shopping and more. A perfect home for families with kids! Don't miss this one! (id:60365)
15 Glenbury Drive
Vaughan, Ontario
Well maintained since Almost Fully Renovated From Ground To Ceiling in 2017. Beautiful and cozy Home Situated In High Demand Area! Close To Promenade Mall, Schools, Public Transit, & All Major Hwy's. A Functional Layout. Combined Liv/Din Rm, Eat-In Kit W/W/O To Patio On A Beautiful Fenced Yard. Fully Finished Bsmnt. Suitable to young family in Great Location! (id:60365)
91 William Bartlett Drive
Markham, Ontario
Don't Miss This Fantastic Home, High Ranking School Zone ( Pierre Elliott Trudeau High School)With Sun Filled **5 Large Bedrooms +4 Bath **9 Feet Ceiling For 1st & 2Rd Floor. Master Room Walk-In Closet With His/And Her Closet. Closet With Hardwood Thru Out & Oak Staircase. Upgrade Open Concept Kitchen, Solid Wood Cabinet W/Granite Counter. One Of The Most Expensive Property In The Entire Street. Park On The Back Of Property , More Privacy. (id:60365)
71 Alpine Crescent
Richmond Hill, Ontario
Walking Distance To Top Ranking Schools: Richmond Rose P. S. & Bayview S. S. With IB Program *Finished Basement * South View *Long Driveway *Enclosed Porch Area * Spacious 4+1 Bedrooms And 5 Bathrooms With an Office on Ground floor *Sunroom with full of sunshine *Foyer Open to Above With Chandelier *Living Room combined With Dining Room *Newer Hardwood Floor on 2nd Floor *Newly Upgraded Windows *Modern Custom Renov Kitchen & Ceramic Floor *Eat In Kitchen, Walk Out to Huge Deck & Private Backyard *Family Room With Gas Fireplace & Overlook Fabulous Backyard *Master Bedroom with Closet Organizer, 5pc Ensuites *Finished Basement, Open Concept, Pot Lights Including Large Bedroom And 1 Bathroom *Close To Hwy 404 & 407, GO Station And Bus Routes *Surrounded By Various Shopping Centers, Major Banks, LCBO And Tim Horton (id:60365)
5 Mcgahey Street
New Tecumseth, Ontario
Very Affordable Freehold Townhouse located in the quiet & quaint town of Tottenham. This home has been meticulously cared for. Renovated main floor & Primary ensuite bathrooms. Interlocking in rear yard & front walkway. Fully fenced yard for privacy. Finished Basement provides for great additional space. Close to great parks, and beautiful downtown district. Do not miss your chance to own this gem of a home!! (id:60365)
109 Hammill Heights
East Gwillimbury, Ontario
W-A-L-K-O-U-T_B-A-S-E-M-E-N-T_T-O_B-A-C-K-Y-A-R-D_O-A-S-I-S-! ***Welcome To 109 Hammill Hts.*** A Beautifully Updated 3 Bedroom, 2 Bathroom Freehold Townhouse. Located In A Quiet, Safe, And Welcoming Community Of Mt Albert. Perfect For Families Or Those Looking To Grow in a Serene Setting. Featuring A Bright Open-Concept Layout With A Stylish Upgraded Kitchen Complete With Stainless Steel Appliances (2022). Freshly Painted. Updated From Top To Bottom: Roof (2022), Air Conditioner (2021), Dryer (2022), Washer (2023), New Furnace (2024), Hardwood Flooring (Main Fl.), Brand New Staircase & Laminate Flooring On 2nd Fl. (2025)., As Well As A Newly Installed Door To Provide Direct Access To Garage. Rarely Available Walkout Basement Offers Additional Living Space To Make Your Own. Step Outside To A Backyard Oasis Overlooking Vivian Creek Park, Soccer Field, And Baseball Diamond. Steps To Amenities, School & Parks. Surrounded By Scenic Trails And Natural Beauty, Its A Haven For Outdoor Enthusiasts And Pet Lovers. A Perfect Turn Key Home Ready For You To Just Move In! (id:60365)
23 Glade Drive
Richmond Hill, Ontario
Immaculate Aspen Ridge Home In Desirable Community, 58 Deep Corner Lot, Double Door Entrance, 9'Ceiling On Main, Gleaming Hdwd Fl Thru-Out, Office Open To Living/Dining, Family Rm O/Looks Backyard W/Fireplace & Pot Lights, Family Size Kitchen W/Marble Countertop, S.S Appl & Upgraded Tall Cabinets W/Glass Inserts, Pro Landscaped Backyard, Close To School, Shoppers Drug Mart, Public Transit, Food Basics, Sobys, No Frills, Mcdonals's & More Extras: S.S Ge Cafe Line Fridge & Stove, B/I Dishwasher, Front Load Lg Washer And Dryer, Cac, All Windows Covering, California Shutters, All Electric Light Fixtures, Garage Door Opener & Remote (id:60365)
11900 Hwy 27
Vaughan, Ontario
Prestigious KLEINBURG - Rarely Offered Beautiful Bungalow Located On a Large Mature 140 X 180 Lot Fronting On Highway 27 With Exposure! **This Neighborhood Is Surrounded By Custom-Built Multi-Million Dollar Homes & Beautifully Renovated Properties**This Detached Bungalow Has Bright, Spacious 3 + 3 Bedroom , 3 Washroom ,Large Windows With Stunning Views In Every Direction, Finished Basement Has Separate Entrance & Spacious Rooms & Living Area, Driveway Offers Parking For 12 & The List Goes On...Minutes Away From The Gorgeous Kleinburg Village With All it's Cafes, Restaurants, Art Galleries & Shops. Easy Access to Hwy 400 & 427.This Bungalow Offers The Homeowner A Truly Unique one-of-a-kind Home In An Incredible Location. !!Come See For Yourself If This Is Your Next Home!! (id:60365)
19 Mazarine Lane
Richmond Hill, Ontario
This Immaculate And Beautifully Maintained 3-Bedroom, 4-Bathroom Townhouse Is Located In One Of Richmond Hills Most Sought-After Neighborhoods, Just Steps Away From Top-Ranking Schools, Parks, Shopping, And Transit. Home Feels Like New And Offers A Perfect Blend Of Style, Comfort, And Functionality, With Countless Upgrades Throughout. The Main Floor Features Soaring 9-Foot Ceilings, Rich Hardwood Flooring, And An Open-Concept Layout Filled With Natural Light, Creating An Inviting And Spacious Atmosphere Ideal For Both Everyday Living And Entertaining. The Modern Kitchen Is Equipped With Sleek Stainless Steel Appliances, Ample Cabinetry, And A Breakfast Bar, Making It A Great Hub For Family Meals And Gatherings. Upstairs, You'll Find Three Generously Sized Bedrooms, Including A Primary Suite With A Walk-In Closet And A Private Ensuite Bath For Added Comfort And Convenience. The Professionally Finished Basement, Completed By The Builder, Includes A Full Bathroom, Offering Additional Living Space That Can Be Used As A Recreation Room, Home Office, Or Guest Suite. The Main Floor Also Features A Rough-In For A Fireplace, Allowing Future Customization To Suit Your Lifestyle. Step Outside To A Beautifully Landscaped Backyard With An Extended Deck Perfect For Summer Barbecues Or Relaxing In A Peaceful Outdoor Setting. This Energy Star-Certified Home Not Only Delivers Exceptional Energy Efficiency But Also Reflects Pride Of Ownership, With Every Detail Carefully Curated. Don't Miss Your Chance To Own This Move-In Ready Gem In One Of The GTAs Most Desirable Family-Friendly Communities. (id:60365)
152 Wells Street
Aurora, Ontario
Elegant from every angle - an exceptionally crafted, custom-built residence backing on to Rotary Park/conservation! Located on a pretty, tree-lined street in one of Aurora's premier neighbourhoods, this 4+1 bedroom/6 bathroom home offers 5,185 sq ft of finished living space designed with distinction and defined by soaring 10 ft ceilings, grand open spaces, and thoughtful craftsmanship. At its heart lies a dream-worthy kitchen with a grand centre island, quartz countertops, custom cabinetry, high-end appliances (Sub-Zero, Wolf, Bosch), and a walk-in pantry. The kitchen opens seamlessly to a remarkable, open concept family room where floor-to-ceiling windows span the back wall, framing backyard/conservation views and flooding the space with natural light! A modern gas fireplace adds warmth and sophistication. The formal dining room offers an elevated entertaining experience and a refined main floor office with custom built-ins brings everyday function into focus. There's also a mudroom with a custom built dog/pet shower! Upstairs, four spacious bedrooms each features walk-in closets and private ensuite baths. The primary suite is a retreat into itself, with his & her walk-in closets and a luxurious 5-piece ensuite boasting heated floors, a freestanding soaker tub, and a glass-enclosed shower. The walkout lower level extends the home's versatility with heated floors, 10ft ceilings, large windows, a 3-piece bath, and expansive open-concept areas-perfect for a gym, games room, and/or media lounge. A spacious 2-bay garage provides secure, stylish storage for your vehicles, while the large backyard and peaceful, tree-lined setting invite you to unwind in nature. Set on a quiet, tree-lined street in a family-friendly neighbourhood surrounded by parks, trails, and timeless charm-this is elevated living at its finest. (id:60365)
70 Isabella Garden Lane
Whitchurch-Stouffville, Ontario
This impeccably upgraded home blends elegant design with everyday comfort, showcasing like a model with every detail thoughtfully curated.The functional layout is enhanced by soaring 9' ceilings and rich hardwood flooring that flows seamlessly across the main level, staircase, and upper landing. High-end finishes throughout include custom California shutters, designer pot lights, and classic crown moulding.The gourmet kitchen is a chefs dream, featuring granite countertops, a striking metallic backsplash, upgraded cabinetry, a spacious centre island, and top-of-the-line stainless steel appliances. It opens onto an oversized 20' x 12' deck perfect for entertaining or relaxing in style.The bright and airy family room invites you to unwind with a cozy gas fireplace, warm hardwood floors, and ambient lighting. Expansive windows flood the space with natural light, creating a sense of openness and elegance. Adding even more versatility, the fully finished walk-out basement is ideal for an in-law suite, home office, or additional living space. Enjoy everyday convenience with direct access to a double car garage and a second-floor laundry room. This home is located close to top-rated schools, parks, shops, and transit. This turn-key home truly has it all style, function, and timeless appeal. A must-see for the most discerning buyer! (id:60365)
27 Scott Crescent
King, Ontario
Luxury Living on 2 Private Acres - Designed with entertaining and family living in mind. Nestled on a secluded lot, this exceptional walk-out bungalow offers over 5000+ of living space - the perfect blend of luxury, comfort, and functionality. The home boasts expansive spaces and premium finishes throughout. Step inside to discover a grand, open-concept layout flooded with natural light from large windows and elevated by soaring ceilings. A striking double-sided fireplace seamlessly connects the family and living rooms, adding warmth and elegance to the heart of the home.The gourmet kitchen is a chef's delight, featuring top-of-the-line appliances, custom cabinetry, and an oversized island ideal for meal preparation and casual dining. Enjoy your morning coffee in the sunlit breakfast area overlooking professionally landscaped gardens and the stunning pool oasis.The main-level primary suite is a private retreat, complete with a spa-inspired ensuite and spacious walk-in closet. Additional bedrooms offer flexibility for guest rooms, home offices, or hobby spaces.The fully finished walk-out basement extends the living space dramatically, featuring a gas fireplace, full kitchen, dining area, two bedrooms (including one currently used as a music studio), a home theatre, and an open-concept games area with walkout access to the backyard. Ideal for multi-generational living. Step outside to your private resort-style backyard, complete with a sparkling in-ground pool (covering a 512sqft area), cabana, and dedicated recreation areas for badminton, volleyball, or soccer. It's a haven for active families and summer entertaining.Additional highlights include a 3-car (over 1000sqft) garage with EV charging station, and camera monitoring for peace of mind. Easy access to the GO Station, Highway 400, top-rated public and private schools, restaurants, and cafés.This estate offers a rare opportunity to enjoy peaceful country living without compromising on modern convenience. (id:60365)

