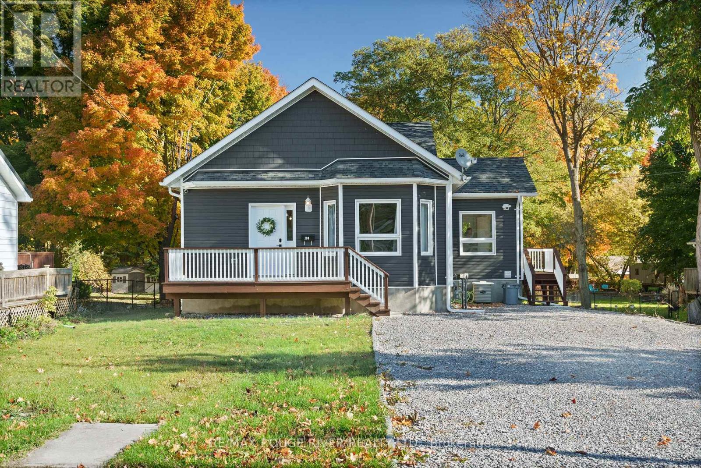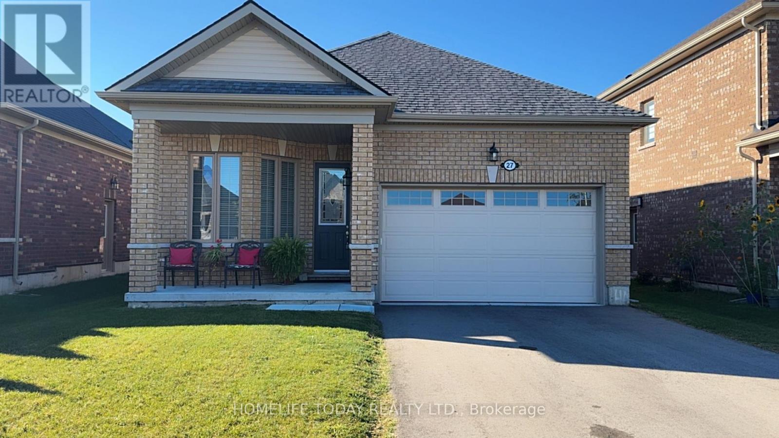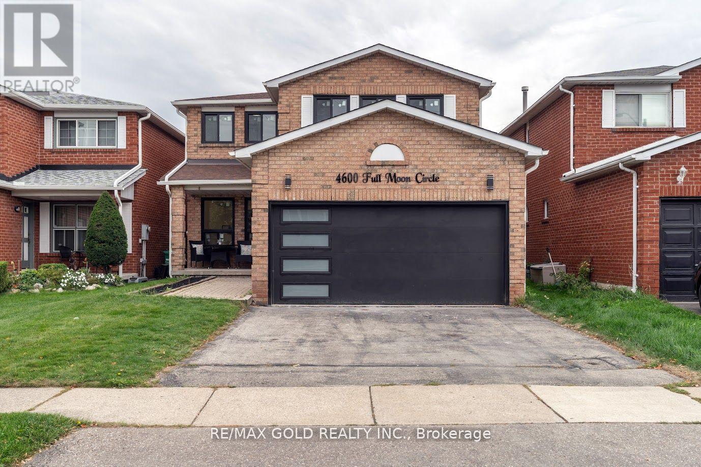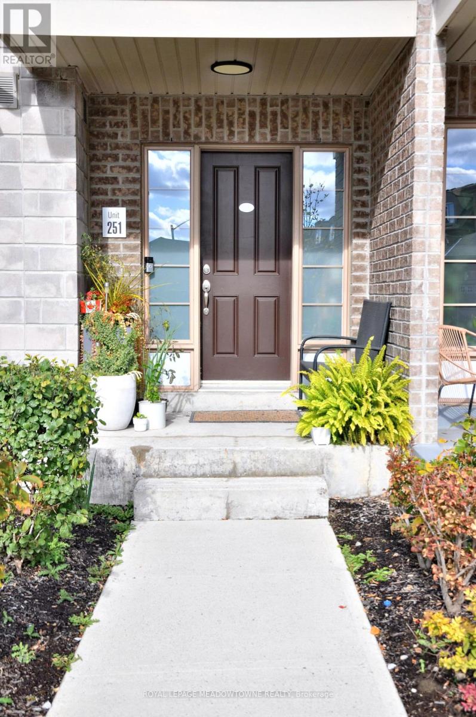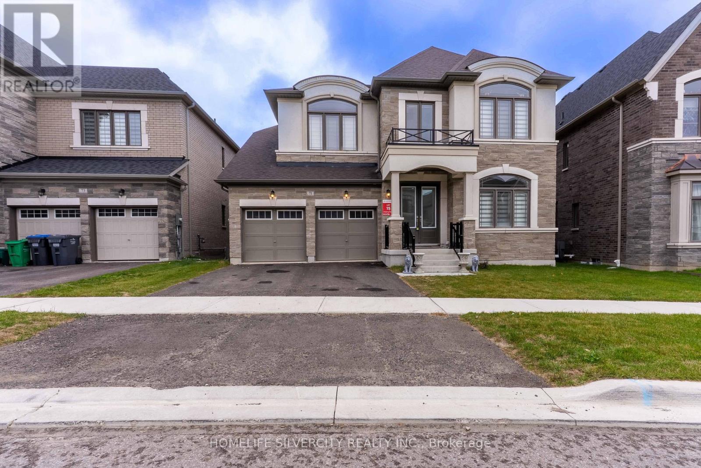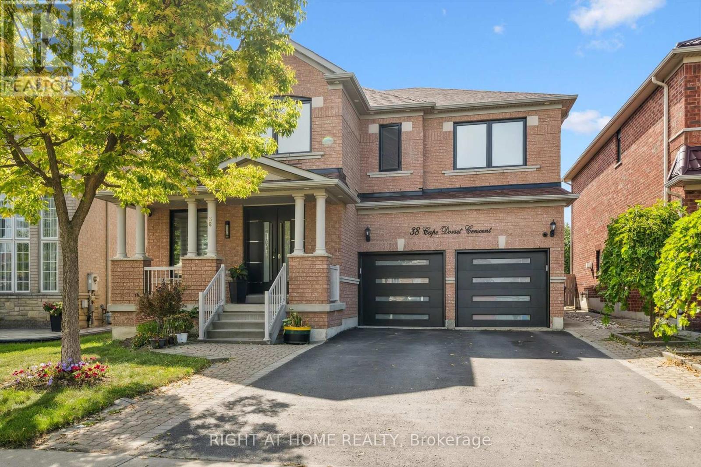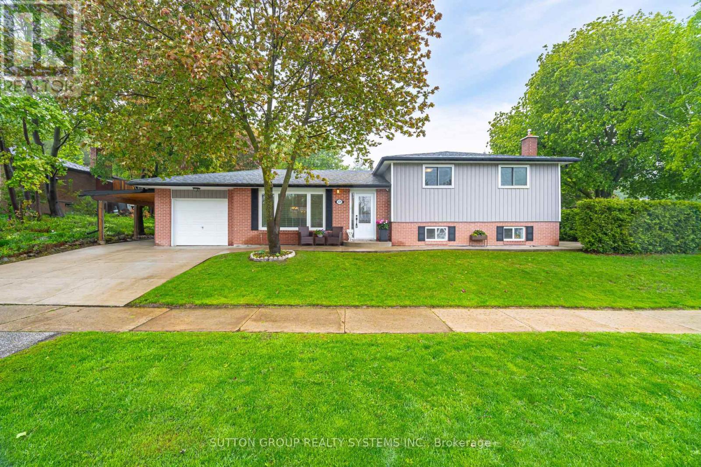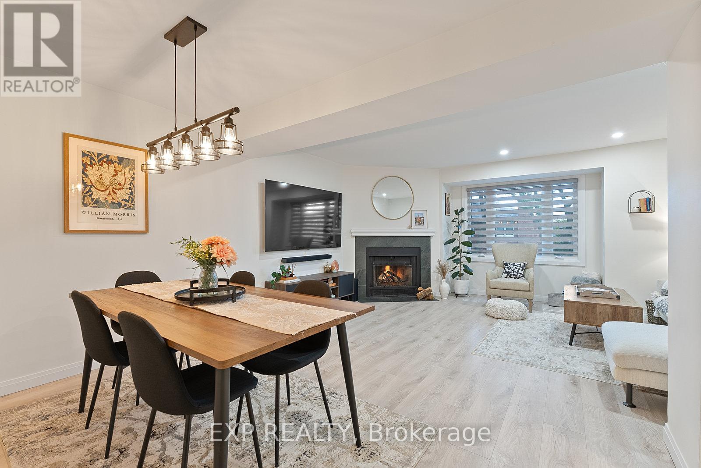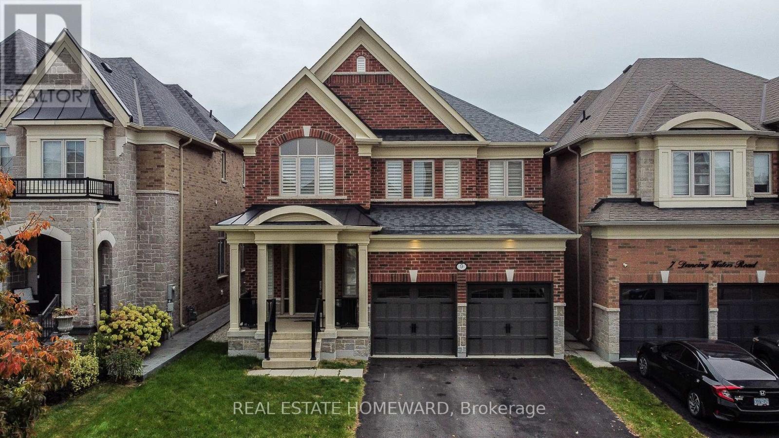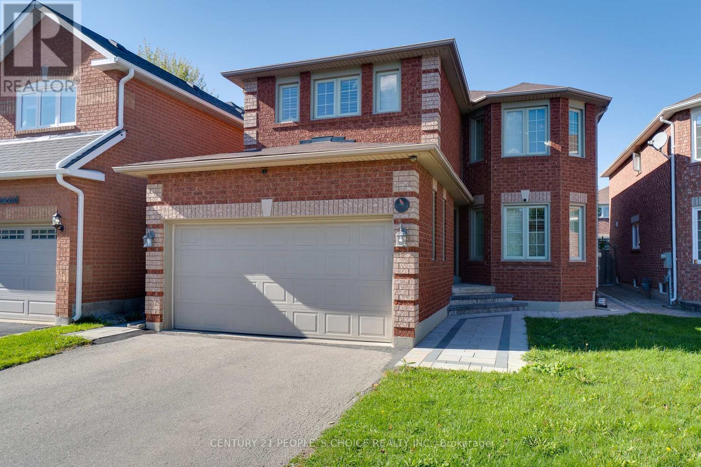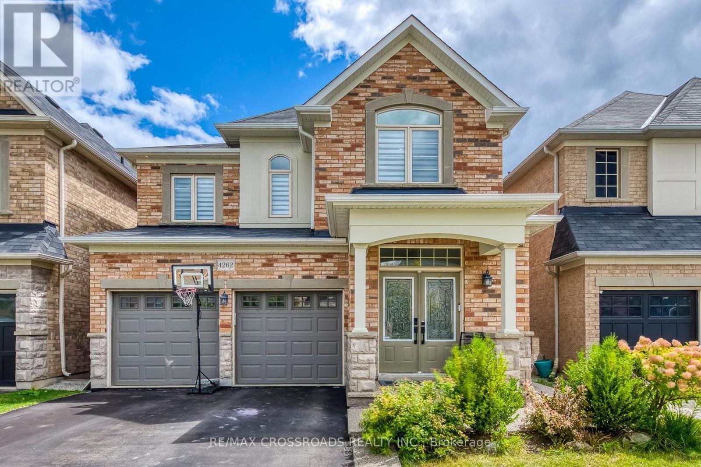100 Queen Street
Kawartha Lakes, Ontario
Motivated Seller! LEGAL DUPLEX IN PRIME LOCATION! 2019 Custom Backsplit with a unique layout, Situated on a Large Lot w/ Mature Trees, Enjoy Nearby Shops, Restaurants and the Beach! You Truly Get the Best of Both Worlds w/ Small Town Comfort Plus the Convenience of Having Wonderful Amenities all within Walking Distance! Over $120K in Recent Upgrades! The Main Floor Offers a Large Open Concept Living Space w/ Cathedral Ceiling, Modern Accent Wall, Kitchen W/ Breakfast Bar, Convenient Main Floor Laundry, Two Bedrooms Upstairs, Primary Bedroom has Large w/in Closet, 4pc Bath, Lower Level Offers a Self Contained Two Bedroom LEGAL ACCESSORY APARTMENT, Walk-Out to Backyard, 9ft Ceilings, Extra-Large Bedrooms, Custom Kitchen w/ Stone Countertop, Backsplash, New S/S Appliances, Modern Accent Wall in Living Room w/ Pot lights, Ceramic and Engineered Hardwood Flooring throughout, Updated Bathroom w/ Chevron Tiles, New Vanity, New LG Stacked Laundry, Entire Home has Been Freshly Painted, Just Move in and Enjoy! See Upgrades List w/ Inclusions, Legal Accessory Dwelling Certificate AND Short Term Rental Permit Attached, Furnace AC, Roof, Windows 2019, Gravel Driveway 2023, Legal Bsmnt Reno 2024 w/ Soundproofing, Dricore Subfloor, Fire-rated Drywall. (id:60365)
27 Seaton Crescent
Tillsonburg, Ontario
Welcome To This Beautiful 4 Bedroom + 3 Washroom Detached House brick bungalow in a desirable family friendly neighbourhood. luxury laminate flooring, vaulted ceiling, gas fireplace and many upgrades including trex fence, kitchen cabinetry, countertops, soft close drawers and doors throughout, recessed lighting and hardware. Open Concept Living Room Making It A Cheerful Centre For Everyday Living, Invites Family Enjoyment. Modern Kitchen W/ Durable Beauty &Practical Convenience with S/S Appliances, Breakfast Area and W/O to Yard. The main floor Offers 3 Large Bedrooms W/Spacious Hallway (id:60365)
43 Trumpet Valley Boulevard
Brampton, Ontario
Stunning Semi-Detached 4 + 1 bedroom, 4 washroom home located in the highly desirable Fletcher's Meadow community. This carpet-free property offers separate family and living rooms, along with two full washrooms on the second floor and a beautifully finished basement enhanced with pot lights. Enjoy a spacious backyard perfect for outdoor gatherings and relaxation. Ideally situated near Cassie Campbell Community Centre & Park, Mary Goodwillie Young Park, and top-rated schools including Fletcher's Meadow SS and Brisdale PS. A great opportunity for first-time home buyers or investors. Conveniently close to plazas, shopping, and Mount Pleasant GO Station. (id:60365)
4600 Full Moon Circle
Mississauga, Ontario
Welcome To This Stunning Fully Renovated Detached Home In A Highly Desirable Community Of Mississauga, Showcasing Over $150,000 In Premium Upgrades And Modern Finishes. Fully Turnkey Home With All Major Updates Being Done In The Last 5 Years Or Less: (Furnace 2024, AC 2020, Roof 2021, Windows 2025). Designed With Style And Functionality In Mind, This Home Offers A Perfect Blend Of Luxury And Comfort For Todays Family. Step Inside To An Open Concept Main Floor Featuring Gleaming Hardwood Floors, Pot Lights, And A Spacious Living And Dining Area Perfect For Entertaining. The Gorgeous Chefs Kitchen Boasts A Large Centre Island With Quartz Countertops, Stainless Steel Appliances, Custom Cabinetry, And Ample Storage. A Rare Full Washroom With A Standing Shower On The Main Floor Adds Exceptional Convenience For Guests Or Multi-Generational Living. Upstairs, You'll Find Bright And Spacious Bedrooms Filled With Natural Light, Including A Serene Primary Suite With Ample Closet Space. Every Bathroom Has Been Beautifully Updated With Modern Fixtures And Elegant Finishes. The Home Also Features A Fully Finished 2-Bedroom LEGAL BASEMENT APARTMENT With A Separate Entrance Ideal For Rental Income Or Extended Family. Enjoy Peace Of Mind With All Major Updates Completed, Including Flooring, Lighting, Trim, Doors, And Fresh Designer Paint Throughout. Outside, The Private Backyard Offers Brand New Sod, Plenty Of Space For Family Gatherings And Summer Barbecues. Located In One Of Mississauga's Most Convenient Areas, You're Just Minutes From Square One, Hwy 403, 401, And The Upcoming Hurontario LRT, Plus Excellent Schools, Parks, And Shopping Nearby. Move-In Ready And Meticulously Upgraded, This Property Is The Perfect Place To Call Home In Vibrant Hurontario. Don't Miss Out On This Exceptional Opportunity! (id:60365)
251 - 60 Parrotta Drive
Toronto, Ontario
Welcome to a designer-curated, turn-key lifestyle! This chic main-floor stacked townhome showcases superior finishes, including a sleek galley kitchen, rich laminate flooring, and elegant California shutters throughout. The open, versatile layout features a stylish deep-blue accent wall in the primary bedroom and a flexible den-currently used as a gym and craft area-that opens onto a private, sun-drenched patio. Experience effortless, low-maintenance living at its best-perfect for the modern professional or a young family drawn to its convenient proximity to nearby schools and parks. (id:60365)
71 Raspberry Rdg Avenue
Caledon, Ontario
Welcome to this beautiful House 71 Raspberry Ridge Ave, 4493sq.ft. above grade by country wide homes on premium Extra deep Ravine lot .this beautiful home offers very spacious 5 bed 6 bath main & 2nd floor. smooth ceiling & pot lights in the Family Room. 10ft ceiling on main floor & 9 ft ceiling on 2nd floor &in the basement. Den/bed on main level with 3pcs Ensuite. Large family room with fireplace & open concept. 8ft door on main floor. chefs delight upgraded kitchen with breakfast area &quartz counter tops. Huge center island & servery, Gas Stove + walk - in pantry & high end built in appliances. Huge master bedroom with 5 pcs Ensuite ,his her organized walk-in closets all spacious bedrooms with walk-in closets. Walkout basement 9ft ceiling & back to ravine . this beautiful home is surrounded by nature, hiking & biking trails & step away from huge recreation. Don't Miss it ! (id:60365)
38 Cape Dorset Crescent
Brampton, Ontario
Spacious & Meticulously Maintained All-Brick Home In Highly Sought After Brampton Community! Stunning Fully Fenced Private Ravine Lot Encapsulated By Well Manicured Fruit Trees Offering Both Privacy & Beauty, Stunning Curb Appeal Includes Roman Pillars, Enclosed Porch, Custom Entry & Garage Doors, Palatial Entrance With Cathedral Ceilings & Massive Overhead Windows, Fashionable Window Coverings, Pot Lights & Beautifully Updated Hand Scraped Wood Flooring Throughout - Carpet Free! Cozy Fireplace Overlooking Ravine Makes Family Time Anytime! Professionally Painted, Sprawling Open Concept Layout, Truly The Epitome Of Family Living Exemplifying Homeownership Pride, Generously Sized Bedrooms, Spacious Layout Ideal For Entertaining & Family Fun Without Compromising Privacy! Completely Renovated Open Concept Basement With Separate Entrance - Optimal For Entertaining Or Mortgage Helping Rental Income, Plenty Of Natural Light Pours Through The Massive Windows, Peaceful & Safe Family Friendly Neighbourhood, Beautiful Flow & Transition! Perfect Starter Or Move-Up Home, Surrounded By All Amenities Including Trails, Parks, Playgrounds, Golf, & Highway, Ample Parking Accommodates Up To Six Vehicles, Packed With Value & Everything You Could Ask For In A Home So Don't Miss Out! (id:60365)
175 Connaught Crescent
Caledon, Ontario
Welcome to 175 Connaught Crescent, boasting over 2400 sqft of living space. A beautifully renovated 4-level sidesplit just steps from downtown Bolton. This home boasts a modern, spacious renovated kitchen with a large island, 3+1 bedrooms, 2 kitchens, and 2 bathrooms. The expansive family and dining areas provide the perfect space for entertaining guests. Many upgrades include a concrete driveway, pathways surrounding the entire property, and a stylish patio, roof, soffits, board & batten siding, furnace & A/C all done withing the last 5-7 years. Located in a friendly, family-oriented neighborhood which offers easy walking access to local amenities, schools, parks, and public transit. Just minutes from downtown Bolton, you'll enjoy the convenience of nearby shopping, dining, and entertainment options. With its modern updates and move in ready, this home presents an incredible opportunity in a highly desirable area. Don't miss out! Schedule a viewing and make this stunning property your new home! (id:60365)
35 - 4101 Westminster Place
Mississauga, Ontario
Rarely Offered Fully Renovated 3+1 Bedroom Townhouse In East Mississauga! This Gem Showcases True Pride Of Ownership With Attention To Detail Throughout. No Expense Spared With Upgrades Including All New Flooring and Railings, Smooth Ceilings, Pot Lights, Upgraded Light Fixtures, 3 Beautifully Renovated Bathrooms, 4 Custom Closets, Zebra Blinds, Newer Deck, Replaced Plumbing Valves, Air Conditioner, Stacked Samsung Laundry Machines, New Metal Roof And A Full Professional Paint Job Top To Bottom. Custom Ikea Kitchen (Made In Italy) Features Quartz Counters, Stainless Steel Appliances, And A European-Inspired Juliet Balcony Overlooking The Front Yard. The Ground-Level Rec Room, Currently Set Up As A Fitness Studio, Offers Versatile Space For A Home Office, Playroom, Or Entertainment Area. Cozy Up By The Wood-Burning Fireplace In The Living Room, Or Step Outside To The Large Private Deck Backing Onto Greenery, Perfect For Gatherings, Dining & Entertainment. Rarely Available In This Highly Sough-After Neighbourhood, With Nearly 1,500 Sqft Of Living Space - This Home Blends Modern Upgrades With Family Comfort. Truly Move-In Ready, This Home Will Not Disappoint! (id:60365)
9 Dancing Waters Road
Brampton, Ontario
Welcome to 9 Dancing Water Rd, located in the prestigious Bram West community! This stunning Heathwood home offers nearly 4,500 sq. ft. of finished living space(one of the largest in the neighbourhood), including 4 bedrooms, 5 bathrooms, and a fully finished basement with a separate entrance. The main floor features 11-ft ceilings, a spacious open-concept layout, waffle ceiling in the family room, and a striking marble-surround gas fireplace. The kitchen is equipped with a gas stove, Wi-Fi enabled LG fridge, new backsplash, and overlooks a professionally landscaped backyard. Outdoor features include premium interlocking stonework, built-in BBQ gas line, outdoor fireplace, and a custom waterfall feature-perfect for entertaining. Upstairs offers 9-ft ceilings, a generous primary suite with walk-in closet and 4-pc ensuite, plus ensuite baths for all bedrooms. The finished basement includes 9-ft ceilings, two large bedrooms, a 4-pc bath, and direct access to the garage-ideal for guests, in-laws, or potential rental income. Conveniently located near Hwy 401 & 407, bordering Mississauga, and walking distance to Lionhead Marketplace. Enjoy close proximity to the prestigious Lionhead Golf Club, home to two 18-hole championship courses. This turnkey luxury home is ready to impress. Don't miss out! (id:60365)
3841 Periwinkle Crescent
Mississauga, Ontario
Welcome to this beautiful, sun-drenched family home tucked away on a quiet crescent in the heart of Lisgar - combining elegance, comfort, and modern style! This impressive property features a double-car garage and a long driveway accommodating up to four additional cars. The beautiful stonework all around the house adds timeless curb appeal and sophistication. Step inside to a bright, open-concept layout with hardwood floors on both main and second levels and California shutters throughout, filling every room with natural light. The inviting foyer opens to spacious living and dining areas, perfect for hosting family and friends. Relax in the large family room with a cozy fireplace, ideal for quiet evenings. The updated kitchen is a chef's dream - boasting nice cabinetry, quartz backsplash, a new sink, and generous counter space. Enjoy your morning coffee in the sunny breakfast area with a walkout to the large backyard and patio, perfect for outdoor entertaining. Enjoy the convenience of direct garage access, main floor laundry, and hardwood stairs leading to the upper level. The luxurious primary suite features a walk-in closet and a spa-like ensuite, while three additional bedrooms are bright and spacious. The renovated main bathroom completes the second floor in style.The newly built legal basement apartment adds incredible value, featuring 2 large bedrooms, 2 washrooms, a modern kitchen with stainless steel appliances, breakfast nook, and family area with laminate flooring, pot lights, and large windows - ideal as an in-law suite or income-generating unit. (id:60365)
4262 Vivaldi Road
Burlington, Ontario
Welcome to 4262 Vivaldi Road in Burlington. This beautifully renovated 4 plus 1 bedroom home is located in the highly sought-after Alton Village community. Renovated in 2021, the home features hardwood floors throughout, pot lights on the main floor, and a stylish modern kitchen with stainless steel appliances.The main floor offers a spacious open-concept layout with nine-foot ceilings, upgraded light fixtures, and zebra blinds.Upstairs includes four generous bedrooms, a cozy reading nook, and a large primary suite with a walk-in closet and a spa-inspired ensuite bathroom complete with a skylight. All bathrooms have been tastefully updated with high-end finishes.The newly finished basement includes a large recreation space, a bedroom or office, and a full bathroom, ideal for guests or extended family.Enjoy a private and low-maintenance backyard perfect for relaxing or entertaining.Close to top-rated schools, parks, shopping, highway access, and public transit.A rare opportunity to own a move-in-ready luxury home in one of Burlington's most desirable neighborhoods. (id:60365)

