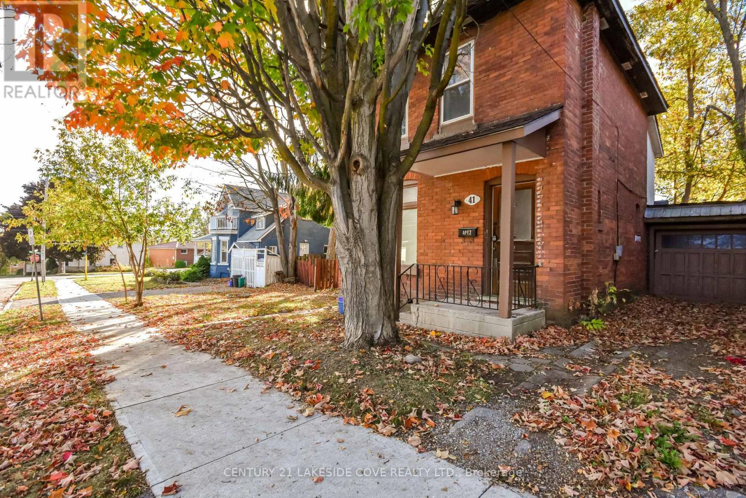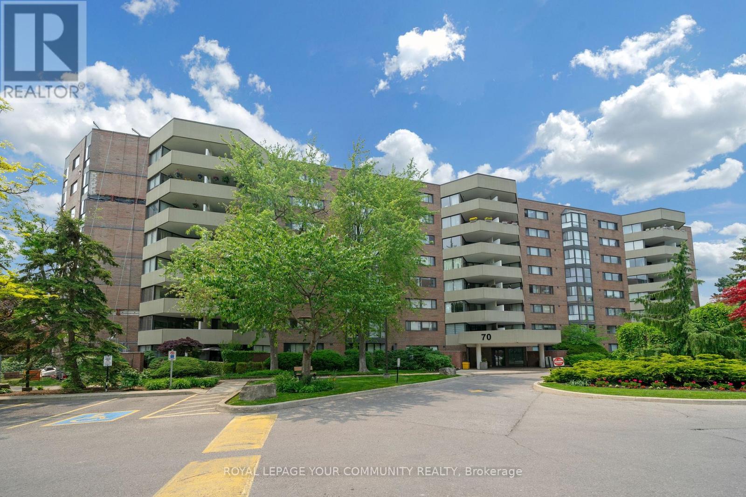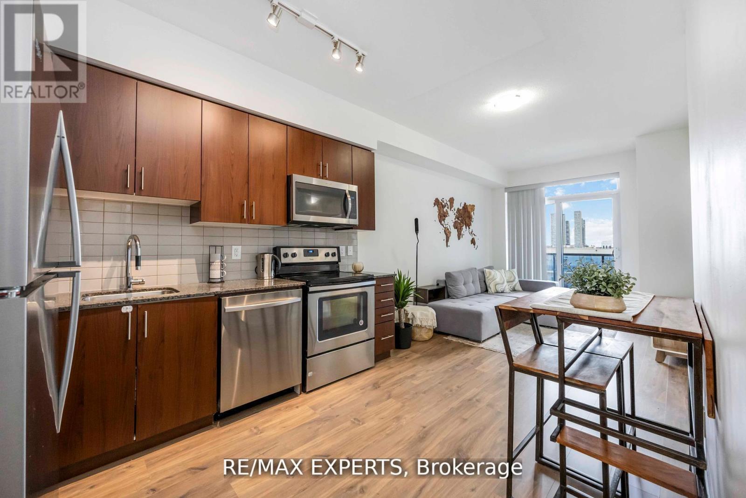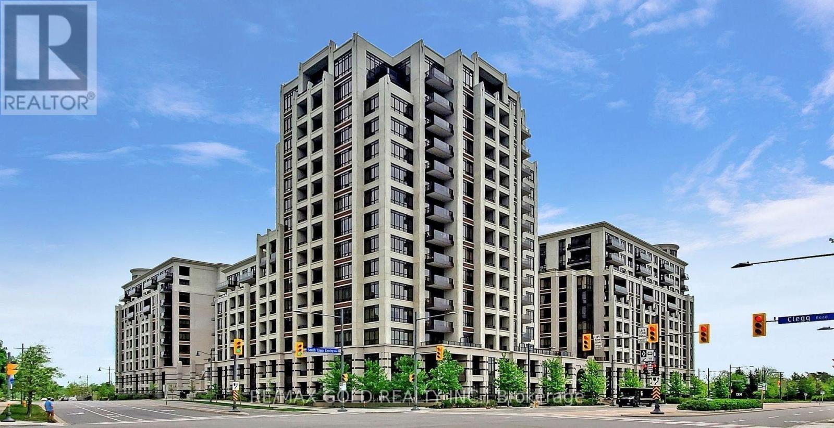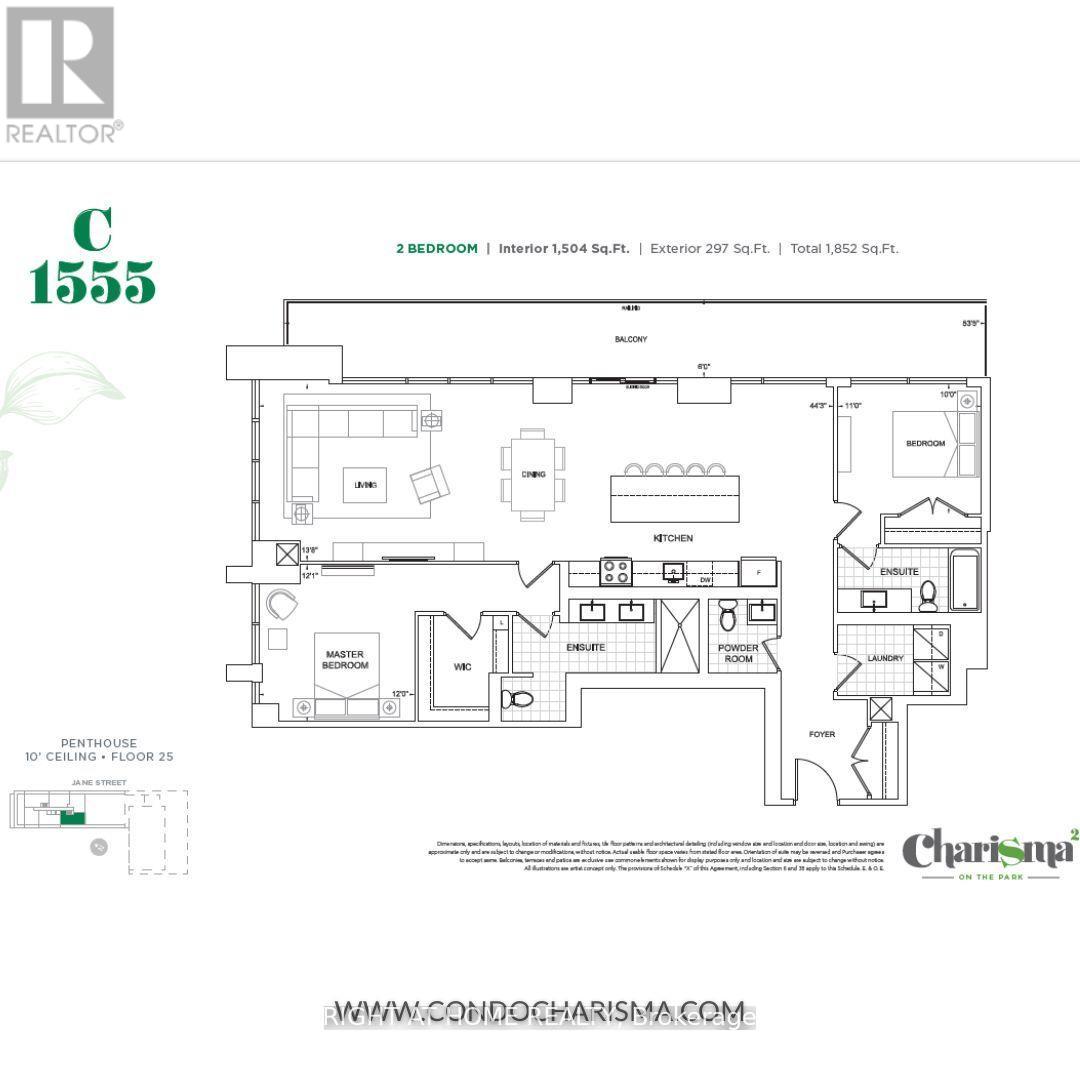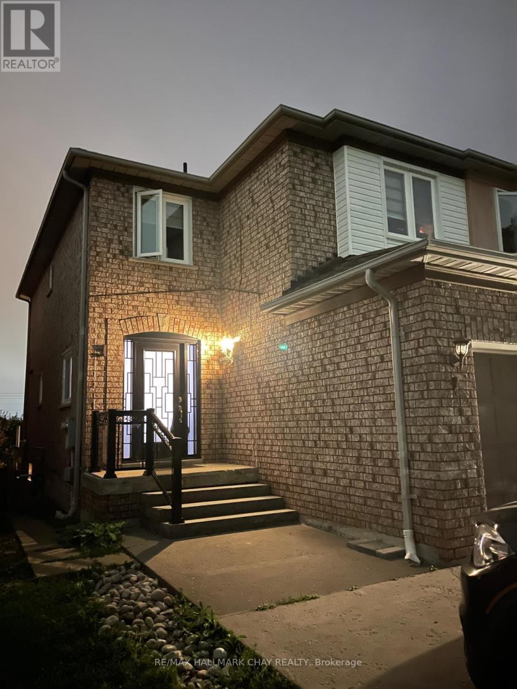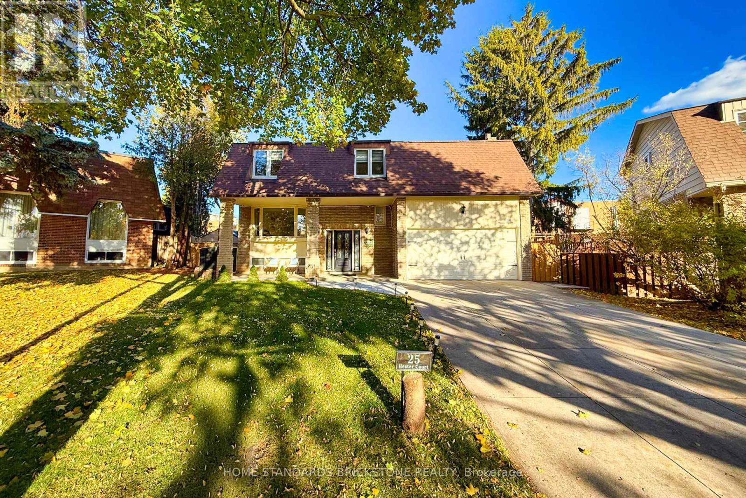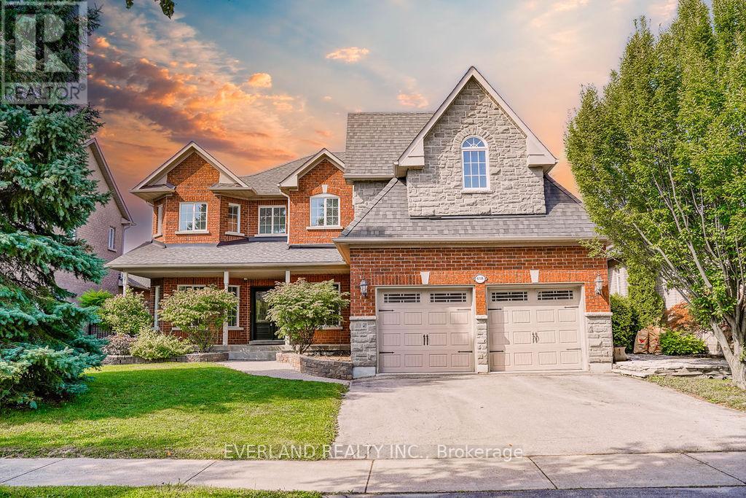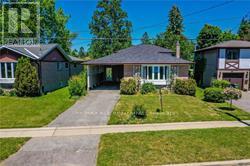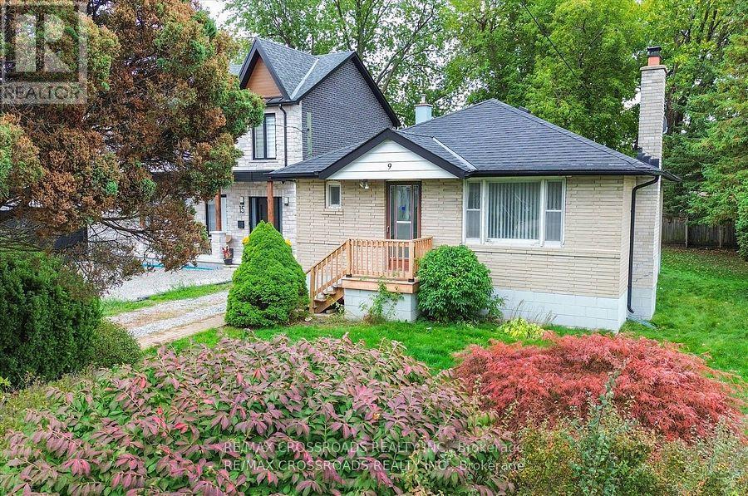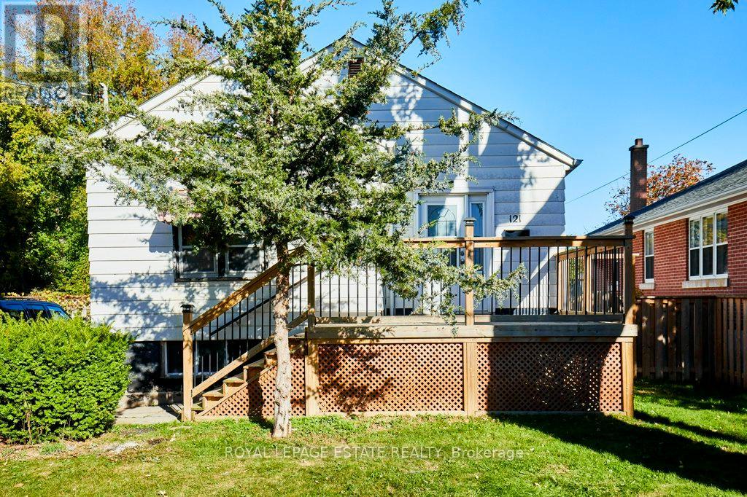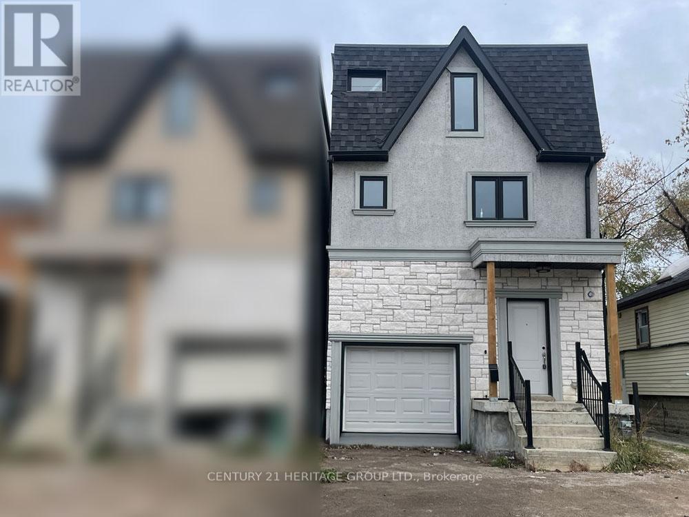41 Albert Street N
Orillia, Ontario
**Opportunity Knocks!** This versatile home is perfect for multi-generational living or investment-minded buyers. Featuring two self-contained units, it offers the ideal setup for an in-law suite or income-generating rental. Live in one unit and rent the other for extra cash flow! The main level boasts soaring 9 ft ceilings, a spacious eat-in kitchen, combined laundry/3-piece bath, cozy living area, and a generous bedroom. Upstairs, you'll find another large kitchen, inviting living space, a 4-piece bath, and additional bedroom-perfect for extended family or tenants. With a little TLC, this home has the potential to shine. New roof installed September 2025 adds peace of mind for future owners. Located in a prime walkable area, you're just steps from Beautiful Downtown Orillia, Soldiers' Memorial Hospital, the Orillia library, shops, restaurants, and more. Whether you're looking for a smart investment, space for family, or both-this property delivers. (id:60365)
811 - 70 Baif Boulevard
Richmond Hill, Ontario
Welcome to Suite 811 at 70 Baif Blvd - a bright and spacious 2-bedroom condo offering comfort, convenience, and thoughtful upgrades. Remote-controlled blinds and a step-in tub add ease to everyday living, while laminate flooring runs throughout the suite (with the exception of the primary bedroom). Enjoy stunning west-facing sunsets from your large private balcony. This well-maintained, quiet building is just steps to shopping, transit, and everyday amenities. Residents benefit from resort-style amenities including an outdoor pool, a full recreation centre with gym, party room, games room, and beautifully landscaped grounds that create a serene and welcoming environment. Maintenance fees include internet, cable TV, heat, and hydro - all in a prime Richmond Hill location with a strong sense of community. (id:60365)
801 - 3700 Highway 7
Vaughan, Ontario
Discover urban elegance in this stunning 1-bedroom + den corner unit, nestled in the heart of Vaughan. Boasting 9-foot ceilings and an excellent layout, this condo offers a harmonious blend of comfort and luxury. Step into a welcoming foyer with a custom seat section, perfect for greeting guests in style. The den features a custom closet, offering versatile storage or office space. The large primary bedroom overlooks both the courtyard and the vibrant Vaughan Metropolitan Centre skyline, providing a picturesque backdrop along with breathtaking sunrise views. The upgraded kitchen is a chef's delight, featuring sleek granite countertops with ample counter space and stainless steel appliances, combining style and functionality for an elevated cooking experience. From the living area, step onto your private balcony-a perfect space to unwind, enjoy fresh air, and take in the dynamic cityscape. Experience the best of modern condo living - your urban oasis awaits. (id:60365)
901 - 89 South Town Centre Boulevard
Markham, Ontario
The Luxurious Fontana Building In Prime Downtown Markham. Rarely Available 1+Den With 2 Full Bathrooms. Separate Den Can Be Used As A 2nd Bedroom. Open Concept Kitchen With Granite Counter Top And 9 Feet Ceilings Throughout. Laminated Floors. Freshly Painted. High End Building Amenities Including 24Hr Concierge, Basketball/Badminton Court, Indoor Pool, Gym, Party Room And More! Easy Access To Major Highways & Public Transportation. Close To Plazas, Schools, Restaurants, Groceries And Entertainment. Best Choice For First Time Home Buyer And Investment! Just Move In And Enjoy! (id:60365)
Lph106 - 8960 Jane Street
Vaughan, Ontario
STUNNING PENTHOUSE CORNER UNIT, Asking only $699/ sq.ft. two bedrooms, 3 bathrooms, 1555 sq ft plus320sq ft balcony. 2 parking spots and locker. 10 ft ceilings, 8ft. Doors. Spacious bright kitchen, dining, living room 44 ft. Long. Floor to ceiling windows. Stainless steel appliances, huge laundry rm. AMENITIES: outdoor pool, rooftop bbq,lounge\\terrace party room with tv and kitchen, dining room, gym, sauna, theatre room,yoga studio,pet spa, games room, bocce ball court and more. Next to Vaughan mills mall, and hwy 400. Fantastic deal!! (id:60365)
85 October Lane
Aurora, Ontario
Welcome to this lovely studio apartment in Aurora Grove! This cozy unit comes fully furnished and includes all utilities. You'll love the modern appliances, open-concept living/sleeping area, and the private covered patio overlooking a peaceful ravine with a pond. Parking is available for one vehicle, and the space is perfect for a single occupant. Don't forget, strong credit and supporting documentation are required. Come make yourself at home in this beautiful space! (id:60365)
25 Hester Court
Markham, Ontario
Detached Home On A Rarely Offered Pie-Shaped Lot Nestled In A Quiet Cul-de-sac. $$$ Spent On Upgrades: New hardwood floor (2024), New Fence & Backyard interlock(2024), Front interlock(2024), New Bay windows (2024), Kitchen and Bathrooms window(2024). Electric projector screen (135") in Living (2024), EV Charger in Garage. Tankless Water Heater Owned. Fully Renovated Kitchen Features Quartz Counter and Backsplash, Lots Of Pot lights. Professionally Finished Basement In 2020 w/ Separate Entrance And 3 Pc. Bathroom. Close To Major Hwy's, Public Transportation, Go, Shops, Restaurants, Parks And Top Ranked Thornlea Secondary School. Must See! (id:60365)
618 Foxcroft Boulevard
Newmarket, Ontario
Stunning Impeccably Maintnd Executive 4 Bdr Home On Premium Lot W/No properties at the back *9 Foot M/Floor Ceilings, Spacious Rooms, Family Size Kitchen W/Island & Breakfast Area *Large Front Covered Porch And Custom Facade Stonework *Sunset Views From A Low-Maintenance 2-Tiered 'Trex' Deck W/B/In Lights *Stone Patio W/Cedar Pergola Wired For Sound *Master Suite W/2-Sided Gas F/P *Soaker Jacuzzi Tub *His/Hers Walk-In Closets *3 Tonne A/C Unit *50Yr Shingles *C/Vac (id:60365)
197 Greyabbey Trail
Toronto, Ontario
Location Matters! One of the Best Locations in Scarborough. 5 Bedrooms & 2.5 Washrooms. Beautiful Lake Front View available for Lease. Steps to Greyabbey Trail Park & TTC. 5 Minutes to University Of Toronto and Wilfred Laurier High School. (id:60365)
9 Euclid Avenue
Toronto, Ontario
Welcome to the highly sought-after Highland Creek community! This bright and spacious 3-bedroom full house with a separate entrance offers comfort, convenience, and a great location for families or students alike. The home features generous living and dining areas, a large eat-in kitchen, and well-sized bedrooms filled with natural light.Located near Meadowvale & Ellesmere, this home is just steps to the University of Toronto (Scarborough Campus) and Centennial College, making it ideal for students or staff. Enjoy quick access to Highway 401, TTC, shopping centres, restaurants, parks, schools, and all essential amenities - everything you need is right at your doorstep!Perfect for a small family or responsible students seeking a clean, well-maintained home in a quiet, family-friendly neighbourhood.Please submit all offers with:? Completed Rental Application? Employment Letter & Two Recent Pay Stubs? Full Credit Report & Photo ID? References from Previous Landlords? First & Last Month's Certified Deposit? 10 Post-Dated Cheques (id:60365)
121 Galloway Road
Toronto, Ontario
Attention renovators, contractors, and visionaries! Solid 3-bedroom bungalow with great bones on a spacious 50 ft x 130 ft lot in a convenient east end location. Just up the street from Guildwood Village and only 10 minutes to the Bluffs.This home is ready for your personal touch - a true renovator's dream with endless potential to restore, expand, or rebuild. Ideal for families looking to settle in a well-established community or investors seeking their next project.Walking distance to both elementary and secondary schools, close to great transit routes, and just a short walk to the GO Train for an easy commute downtown.The lot offers plenty of outdoor space - perfect for kids, pets, or future landscaping plans. A home with heart that just needs some love to shine again. Don't miss this opportunity to create something special at 121 Galloway Rd! (id:60365)
23a Jeavons Avenue
Toronto, Ontario
Welcome to this spacious 3-storey detached home offering exceptional potential and modern construction (built approx. 2020). Featuring an open-concept main floor layout, this property provides a bright and functional living space perfect for families or investors. The second level includes 3 bedrooms and the third level adds 2 additional bedrooms, ideal for larger households, guests, or home office spaces. A partially finished basement offers additional living space. While the home would benefit from some cosmetic TLC, it presents a fantastic opportunity to personalize and add value. (id:60365)

