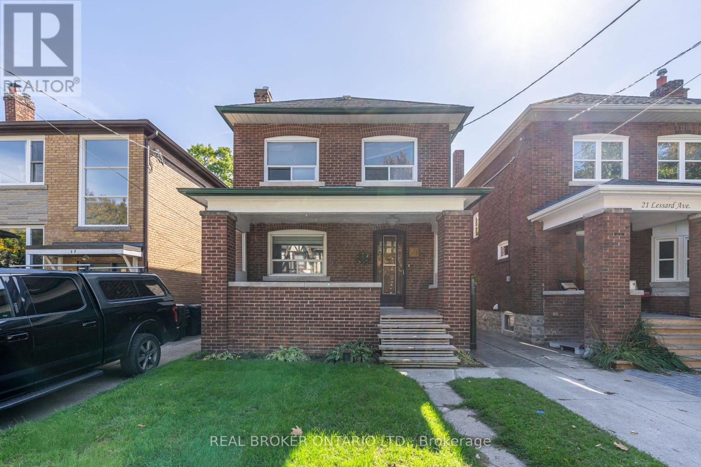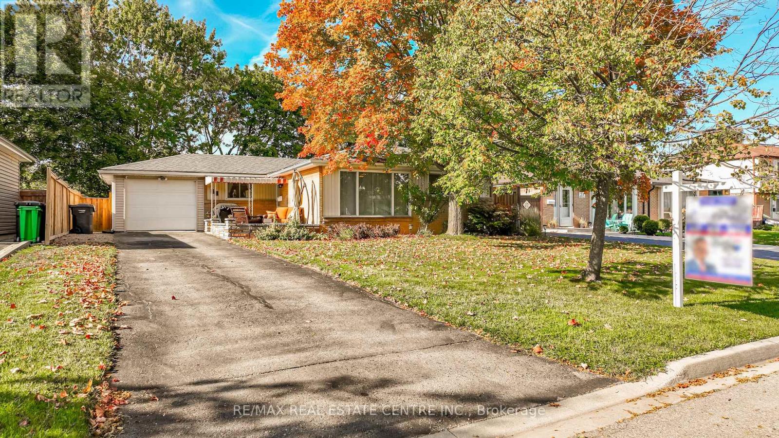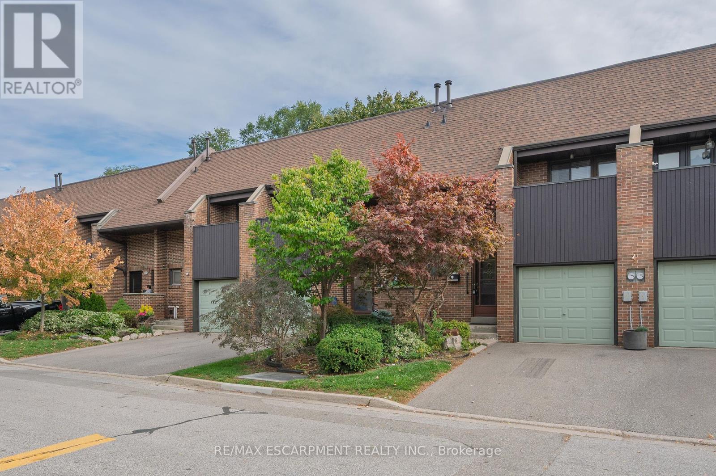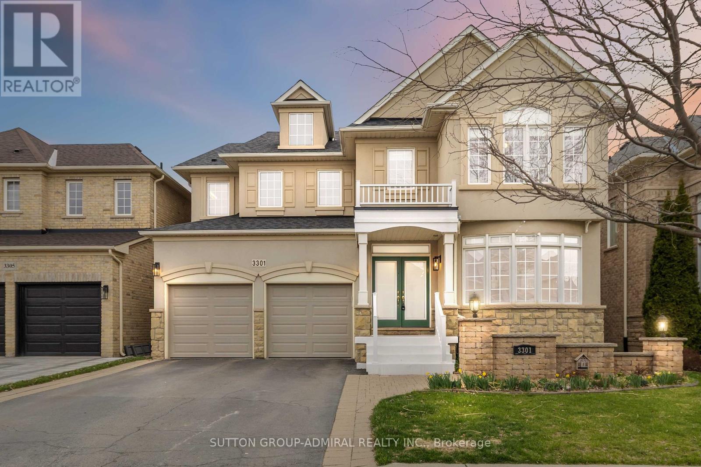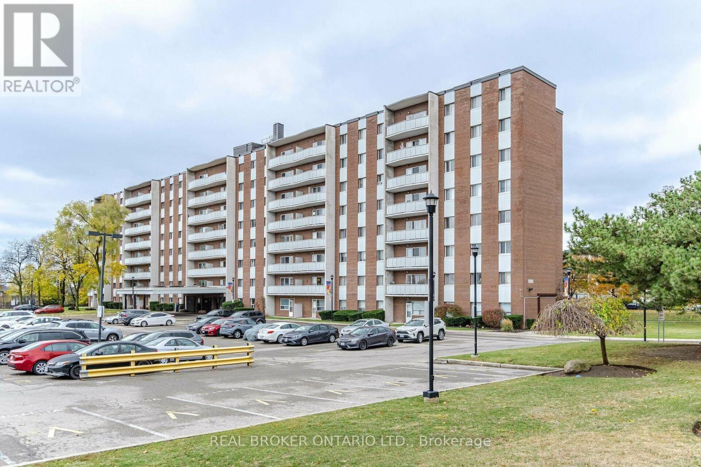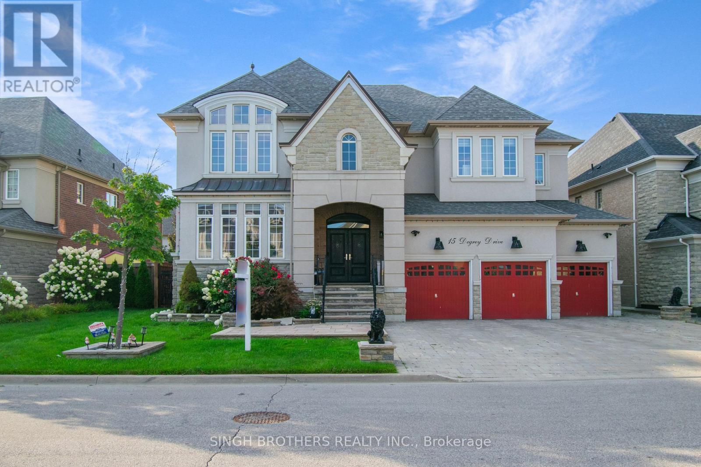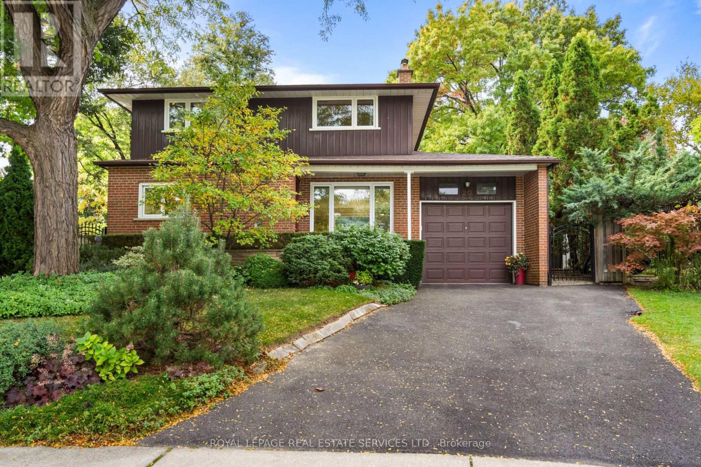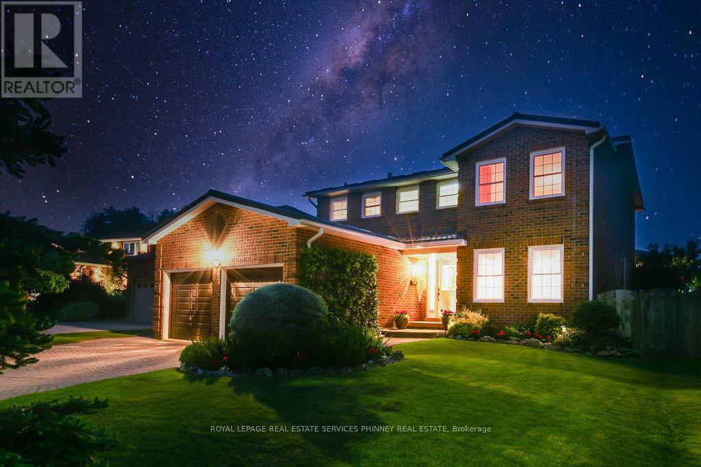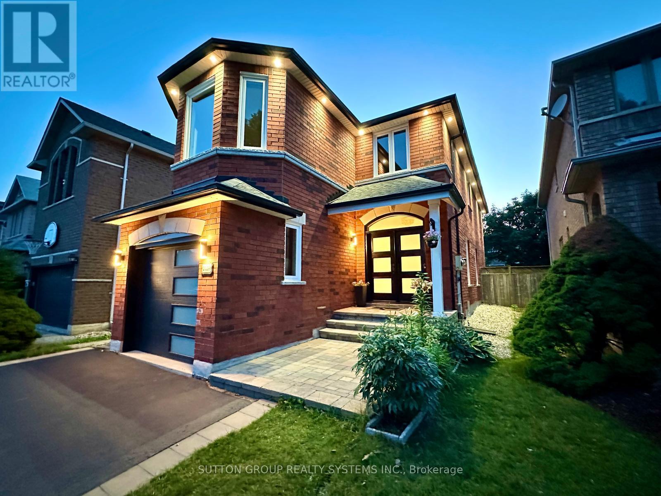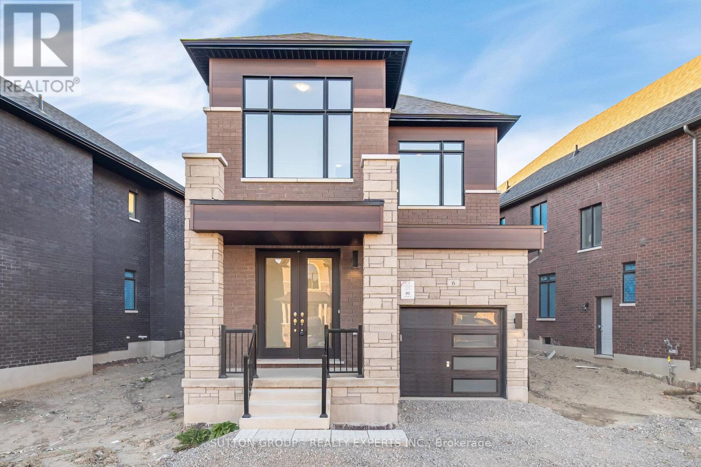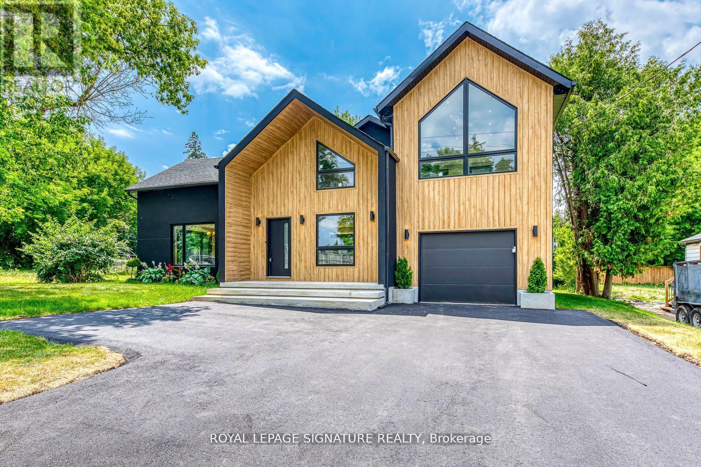19 Lessard Avenue
Toronto, Ontario
Welcome to 19 Lessard Ave. Where Baby Point Meets Bloor West Village. This Charming Detached Century Home Offers All The Character You've Been Looking For With A Blank Canvas To Make It Your Own. On A Quiet (And Rare) Cul-De-Sac, You're Steps From The One And Only, Lessard Park. This 3 Bedroom, 2 Bathroom Home Offers Endless Potential To Design And Create Your Dream Home. With A Separate Entrance, You Also Have The Option To House Hack And Create A Basement Suite. If You Need Parking, We've Got Your Covered (Literally) With A Detached Garage. Take Advantage Of The Neighbourhood With The Jane St. Subway Station Only A Few Minutes Walk, And Everything Bloor West Village Has To Offer. (id:60365)
23 Bedford Crescent
Brampton, Ontario
Beautiful Fully Renovated Bungalow on Large Lot in the Heart of the City. Welcoming Mature Shade Trees & Landscaping. Partially Covered Stone Front Patio into Front Entry. Separate Gated Side Entry to Kitchen & Basement. Bright Foyer into Spacious Open Concept Main Living Area Full of Natural Light. Modern Upgraded Kitchen with Breakfast Bar Island with Cook Top, Custom Cupboards, Farm Style Sink & Stainless Steel Appl. Combined Living & Dining Rooms w/ Large Picture Window. 3 Main Floor Generous Sized Bedrooms & Modern 3pc Bath with Walk in Tiled Shower. Hallway Coat & Linen Closets. New Vinyl Flooring & Painted Throughout. Finished Basement with Huge Rec Room, 4th Bedroom or Office. Beautiful 3pc Bath w/ Tiled Feature Wall w/ Soaker Tub & Heated Floors. Laundry/Utility Room w/ Work Bench & Storage Space. Private & Large Fenced Backyard w/ Mature Shrubs & Garden Shed, Plus Man Door Back Access into 1 Car Attached Garage with 2nd Overhead Door Access from Back Yard. Amazing Ready to Move in Family Home. Walking Distance to Balmoral Park & Recreational Centre. Close to Bramalea City Centre, Schools, Places of Worship and Dixie or Steeles Avenue for Easy Commuting. Many Upgrades; Furnace Upgrade, New Hot Water Tank, New Roof 2 Yrs Ago., New Kitchen, New Floors, Pot Lights, Windows, Basement Bathroom Heated Floor. (id:60365)
111 Maple Branch Path
Toronto, Ontario
This spacious townhouse in Kingsview Village offers endless potential in a family-friendly, well-managed community. This home features a traditional two-storey layout (no split levels) with main level entry, kitchen, living and dining areas and a walkout to private outdoor space surrounded by mature trees. An open staircase and charming brick fireplace offer architectural interest and add to the endless potential for a modern, stylish update. Upstairs, you'll find three generous bedrooms including a spacious primary suite with a three-piece ensuite, walk-in closet, and enclosed balcony. Two additional bedrooms and a full four-piece bath complete the upper level, providing plenty of space for family or guests. The finished basement adds valuable flexibility with a large recreation area featuring a second brick fireplace and a sizeable laundry & utility room. The attached garage and additional driveway parking add everyday convenience and extra storage. With solid construction, a functional layout and endless opportunities to make it your own, this home represents a rare chance to unlock incredible value in one of Etobicoke's most established and accessible neighbourhoods! Enjoy great schools, parks & nature trails in walking distance as well as easy access to shopping, TTC, Weston Golf and Country Club, major HWY routes and Pearson International Airport. (id:60365)
3301 Skipton Lane
Oakville, Ontario
Stunning Mccorquodale Model By Monarch Offering Over 4,800 Sq. Ft. Of Luxurious Living Space!This Beautifully Recently Upgraded Home Features 4+2 Bedrooms, 4.5 Bathrooms, Two Dedicated Office Areas, And A Fully Finished Basement. The Main Floor Boasts 9' Smooth Ceilings, Hardwood Floors, Pot Lights, 11" Baseboards, And Oversized Windows Throughout. The Sun-Filled Living Room With Gas Fireplace Flows Into The Upgraded Eat-In Kitchen With Granite Counters, A Large Island/Breakfast Bar, Stainless Steel Appliances, And Crown Moulding. The Primary Suite Features A 5-Piece Spa-Style Ensuite With Granite Double Sinks, Soaker Tub, And Glass Shower.The Expansive Basement Offers A 21' 28' Rec Area With Laminate Flooring, Wet Bar With Island And Fridge, Two Additional Bedrooms, A 3-Piece Bath, And Plenty Of Storage. Step Outside To A Sunny Private Yard With A Stunning Gazebo Perfect For Entertaining. Welcome Home! (id:60365)
411 - 1660 Bloor Street
Mississauga, Ontario
Welcome to 411-1660 Bloor St! This bright and spacious 2-bedroom condo offers the perfect blend of comfort and convenience! Featuring a functional layout with an expansive living and dining area, full 4-piece bathroom and plenty of storage throughout. Step out onto the private balcony where lush trees create a serene backdrop with natural privacy making this your own quiet escape in the city. Enjoy the ease of one parking spot, one locker and inclusive maintenance fees comprising of water, heat and hydro keeping monthly expenses predictable. Check out the great amenities designed for modern resort style-living including an outdoor pool, tennis court, park, library, gym, children's playroom, party room, and more! Nestled in a highly desirable Mississauga location, you're just minutes from shopping at Square One and CF Sherway Gardens, transit, schools, parks and major highways 401/403/427/QEW. Whether you're a first-time buyer, upsizer, downsizer or investor, this condo checks off all the boxes. A rare opportunity to own a home with space, privacy and unbeatable value! (id:60365)
15 Degrey Drive
Brampton, Ontario
Welcome to 15 Degrey Drive, an executive home in Brampton's prestigious Riverstone community, where timeless elegance meets modern luxury. This stunning 4+1 bedroom, 5-bathroom residence offers over 5,500 + sq. ft. of finished living space designed for comfort, style, and functionality. From the moment you arrive, the 70" Frontage, the 3-car garage and striking curb appeal make a powerful first impression. Inside, a dramatic open-to-above foyer flows into a den with 12-foot ceilings and a fireplace ideal as a home office or library. The heart of the home is the chef-inspired kitchen, complete with high-end appliances, a massive island, walk-in pantry, and marble counters. Designed for both everyday living and entertaining, it connects seamlessly to the formal dining and family spaces. Step outside to enjoy two covered decks, extending your living space year-round and providing the perfect setting for gatherings or quiet mornings. Upstairs, the primary retreat features a spa-like 6-piece ensuite and custom walk-in closet, while additional spacious bedrooms provide comfort for the entire family. The finished lower level is equally impressive, with 10-foot ceilings, a separate entrance, a full bedroom and bathroom, and a versatile rec area perfect for multi-generational living, a media lounge, or private guest suite. Located in Brampton's elite Riverstone enclave, this property is surrounded by parks, trails, and the Humber River. Just minutes away, the Gore Meadows Community Centre offers aquatics, fitness facilities, a library, and a year-round pavilion. Please view the attached Virtual Tour to get a detailed look into this exclusive property located at 15 Degrey Drive, Brampton - an address waiting for you to call it your next home! (id:60365)
806 - 5090 Pinedale Avenue
Burlington, Ontario
Welcome to this beautiful 2-bedroom, 2-bathroom condo offering nearly 1,300 square feet of bright, thoughtfully designed living space perfect for downsizers, retirees, and those seeking a low-maintenance lifestyle without compromise. Flooded with natural light from expansive floor-to-ceiling windows, this corner suite showcases stunning south, southwest, and northwest views from every principal room including the kitchen, living, dining, and both bedrooms.The open-concept layout is ideal for relaxed everyday living or hosting family and friends. The modern kitchen features quartz countertops, stainless steel appliances, and tile backsplash, making meal prep both enjoyable and efficient.The generous primary bedroom serves as a peaceful retreat with an oversized double closet and a private 4-piece ensuite. A second full bathroom and spacious second bedroom offer flexibility for guests or family. The in-suite laundry room doubles as a convenient storage and utility space, complete with a full-size stacking washer and dryer. Additional perks include underground parking and a dedicated storage locker for peace of mind and practicality. Enjoy an exceptional lifestyle with access to an impressive range of amenities such as; Heated indoor pool and sauna, Fully equipped fitness centre, Golf practice area, Workshop for DIY projects, Library and party room for socializing and community events. Ideally located near shopping, dining, and essential services with easy access to the Appleby GO Station and QEW. This well-maintained, move-in-ready condo offers the perfect blend of comfort, security, and community. (id:60365)
20 West Deane Valley Road
Toronto, Ontario
Welcome to 20 West Deane Valley Road - a lovingly maintained two storey 4 bedroom home nestled on a quiet cul de sac in the heart of family-friendly West Deane neighbourhood. This home truly offers the best of both worlds: move-in ready or update to your taste with a peaceful, private backyard oasis that feels like a cottage in the city. Step into a warm and inviting living room featuring a wood-burning fireplace, seamlessly connected to an open-concept dining area with mid-century modern flair. The eat-in kitchen is spacious and bright and provides endless options to renovate or enjoy as is. Plenty of storage and counter space, perfect for everyday living and entertaining. The main floor is complete with a powder room and side entrance walkout to a stone patio ideal for barbecuing. Upstairs all four bedrooms are bright with windows that flood the space with natural light. The lower level offers incredible versatility: with a spacious family room featuring a dry bar and extra storage space for everyday living, entertaining or work from home space. Outside, the gardens have been maintained with love and care and offer an inground sprinkler system and garden shed. There is space to play, garden, entertain, or just unwind surrounded by nature. Across the street enjoy easy access to parks, trails, a community pool, and TTC just minutes away. Families will love the proximity to excellent local schools, and commuters will appreciate being just minutes to Hwy 427, the 401, QEW, the future LRT and Pearson Airport. This is a rare opportunity to own the perfect family home on one of the most serene lots in the area. Don't miss it! (id:60365)
2289 Beejay Court
Mississauga, Ontario
Extensively renovated 4+2 Bedroom/4 Bath home with extensive custom upgrades, a flexible open floorplan, professionally landscaped grounds on a cul-de-sac location in prime Streetsville Village! Close to charming shops, dining, and excellent schools and lots of conveniences. With over 3400 square feet of finished living space, you will notice the quality throughout from its high end appliances, granite & quartz counters, slab granite backsplash, a floor-to-ceiling single slab linear fireplace, all custom cabinetry with interior wood drawers, multiple pullouts, built-in file drawers in the Family Rm, quartz counters even in the Laundry Rm over the front load appliances. Every detail was impeccably thought out! Hardwood floors are carried throughout the main & upper levels with full oak staircase. The fully renovated baths also have custom vanities & quartz counters and you will notice the Primary suite is exceptionally large. The lower level is also finished featuring a large recreation area with bar, 2 bedrooms/offices, lots of storage, and 2pc bath and wood burning fireplace. Upgrades include: metal roof (2020), new furnace & AC (2024), Pergola, patio & beautiful selection of trees, shrubs and perennials in a professional plan with sprinkler system, Epoxy garage floor. Centre island Kitchen has Dacor double wall ovens, 6 burner gas stove top, microwave, Miele dishwasher, & Samsung refrigerator with French doors. Close to GO Station. Quick access to 401/403/407, Credit Valley Hospital, & Erin Mills Town Centre. (id:60365)
2029 Westmount Drive
Oakville, Ontario
Welcome to this newly renovated, freshly painted, and meticulously well-kept house nestled in the sought-after Westmount community, surrounded by top-rated schools, with proximity to recreation center, OTM Hospital, library, transportation, shopping, parks, trails, and more. Step inside through a double-door entrance and be prepared to feel welcomed by an open and light-filled living and dining space, perfect for entertaining. In the kitchen, you'll find abundant cabinetry, stainless steel appliances that include a double oven range, New countertops, an island, and a breakfast area with a bay window that opens to a serene, well-kept backyard, a perfect place to sit down for your morning coffee. Between the floor is a Family room with a warm fireplace to spend some family time together or make it your sun-filled office. Follow the path to the Primary Bedroom with a newly renovated 5-piece ensuite and walk-in closet, 2 other bedrooms, and a second fully renovated bath, which completes the second level. The fully finished basement with 2 rooms and a full bath presents limitless possibilities - create a home gym, office, rec area, or additional living space to suit your lifestyle. This house checks mark all your needs. Additional features include extra outdoor custom-made storage space, New main stairs, Post and railing, carpet-free house, New fence, Garage door, blinds, and many more. An additional List is attached with the description of renovation and upkeep done. This house is ready to move in. Just book your showing and tour this beautiful house; it will surely exceed all your expectations. Full Kitchen and Bathrooms (2025), Zebra blinds (2025), Stairs (2025), flooring (2025), Garage door (2023), Front and Patio door (2022), Windows (2022), Kitchen Appliances (2022), Pot lights (2022), Roof (2018). (id:60365)
6 Raja Street
Brampton, Ontario
Brand new 4-bedroom, 3.5-bath detached home built by OPUS Homes in the sought-after Castle Mile community. Approx. 2,560 sq. ft. with a traditional elevation featuring a stone and brick exterior. 9 ft ceilings on main & upper levels, 8 ft front entry door, smooth ceiling throughout the main floor hardwood on main, oak staircase with iron pickets, and triple-glazed ENERGY STAR windows. quartz/granite countertops, undermount s/s sink, pull-out faucet. Open concept layout with large island, breakfast area & family room with 50 linear fireplace. smooth ceiling throughout the main floor Primary retreat includes raised smooth ceiling, frameless glass shower with niche, standalone tub & double sinks. rough-in for EV charger & central vacuum. Fresh air exchanger, A/C, humidifier, kitchen water filtration system, upgraded light fixtures with energy star light bulbs throughout, 200 AMP service, cold cellar & basement 3-pc rough-in with oversized window. Full 7-year Tarion warranty. Excellent location near Hwy 427/407, schools, shopping, transit & amenities. Property Taxes are not assessed yet. (id:60365)
11024 Trafalgar Road
Halton Hills, Ontario
Welcome to this stunning, custom-built residence never lived in and impeccably designed. Truly move-in ready, this home offers the perfect blend of luxury, comfort, and modern convenience.This home is equipped with designer high-end fixtures throughout, including custom millwork in the kitchen. The bathrooms are finished with modern fixtures such as linear drains and extra-large format tiles, offering a sleek, contemporary aesthetic that's both visually striking and easy to maintain. Mood lighting flows throughout the home, creating a warm and inviting ambiance in every room. Convenient second-floor laundry adds everyday functionality. Outside, the property features premium Camclad siding renowned for its durability, energy efficiency, and low maintenance delivering a clean, modern look. A freshly paved driveway adds to the homes impeccable curb appeal, while the expansive backyard offers endless possibilities for entertaining, recreation, or future customization. For added peace of mind, most plumbing fixtures come with a lifetime warranty. Located just 5 minutes from town, a few minutes to the golf course, and 10 minutes to Highway 401 and Toronto Premium Outlets, this home offers the best of peaceful country living with convenient access to amenities. Don't miss your chance to own this exceptional home - move in and start enjoying it today! (id:60365)

