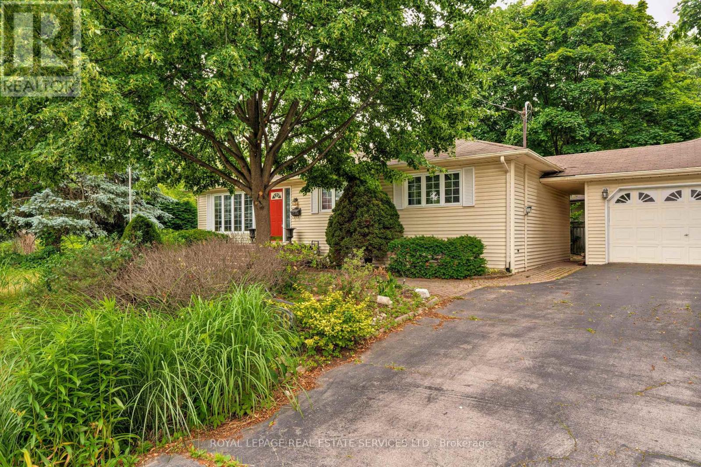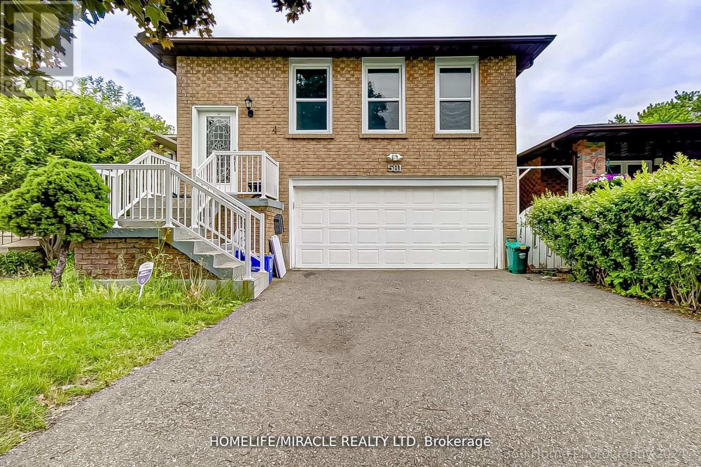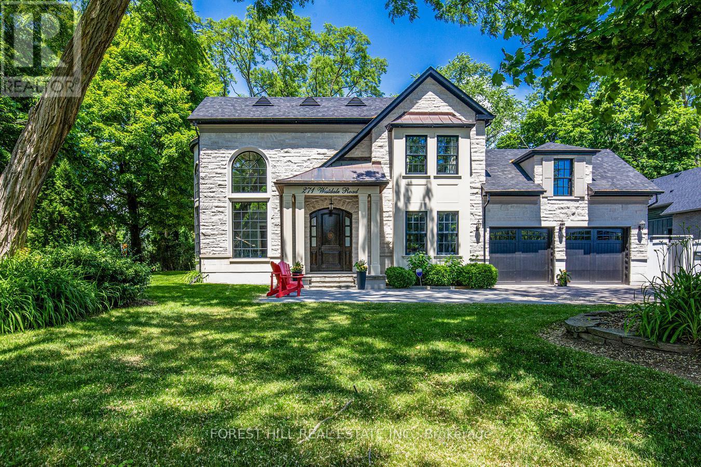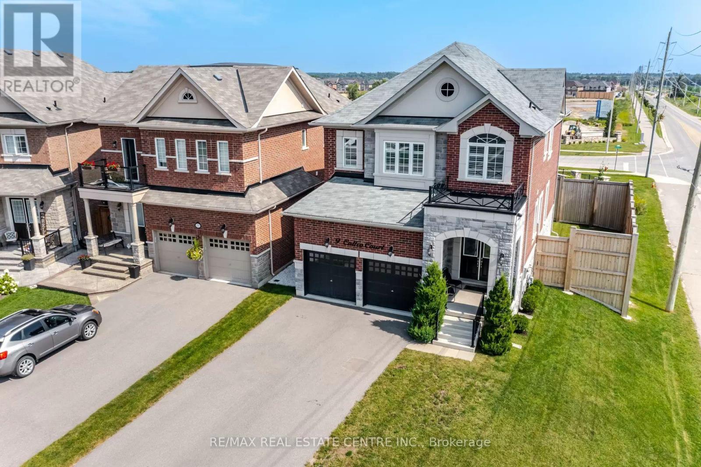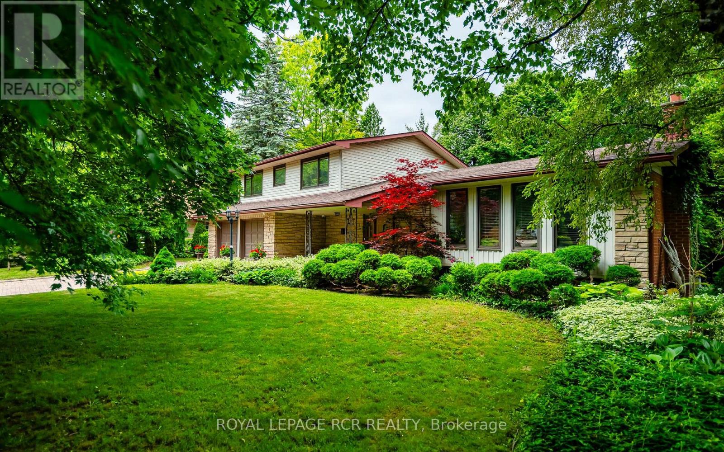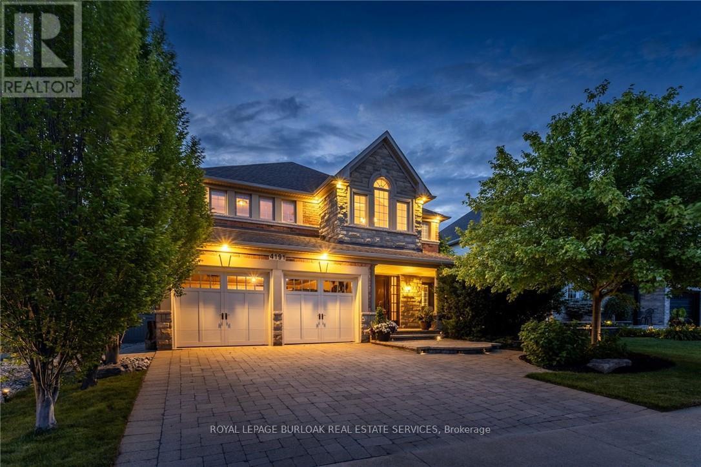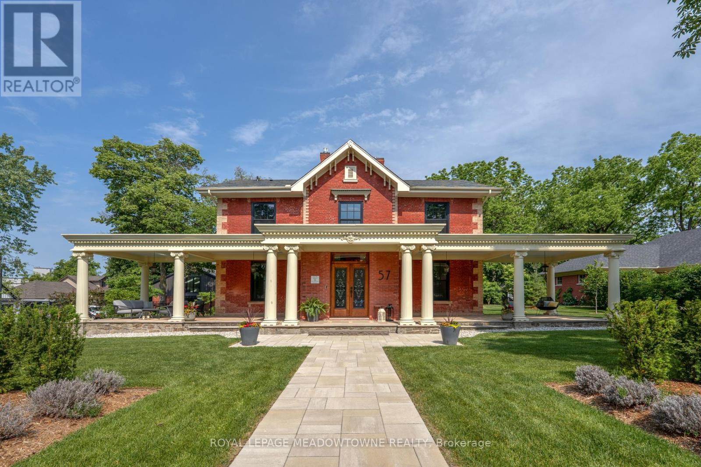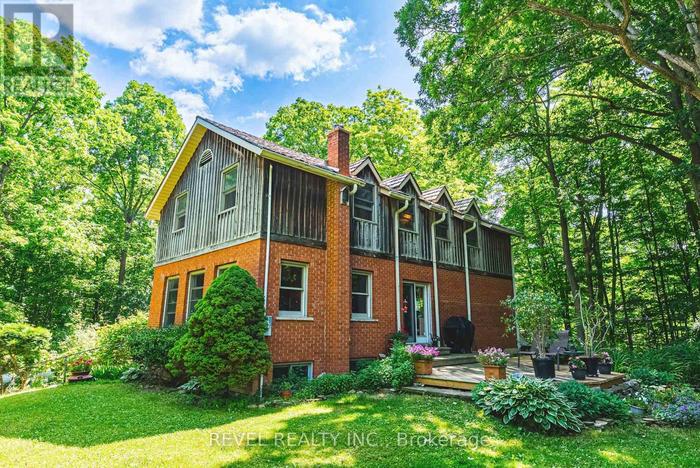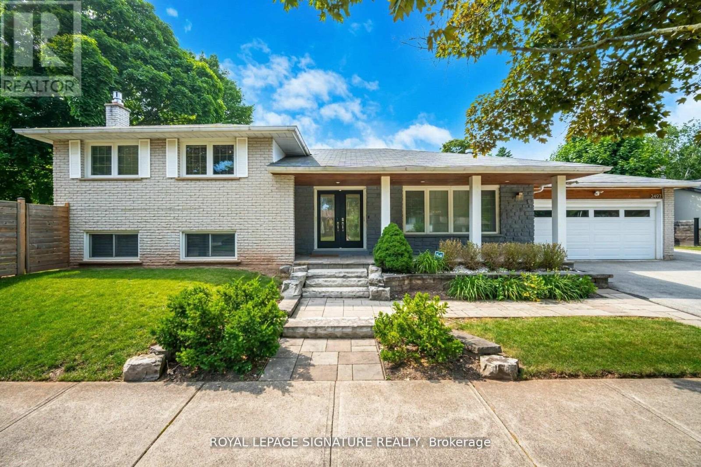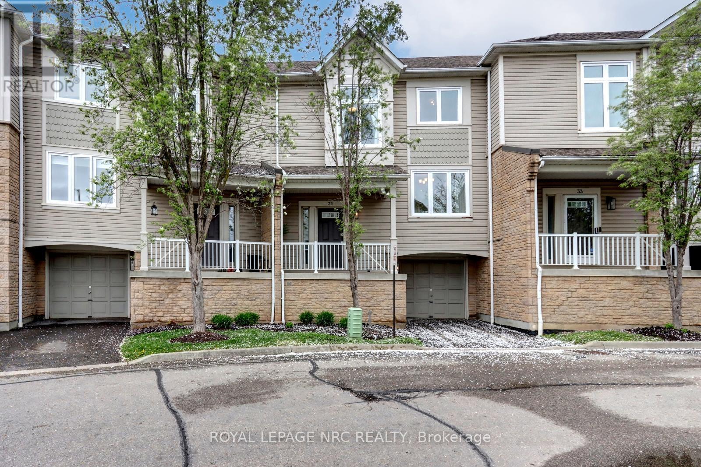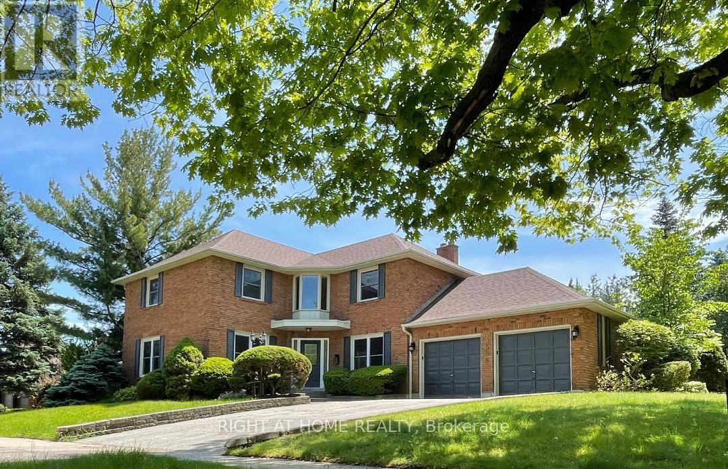478 Avon Crescent
Oakville, Ontario
Fabulous opportunity in highly-desirable Morrison area of SouthEast Oakville. Situated on a 9,009 sqft lot on a gorgeous street, this bungalow is ideal for renovation or building your dream home. The irregular shaped lot is approximately 107.85ft x 43.20ft x 24.08ft x 125.20ft x 97.33ft, with RL3-0 zoning. The main floor has a formal dining room, kitchen with centre island and breakfast bar that opens to the spacious living room with gas fireplace and walk-out to the back deck. There are also 3 bedrooms on this level (one is currently used as a closet) all with hardwood floors, and a 4pc main bath. The basement is finished with a rec room, bar, 2 bedrooms, 3pc bath, laundry room and large utility room. There is a detached garage and parking for 4 cars in the double driveway. The backyard has a wood deck and natural gas hookup for the BBQ. Don't miss your chance to live in one of Oakville's most sought-after neighbourhoods close to top-rated schools, parks, Lake Ontario and more. (id:60365)
581 Hayward Crescent
Milton, Ontario
Currently Rent coming of $50,000.00 with great rented and lease will end July 2026:One Of Biggest 5 level on street. This prime location spacious offers com. Entire house is renovated from top-bottom in 2023 Living/Dining with hardwood floor* Renovated kitchen with granite counter & S/s Appliances 2023. Ceramic Floor in Kitchen/Foyer Renovated bathroooms *4 Decent size bedrooms with 3 full washrooms* Spacious family room with gas F/P* Finished Basement can easily convert in to apartment for extra income* Suitable for large family or excellent for investor. Dream Place for First time home/Investors. (id:60365)
271 Westdale Road
Oakville, Ontario
Stunning Custom Home In Sought After SW Oakville That Is Just Steps To Appleby College, The Lake And Just Moments From All That Downtown Oakville Has To Offer. Soaring 10' Main Floor Ceilings w/Designer Custom Trim Carpentry, Curved Archways, Columns, & Pillars. Stunning Crown, Baseboards, Cornice, & Decorative Mouldings. One-Of-A-Kind Family Home Built w/High Quality Finishes, Elegant Design, Meticulous Craftsmanship & Attention To Detail Throughout. Breathtaking Entrance, Spacious Rooms, Rich Oak Hardwood Floors, Divine Lighting, Walnut Library/Office, Mudroom w/Custom Cabinetry, Gourmet Kitchen w/Island, High End Appliances & Hidden Pantry. Gorgeous Natural Stone Throughout Including Limestone, Quartzite, & Granite. Backyard Oasis w/In-Ground Salt Water Pool, Circular Gas Firepit, & In Ground Sprinkler System, an Entertainers Dream! Spacious Basement w/Radiant Floor Heating throughout & 4pc Bath w/Steam Shower. Crestron Home Automation. Convenient Location Close To Shops, Banks, & Steps To Lake. Architectural Style Combined w/Culture Of Excellence Will Impress The Most Exquisite Taste! A Must See! Irregular Lot, pls check the attached survey. Frontage: 81.45 ft as per Mpac. (id:60365)
9 Calico Court
Halton Hills, Ontario
Step into this fabulous 2-storey home in the desirable neighborhood of Halton Hills! Situated on a premium ravine lot, this property is the picture of luxury and elegance. The kitchen features beautiful white cabinetry, countertops and stainless-steel appliances. The first floor boasts a spacious dining, living, and family room that includes an electric fireplace. The dark floors, modern light fixtures and large windows create an incredible atmosphere throughout the main level. The second-floor features four bedrooms and three bathrooms. The primary includes an ensuite 4-piece bathroom and a walk-in closet to fulfill all of your storage needs. This home also includes a laundry room on the main level, a full basement and a beautiful private fully fenced backyard. This corner home on private cul de sac is close to major expressways 401 and 407. Don't wait, schedule a showing today! ** This is a linked property.** (id:60365)
1311 Playter Place
Oakville, Ontario
Rare Gem in Glen Abbey! Discover this beautifully renovated 4-bedroom family home nestled on a quiet, child-safe street. Inside, a refined open-concept layout, perfect for family living and upscale entertaining. The grand foyer welcomes you with rich, wide-plank hardwood floors and a classic Scarlett O'Hara staircase. Enjoy formal gatherings in the sunken living room with 9' ceilings and gas fireplace, or host dinners in the separate dining room, both adorned with crown molding and elegant finishes. The chef-inspired kitchen is the heart of the home, complete with granite counters, high-end built-in appliances (Wolf cooktop, Sub-Zero fridge, Miele dishwasher, double Dacor wall ovens), a large island, and custom cabinetry. The kitchen flows seamlessly into the spacious family room with a second gas fireplace, and the breakfast area opens to a professionally landscaped backyard. Walk out to your private backyard oasis featuring sunny west exposure, saltwater pool, hot tub, waterfall, diving rocks, stone patio, and a garden shed for convenient storage of lawn care tools and pool equipment. Mature landscaping creates the perfect blend of privacy and charm. Upstairs, the luxurious primary suite includes a large walk-in closet with organizers and a spa-like ensuite with heated floors, freestanding soaker tub, frameless glass shower, and dual vanity. Three additional bedrooms with large windows and a renovated 3-piece bath (with heated floors) complete this level. The finished basement is an entertainer's dream, featuring a home theater with projector and screen, wet bar, pool table area, home gym, wine cellar, and a 3-piece bath with sauna. There's also ample storage, a large workshop with UV air filtration, and space for hobbies or projects. Walk to top-rated schools, Community Centre, trails, shops, and transit. Easy access to highways and GO Train. A great opportunity to own a truly turnkey home in one of Oakville's most desirable communities. Confidently shows A+++! (id:60365)
31 Forest Park Road
Orangeville, Ontario
This charming four-level side split home is set on a large, mature, fenced lot in a highly desirable neighborhood, offering the perfect blend of tranquility and convenience. Located on a quiet street within walking distance to schools, parks, restaurants, and downtown shopping, this home features four spacious bedrooms, two bathrooms, and a finished basement. The inviting covered front porch leads to a grand foyer, beautiful hardwood floors in the main and upper levels. The kitchen is equipped with solid wood cabinetry, granite countertops, a ceramic tile backsplash, and durable vinyl flooring. The formal living and dining room, with its large windows and hardwood floors, is filled with natural light, while the cozy family room offers direct access to the stunning backyard through sliding doors. The basement is a bright and versatile space, featuring a gas fireplace, above-grade windows, a large laundry room with ample storage, and a cantina for storing preserves and wine. The backyard is a true oasis, with beautiful gardens, mature trees, a gazebo with a new composite deck, and plenty of room for a pool! Creating a serene oasis perfect for relaxation or family gatherings. Combining character with convenience, this home is an ideal choice for those seeking tranquility and accessibility in a prime location! This house presents an incredible opportunity for buyers looking to invest in a home with endless potential. It's nestled in an amazing location with a beautiful, expansive lot. Imagine the possibilities as you renovate and transform this property into the home of your dreams. With some updates and personal touches, you can create a living space that truly reflects your style, all while increasing the value of your home in this highly desirable area! Water Tank (Owned) 2023, Washer & Dryer 2023, Furnace 2021, Roof 2011, Central Air 2011, Gas Line for BBQ. (id:60365)
4191 Kane Crescent
Burlington, Ontario
Exceptional 2-storey home with over 4,900 sq ft of carpet-free, finished living space, showcasing thoughtful design and meticulous attention to detail. Impressive stone and brick exterior, interlocking double driveway, patios, and elegant light scaping. Curb appeal is outstanding. Welcoming two-storey foyer flooded with natural light, leading to a spacious and open main floor layout. Elegant living room features a gas fireplace and crown moulding, while the formal dining room accommodates large gatherings ideal for entertaining. Grand staircase with Juliet balcony overlooks the impressive two-storey family room, with Palladian windows and a gas fireplace. The gourmet kitchen is a chefs dream, featuring a large island, granite countertops, marble backsplash, gas cooktop, double wall ovens, wine fridge, and abundant cabinetry. The bright breakfast area, with bay window and built-in bench seating, offers views of the private backyard patio. A main floor office with custom built-ins, powder room, and laundry room with garage access complete the level. A second staircase off the kitchen adds convenience and ease of flow. Upstairs, the luxurious principal suite includes a 5-piece ensuite with dual vanities, a soaker tub, separate shower, and a large walk-in closet. The second bedroom features a 4-piece ensuite. Third and fourth bedrooms share a convenient Jack-and-Jill bathroom. Bright, spacious, fully finished lower level has oversized windows, a large rec room with fireplace, fifth bedroom with ensuite privilege to a 4-piece bath, an exercise room, and a utility/storage area. Private backyard oasis with heated saltwater inground pool and water feature includes a new liner and heater. Expansive patio offers both a lounging area and a cozy sitting area. Located on a quiet crescent, this exceptional home is just minutes from top-rated schools, parks, trails, shopping, dining, and access to Hwy 407. Truly a rare find in one of Burlington's most desirable neighbourhoods. (id:60365)
57 Victoria Street
Milton, Ontario
Known as The Judges House, 57 Victoria Street is one of Miltons most iconic addresses set on over half an acre backing onto protected conservation land, and fully rebuilt in a two-year transformation that merges Victorian heritage architecture with modern luxury. Every inch of this 4,100+ sq ft home was redesigned with intention from the handcrafted oak staircase to the preserved oak front foyer, radiant Warmboard subflooring, and Northern Wide Plank hardwood throughout. The layout at the front of the home honours a more traditional flow, with dedicated rooms including a formal sitting room and home office, while the rear opens into a contemporary plan with expansive sightlines and integrated living spaces. The main floor is anchored by two striking Valor fireplaces one classic in tone, the other sleek and modern alongside custom millwork and conservation-approved Kolbe windows that flood the home with natural light. The kitchen is a standout, featuring Villa cabinetry, Han Stone surfaces, a hidden coffee station, and a sculptural Elica hood fan that disappears into the ceiling line. The primary suite offers double walk-in closets with display lighting, and a spa-calibre ensuite with heated floors, oversized glass shower, and a sculptural tub. Construction quality is unmatched: steel support beams, DryShield waterproofing, sound-insulated walls, and an energy audit confirming exceptional R-values. The home includes discreet air systems and an independently zoned lower level for complete comfort. A fully detached, 1,050 sq ft coach house includes epoxy garage floors, a custom dog wash station, and a radiant-heated studio with six skylights, floor-to-ceiling windows, and a full 3-piece bathroom. The lot is enclosed with Iron Eagle fencing, features a 31-zone irrigation system, and is pre-wired for a future electric gate. A once-in-a-generation blend of legacy, location, and lasting quality. (id:60365)
2156 Lower Base Line
Oakville, Ontario
Rare opportunity to own 1.296 acres of private, wooded land on the Oakville/Milton border. Ideally located for commuters - just minutes to the 407, QEW, 401, and across from Rattlesnake Point Golf Club. The property features a mature Carolinian forest, and a ravine running through it. Existing 5-bedroom home offers potential for renovation or rebuild. Bring your vision and create your dream estate. Enjoy a peaceful setting with abundant wildlife, seasonal foraging, and over 50 species of birds. A unique blend of nature, privacy, and convenience. This is a special property with endless possibilities. (id:60365)
2497 Wyatt Street
Oakville, Ontario
Extremely Well-Maintained 4 level side split. Hardwood flrs, smooth ceilings thru-out, pot lights, 3 gas fireplaces, 3 bathrooms, heated floors in lower level bathroom, amazing open concept kitchen, 8' island with 2nd sink and wine cooler, w/o to prof. Landscaped patio, w/o from mbr. to deck, Remote controlled blinds in living room. Ready to just move in. Shows amazing! Quiet Family-Friendly Street And Neighbourhood, Walking Distance To Bronte Village's Shops, Restaurants And The Lake! Quick And Easy Highway Access! Close to Go Station. (id:60365)
32 - 7101 Branigan Gate
Mississauga, Ontario
Welcome to 7101 Branigan Gate, Unit 32, in the sought after Levi Creek community! This beautiful 3-bedroom, 2-bathroom townhome is turnkey ready and nestled in an exclusive, family-friendly neighbourhood. Step into the open-concept main level featuring a family room with soaring 12 ceilings, a cozy gas fireplace, and a walkout to one of the largest, fenced, rear yards in the complex, perfect for entertaining or relaxing outdoors. Upstairs, enjoy an updated kitchen with a stylish tile backsplash, a spacious pantry, and a new sliding door leading to a private deck that overlooks your premium backyard oasis. The open staircase, lined with soaring windows, fills the home with natural light throughout the day. The upper level features a spacious primary bedroom with en-suite privilege access to a full bathroom, along with two additional well-sized bedroomsideal for family, guests, or a home office. Downstairs, the fully finished basement is the perfect space for movie nights or a cozy retreat. You'll also enjoy indoor garage access, and the backyard can be accessed conveniently through the garage as well. Many updates include New Fridge, Washer, Dryer, All Windows and Patio Doors in 2024, Dishwasher, Stove, Heat Pump and Furnace in 2023. Located close to transit, Highway 401 & 407, and just steps to parks and walking trails. Families will appreciate being within walking distance of highly rated schools, including Francophone schools: Ange-Gabriel Catholic Elementary School & Ecole secondaire catholique Sainte-Famille. This is an incredible opportunity to own a spacious and bright home in one of the most desirable communities in the area! (id:60365)
3668 Belvedere Crescent
Mississauga, Ontario
Fantastic Opportunity To Own In One Of Mississauga's Most Prestigious Neighbourhoods, beautiful Sawmill Valley. Desirable Quiet Court Location With Miles Of Walking Trails. Close to HWY 403/407/QEW, Erin Mills Town Centre, Credit Valley Hospital, South Common Centre, UTM, GO station, Parks and Schools. Recently renovated executive home with large 4 bedroom (2nd and 3rd bedroom with Walk-in Closet), 3 new washrooms, huge family and living room & formal dining room, custom new kitchen with all brand new SS appliances. Walk out to a sun-filled, beautiful garden with a huge deck and a ground-floor laundry room with a side door leading to the backyard. The untouched basement awaits your imagination. A large-sized two-car garage and 4-car parking driveaway. CVC and the 3-zoned sprinkle system. SIMPLY MOVE-IN READY. (id:60365)

