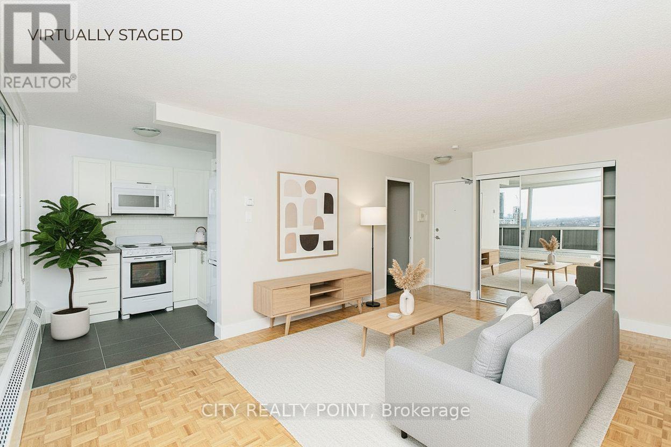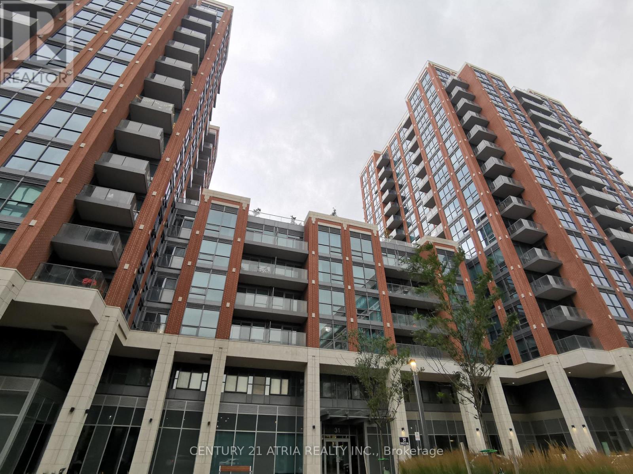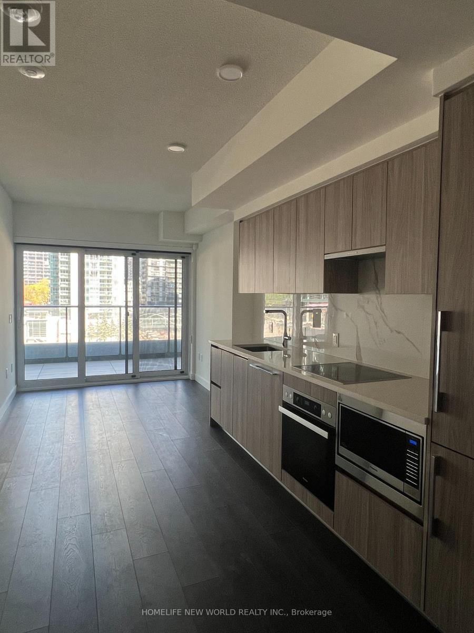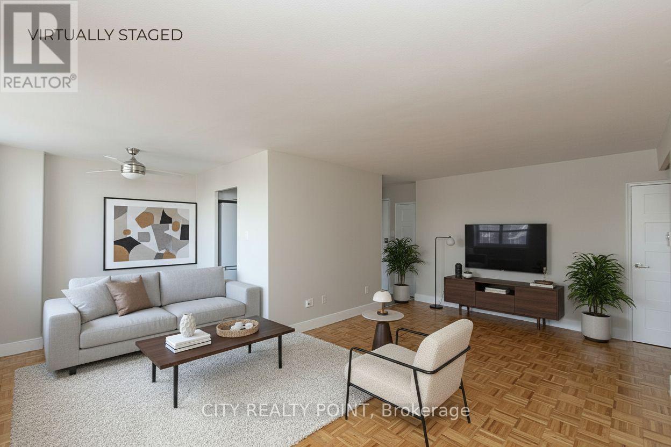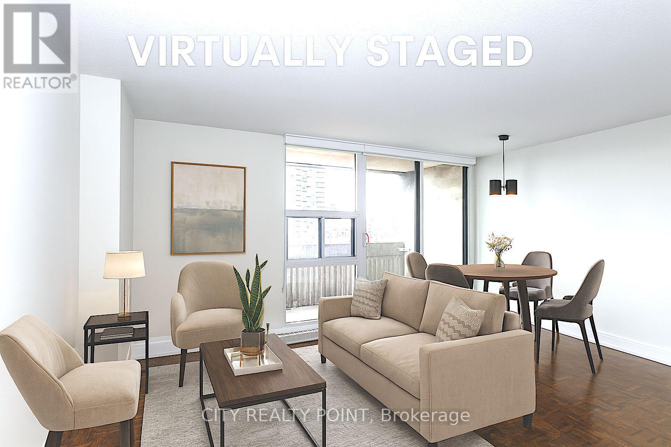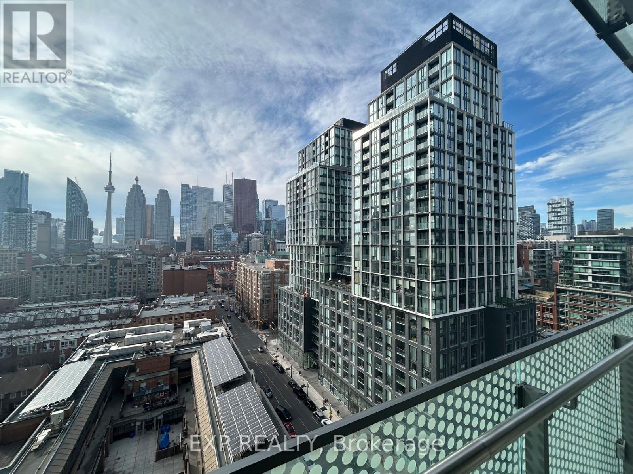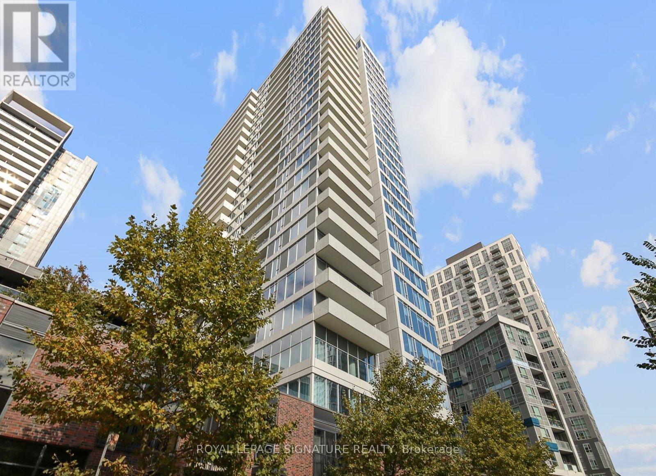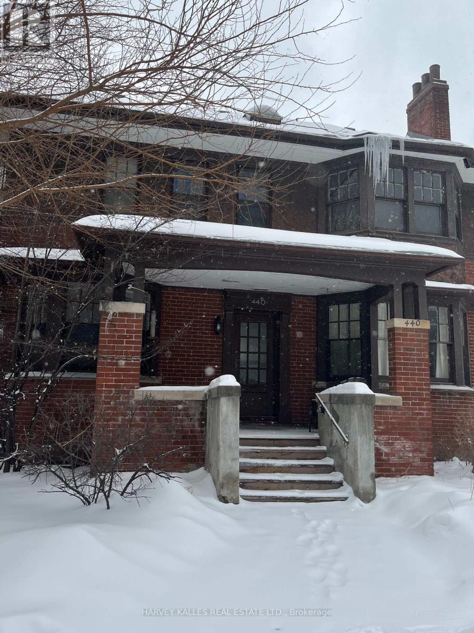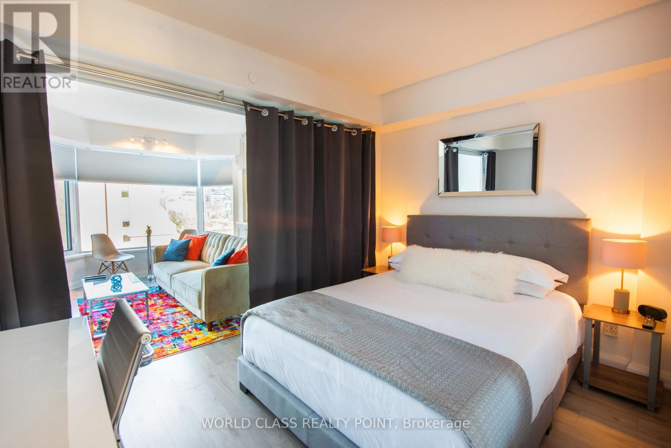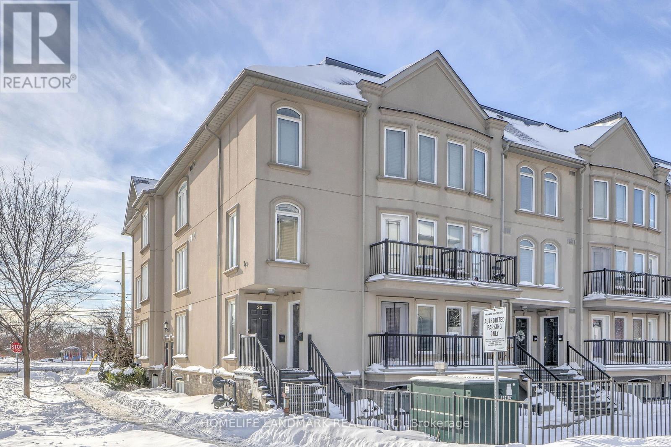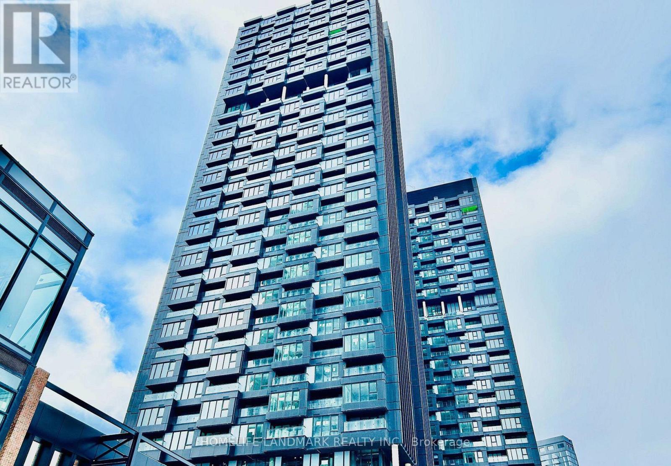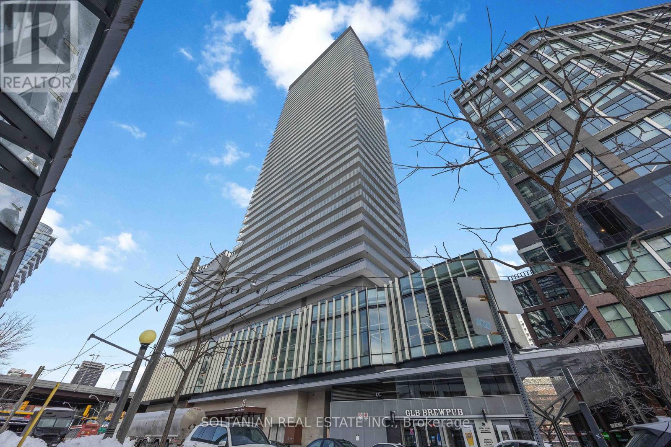2506 - 33 Isabella Street
Toronto, Ontario
SAVE MONEY! | UP TO 2 MONTHS FREE | one month free rent on a 12-month lease or 2 months on 18 month lease | DOWNTOWN TORONTO - BLOOR & YONGE | 1 BEDROOM APARTMENT* Enjoy the best of downtown living at 33 Isabella Street, just steps from Yonge & Bloor. This bright, well-designed 1 bedroom apartment offers modern comfort in one of Toronto's most connected neighbourhoods, within walking distance to universities, shops, cafés, restaurants, Yorkville, Queen's Park, College Park, Dundas Square, and multiple TTC subway lines. Ideal for students, young professionals, and newcomers, the professionally managed and well-maintained building offers excellent amenities including a gym, games/theatre room, party/multipurpose room, and bright laundry facilities. Heat, water, and hydro are included in the rent, portable A/C units are permitted, and reserved parking is available for $225/month. Move in today and experience central Toronto living with everything at your doorstep. (id:60365)
209 - 31 Tippett Road
Toronto, Ontario
Bright and Spacious 2 bedroom, 2 bathroom condo unit of thoughtfully designed living space, complete with a private balcony. Enjoy East-facing views and an abundance of natural light throughout the day. The open concept layout features a modern kitchen with extended upper cabinets, a centre island, stainless steel appliances, and glass shower door. Located steps from Wilson Subway Station (100 Transit Score) and just minutes to Yorkdale Mall, Hwy 401/400/404, York University, and Downsview. Home Depot, Best Buy, Michaels, Costco, and Starbucks are all nearby. Residents enjoy resort-inspired amenities including a 24-hour concierge, fitness centre with yoga room, steam/sauna room, rooftop pool & lounge terrace, party room with bar & dining area, BBQ area, children's playroom, guest suite, and outdoor courtyard. This condo is perfect for those who value comfort, convenience, and modern city living in one of North York's connected communities. (id:60365)
501 - 1 Concord Cityplace Way
Toronto, Ontario
Welcome to Concord Canada House! This Unit Offers A Bright and Modern Living Space With Floor-to-Ceiling Windows With An Open Heated 45 SQFT Balcony With A Clear View. Located In The Heart Of CityPlace - Enjoy Immediate Access to Toronto's Waterfront, Parks, Offices, Transit, Dining, and Entertainment. Walking Distance to The Rogers Centre, Stackt Market And The Well. Equipped With Great Amenities Including Brand New Meeting and Party Rooms, Fitness Centre, Indoor Pool, 24/7 Concierge, And More! A Great Residential and Investment Opportunity. Come And Take A Look! (id:60365)
602 - 55 Isabella Street
Toronto, Ontario
SAVE MONEY! | UP TO 2 MONTHS FREE | one month free rent on a 12-month lease or 2 months on 18 month lease |* on select suites at 55 Isabella Street. This spacious 1 bedroom apartment includes water, heat, hydro, hardwood floors, fridge, stove, microwave, private balcony with pigeon guard netting, and air conditioning units. The well-maintained, renovated 12-storey high-rise is situated in the heart of downtown Toronto, just a 3-minute walk to Yonge & Bloor subway, offering unparalleled convenience to restaurants, entertainment, Eaton Centre, Yorkville, University of Toronto, TMU, the financial district, major hospitals, and government offices. Select suites feature modern open-concept layouts with upgraded kitchens and bathrooms, ceramic tile, quartz countertops, newer appliances including dishwasher and over-the-range microwave, DIY smart-card laundry in the basement, secure camera-monitored entry, elevator, optional underground parking, and on-site superintendent for easy, comfortable living. With a perfect walk score of 100 and rapid transit access including Wellesley, Bloor, and Yonge stations, this building is ideal for professionals, students, or couples seeking a move-in ready, low-maintenance urban home. (id:60365)
2412 - 33 Isabella Street
Toronto, Ontario
SAVE MONEY! | UP TO 2 MONTHS FREE | one month free rent on a 12-month lease or 2 months on 18 month lease | DOWNTOWN TORONTO - BLOOR & YONGE | 1 BEDROOM APARTMENT* Enjoy the best of downtown living at 33 Isabella Street, just steps from Yonge & Bloor. This bright, well-designed 1 bedroom apartment offers modern comfort in one of Toronto's most connected neighbourhoods, within walking distance to universities, shops, cafés, restaurants, Yorkville, Queen's Park, College Park, Dundas Square, and multiple TTC subway lines. Ideal for students, young professionals, and newcomers, the professionally managed and well-maintained building offers excellent amenities including a gym, games/theatre room, party/multipurpose room, and bright laundry facilities. Heat, water, and hydro are included in the rent, portable A/C units are permitted, and reserved parking is available for $225/month. Move in today and experience central Toronto living with everything at your doorstep. (id:60365)
1472 - 135 Lower Sherbourne Street
Toronto, Ontario
Welcome to "Time & Space" by Pemberton! This perfectly situated 2-bed, 2-bath residence offers a functional, split-bedroom layout designed for modern urban living. Enjoy sun-drenched NE views from your private balcony. Located in the heart of the historic St. Lawrence Market neighborhood, you are steps from the Distillery District, the Waterfront, and world-class transit. Five-star amenities include an infinity-edge pool, rooftop cabanas with BBQ area, a state-of-the-art gym, yoga studio, and more. The ultimate downtown lifestyle awaits! (id:60365)
2510 - 20 Tubman Avenue E
Toronto, Ontario
Luxury living at The Wyatt Condos in the heart of the sought after Regent Park community. This bright and modern north-west corner suite offers two bedrooms, two full bathrooms, and a large balcony with breathtaking views. Floor to ceiling windows flood the space with natural light and showcase incredible views from every room. The functional layout is paired with contemporary designer finishes throughout, creating a sleek and comfortable living environment. Residents enjoy premium amenities including concierge service, party and meeting rooms, fully equipped gym, theatre room, games room, bike storage, and a rooftop patio. Ideally located just steps to Dundas and Queen, with easy access to transit, dining, shops, and downtown conveniences. (id:60365)
3rd Floor - 440 Avenue Road
Toronto, Ontario
Welcome to this inviting third-floor apartment located in a well-maintained multiplex off Avenue Road. This unit features two comfortable bedrooms and an open kitchen to the family room, creating a spacious and functional layout ideal for everyday living. Natural light fills the apartment thanks to three skylights, giving the living area a bright, airy feel throughout the day. The open-concept design is perfect for relaxing or entertaining, while the upper-floor location offers added privacy and a quiet atmosphere. Features: Three skylights offering natural light, Shared laundry coin operated in basement, Located in a quiet professionally managed building, Transit outside your door and close to all amenities, Pets Welcome, Smoke Free unit. Hydro, Water and Heat included in rent. One Window A/C included. Available immediately. Applicants will be required to provide proof of income, credit report and references. Do not miss out on this well located, pet friendly unit. Schedule a viewing today! (id:60365)
519 - 155 Yorkville Avenue
Toronto, Ontario
Stunning/Iconic Yorkville Plaza One Bed FURNISHED SUITE With Beautiful North Side Street Exposure, Artistically Designed And Great Appealing Look Street For Evening Walk And Entertainment, Surrounded By World Class Retails, Bars, Hotels, Salons, Galleries, Museums, Steps To U Of T & Ryerson Univ. Steps To Subway. Extra Modern Unit Has Bay Window, Quartz Counter-Top & S.S Appliances. Fully furnished suite offers you hassle free moving/living. (id:60365)
19 - 118 Finch Avenue W
Toronto, Ontario
What a great value, almost 1500 Sqft of living space. Steps from public transit, community center , public park, restaurants and supermarkets. A large living and dining combination with large window, walkout to balcony. Recent updates, brand new kitchen flooring and counter tops with breakfast bar. Spacious breakfast area over looking the morning Sun of the East. New lower level flooring and updated ensuites, fresh paint thru/out. Spacious primary bedroom with updated 4 pcs ensuite and a large w/i closet, above grade windows bring natural light into space. 2nd bedrooms features new carpet flooring, udpated 3 pcs ensuite and large above grade windows. 2 underground parking. Furnace and water heater (2025), AC (2019), Washer & Dryer (2025), OTR Microwave (2025). (id:60365)
2714 - 1 Quarrington Lane
Toronto, Ontario
Enjoy a stunning southwest-facing view with rare sightlines of the CN Tower, truly one of a kind. Experience elevated city living in this brand-new condo at One Crosstown, ideally located at Eglinton Avenue and Don Mills Road.The suite features 9-foot ceilings, floor-to-ceiling windows, and a premium Miele appliance package, including an integrated fridge and freezer, dishwasher, plus a Miele oven and stovetop.Unmatched connectivity awaits with the Eglinton Crosstown LRT just steps away and quick access to the DVP, making commuting across Toronto seamless and efficient. One underground parking space and one locker are included.Enjoy a stunning southwest-facing view with rare sightlines of the CN Tower, truly one of a kind. Experience elevated city living in this brand-new condo at One Crosstown, ideally located at Eglinton Avenue and Don Mills Road.The suite features 9-foot ceilings, floor-to-ceiling windows, and a premium Miele appliance package, including an integrated fridge and freezer, dishwasher, plus a Miele oven and stovetop.Unmatched connectivity awaits with the Eglinton Crosstown LRT just steps away and quick access to the DVP, making commuting across Toronto seamless and efficient. One underground parking space and one locker are included. (id:60365)
719 - 15 Lower Jarvis Street
Toronto, Ontario
Only 5 Years old condo with exceptional lifestyle amenities. This Stunning unit is perfectly located in the heart of the city and features an inviting entrance, two generously sized bedrooms and two full washrooms. This bright condo is situated in the Daniel's Lighthouse, it offers modern elegance and timeless charm. Enjoy unparalleled convenience just minutes from Sugar Beach, Harbour Front Toronto Island Ferry, Union Station, George Brown College, and multiple transit options and Gardner. It is also steps to Loblaws, Farmboy, Shoppers Drug Mart, Restaurants, Starbucks, Cafes and Banks. The unit also includes one parking space and one locker for added storage. Enjoy a generous large 192 sqft balcony, your private outdoor retreat for sunrise coffees and sunset wines. (id:60365)

