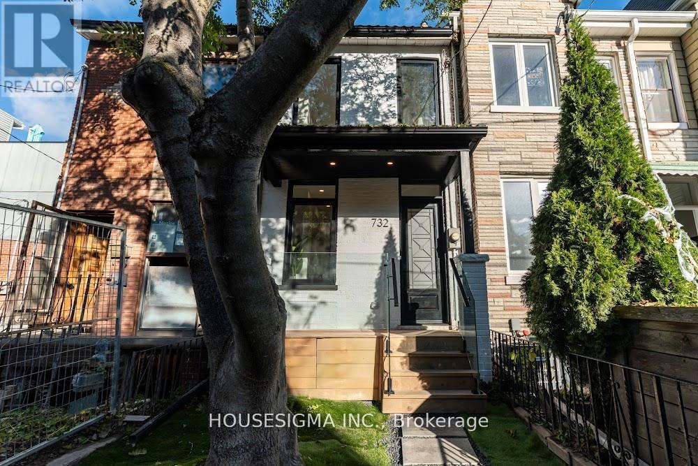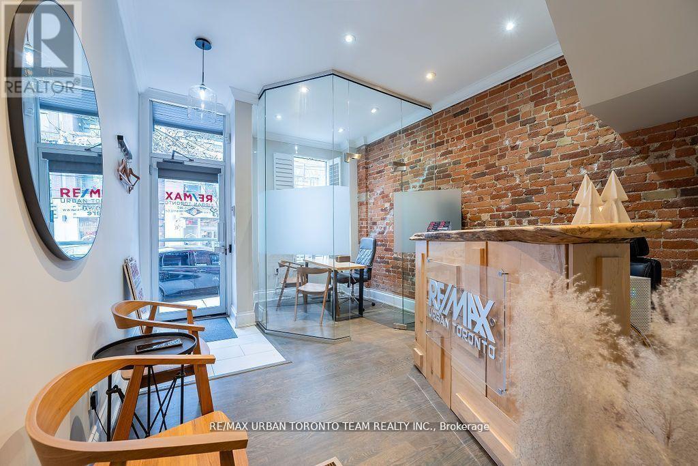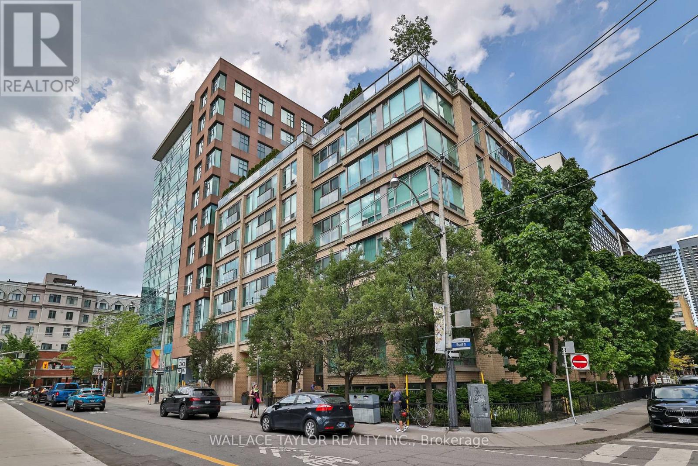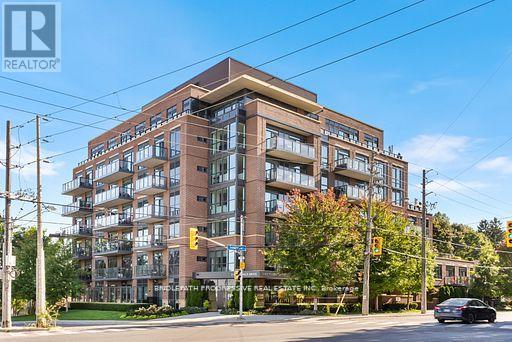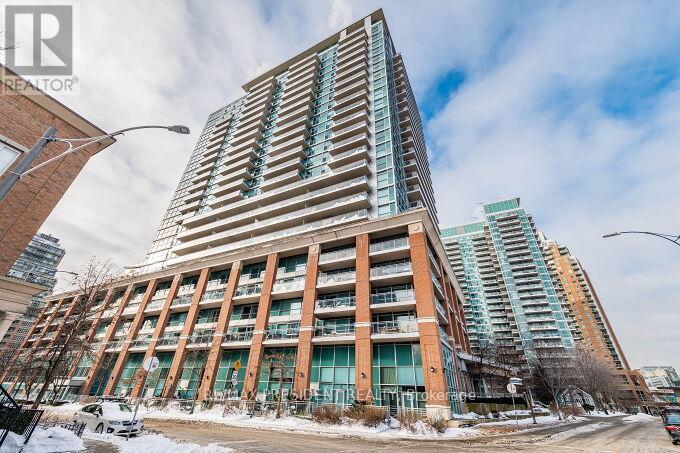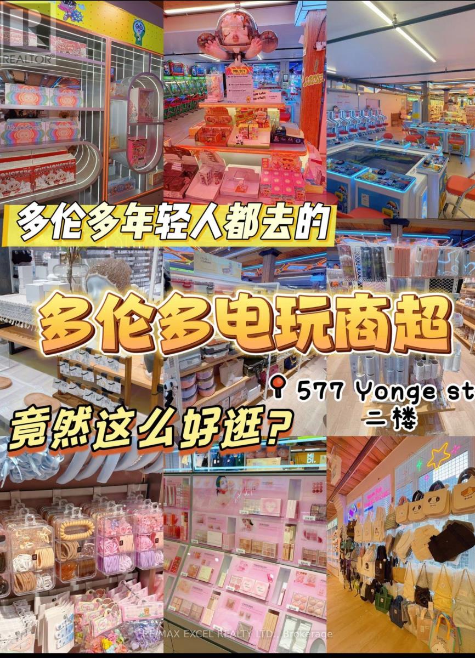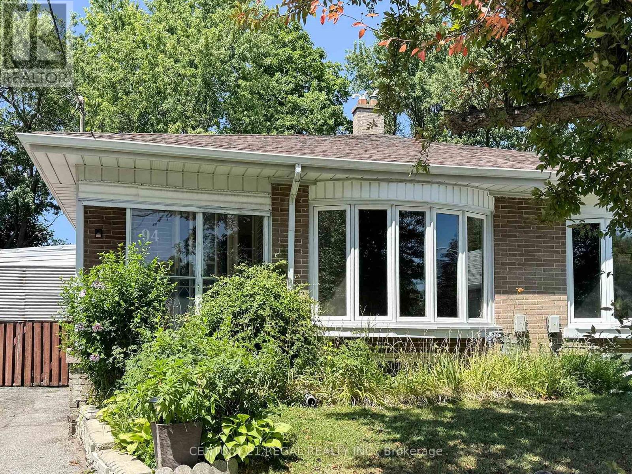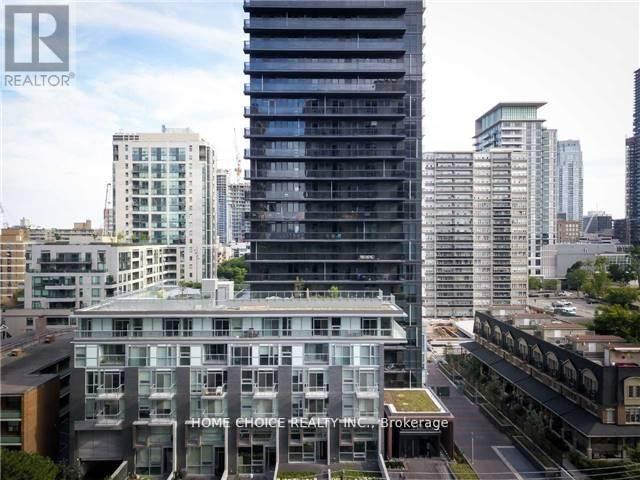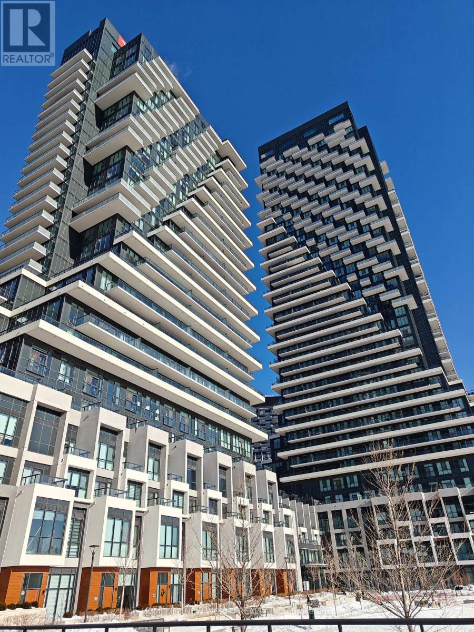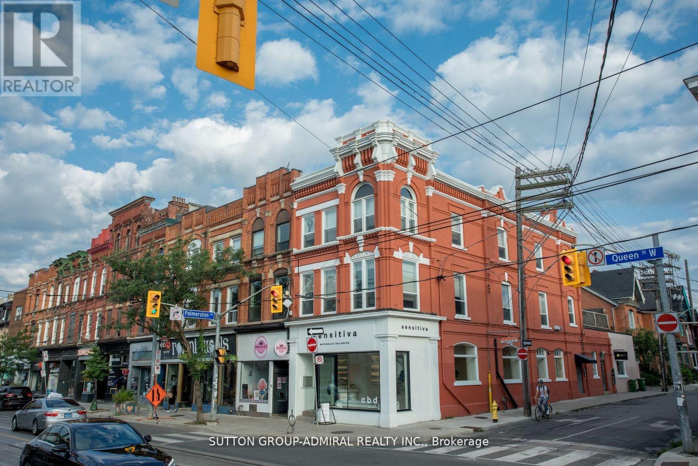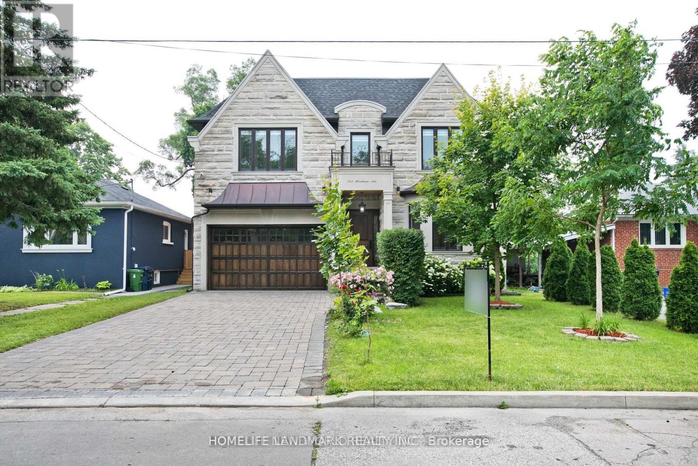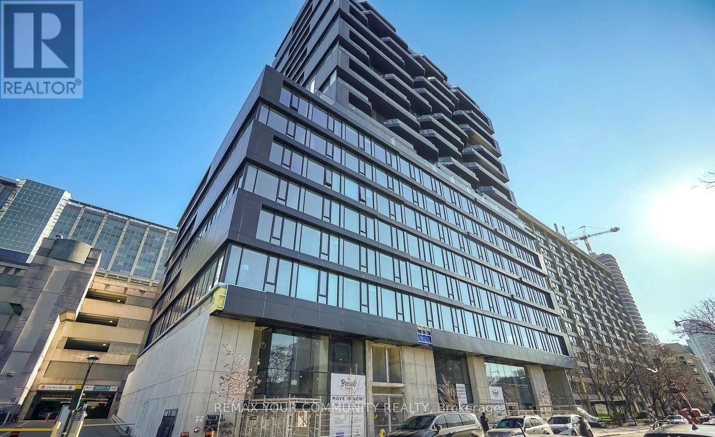732 Adelaide Street W
Toronto, Ontario
732 Adelaide St West is a brand-new, never-lived-in residence that delivers elevated urban living in a prime west-end location. Crafted with a striking metal roof and clean architectural lines with high ceilings on main and 2nd floor, this home makes an immediate statement of modern sophistication. Inside and out, every detail is designed for effortless luxury. The front and backyard feature premium turf landscaping, offering a polished, private outdoor setting with virtually zero maintenance-perfect for a lock-and-leave lifestyle. Set in one of Toronto's most coveted neighborhoods, this property places world-class dining, boutique shopping, and transit just steps away. Street parking is easily obtainable directly in front of the home via city permit, providing rare convenience in this prime downtown setting. A rare opportunity to own a turn-key, designer residence that blends contemporary elegance, practicality, and an unbeatable location. (id:60365)
502 King Street E
Toronto, Ontario
Rarely Offered Commercial Office Space On King St. East Between Sumach And River. Prime Location With Lots Of Foot Traffic. Future Development Site. Many New Projects Being Built In This Redeveloping Area. The Office Is Fully Updated From Top To Bottom. Turn Key Office Or Great Investment Property. Very Bright With Great Layout And High Ceilings. Property Zoned Residential With Commercial Exception. See List Of Exceptions Attached. Small Back Porch Off Rear Of Office With Access From Right Away From Ashby Place. Close To Future Ontario South Relief Line Subway Stop, Within Walking Distance. Commercial On All 3 Floors, Can be Converted Back To Residential. (id:60365)
610 - 50 Camden Street
Toronto, Ontario
Functional space, parking, locker AND rent control - all in the heart of King West?! Yes Please! Welcome to unit 610 at 50 Camden Street, a boutique condo in the centre of it all, surrounded by Toronto's top dining, nightlife, and culture. Located directly across from St. Andrew's Playground and dog park, and just steps to Queen West, the Entertainment District, Chinatown, and the TTC, this is city living at its best. The suite features a smart, open-concept layout with 9-ft ceilings, a modern kitchen, and flexible living space ideal for working from home or entertaining. Parking and locker are included - a rare and valuable perk in this sought-after neighbourhood. Residents enjoy access to convenient amenities including a fitness centre, party/lounge space, and a landscaped courtyard with BBQs. Stylish, walkable, recently painted and exceptionally connected, this is the perfect home base for young professionals to live, work, and play downtown. (id:60365)
303 - 3 Southvale Drive
Toronto, Ontario
Welcome to Boutique Living at Leaside Manor. Featuring a Superb Split-Plan Layout with Zero Wasted Space, Soaring High Ceilings and High-End Finishes Throughout; Stunning Chefs Kitchen w/ Integrated Miele Appliances & Tons of Storage. Unobstructed East Views from Every Room Drench the Unit in Natural Light. Retreat to your Primary Oasis featuring a Walk-In Closet with Built Ins & a 5-Pc Spa-Like Ensuite. Spacious 2nd Bedroom with Its Own Walk-In Closet & Direct Access to 3-Pc Bathroom. 1 Parking & 1 Locker Included! Steps To Fantastic Shops And Restaurants Of Leaside Village & Bayview Ave. Fab Transit And Easy Access To Dvp & Bayview Extension. (id:60365)
1010 - 80 Western Battery Road
Toronto, Ontario
Prime Liberty Village! Walking Distance to transit, groceries, cafes, pubs, restaurants, andeveryday conveniences, with quick access to the lake and highways. 1 Bedroom + private Den withclosed off doors. Floor-to-ceiling windows brings in strong natural light and frames anunobstructed east-facing CN Tower and skyline view from your Huge 30X6 Balcony. Freshlypainted, brand new flooring and updated kitchen. Parking and a full-size locker is included forextra storage. The building delivers on amenities with 24-hour concierge, indoor pool, saunas,gym, yoga studio, guest suites, and ample visitor parking. (id:60365)
577 Yonge Street
Toronto, Ontario
This is an established, ready-to-run operation with an existing customer base, functional systems, and strong street visibility. Ideal for an owner-operator or investor looking for a downtown presence with built-in traffic. High-exposure storefront on busy Yonge St Surrounded by condos, transit, restaurants & retail Steps to TTC subway stations Consistent walk-in traffic daily (id:60365)
94 Billington Crescent
Toronto, Ontario
This well-loved 4 br backsplit home offers generous living space on an impressive pie-shaped lot (71 ft wide at the back and 140 ft deep). The home features spacious principal rooms and a bright, functional layout. A beautiful bay window in the living room fills the space with natural light, creating a warm and welcoming atmosphere. While the home has been lovingly maintained, it presents a great opportunity for buyers to update and personalize it to their taste. With a bit of renovation, this home can truly shine. Enjoy the privacy of a large backyard, ideal for relaxing, gardening, or entertaining guests. Located in a family-friendly neighbourhood known for excellent schools, including Donview Middle Schools Gifted Program and Victoria Park Collegiates IB Program. Conveniently situated close to parks, schools, shopping, and major transit routes. Easy access to TTC, the 401/404/DVP, a direct bus to York Mills subway, and Downtown Express Route #144. (id:60365)
1403 - 101 Erskine Avenue
Toronto, Ontario
Bright & Spacious 1 Bedroom + Den , 2 washrooms, Approx. 700Sqft. Laminate Throughout. Designer Kitchen Cabinetry W/ Built-In Appliances. Conveniently Located At Midtown Yonge st/ Eglinton Area. Minutes From The Subway. Enjoy The Vibrancy Of Yonge Street W/ Prestigious Shops & Superb Dining! One Parking Included. Amenities Including: 24Hr Concierge, Roof Garden On 6th Floor W/ Infinity Pool & Lounges. Gym, Billiards, Party Room, Yoga Studio, Theatre & More (id:60365)
3801 - 30 Inn On The Park Drive
Toronto, Ontario
Luxurious Tridel "Auberge On The Park" Bright and spacious 1bd+Den unit. Open concept layout with Floor-to-ceiling windows. Walk out large private balcony offers a stunning sunset views. Modern kitchen W/Built in Appliances. Upscale amenities include state-of-the-art fitness center, yoga room, outdoor pool, the grand entertainment lounge. Close proximity to Sunnybrook Park with access to nature trails. Steps to Eglinton Crosstown LRT line. Close to DVP, The Shops at Don Mills & supermarkets (id:60365)
2nd Flr - 652 Queen Street W
Toronto, Ontario
Rare Opportunity To Lease This Sunny 2nd Floor Retail Unit. Located On A Busy Corner With Great Exposure On Queen St W And Palmerston Ave. Well Equipped With Numerous Upgrades, Large Windows Throughout, High 10'3" Ceilings, Move-In Ready & Ideal Space For Countless Uses Such As Studio Space, Retail, Or Professional Office & More! (id:60365)
#basement - 343 Horsham Avenue
Toronto, Ontario
NEW & Bright 2-bedroom Walk-out basement in a high-demand neighborhood! Featuring a stylish bathroom, private entrance, large exclusive washer/dryer, and a dedicated parking spot. Filled with natural light. Everything is Brand NEW! Just steps to schools, transit, parks, trails, shops, and minutes to Hwy 401, North York Centre, and the subway. (id:60365)
1408 - 195 Mccaul Street
Toronto, Ontario
Newer building, studio unit in unbeatable core Toronto location. Boasting bright and functional living space. Modern finishes throughout including 9ft ceilings, floor-to-ceiling windows, exposed concrete feature walls and ceiling, gas cooking, S/S appliances and so much more. Steps to U of T, OCAD, streetcar, subway, hospitals, restaurants, bars, shopping and more. Hotel-like amenities include sky lounge, concierge, fitness studio, large outdoor sky park with BBQ, dining and lounge areas. Move in today! (id:60365)

