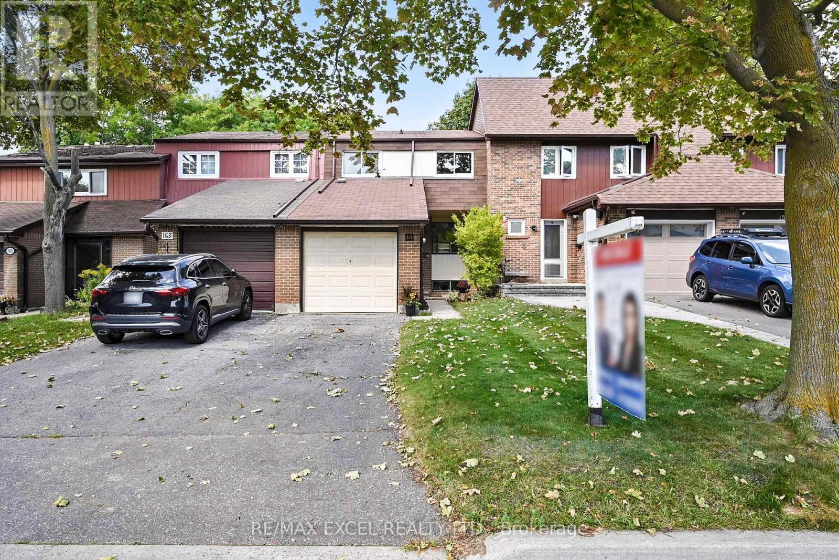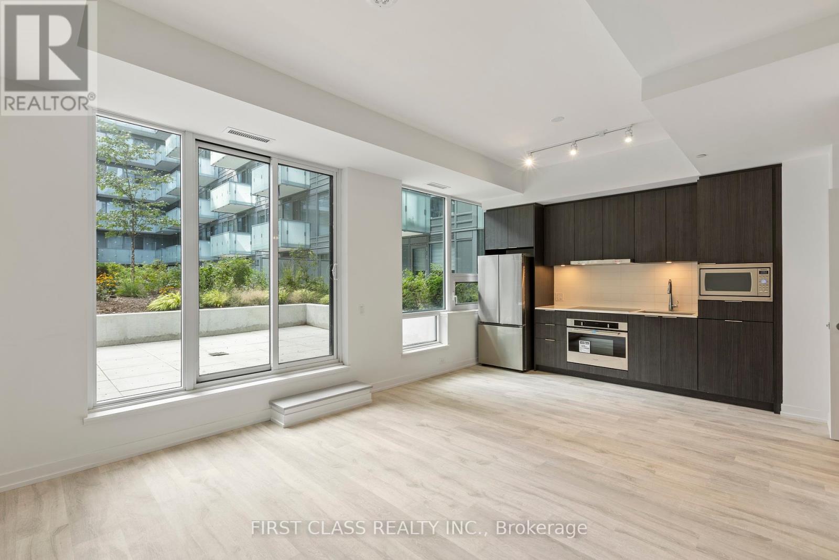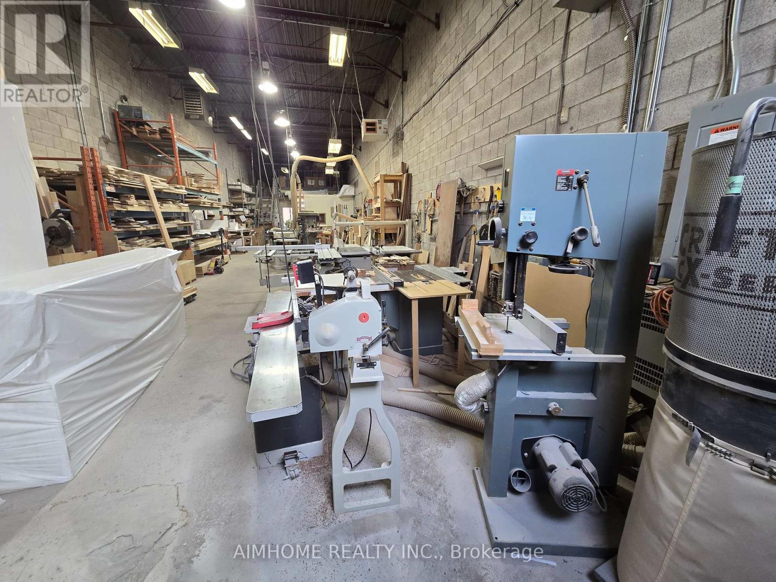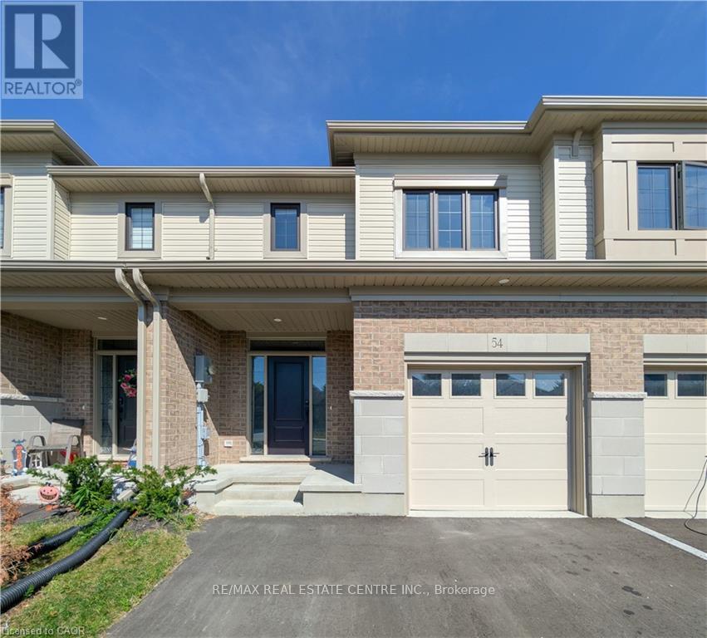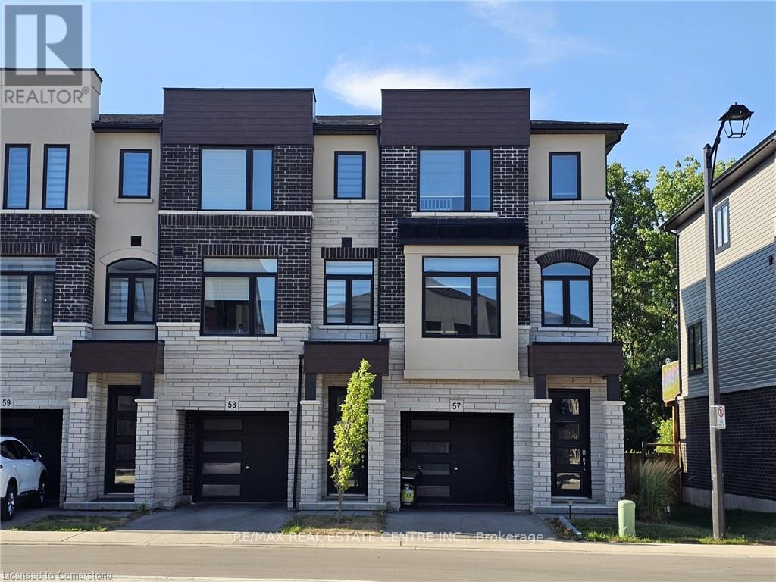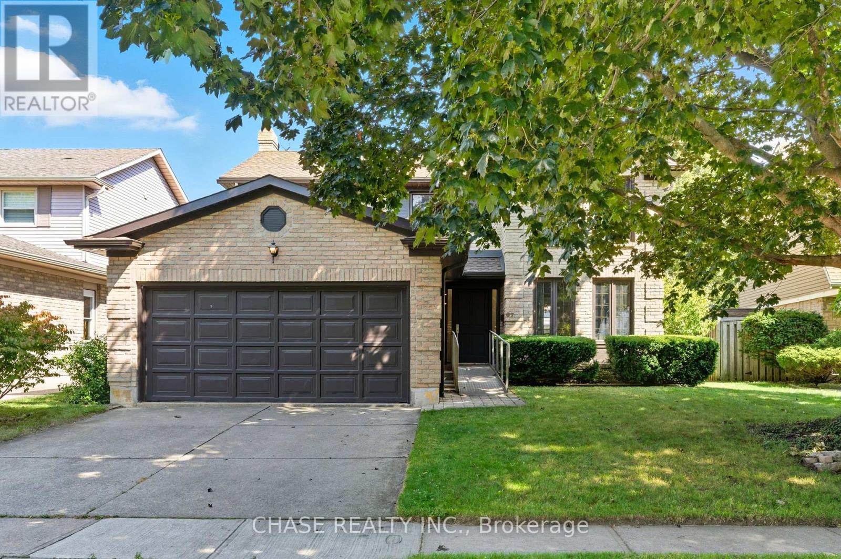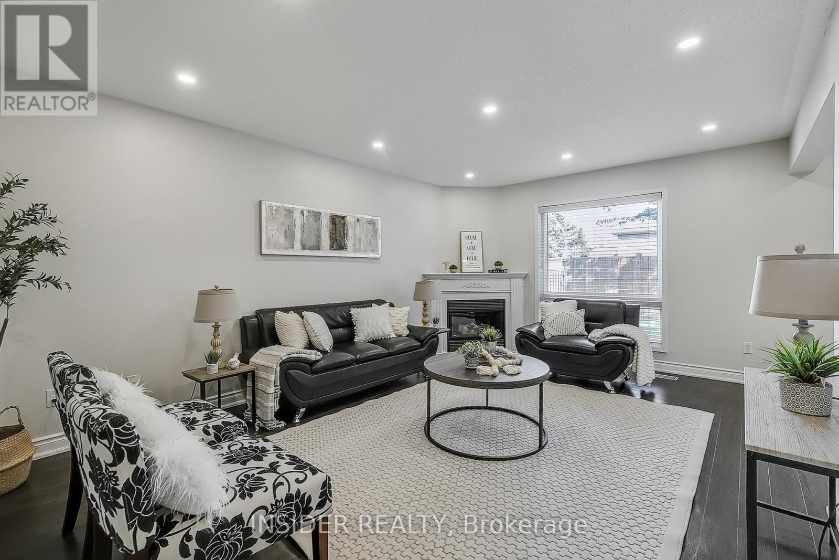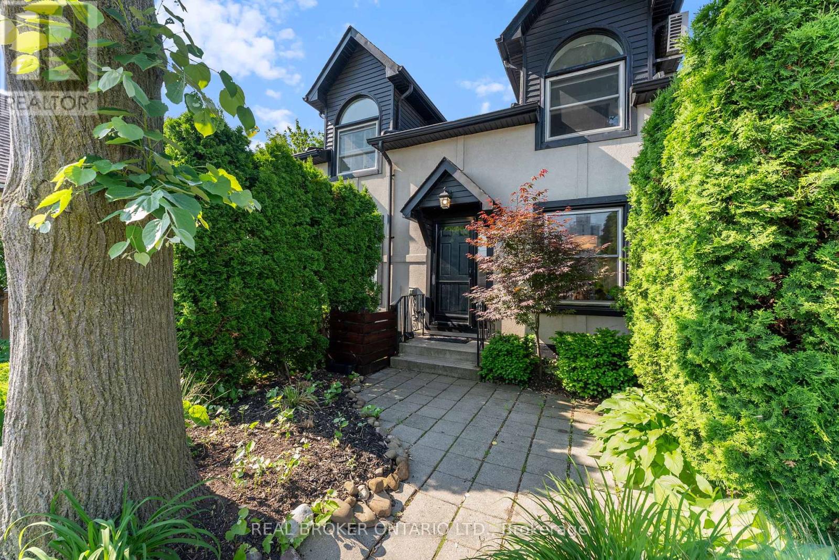327 - 2100 Bridletowne Circle
Toronto, Ontario
Townhouse With Low Maintain Fee.Motivated Seller.Don't Miss.Rarely Offered 3+1 Bedroom Granite/Quartz Counter Tops In All Washrooms, Excellent Location, Backs Onto Elementary School & Greenspace/Park, 1 Minute Walk To High School, Walking Distance To Grocery, Mall, Library, T.T.C.**** (id:60365)
161 Carolbreen Square
Toronto, Ontario
Location!Location !Location! Attention First Time Buyers! Growing Families, Downsizers & Even Investors! A Great Opportunity To Own In Thriving Agincourt North Neighborhood.Well Affordable Sun-Filled 3 Brs Freehold Townhouse Located In The Most Desirable Agincourt North Nestled In The Quiet Street!!, Steps To Elementary Alexmuir Junior Public School Bright & Gorgeous Layout, Private Fenced Backyard * Lots Of Sunshine* Liv/Din Rm Open Concept W/O To Fenced Backyard. Perfect For Family & Friends Entertainment! .The Open and Spacious Layout Floods The Space With Natural Light From Large Windows.. New Painting. 3 Good Sized Brs, Prm Br W/Double Closet & Large Window.Fin Bsmt W/ Extra Storage/ Rec Room.Attached Garage.Single Car Garage + 2 Driveway Parking Spaces No Sidewalk !.Steps To Ttc ,Plaza, Mall,Schools, Library And Parks, 5Mins Drive To Future Subway Station, Hwy ,Stc And More.Close To All The Amenities You Need Nearby! Don't Miss This Great Opportunity! (id:60365)
18 Innisdale Drive
Toronto, Ontario
Welcome to 18 Innisdale Drive, a truly exceptional two-storey home nestled on a generous 44 x 125-foot lot. This property perfectly blends comfort, convenience, and style, offering an ideal setting for modern living.Step inside and discover a home where every detail has been thoughtfully considered. The spacious interior is designed for both relaxation and entertaining, with a layout that flows effortlessly. The unfinished basement is a blank canvas, waiting for your personal touch to transform it into the space of your dreams. The property's large, pool-sized backyard presents an incredible opportunity to create your own private oasis. Beyond the home itself, the location is unbeatable and perfect for families. Enjoy the convenience of being within a short walk or drive of numerous schools including Precious Blood Catholic School, Wexford Public School, and sought after, Wexford Collegiate School For the Arts. You'll also find a variety of places of worship in the area. Enjoy the convenience of having numerous stores and restaurants just a short stroll away. Commuting is a breeze with excellent transit options, including a 10-minute bus ride to the Eglinton Crosstown LRT. For those who drive, easy access to both Highway 404 and 401 makes navigating the city and beyond a seamless experience. This is more than just a house; it's a lifestyle waiting to be embraced. (id:60365)
7 Knox Crescent
Whitby, Ontario
*** NEW FLOORING, FRESH LOOK! *** Welcome to this well-maintained Tribute Home in the heart of Brooklin, now featuring BRAND-NEW LAMINATE FLOORS on the main level (Aug 2025)!Offering exceptional value for first-time buyers, couples starting a family, or downsizers not ready for condo living, this charming home sits on picturesque, tree-lined Knox Crescent just a short stroll to downtown Brooklin with its shops, top-rated schools, scenic parks, Library/Rec Centre, and quick highway access. From the landscaped front yard and inviting covered porch to the bright, open-concept main level, this home is designed for comfortable living. Brand new laminate floors flow through the spacious living/dining areas, enhanced by crown moulding and a warm gas fireplace perfect for relaxing or entertaining. The kitchen offers stainless steel appliances, classic tile backsplash, breakfast bar, and generous eat-in area with a large pantry. Walk out through garden doors to your private backyard retreat fully landscaped and ready for relaxation! The finished basement expands your space with large above-grade windows, a flexible rec room, convenient 2-piece bath, dedicated laundry, and tons of storage, plus room to add a guest bedroom or office. Upstairs, you'll find two well-sized bedrooms, including a spacious primary suite with a walk-in closet (with organizers) plus another double closet. The spa-inspired ensuite boasts a makeup vanity, relaxing corner Jacuzzi tub, and separate shower. The 2nd bedroom features a vaulted ceiling, roomy closet, and views of the front garden. Originally designed as 3 bedrooms, it can be converted back. Recent upgrades: Air Conditioner (2025), Main Floor Side/Rear Windows (2025), Main Floor Laminate (2025). Home no longer staged; some photos include images while staged and before new laminate flooring on main level. ** This is a linked property.** (id:60365)
N329 - 8 Olympic Gdn Drive
Toronto, Ontario
One parking & one locker included! Brand new 2-storey M2M condo townhouse in the heart of North York. Efficient layout with large terrace, 9 ft ceilings on main & upper, laminate flooring throughout. Modern kitchen w/ quartz counters, built-in s/s appliances & backsplash. 2 bedrooms + den (with door, usable as 3rd room), 2 bathrooms + powder room, upper-level laundry. Amenities: 24-hr security, rooftop terrace, outdoor pool, party/meeting room, 2-storey gym, visitor parking. Internet incl. Walking distance to subway, TTC, shops, restaurants & banks. (id:60365)
Main - 9 Finchgate Court
Toronto, Ontario
Ravine Setting! Quiet Child-Safe Cul-De-Sac*Shows Very Well!Updated Home: Granite Kitchen W B/I S/S Appliances & W/O (Ravine View!)* Hdwd Flrs, Huge Sun-Deck W Retractable Awning, Laundry Rm, 6-Car Parking, Tumbled Stone Driveway,Stone Front , Well Landscaped, Insulated Garaga Garage Door, Exterior Soffit Lighting, Earl Haig School Zone! Walk To Ttc & Ravine!! (id:60365)
250 Consumers Road
Toronto, Ontario
A rare, turnkey opportunity to acquire a fully-equipped woodworking shop with an established reputation. Specializing in modern cabinetry and solid wood millwork, this business has served a discerning clientele of interior designers and architects across North America and overseas for over a decade. The shop's capability extends far beyond standard sheet-good cabinetry to include high-value solid wood fabrication. This includes custom kitchen islands, architectural millwork, built-ins, and furniture, offering significant revenue flexibility. The extensive machinery lineup includes premium equipment such as an SCM sliding table saw, planer, jointer, and band saw, among many others. Best of all, with many pieces being relatively new and all exceptionally well-maintained, the shop is in immediate production-ready condition, eliminating upfront capital investment and maintenance delays. A proven operation with strong growth potential. ***More detailed materials are available upon request. (id:60365)
54 Lark Street
Tillsonburg, Ontario
Beautiful Freehold Townhome in Tillsonburg! Welcome to this spacious 3-bedroom, 2.5-bath home with 5-car parking, located in one of Tillsonburg growing family-friendly neighborhoods. The bright open-concept main floor features a modern kitchen, dining, and living area that flows seamlessly for everyday living and entertaining. Upstairs, you'll find generously sized bedrooms, including a primary bedroom with a walk-in closet and ensuite access. Close to parks, schools, shopping, and all local amenities, this home comes with comfort, convenience, and small-town charm perfect for families, first-time buyers, or investors looking for a great opportunity in Tillsonburg. Photos have been virtually staged. (id:60365)
58 - 290 Equestrian Way
Cambridge, Ontario
Modern Townhome in Prime Cambridge Location! Welcome to 290 Equestrian Way Unit #58 a stunning and spacious 3-bedroom, 2.5-bathroom townhome nestled in the highly sought-after River Mill community. This contemporary home features an open-concept layout, perfect for both everyday living and entertaining. Step into a bright main floor with large windows, luxury vinyl plank flooring, and a stylish modern kitchen with stainless steel appliances, stone countertops, and ample storage. The upper level has 3 generous bedrooms, including a primary suite with ensuite bath and walk-in closet. Located just minutes from Highway 401, schools, parks, trails, and all essential amenities, this home is ideal for commuters and families alike. (id:60365)
67 Forestview Drive
Hamilton, Ontario
Welcome to this warm and inviting 4 bed, 2 and a half bath home in the heart of Dundas! Nestled in a family friendly neighbourhood, this property has all the space you need with a double attached garage, full basement, and plenty of room to grow. Mostly newer windows and doors, along with updates to the exterior eavestroughs, soffits, and fascia, provide peace of mind, while charming original features remain throughout, ready for your family to add its own personal style and touch. Inside, you'll find bright and welcoming living spaces perfect for both everyday life and special gatherings. The generously sized bedrooms offer comfort and flexibility for children, guests, or even a home office. The full basement provides a wonderful opportunity to create a recreation room, play area, or cozy retreat that fits your familys lifestyle. Life in Dundas is all about community and the outdoors, and this home places you close to it all. Dundas Driving Park is just around the corner, offering a place for picnics, sports, and playground fun. Conservation areas and scenic trails invite you to explore nature together, while nearby highway access keeps commuting simple. Families will also appreciate being just minutes from McMaster University and the vibrant shops, cafés, and restaurants of charming Westdale and downtown Dundas. This is a home filled with possibilities! Ready for a new family to create lasting memories in one of the most beloved communities in the area! (id:60365)
35 Langlaw Drive
Cambridge, Ontario
Welcome to your dream home! This 4-bedroom, 3-bath beauty features a spacious primary suite with his & hers closets, spa-style ensuite with jacuzzi, super shower, double vanity, and custom LED lighting. The main floor flex room (with custom tinted glass doors) doubles as an office, formal dining, 2nd sitting room, or 5th bedroom. Enjoy a finished basement with theatre room, custom shelving, and a custom-built seating nook with hidden storage that doubles as a durable toy bin. Highlights include a designer chandelier with 3 light tones, custom feature walls, a pleather of storage throughout, direct garage access, and a family-friendly neighborhood near schools, shopping, dining, parks, and transit. (id:60365)
2 - 23 Macaulay Street W
Hamilton, Ontario
Tucked between the lively pulse of James Street North and the breezy waterfront of Bayfront Park, this townhome offers instant wow-factor living with no waitlist. Bright, stylish, and surprisingly spacious, this 2-bedroom condo at 23 Macaulay St W marries modern design with the character of Hamilton's beloved North End. Soaring cathedral ceilings and a skylight fill the main living space with natural light, while whitewashed oak hardwood floors add warmth and charm. The open-concept kitchen gleams with quartz counters, creating the perfect hub for weeknight meals or entertaining friends. Upstairs, two generously sized bedrooms await, including a loft-style retreat with walkout access to your private rooftop terrace. Morning coffee, sunset cocktails, or stargazing its all yours. The spa-inspired bathroom elevates daily routines with a double vanity and a sleek, curb-less walk-in shower. Practical perks include one owned parking spot, ample visitor parking, low condo fees, and a well-managed, self-run community that keeps things simple and stress-free. And then, of course, the location: steps from the West Harbour GO, Pier 4, waterfront trails, patios, and Hamilton's thriving food and arts scene. Commute with ease, explore endlessly, and come home to a space that feels like a retreat. Whether you're a first-time buyer, downsizer, or savvy investor, this home checks all the boxes. With its proximity to hospitals, transit, and the waterfront, it also stands out as a smart choice for long- or short-term rental potential. At 23 Macaulay St W, you're not just buying a home you're upgrading your lifestyle. (id:60365)


