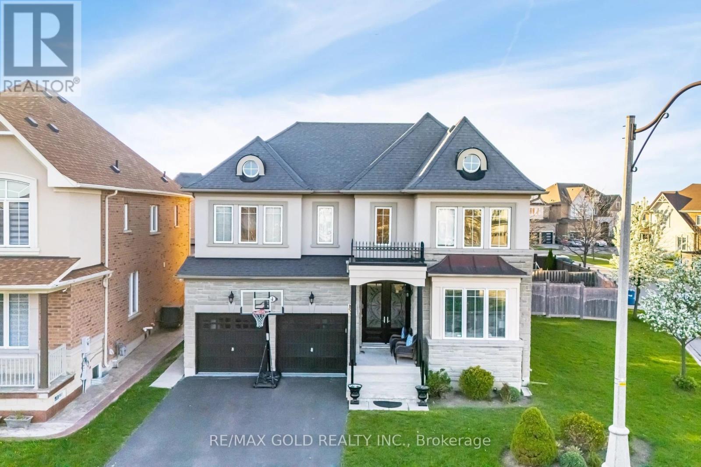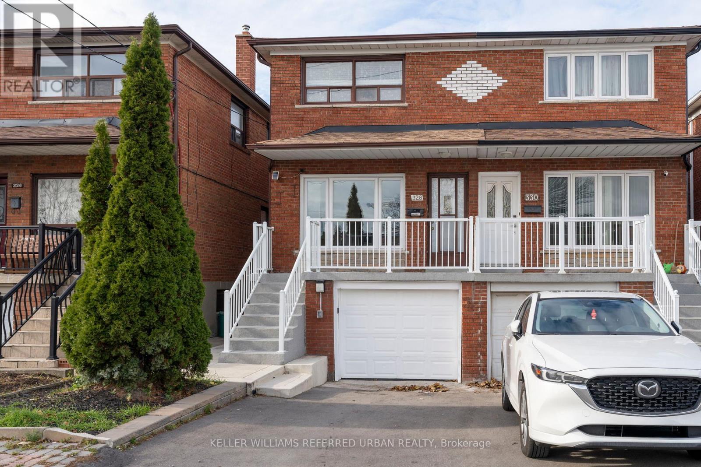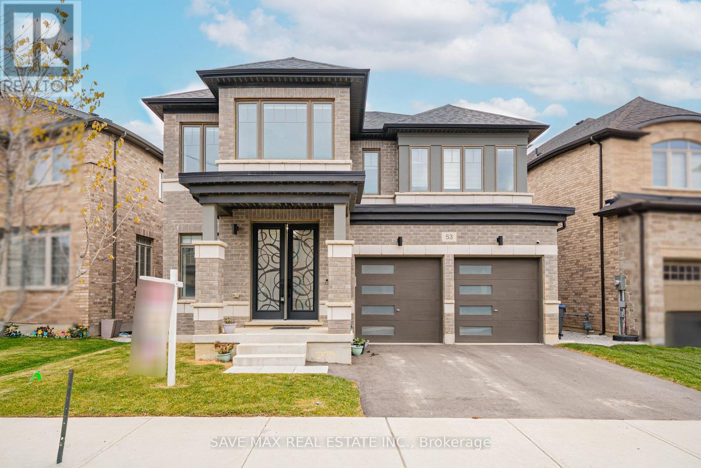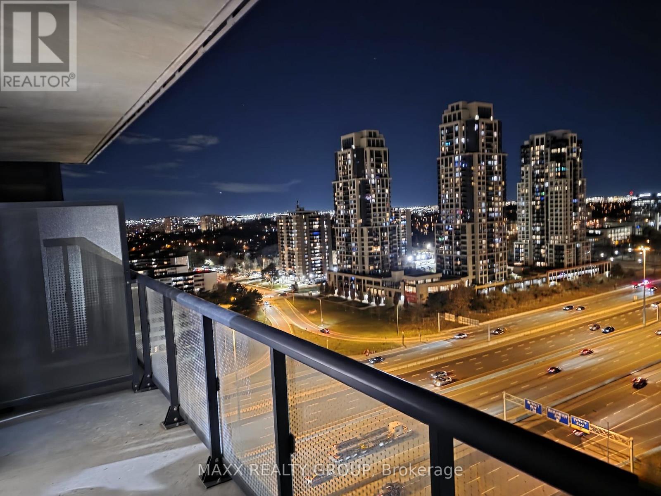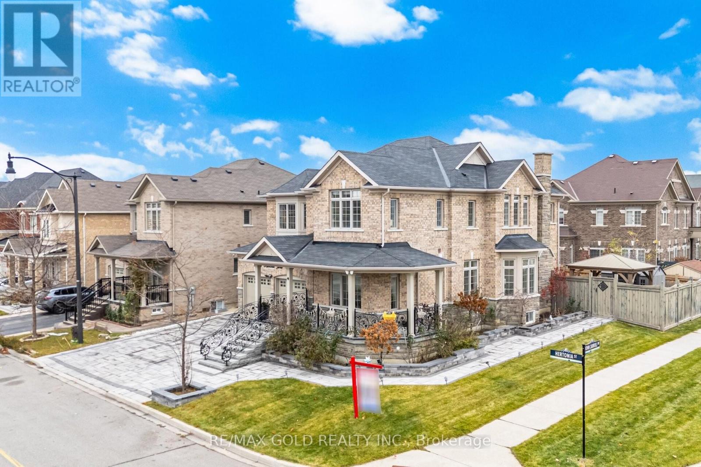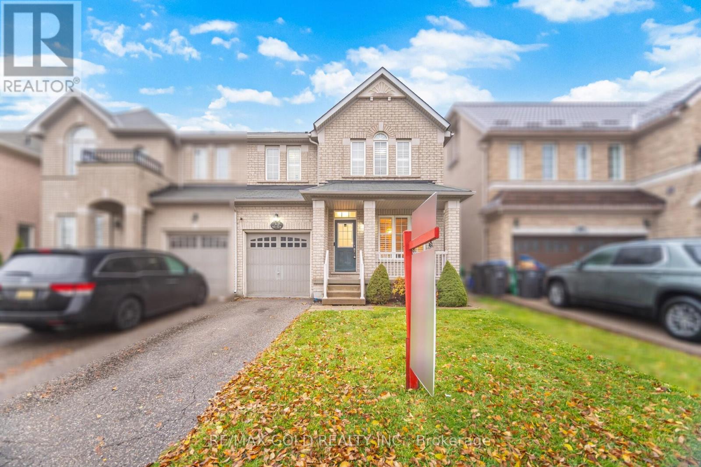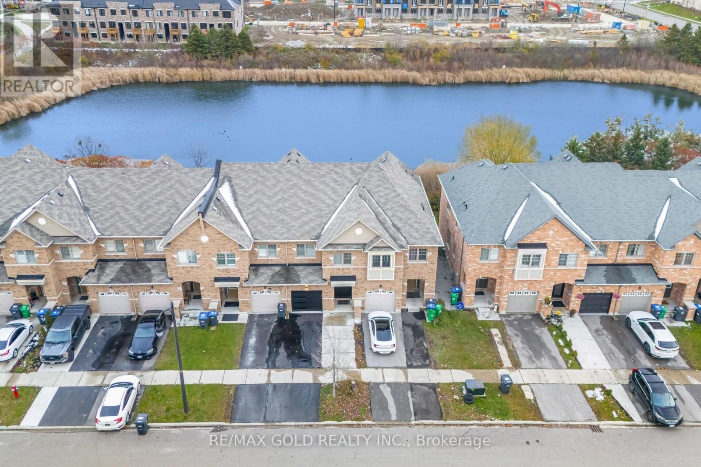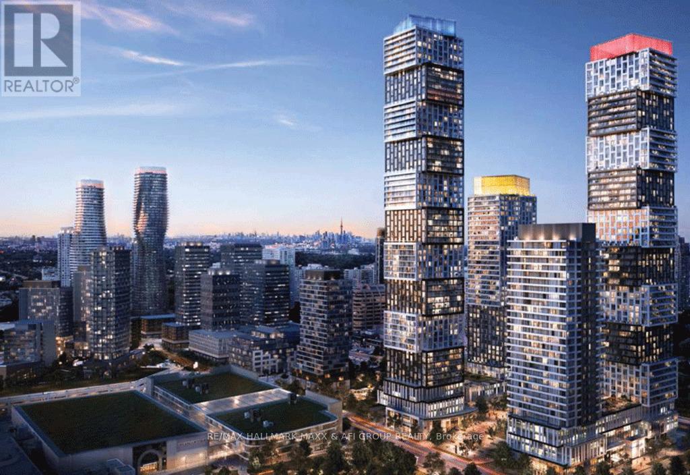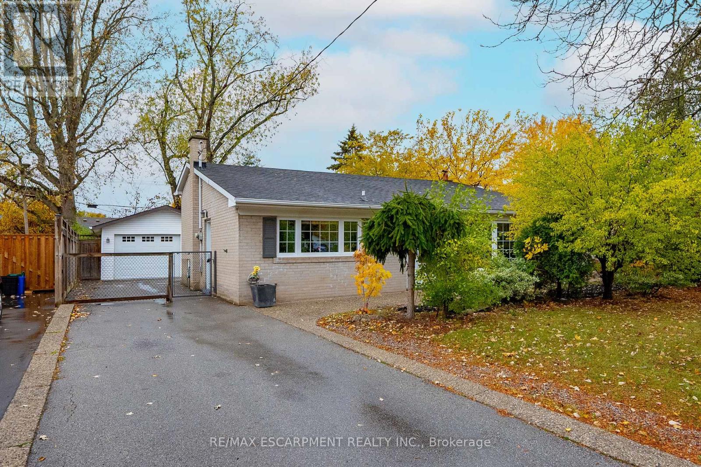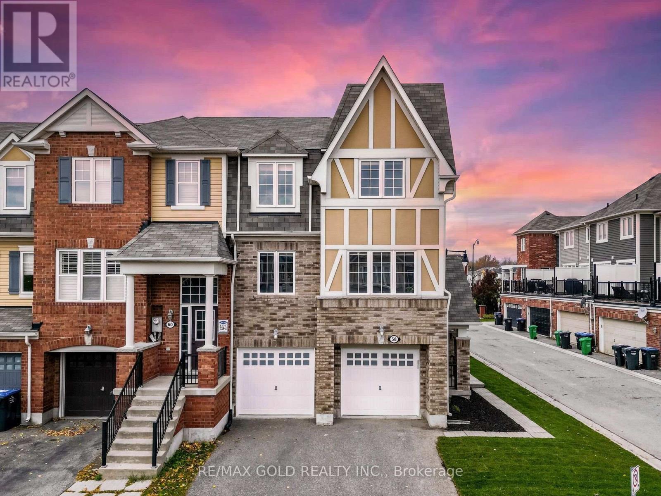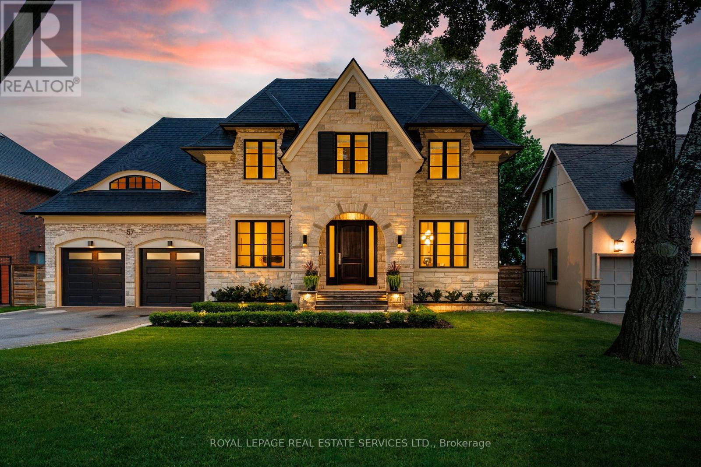2001 Rosemount Crescent
Oakville, Ontario
Welcome to this stunning executive residence with 3,181 sqft of above-ground living space (Plus Finished basement). This beautifully upgraded family home offers an impressive blend of elegance, comfort, and functionality in one of Oakville's most sought-after neighbourhoods. From the moment you step inside, soaring two-storey ceilings, expansive picture windows and bright, sun-filled living spaces create a grand yet welcoming atmosphere perfect for entertaining and everyday living. The main floor features multiple gathering areas including a formal living room with dramatic floor-to-ceiling windows, an inviting family room with a stone feature wall and gas fireplace, and a spacious dining area overlooking the backyard. The open-concept eat-in kitchen is designed for both style and convenience with stainless steel appliances, a centre island, stone backsplash, ample cabinetry and a walk-out to the private yard. Upstairs, the luxurious primary suite offers a serene retreat with a large bay window seating area, double closets and a beautifully appointed spa-like ensuite with dual vanities and a glass-enclosed shower. Additional bedrooms are generous in size with premium Harwood custom built-ins, large windows and warm hardwood floors. The fully finished basement extends the living space with an extra bedroom, open recreation room, built-in shelving, wet bar and ample room for a home theatre, games area, gym or playroom. This exceptional home is surrounded by parks, trails and green space, including Neyagawa Park and the picturesque Sixteen Mile Creek Trail. Families will appreciate access to top-rated schools such as Forest Trail, West Oak, Mother Teresa and Garth Webb Secondary, with private options like Appleby College just minutes away. Located close to shopping, restaurants, community centres, Glen Abbey Golf Club, transit and major highways, this home offers the perfect balance of convenience, lifestyle and luxury. (id:60365)
4 Fanfare Place
Brampton, Ontario
Aprx 3000 Sq Ft!! Welcome To 4 Fanfare Pl, Fully Detached Luxurious Home Built On Premium Corner Lot With Full Of Natural Sunlight. Comes With Finished Basement With Separate Entrance. Main Floor Offers Separate Living, Sep Dining & Sep Family Room. Fully Upgraded Kitchen With Quartz Countertop, S/S Appliances & Breakfast Area. Second Floor Offers 4 Good Size Bedrooms, 3 Full Washrooms & Spacious Loft. Master Bedroom With Ensuite Bath & Walk-in Closet. Finished Basement Comes With 2 Bedrooms & Washroom. (id:60365)
328 Weston Road
Toronto, Ontario
-Welcome to this beautiful 2-storey, brick home featuring 3+1 Bedrooms, 2 Baths, and Parking for up to 3 cars! This home is in great, move-in condition and perfect for a growing family. The convenient, central location offers easy access to Hwys 400 & 401, public transit at your doorstep, and The Stockyards and other retail within walking distance or a short drive! This freshly painted home features recently refinished hardwood flooring throughout, 2 baths, a finished basement with direct access from the garage, and a cozy, private backyard for summer BBQs with patio area. Many recent updates include roof shingles (2 yrs ago), Newer furnace and HWT, concrete walkway, new stainless steel appliances and light fixtures throughout. Don't wait - wrap this beautiful home up just in time for the holidays!! (id:60365)
53 Lipscott Drive
Caledon, Ontario
Unparalleled Elegance & Grandeur Exquisite Of Luxurious Detached Home In One Of The Demanding Neighborhood In Caledon, Immaculate 5 Bedroom, 5 Washroom With Unfinished Lookout Basement With Separate Entrance By The Builder Appx 3,500 Sqft Area, Double door Entry, Combined Family/Dining Room With Pot lights & Fireplace, Office With Pot lights & French Door, Stunning Kitchen With Granite Centre Island/ Backsplash, B/I S/S Appliances/Upgraded Cabinet, Breakfast Combined With Kitchen W/o To Backyard, No Carpet Whole House, Oaks Wide Stairs W Iron Picked,2nd Floor Offers 3 Master One With W/I Closet/6 Pc Ensuite Upgraded Washroom/Double Sink/Quartz Counter, The Other 2 Master With 4 Pc Ensuite/Closet, The Other 2 Good Size Bedroom W Jack & Jill Upgraded 4 Pc Bath/Closet. Don't Miss The Opportunity To Own A Truly Upgraded Home In One Of Caledon's Fastest-Growing Community, This House Is Move In Ready!! Close To Great Schools, Transit, Shopping, Highways 410 & Future 413, Worship & More. (id:60365)
1804 - 30 Gibbs Road
Toronto, Ontario
Welcome to this modern and beautifully designed 1-bedroom, 1-bathroom condo offering exceptional comfort and style. This bright and spacious unit features an open-concept living and dining area with high ceilings, floor-to-ceiling windows, and a generously sized balcony with unobstructed city views. The custom built-in kitchen is equipped with stainless steel appliances, sleek cabinetry, and ample storage. Enjoy the convenience of in-suite laundry and a heated underground parking stall. The building offers outstanding amenities, including a fully equipped fitness center, party rooms, kids' play area, private mailbox, and 24-hour security. Prime location with easy access to Hwy 427, 401, and the Gardiner Expressway, and just minutes from Toronto Pearson Airport, Downtown Toronto, and Mississauga. One of the most central and convenient locations in the GTA. Perfect for first-time buyers, investors, or anyone seeking a contemporary urban lifestyle in a well-managed building. (id:60365)
1 Hertonia Street
Brampton, Ontario
Aprx 3200 Sq Ft!! Come & Check Out This Upgraded Detached House Built On A Premium Corner Lot With Full Of Natural Sunlight. Comes With Fully Finished Legal Basement With Separate Entrance Registered As Second Dwelling. Main Floor Features Separate Family Room, Combined Living & Dining Room & Huge Den. Hardwood Floor & Pot Lights Throughout The Main Floor. Upgraded Kitchen Is Equipped With Quartz Countertop, S/S Appliances & Center Island. Second Floor Offers 4 Good Size Bedrooms & 3 Full Washrooms. Master Bedroom With 5Pc Ensuite Bath & Walk-in Closet. Finished Legal Basement Offers 2 Bedrooms, Kitchen & 2 Full Washrooms. Separate Laundry In The Basement. Entirely Upgraded House With Wainscoting, Crown Moulding Throughout The main Floor, Patio Gazebo & Storage Shed In The Backyard. Garage Features A Durable Epoxy-Coated Floor. Pot Lights & Interlocking All Around The House. (id:60365)
32 Daden Oaks Drive
Brampton, Ontario
Aprx 1800 Sq Ft!! Come and Check Out This Very Well Maintained Semi Detached Home Built On A 30Ft Wide Lot. Open Concept Layout On The Main Floor With Spacious Family & Combined Living & Dining Room. Hardwood Floor Throughout The House. Upgraded Kitchen Is Equipped With Quartz Countertop & S/S Appliances. Second Floor Offers 4 Good Size Bedrooms. Master Bedroom With Ensuite Bath & Walk-in Closet. Unfinished Basement With Separate Entrance. Upgraded House With New Furnace & Heat Pump For AC Unit (2 years old). (id:60365)
26 Davenfield Circle
Brampton, Ontario
Come & Check Out This Bright & Spacious Fully Upgraded Townhouse Backing On To A Ravine Lot. Step Through The Custom Oversized Pivot Door Into A Grand Marble-Tiled Foyer. Open Concept Layout On The Main Floor With Spacious Family Room. Hardwood Floor & Pot Lights Throughout The Main Floor. Upgraded Kitchen Is Equipped With High-End S/S Appliances, Quartz Countertop & Sleek Under Cabinet Lighting. Second Floor Features 3 Good Size Bedrooms. Master Bedroom With Ensuite Bath & Custom Built Walk-In Closet With Built-In Organizers. Upgraded House With Fully Fenced Backyard, Own Private Oasis & 4 Parking Spots. (id:60365)
2402 - 4015 The Exchange
Mississauga, Ontario
Welcome to your sky-high sanctuary in the sky! This exceptional brand-new corner unit, crafted by renowned builder Camrost Felcorp, resides on the 24th floor, offering a spectacular bird's-eye panorama of the city. Inside, find a sleek 2-bedroom, 2-bathroom layout designed with buit-in appliances for contemporary living.The vibrant heart of Downtown Mississauga is your backyard, with Square One Shopping, Celebration Square and gourmet restaurants just steps from your door. Embrace a lock-and-leave lifestyle with unparalleled access to transit, Sheridan College and UTM. Your new life awaits! (id:60365)
5433 Spruce Avenue
Burlington, Ontario
Welcome to 5433 Spruce Avenue - a charming and well-maintained 3-bedroom, 2-bathroom detached home perfectly situated in Burlington's highly desirable Elizabeth Gardens neighbourhood. Offering nearly 1,100 sq. ft. of bright open-concept above ground living space + massive fully finished basement, this residence combines comfort, character, and convenience in one of South Burlington's most family-friendly communities. Inside, you'll find a spacious living room with a bay window, cathedral ceiling, and cozy fireplace, creating a warm and inviting atmosphere. The updated kitchen features ample counter and cabinet space, tiled floors, and a double sink, ideal for everyday cooking and entertaining. The main and second levels showcase hardwood flooring throughout and three well-sized bedrooms with plenty of natural light. The finished lower level provides a generous recreation room with a second fireplace - perfect for family gatherings or a cozy media retreat - plus a full 3-piece bathroom and laundry area. Set on a 60' x 105' lot, this property offers ample outdoor space with a private, fully fenced backyard, landscaped gardens, and a detached garage with parking for up to five vehicles. Elizabeth Gardens is known for its mature trees, quiet streets, and proximity to the lakefront, parks, trails, and shopping. Families will appreciate access to top-rated local schools including John T. Tuck Public School (8.6/10), Pineland Public School (8.2/10), and Nelson High School (8.5/10). Enjoy quick access to GO Transit, QEW, and Appleby Village, making commuting and weekend errands effortless. This delightful home offers a rare blend of comfort, convenience, and community - an ideal choice for families or professionals seeking a beautiful place to call home in one of Burlington's most sought-after neighbourhoods. (id:60365)
58 Donomore Drive
Brampton, Ontario
This Freehold Corner Lot Townhouse Offers 3 Beds And 3.5 Bath And A 2 Car Garage, Beautifully Maintained And Sun Filled. The Home Is Carpet-Free Throughout, Featuring A Functional Layout With Hardwood Flooring And A Hardwood Staircase. Inside, A Bright, Open-Concept Layout Includes Spacious Living And Family Areas. The Upgraded Kitchen Features Quartz Countertops, Backsplash, And Stainless Steel Appliances.**The Upper Level Offers Three Well-Sized Bedrooms. The Primary Suite Includes A Walk-In Closet And Ensuite With Upgraded Finishes. Both Upper-Level Bathrooms Feature Upgraded Finishes.**The Home Features A Ground-Floor Legal Secondary Unit, With Its Own Separate Entrance And A Full Washroom.**Conveniently Located Within Walking Distance To Mount Pleasant GO Station, The Home Offers Easy Commuter Access And Everyday Convenience. (id:60365)
57 Meadowbank Road
Toronto, Ontario
Nestled in one of West Toronto's most sought-after communities, this masterfully custom-crafted estate features 5 bedrooms, 7 bathrooms, and over 6,000 square feet of bespoke living space. As you step through the front entrance, you are welcomed by a grand foyer with seemingly endless sightlines extending through to the backyard, setting the tone for the luxurious experience that awaits. At the heart of the main level lies an incredible kitchen with custom cabinetry, premium Thermador appliances, and a family-sized island. Adjacent to the kitchen, the butler's pantry leads you to the grand dining room, perfect for entertaining. The open-plan kitchen and living area boasts a feature wall with a TV niche, linear gas fireplace, and built-in storage, creating a warm and inviting space for gatherings. Step through the rear garden doors and prepare to be enchanted by the meticulously designed backyard. This outdoor oasis offers multiple areas for al fresco dining, a relaxing retreat by the outdoor fireplace under a custom pergola, and ample space to bask in the sun amidst professionally manicured gardens. It is truly an oasis inspired by luxury hotel gardens. The master suite, located at the rear of the home, features striking vaulted ceilings, a chic 5-piece bathroom, a dressing room, a shoe closet, and a built-in vanity area. The spacious 2nd and 3rd bedrooms share an ensuite bath with a double vanity and separate water closet, while the 4th and 5th bedrooms offer private ensuites, ideal for guests or separate living quarters. The expansive lower level features an open-concept theatre and games room with a 100-inch screen and a 7.1 built-in sound system. Additionally, you'll find a spa-inspired full bathroom, bedroom or den, ample storage areas, laundry room, and a fully equipped mirrored gym/yoga studio. Discover the epitome of luxury living where every detail is designed for comfort, elegance, and style. (id:60365)


