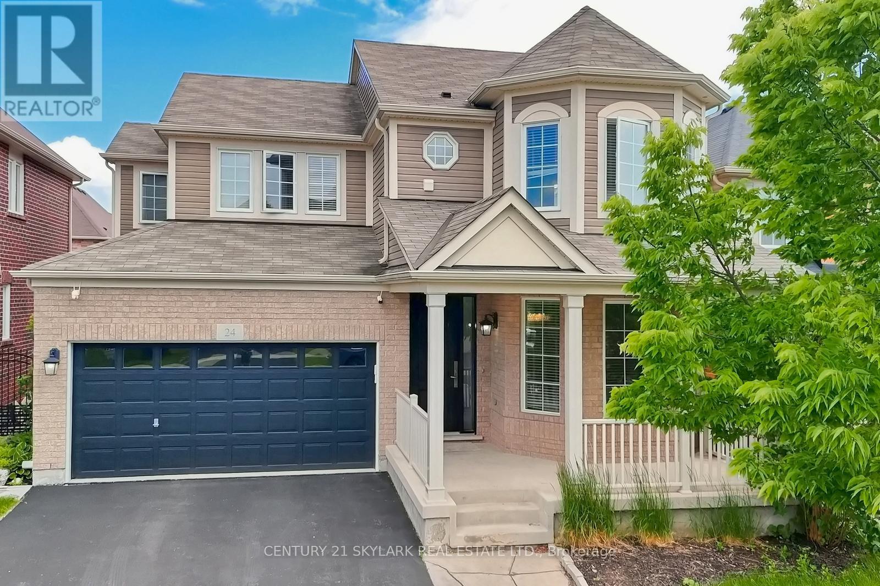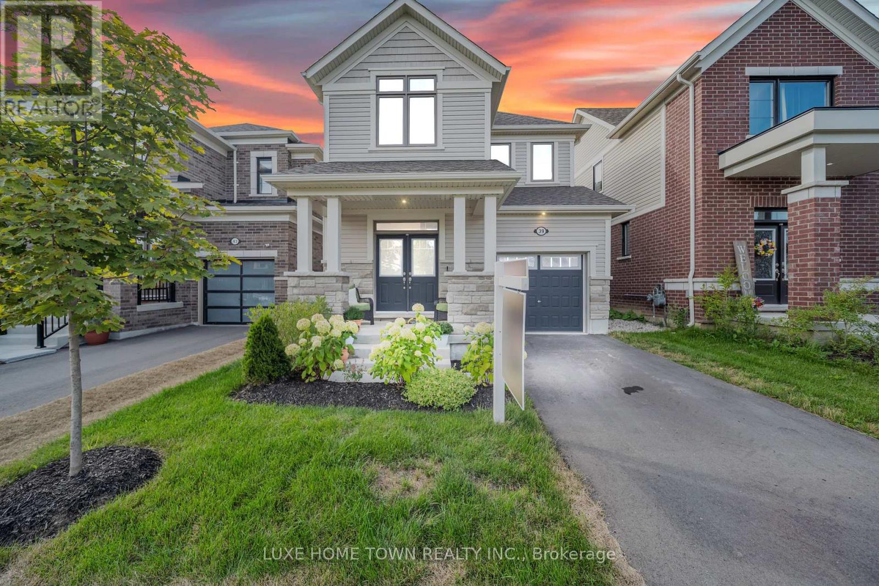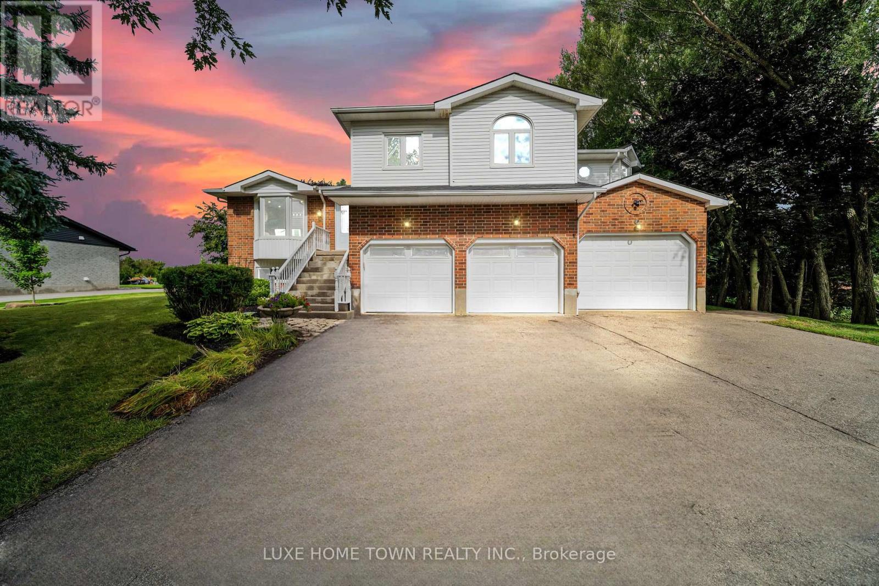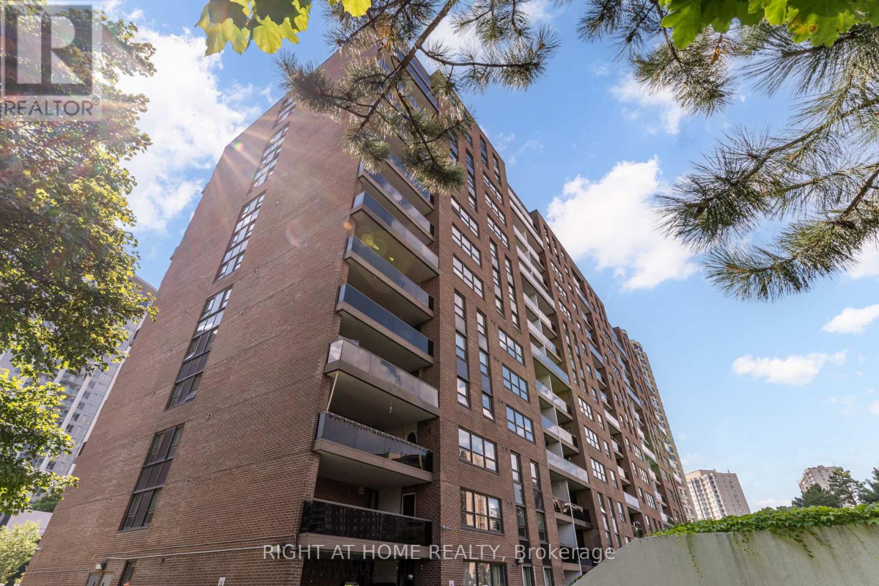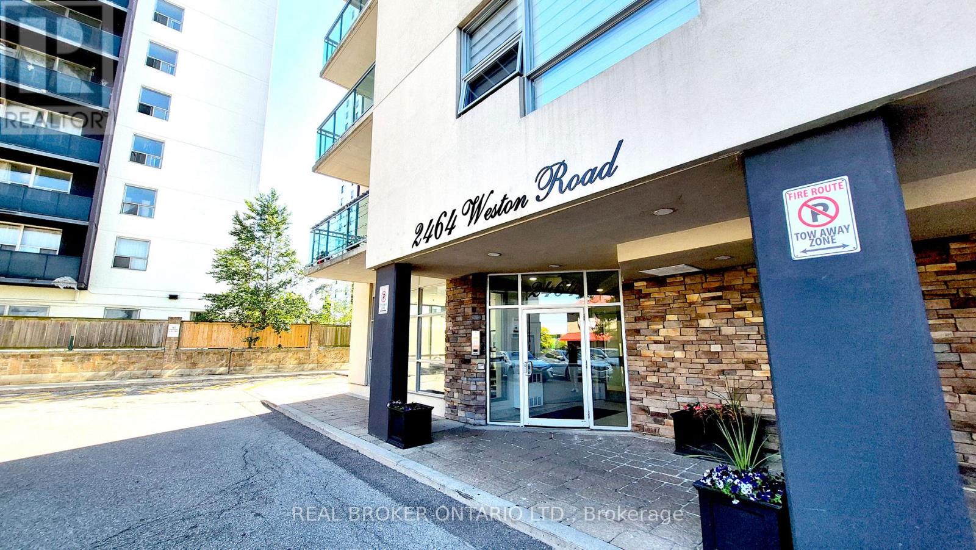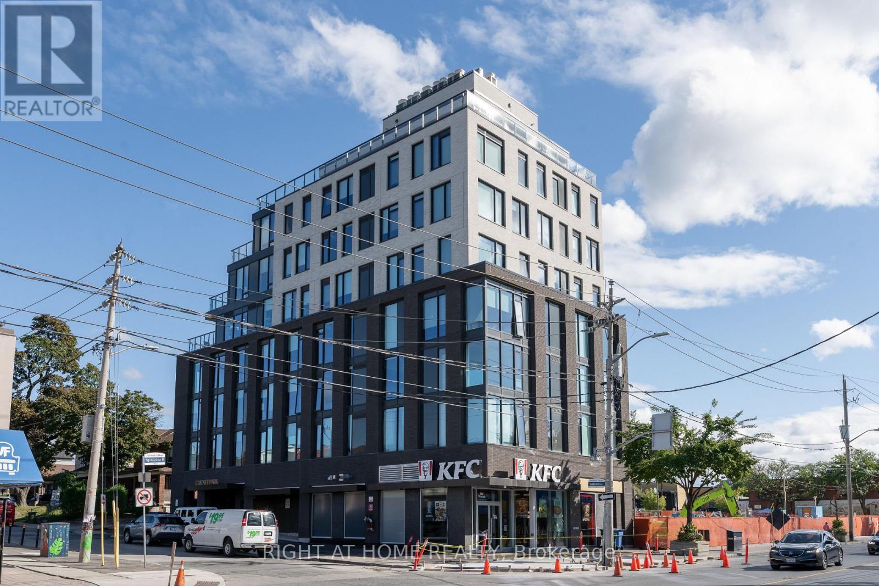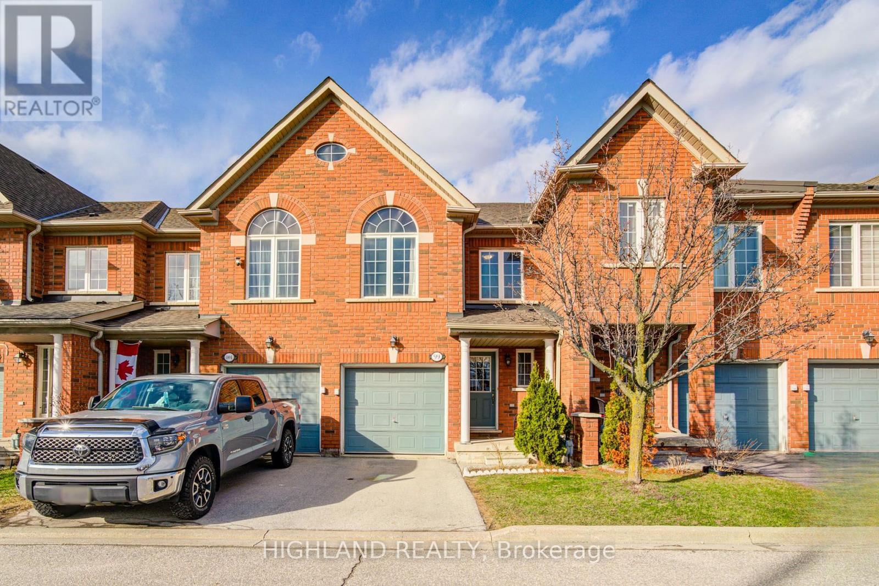24 Dalton Drive
Cambridge, Ontario
Freshly Painted 24 Dalton Drive in Cambridge is a remarkable family home located in the vibrant community of Hespeler. Situated in the highly desirable Mill Pond neighbourhood, this property offers a perfect blend of indoor comfort and outdoor relaxation. With over 2700 sqft of living space, boasting 4+2 bedrooms and 3.5 bathrooms. The house offers several fantastic upgrades throughout. The main floor features 9ft ceilings, hardwood floors, wainscotting, and crown moulding. The kitchen includes Quartz waterfall countertops, a backsplash, ample cupboards, and a large pantry. Sliders take you from the kitchen to the low-maintenance rear yard with AstroTurf, a large deck, a pergola, and a shed with hydro. The perfect flow for entertaining! Other notable features include: upper laundry hookups as well as basement laundry for personal choice, pot lights throughout, a gas fireplace in the living room, a water softener, central vac, gdo with 2 remotes, new AC, custom 8ft front door, newly paved driveway, a professionally finished basement w/ a dry bar and an electrical sub panel, cameras, flagstone walkway, plus more. No details were spared in this beloved home with its original owners- meticulously cared for! In terms of location, this property offers great convenience. It is just minutes away from the 401, several schools, shopping, and places of worship. Additionally, the neighboring river walk trails and Hespeler Village provide opportunities for outdoor activities and community engagement. (id:60365)
34 - 77 Diana Avenue
Brantford, Ontario
Gorgeous Rare Find Newer End-Unit Townhome With W/O Basement In Beautiful West Brant. This Bright &Spacious Home Offers A Large Foyer, Direct Garage Access, 9Ft Ceiling On The Main Floor & Open Deck For Entertainment. Lovely Eat-In Kitchen With Large Island. 3 Spacious Bedrooms On The Second Floor. Primary Bedroom with W/In Closet & 4Pc Washroom, Upper Floor Laundry. Close To Schools, Transit, Highways. (id:60365)
39 Spicer Street
Centre Wellington, Ontario
Welcome Home to beautiful Fergus! 3-bedroom, 3-bathroom single detached home offers approx. 1,900 sq. ft. of finished living space in a desirable, family-friendly neighborhood. With its thoughtful layout and bright, open-concept design, it's the perfect fit for growing families or anyone seeking comfort and style. On the main floor, large windows flood the space with natural light, creating an inviting atmosphere for everyday living and entertaining. Brand new flooring on main floor. Upstairs, you'll find three spacious bedrooms, including a primary suite with a private ensuite bath. The unfinished basement adds incredible potential whether you imagine a rec room, home gym, shops, and the new hospital, this upgraded home is ready to welcome you! This home is a fantastic opportunity to join a welcoming community. The new elementary school opens September 2025. (id:60365)
170 Elmslie Place
Centre Wellington, Ontario
Elora Beauty You Don't Want to Miss ; Multi Level Split Detached property at CUL DE SAC , a perfect Escape to the Country, Just Minutes from the City! Discover this 0.45-acre rural retreat, perfectly situated only 10 minutes from Guelph, 8 minutes from Fergus, and 10 minutes from Elora. Nestled in the quiet suburb of Ennotville on a peaceful cul-de-sac, this fabulous family home blends the charm of country living with modern updates throughout. Inside, the open-concept layout offers a welcoming flow. The large formal dining room features gleaming hardwood floors, while the custom kitchen showcases granite countertops, quality cabinetry, and a breakfast bar. Patio doors lead to the back deck, making indoor-outdoor living a breeze. Gather in the cozy family room with its wood-burning fireplace, or step outside to the resort-style backyard oasis. Upstairs, you'll find three spacious bedrooms, including a primary suite with a beautifully updated 5-piece ensuite, plus a modern 4-piece main bath. The finished basement extends your living space with an additional bedroom and recreation room. Outdoors, enjoy an expansive newer deck, professionally landscaped yard with irrigation system, and a large storage shed. Parking is no concern with a 3-car garage and a wide driveway perfect for vehicles, trailers, or toys. This is a rare opportunity to enjoy rural tranquility with city convenience book your private showing today! 2022- WINDOWS; FURNACE/AC-2016; PROPANE- 2023 GOOD FOR 25 YEARS; WATER SOFTENER & REVERSE OSMOSIS OWNED. (id:60365)
504 - 4 Lisa Street
Brampton, Ontario
Welcome to this stunning fifth-floor private end unit in the heart of Brampton! This oversized 1,200+ square foot unit features three spacious bedrooms, one and a half bathrooms, gorgeous renovated kitchen with gleaming natural stone counters and marble floors, brand new dishwasher, and an oversized balcony perfect for relaxation. Enjoy the convenience of an owned parking spot and a host of amenities including an outdoor pool, a community garden, a gym, laundry (free for seniors), a meeting room, and more. The maintenance fees cover all utilities and cable tv, so you can say goodbye to separate monthly bills! The building backs onto the beautiful and expansive Esker Lake Recreation Trail, ideal for family picnics and scenic walks or bike rides. Plus, you're centrally located, only minutes from Bramalea City Centre, Schools, Places of worship, Public Transit, Rogers head office, the Ontario Khalsa Darbar, and many other convenient amenities. Dont miss out on this exceptional opportunity! (id:60365)
701 - 2464 Weston Road
Toronto, Ontario
Boutique-Style Condo for Lease at Weston on the Humber! Enjoy convenient living with TTC, shopping, dining, and Hwy 401 just steps away. Grocery store and plaza right across the building! This modern style 1 bedroom immaculate unit features floor-to-ceiling windows and a spacious balcony offering unobstructed views. Includes ensuite laundry, fridge, stove, dishwasher, microwave, and one underground parking spot. Perfect for young families or working the bachelor. (id:60365)
741 Banks Crescent
Milton, Ontario
Welcome to this beautifully maintained home in the sought-after Willmott neighbourhood of Milton-a community known for its blend of convenience, charm, and family-friendly appeal. Ideally located just minutes from top-rated schools, the hospital, shopping, scenic parks, trails, and more, this home offers everything you need right at your doorstep. Enjoy the benefits of a south-west facing lot, filling the home with warm, natural light throughout the day. Inside, you'll find an inviting open-concept layout featuring a modern kitchen, spacious living and dining areas, and direct access to a private backyard, perfect for entertaining or relaxing. The main floor boasts elegant hardwood flooring, quartz countertops, a centre island with breakfast bar, a gas stove, stainless steel appliances, stylish backsplash, and a convenient powder room. Freshly painted throughout, this home feels clean and refreshed. Upstairs, discover three generously sized bedrooms, including a cozy and serene primary retreat complete with a 5-piece ensuite and dual his-and-hers closets. The unfinished basement provides endless opportunities-design a home gym, theatre room, or in-law suite to suit your lifestyle. Additional highlights include: No sidewalk, No condo fees or POTL fees and quick access to Hwy 401, Milton Community Park, and local dining. Whether you're a young family searching for your first home or looking to downsize without compromise, this home checks all the boxes. Don't miss your chance to live in one of Milton's most desirable communities! (id:60365)
3339 Mainsail Crescent
Mississauga, Ontario
Welcome to this spacious 4+1 bedroom, 3 bathroom home nestled in the heart of the highly sought-after Erin Mills area. This Excellent floor plan is perfect for families. Beautiful open concept main floor with Living and Dining areas make this home amazing for entertaining. Walk-out to your large private fenced yard with newer deck and outdoor brick wood stove ideal for summer gatherings. Main floor also offers a front facing bonus room that can be a forth bedroom or well appointed office space. The Upper Level boasts Three generously sized bedrooms and a newly finished bathroom. The lower level offers an In-Law Suite with extra bedroom, Kitchen, full bathroom and living space perfect for multi-generational living. Great family friendly street with extra wide driveway that easily accommodates large vehicles. Indulge in first-class amenities with top rated restaurants, shops and grocery stores making everyday errands an absolute breeze. Experience quick and easy highway access with HWYs 403 & QEW being only a short drive away making transportation effortless. You don't want to miss out on this opportunity to get into a beautiful neighbourhood. Just Move In and Enjoy! (id:60365)
404 - 7 Fairbank Avenue W
Toronto, Ontario
Welcome to one of the most desirable 2 bedroom corner suites at The Cricket Park - professionally managed modern rental building in the heart of bustling Dufferin & Eglinton. This sun-filled and spacious corner 2 bedroom unit is perfectly laid out over 700 sqft of living space ideal for an urban family or friends looking to become roommates. Featuring floor to ceiling windows with custom window treatments, top of the line laminate flooring throughout, loft-style exposed concrete ceilings, recessed lighting in bedrooms, stainless steel appliances in your modern kitchen & ensuite laundry. Building features a party room, work from home lounge, outdoor terrace with BBQ, smart parcel lockers & smart access. Steps away from TTC, Eglinton LRT, parks, trails, major supermarkets, banks, restaurants, bars and other entertainment. The building is pet friendly (with restrictions). Utilities are extra. Parking is available through a city street parking permit or on surface lots nearby. Rent this unit before the end of September for 13 months and get 1 month of free rent! (id:60365)
402 - 7 Fairbank Avenue W
Toronto, Ontario
Presenting one of the most popular one bedroom suites at The Cricket Park - professionally managed modern rental building in the heart of bustling Dufferin & Eglinton. Enjoy a sun-filled and smartly laid out almost 500 sqft unit that is featuring large windows with custom window treatments, top of the line laminate flooring throughout, loft-style exposed concrete ceilings, recessed lighting in bedroom, stainless steel appliances in your modern kitchen & ensuite laundry. Building features a party room, work from home lounge, outdoor terrace with BBQ, smart parcel lockers & smart access. Steps away from TTC, Eglinton LRT, parks, trails, major supermarkets, banks, restaurants, bars and other entertainment. The building is pet friendly (with restrictions). Utilities are extra. Lockers are offered at $50/m extra. Parking is available through a city street parking permit or on surface lots nearby. Rent this unit in September for 13 months and get 1 month of free rent! (id:60365)
99 - 6399 Spinnaker Circle
Mississauga, Ontario
** Back To The Ravine ** Welcome to this charming and well-maintained 3+1 bedroom, 2.5 bathroom townhouse nestled in a highly sought-after, family-oriented community. Backing onto a beautiful ravine, this home offers both privacy and a serene natural setting which is perfect for relaxing or entertaining. The main floor features an open-concept living area, ideal for entertaining, and a sun-filled dining area that walks out to the private backyard which is perfect for morning coffee or summer BBQs. The modern kitchen is thoughtfully laid out for functionality and flow. Three generously sized bedrooms, including a primary bdrm with a 4pcs ensuite bath and ample closet space. The versatile den on the 2nd level can easily serve as a home office, guest room, or additional living area, offering flexibility for today's lifestyle. Steps to Heartland Shopping Center, Hwy 401/407, The Parks, Mississauga Stadium, Courtneypark Athletic Fields, Restaurants and More. (id:60365)
1302 - 3009 Novar Road
Mississauga, Ontario
Step into modern living with this brand-new 1-bedroom + den condo an elegant fusion of style, comfort, and convenience. this thoughtfully crafted space boasts sleek laminate floors, soaring 9 ft ceilings, Floor To Ceiling Window and a bright, open-concept layout that perfectly suits todays lifestyle. The sun-filled living area opens to a private balcony, while the stylish kitchen features a full suite of appliances, abundant cabinetry, modern island, and contemporary finishes ideal for both everyday living and entertaining. The generous size bedroom is enhanced by large windows, and the versatile den offers the perfect spot for a home office or guest room. Additional highlights include in-suite laundry, underground combo parking/locker (private Locker Room), and access to exceptional amenities from a state-of-the-art fitness center to a party room and games lounge. Located just minutes from Square One Shopping Centre, UTM, CDI College, Sheridan College, with quick access to major highways, public transit, and Credit Valley Hospital, transit/future LRT, and Trillium Hospital, this is urban living redefined where everything you need is right at your doorstep. Neige Kitchen Package Cabinetry: Blonde Colour Wood Grain Look Laminate, with Off White solid colour accent.Soft close hardware. Countertops and Backsplash: White 2cm Quartz, Polished, Basic edge profile (id:60365)

