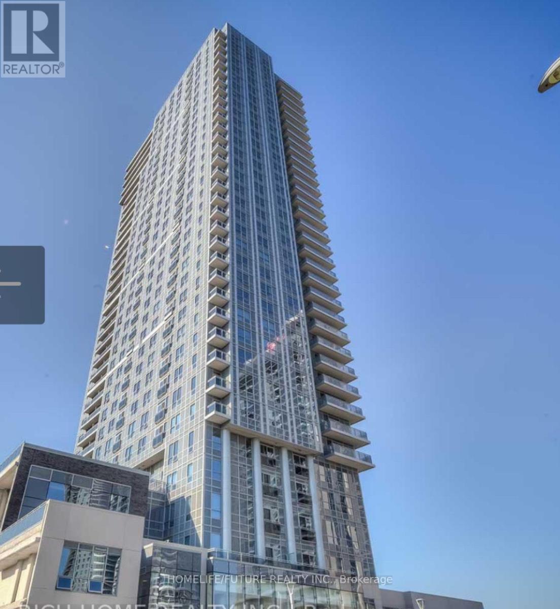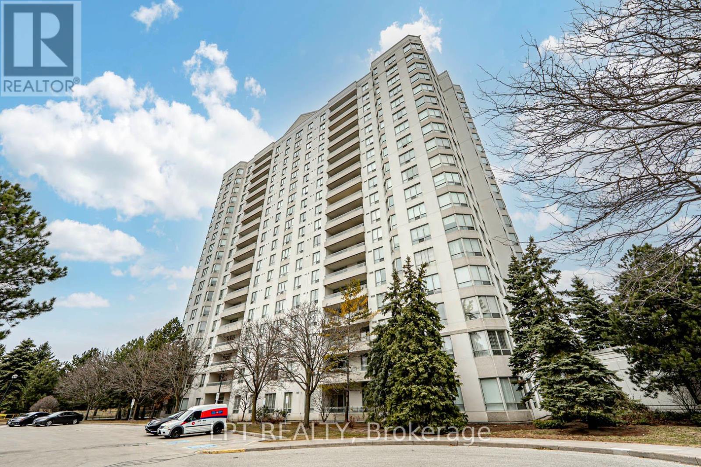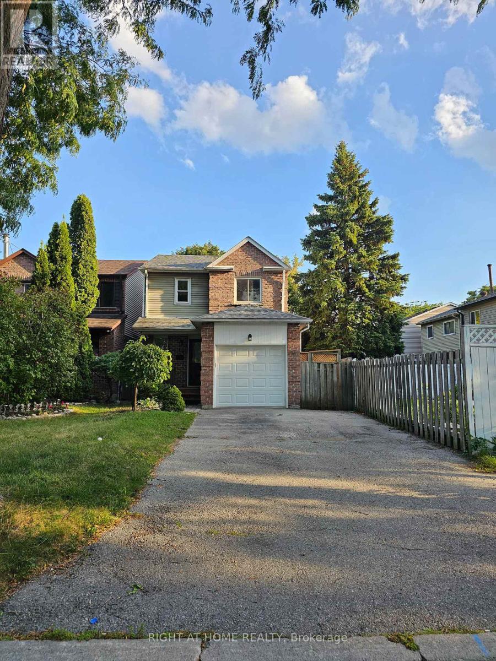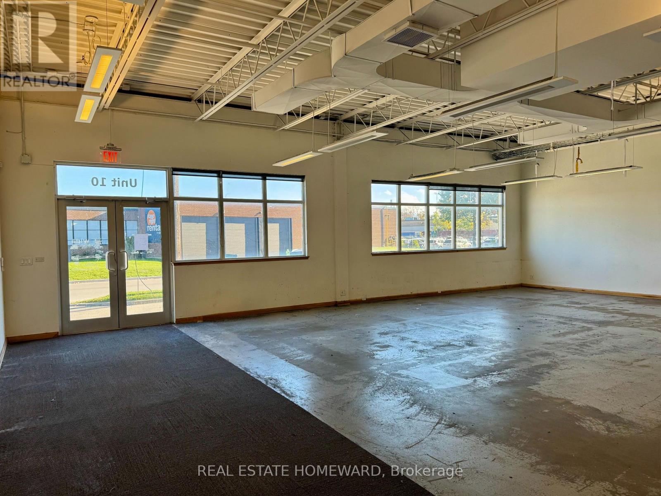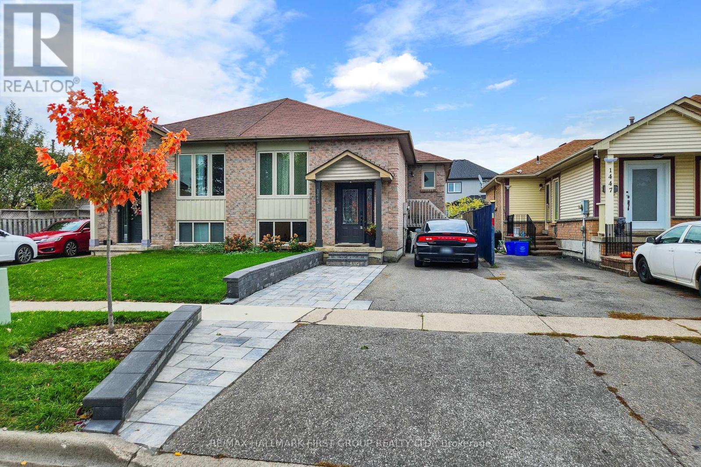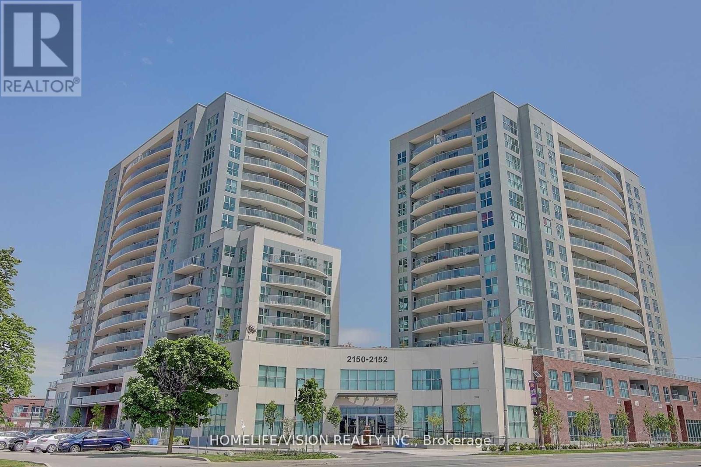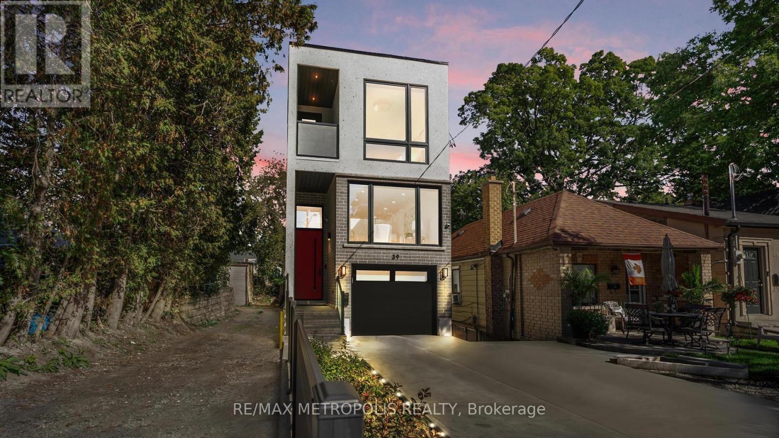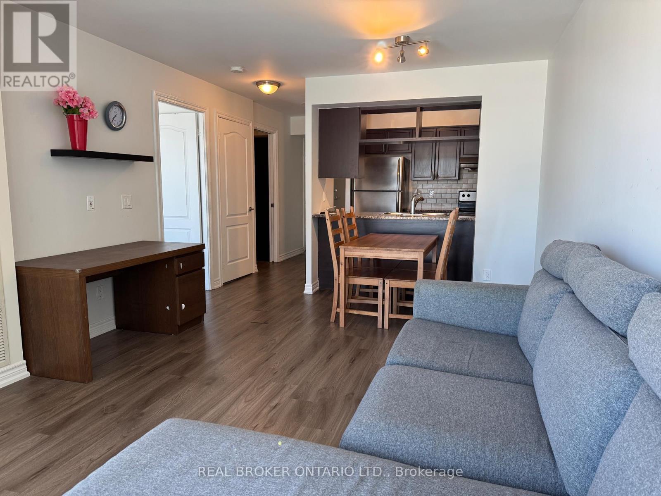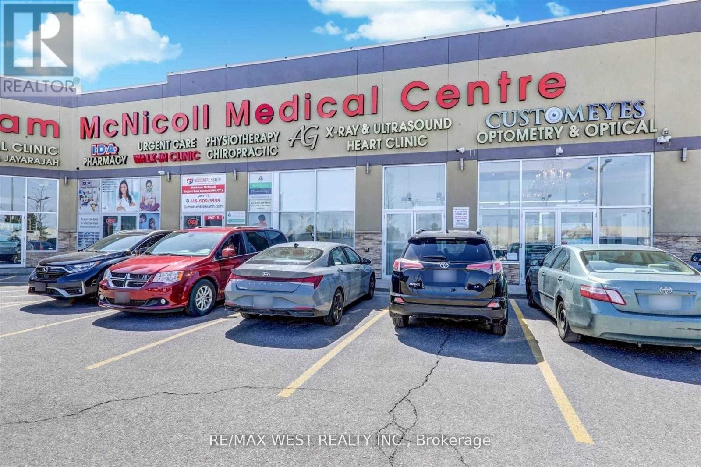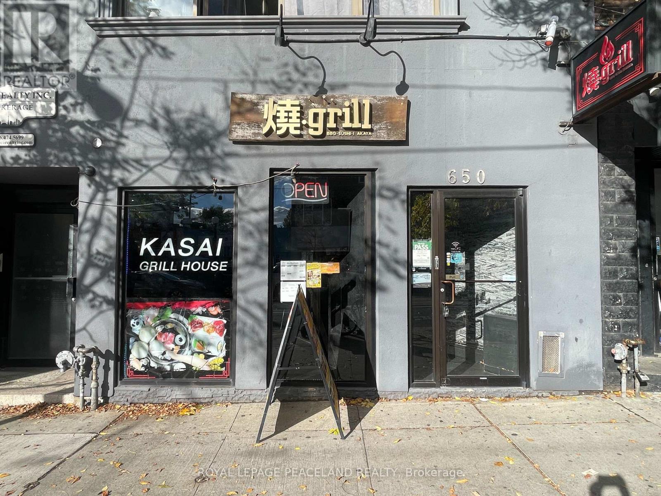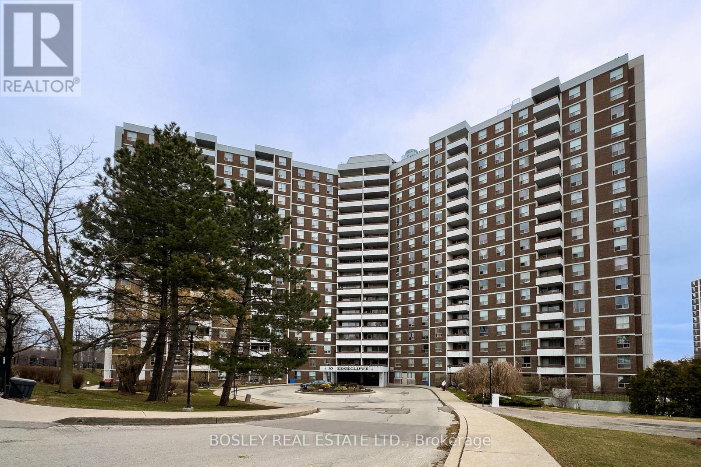1421 - 275 Village Green Square
Toronto, Ontario
Location! Location! Tridel Built-Avni 2, Deal For Small Family Or Single Profession, Excellent Location At Kennedy Rd And 401, Easy Access To Highway, Unobstructed View, One Of The Best Layout, Open Concept Kitchen And Living Area. Granite CounterTop, Elegant Laminate Floor. Blinds Window Covering. Close To Shopping Malls, Banks Coffee Shop And Restaurants. Amenities Including 24 Hrs Concierge. Must See! (id:60365)
21 Knowlton Drive
Toronto, Ontario
***Public Open House Saturday November 22nd & Sunday November 23rd From 2:00 To 3:00 PM.*** Great Deal For Sale. 1,012 Square Feet Above Grade As Per MPAC. Massive Lot 50.06 Feet By 150.68 Feet As Per Geowarehouse. Pre-Listing Inspection Report Available Upon Request. Offers Anytime. Detached Home Located On Quiet Street. Bright & Spacious. Living Room With Skylight. Entrance From Kitchen Leading To Massive Backyard. Convenient Location. Steps To Eglinton GO Station & Kennedy Station. Close To TTC, Shops, Schools, Bluffer's Park Beach, Trails, Lake Ontario & More. Click On 4K Virtual Tour. Don't Miss Out On This Opportunity! (id:60365)
1003 - 5001 Finch Avenue E
Toronto, Ontario
***Public Open House Saturday November 22nd From 12:30 To 1:30 PM.*** Offers Anytime. Welcome To Prestigious Luxury Condo In The Heart Of Scarborough. Great Deal For Sale. One Bedroom Unit With 1 Parking Spot & 1 Locker. Bright & Spacious. Well Maintained. 640 Square Feet As Per MPAC. Great Amentities Include: 24 Hour Security, Gym, Indoor Pool, Ample Visitor Parking & More. Convenient Location - Close To TTC, Shops, Highway 401, Schools, Parks & More. (id:60365)
19 Greenfield Crescent
Whitby, Ontario
Fully Renovated 3+1 Bedroom Home with over $45,000 in upgrades! Walking distance to several shopping malls, high-rated public schools, walk-in clinic, banks and many amenities. Enjoy ALL NEW: Flooring & Wide Broadlooms, Tiles, Kitchen Cabinets & Quartz Countertop with Double Sink, Modern Large-Slab Porcelain Backsplash, Hood, All Doors, All Sliding Cabinet Doors and Shelves, Pot Lights, Light Fixtures, Washer & Dryer, Backyard Deck, All Vanities and Faucets, Entire Home Freshly Painted, Carpets on Stairs, New Premium Grass on Backyard, and More! Also, New Shingles and AC Unit in 2021 & Furnace and Hot Water Tank in 2019 (HWT Owned). Thoroughly cleaned, Move-in Ready! Open Concept Living & Dining Room With Large Windows that lets in lots of light! Walkout Patio, with a New Deck, overlooking a Private Fenced Backyard. 3 Bedrooms and a Stylish 4pc Bath On The Upper Floor. Fully Finished Basement Includes Additional Bedroom, Rec Room, 3pc Bath and Laundry Space. Attached 1 Car Garage & Abundant Parking In The Driveway. ** This is a linked property.** (id:60365)
36 Northline Road
Toronto, Ontario
Bright space with heigh ceilings, perfect for office or showroom. Includes 2 large offices, rear storage and 2 washrooms. Loading dock available for use. (id:60365)
Bsmt - 1443 Connery Crescent
Oshawa, Ontario
*All Inclusive!* Welcome to this bright and spacious lower-level apartment located in Oshawa's desirable Lakeview community. Nestled on a quiet street with a beautiful trail at the end leading to the lake - perfect for walking, running, or biking - this home offers both comfort and convenience in a peaceful setting. Part of a split-level bungalow, this newly renovated unit features large above-grade windows that bring in plenty of natural light, giving it the feel of a main-floor space rather than a basement. Offering approximately 1,000 square feet of living area, it includes a modern kitchen with new appliances, stylish flooring throughout (no carpet), and a large primary bedroom with direct access to the bathroom. You'll also enjoy the privacy of your own ensuite laundry and the bonus of a large storage room, a rare find in rental properties. One parking spot is included.Located close to schools, major amenities, transit, and the waterfront, this home is move-in ready and ideal for those seeking a bright, modern space in a great neighbourhood. AAA tenants only. Non-smokers. (id:60365)
604 - 2152 Lawrence Avenue E
Toronto, Ontario
Welcome to this beautifully designed 1+1 bedroom condo at 2152 Lawrence Avenue East. This unique unit offering an open-concept layout with breathtaking southwest-facing views of the Toronto skyline. Situated in a highly sought after, family-friendly neighborhood, this suite combines modern comfort with unbeatable convenience. Featuring elegant stainless steel appliances, sleek quartz countertops, and a bright, contemporary kitchen, the space flows seamlessly into a spacious living area. The primary bedroom includes a private ensuite bathroom. Step out from your living room onto a private balcony, where you can relax and enjoy serene city views, day or night. Perfectly located with easy access to public transit, Highways 401 & 404, local parks, shopping centers, and all essential amenities - this home offers the ideal blend of urban living and neighborhood charm (id:60365)
39 Kenworthy Avenue
Toronto, Ontario
Discover the essence of modern luxury in this impeccably crafted detached home, perfectly situated in Torontos prestigious Oak Ridges community. Offering over 3,200 sq ft of elegant living space, including a thoughtfully finished 877 sq ft walkout basement with two spacious bedrooms, this residence combines architectural sophistication with everyday comfort. The main level impresses with soaring 11-foot ceilings, expansive windows that bathe the interiors in natural light, and a dramatic mezzanine that adds architectural flair. The gourmet kitchen features premium built-in appliances and custom cabinetry ideal for both entertaining and family dining. Enjoy thoughtful upgrades throughout, including built-in ceiling speakers, a comprehensive CCTV camera system, an insulated garage with direct interior access, a concrete driveway, and a fully fenced backyard that ensures both privacy and practicality. Upstairs, multiple skylights illuminate a beautifully designed layout. The primary suite offers a luxurious ensuite and walk-in closet, while the second bedroom also enjoys its own ensuite. Two additional bedrooms share a stylish Jack and Jill bathroom, creating a perfect balance of space and comfort. The versatile walkout basement with 9-foot ceilings provides endless possibilities for extended family, guests, or a home office. Ideally located minutes from GO Transit and nearby subway connections offering direct access to downtown Toronto, as well as places of worship and everyday amenities this distinguished home embodies the finest in luxury living. (id:60365)
2703 - 60 Town Centre Court
Toronto, Ontario
Bright & Spacious 1 Bed+Den In Luxurious Condo By Monarch. Beautiful Unobstructed North View. Laminate Floor Throughout. Master Bedroom Can Walkout To Balcony. Den With Door Can Be Used As 2nd Bedroom. Steps To Subway, Ymca, Scar Town Centre, Library, Supermarket. Mins To Hwy401. Excellent Amenities: 24 Hrs Concierge Security, Gym Room, Game Room, Visitor Parkings, Etc. (id:60365)
9 - 3610 Mcnicoll Avenue
Toronto, Ontario
Fully Renovated, Current Luxury Ladies Wear Clothing Store, Previously used as a Modern Medical Facility At Markham Mcnicoll Medical Centre. Exposed To Busy Markham Rd & 2 Entrance, Reception, 2Wrs, Laundry. CCTV, Data Cable In Place. Perfect For Medical Or Medical Ancillary Services. 2 Medical Buildings Beside For High Patient Traffic, Kitchen. Perfect To Build Your Practice. Medical Exclusivity Inc. Ample Free Parking Extras: Busy Plaza With Dentists/ Orthodontist/3 Optometrist/Dermatologist/Physio/Pharmacy. Mezzanine Floor Can Be Constructed To Increase Sq Ft. Signage Rights On The Markham/Mcnicoll Junction. Many Other Uses of The Unit Available. Commercial CONDO Property. (id:60365)
650 College Street
Toronto, Ontario
Fantastic Opportunity In The Heart Of The Little Italy Community. This Well-Established Restaurant Features 86 Seats And Holds L.L.B.O. Licence. Currently Operating 6 Days A Week, Offering Strong Potential For Continued Success. Do Not Go Direct And Do Not Speak To Employees. For All Inquiries Regarding The Lease, Please Contact The Listing Agent. Rent: $7,000.00 (TMI Included). Seller Will Provide Two Weeks Of Training. (id:60365)
1411 - 10 Edgecliff Golfway
Toronto, Ontario
Life on the Edge - of the Don Valley's lush tree canopy, fairways, and the city. Perched above lush treetops at 10 Edgecliff Golfway, Suite 1411 offers a serene vantage point overlooking golf greens, winding trails, and the natural rhythm of the Don Valley. This fully reimagined and renovated 2-bedroom plus den residence blends thoughtful design, modern comforts, and practical luxury. Every corner of Suite 1411 has been renewed: wide-plank flooring, a airy and gleaming new kitchen with custom cabinetry, quartz counters, custom island, and stainless-steel appliances; an expanded, hotel-inspired bathroom with modern fixtures and upgrades. A complete electrical transformation and new HVAC system ensure efficiency and comfort. Thoughtful touches-like reconfigured storage closet and a cleverly-concealed laundry room, both featuring hidden doorways, bring smart design to everyday routines. One parking space is included, and convenience abounds beyond 10 Edgecliff's doorstep - minutes to the Don Valley Parkway, shopping at the Golden Mile, and the cultural treasures of the Aga Khan Museum. Nestled in a park-like pocket yet perfectly connected to everything, this is where modern living meets the city + nature's edge. (id:60365)

