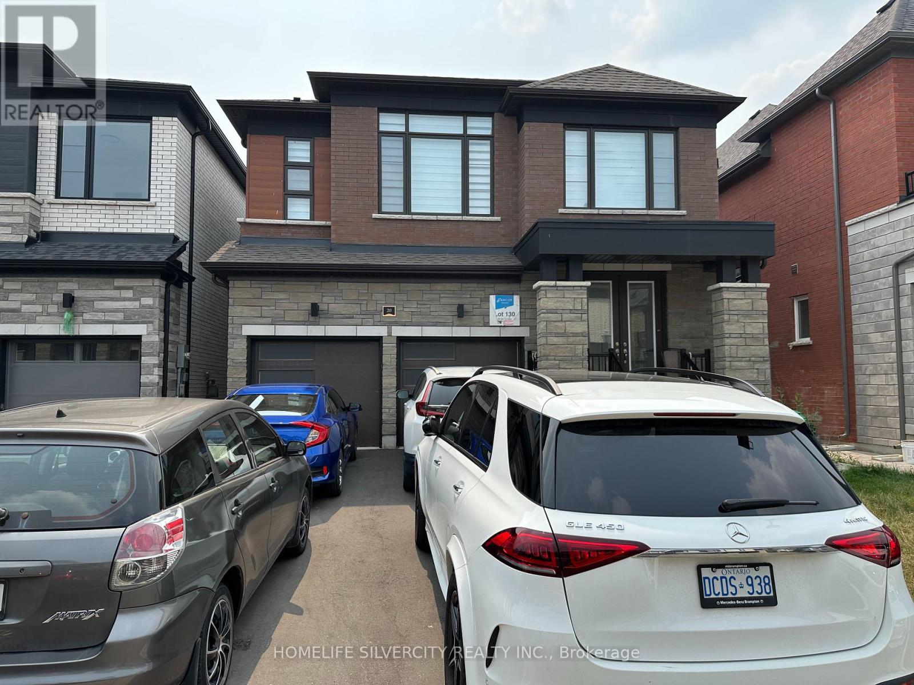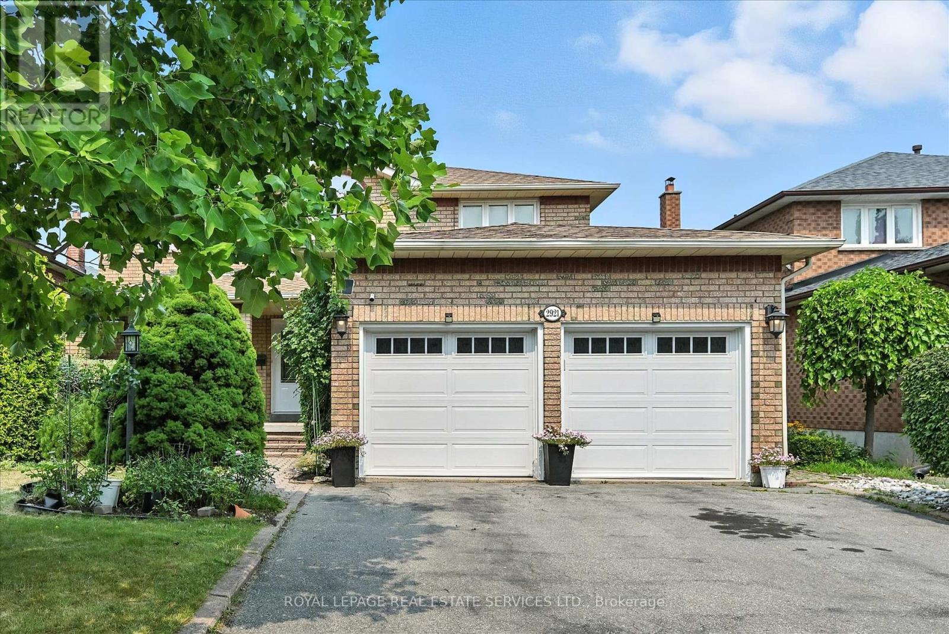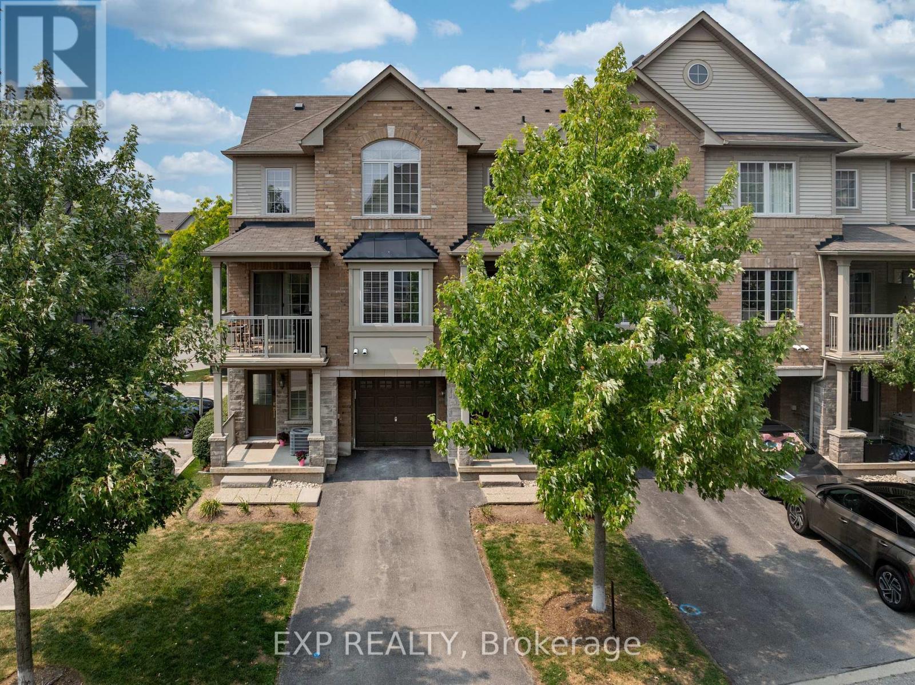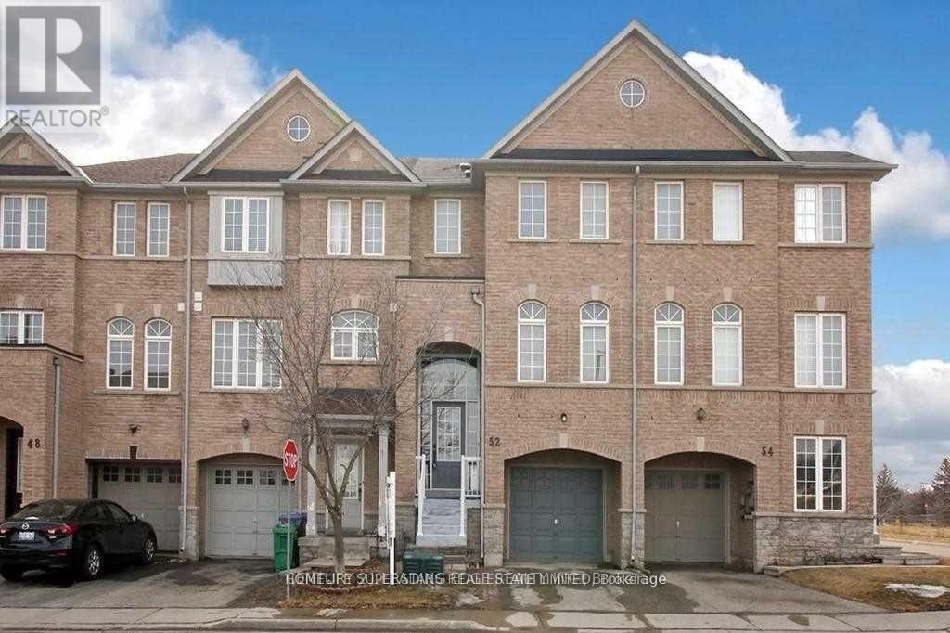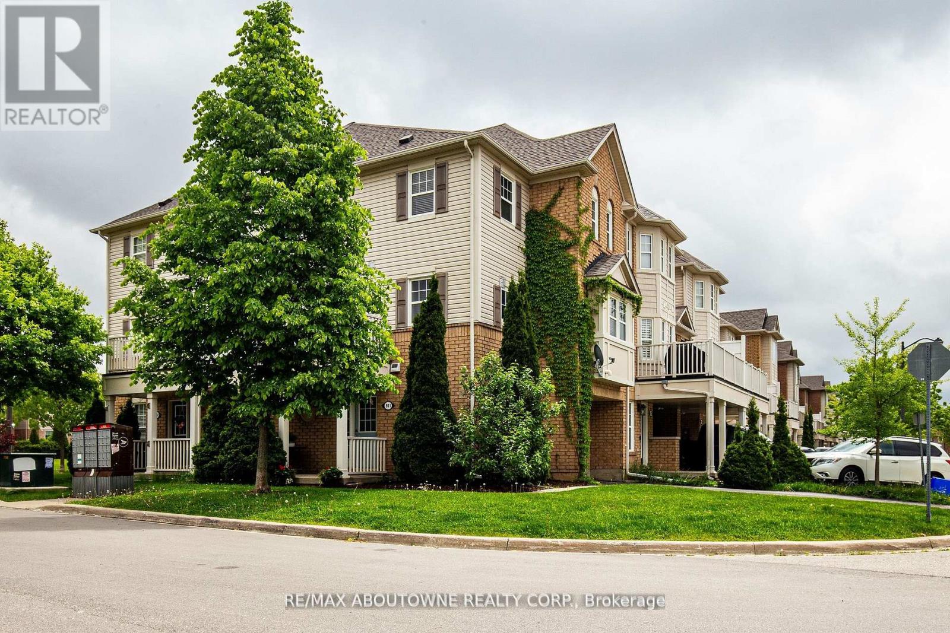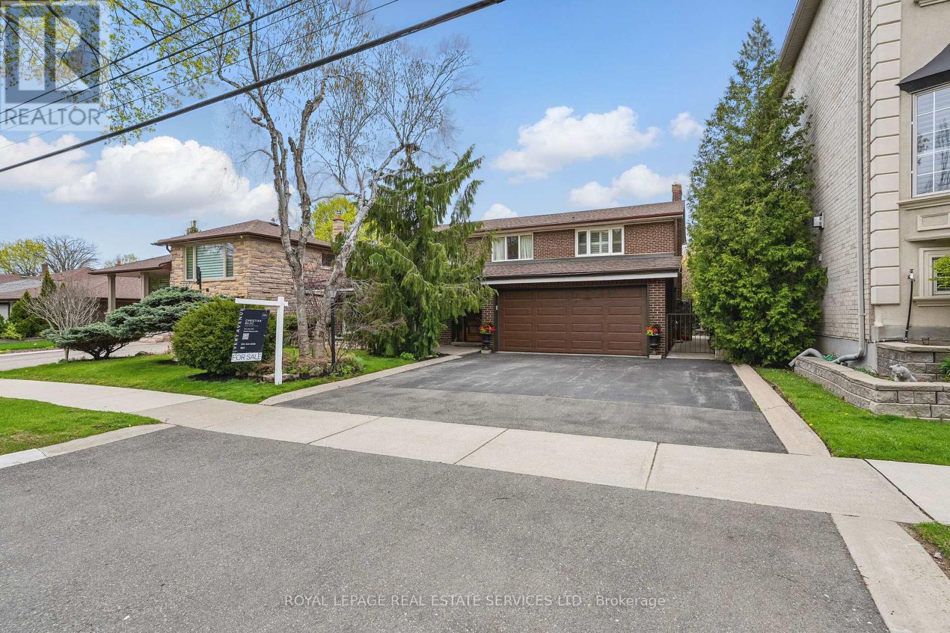22 Lucky Lane
Brampton, Ontario
Welcome To Your Dream Home, Nestled On A Quiet And Family-Friendly Neighborhood with no homes behind. Great Layout with over 3,000 Sq ft above grade area. Upper level features 3 Full Baths and Laundry. Large Primary Bedroom with W/I Closet & 5 Pc Ensuite. 2nd Bedroom has a Make-up Room, Custom B/I Closets & 3 Pc Bath. California Shutters and wallpapers on the main floor. Eat-in Kitchen with Walkout to Deck & Patio. Backyard Paradise with Wood-Burning Pizza Oven. Professionally Finished Basement with Side Entrance, Office, 3 Pc Bath, Wet Bar, Rec Room & Custom Air Flow System. Flagstone Porch. You're Just Minutes From Groceries, Schools, Hospital, Parks, Trails, Banks, The Library, And A Community Centre And Amazing Restaurants And Major Highways. (id:60365)
1602 - 7 Mabelle Avenue
Toronto, Ontario
Welcome to Islington Terrace by Tridel, a vibrant master-planned community in the heart of Etobicoke. This 2-bedroom, 2-bathroom suite offers 700 sq ft of thoughtfully designed living space, featuring floor-to-ceiling windows, wide-plank flooring, and an open-concept layout with a walk-out to a private balcony. The sleek kitchen includes integrated stainless steel appliances, quartz countertops, and modern cabinetry. The primary bedroom features a large closet and a 4-piece ensuite, while the second bedroom is perfect for guests or a home office. Additional highlights include in-suite laundry, 1 underground parking space, and 1 locker. Residents enjoy access to a full range of amenities including a 24-hour concierge, indoor pool, sauna, steam room, fitness centre, basketball court, rooftop terrace, party rooms, guest suites, and more. Steps to Islington Subway Station, local shops, dining, and commuter routes. (id:60365)
Upper - 20 Ida Terrace
Caledon, Ontario
Detached Home 4 Bedrooms 4 Washrooms 2 Car Garage in Caledon. Basement not included. 70%Utilities (Gas, Hydro, Water and Water Heater). 4 Parkings including garage. Close to Schools,Minutes Away From The 410 And Is Conveniently Located Near Many Amenities. Legal 2 bedroom basement also available at additional cost. No smoking & pets (id:60365)
28 Prince Charles Drive
Halton Hills, Ontario
Incredibly spacious detached lower Unit bungalow available for lease, located in one of the most desirable communities in Halton Hills. This beautifully updated unit features a modern kitchen with brand new stainless steel appliances, new engineered hardwood floors, and stylishly renovated bathrooms with glass showers and contemporary vanities. Offering two generously sized bedrooms on the lower level, this home is just minutes from shopping, schools, Halton Hills Trail, Cedarvale Park, Dominion Gardens Park, and many other local amenities. (id:60365)
2371 Pathfinder Drive
Burlington, Ontario
Welcome to this beautifully maintained home in the desirable Orchard neighbourhood. Featuring 4+1 bedrooms and 3.5 baths. The open concept main level offers a seamless flow from the eat-in kitchen w/granite counters & potlights to the family room w/gas fireplace and the dining room w/ crown moulding. This space is perfect for family hangout time. Sliding doors in the kitchen lead to the back deck and fully fenced yard complete with hot tub, shed and gorgeous landscaping. This entire indoor/outdoor living space is perfect for entertaining family & friends or relaxing in front of the tv or with a good book after a long day. A bonus mud room just inside the garage includes built-in storage to keep coats, back-packs and sporting equipment well organized. The 2nd level features a large primary bedroom with a luxurious 5 pc ensuite, w/heated floors, soaker tub and separate shower. An additional 3 bedrooms and 4pc bath along with laundry complete this level. The basement offers an additional 5th bedroom along with a rec-room, 4pc bath & storage space. Loads of updates and improvements in the last 10 years including windows, ensuite bath, shingles, furnace & AC, backyard deck and landscaping, driveway, garage door, flooring, California shutters, kitchen cabinets and more. This home is conveniently located close to schools, parks & loads of shopping and dining options. A short drive to Bronte Creek Park and the QEW. Book your showing today and dont delay in making this house your home!! (id:60365)
2921 Mulberry Drive
Oakville, Ontario
DESIRABLE CLEARVIEW COMMUNITY! JUST STEPS FROM JAMES W. HILL PUBLIC SCHOOL! This exceptionally well-maintained 4+1 bedroom executive residence is ideally located just steps from James W. Hill Public School, parks, and Avonhead Ridge Trail. Commuting is effortless with easy access to major highways and Clarkson GO Station. Designed for both everyday living and entertaining, the main level features Mirage hardwood flooring, crown moldings, formal living and dining rooms, and a family room with gas fireplace. The beautifully renovated gourmet kitchen is equipped with white cabinetry with display cabinets, granite countertops, a designer backsplash, and a bright breakfast area with a built-in table and stylish wall unit offering abundant storage. A walkout leads to the backyard deck. Upstairs, the spacious primary bedroom offers a walk-in closet and spa-inspired four-piece ensuite with freestanding tub, glass shower, and heated floor. Three additional bedrooms and a four-piece main bathroom complete the upper level. The professionally finished basement with a separate entrance offers incredible versatility and income potential, featuring a full second kitchen, recreation room, bedroom, den, office, three-piece bathroom, and generous storage space. The fully fenced backyard is perfect for relaxation and summer entertaining, boasting a custom deck with pergola, lush gardens, raised flower beds, and mature privacy-enhancing trees and shrubs. Additional highlights include handscraped hardwood flooring throughout the upper level, a hardwood staircase, main floor laundry with garage access, interlock front and side walkways, and a two-car garage with access to the side yard. This is where your family's next chapter begins! (id:60365)
10 - 4620 Guildwood Way
Mississauga, Ontario
Excellent Location !!! Fully renovated stacked Townhouse, Laminate on both floors 2 Bed and 2 bathrooms, Pot lights and open concept, natural sunlight, Beautiful kitchen with Stainless steel appliances, Close to all amenities. Excellent location close to Bank, Public Transit Grocery shop etc. (id:60365)
92 - 1401 Plains Road E
Burlington, Ontario
Rare End-Unit Townhome Steps to Downtown Burlington | Private Double Driveway Beautifully renovated 3-storey end-unit townhome located just minutes from the lake and vibrant Downtown Burlington. Offering one of the only private double car driveways in the entire community, this home stands out for its privacy, upgrades, and unbeatable location.Inside, enjoy a bright open-concept layout with new flooring throughout and thoughtful updates across all three levels. The ground floor entry features a flexible bonus space perfect for a home office, gym, or kids play area with direct street access. Upstairs, the main living space offers a stylish kitchen with stainless steel appliances, breakfast bar, tile backsplash, and walkout to a private balcony with gas BBQ hookup ideal for summer living. The adjacent living and dining areas are filled with natural light and finished with California shutters and updated lighting. A convenient 2-pc powder room completes this level.The third floor features three renovated bedrooms, including a spacious primary with large arched window, and a newly finished 3-piece bathroom with premium fixtures. Winter lake views add a special touch.Set in a quiet, family-friendly community, this home is walking distance to parks, great schools, Mapleview Mall, Walmart, Costco, GO Transit, and quick highway access. A true turnkey option with low maintenance fees and incredible lifestyle appeal. (id:60365)
52 Oban Road
Brampton, Ontario
Beautifully renovated townhome. Walk to Sheridan College, Shoppers World & transit. new flooring, new paint, new stainless steel kitchen appliances, vanity, new window blinds, pot lights, etc. Gorgeous 3 bed, 3 bath freehold townhome, amazing location- close to HWY 410,407 & 401, shopping, schools, parks- in perfect move-in condition. (id:60365)
#110 - 349 Wheat Boom Dr
Oakville, Ontario
Stunning Executive Town Home and luxury living in Minto Oak Village! Open Concept, 2 Bedrooms,2 baths and offers a comfortable living space with outdoor access to two patios, Master BR has walk in closet & ensuite Bath, 2nd Bedroom has W/I closet *Excellent Location, Minutes From, Major highways, Go Train, Bus Station, Oakville Trafalgar Hospital, Grocery Stores, Walmart., Costco, Canadian Tire, Restaurants And More!! (id:60365)
911 Deverell Place
Milton, Ontario
Welcome to this beautifully updated FREEHOLD corner unit townhouse, ideally located on a quiet street in the desirable Hawthorne Village neighbourhood. This popular Oakgrove model by Mattamy Homes offers 1,353 sq. ft. of turnkey, move-in-ready living space. The ground level features a versatile den perfect for a home office as well as convenient laundry facilities and direct access to the garage. Upstairs, you'll find a bright and airy open concept layout, complete with engineered hardwood flooring, a convenient powder room, and a spacious living, dining, and kitchen area. The kitchen includes a breakfast bar and walks out to a private second-level deck, ideal for morning coffee or evening relaxation. The upper level boasts THREE generously sized bedrooms and a well-appointed 4-piece bathroom. Enjoy two-car parking in the driveway, no condo fees, and low-maintenance living. Located close to schools, parks, shopping, and transit this home truly has it all! (id:60365)
116 Clement Road
Toronto, Ontario
Pride of ownership is evident in this spacious and beautifully maintained home, ideally situated in the sought-after Richview Park neighbourhood. Offering 2,731 sq. ft. above grade and an additional 1,468 sq. ft. in the finished basement, this home features large principal rooms designed for comfortable family living and elegant entertaining. The chef-inspired kitchen overlooks the backyard and boasts a granite centre island, countertops, and backsplash, along with stainless steel appliances, sliding doors, and a bright breakfast area with additional access to the patio. The inviting family room offers serene backyard views through a picture window and includes pot lights, a ceiling fan, built-in shelving, and a French door. The laundry/mud room is thoughtfully equipped with pot lights, LG washer and dryer, a laundry sink, shelving, a French door, and direct access to the yard. Upstairs, the expansive primary suite features his and hers double closets, California shutters, and a private 3-piece ensuite. Additionally there are three generously sized bedrooms, all with California shutters, sharing a well-appointed 4-piece main bathroom, completing the upper level with both comfort and style. The finished basement expands the living space with two open-concept recreation rooms featuring windows, exposed brick, decorative and pot lighting, laminate flooring, and a wood-burning fireplace with a brick mantel in one room. A 3-piece bathroom with a dry sauna, a cold cellar with a window and tile floors, and a utility room with a walk-up to the backyard complete the lower level. Equipped with a timed inground sprinkler system and automated front exterior lighting for added convenience and curb appeal. Exceptional location just steps to shopping, groceries, schools, and TTC, with easy access to highways, the airport, and downtown Toronto. (id:60365)



