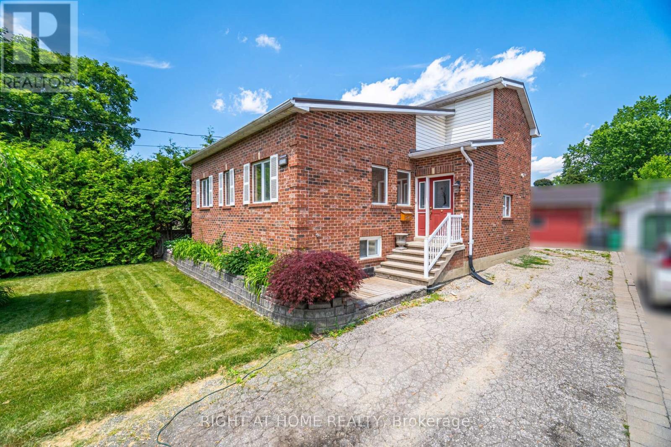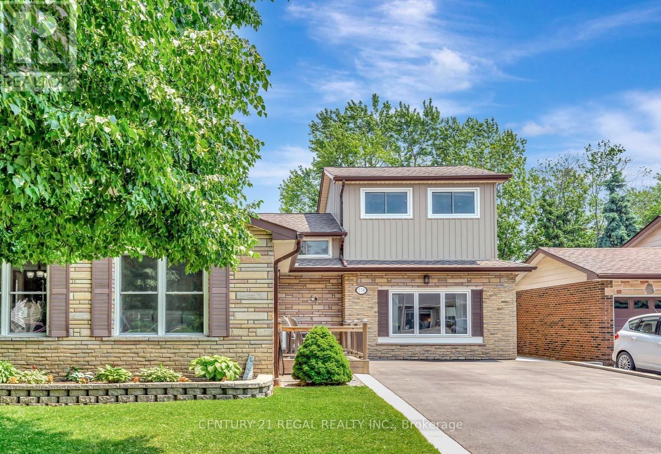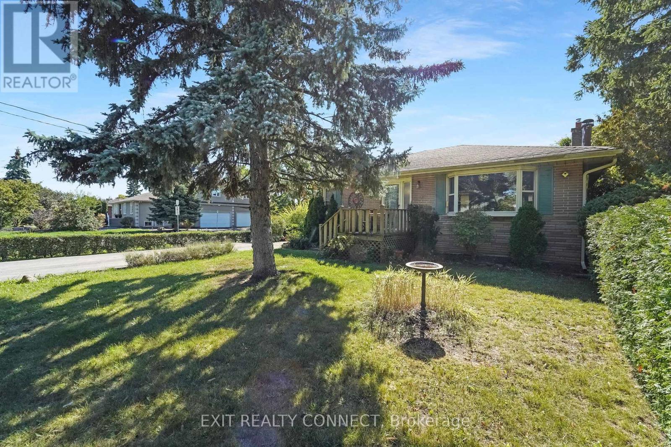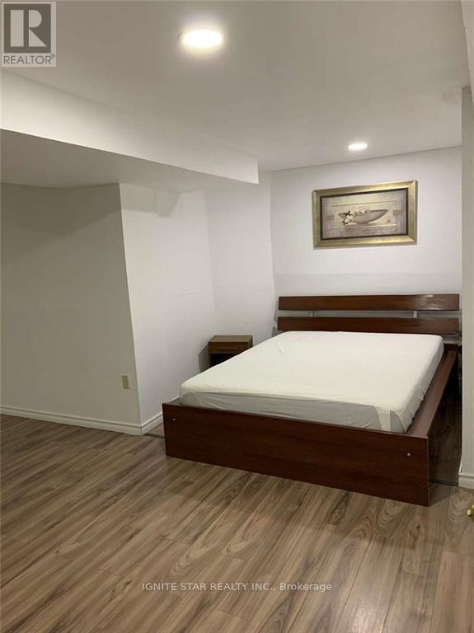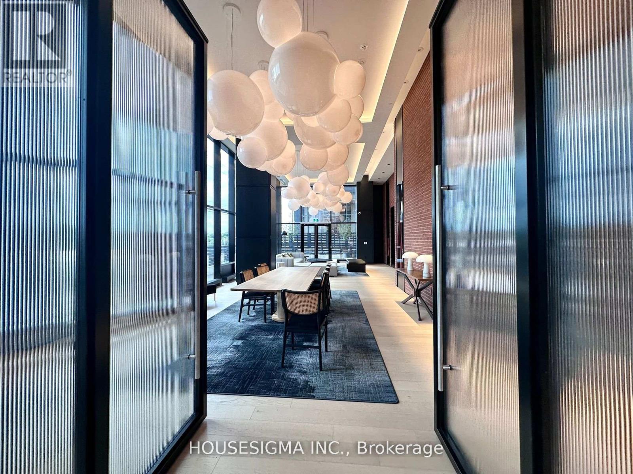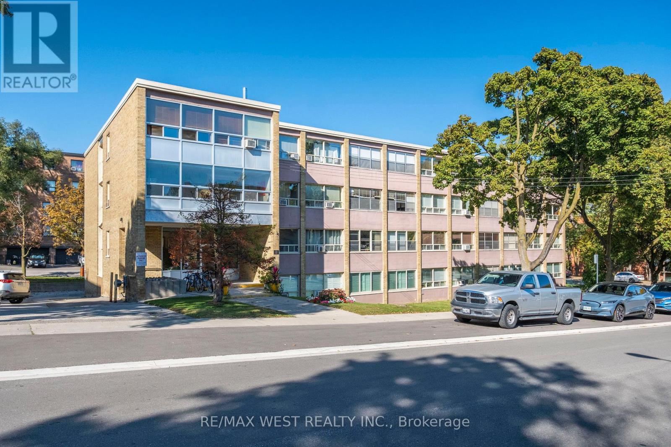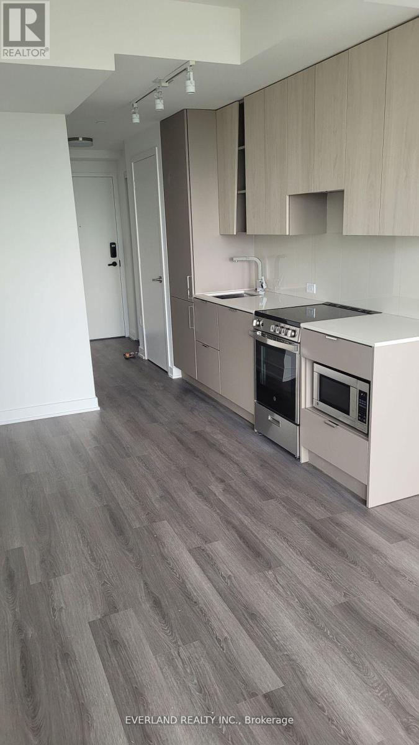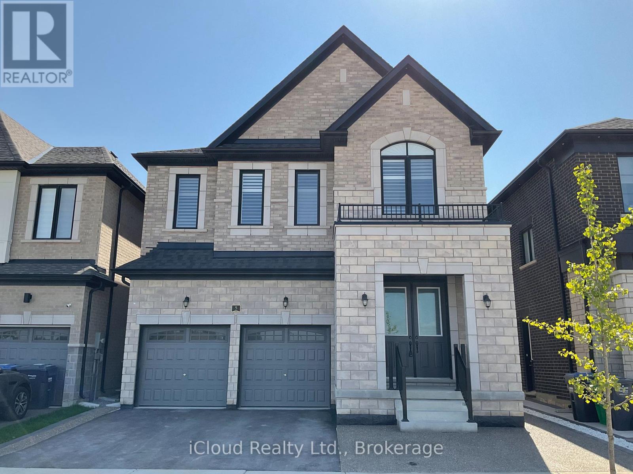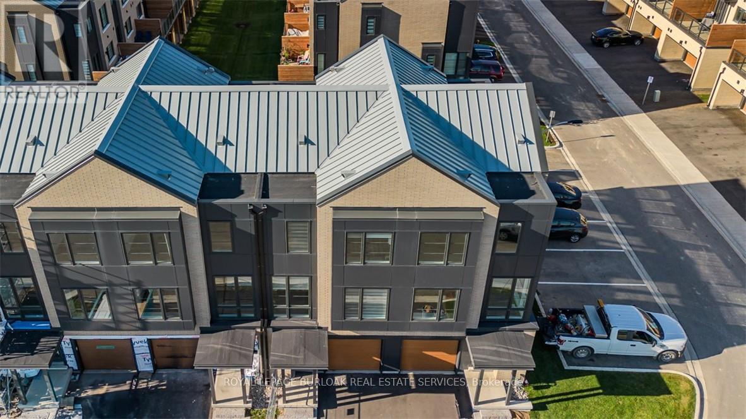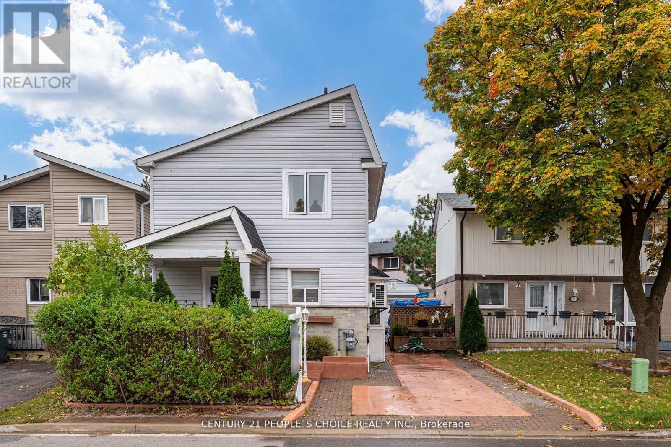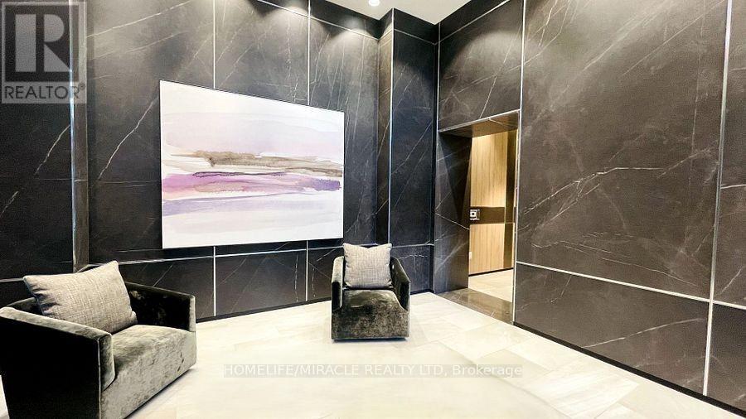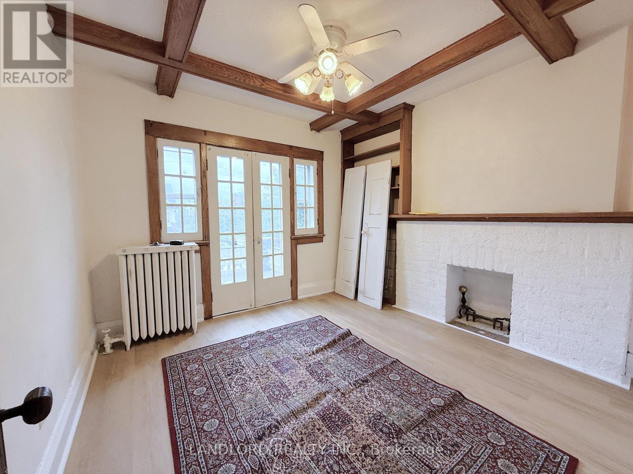1241 Lakebreeze Drive
Mississauga, Ontario
Stunning Mineola East Home on an Extra Deep 52 x 221 Ft Lot!This exceptional property offers a rare combination of space, upgrades, and potential in one of Mississaugas most sought-after neighborhoods. Featuring a stainless steel lifetime roof and a new heat recovery system furnace, this home is designed for both comfort and long-term value.The main floor showcases a primary bedroom with 4-pc ensuite, an updated kitchen with granite countertops, a cozy family room and bright, open living spaces filled with natural light.The second level includes two additional bedrooms, perfect for children, guests, or home offices. The lower level spans two levels, offering incredible versatility:A finished recreation/playroom area, Office/exercise room, Shop/storage space, Full bathroom, Additional flexible living areas. Outside, enjoy a sun-filled, west-facing backyard that feels like your own private park. The detached garage with loft, office, and 3-pc washroom provides excellent potential for an in-law suite, studio, or rental unit. Additional features include:3+1 bedrooms, 2 full baths + powder room, Gas fireplace + basement rough-in (gas/wood option), Ample storage throughoutLocated in prestigious South Mississauga, Mineola is known as the cottage in the cityoffering tree-lined streets, excellent schools, convenient transit, and proximity to Port Credit, lakefront parks, and vibrant amenities.? A rare opportunity to own a spacious home with modern upgrades and in-law suite potential on an extraordinary lot. Check the Virtual Tour! (id:60365)
1 - 770 Applewood Crescent
Milton, Ontario
You're home! A pristine two-bedroom semi-detached freehold home in Milton's sought-after, family-friendly, Dorset Park, offers a unique layout and ample room to breathe. This bright, functional and well-laid-out home features large windows that fill the space with natural light. Recent improvements include an updated driveway, new porch pavers and a concrete walkway to the entrance. The kitchen is bright and truly a chefs dream, boasting new stainless appliances and plenty of room for a large eat-in table. The four-piece bathroom is bright and spacious. The outdoor porch offers ample space to relax, entertain or enjoy quiet evenings. There's parking for two vehicles in the double-wide driveway. Set on a quiet crescent, the location is just minutes from schools, parks, and shopping, making it an excellent option for a professional or anyone seeking versatility in a mature neighbourhood. Plenty of shopping, groceries, restaurants and retail are close by. Milton GO is minutes away. Come take a look; it might be the perfect fit for your next chapter. (id:60365)
398 Third Line
Oakville, Ontario
Welcome to 398 Third Line, Oakville, Ontario an incredible opportunity for builders, investors, renovators, and homebuyers alike. This property is brimming with potential, set in one of Oakville's most desirable and rapidly appreciating neighborhoods. Whether you're looking for a renovation project, an investment property, or a chance to build something entirely new, 398 Third Line offers a wealth of possibilities. Situated on a generously sized lot, this property is perfect for those looking to expand, renovate, or redevelop. The lots ample size provides flexibility for your vision whether its transforming the existing home, adding a second story, or even starting from scratch with a brand-new custom build. Oakville's real estate market continues to thrive, and this property is positioned to take advantage of the area's strong growth. Whether you're looking to flip, rent, or hold for future appreciation, this property offers significant investment potential. With the right improvements, it could become a highly profitable asset in your portfolio. With its prime location, generous lot size, and abundant potential for renovation, expansion, or redevelopment, 398 Third Line is an opportunity that should not be missed. Whether you're looking to personalize a home, build from the ground up, or secure a strong investment in Oakville's thriving real estate market, this property has everything you need. Discover the endless possibilities this property has to offer! (id:60365)
68 Palomino Drive
Mississauga, Ontario
Most Desirable Area Of Mississauga. Minutes To Mcdonald And Fitness facility, Walk-In Clinic, Schools, Parks, Sq-1 Shopping Centre, Restaurants. Quick Access To Highway 403/401, Go Transit And Future Lrt. Perfect Family Home For Working Professionals,, No Smoking. Shared Utility . Deposit For Keys($200) Refundable. (id:60365)
812 - 3220 William Coltson Avenue
Oakville, Ontario
Modern, luxury, convenient, and comfortable. This never-before-lived-in one-bedroom condo with EV-ready parking is located in the prime area of Dundas & Trafalgar. Its close to bus terminals, grocery stores, shopping, restaurants, parks, a hospital, Sheridan, and major highways. The unit features a keyless smart entry system controlled by a keypad and a smart home system. Residents can enjoy access to world-class amenities, including three party rooms for hosting gatherings, a gym for staying active, a rooftop terrace, and a social lounge for relaxation. This unit boasts a spacious layout with contemporary finishes, including laminate flooring throughout. The open-concept living and dining area leads to a large north-facing balcony. The functional modern kitchen features stainless steel appliances, quartz countertops, and a breakfast island. The primary bedroom is roomy with a large closet and a 4-piece bathroom. Won't last long AAA tenants only. No smoking/no pets. (id:60365)
35 - 8 Kinsdale Boulevard
Toronto, Ontario
This HUGE 2-bedroom co-op condo is offering a luxurious amount of space at a price you will not find anywhere else in this area! An unbeatable opportunity to get into this wonderfully managed building and enjoy everything Humber Bay Shores has to offer: minutes to the lake, shops, trails, and transit. Low monthly fees include property taxes, heat, and water. A rare chance to get into this sought-after neighbourhood at a fraction of the cost of nearby condos. Some virtually staged photos. (id:60365)
908 - 3883 Quartz Road
Mississauga, Ontario
M City2 in Heart of Mississauga (id:60365)
5 Lippa Drive
Caledon, Ontario
New Detached Home 4 Bedrooms 4 Washrooms 2 Car Garage In The Prestigious Community Of Caledon. 10 Ft Ceilings Main, 9 Ft Ceilings 2nd, 8 Ft Doors Main & 2nd Floor, Hardwood Floors Thru-Out Main & 2nd, Quartz Counter Tops In Kitchen, High End Stainless Steel Appliances, Extended Kitchen Cabinets, Upgraded Oak Stair Case, Upstairs Laundry, California Shutters, Central Vac, Garage Door Openers, Entrance From Garage To Home, Fully Fenced Backyard, Basement not included, Tenant pay 70% Utilities (Gas, Hydro, Water). Close to Schools, 5 Minutes to Hwy 410, 10 Minutes to Mount Pleasant Go Station, 15 Minutes to Hwy 407/401, 5 Minutes to Cassie Campbell Community Centre, No Pets and No Smoking. (id:60365)
52 - 2273 Turnberry Road
Burlington, Ontario
Welcome to this brand-new, never lived in townhome, offering the perfect opportunity to enjoy one of Burlington's most prestigious neighbourhoods. Nestled in the desirable Millcroft community, this modern residence is designed with growing families in mind, offering over 1,800sf of functional living space close to everything you need. Surrounded by top-rated schools, shopping, golf, parks, and all amenities, this home brings convenience and community in one exceptional package. Outside, the contemporary curb appeal sets the tone with a sleek design, stone porch, and a wood-finish garage door. Step inside to find a welcoming foyer that leads into a versatile recreation room. Bright and inviting, this space features a walkout to a private covered patio with a privacy wall, overlooking shared green space. The second floor is the heart of the home, with an open-concept layout ideal for both entertaining and everyday living. Hardwood flooring runs throughout, enhancing the bright and modern atmosphere. The spacious eat-in kitchen is a chefs delight with granite countertops, tile backsplash, SS appliances, custom cabinetry, and island with breakfast bar. Walk out to a private balcony where you can enjoy morning coffee or evening gatherings. The kitchen flows into the dining and living areas, while a bonus den provides flexible space for a home office, homework zone, or creative nook. On the third floor, the family-friendly design continues with the convenience of upper-level laundry and 3 well-appointed bedrooms. The primary suite is a true retreat, complete with a walk-in closet and a modern ensuite featuring a glass walk-in shower. Two additional bedrooms share a stylish 4-piece bathroom, offering plenty of room for children or guests. This move-in ready townhome combines modern design, family-focused function, and a prestigious Millcroft location making it an outstanding choice for families ready to plant roots and grow in Burlington's most sought-after community. (id:60365)
13 Jeffrey Street
Brampton, Ontario
Detached 2 Storey Home Boasts Appx, Fully Upgraded Living Space, 3+1 Bedrooms, 2.5 Baths, 2nd Level Bath Renovated (2023), Fully Finished Basement W/In-Law Suite Potential, Functional Floor Plan, Laminate Floors Throughout, Pot Lights Throughout, Modern Eat in Kitchen, Family Rm With Fireplace, Easily Park 3 Vehicles, Garden Shed/Workshop With Electricity, Featuring A Stylish Open-Concept Kitchen W/ Quartz Counters Along With Living & Dining, Spacious Backyard, Ideal for First Time Buyers and Families Looking to Up Size! Upgrades: Separate A/C Cooling Unit (2021), Roof (2021), Electrical (2020), Outdoor Shed W/ Hydro, 2nd Level 4 Pc Bath Renovated (2023). **EXTRAS** Nearby: Bramalea City Centre, Bramalea Go Bus Terminal, Chinguacousy Park, Wal-Mart Supercentre, Hwy 410, Hwy 407, Professor's Lake, Jefferson PS, Chinguacousy SS, Greenbriar PS, Jordan Park, William Osler/Brampton Civic Hospital, & More! (id:60365)
2433 - 5 Mabelle Avenue
Toronto, Ontario
Welcome to this luxury 2-bedroom, 2-bath suite in Tridels Islington Terrace, offering 709 sq. ft. of open-concept living with wide-plank flooring, large windows, and a private balcony. The sleek, energy-efficient kitchen boasts integrated stainless steel appliances, quartz countertops, built-in oven, and in-suite laundry. The primary bedroom features a walk-in closet and ensuite bath. Residents enjoy over 50,000 sq. ft. of amenities, including a fitness center, indoor pool, rooftop terrace with BBQs, party room, theatre room, basketball court, media room, and outdoor play area. Ideally located just steps to Islington Subway, shops, restaurants, and minutes to major highways, this condo offers modern living in a prime connected location. (id:60365)
Upper - 30 Glendonwynne Road
Toronto, Ontario
Bright And Spacious Upper Floor Suite. This Professionally Managed 4 Bed, 1 Bath Suite Features A Large Eat-In Kitchen, Character-Filled Living Room With Unique Architectural Details, Decorative Fireplace, And Walkout To A Private Terrace. Generous Windows Throughout Fill The Space With Natural Light, With In-Suite Laundry For Added Convenience. Located In A Highly Desirable Neighbourhood With An Excellent Walk Score Of 88, Just Steps To Bloor West Village Shops, Cafés, And Transit, And Minutes To High Park And Top-Rated Schools. A Must See! **EXTRAS: **Appliances: Fridge, Stove, Dishwasher, Washer and Dryer **Utilities: Heat & Water Included, Hydro Extra ($100/Month) (id:60365)

