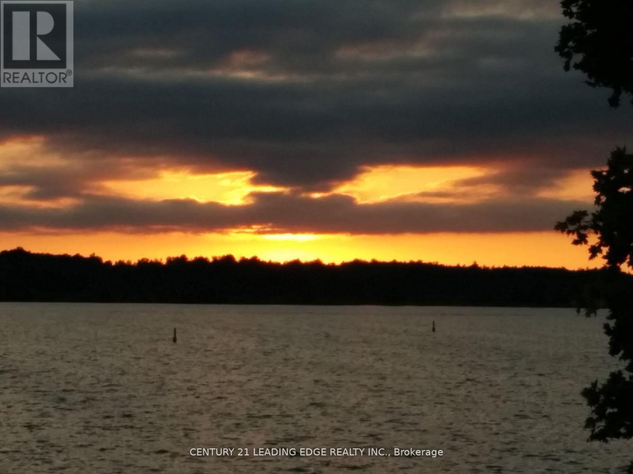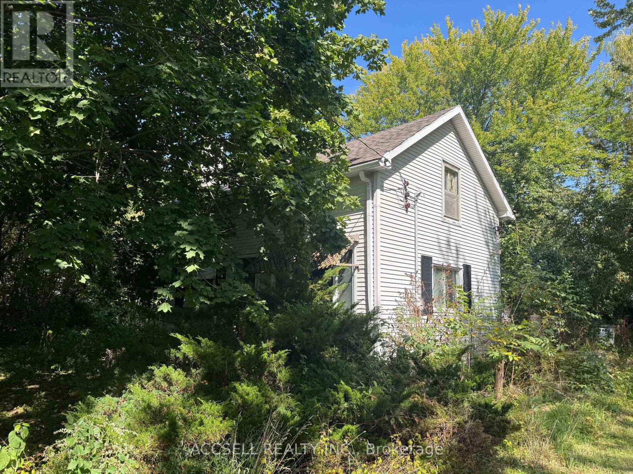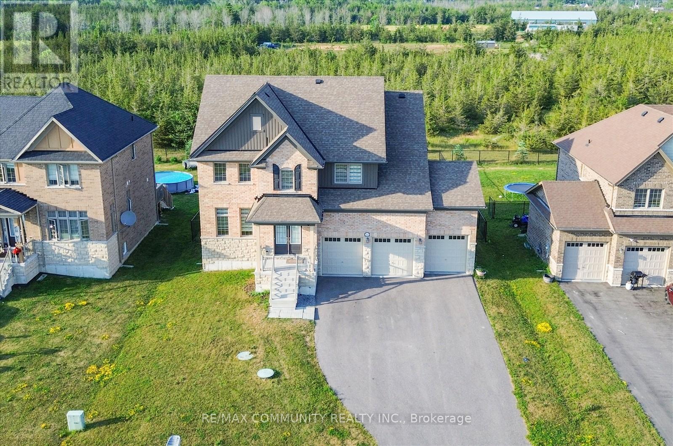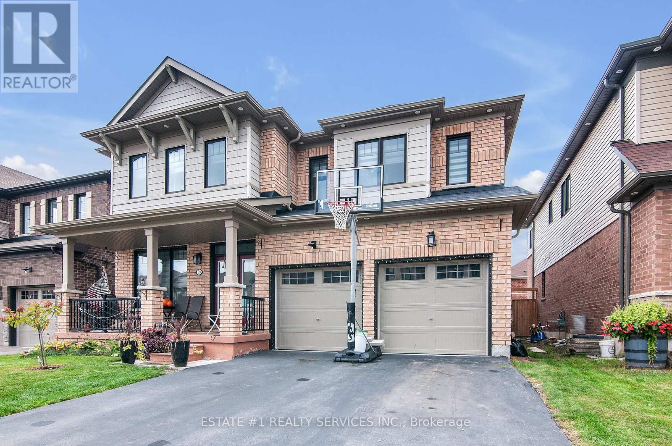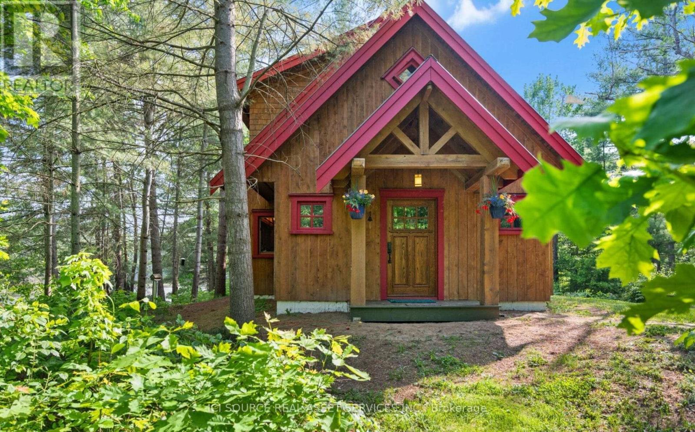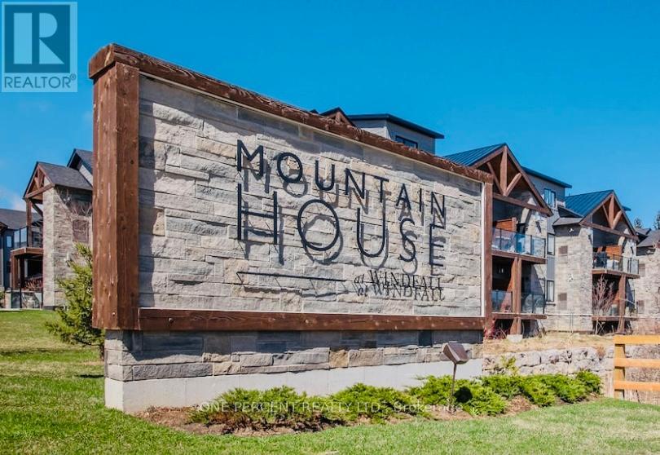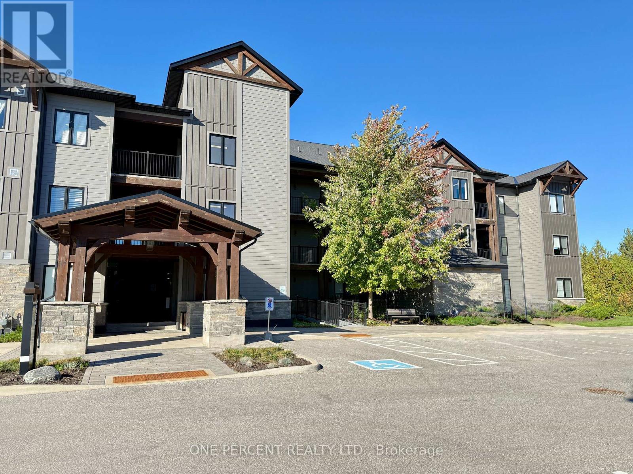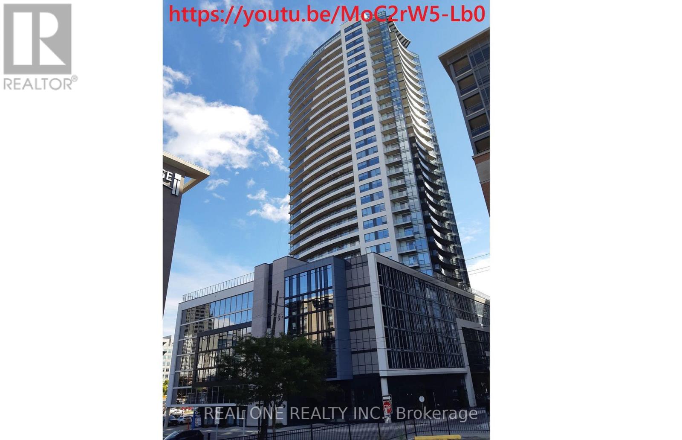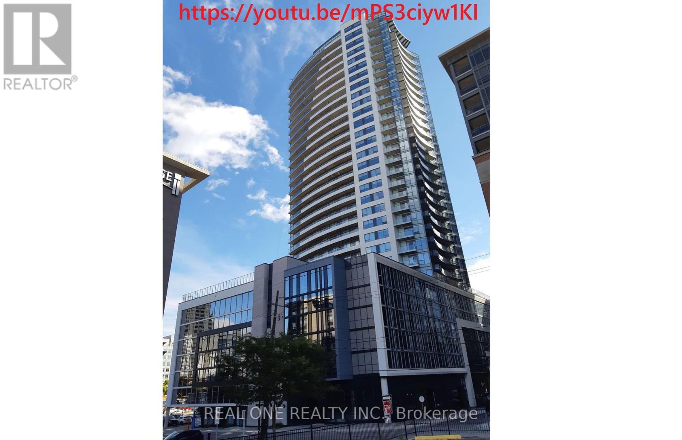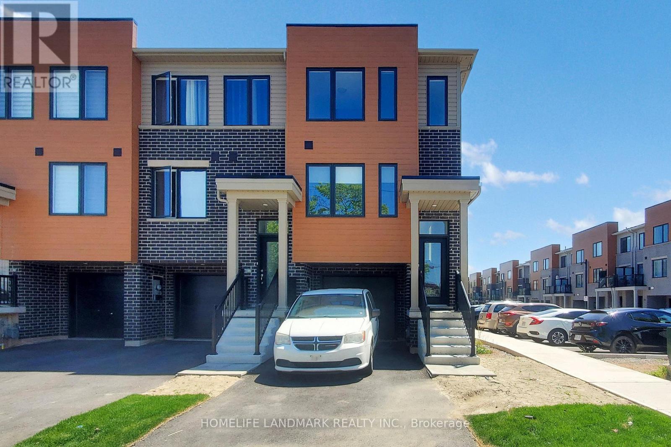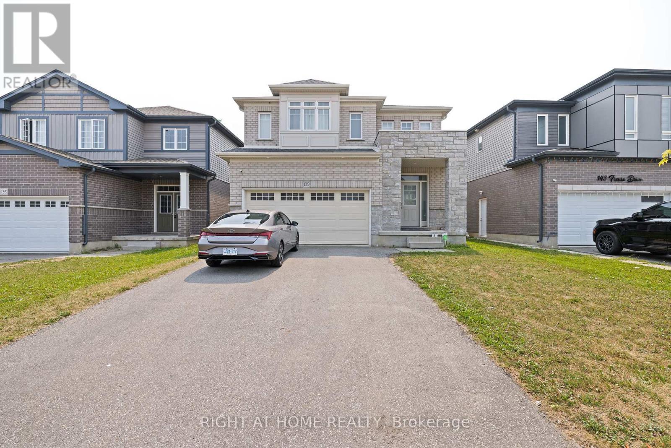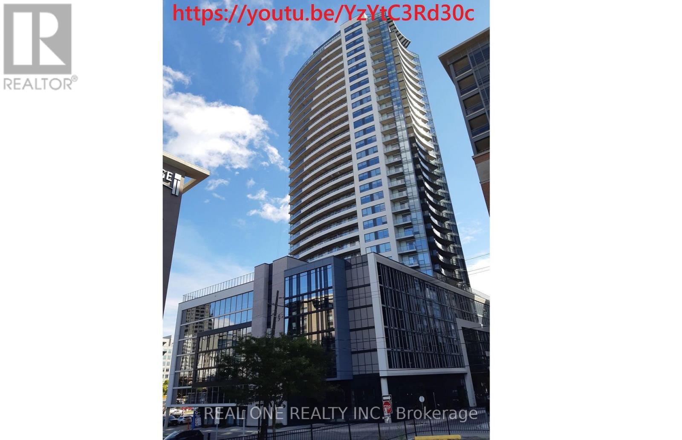77 Antiquary Beach Road
Kawartha Lakes, Ontario
Build the Home Youve Always Envisioned: Elevated Home with Rooftop Deck Construct your dream home on stilts or an elevated foundation, allowing for panoramic lake views and breathtaking sunsets from your rooftop deck. Unobstructed Views Take full advantage of the scenery while enjoying the privacy of being set above street level. Lifestyle by the Lake Swim, boat, or simply relax by the water, all within a few steps from your front door. Whether you're dreaming of a year-round residence or a seasonal getaway, this property offers the opportunity to create something truly special. (id:60365)
34698 Lieury Road
North Middlesex, Ontario
Welcome to 34698 Lieury Rd with a large private lot this property offer plenty of potential. Located in the hamlet of Lieury with only a few neighboring properties you can enjoy country living and only a short drive into Parkhill or Ailsa Craig for amenities. Home is in need of extensive repairs or renovations. Property also features a detached garage and a metal barn at the back of the lot. (id:60365)
39 Summer Breeze Drive
Quinte West, Ontario
Welcome to 39 Summer Breeze Drive a stunning, new 4-bedroom detached home built by a reputable builder in the sought-after Prince Edward Estates community. Sitting on a premium lot with an upgraded 3-car garage and raised basement, this home offers approx. 2,500+ sq ft of elegant living space. Step into a bright, open-concept main floor with 9' smooth ceilings, oversized windows, and a cozy gas fireplace. The spacious kitchen features stone countertops, upgraded cabinetry, and modern finishes throughout. A versatile main-floor den is ideal for a home office or guest room. Enjoy a large backyard with no sidewalk and walkable access to the lake. Located just few minutes from Trenton, Hwy 401, schools, parks, and shopping. This is where quality construction meets elevated family living--don't miss it! (id:60365)
59 July Avenue
Hamilton, Ontario
S T U N N I N G. 4-Bedroom Detached house in highly sought after area of **Stoney Creek mountain **over $250,000 in **upgrades** !! Located in one of Hamiltons most desirable neighborhoods. **Separate living /dining rooms & Spacious family room **with hardwood floors Gourmet kitchen with granite counters & high-end stainless steel appliances Custom feature wall with built-in TV , 9-ft smooth ceilings in kitchen , 4 bedrooms, 3 bathrooms including a master with a 5-pc ensuite & his/her closets. Total of 4 bathrooms throughout.Basement: separate entrance through garage. Unspoiled unfinished basement ready for your touch.and taste **big Lot: 45 x 106 ft, wide and deep,**with a big backyard & gazebo perfect for entertaining!Too many upgrades to list this home is a must-see the list goes on and on !! Show and sell !! (id:60365)
1093 Althorpe Road
Tay Valley, Ontario
For Rent: Warm & Welcoming Country Retreat on 16 Acres. 1093 Althorpe Road, Perth. Breathe a little deeper here. This eco-friendly, Arts & Crafts-inspired home sits on nearly 16 wooded acres with trails, gardens, stone walkways, and a peaceful pond viewa private sanctuary with modern comforts. Main Home: Thoughtful craftsmanship (2009) with character-rich details 2 spacious bedrooms with vaulted ceilings (2nd has built-in alcove beds, window seat, and space for a queen) 2 full baths Main: custom stone shower Upper: large bath + custom shower with pond views Den/TV room + separate home office Open-concept living/dining/kitchenperfect for relaxed entertaining Screened-in porch overlooking the pond Premium finishes: copper sinks, custom woodwork, heated polished concrete floors (main), oak staircase & flooring, travertine heated tile (bath) Scandinavian masonry fireplace for cozy, efficient heat In-unit laundry. Property Highlights: Nearly 16 acres of private woodland with trails, gardens, and stone paths Pond views from many rooms Driveway parking for 4 Utilities: Hydro only (extra) Location: 15 minutes to historic Perth and charming Westport 1 hour to Ottawa or Kingston secluded yet convenient. Close to schools, parks, and four-season recreation (boating, hiking, skiing & more) If you're looking for a home that restores, inspires, and feels good to live in, this is it. *For Additional Property Details Click The Brochure Icon Below* (id:60365)
302 - 12 Beckwith Lane
Blue Mountains, Ontario
Welcome to Mountain House, where the view is the headline. This bright, top-floor (2) bedroom, (2) bathroom suite delivers a rare, front-row panorama of Blue Mountain that most units simply cant match. Quiet by design with no one living above you, its the peaceful retreat you have been waiting for. Fully furnished with tasteful, high-end décor so you can arrive and unwind. Flooded with natural light, the open-concept kitchen, dining, and living area features soaring ceilings and oversized windows that frame the mountain like artwork. Step outside and you are moments from trails and the Village, with private and public ski clubs, golf, Scandinave Spa, beaches, and downtown Collingwood all close at hand. Back on site, enjoy year-round amenities including a heated outdoor pool, sauna, fitness room, and the Après Lodge with outdoor fireplace and gathering space, ideal after a day on the slopes or exploring the escarpment.The suite is meticulously maintained and genuinely turn-key, complete with in-suite laundry and everything needed for comfortable everyday living or an effortless weekend escape. Opportunities with this level of mountain view on the top floor are exceptionally scarce. Secure your spot and savor Blue at its best. (id:60365)
306 - 12 Beckwith Lane
Blue Mountains, Ontario
Welcome to Suite 306, 12 Beckwith Lane at Mountain House. This rare, top-floor, two-storey, three-bedroom retreat with over 1100 square feet, showcases the best of Blue. From the moment you step inside, the dramatic volume and mountain-facing windows steal the scene, filling the home with natural light and framing the escarpment in every season. Quietly positioned with no one above, its the calm, private getaway you have been looking for.The main level blends an efficient kitchen with stone counters and stainless appliances into open dining and living space with a fireplace. Ideal for relaxed evenings after the slopes or a sunny morning coffee before hitting the trails. Two generous bedrooms on this level offer flexible uses as guest rooms, home office, or kid-friendly bunk room. Also on this level you will find a well appointed bathroom and in-suite laundry adding everyday convenience. Upstairs is a loft-style primary bedroom with its own bathroom, creating a comfortable separation of space for family and guests.Step outside and you are minutes to everything: Blue Mountain Village, private and public ski clubs, golf, Scandinave Spa, Georgian Bay beaches, and downtown Collingwood. On site, owners enjoy year-round amenities including an outdoor heated pool, outdoor heated hot tub, sauna, fitness room, and the Après Lodge with its outdoor fireplace and gathering area, perfect for unwinding after a day on the escarpment.Thoughtfully maintained and move-in ready, Suite 306 delivers the hard-to-find combination of top-floor privacy, a true two-storey layout, and three full bedrooms in an unbeatable four-season location. (id:60365)
2102 - 20 George Street
Hamilton, Ontario
Marquee Residence Is One Of The Most Sought-After Luxury Condo Buildings In The Heart Of Downtown Hamilton A Modern, 5-Year-New Landmark And The Second-Tallest Building In The City. This 1071 sqft Spacious Two-Bedroom Corner Unit On The 21st Floor Offers Two Oversized Balconies With North And West Views Overlooking The Escarpment And The Lake. A Sleek Kitchen Featuring A Central Island, Quartz Countertops, Backsplash, European-designed Custom Cabinetry And Stainless-Steel Appliances. Vinyl Flooring Throughout. Two Bright Bedrooms With Built-In Closet Organizers, And Large Windows That Fill The Home With Abundant Natural Light. In-Suite Laundry Included. Residents Enjoy Top-Notch Amenities, Including A Gym, Yoga Studio, Two Party Rooms,Complete With Kitchenette, Lounge Chairs, Fireplace And Billiards Table, And An 8th-Floor Outdoor Terrace Ideally Located Just One Block From Hess Village, Nations Supermarket, Samir Supermarket, Jackson Square, And The New McMaster Family Practice. HSR And GO Bus Stops Are Right At Your Doorstep. Close To McMaster Children's Hospital, St. Joseph's Healthcare Centre, And Hamilton General Hospital. No Smoking Building. Other Units With Various Sizes And Layouts Are Also Available, Offering Sweeping Views Of The Waterfront, Escarpment, And Downtown Skyline. Indoor Parking Available at Extra $150/Month. Available Immediately. Flexible Possession. (id:60365)
1704 - 20 George Street
Hamilton, Ontario
Marquee Residence Is One Of The Most Sought-After Luxury Condo Buildings In The Heart Of Downtown Hamilton A Modern, 5-Year-New Landmark And The Second-Tallest Building In The City. This 1077 sqft Spacious Two-Bedroom Corner Unit On The 17TH Floor Offers Two Oversized Balconies With North And East Views Overlooking The City And The Lake. A Sleek Kitchen Featuring A Central Island, Quartz Countertops, Backsplash, European-designed Custom Cabinetry And Stainless-Steel Appliances. Vinyl Flooring Throughout. Two Bright Bedrooms With Built-In Closet Organizers, And Large Windows That Fill The Home With Abundant Natural Light. In-Suite Laundry Included. Residents Enjoy Top-Notch Amenities, Including A Gym, Yoga Studio, Two Party Rooms,Complete With Kitchenette, Lounge Chairs, Fireplace And Billiards Table, And An 8th-Floor Outdoor Terrace Ideally Located Just One Block From Hess Village, Nations Supermarket, Samir Supermarket, Jackson Square, And The New McMaster Family Practice. HSR And GO Bus Stops Are Right At Your Doorstep. Close To McMaster Children's Hospital, St. Joseph's Healthcare Centre, And Hamilton General Hospital. No Smoking Building. Other Units With Various Sizes And Layouts Are Also Available, Offering Sweeping Views Of The Waterfront, Escarpment, And Downtown Skyline. Indoor Parking Available at Extra $150/Month. Available Immediately. Flexible Possession. (id:60365)
2 Reid Avenue N
Hamilton, Ontario
Welcome to 2 Reid ave north, located in a thoughtfully designed master-planned community- Roxboro, beside the Red Hill Valley Parkway. Enjoy seamless access to the GTA, while being surrounded by scenic walking trails, nature paths, and tons of nearby parks. Residents also benefit from close proximity to groceries, shopping, entertainment, schools, and local universities and colleges. This one-year-old, completely freehold end-unit townhome features open, flowing spaces ideal for entertaining, along with a versatile flex room on the main floor that offers added privacy from the second-floor living area. With 3 spacious bedrooms and 2.5 bathrooms, this home includes a single-car garage with a private driveway, a primary ensuite, and a private patio for outdoor enjoyment. **BONUS: This is one of only a few homes in this community that do not have ANY monthly fees** (id:60365)
139 Freure Drive
Cambridge, Ontario
Welcome to this stunning 6-bedroom, 5.5-bath detached home located in one of Cambridges most desirable and family-friendly neighbourhoods. Built in 2020, this spacious and modern property offers a perfect blend of comfort, functionality, and style. The main level features 4 generously sized bedrooms and 4 bathrooms, including 2 with attached ensuites, one common full bath, and a powder room for guests. The open-concept living and dining area flows seamlessly into a modern kitchen, creating an inviting space for family gatherings and entertaining. The fully finished basement includes 2 additional bedrooms, each with its own attached washroom, along with a living area and a full kitchen perfect for extended family or as an in-law suite. The home comes with two full sets of appliances, offering added convenience. Enjoy a beautiful park with a kids play area right behind the house, providing a lovely view and no backyard neighbours ideal for privacy and relaxation. The property also includes an in-built single-car garage and a private driveway (id:60365)
2607 - 20 George Street
Hamilton, Ontario
Marquee Residence Is One Of The Most Sought-After Luxury Condo Buildings In The Heart Of Downtown Hamilton A Modern, 5-Year-New Landmark And The Second-Tallest Building In The City. This 923 sqft Spacious Two-Bedroom Corner Unit On The 26th Floor Offers Two Oversized Balconies With Unobstructed South And East Views Overlooking The Escarpment, The Lake and The City. A Sleek Kitchen Featuring Quartz Countertops, Backsplash, European-designed Custom Cabinetry And Stainless-Steel Appliances. Vinyl Flooring Throughout. Two Bright Bedrooms With Built-In Closet Organizers, And Large Windows That Fill The Home With Abundant Natural Light. In-Suite Laundry Included. Residents Enjoy Top-Notch Amenities, Including A Gym, Yoga Studio, Two Party Rooms,Complete With Kitchenette, Lounge Chairs, Fireplace And Billiards Table, And An 8th-Floor Outdoor Terrace Ideally Located Just One Block From Hess Village, Nations Supermarket, Samir Supermarket, Jackson Square, And The New McMaster Family Practice. HSR And GO Bus Stops Are Right At Your Doorstep. Close To McMaster Children's Hospital, St. Joseph's Healthcare Centre, And Hamilton General Hospital. No Smoking Building. Other Units With Various Sizes And Layouts Are Also Available, Offering Sweeping Views Of The Waterfront, Escarpment, And Downtown Skyline. Indoor Parking Available at Extra $150/Month. Available Immediately. Flexible Possession. (id:60365)

