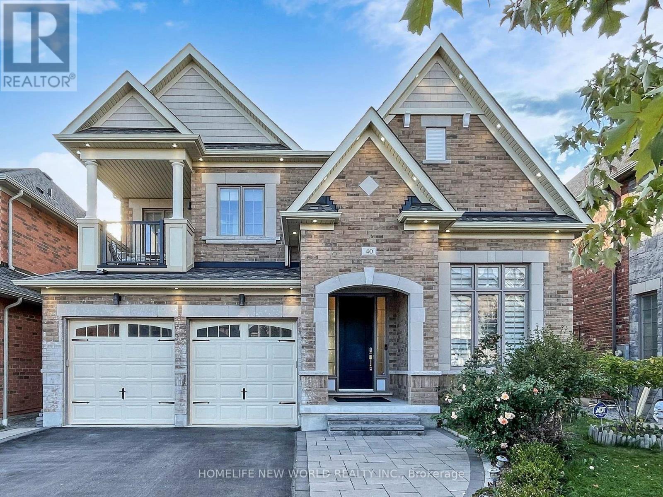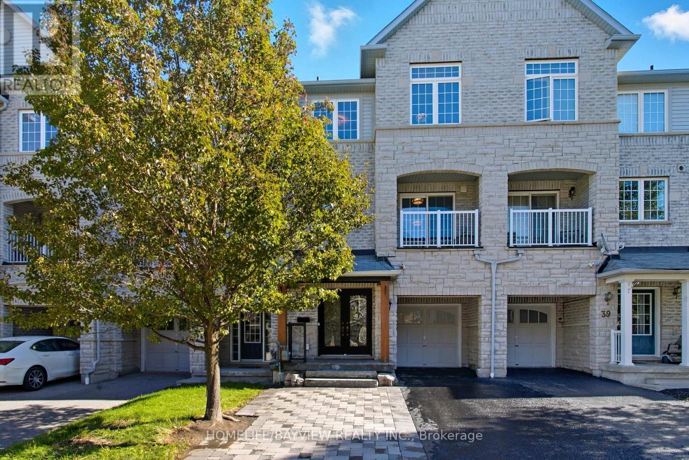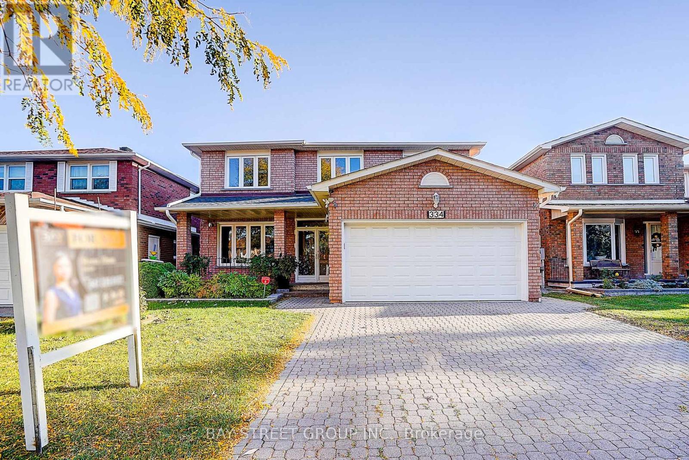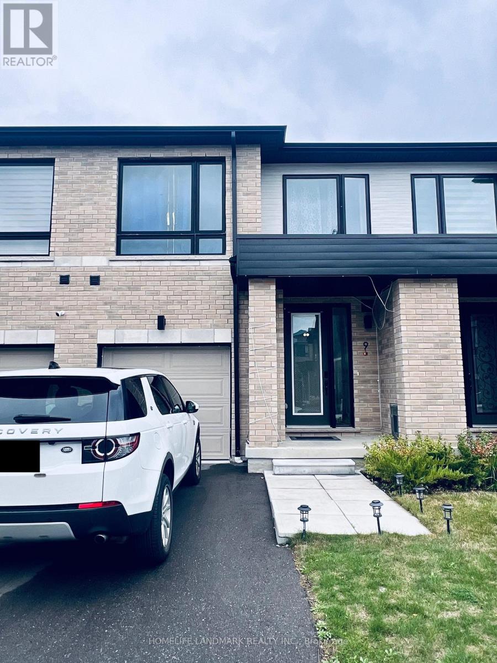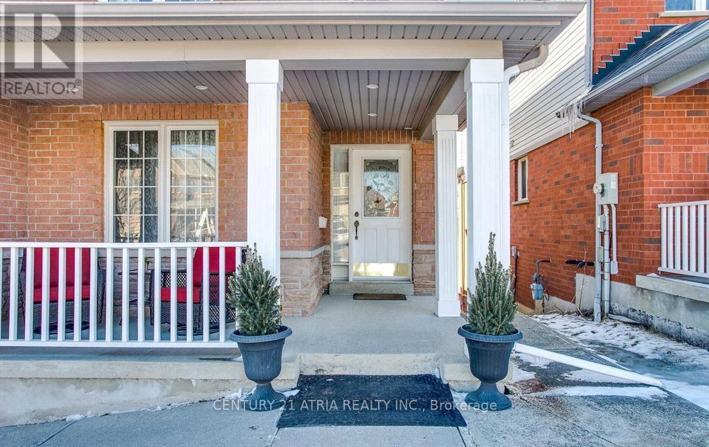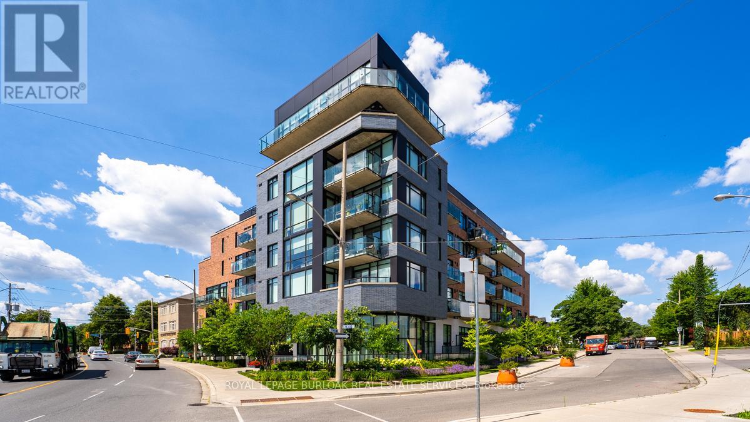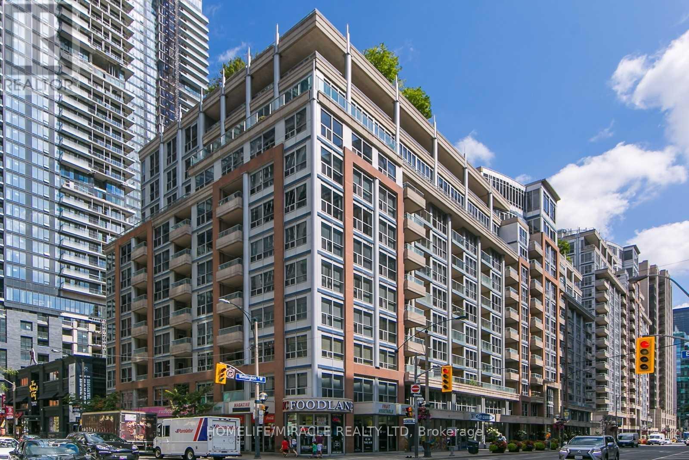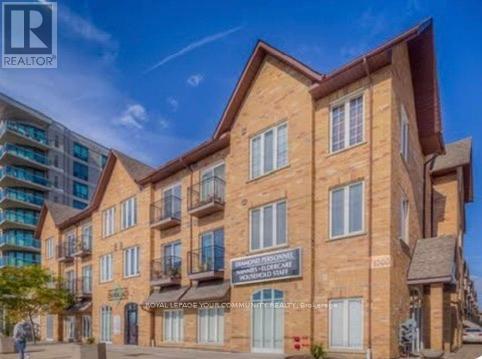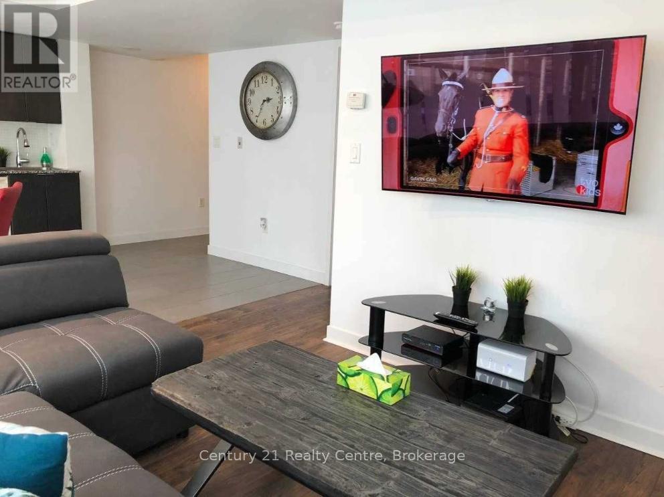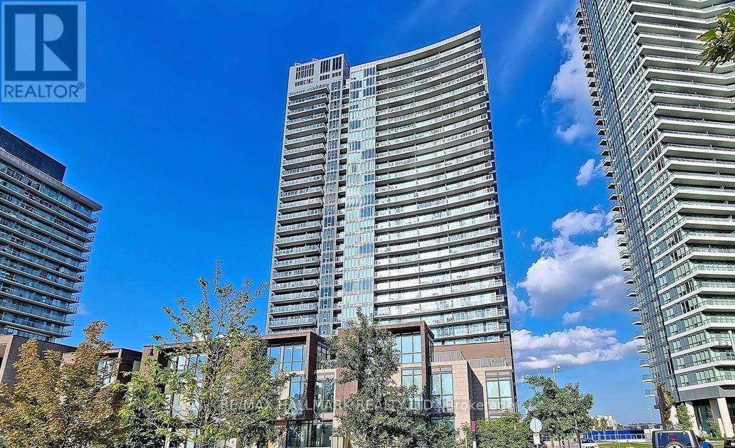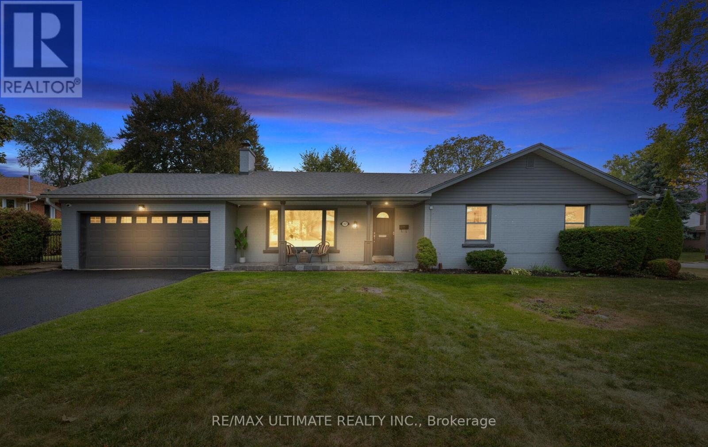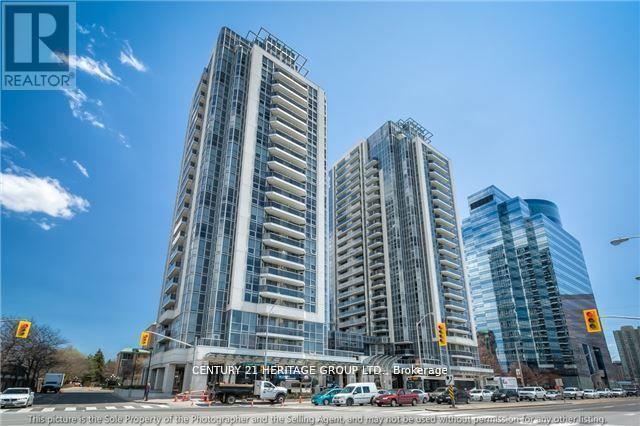40 St Ives Crescent
Whitby, Ontario
Located At One of Whitby s Most Sought After and Desirable Neighbourhoods. Spacious and Beautiful Layout With Open Concept. 2650 Sq Ft of Thoughtfully Curated Living space, Featuring 4 Spacious Bedrooms and 4 Modern Bathrooms on A Huge (45x118) Lot. Huge Back Yard Ideal for Families and Entertaining. Soaring 9Ft Ceilings On Both Main And Second Levels with Primary Bedroom 10 Ft Ceiling And Den 12 Ft Ceiling Created An Open and Airy Atmosphere. The Breakfast Area Offers A Seamless Walk-Out To Backyard For Morning Coffee Or Alfresco Dining. Primary Room Has Big His/Her Walk-in Closets with 6 Pcs Ensuite. Each of Three Ensuite or Semi-Ensuite Bathrooms in Second Floor Has Windows. 2nd Bedroom Has Two Closets and Semi-Ensuite. 3rd Bedroom Has Walk-in Closet And Can Walk Out To Balcony with Semi-Ensuite. 4th Bedroom Has Big Walk-in Closets with 4 Pc Ensuite Bathroom. Main Floor: Den Has 12 ceiling and Big Window with East View. Great Room Has Gas Fireplace and Picture Liked Windows with West Backyard View. Kitchen with Can Walk-Out to Beautiful and Huge Backyard Through Composite Deck. Meanwhile Kitchen Can Walk to Dining Room Through Servery Where Coffee or Cocktail Can Be Prepared. Breakfast Area Has Big Bay Window. Laundry Has Door to Garage. This Beautiful 4-4-2 Detached House Surrounded by Charming Natural Scenery (Parks, Trails, Creeks, etc.) Steps to Thermea SPA Village. Minutes to Schools, Shopping Centre, Hwy 412 and All Essential Amenities. Must See! (id:60365)
41 Linnell Street
Ajax, Ontario
Say goodbye to the ordinary. Here is the big reveal: Step into a beautiful and recently renovated dream home that is ready to move in. The hardwood floors and bathrooms are freshly renovated to provide a modern functional feeling. This three bedroom home includes parking and a built-in garage, gorgeous kitchen with granite counter tops and stainless steel appliances. Walk out to a spacious balcony, making it perfect for lively gatherings or peaceful evenings under the stars. Located in a wonderful, family-friendly community. This home offers an excellent environment within a short walk away from top -rated schools, beautiful parks and a vibrant community center. Just a few minutes to drive to grocery stores, Costco, Amazon, Go Transit, Highway 401, 407, 412. This location is great for any commuter, Here is your chance to own a home in Ajax's most vibrant connected communities. (id:60365)
334 Goldhawk Trail
Toronto, Ontario
Very Well-Maintained Home in a Super Convenient Location! Welcome to this beautifully kept home featuring hardwood floor on the main and second level, freshly painted throughout, and an oak staircase. The main floor boasts a smooth ceiling and a modern kitchen with quartz countertop and backsplash(2017) perfect for family living and entertaining. The spacious primary bedroom offers a luxurious 5-piece ensuite bathroom, providing a comfortable retreat. Enjoy the interlocked backyard, ideal for outdoor gatherings, with extra space for a small garden! Recent updates include: A/C (2016), Basement laminate flooring (2017), Roof and eavestrough (2023). A true move-in-ready home in a prime location close to school, park, supermarket, and public transit. Don't miss this opportunity! (id:60365)
9 Klein Way
Whitby, Ontario
Welcome to luxury living in Whitby's coveted neighbourhood! This stunning 3+1 bedroom executive freehold townhouse offers the perfect blend of modern upgrades and family-friendly comfort. Just 2 years new, it features a spacious open-concept main floor with a chef-inspired kitchen, smart gas stove with dual ovens, and high-end appliances. Entertainers dream that flows into a large backyard with optional trampoline. Upstairs, enjoy three generous bedrooms, convenient laundry, and a massive 20x12 primary suite with a spa-like 5-piece ensuite complete with his & her sinks, California tub, and glass shower.The finished basement adds versatility with a large rec room, ideal for a playroom, home office, or media space.Located steps from top-rated schools, big box shopping, parks, and with easy access to 401/407, this home is more than a place to live. Its a lifestyle. (id:60365)
Main - 1454 Clearbrook Drive
Oshawa, Ontario
Spacious 4 Bdrm-4Bath W/ Cathedral Ceiling Entrance, Separate Family Room, Massive Dining Room, Main Floor Laundry W/ Access To Yard &Double Garage. Front Living Room Perfect Home Office! Huge Master Bedroom With 4pc Ensuite & W/I Closet, Large Family-Sized Kitchen With Walkout To West-facing Sundeck. Breakfast Bar & S/S Appliances, Walk To Catholic & Public Schools, Groceries & More! (id:60365)
410 - 25 Malcolm Road
Toronto, Ontario
Welcome To The Upper House Luxury Boutique Building In The Heart Of Leaside! This Well Designed2 Bedroom Suite Boasts 9' Ceilings, A Split Plan W/ Sun-Filled West Exposure & Walkout To Large Private Terrace W/ BBQ Gas Hook Up, Providing Over 750sq. ft of Living Space! Gourmet Kitchen Features A Large Centre Island, Lights Above, Stone Countertops & High-End Appliances. Master Bedroom With Double Closet Features A Spa-Inspired Ensuite. Luxury Amenities: Concierge, Gym, Rooftop Terrace, Party Room, Guest Suites, Pet Spa, Bike Room & Visitor Parking. Superb Location With Easy Access To TTC, DVP, Walk To Leaside Arena With Amazing Indoor & Outdoor Pools, Restaurants, Multiple Stores Like Costco, Easy Access To Donlands & St. Clair Buses Steps From The Building. Highly Sought After School District. Locker & Parking spot included. (id:60365)
270 Wellington Street
Toronto, Ontario
Sophisticated Penthouse Living In Downtown Core! Freshly Painted, Bright 1092 Sqft Area 2 Bedroom With Premium South View. Oversized Master Bedroom With Huge Walk-In Closet And Upgraded Ensuite Bath. Two Walkouts To A Huge 250 Sqft Balcony. Hardwood Floors, Custom Wood Built-Ins. Ideal Downtown Financial District Location For Busy Professionals, Executives And Families. Impressive Hotel-Style Amenities! 1 Parking And 1 Locker & All Utilities Included. (id:60365)
306 - 1000 Sheppard Avenue W
Toronto, Ontario
Attention First-Time Home Buyers & Savvy Investors! Step into home ownership with this exceptional opportunity in a boutique, low-rise condominium perfectly positioned in a prime location. Enjoy serene, unobstructed views of the adjacent park from this bright and spacious unit, featuring a generously sized master bedroom complete with a walk-in closet. This safe, quiet and very well-maintained building offers underground parking and a private locker-both owned with the unit. A brand-new elevator is currently being installed and is scheduled to be operational by the end of October. Located just steps from the subway and public transit, with quick access to Yorkdale Mall and major highways including the 401 and 400, this property combines comfort, accessibility, and long-term potential. Why rent when you can own? Book your viewing today! (id:60365)
616 - 15 Brunel Court
Toronto, Ontario
Fabulous, Downtown Cityplace Condo! A Must See. Walking Distance To TTC, Rogers Centre , CN Tower & All Other Urban Conveniences. Please provide 3 recent paystubs, ID, Job Letter, Full Equifax Credit Report, previous landlord reference, and any other supporting documents and/or references. (id:60365)
2917 - 121 Mcmahon Drive
Toronto, Ontario
Easy Showing. Beautiful Coroner Unit /Unobstructed Views, Prime Location: Close to Shops, Subway Station, Go Station, Hwy 401/404 and Hospital. Building Amenities: 23 HR Concierge, Gym, Sauna, Party Room, Guest Suites, BBQ Lounge And More. Attached Sched B W/All Offers W/24 Hours Irrevocability (id:60365)
17 Fleetwell Court
Toronto, Ontario
*OFFERS ANYTIME* An exceptional opportunity to live in the highly desirable Willowdale West community close to the vibrant vibe of Yonge St, but perfectly tucked away on Fleetwell Court. This move-in ready bungalow is set on a premium 60 x 127ft attractive corner lot and offers nearly 3000sf of total living space. Freshly painted, new flooring & lighting have just been completed/installed in this 3-bedroom 3-bathroom gem. Enjoy comfortable and private living with its functional layout or this lot offers incredible potential if you want to build a new home. The principal rooms, along with the bedrooms, are spacious, and the kitchen is well-sized w/ built in pantries and drawer organizers. The primary bedroom offers his and hers closets with organizers. The huge basement has a separate entrance and offers versatility - with a family room, recreation area, space for home office, playroom or make it an in-law suite, plus there's excellent storage. Outdoors, you'll find a private yard ideal for kids, pets, or summer entertaining. Being on a corner lot it provides extra space, more natural light, and enhanced curb appeal. The 2-car garage and 4-car private driveway (with no sidewalk) offer 6-car total parking! Centrally located on a quiet, tree-lined and wonderful family-friendly street. The Sellers purchased this home from the original owners, and for the last 14 years, they have loved enjoying their coffee on the front porch, a perfect setting for many celebrations and endless backyard events, hosting family and friends. Edithvale Community Centre is around the corner, many parks are within walking distance, and you can choose from several grocery shops that are easy to access. Enjoy the convenience of being close to amenities, TTC/subway, and the 401. 2023 Property Survey and drawings for a potential new build are available. Feeder Schools are: Yorkview Public School (K-5), Willowdale Middle School (6-8) and Northview Heights Secondary School (9-12). (id:60365)
2105 - 5793 Yonge Street
Toronto, Ontario
Location, Location. Location, Discover luxury living in this high-floor Spacious South East Corner Unit W/ Unobstructed East View W/ Big Balcony, Introducing In The Heart Of North York, The unit features a 9' ceiling, enhancing the sense of space and elegance. Both the primary and 2nd bedrooms have functional layouts w/ floor-to-ceiling windows, allowing abundant natural light and showcasing beautiful east-facing-vistas. Bright & Spacious, Delightful Open Concept, this condo is steps from supermarkets, restaurants, and all daily essentials. Finch TTC Station is directly accessible via the underground level of the neighboring office bldg, minute walk Go Terminal. Residents enjoy amenities incl. 24/7 concierge, indoor pool, theater, gym, party room, sauna, and guest suites. Harwood Floor, Contemporary Kitchen Features Granite Counter, Stainless Steel Appl. & Mosaic Backsplash, Very Convenient Location! Steps To Finch Subway Station., Go Bus, Viva. Unit Is Tenanted with very good tenant is a month to month paid $2,522.00, can Assume the tenant or not. ***EXTRAS***1 Parking + 1 Locker, Stainless Steel Fridge, Stove, B/I Dishwasher, B/I Microwave, Washer Dryer, Existing Light Fixture's (id:60365)

