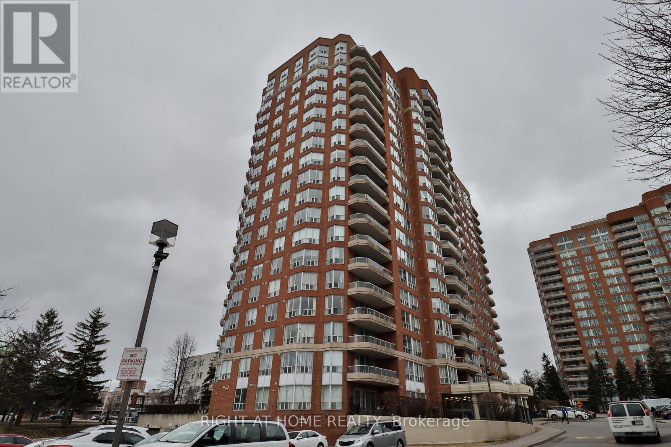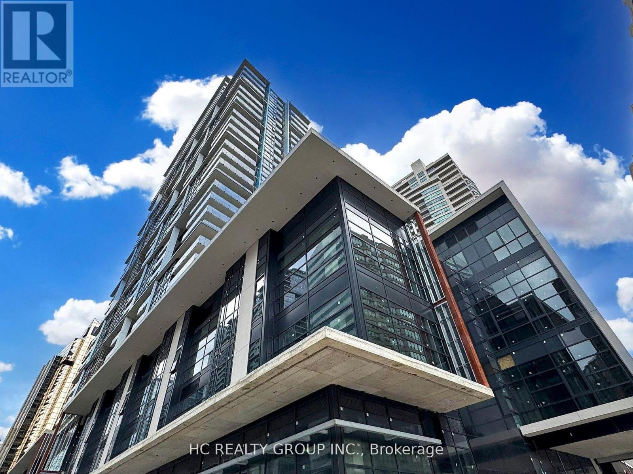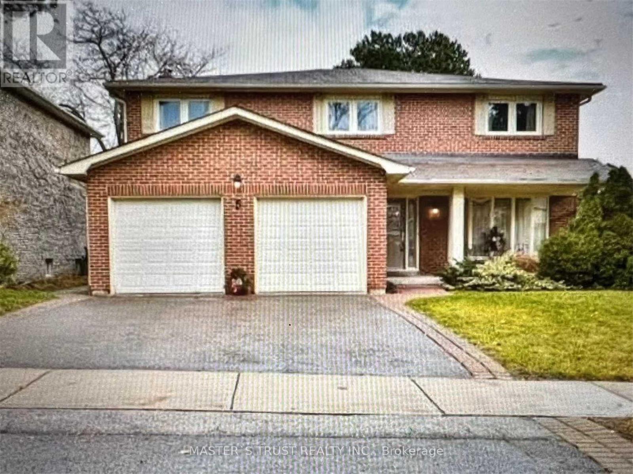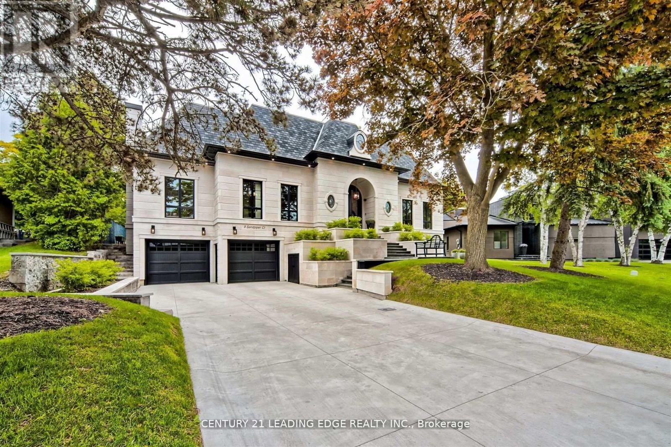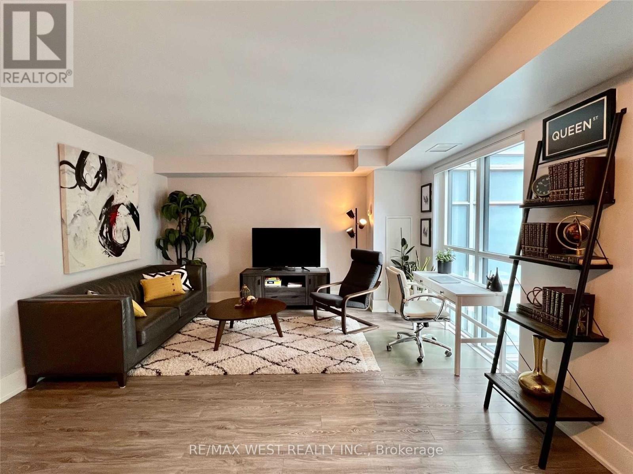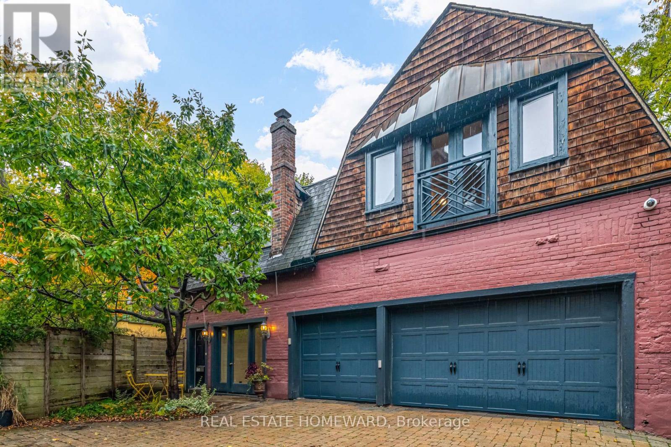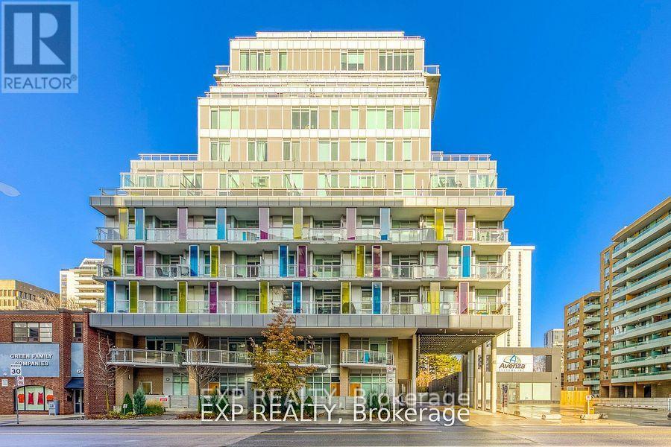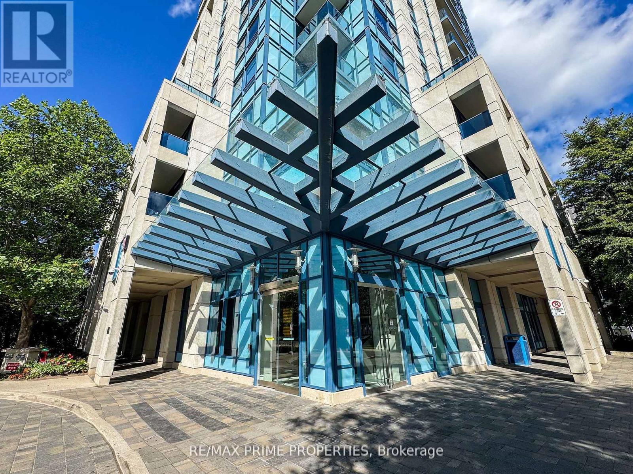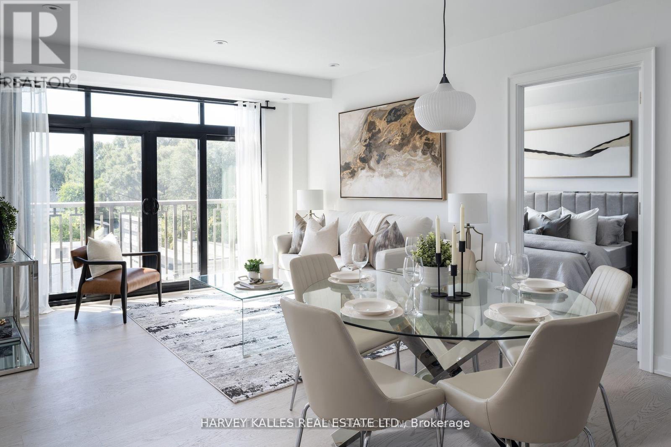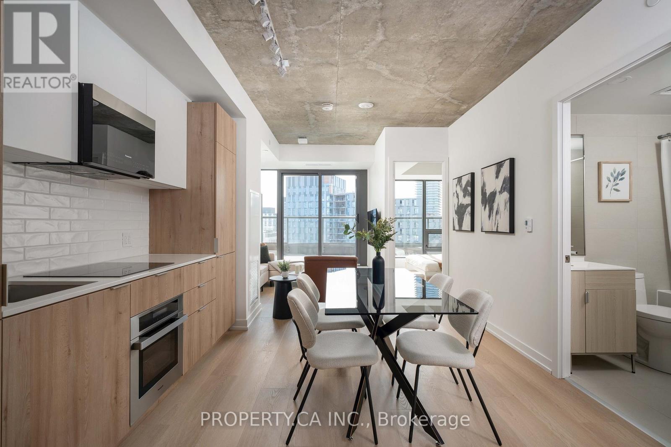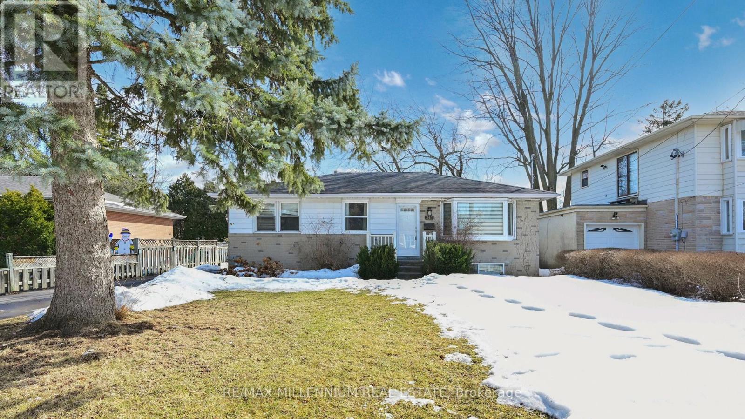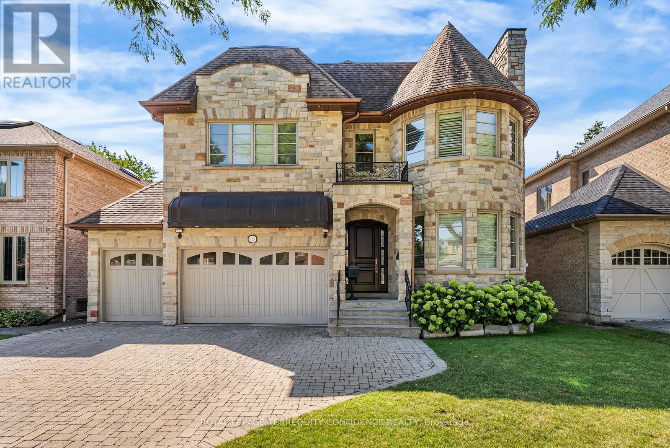1609 - 410 Mclevin Avenue
Toronto, Ontario
Stunning 2-Bedroom Corner Unit! This high-demand gem features sleek laminate flooring, modern light fixtures, and an open-concept layout. Enjoy breathtaking panoramic views from your oversized private balcony. The spacious master suite boasts a 6-piece ensuite and walk-in his/her closet. 24-hour gated security ensures peace of mind. Prime location-steps from TTC, top-rated schools, shopping, and more! Don't miss this rare opportunity-schedule your viewing today! (id:60365)
819 - 4955 Yonge Street
Toronto, Ontario
2 Bed 2 Bath 1 Parking & 1 Locker. Close to Subway, Hwy 401, Schools, Banks, Restaurants, Shopping Centers and More. (id:60365)
5 Apollo Drive
Toronto, Ontario
Denlow School District! Gorgeous 2 Story, 5 Bedroom Home On A Quiet Street In Sought After Neighbourhood, Steps To Prestigious Denlow P.S; Windfields J.H, York Mills C.I, Shopping, Ttc And Mins To Dvp & 401. (id:60365)
9 Sandpiper Court
Toronto, Ontario
An Incredible French Country architectural masterpiece with timeless appeal, epitomizes luxury blending elegance and comfort, meticulously curated. A prestigious Bungaloft with a total living space of 6350 sq.ft. with approx 4000 sq.ft. above grade and a 2400 sq.ft. lower, at grade level walkout, with huge windows. Opulent Exterior is Natural Indiana Limestone and Smooth Hard Limestone, Heated Driveway, Arched Hallways and Doorways, soaring 12 ft Ceilings, plus 14 and 15 ft arched and cathedral ceilings on the main floor, Elevator, 3 Large Fireplaces, A fantastic culinary designer Kitchen, straight out of a magazine, Sub Zero, Wolf, Cove, Bosch Appliances, Miele and LG Washers/Dryers, Extensive Millwork, Backyard Oasis with huge covered/automatic opening, modern LED lighting, Patio Pergola w/outdoor Kitchen. Too Many upgrades to list. Must come and see. Details through-out are impeccable.Steps to all amenities such as Donalda Club and top-rated private schools, Crescent School, Crestwood, Bayview Glen, and Toronto French School, Granite Club. DVP, Hwy 401, Toronto Botanical Gardens. (id:60365)
1005 - 300 Front Street W
Toronto, Ontario
This Chic, Upscale Suite Is A Luxurious Home Base In The Heart Of Toronto's Entertainment District. Great Layout, Spacious 652Sqft + Balcony, Gorgeous Kitchen Features Integrated Appliances, Quartz Counter-Tops, Plenty Of Cupboard Space. Engineered Hardwood Thru-Out, Large Living Room And Spacious Bedroom With Queen Size Bed W/ Huge Closet. High End Furnishings, Fully Furnished, Everything You Need Is Included. Internet & Utilities Included! Just Unpack Your Suitcase! Short Term Lease 1-6 Months Available. NO Airbnb Inquires Whatsoever. (id:60365)
12 A Admiral Road
Toronto, Ontario
Discover 12 A Admiral Road, a rare coach-house residence tucked within one of Toronto's most beloved and architecturally rich neighbourhoods. This spacious two-bedroom home offers impressive volume with high ceilings. The light-filled primary bedroom has a large walk-in closet, and the generous main level includes a flexible bedroom that would also make an ideal home office or studio space. Thoughtful interior proportions create an inviting flow for living, dining, and working, while ensuite laundry brings everyday convenience. Hydro and water are included; heat is additional, and parking may be arranged separately. Set just off Admiral Road, the home enjoys a calm residential position within a streetscape known for its stately Victorian and Edwardian architecture. Despite its peaceful feel, the neighbourhood is remarkably connected: beloved cafés, independent shops, and everyday essentials are only minutes away by foot along Bloor Street, while the cultural energy of Koerner Hall, the Royal Ontario Museum, the University of Toronto, and nearby Yorkville with its restaurants and boutiques equally close at hand. Excellent transit options and nearby green spaces further enhance easy urban living.A distinctive offering that blends the character of a heritage enclave with modern practicality in a location that continues to define the best of Toronto. Some photos have been virtually staged (id:60365)
610 - 68 Merton Street
Toronto, Ontario
Fabulous Meticulously Maintained 1 Bedroom Plus Den In A Boutique Condominium In Most Sought After Midtown Toronto Location. Easy Access To The Downtown Or Uptown Thru Davisville Subway Station. Stroll, Jog Or Bike On The Beltline Trail. Walk To Park, Shops, Cafes & Restaurants. Engineered Wood In Living/Dining/Kitchen/Den. Stunning Kitchen With Granite Counters, Backsplash, S/S Appliances. Bright Large Master Bedroom With Large Closet, And Large Windows. Some Photos Virtually Staged. (id:60365)
1804 - 181 Wynford Drive
Toronto, Ontario
Impeccable Tridel Accolade 2Br+ Den, Rarely Offered 04 Suite, Approx 1040 Sf Of Southwest Panoramic Views, Kitchen With A Window Overlooking The City, Museum, Well Maintained Suite, 24 Hrs Concierge, Gym, Rec Room, Visitor Parking, Steps To Public Transit, Eglinton Crosstown LRT, DVP (id:60365)
403 - 1 Strathgowan Avenue
Toronto, Ontario
Presenting THE WINSLOW- a new exclusive residence poised at the prestigious intersection of Midtown's Lawrence Park and Lytton Park. This 1,132 sq ft suite, offering an unobstructed westward view, bathes in natural light through expansive floor-to-ceiling windows, perfect for savouring picturesque sunsets from its charming Juliette balconies. This elegant two bedroom suite features a thoughtfully designed split layout, enhancing both privacy and openness in the principal living spaces. The kitchen, ideal for culinary enthusiasts, is adorned with Caesarstone countertops and fitted with a complete Top of the line Miele appliance package, including a gas range, along with extensive custom cabinetry. Upon entry, you are welcomed into a refined foyer with an organized double closet and a guest powder room for added convenience. A walk-in laundry room, discreetly situated, is equipped with a laundry sink and additional custom cabinetry. The primary suite epitomizes luxury, with an oversized designed walk in California Closet. The spa-inspired ensuite offers a double vanity, private water closet, glass-enclosed shower and an elegant freestanding oval tub. The second bedroom boasts ample customized storage and its own refined ensuite with beautiful tile accents. Every window is dressed with stylish blinds, with blackout blinds in both bedrooms for complete comfort. The suite comes with a parking spot and locker that the Seller added for an additional $135,000.00. Elegant quality finishes have been thoughtfully chosen with the smallest detail in mind. Nothing to do but move in and enjoy this newly built upscale building with 24 hour concierge, gym, party room, pet wash and guest suites. Steps to Yonge Street's finest shops and restaurants as well as walking trails, parks and the TTC. **EXTRAS** First class boutique building with full service concierge. Photos from previous listing. 4 pipe fan coil with built-in humidifier. Back up generator. (id:60365)
819 - 28 Eastern Avenue
Toronto, Ontario
Welcome to 28 Eastern, Alterra's new luxury boutique condominium in the heart of historic Corktown, just steps from the Distillery District. This stunning 1-bedroom plus den, 2-bathroom suite defines sophisticated soft-loft living with its soaring 9-foot ceilings and sleek laminate flooring throughout. The open-concept layout is exceptionally bright and functional, featuring a modern kitchen that flows seamlessly into the living and dining area. The primary bedroom serves as a private retreat with its own spa-like ensuite bathroom. A key feature is the versatile den, ideally sized for a home office, which is conveniently located adjacent to the second full bathroom, a rare and highly desirable layout. The undisputed highlight is the massive open terrace, offering stunning south views of the downtown Toronto skyline. This true outdoor oasis is perfect for dining and entertaining. Residents of 28 Eastern enjoy world-class amenities, including a 24-hour concierge, a fitness centre, a co-working lounge, and a stunning rooftop terrace. With the St. Lawrence Market and the King streetcar at your doorstep, this is urban living at its finest. An oversized private locker is included and a tandem EV parking spot can be made available upon request at an added cost. (id:60365)
341 Moore Park Avenue
Toronto, Ontario
Welcome to this well-maintained Entire Detached Home situated on a large 57 x 132 ft lot in the highly sought-after Newtonbrook West community. This spacious and bright home offers 3+1 bedrooms and 2 full bathrooms, providing comfortable living for families or professionals seeking space and convenience.The main level features a generous living and dining areas with plenty of natural light, a functional kitchen, and well-sized bedrooms. The finished basement comes with a separate side entrance, second kitchen, large recreation area, and a bedroom, making it ideal for extended family living, in-law suite use, or additional private space.The deep backyard offers excellent outdoor enjoyment, gardening, and entertainment potential. Driveway fits 3-4 cars comfortably.Located in a prime family-friendly neighbourhood just minutes from Yonge St., TTC, parks, schools, community centres, dining, and everyday conveniences. A rare opportunity to lease a full home on a premium lot in North York.Features || Highlights: 3+1 Bedrooms and 2 Full BathroomsFinished Basement with Separate Entrance Second Kitchen in Basement (Great for Extended Family Use) Spacious Living and Dining Rooms with Large Windows Huge Private Backyard on Deep 57 x 132 ft Lot Parking for 3-4 Vehicles on Driveway Prime Newtonbrook West Location Walk to Transit, Shops, Parks, and Top-Rated Schools (id:60365)
255 Dunview Avenue
Toronto, Ontario
Stately luxury home, situated on a premium 54.24 x 131.5 foot, south-exposed lot in prime Willowdale. Nestled on a quiet tree-lined street, this meticulously maintained and upgraded residence boasts an array of unrivaled features: including a rare 3-car garage, 5 bedrooms, interlocking driveway with no sidewalk, elegant stone façade & manicured grounds. Enter through the solid mahogany front door to the grand double-height foyer. Bright & spacious principal rooms on the main floor, luxuriously finished with solid oak hardwood floors, wainscoting, LED pot lights, 2 gas fireplaces, crown moulding & rope lighting. Journey on to the large kitchen with granite counters, a center island, pantry, servery, built-in appliances, & a sublime breakfast area overlooking the tranquil backyard. Further, the magnificent family room is complete with built-in shelves & a gas fireplace, main floor office with wood paneling & custom built-ins. Upstairs, discover 5 large bedrooms; including the primary suite with a 10-foot vaulted ceiling, his & hers closets, a 7 piece ensuite, and balcony. The walk-out, finished basement is a private haven; with a recreation room, wet bar & gas fireplace, gym/theatre, & additional bedroom. Discover spectacular home upgrades throughout, including: new A/C (2023), dishwasher (2024), kitchen hood (2024), high-end silhouette window coverings (2022), high-end toilets (2022), central vacuum (2021), washer & dryer (2021), extra washing machine (2023), LED lighting (2023), sprinklers (2022), water filtration (2024), updated designer chandeliers, security system, exterior motion-sensing lights, and more. Highly desirable and convenient location with only minutes to highly ranked private & public schools, Earl Haig S.S., Bayview Ave, shops, & parks. Enjoy this truly rare combination of craftsmanship, functionality & timeless elegance. (id:60365)

