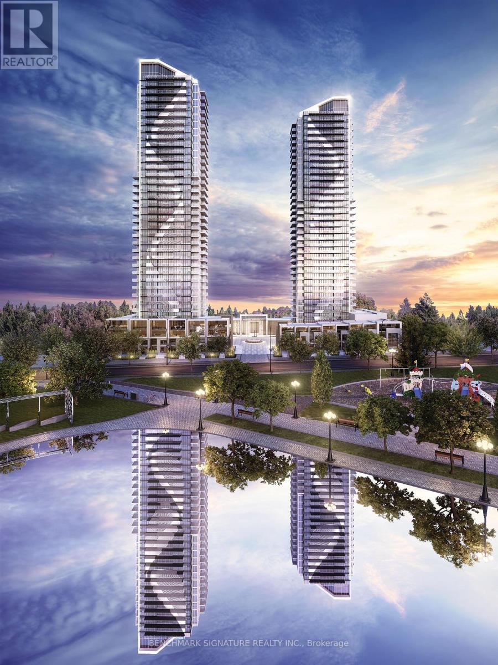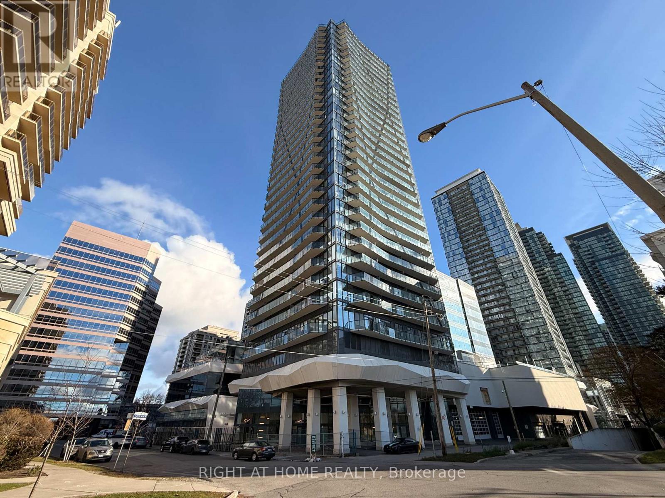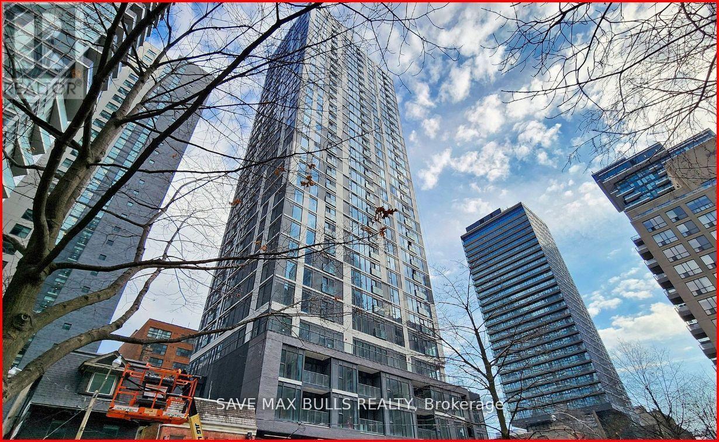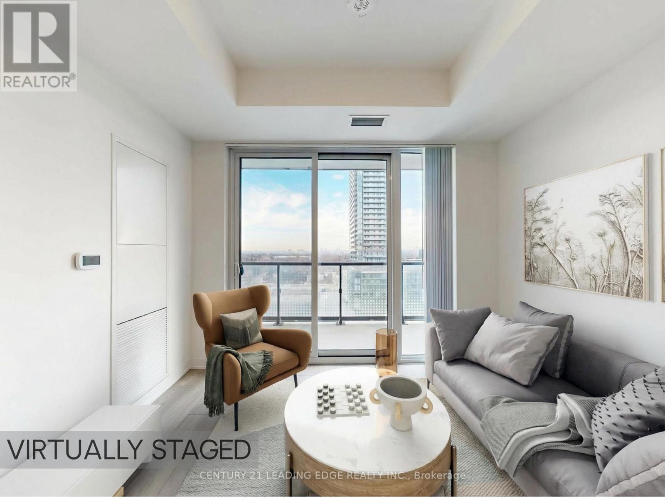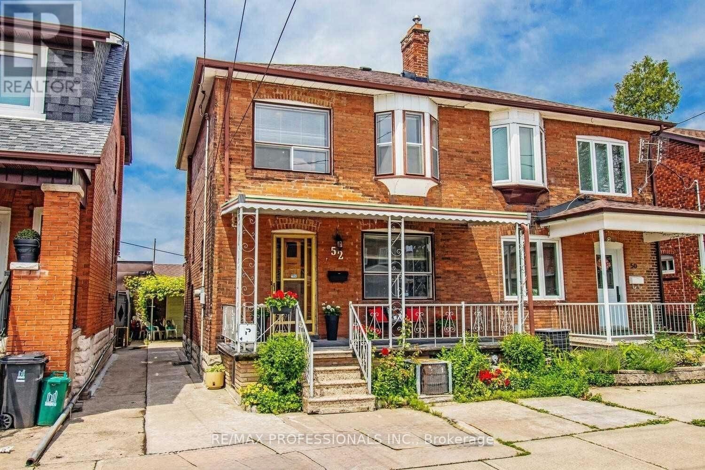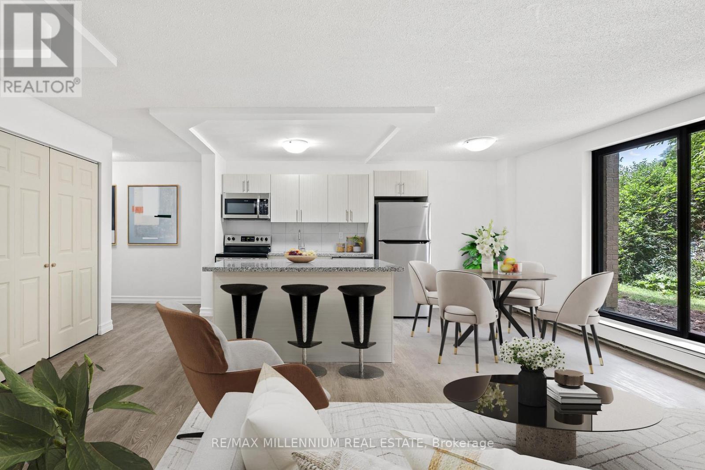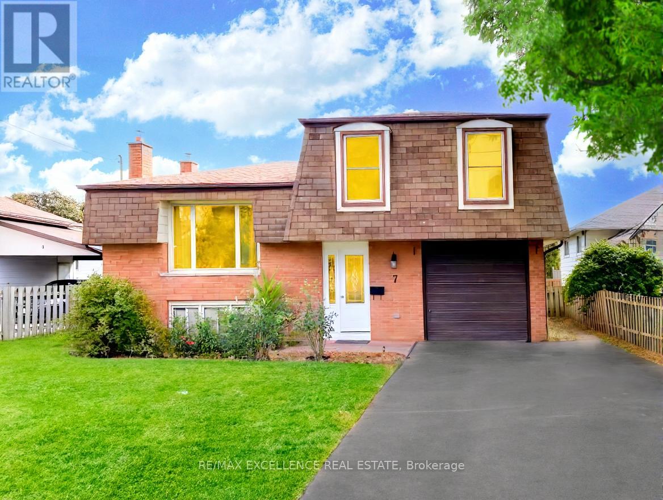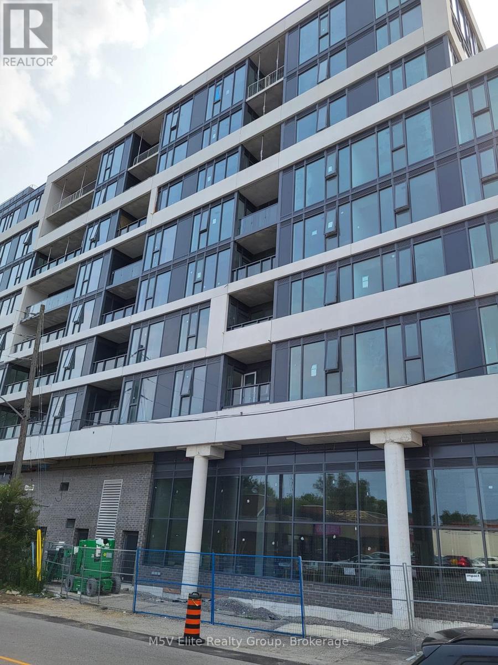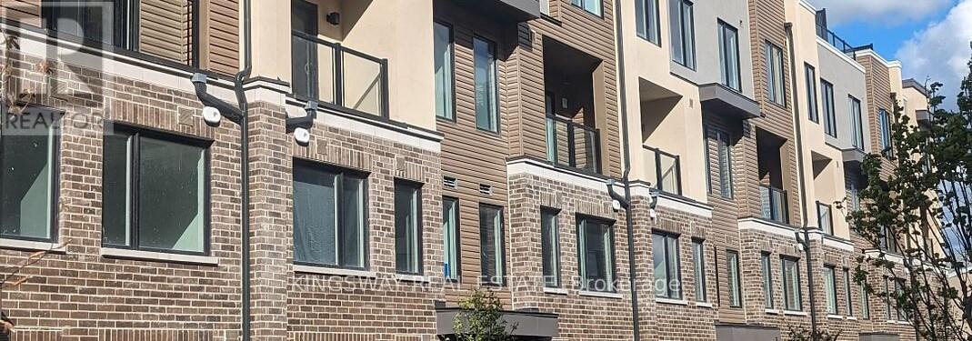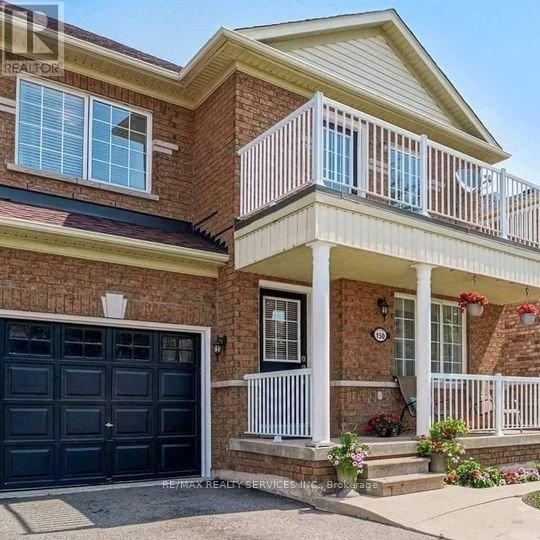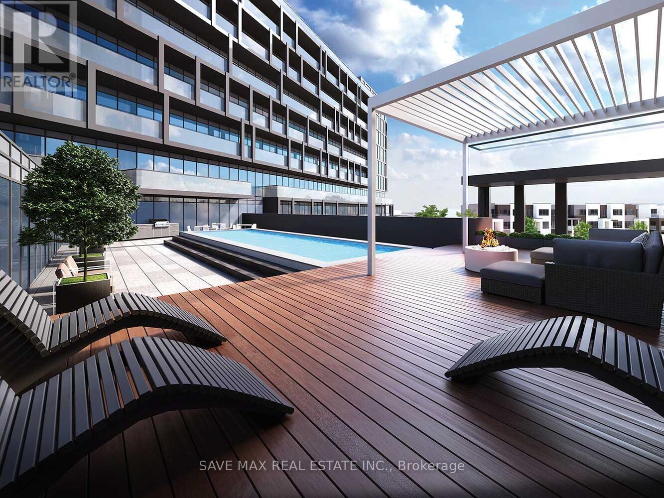503 - 85 Mcmahon Drive
Toronto, Ontario
Exceptional layout in Season 2's most luxurious condo, featuring modern premium finishes and soaring 9' ceilings. Thoughtfully designed open-concept living space offers outstanding flexibility for interior design. The gourmet kitchen is equipped with top-of-the-line built-in appliances, custom cabinetry, and integrated lighting. The spa-inspired bathroom features elegant finishes and full-size mirror cabinetry for ample storage. The bedroom includes custom built-in closet organizers, maximizing both style and functionality. Unbeatable location-walk to TTC, parks, shopping, and dining. Just minutes to IKEA, Canadian Tire, highways, Bayview Village Mall, hospitals, and more. (id:60365)
2205 - 15 Ellerslie Avenue
Toronto, Ontario
Welcome to this 1-bedroom luxury corner suite with 1 full bathroom with south west view, perfect for enjoying breathtaking sunsets. Featuring 9 ft smooth ceilings and large windows, this unit is filled with natural light, creating an airy and spacious ambiance. 1 parking space and 1 storage locker included for your convenience. Dont miss this opportunity to live in style and comfort! (id:60365)
601 - 89 Church Street
Toronto, Ontario
Welcome to 1-Year old Condo, in the heart of Toronto. This spacious 1 bedroom unit is where convenience meets luxury. This unit offers a Welcome to the brand-new Condo, in the heart of Toronto. This spacious 1 bedroom unit is where convenience meets luxury. This unit offers afunctional. The living and dining areas are meticulously designed to capitalize on natural light windows. Located just a 4-minute walk from Ryerson University, and with other esteemed institutions such as OCAD University, University of Toronto, and George Brown College within easy reach via TTC or bike, educational opportunities abound. Welcome to urban living at its finest! floor-to-ceiling. lots of kitchen counter space, In-suite laundry, large closet for clothes. (id:60365)
1111 - 5858 Yonge Street
Toronto, Ontario
LOCKER + HIGH-SPEED INTERNET INCLUDED. Welcome to the brand-new, luxurious Plaza on Yonge. This unit features the brightest 1-bedroom plus den floorplan, with no wasted space, featuring the living room, bedroom, and even the den all facing the balcony through expansive windows. With this particular layout, the den feels exceptionally bright and fresh with abundant natural light, making it ideal for a home office or study, while offering beautiful city views in the evening. Enjoy unbeatable connectivity with a near-perfect 98/100 Transit Score and 81/100 Walk Score. Steps to Finch TTC Subway and GO Station, with a short drive to Hwy 401. Surrounded by restaurants, banks, grocery stores, shopping, and everyday essentials. Residents also enjoy access to approximately 9,000 sq. ft. of premium amenities. Perfect for students and professionals seeking convenience, comfort, and urban living. (id:60365)
Bsmt - 52 Rogers Road
Toronto, Ontario
A beautifully renovated 2-bedroom, 1-bathroom lower-level residence with a private separate entrance, located in the family-friendly Oakwood-Vaughan neighbourhood. This well-kept home offers a bright, functional layout with excellent natural light, comfortable principal room, and a practical flow ideal for everyday living. Features include a spacious living and dining area, a modern kitchen with full-size appliances, well-proportioned bedrooms, a clean 4-piece washroom, and convenient in-suite laundry. Situated steps to TTC transit, schools, parks, grocery stores, cafes, restaurants, and the vibrant St. Clair Avenue West and Eglinton West corridors. Easy access to major routes makes commuting simple. An ideal private living space for professionals, couples, or small families seeking comfort, convenience, and a great neighbourhood setting. (id:60365)
104 - 1280 Webster Street
London East, Ontario
** ONE MONTH FREE ** Welcome to this beautifully renovated 1-bedroom apartment, perfectly located in the heart of London! Featuring modern stainless steel appliances, large windows, and spacious layouts, this apartment is designed to maximize natural light and offer a fresh, contemporary living experience. Enjoy the outdoors with a spacious balcony. Situated minutes from public schools, major shopping plazas, grocery, shops and more. Steps from local transit.Close to highways. Convenient on-site laundry. These generously sized units provide an ideal living space in a vibrant, highly sought-after neighbourhood. (id:60365)
7 Dunnett Boulevard
Belleville, Ontario
Welcome to this warm and inviting family home located in Belleville's desirable West End. Offering 4 bedrooms, 1.5 bathrooms, and a functional four-level split design, this home features beautiful hardwood flooring throughout. The spacious foyer leads to a comfortable bedroom and provides convenient access to the single-car garage. Just a few steps up, you'll find a bright living room, dining area, and a well-appointed kitchen with a bonus sunroom overlooking the fully fenced backyard. The upper level offers three generously sized bedrooms and a 4-piece bathroom. Ideally situated near Centennial High School and Sir John A. Macdonald Public School, this home combines comfort, space, and an excellent location. (id:60365)
205 - 859 The Queensway
Toronto, Ontario
Live the ultimate urban lifestyle in this studio condo! Open-concept living, modern kitchen, in-suite laundry, plus access to luxury amenities: lounge, private dining, gym, children's play area, and outdoor spaces with BBQs. Steps from shops, transit, Sherway Gardens, and highways. Perfect for entertaining, relaxing, and staying active! (id:60365)
30 - 3550 Colonial Drive
Mississauga, Ontario
Welcome to this beautifully finished Gardenway model condo townhome offering 996 sq ft of modern, functional living space perfect for first-time buyers, young professionals, or investors. This stylish home is packed with quality upgrades, including hardwood flooring, pot lights, and a thoughtfully designed layout that maximizes space and comfort. The kitchen features upgraded cabinetry, sleek hardware, tile backsplash, and quality appliances blending both form and function. Upstairs, the primary suite includes a well-appointed ensuite with upgraded tiles, fixtures, and finishes. The second bathroom and powder room are equally refined with coordinated upgrades throughout. Includes 1 underground parking spot for added convenience in a highly desirable area. This home offers turnkey living with modern finishes in a fantastic location (id:60365)
150 Dells Crescent
Brampton, Ontario
Fully furnished, legal two-bedroom basement apartment in a highly sought-after neighborhood. Bright and well-maintained unit with a functional layout. Prime location close to public transit, shopping centres, grocery stores, and other amenities. Move-in ready. (id:60365)
B317 - 3200 Dakota Common
Burlington, Ontario
Voila Valera! This premium unit boasts 991 + 114 Sq Ft, 3 BED 2 BATH, 2 side-by-side PREMIUM PARKING SPOTS + Locker, OUTDOOR POOL, Smart Entry System, tons of windows & natural sunlight into the unit. Walking distance to grocery hub & restaurants, enjoy the abundance of amenities like BBQ Patio, Gym & Yoga Studio, Steam & Sauna Wellness Lounge, Party/Meeting/Games Room, Pet Spa, & Outdoor Courtyard. Internet included in maintenance. PERFECT FOR FIRST TIME HOME BUYERS. (id:60365)
116 - 256 Royal York Road E
Toronto, Ontario
This 3 storey END UNIT townhome with RARE 2 PARKING SPACES, 2 BALCONIES PLUS 319 SF ROOF TOP TERRACE, offers urban convenience with a touch of charm. Perfectly Situated minutes from the LAKE and seamless access to public transportation across the street from Mimico Go Station and one bus to the subway, ideal for commuters and city dwellers. Freshly painted throughout the entire home, the home boasts a clean modern aesthetic with bright, inviting interiors. The layout is functional and efficient. typical of stacked townhome designs, featuring multiple levels for living sleeping and enjoyment. The crown jewel along with 2 balconies is the roof top terrace- perfect for relaxing, entertaining or soaking in panoramic views of the surrounding neighbourhood. Whether you're a first time buyer or looking for low maintenance investment, this townhome strikes a compelling balance between location, lifestyle, and value. (id:60365)

