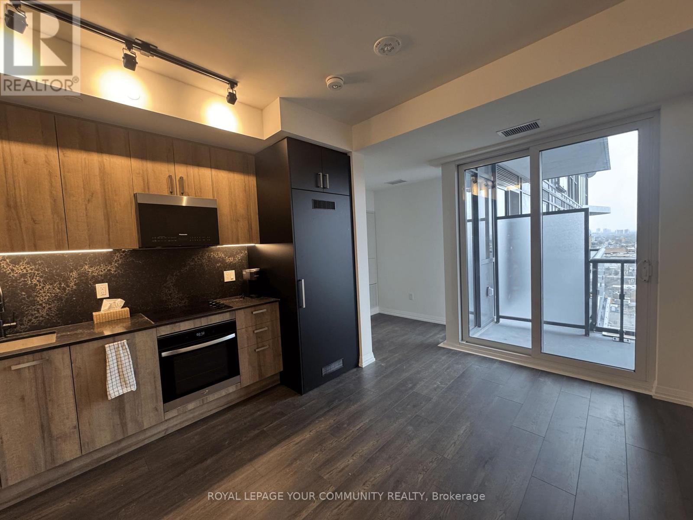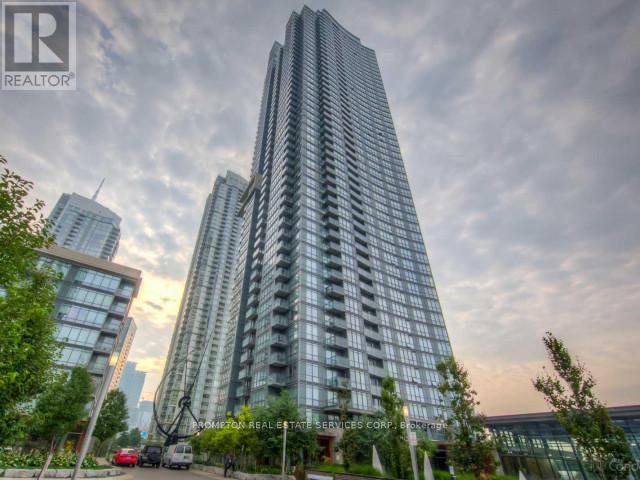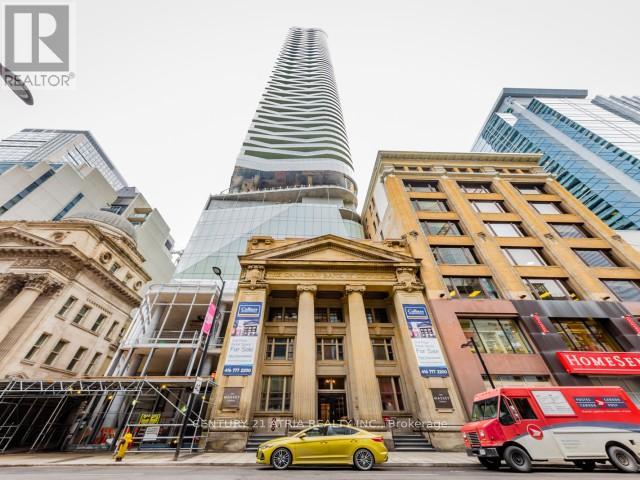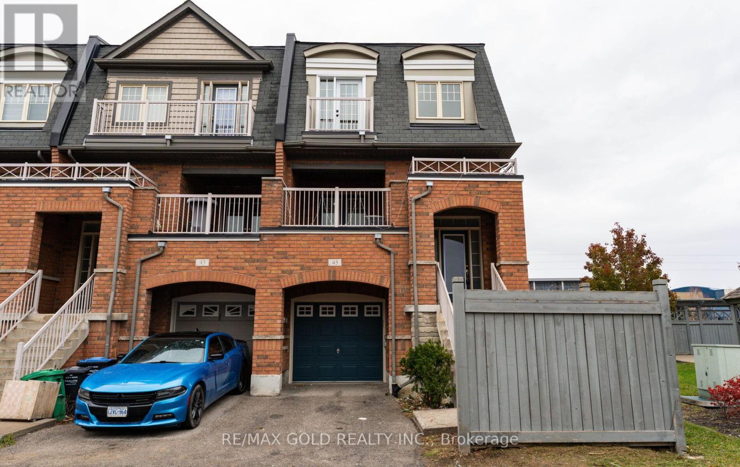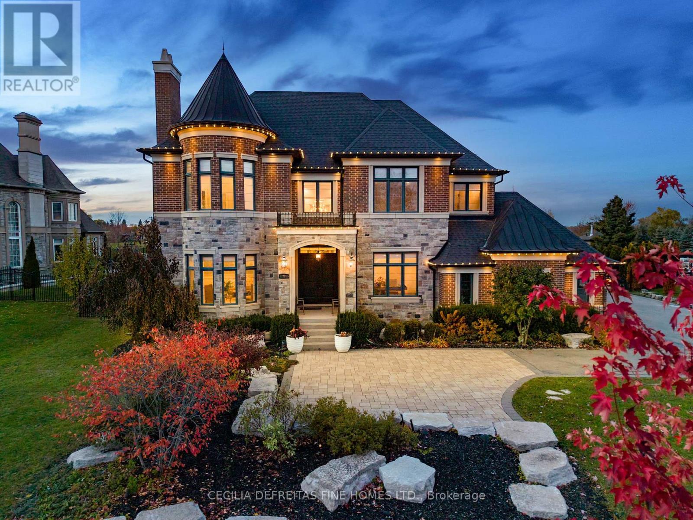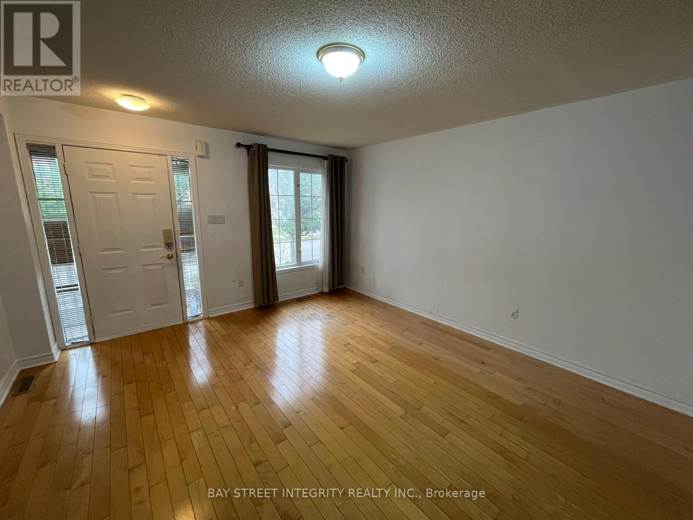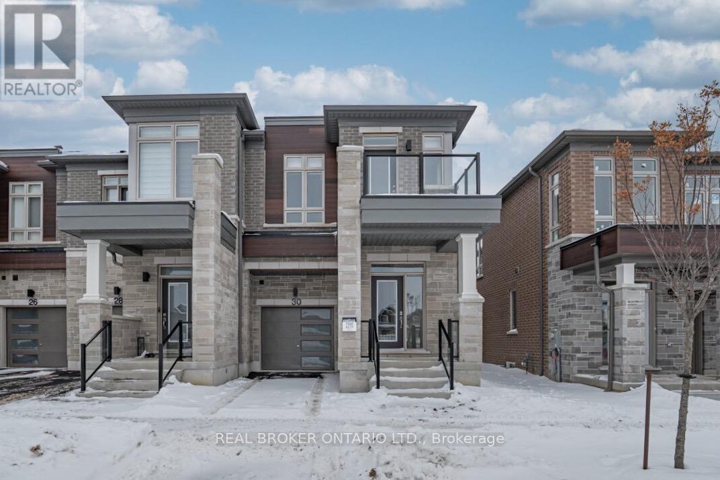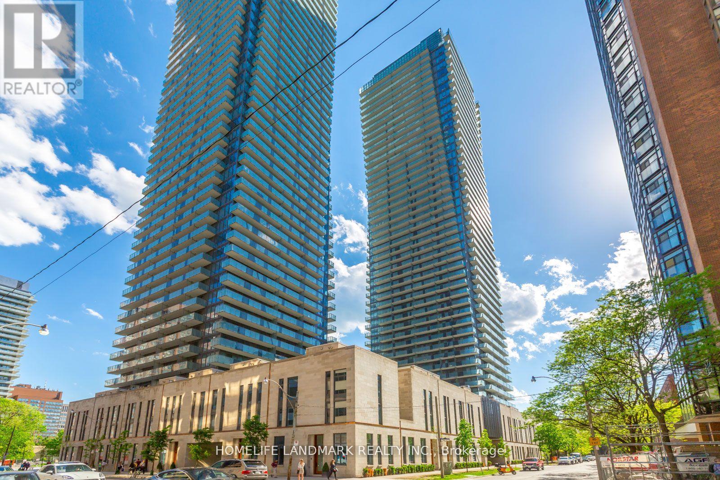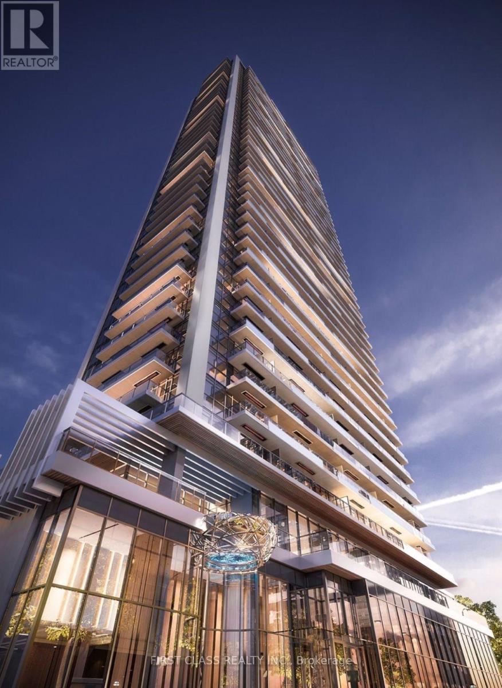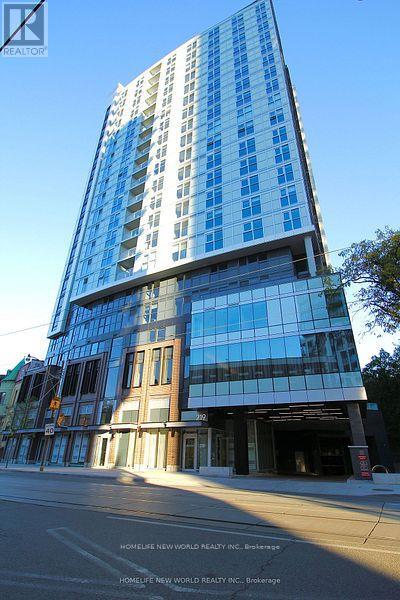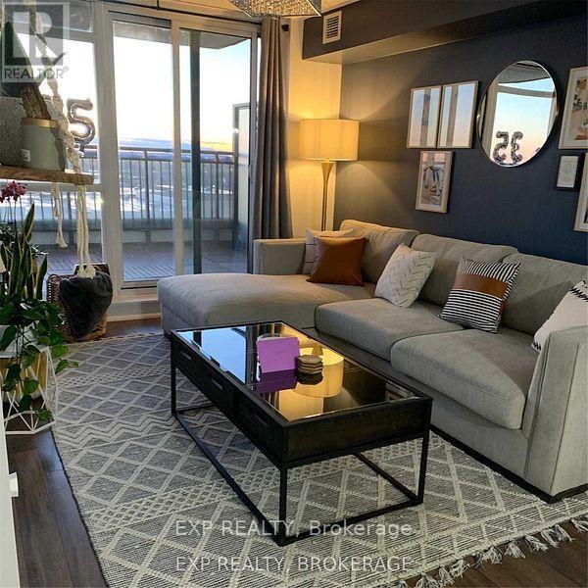1201 - 280 Dundas Street W
Toronto, Ontario
Perfectly suited for single professionals seeking a refined urban lifestyle, this rare, one-of-one studio offers a unique opportunity to own in the brand-new Artistry Condos by Tribute, one of Toronto's premier builders. Located in the heart of downtown on Dundas Street West. With only 13 studios in the entire building, this thoughtfully designed 350 sq. ft. residence has never been lived in and features 9-ft ceilings, floor-to-ceiling windows, a modern kitchen with integrated appliances, and a spacious balcony that extends the living space. Surrounded by the city's best, steps to St. Patrick Subway Station, TTC, OCAD, U of T,AGO, Chinatown, hospitals, and within walking distance to the Financial District, Eaton Centre, and TMU, this location is unmatched for convenience and connectivity. Residents enjoy access to premium amenities including a fully equipped gym, yoga studio, rooftop terrace, co-working spaces, and 24/7 concierge, offering a seamless blend of comfort, efficiency, and downtown sophistication. (id:60365)
4206 - 11 Brunel Court
Toronto, Ontario
Sun-Filled & Spacious Open-Concept 1+Den With Stunning Northeast City Views * Exceptional Location Offering Full Size Amenities Both In The Building And Surrounding Community * Steps To Grocery Stores, LCBO, Restaurants, Cafés, Library, And Streetcar Access * Amenities Include Sauna & Spa, Fully Equipped Fitness Centre, Yoga & Stretch Studio, Full-Size Indoor Pool, Outdoor BBQ Terrace, 24-Hour Concierge, Basketball Court, Party Rooms & Guest Suites. (id:60365)
5711 - 197 Yonge Street
Toronto, Ontario
Location, Location.. The Massey Tower condo, 1 Bedroom + 1 Den Suite. Modern elegance condo meets urban convenience in the condo located in the heart of the city. With west-facing balcony offering breathtaking panoramic views of the skyline, an open-concept layout, this 645SF spacious unit boasts luxury living at its finest. Right across Eaton Centre, Queen St subway station, Hospital, Bay street offices, The PATH are steps away. Tenant pay utility - Provident, Tenant Insurance with 2M liability and $300 Key deposit. No Pets and non smoker.. (id:60365)
45 Seachart Place
Brampton, Ontario
$$$$ LOCATION LOCATION $$$$ Be Your Own Boss ,Main floor Commercial, Fronting to Big Food Basic Plaza .Nicely kept LIVE AND WORK Completely Renovated 2025 , Rare Opportunity!. This spacious end-unit features multiple upgrades,3 Bedrooms ,Private driveway and garage ,Main Floor Living and Family Room and 3 Bedrooms plus 2.5 washrooms and Commercial Side New Buyer can do any thing like Restaurant Business, law office ,Dentist office and Many more opportunities .Very functional layout with private drive way .Don't miss this incredible opportunity in a prime location! (id:60365)
78 Mizuno Crescent
Vaughan, Ontario
A Private Estate of Timeless Luxury & Resort-Level Living, set on 1.139 pristine acres, this extraordinary luxury builder's estate offers over 9,500 square feet of meticulously finished living space, which includes a 3,000 sq ft fully finished lower level-designed to evoke the elegance and service of a world-class boutique hotel.Every detail reflects bespoke craftsmanship and curated design, featuring Versace décor and designer furnishings imported from Italy, seamlessly woven into a cohesive, restrained palette that defines modern quiet luxury. Floor-to-ceiling millwork, custom built-ins, rich textiles, and layered architectural lighting create a sophisticated ambiance throughout-warm, intentional, and visually striking both day and night.The main living spaces are grounded by radiant heated floors on the main level and basement, offering year-round comfort beneath refined finishes. Spa-inspired bathrooms provide a serene retreat, highlighted by thoughtful styling, premium materials, and tranquil, hotel-quality design. Outdoors, the experience is cinematic. A resort-style swimming pool illuminated by a dramatic lighting scheme becomes the focal point of the estate, delivering depth, warmth, and a striking nighttime presence. Reflections dance across the water, elevating every evening into an atmosphere of effortless elegance.Three gas fire pits flicker softly throughout the grounds, creating intimate gathering spaces and visual balance against the glow of the pool. Nearby, a luxurious hot tub offers a secluded retreat-perfect for unwinding beneath the stars as the estate's lighting design enhances both privacy and ambiance. (id:60365)
182 Matawin Lane
Richmond Hill, Ontario
Welcome to this luxury town home by Treasure Hill, Bright open-concept, modern kitchen with quartz countertops, stainless steel appliances, and an upgraded electric fireplace. Main Floor OFFICE can be 3rd bedrooms. 4 bathrooms. Close Hwy 404, Transit, Restaurant, Costco, Schools, Park, Bank, Tim Horton, Walmart. (id:60365)
147 Nahanni Drive
Richmond Hill, Ontario
Bright& Spacious 3-Bdr Townhouse. Convenient Location Close To All Amenities: Public Transit, Shopping, Hwy 7/407, Parks CommunityCentre.. Granite Counter Tops Thru Out Kitchen And Washrooms. No Sidewalk, Driveway Can Park 2 Cars. South Facing With Front PorchEnclosed. (id:60365)
30 Mace Avenue
Richmond Hill, Ontario
Be the first to reside in this BRAND NEW 3-bed 4-bath end-unit townhouse with a FINISHED BASEMENT at 30 Mace Ave, perfectly situated in Richmond Hill near Leslie St and Stouffville Rd for an effortless commute of just 4 minutes to Highway 404 and Gormley GO Train Station. The main level welcomes you with a bright, spacious foyer leading to a custom-designed kitchen featuring premium KitchenAid stainless steel appliances, bespoke cabinetry, and a unique table-height dining counter. Sunlight fills the Great Room through extra side windows only available with end-units, while a functional mudroom provides direct access to the single-car garage. Upstairs, the primary retreat offers double walk-in closets and a lavish 5-piece ensuite with a free-standing tub, alongside another bedroom that features its own private balcony, plus a 3rd bedroom with large windows. This home is meticulously finished with hardwood floors on the top 2 levels, upgraded fixtures in every bathroom, and includes a professionally builder-finished basement that serves as a versatile recreation area or private guest suite with its own 3-piece bath. Complete with a convenient second-floor laundry room, central vacuum, and 2 parking spaces (1 garage and 1 driveway), this residence is also ideally located only 6 minutes from the natural beauty of Lake Wilcox and the invigorating activities at Oak Ridges Community Centre. (id:60365)
1611 - 1080 Bay Street
Toronto, Ontario
1 Bedroom Unit In U Condos with large balcony. 9' Ceiling Bright & Open Concept. High Demand Area. Bay/Bloor. 4,500 Sq Ft Amenities Area With A Wraparound Balcony. Walking Distance To Bloor St. Shops, Rom, U Of T, Conservatory Of Music And More. (id:60365)
1907 - 38 Widmer Street
Toronto, Ontario
Welcome to the New Luxurious Central Condo located At The Heart Of The Entertainment District & Tech Hub in Toronto Downtown! Bright, Sun-filled Corner unit in Spacious & Efficient 2Bedroom layout w/Master Ensuite Bathroom! Integrated Miele Appliances & Premium luxurious finishes. Premium laminated floor throughout with Quarts countertop. State-of-the-art lobby with free WIFI, refrigerated parcel storage plus functional conference room and NFC building entry. Steps to public transit, TIFF lightbox and restaurants, parks and shops. Exclusive heat lamp in the balcony. (id:60365)
1807 - 219 Dundas Street E
Toronto, Ontario
Three Bedroom Corner Unit At In.De Condo Developed By Menkes. Functional Layout W/3 Large Br Size. Master Room W/Ensuite Bath & Closet. Model Design Kitchen W/Luxury Brand Of Appliances.Walking Distance To Ryerson And Ut. Short Walk To The Financial District, Toronto Innovation District, Local Government Tech & Entrep. Parking spot is available for extra. (id:60365)
702 - 830 Lawrence Avenue W
Toronto, Ontario
AAA Tenants* Stunning One Bedroom + Den sun-filled luxury 1+Den unit at Treviso 2 by Lanterra located At Lawrence Ave West. Beautiful Open Concept Layout, Floor To Ceiling Windows, A Large Balcony With Unobstructed Views, Lots Of Natural Light, Den Can Be Used As A 2nd Bedroom, Granite Counters. Hotel-Style Amenities Included Indoor Pool, Theater, Gym, 24 Hr Concierge, TTC at the door Conveniently located close to Allen Express Way & Highway 401, York Dale Shopping Mall, . Lots Of Visitor Parking (id:60365)

