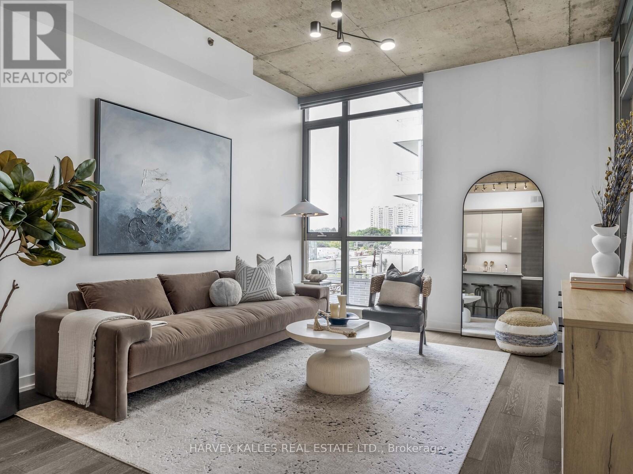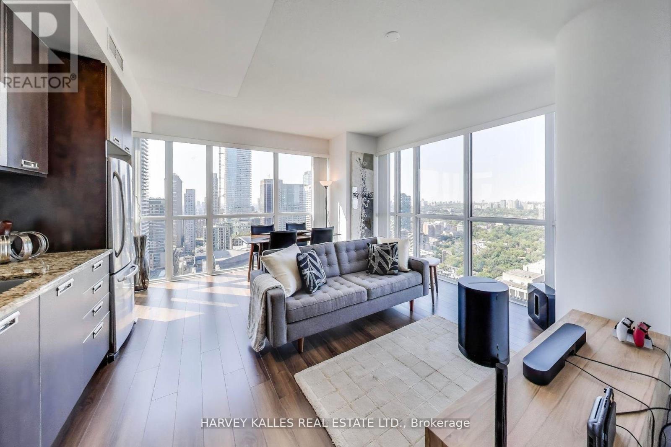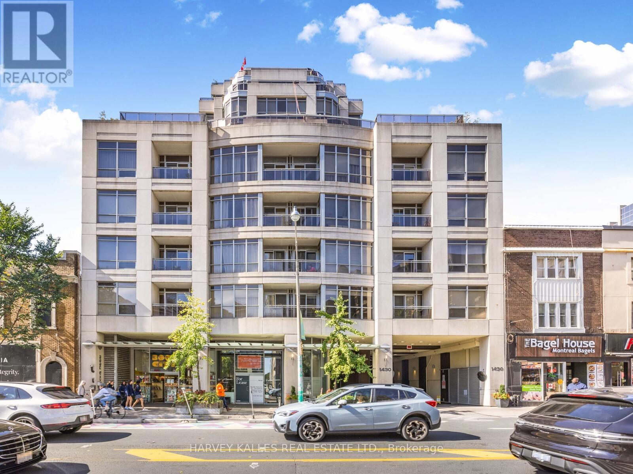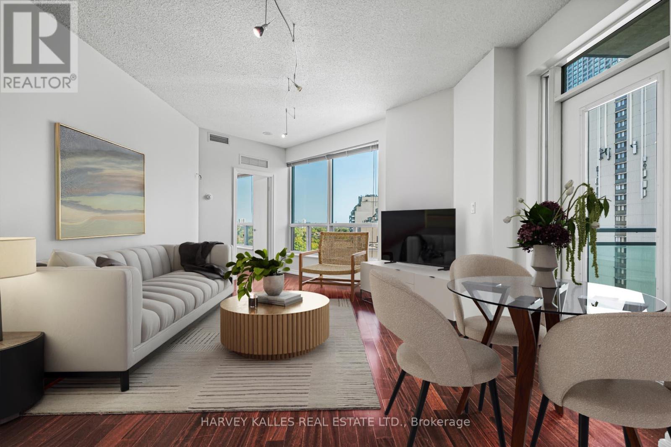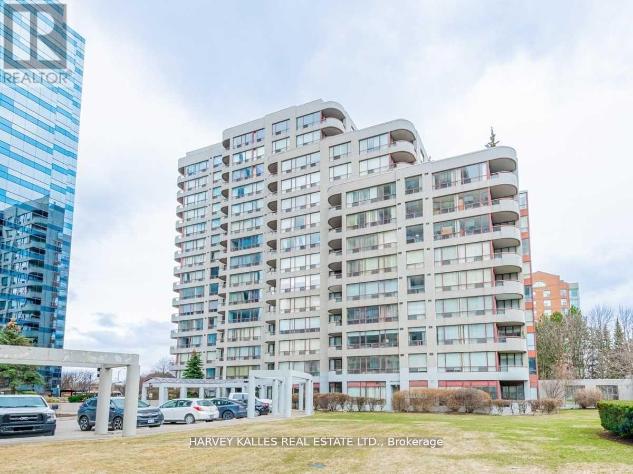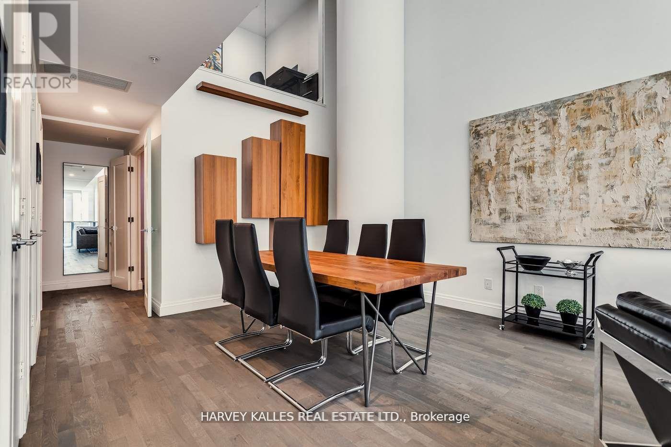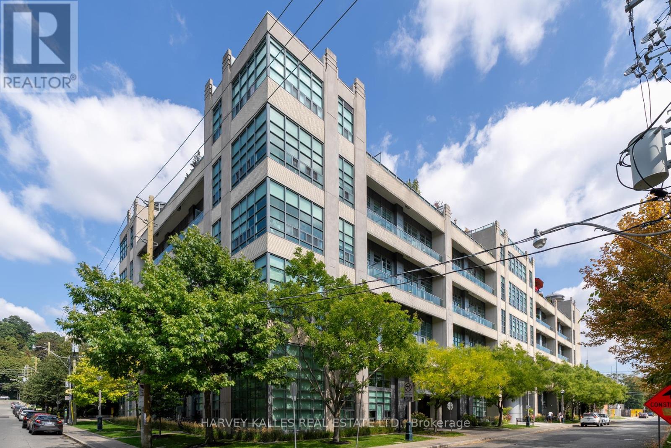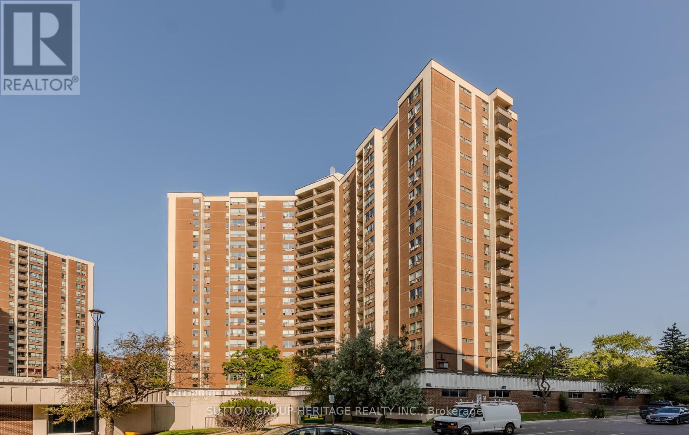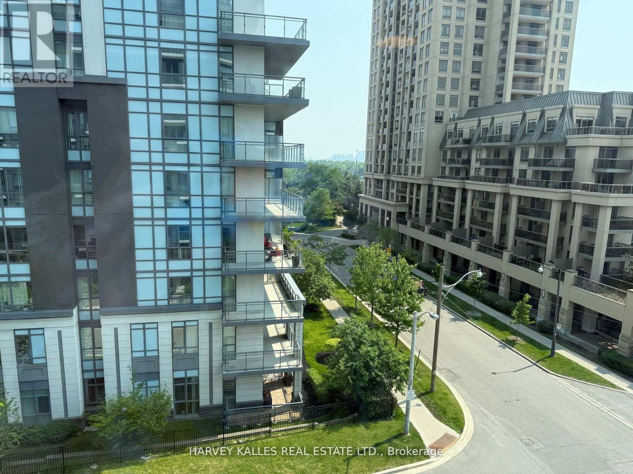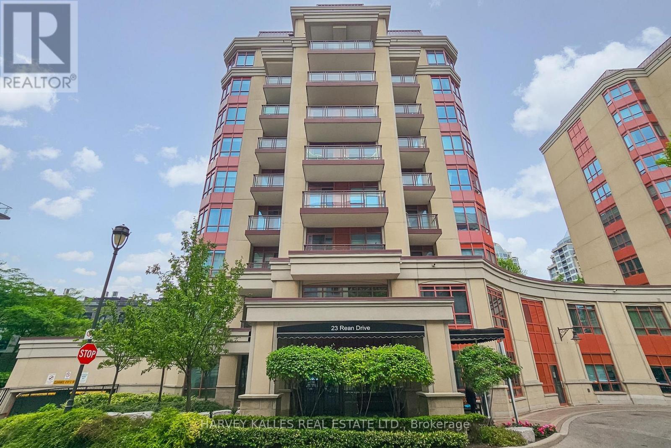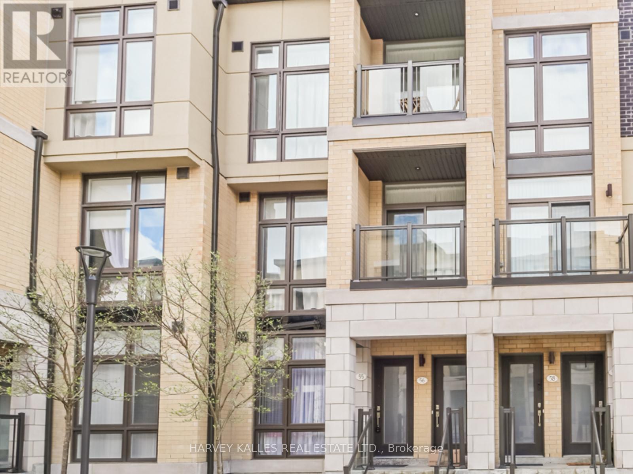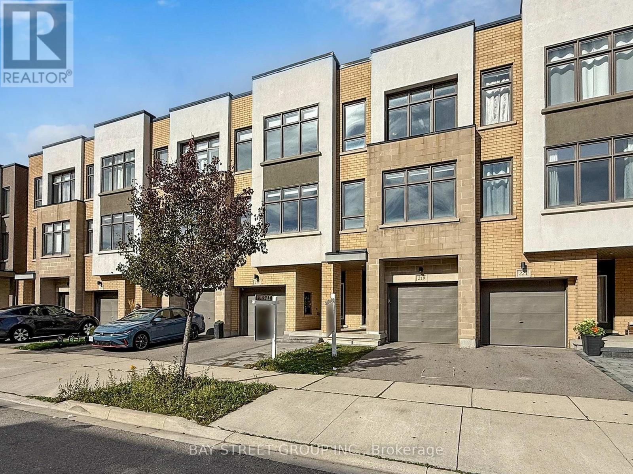615 - 8 Gladstone Avenue
Toronto, Ontario
Boutique Living in the Heart of West Queen West. Welcome to Suite 615 at 8 Gladstone, a stunning one-bedroom residence offering 630 sq. ft. of impeccably designed living space. With soaring 10-foot exposed concrete ceilings and floor-to-ceiling windows, this open-concept suite is bathed in natural light and exudes sophisticated urban character straight from the pages of a design magazine. Every detail has been thoughtfully curated, including a brand-new custom kitchen island, a rare and sought after upgrade that maximizes both culinary functionality and entertaining space. Additional enhancements include designer light fixtures and custom closets, seamlessly blending form and function with elevated style. Step onto your private balcony to soak in the city's vibrant energy, or retreat indoors to a space that feels equally refined and inviting. At 8 Gladstone, modern conveniences extend beyond your suite. Enjoy amenities such as visitor parking, an elegant party room, and a dedicated dog wash station for your furry best friend, truly the perfect blend of boutique luxury and urban sophistication. Positioned in one of Toronto's most dynamic neighbourhoods, you're just steps from Trinity Bellwoods Park, Ossington, Liberty Village, Dundas West and Little Portugal. With cafes, restaurants, shops and grocery stores (Metro at your door, FreshCo across the street) plus the Queen Street streetcar at your doorstep, you are perfectly connected to everything the city has to offer. (id:60365)
3609 - 28 Ted Rogers Way
Toronto, Ontario
An Exceptional Value in the Sky. Offering one of the most affordable two-bedroom opportunities in Couture Condominiums, this 36th-floor corner suite combines attainable luxury with breathtaking design. Perched high above the city at 28 Ted Rogers Way, it captures sweeping northwest views of Torontos skyline and the lush green canopy to the west. Through soaring 9-foot ceilings and floor-to-ceiling windows, every evening unfolds into a stunning display of golden sunsets and sparkling city lights. Inside, the efficient open-concept layout feels bright and airy, perfect for both quiet nights and lively gatherings. The sleek kitchen, finished with stainless steel appliances, granite counters, and contemporary cabinetry, flows effortlessly into the living and dining areas, creating a space that is both functional and inviting. Both bedrooms are generously sized, offering flexibility for a home office or guest suite, while the spa-inspired bath and in-suite laundry bring everyday ease. Just steps from Yonge & Bloor, with fine dining, boutiques, the subway, and cultural landmarks nearby, this residence combines vibrant urban living with a peaceful sense of retreat. With world-class amenities including a 24-hour concierge, stylish party lounge, fitness centre, and indoor pool, Suite 3609 offers a rare opportunity to own a stunning two-bedroom home in one of downtowns most desirable buildings, at a price that makes lifestyle living beautifully within reach. (id:60365)
606 - 1430 Yonge Street
Toronto, Ontario
Welcome to 1430 Yonge St. unit 606. This beautiful sun filled top of the line Condo with 910 sq ft (MPAC) of living space is just steps away from the Subway, shops and Restaurants. This unit offers 2 bds, 2 bths, 2 Balconies, stainless steel appliances, Granite counter tops and more. One Parking and one Locker is also a huge advantage. There is a 6th floor Terrace with BBQs, party room, and exercise room. (id:60365)
1703 - 300 Bloor Street E
Toronto, Ontario
All-Inclusive luxury living at the coveted Bellagio! This prestigious and well-run (Del Property Management) building offers exceptional value with all utilities included in the maintenance fee. With the picturesque Rosedale Valley Ravine as your backdrop, you've got the best of both worlds with serene views and a vibrant downtown lifestyle just steps away. This 'split plan' 2 bed + den suite features 9 foot ceilings & walls of windows that offer tons of natural light throughout. Private balcony can be accessed from both the living room & primary bedroom. An open-concept kitchen with ample cabinetry overlooks a generous living/dining space. Oversized primary bedroom can fit a king-size bed and has its own ensuite bath & walk-in closet with custom built-ins. 2nd bedroom with closet is ideal for kids or guests. Full-size 2nd bathroom with a shower and ensuite laundry are down the hall. A separate den space can house a home office or additional storage. Includes a parking space and locker! A premier Bloor Street address featuring 24 hour concierge, indoor saltwater pool, gym, sauna, party/meeting room, guest suites & visitor parking. Great central location in prime Rosedale, steps from Yorkville & the city's finest shops/dining. Situated between 2 subway stations (Lines 1 & 2), directly on bike lane and running trails, and in the catchment for top-rated schools. Everything you need at your doorstep including groceries & take-out! Easy DVP/Mt.Pleasant access for quick getaways by car. Parking garage accessible via Bloor or Mount Pleasant. **Note, some images have been virtually staged. (id:60365)
509 - 5785 Yonge Street
Toronto, Ontario
Stunning 2-Bedroom Corner Suite with N/W Facing Balcony in the Heart of North York! This sun-filled, beautifully upgraded corner unit offers a spacious and modern layout with laminate flooring, pot lights, upgraded fixtures, crown moulding, and designer paint through-out. The updated kitchen boasts quartz countertops, a subway tile backsplash and custom roller shades, perfect for both everyday living and entertaining. Enjoy the North/West views from your private balcony. The building offers luxury amenities including a 24-hour gatehouse, gym, indoor pool, sauna, and more. Unbeatable location: Just steps to the subway, top-rated schools, shopping, and dining. Don't miss this rare opportunity to live in one of North York's most sought-after communities! (id:60365)
801 - 101 Charles Street E
Toronto, Ontario
Sleek & Chic 2-Storey Suite With Over 17.5 Ft Ceilings! Spectacular & Rare 2+2 Bed Layout Offers The Ultimate in Vibe, Comfort & Functionality. Huge Floor-To-Ceiling Windows With Modern and Stylish Finishes Throughout. Ample Living Space And Flexible Den/Office With Built-In Desk That Is Convertible To A Murphy Bed! Plenty Of Storage Throughout Including 2 Different Walk-In Pantry Rooms! Convenience of 2 En-Suite Full Washrooms Plus Main Floor Powder Room. Upstairs Study Nook Is Being Used For Armoire Storage. Fantastic Amenities Including Gym, Concierge, Party Room, Free Visitor Parking, Outdoor Pool, Communal Terrace W/ Seating & BBQs, Steam Room, Lounge & More! Grocery Store On Main Level of Building & Steps From Coffee, Restaurants, Shops, Bars & Transit. Close Walk To Yonge St., Yorkville & Rosedale. Come Check Out This Unique Unit That Blends Condo Life With A Townhouse Type Feel. EXTRAs: Prime Parking Spot & Convenient Locker on 8th Floor. 2022 Upgrades Incl. New Stove, Doors For Office Space, Built-In Organizers In Bedroom & Front Hall Closets, Addition of Several Pot Lights And Fully Painted Unit. Building Hallway Carpets Recently Updated. (id:60365)
317 - 380 Macpherson Avenue
Toronto, Ontario
Welcome home to 380 Macpherson Suite 317. Discover stylish city living in this impressive loft-style 1 Bedroom + Den suite at the sought-after Madison Avenue Lofts, just steps to Casa Loma. This spacious loft has been recently upgraded with a modern kitchen, custom island, and premium flooring throughout. The semi-ensuite bath and serene bedroom, with a generous closet and room for a king-sized bed create a comfortable private retreat. The smart layout also includes a tucked-away, open-concept den, perfect for a home office, nursery, or guest space. With soaring 12-foot ceilings, exposed concrete, ductwork, and oversized windows, the space blends industrial character with modern comfort. Two west-facing balconies overlooking the quiet courtyard provide a peaceful escape in the middle of the city. Residents enjoy top-notch amenities, including 24-hour concierge, a rooftop terrace with BBQs, fitness centre, steam sauna, theatre, and party room. Just a 5-minute walk to Dupont Subway, and steps to George Brown College, U of T, and the vibrant communities of The Annex, Yorkville, and Forest Hill Village. Local shops, dining, and the revitalized Dupont strip are all within easy reach, with excellent walk and bike scores. Underground parking, storage locker, and unlimited Bell Fibe internet are included. (id:60365)
1008 - 5 Vicora Linkway Way
Toronto, Ontario
Your Perfect Toronto Condo Awaits! Step into this stunning bright and spacious 3-bedroom, 2-bathroom corner suite, where comfort meets convenience in the heart of North York. Featuring panoramic south, east & west facing ravine views, this home offers a serene backdrop that's rare to find in the city.The primary retreat comes complete with its own 2-piece ensuite and double closet, while the functional L-shaped living and dining room is bathed in natural light perfect for both everyday living and entertaining. Enjoy your morning coffee or unwind in the evening on the oversized balcony, seamlessly accessed through sliding glass doors.You'll love the brand-new open concept kitchen (2020), freshly painted interiors, and modern lighting updates that make this home move-in ready. Additional perks include a large in-suite storage room, parking, locker, and all-inclusive maintenance fees that cover utilities and Rogers cable.This well-managed building boasts incredible amenities: an indoor pool, fitness centre, sauna, and on-site convenience store. With TTC at your doorstep, and quick access to the DVP, 401, and downtown Toronto, commuting is effortless.Everything you need is minutes away schools, parks, libraries, community centres, places of worship, East York Town Centre, Costco, Superstore, grocery stores, and more. New lobby (2024). This is more than a condo its a lifestyle. Don't miss this rare opportunity to own a spacious, upgraded home in a prime North York location. (id:60365)
509 - 7 Kenaston Gardens
Toronto, Ontario
Much sought after prestigious Bayview Village area. Boutique condo in prime North York location. Bright corner unit with south and west view. Spacious 848 sq ft with 2 balconies (125 sf + 73 sf) as per builder's plan. 24 Hr concierge, indoor lounges. Steps to Bayview Village, subway station, Ikea, YMCA, restaurants and all amenities. Easy access to highways. (id:60365)
603 - 23 Rean Drive
Toronto, Ontario
Look no further Welcome Home! "The Bayview" at 23 Rean, blends comfort, style, and convenience. This is a two-bedroom, two bath unit in the highly sought-after Bayview Village neighbourhood. A lovely, bright & spacious 1065 SF corner unit plus two separate balconies. The open-concept living room has an expansive corner window adjoining the dining area with a walk-out to the balcony. Overall, the living area with 9 ft ceilings is bathed in natural light creating an atmosphere for both quiet evenings and lively gatherings. Rich hardwood floors flow throughout the primary living spaces, blending elegance with durability. The modern kitchen is a culinary enthusiast's dream, featuring sleek granite countertops, stainless steel appliances, ample cabinetry, and a convenient breakfast bar. Whether preparing a casual meal or entertaining guests, this kitchen is as functional as it is stylish. The Primary bedroom has a 5-pc bath & his/her closets with built-in shelving. A spacious walk-in storage closet is at the foyer entrance.One locker and one parking are included. Superbly managed this elegant boutique building with luxurious amenities welcomes your guests and you home.The Bayview Village neighbourhood is renowned for its tree-lined streets, top-rated schools, and abundance of parks and recreational facilities. Residents enjoy access to trails for walking and cycling, nearby tennis courts, and well-maintained playgrounds and Bayview Village Mall. The areas community centres offer programs and activities for all ages, fostering a sense of belonging and engagement. Steps to TTC subway. Whether youre seeking a vibrant urban lifestyle or a peaceful retreat, this property offers the best of both worlds - a place to truly call home in the heart of Toronto. (id:60365)
55 - 19 Eldora Avenue
Toronto, Ontario
Welcome to this well-maintained stacked condo townhouse boasting 2 bedrooms, including a serene 4-piece Ensuite bathroom for indulgent relaxation. With 2 washrooms, convenience is at your fingertips, while the exterior's charming brick facade exudes timeless sophistication.Inside, an open-concept layout with laminate flooring all throughout seamlessly merges living, dining and kitchen spaces, ideal for entertaining or simply unwinding in style. Discover the kitchen's granite countertops, a sleek backdrop for culinary creativity. Retreat to the primary bedroom, complete with a spacious double closet, offering ample storage for your personal sanctuary.Nestled at the intersection of Yonge and Finch, convenience is right in front of your doorstep. Embrace effortless commutes with Finch Subway Station mere steps away, while quick access to the 401 ensures convenient travel.Retail therapy awaits at Centrepoint Mall, just minutes away. Explore nearby parks such as Hendon Park for an easy stroll through nature. This unit is also within the catchment area of esteemed schools like Cardinal Center Academy for the Arts And St. Joseph Morrow Park Catholic Secondary School, ensuring a bright future for your family. Don't miss the opportunity to call this home! (id:60365)
219 Huguenot Road
Oakville, Ontario
Exquisitely Finishd & Upgraded Through-Out ! Stunning, Modern Townhome, In Oakville's Popular Preserve Community ! 3 Beds, 2+1 Baths, Mf Family Rm Walk-Out To Back Yard & 2 Pc Bath. 2nd Flr Great Rm, Den / Office W/ Glass Barn Door, Gourmet Upgraded Chef's Kitch With Balcony. 3rd Flr - 3 Beds, Primary With 4 Pc Spa-Like Ens, Laund & 4 Pc Main Bath.Extras: Hardwood Stairs W/ Gleaming, Upgraded Square Gun Metal Spindles, Flat Ceilings, Pot Lights, Upgraded Kitchen Cab's, Blanco Sink. Stainless Backsplsh, Range Hood, Quartz,Micro Cabinet. Addit'l Door Main Flr Fam Rm - Can Be 4th Bed. EV Charge Outlet Ready!! (id:60365)

