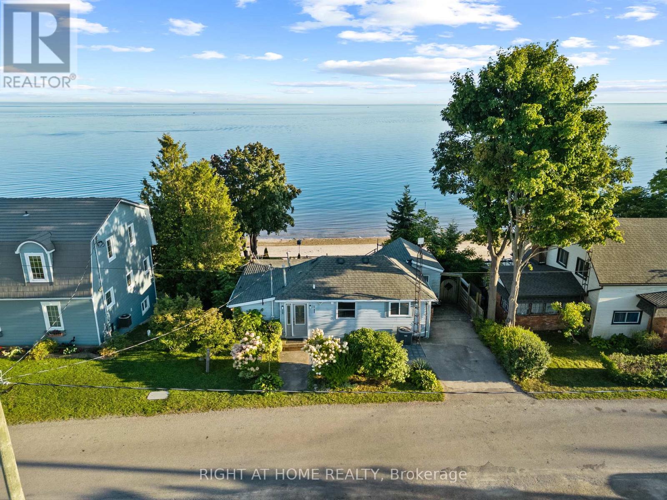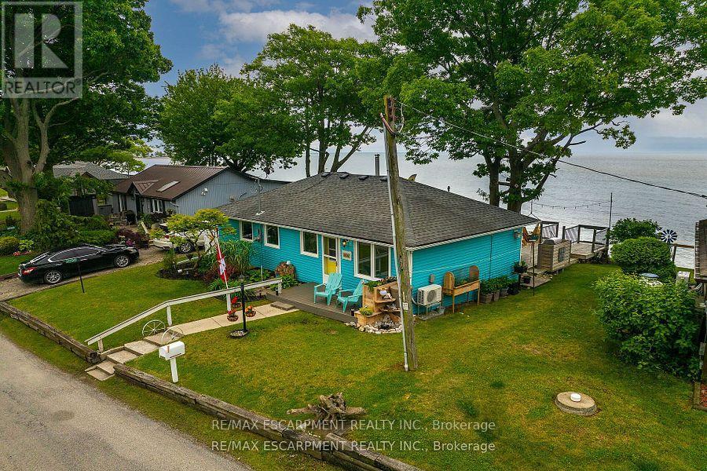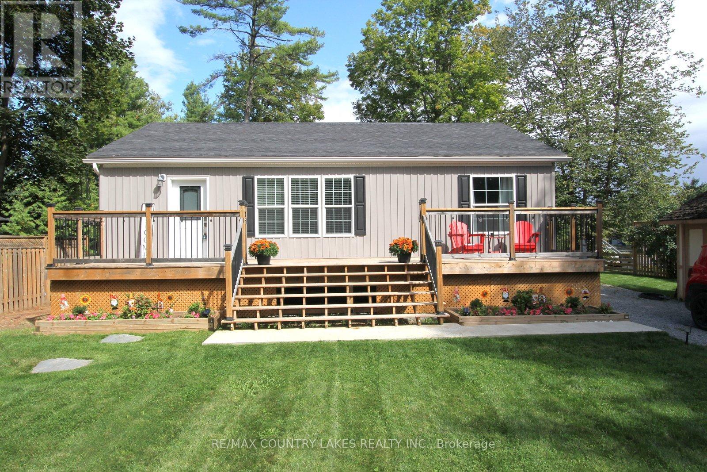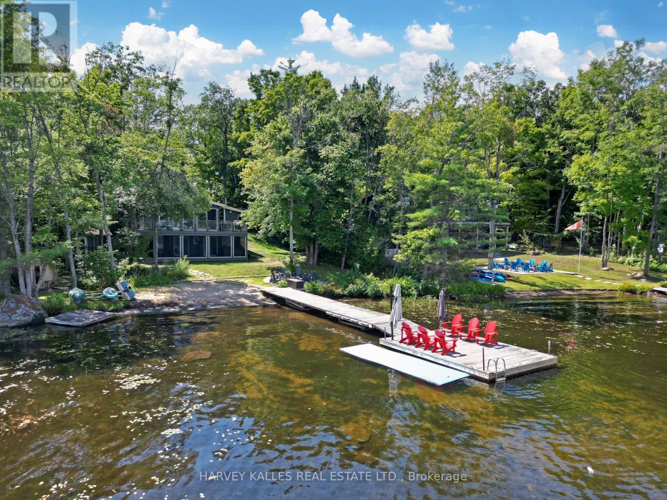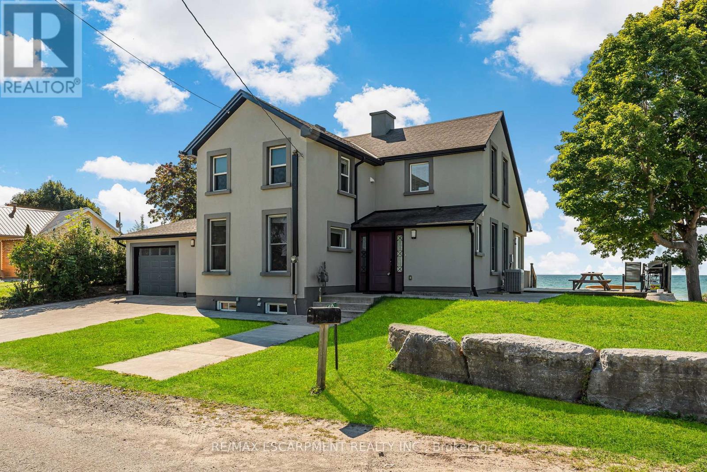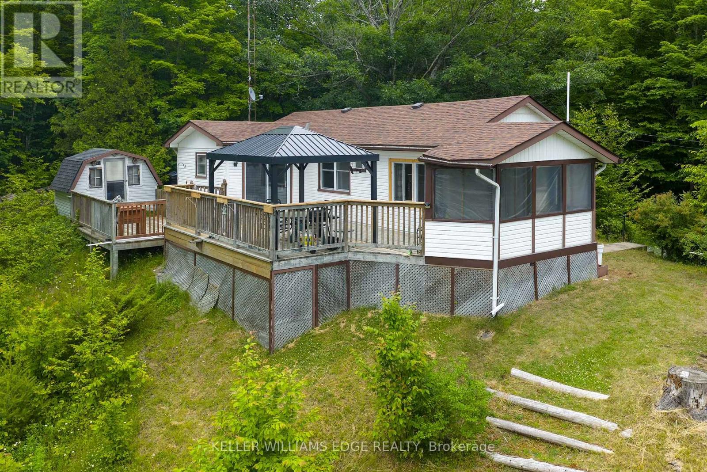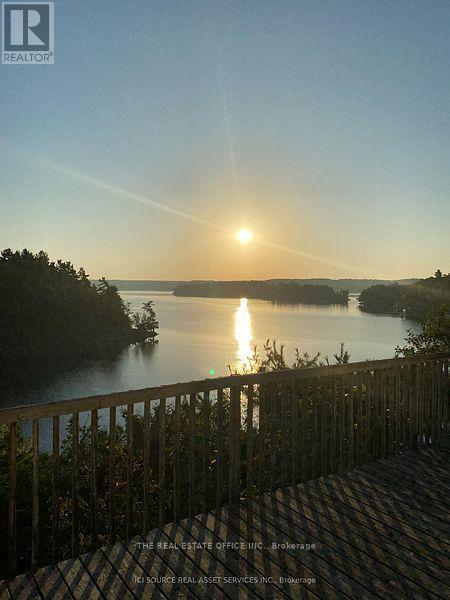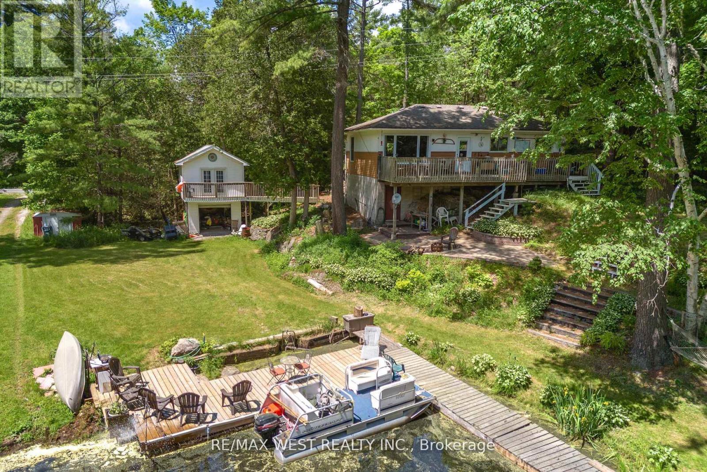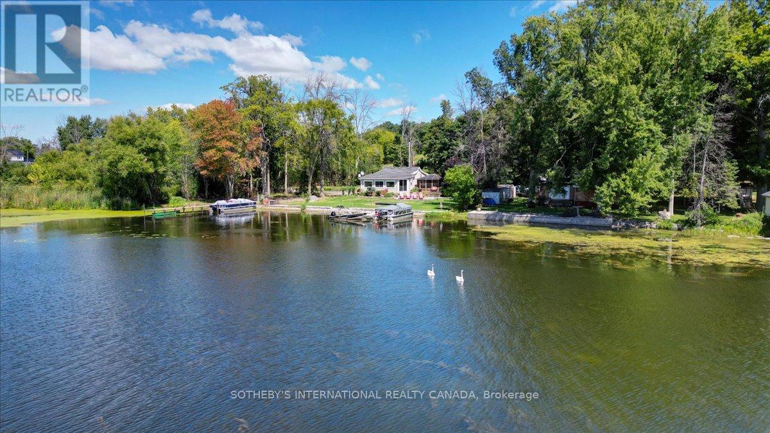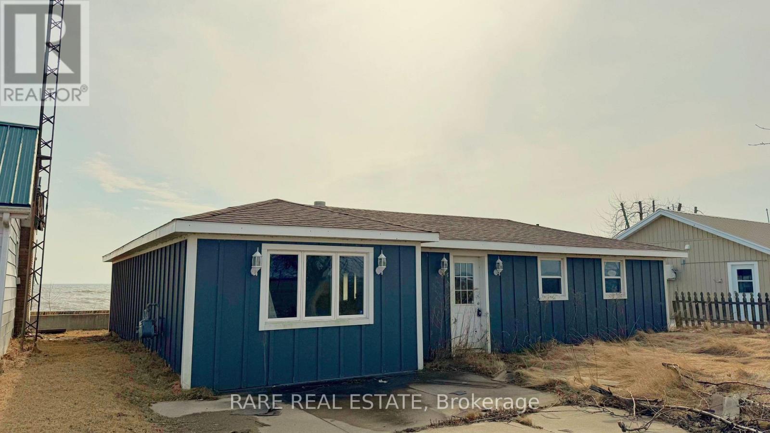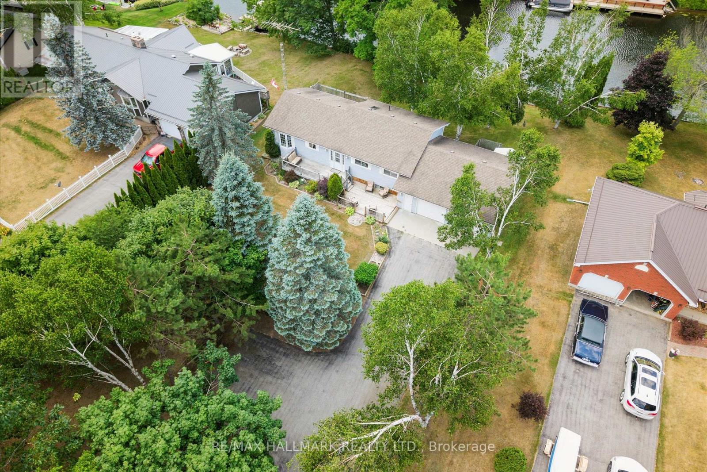71 Lighthouse Drive
Haldimand, Ontario
Escape to your dream waterfront retreat! This stunning 3-bedroom 2-bathroom cottage offers a truly rare find: your own slice of Florida-style sandy beach right on the shores of Lake Erie with a million-dollar view from nearly every window. This all-seasons cottage offers the ultimate water-lover's lifestyle. This home features a newly installed composite deck, a fantastic above-ground pool, and a newly installed hot tub, perfect for relaxing while you take in the breathtaking panoramic lake views. Whether you're a seasoned angler, a boating enthusiast, or simply love to swim, paddleboard, and canoe, this is your personal paradise. Located in a quiet, safe, and friendly neighborhood, you get the best of both worlds: peaceful, lakeside living with the convenience of being just a short drive from shopping, dining, and all the amenities you could need. Don't miss this opportunity to own a piece of paradise! (id:60365)
2090 Lakeshore Road
Haldimand, Ontario
Welcome to Maliblue & start "California Dreamin"! Beautiful & Bright Lake Erie waterfront property enjoying panoramic water views from 500sf deck w/hot tub, 84sf tiki hut/bar balcony & over 1050sf of conc. patio w/freshly poured conc. pad on break-wall'20. Positioned on 0.14ac lot is renovated yr round cottage incs 856sf of beachie themed living area + N. side lot (separate PIN#) incs metal clad garage, multi-purpose building & conc. double parking pad. Ftrs fully equipped kitchen, living room boasting p/g FP & sliding door deck WO, sun-room, 3 bedrooms & 4pc bath. Extras -ductless heat/cool HVAC'22, standby generator'24, roof'13, windows'18, kitchen/bath flooring'24, spray foam insulated under-floor'22, block foundation, holding tank, cistern, 100 hydro, fibre internet, appliances & furnishing!15 mins W/Dunnville. (id:60365)
113 Stanley Road
Kawartha Lakes, Ontario
Beautifully Maintained 2+2 Bedroom Waterfront Bungalow with 1030 sqft on the main floor and Built in 2019. This year-round bungalow offers 75 feet of waterfront on scenic Butternut Creek with direct access to Canal Lake, part of the renowned Trent Severn Waterway. The open-concept eat-in kitchen features a center island, granite countertops, and a walkout to the rear deck - perfect for outdoor dining. A spacious living room offers another walkout to a large front deck, ideal for enjoying water views. The primary bedroom boasts a luxurious 5-piece ensuite, while the main floor also includes laundry with walkout for convenience. The partially finished lower level provides two additional bedrooms, a generous recreation room, and a utility room. Modern comforts include propane forced-air heating, central air conditioning, water filtration system with UV light, and durable laminate flooring throughout. Outdoors, guests will appreciate the large fire pit, shoreline bunkie, two storage sheds, and underground sprinkler system. With ample parking and excellent curb appeal, this property is perfectly suited for year-round living or weekend retreats. (id:60365)
45 Lionel Road
West Nipissing, Ontario
Discover your serene haven at 45 Lionel Road an enchanting, four-season getaway perched on Cache Lakes tranquil shores. Embrace the peace that stems from being nestled amidst Crown land, where the sun rises over breathtaking lake views visible from the comfort of the cozy sunroom or dining area. This charming bungalow offers potential 3 bedrooms (No closets in Basement Bedrooms) and a convenient 3-piece bathroom. Its smart layout unfolds over two levels: the main floor hosts living essentials kitchen, dining, sunroom, and primary bedroom while the lower level features two additional sleeping quarters, a utility area, and a walk-out to a delightful screened-in sitting space perfect for any time of the day. Outdoor fun is effortless with a private boat launch and dock, ideal for launching into lake adventures or gentle swims. Practical comforts abound: heated by forced-air oil with a drilled well and robust 200-amp service, and both large and small storage sheds for gear. Whether you're seeking tranquil sunsets, lakeside activities, or a year-round retreat, year round Municipal Road, Garbage Pick up, Roof 2023, OSS Snowmobile Trail access (id:60365)
83 Pinetree Road
Gravenhurst, Ontario
Embark on the ultimate Muskoka escape at this enchanting lakefront retreat, a true four-season destination designed for unforgettable family memories and an incredible investment opportunity. Nestled along a private sandy beach with a shallow entry, this property is perfect for young children and water lovers alike. Spend summer days swimming, kayaking, canoeing, or paddleboarding, then gather on the spacious dock or by the lakeside stone fire pit as the sun sets. In the fall, soak in the vibrant colours of Muskokas forests, or in winter, skate across a frozen lake before warming up in the wood-burning stove, sauna, or hot tub The cottage has been thoughtfully renovated and designed for large or multigenerational families. Interiors showcase cedar and pine finishes alongside modern comforts such as air conditioning, WiFi, washer/dryer, and open living and dining spaces. With five bedroomstwo featuring private en-suites and one with dual bunk bedsplus a seasonal bunkie for additional guests, the home accommodates up to 15 in summer or 12 in winter. The layout offers two king beds, two queen beds, and two sets of bunks, ensuring ample space for all. Multiple covered decks extend the living experience outdoors, from a ramp-accessible entry deck to a screened-in lounge and a lakeside BBQ/dining area. With three full bathrooms, a powder room, and generous parking for up to five vehicles, this is a turn-key property ready to enjoy year-round. Beyond its charm as a family getaway, this cottage also performs as a powerful income generator. Currently operating on Airbnb as a full-time rental, it brings in close to $140,000 annually, making it an ideal choice for buyers seeking a dual-purpose property. Whether you want to enjoy it yourself and rent out part of the summer, or maximize returns as a full-time rental, this lakefront gem delivers lifestyle and financial upside in one package. (id:60365)
2952 Northshore Drive
Haldimand, Ontario
Premier Lakefront Haven. Discover 2952 Northshore Drive in Lowbanks - an exceptionally renovated home boasting 99 of unspoiled Lake Erie frontage! Dreamy panoramic vistas from dawn to dusk all year long. Perched on a superior 100 x 196 parcel mere minutes between Dunnville & Port Colbornes vibrant downtowns, this 3+1 bedroom, 4 baths, 2119sf sanctuary masterfully fuses contemporary finishes w/ tranquil lakeside nautical charm. Entering thru either one of the two front entrances, the naturally-lit open-concept MF impresses w/ stunning views, a dreamy chic white kitchen showcasing quartz surfaces, peninsula island, & premium s/s appliances, a warm family area w/ n/g cozy f/p & expansive windows overlooking the water. Completing the MF is a refined isolated (north facing) family room this entire MF area is accented by engineered hardwood floors. On the upper level, the master bedroom suite includes a large w/i closet & spa 3pc bath w/ glass w/i shower. Also, there are two other generously-sized bedroom seach w/ walk-in closets sharing a pristine 4pc bath & convenient 2nd floor laundry. The finished basement (531sf) delivers a secluded in-law unit w/ ample windows, private entry, & offers outstanding income potential. Venture outdoors to your ultimate hosting oasis w/ a dedicated boat ramp, an expansive deck (270sf) featuring a hot tub (23), a drive-thru single garage (13x20) opening straight to the water, & concrete patio at waters edge. Situated in a coveted cottage/year round node: close to the infamous Hippos & DJ restaurants, golf courses, parks, beaches, trails, +++! Notable updates: furnace 23, HWT (rental) 23, AC 21, windows 21, double concrete driveway 23x27, +++!. This genuine lakeside paradise is the best of all worlds: perfect summer beachfront home, ideal retirement venue, or wise addition to your investment portfolio! Aint no life like lake life escape to the lake! (id:60365)
1180 Guigue Road
Frontenac, Ontario
Welcome to 1180 Guigue Road Your Lakeside Retreat on Elbow Lake near Sharbot Lake Nestled between Elbow Lake and Sharbot Lake, this charming three-season cottage offers the ideal setting for year-round enjoyment and can easily be converted into a four-season getaway. Township road access makes it ideal and easy. This inviting property features 2 bedrooms, a dedicated office, and a guest Bunkie for additional sleeping space. The spacious cottage-style kitchen and open living room create a warm, welcoming atmosphere, complemented by a bright front-entry sunroom. Step outside to a large deck with stunning views of Elbow Lake perfect for entertaining family and friends. A standout feature of this property is the expansive, level waterfront area ideal for lakeside bonfires under the stars or simply relaxing and taking in the serene, unobstructed view. Whether you're seeking quiet relaxation or looking for more active pursuits, Elbow Lake offers peaceful waters and connects to Sharbot Lake for extended boating and fishing adventures. Your perfect cottage lifestyle starts here at 1180 Guigue Road! (id:60365)
12 Island M
Muskoka Lakes, Ontario
Cottage with Unbeatable Views, Ultimate 6 Acres Privacy & Tranquility. Welcome to your dream retreat! This charming well maintaned cottage is a rare gem, offering the perfect blend of serenity, natural beauty, and seclusion. Offering 850 ft of waterfront, on a quiet and peaceful point , just a short boat ride away from Marina. This property promises the best view in town, panoramic vistas that stretch across the water and beyond This unique cottage is ideal for those who appreciate peace, privacy, and the beauty of nature. Enjoy unobstructed views of the surrounding waters, rolling hills, and sunsets that will take your breath away. New roof installed in 2023 .The perfect setting for relaxation and peaceful living. Transportation to property can be arrange for all showings. (id:60365)
2735 Shepherd Lane
Selwyn, Ontario
Welcome to your dream retreat on Stony Lake, one of the most sought-after lakes in the Kawartha region. This beautifully updated and fully furnished four-season cottage sits on nearly an acre of private land and offers everything you need for lakeside living, whether you're looking for a peaceful family getaway or a high-potential investment property. Featuring three spacious bedrooms, a dry boathouse with a charming Bunkie, and your own private boat launch, this property is designed for comfort and adventure. The large, tree-lined yard has plenty of room for lawn games, summer bonfires, and outdoor gatherings, while the expansive lakeside deck is perfect for barbecues with a panoramic view of the sparkling water. Nestled on the shores of Stony Lake, known for its crystal-clear waters, rugged granite outcrops, and over 1,000 scenic islands, this cottage offers direct boating access to the historic Trent Severn Waterway, a 386-kilometre system of locks and canals that connects Lake Ontario to Georgian Bay. From here, you can explore one of Canada's most iconic waterways, ideal for boaters, paddlers, and fishing enthusiasts alike. Located just under two hours from the GTA and minutes from charming villages like Lakefield and Burleigh Falls, this is your chance to own a piece of Ontario's cottage country paradise. Whether you're looking for a serene escape, a place to make lasting family memories, or a turnkey income property, this cottage truly has it all! (id:60365)
34 Bradley Bay Road
Trent Hills, Ontario
This captivating bungalow is a true jewel on the Trent River offering stunning southwest views and breathtaking sunsets over Bradley Bay. With almost 15 miles of uninterrupted, lock-free waterways, it's an ideal setting for boating, relaxation and embracing the serene lifestyle of waterfront living. Fully winterized, this low-maintenance year-round home boasts 100 feet of shoreline and a rare private setting with no neighbouring homes on one side and a high, mature tree-line boundary. Renovated and sun-filled, the stylish open concept design and upgraded designer interior gives all the comforts for contemporary living. A modern chef's kitchen with an oversized granite-topped centre island offers ample prep space and easy flow for meals and conversation. You'll never tire of the bay views from the expansive living room windows. The large, cozy screened 3-season gazebo is perfect for morning coffees and quiet evenings. Professionally landscaped, outside sits a drive shed for your garden tools and gear as well as a sea container for secure storage, along with plenty of parking for guests. A short drive to Campbellford for restaurants, farm market, hospital and full services, and about 20 minutes to the historic villages of Warkworth and Stirling for golfing, trendy shops and galleries. About 2 hours from Toronto. (id:60365)
18080 Erie Shore Drive
Chatham-Kent, Ontario
Attention handymen, investors, and waterfront lovers! This 3-bedroom, 1-bath rancher offers stunning, unobstructed views of Lake Erie and is ready for your personal touch. With a solid foundation and several key upgrades already completed including a new 200-amp electrical panel, roughed-in wiring (inspected), hot water tank owned, updated framing and insulation, a break wall (2017), a secondary retaining wall (2020), and a double concrete driveway this property is an incredible opportunity to create your dream waterfront retreat. Enjoy breathtaking sunrises and the peaceful sounds of the lake from your backyard. Whether you're looking for a renovation project, a vacation home, or an investment property, this location delivers. Just minutes from Erieau, Blenheim, Willow Ridge Golf Course, scenic walking trails, and world-class fishing in Rondeau Bay, you'll experience the best of Southern Ontario's long summers and vibrant outdoor lifestyle. With no short-term rental restrictions, this property also offers fantastic income potential through Airbnb and others. Don't miss this rare chance to own affordable waterfront in a sought-after areas schedule your viewing today! (id:60365)
6 Evans Drive
Kawartha Lakes, Ontario
Welcome to 6 Evans Drive located in the beautiful area of Fenelon Falls - Direct Waterfront (100 feet)on the Burnt River - This custom built home is a 3+1 bdrm 2.5 baths with an attached oversized 2 car garage which has direct access to the lower level. Situated in a desirable neighbourhood of mature homes. Fully finished lower level Walk out - with a large recreation room and cozy fireplace all taking in the views of the yard & the river. The main floor has cathedral ceilings in the kitchen and living area. The kitchen is bright and overlooks the front yard and gardens. A nice bay window in the dining area. The living room overlooks the back deck and the stunning views of the river. Lots of nature light pours through all the windows - walkout from the living area to a large deck with steps to the manicured lawn. Beautiful views of nature and enjoy watching the boats & other watercraft go by. The primary bedroom is spacious with its own ensuite and views of the water. Lots of room for family & friends with 2 more bedrooms upstairs & another located on the lower floor. The Burnt River is connected to the Trent Waterway System - a 20 min boat ride to Cameron Lake. 10 min car ride to Fenelon Falls or Coboconk with lots of shopping stores & restaurants. Such a special place to call home. Live, Laugh and Enjoy Floors plans are available on the virtual tour - take a peak! (id:60365)

