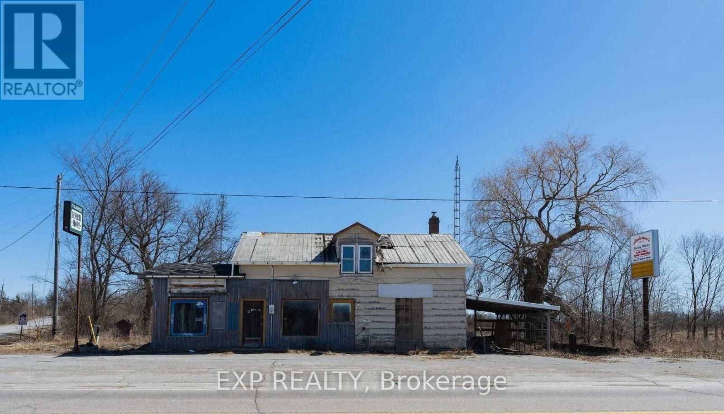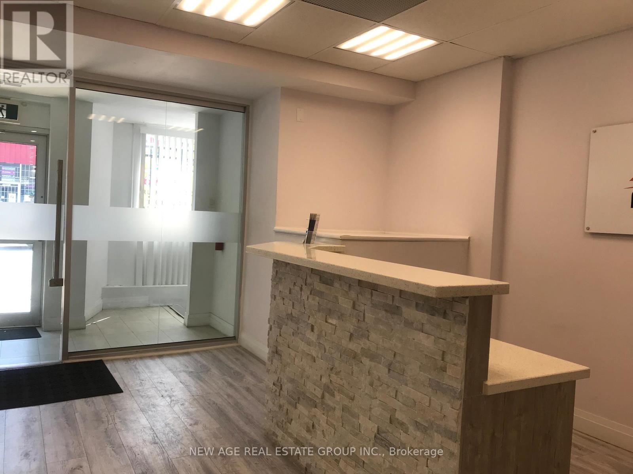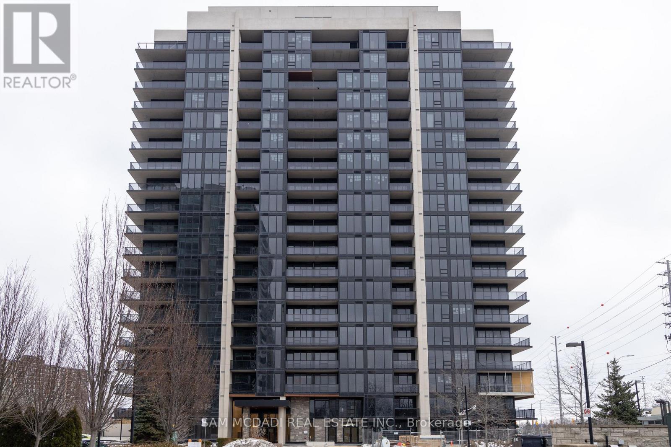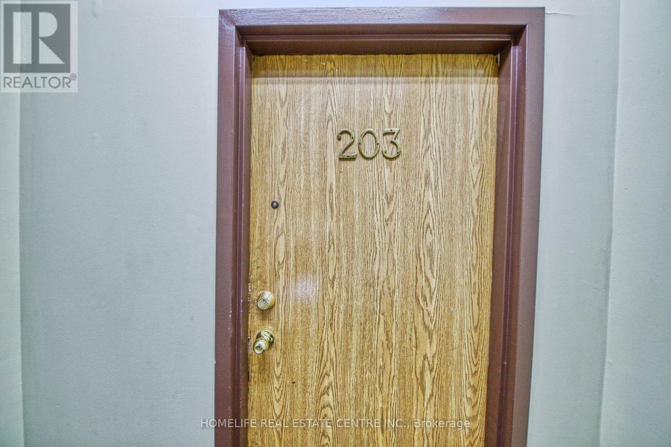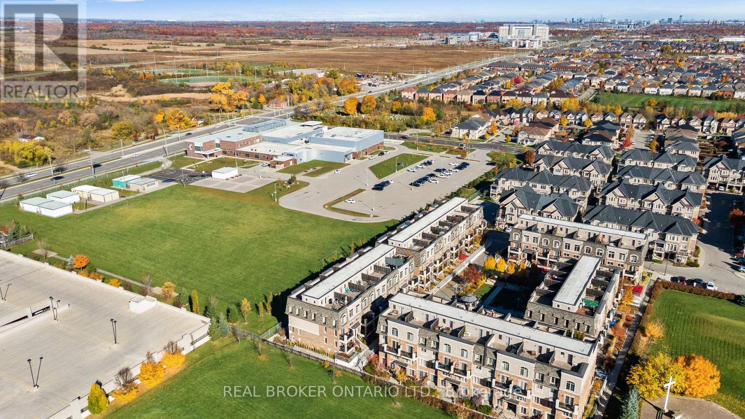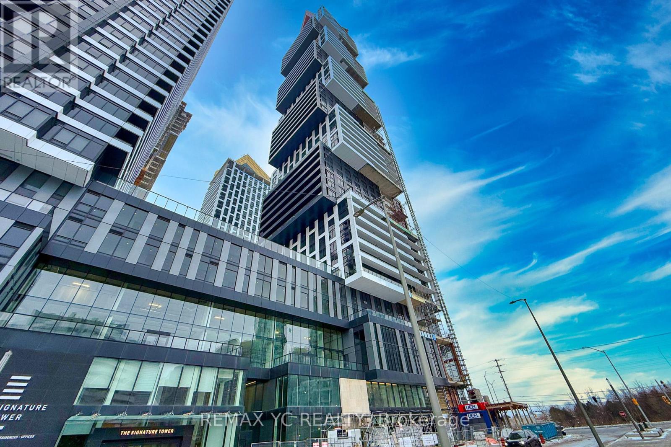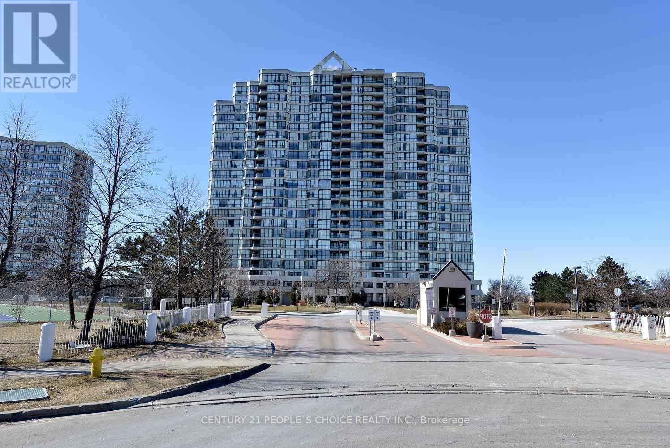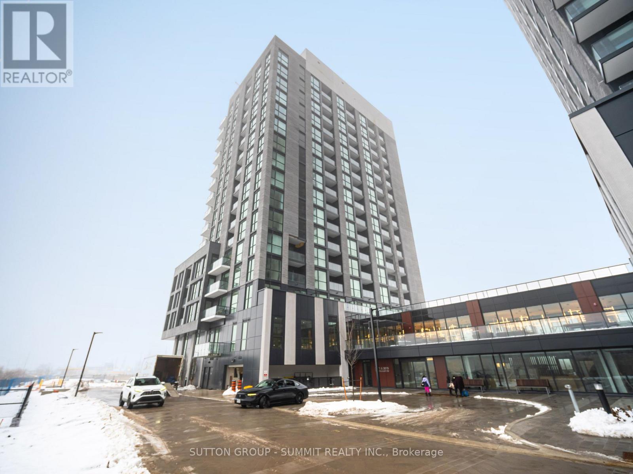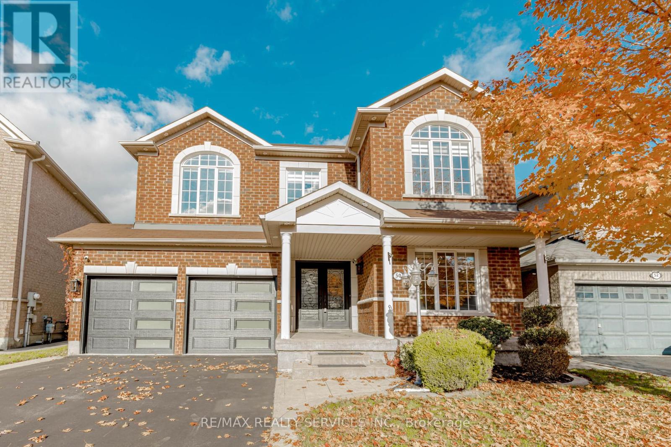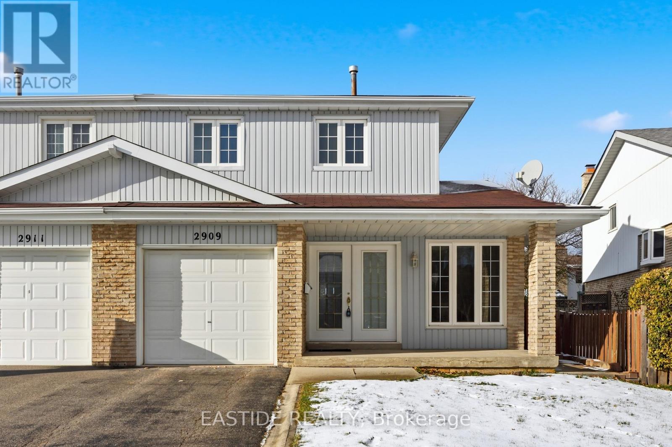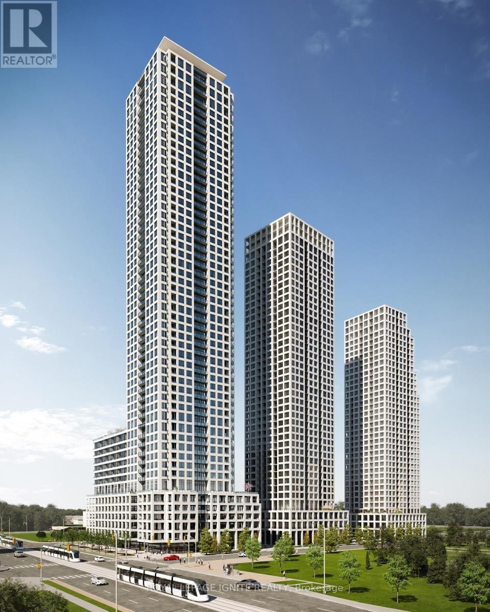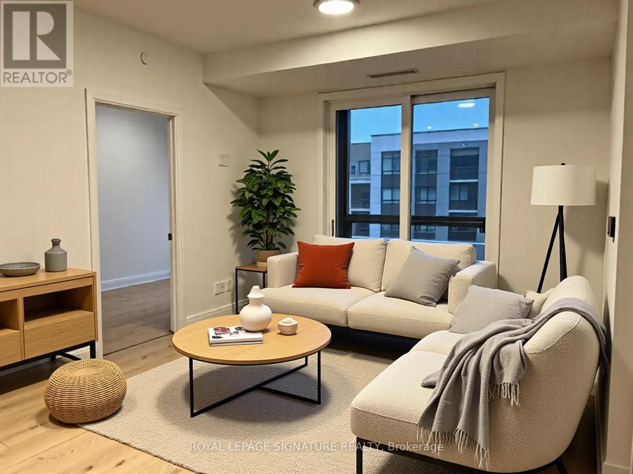11350 Highway 62
Centre Hastings, Ontario
Parcel of land available for lease with excellent exposure along Highway 62 in Madoc. Suitablefor a variety of permitted uses, including agricultural, storage, parking, or interim use.Flexible lease terms available. Tenant to verify zoning and permitted use with themunicipality.Almost 2 Acres Of Commercial Propertylease Zoned C1 With An Older House Of 1300Sq. Ft. And Attached 1500 Sq. Ft. Shop At High Traffic Location On Hwy 62. Annual AverageDaily Traffic Volume Is 6300 In The Area (According To Mto 2016 Survey).It Used To Be IvanhoeGeneral Store With 2 Pump Gas *Pumps Tanks And Gas Pumps Are Removed* Located At Ivanhoe*On InFront Of Ivanhoe Cheese Factory*As Is Where Is* (id:60365)
279 Kenilworth Avenue N
Hamilton, Ontario
Investment Opportunity! Professionally Finished Executive Office Building on a double lot @ High Traffic Location, Partially leased, Fenced Private Parking Lot! Easy Access To QEW & Red Hill Parkway. Walk To The Centre Mall On Barton. Reception area, Board Room & Kitchen, Finished Basement with separate entrance and washroom. (id:60365)
606 - 1035 Southdown Road
Mississauga, Ontario
Fully Furnished Unit! Welcome to this new beautifully designed 801 sq. ft. condo in the sought-after Clarkson community! This modern unit is dressed to impress with modern furniture pieces for Tenant's use and features stunning vinyl hardwood floors and floor-to-ceiling windows, creating a bright and inviting open-concept living space. The spectacular kitchen is a chefs dream, boasting quartz countertops, a large centre island, and plenty of storage. The spacious bedroom offers two closets and convenient access to a gorgeous 4pc semi-ensuite, combining style and functionality. A versatile den provides the perfect setup for a home office or study. Additional highlights include a walk-in laundry room and thoughtfully designed finishes throughout. Located in a vibrant neighbourhood close to Jack Darling Park Memorial Park, Clarkson Go station, Port Credit's bustling restaurants, cafes, and boutiques, and more! Quick commute to downtown Toronto via the QEW! An exceptional place to call home! Building amenities will include a swimming pool, a gym, a roof top terrace/patio, a sauna, a pet washing station, and ample visitor parking. Internet, water and heat are included in the rent. Tenant's will be responsible for monthly hydro. (id:60365)
203 - 223 Jameson Avenue
Toronto, Ontario
Discover your next home in one of Toronto's most dynamic neighborhoods! This beautifully bright and inviting 3-bedroom residence, nestled in a prime Toronto location, features expansive windows bringing in abundant natural light. The layout includes a spacious kitchen and a warm, welcoming living area designed for comfort and ease. Ideally located just 10 minutes from downtown and a short 5-minute walk to the Lakeshore, you'll enjoy the best of both city living and peaceful waterfront vibes. Nestled in the heart of Parkdale, you're only steps away from transit, cafes, local shops, parks, and everything the neighborhood has to offer. Water is included in the rent. The apartment will be available for move-in starting February1st.Don't miss this opportunity to call a beautifully sunlit space your new home! (id:60365)
42 - 2441 Greenwich Drive N
Oakville, Ontario
Welcome to a stylish and well-appointed stacked townhome in the heart of West Oak Trails, offering modern comfort in one of Oakville's most desirable communities. This thoughtfully designed residence features a bright, open-concept main floor with a functional kitchen equipped with stainless steel appliances, flowing into a spacious living and dining area with walkout to a private balcony. The versatile den provides the ideal space for a home office or study, while the upper level showcases two generous bedrooms, including a primary retreat with ample closet space. A standout feature of this home is the private rooftop terrace-perfect for relaxing, entertaining, or enjoying peaceful evenings outdoors. With two bathrooms, one parking space, and a locker, this home delivers exceptional convenience. Located close to top-rated schools, scenic walking trails, parks, shopping, and major highways, as well as the GO Station, this townhome offers a balanced lifestyle of comfort and accessibility. Experience the best of West Oak Trails living. (id:60365)
905 - 4015 The Exchange
Mississauga, Ontario
Brand New, Never-lived-in Corner Suite At Exchange District In Mississauga City Centre! This 2-bed, 2-bath Unit and comes with 1 parking space and 1 locker! Unobstructed west view!!Welcome to EX1 at 4015 The Exchange, ideally located in downtown Mississauga- just across from Square One shopping centre. This bright and spacious 2-bedroom suite offers sleek, modern luxury finishes. Many top-tier restaurants, and retail stores. This unit is perfect for a young couples, executives or students - easy access to Transit Terminal, Mi-Way, GO Transit and Sheridan Colleges Hazel McCallion Campus You'll be the first to live in this spacious space unit. (id:60365)
1605 - 3 Rowntree Road
Toronto, Ontario
Rare opportunity to lease a well-maintained 2-bedroom plus solarium condominium offering approximately 1,000-1,199 sq. ft. of functional living space with scenic ravine views. The unit features large windows throughout, providing an abundance of natural light. The designer kitchen is equipped with quartz countertops, a designer backsplash, upgraded cabinetry, and stainless steel appliances. The condominium includes two bedrooms and two 3-piece bathrooms. The primary bedroom features an open balcony. Ensuite laundry and a locker are included for added convenience. The solarium offers versatile space suitable for a sitting area or home office, with ravine views to the rear. One parking space is included. Conveniently located close to schools, shopping, and public transit. Building amenities include a gym, indoor and outdoor pools, party/meeting room, recreation room, and 24-hour security guard.Minimum one-year lease term required. All utilities included. Tenant to submit a full rental application including credit report, employment letter, references, and supporting documentation satisfactory to the landlord. (id:60365)
1306 - 3071 Trafalgar Road
Oakville, Ontario
Brand New North Oak Condo for Rent - Prestigious Oakville Community Welcome to this stylish suite in the highly sought-after North Oak community by Minto. Featuring a bright and functional 1 bedroom + den layout with modern finishes, 9-foot ceilings, Floor-to-ceiling windows, and High-end Vinyl flooring throughout, Walk in Shower With Glass Enclosure, Kitchen Island, Blinds Throughout, Mirror Sliding Door In Bedroom. Enjoy beautiful South views and an abundance of natural light. The building offers top-notch amenities, including a 24-hour concierge, co-working lounge, fitness and yoga studios, meditation rooms, and an outdoor patio with BBQ area. Steps to Walmart, Longo's, Superstore, Iroquois Ridge Community Centre, Sheridan College, and easy accessto Highway 407. (id:60365)
Basement - 50 Amboise Crescent
Brampton, Ontario
Available immediately, this bright and modern legal 1-bedroom basement apartment offers a spacious layout with a full bathroom, private kitchen, and separate entrance, perfect for a single professional or couple seeking comfort and convenience. Enjoy the benefit of separate laundry, a well-designed open living space, and access to 2 tandem parking spots on the left side of the house. Located in the highly desirable Fletcher's Meadow community, you are just steps from parks, trails, top-ranked schools, Cassie Campbell Community Centre, shopping, dining, and minutes to Mount Pleasant GO Transit and major highways. Tenant to pay 30% of utilities. This clean, modern apartment is move-in ready-don't miss it! (id:60365)
2909 Salerno Crescent
Mississauga, Ontario
Welcome to this fully renovated semi-detached home, located in the highly desirable Meadowvale community in Mississauga. Perfect for families and professionals, this home combines comfort, convenience, and an unbeatable location. Offering 3+1 bedrooms, 2.5 bathrooms, a spacious backyard, this home provides everything you need. The main floor features a bright, practical layout with large windows that flood the space with natural light. With sleek, carpet-free flooring throughout, the inviting atmosphere is perfect for family living. The renovated finished basement offers additional living space, including a bedroom, a rec room (perfect for a home theatre, gym, or playroom), a full bathroom, convenient laundry facilities and storage. Conveniently located close to schools, parks, transit, and shopping, this turn-key home offers comfort, style, and peace of mind. Just move in and enjoy this home truly has it all! Fireplaces(AS IS) (id:60365)
2302 - 30 Elm Drive W
Mississauga, Ontario
Welcome to Edge Tower 2 by Solmar! This bright, one-year-old corner luxury suite features 2bedrooms and 2 washrooms in a prime location near Square One, Mississauga. The unit offers 9' ceilings, modern finishes throughout, laminate flooring, and a designer kitchen equipped with stainless steel appliances, a breakfast bar, and quartz countertops. Open-concept living and dining area that leads to a large balcony with unobstructed views. The spacious primary bedroom includes a walk-in closet and a 4-piece ensuite; the second bedroom is a perfect size and enjoys plenty of natural light. Building amenities feature a 24-hour concierge, gym, theatre, game room, party room, and guest suites. Conveniently located within walking distance to Cooksville GO Station, Square One, Sheridan College, banks ,groceries, and Square One Shopping Mall, with easy access to Highways 403, 401, and QEW. A (id:60365)
436 - 3250 Carding Mill Trail
Oakville, Ontario
Live in Mattamy's newest boutique building on Carding Mill Trail in Oakville! This bright and modern 2-bedroom, 2-bathroomapartment features laminate flooring throughout and an open-concept layout filled with natural light. The stylish kitchen boasts quartz countertops and built-in modern appliances, seamlessly connecting to the dining and living areas. Enjoy outdoor living with a walk-out to the balcony through sliding glass doors. The primary bedroom offers a walk-in closet and a 3-piece ensuite, while the second bedroom includes a double-door closet and a large window. Conveniently located close to Fortinos, River Oaks Community Centre, parks, Oakville Hospital, schools, public transit, and all major amenities. (id:60365)

