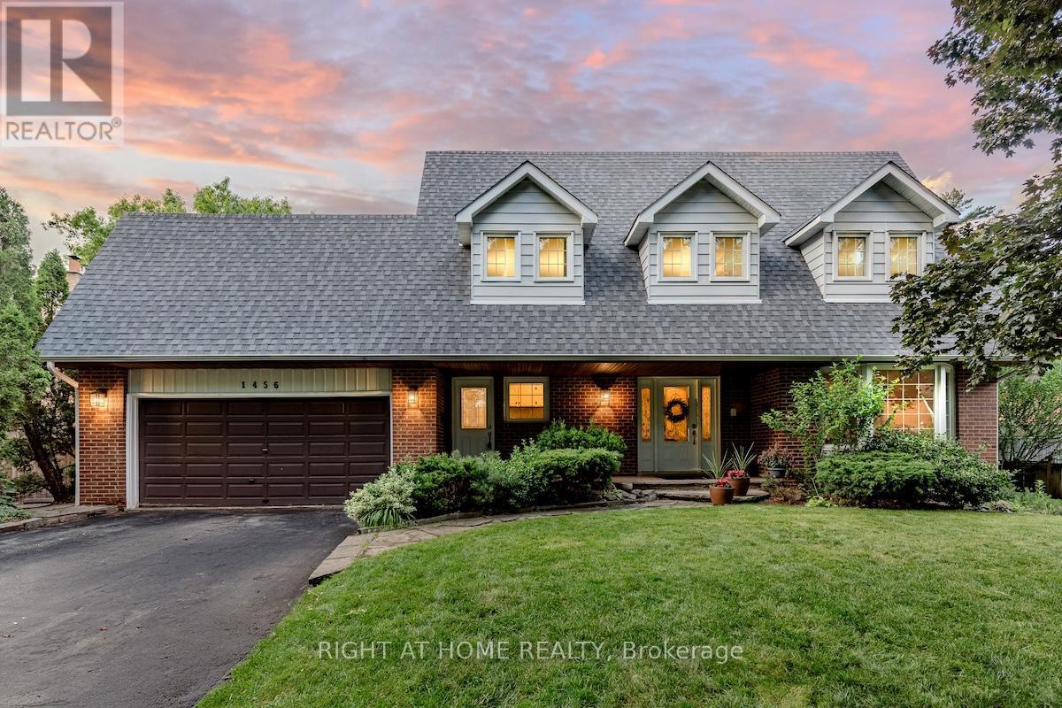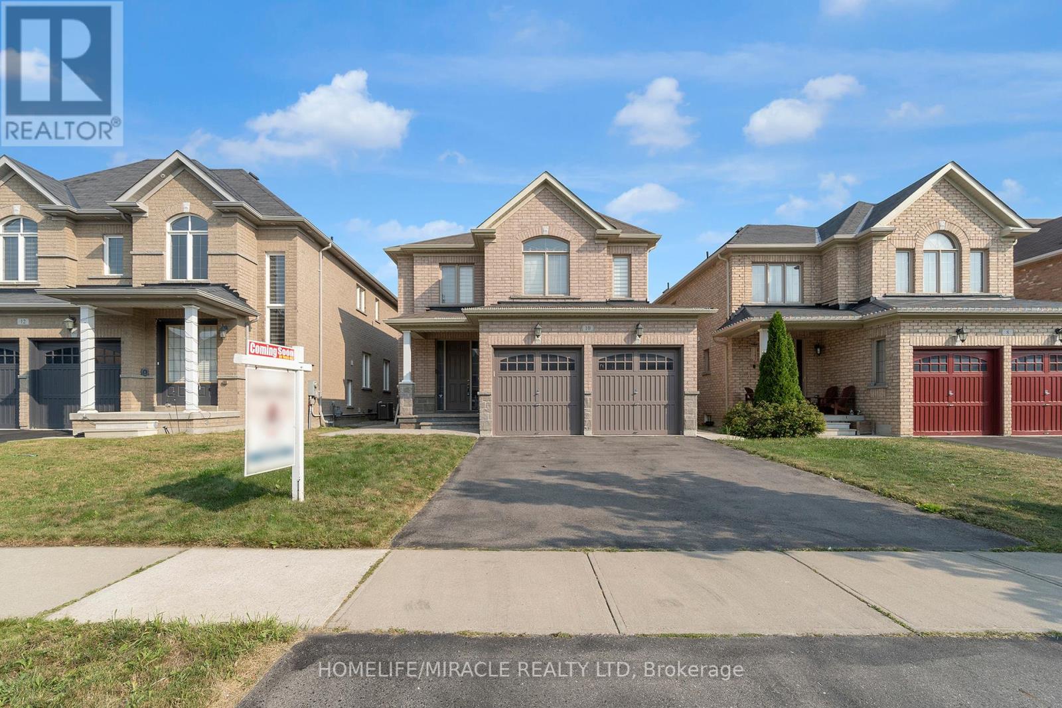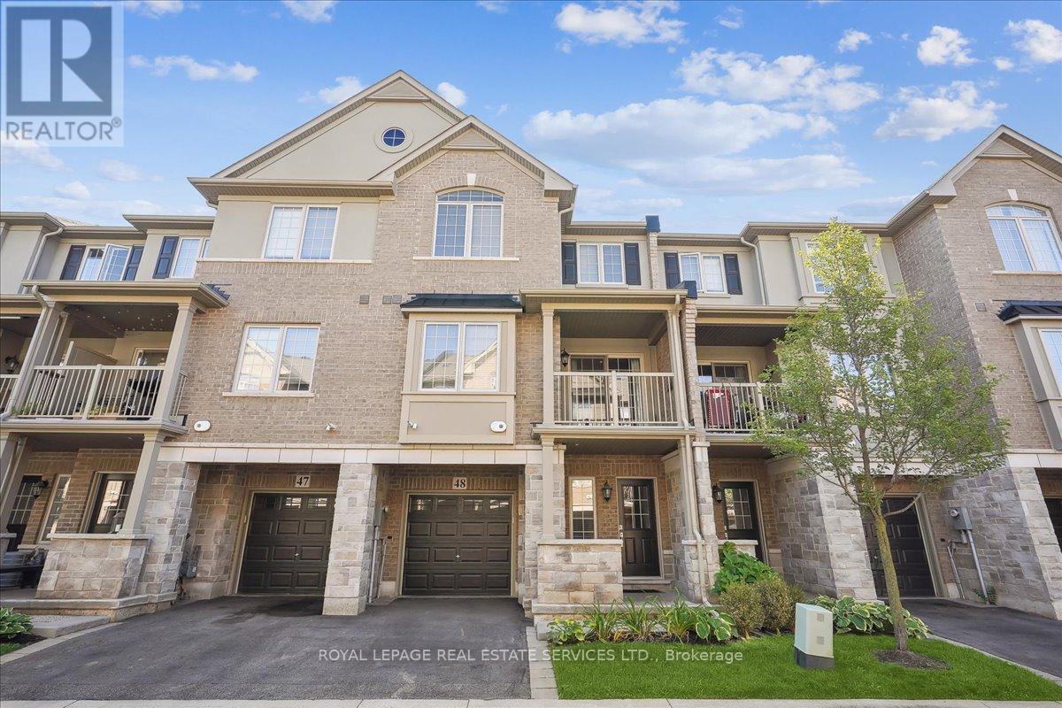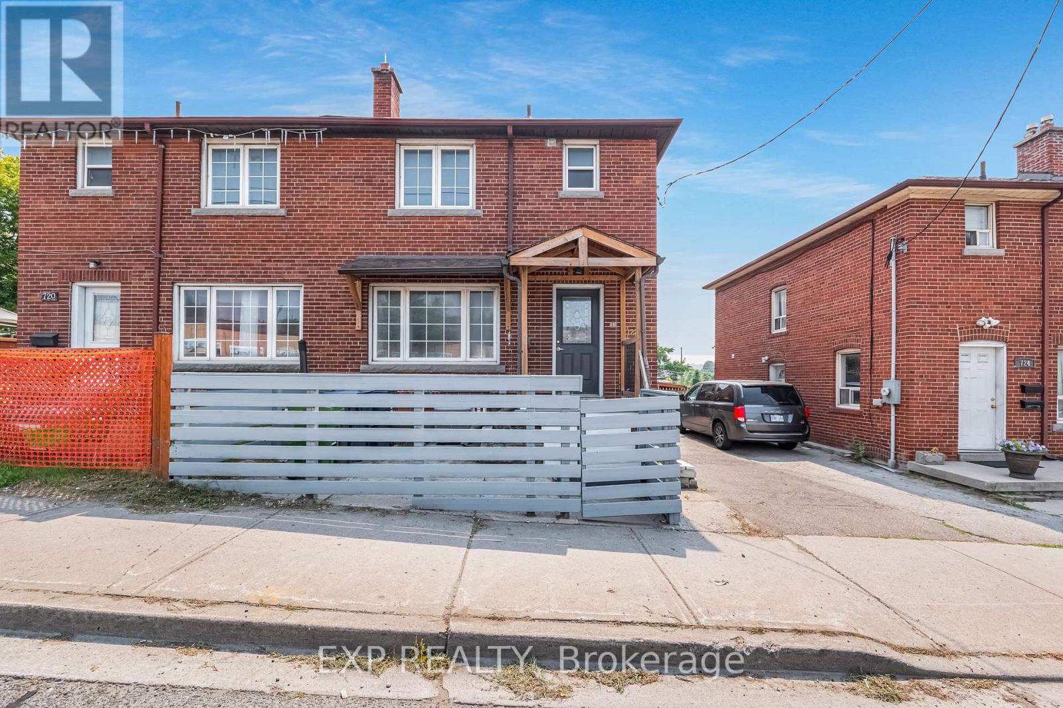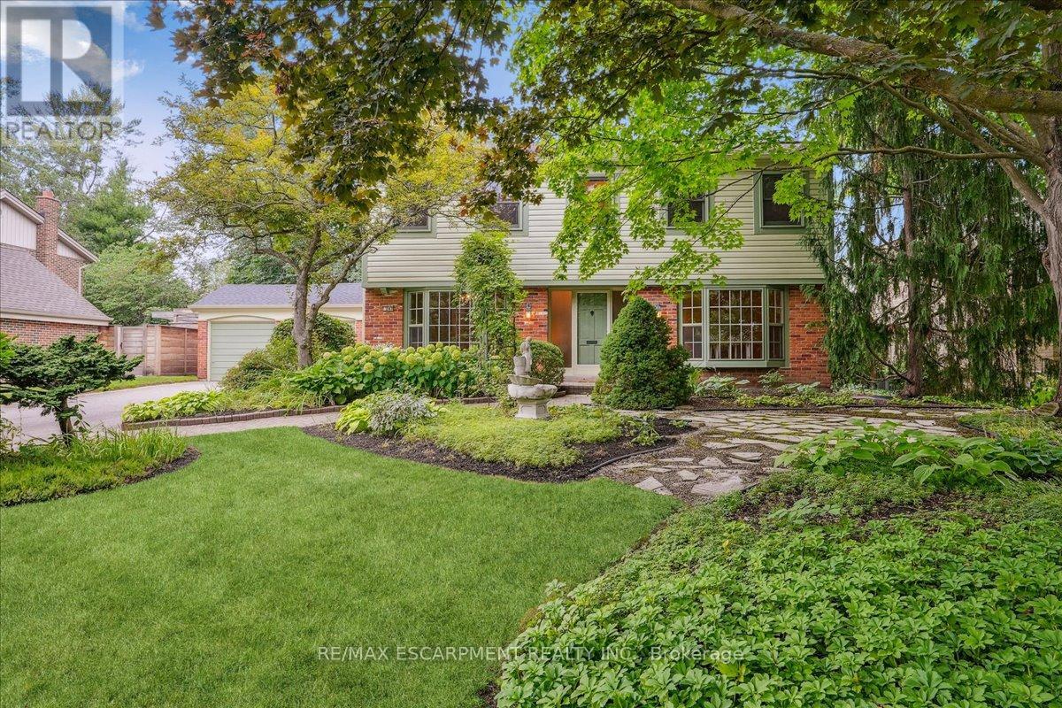1456 Ballyclare Drive
Mississauga, Ontario
Welcome to 1456 Ballyclare Drive - The House That Checks All The Boxes! This Cape Code Style 2 Story Detached Home Has The Ultimate Curb Appeal and is Located on One of The Quietest Streets in the Credit Woodlands with Steps to Direct Access to Erindale Park. With Over 3500 total Living Square Feet This House is Perfect for Family Gatherings, Entertaining and Many Memories to be made. The Kitchen Overlooks and Walks Out to The Beautifully Landscaped Backyard. This Salt Water Pool is Well Designed and Laid Out to Provide Backyard Grass, a Patio, and a Changing Area All Surrounded by Mature Landscaping Creating Ideal Privacy and The Ultimate Experience Throughout The Season. The Square Footage in The Full and Finished Basement is Exceptionally Versatile as It Can Be Used as a Flex Space for Kids Play Area, Extra Entertainment Space, A Guest Space with Two Bedrooms or Even an in-law suite. With a Kitchenette Renovated in 2023 and an opportunity for a full washroom this layout has you Covered! This Home is Equipped with Smart Home Dimmers installed throughout the House along with Smart Doorbell, Thermostat and Smoke Alarms! (id:60365)
3502 - 3883 Quartz Road
Mississauga, Ontario
Experience Contemporary Living In The New M2 City Condo In The Heart Of Square One. Enjoy A Flood Of Natural Light Throughout The Open Concept Layout, Complemented By A Large Balcony With Breath Taking Views Of Celebration Square. With Sleek Appliances, Modern Fixtures/Finishes, This Residence Combines Style And Practicality. Steps From Square One, Schools, Restaurants, Parks, Community Centre, Library, & More! (id:60365)
37 Arkwright Drive
Brampton, Ontario
Priced to Sell!! Detached 3 + 2 Bedrooms - (4th Bedroom was converted to Large Family Room - Upper Level; Builder's Floor Plan) Huge Front Porch to Double Door Entry. Open Concept Layout! Living & Dining Rooms Flow to an Upgraded Kitchen with Granite Counters, Side By Side S/S Freezer & Fridge, Breakfast Area with Walkout to Landscaped Backyard. 2nd Level Features Family Room, Primary Bedroom w/ 4pc En-suite Bath & His & Hers Closets. Second Floor Laundry w/ Storage Space. All Bedrooms are Generously Sized. Laminate & Hardwood Flooring Throughout. Bright & Spacious 2 Bedroom 2nd Dwelling Unit - Lower Level , Larger Windows, Living & Dining Room & Kitchen Combined - Open Concept with Separate Entrance to Unit with Own Laundry Facilities. No Sidewalk!! All Amenities in Area, Groceries, Restaurants, Community Centre, Schools, Parks, Easy Highway Access & Local Public Transit, Mount Pleasant Go Station. Application to Legalize Lower Level as 2nd Dwelling in Process. (id:60365)
10 Dormington Crescent
Brampton, Ontario
Welcome to this beautifully renovated and move-in-ready 4-bedroom home, perfect for families, young couples, or investors! Thoughtfully updated with modern finishes, this cozy yet spacious home features potlights on the main floor, hardwood floors throughout and a fresh coat of paint. The heart of the home is the newly renovated kitchen, designed with both style and function in mind. The primary bathroom has also been fully updated, offering a spa-like retreat to relax. Each of the four bedrooms offers large closets with built-in cabinetry, providing space for growing families, home offices, or guests. Located in a prime, family-friendly neighborhood, this home is just minutes from schools, parks, a community centre, grocery stores, and major highways-everything you need for daily convenience. (id:60365)
48 - 2086 Ghent Avenue
Burlington, Ontario
Discover upscale living in a prime Burlington location, just moments from the vibrant downtown core and picturesque waterfront. This exquisite 2-bedroom, 1.5-bathroom townhome offers an unparalleled lifestyle, placing you just a short stroll from the vibrant energy of the downtown core and the serene beauty of the waterfront. Discover a world of top-rated restaurants, boutique shops, and cultural festivities right at your doorstep. Soaring 9-foot ceilings and contemporary pot lighting create a spacious and airy ambiance throughout. Gleaming hardwood floors flow seamlessly through the main living areas, complemented by a striking hardwood staircase that adds a touch of elegance.The heart of the home is the stunning gourmet kitchen. It boasts sleek quartz countertops, including a large breakfast bar perfect for casual dining. Discerning chefs will appreciate the suite of higher-end stainless steel appliances and additional kitchen storage provided by upgraded, modern cabinetry. Step out from the living area onto your private balcony an ideal spot for your morning coffee or evening relaxation, complete with a convenient BBQ gas line. The upper level continues to impress with two spacious bedrooms, including a primary suite featuring a walk-in closet. The thoughtful design includes the convenience of bedroom-level laundry. With effortless access to the GO Station and major highways, your commute is as seamless as your lifestyle. This is more than a home; it's your opportunity to experience the very best of Burlington living. Some photos have been virtually staged. (id:60365)
722 Weston Road
Toronto, Ontario
In the heart of the family-friendly Rockcliffe-Smythe neighbourhood, 722 Weston Road offers an exceptional opportunity for both homeowners and investors. This all-brick semi-detached home masterfully blends comfort, style, and versatility. The main floor boasts a bright, open-concept layout ideal for everyday living and entertaining. A beautifully updated kitchen features stainless steel appliances, sleek countertops, and ample cabinetry designed for both function and flair. Hardwood floors throughout both levels flood the space with warmth, accentuated by pot lights that add a modern touch and illuminate every corner with inviting light. Upstairs, you'll find three generously sized bedrooms, providing ample space for family life. Step outside to your private, fully fenced backyard oasis complete with a spacious deck the perfect setting to unwind and enjoy glowing western sunsets. Two-car parking offers added convenience. A true highlight is the separate lower-level suite. With its own private entrance, this recently refreshed one-bedroom apartment includes a three-piece bathroom and ensuite laundry, making it ideal as a rental income unit, in-law suite, or a private space for extended family. Situated in a highly connected and rapidly evolving community, this home is just steps from TTC bus stops and the future Eglinton Crosstown LRT, making commuting a breeze. The York Recreation Centre is a short stroll away, while Weston GO and UP Express stations provide fast, under-15-minute access to Union Station. Highways 401 and 400 are also within easy reach. The Rockcliffe-Smythe community is known for its abundance of parks, top-rated schools, and vibrant, welcoming atmosphere. You're also just minutes from Stock Yards Village, cozy cafes, and lush green spaces. This highly walkable and transit-friendly location truly has it all. (id:60365)
8 Mansfield Street
Brampton, Ontario
Rarely offered 4-bedroom, Updated, detached home on a premium pie-shaped corner lot with an 81 ft wide rear in Brampton's highly sought-afterM-Section! Nestled within the exclusive south side of Bramalea Estates, a low-turnover pocket known for its quiet streets and pride ofownership. This 2,223 sq ft home sits on a generous 7,815 sq ft lot with a bright, spacious layout and a double garage. The thoughtfully redesigned main floor transforms how you live every day - combining the high-end kitchen with large windows, eat-in breakfast area with custom breakfast bar, and living room into one cohesive space, while still offering a large formal dining area perfect for gatherings. Thoughtfully updated to replace seldom used formal areas with functional, everyday living spaces ideal for family life and entertaining. There's also a spacious main floor family room and two walkouts to the backyard, perfect for summer BBQs, watching the kids play, or simply enjoying the outdoors. Conveniently located near schools, parks including Chinguacousy Park, shopping, and Hwy 410. (id:60365)
247 Beechfield Road
Oakville, Ontario
Situated in prestigious SE Oakville on a picturesque tree-lined street, this classic McClintock home offers oversized principal rooms and warmth throughout. Set back among mature trees and quaint pastoral gardens, the 75.11 x 116.89ft property offers privacy and tranquility with a terraced backyard. Features of the home include the front living room and separate dining room each with their own bay window with front garden views; a traditional eat-in kitchen with updated appliances and a built-in wall oven, plus a sliding door walkout to the back porch and backyard; a main-floor family room with a wood-burning fireplace and sliding door to the patio and stairs to the terrace. The second level offers four spacious bedrooms, main 4-pc bathroom, and primary bedroom with a 4-pc ensuite. The basement features a recreation room, bedroom/office, laundry room, and a storage room/workshop. Enjoy the home as-is or personalize it to suit your style. The two-car garage is attached by a bridge over the breezeway to the backyard. 8 parking spots on the extra-long driveway. Located in the top-rated public school district - Oakville Trafalgar High School, Maple Grove Public School, and E.J. James Elementary School (French Immersion). This is a rare opportunity to own a beautiful home and property in one of Oakville's most sought-after neighbourhoods. (id:60365)
1101 - 14 Neilson Drive
Toronto, Ontario
Large (1420 Sq.Ft.) & Renovated Open Concept 3 Bdrm + 2 Baths Condo In A Very Convenient Location Close to Hwy & Shopping. Amazing Open Balcony (100Sq.Ft), All Stainless Steel Appliances, & Refinished Parquet Floors. Beautiful Ravine, Outside Pool & Tennis Court, Wooded Park/BBQ Common Area. One Indoor Parking Included & Extra Rental Outdoor Parking Might Be Available. Ensuite Locker & Laundry. Rogers Cable TV & Highspeed Internet Included. Strict No Dogs & No Smoking. Available October 1st. Landlord will install electric ductless heat pumps(AC & Heat) by October 1st (4 interior units), to increase the comfort & reduce hydro bills. Presently the heating is electric/radiant ceilings." (id:60365)
1709 - 38 Joe Shuster Way
Toronto, Ontario
A must see! Fully renovated (2yeasr ago) Bright 1 bedroom condo at King West Living Area with floor to ceiling glass & Fabulous South/West unobstructed view of the Lake and green space. Amazing 19' balcony, smart & functional space. Modern kitchen with brand new appliances. Walk to park, direct transit, shops,restaurants & cafes. Enjoy amenities including pool, gym, large terrace. Min to downtown core. Comes with1 parking, 1 Locker. (id:60365)
Upper - 3850 Killian Place
Mississauga, Ontario
Welcome to this beautiful detached home in the serene Churchill Meadows neighborhood! This spacious property features 4 bedrooms and 3washrooms, all with elegant hardwood floors, including hardwood stairs no carpet! Nestled in a very quiet area, this home offers both comfort and tranquility. Don't miss out on this gem! (id:60365)
27 - 7284 Bellshire Gate
Mississauga, Ontario
The Ravines At Levi Creek, Rare Offering In A Very Popular Levi Creek Village Backing On To Serene Beautifull Ravine No Neighbours At The Back, Beautifull Walking Trails. 3 Bedroom, 3 Washroom Home Has A Great Layout,Small Peaceful Complex,Conveniently Located In A Quiet, Friendly, Child Safe Community With Great Schools, Parks, Public Transit, Shops And Close To Highways 401 & 407. Don't Miss Out On This Great Opportunity To Secure A Great Townhouse! No Carpet Through-out The Unit.Aaa Tenants/Families Only. Walking Distance To Levi Creek Public School (id:60365)

