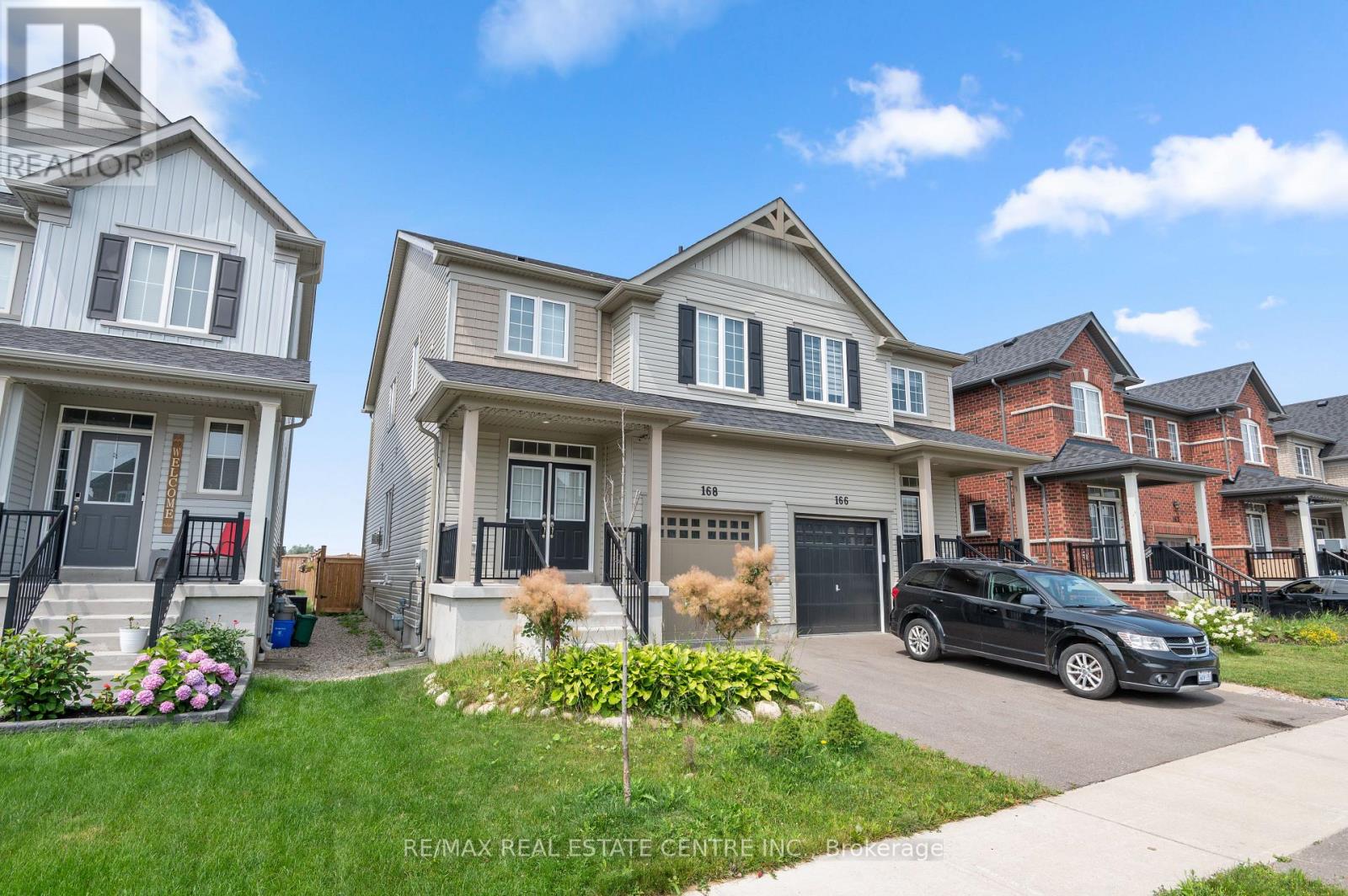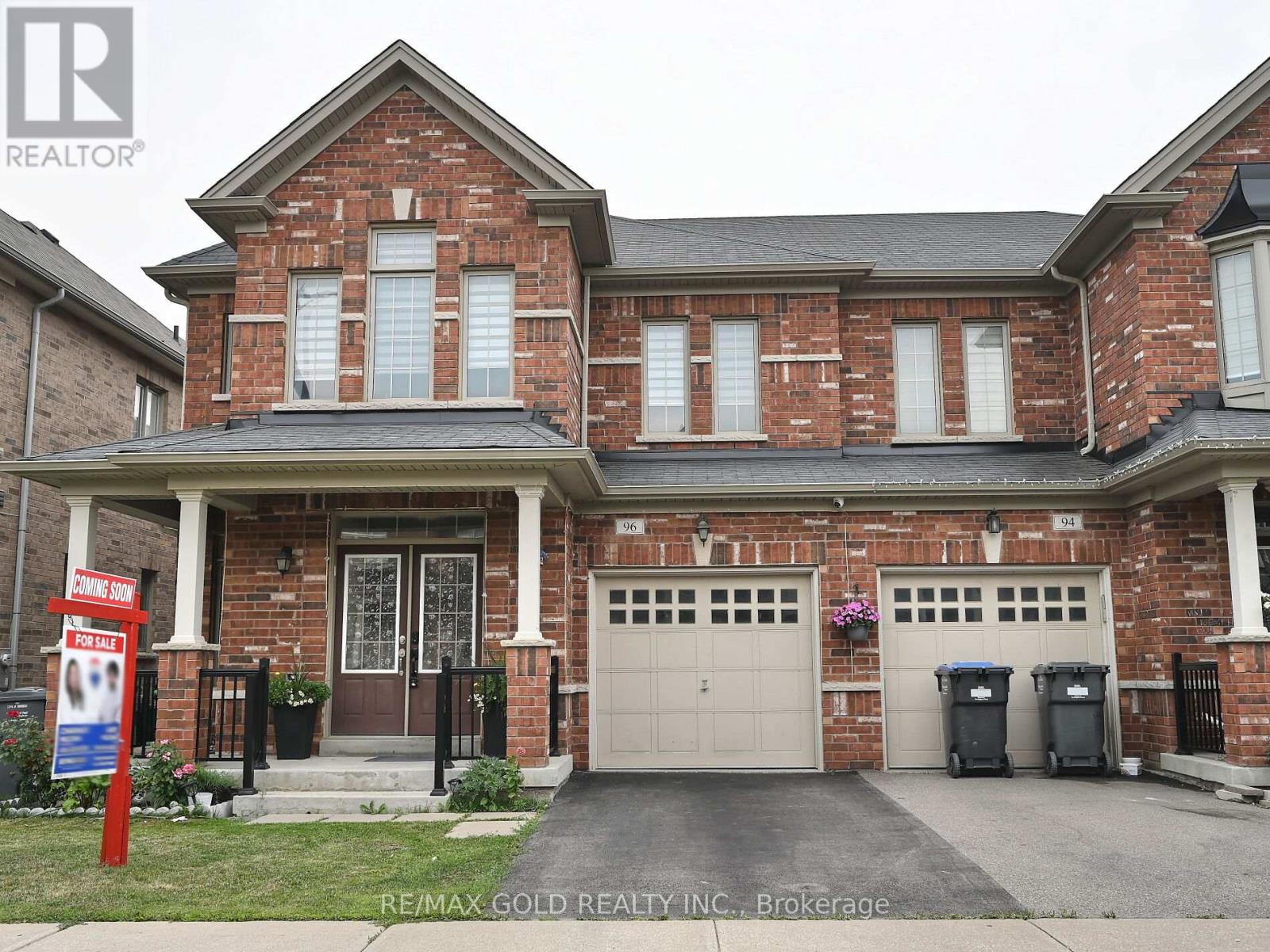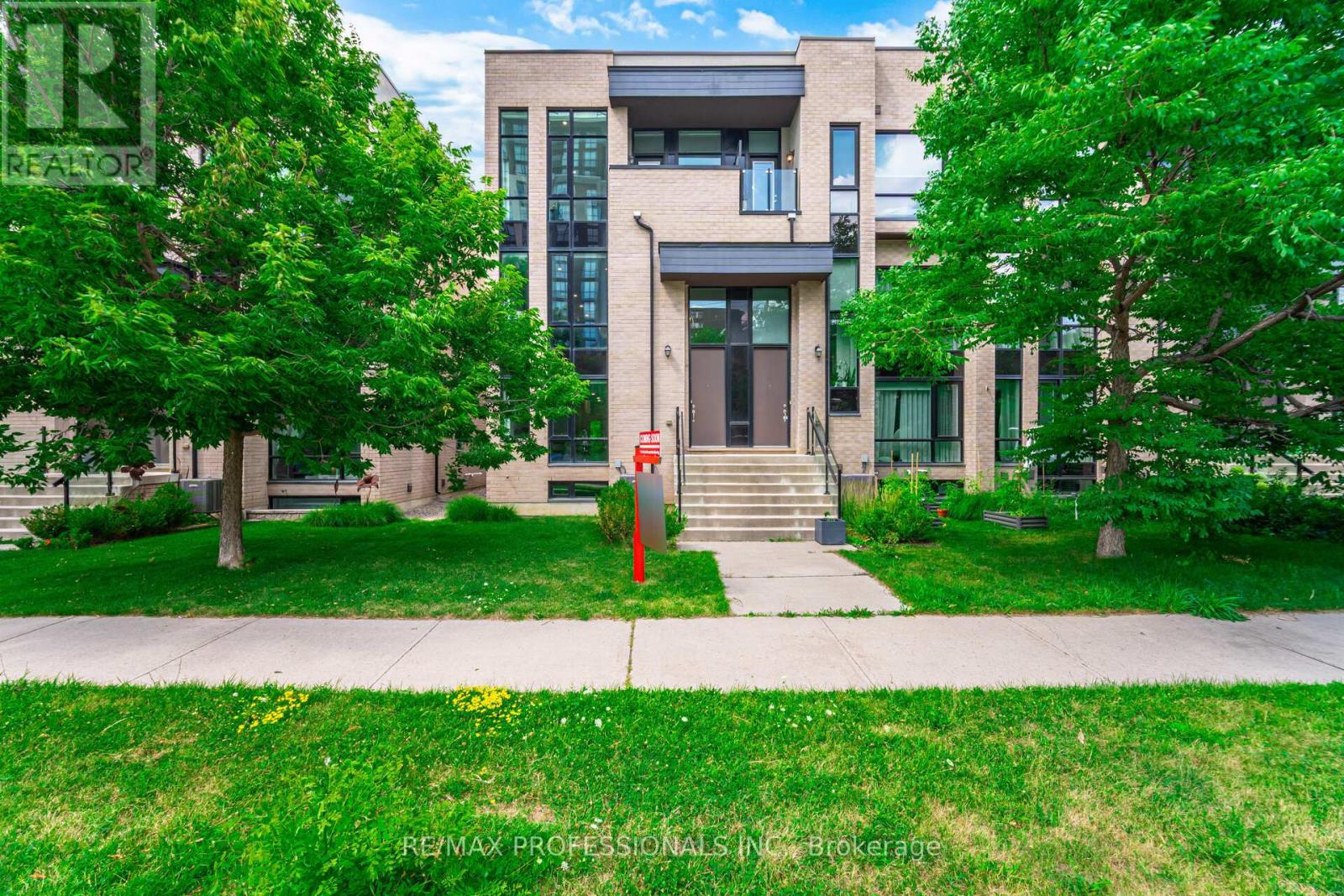168 Clark Street
Shelburne, Ontario
For lease: 168 Clark Street, Shelburne a beautifully maintained and modern 3-bedroom, 2.5-bath semi-detached home in a desirable neighbourhood just 3 minutes from downtown. This bright and spacious home features a large primary bedroom with a private 4-piece ensuite, two additional well-sized bedrooms, a full main bathroom, and the convenience of second-floor laundry. The main level boasts an open-concept layout with large windows that fill the space with natural light, a cozy fireplace, upgraded hardwood stairs with iron pickets, and a stylish kitchen with stainless steel appliances, double sinks, and a breakfast area. The unfinished basement includes a rough-in for a future bathroom, cold cellar, and a builder-installed automatic sump pump. A brand new backyard fence has been installed, and the home backs onto open space with no rear neighbours, offering additional privacy. Ideal for young families, couples, or professionals seeking a comfortable, clean, and well-located home. (id:60365)
Basement - 1 Freshspring Drive
Brampton, Ontario
Bright and Spacious 2-Bedroom Basement Apartment for Lease. Located in a desirable corner-lot home, this partially furnished basement unit is perfect for working professionals or small families. The apartment features: 2 spacious bedrooms (1 furnished with a king-sized bed), Open and bright living area with an area rug and a kitchen table with chairs. Ensuite washer and dryer, Separate front entrance for added privacy, 1 parking spot is available for $30/month. Conveniently located near shopping plazas, grocery stores (Chalo Freshco and Fortinos), restaurants, public schools, banks, LA Fitness, the Springdale Brampton Library, and more! Move-in ready! Tenant pays 30% of utilities. Don't miss this fantastic opportunity! (id:60365)
615 Willmott Crescent
Milton, Ontario
Welcome to this beautifully upgraded 'Chestnut' model freehold townhouse, ideally situated in the heart of Milton. Freshly painted and move-in ready, this inviting family home showcases a bright, open-concept layout with pot lights and hardwood flooring extending through the living room, dining area, staircase, and all bedrooms. The main floor features a modern eat-in kitchen with granite countertops and brand-new stainless steel appliances, including a stove, dish washer, and washer. A separate breakfast area leads out to a fully fenced backyard perfect for relaxing or entertaining. Enjoy the added convenience of direct garage access to the yard. Upstairs, the spacious primary bedroom offers a walk-in closet and a 4-piece ensuite, while all bedrooms provide ample space and abundant natural light. Set in a pristine location, this home is just steps away from bus stops, top-rated schools, parks, and everyday amenities, with quick access to Highway 401. Whether you're a growing family or a savvy investor, this property delivers exceptional value in a highly sought-after community. (id:60365)
1407 Glen Rutley Circle
Mississauga, Ontario
Welcome to this beautifully 4-bdrs backsplit home in a quiet, family-friendly neighbourhood. The entire spacious detached property features a large private backyard, privacy, no other tenants live together. Freshly painted and brand new elegant hardwood flooring throughout. New renovated bathroom. Ideal for families or professionals looking for a comfortable and move-in-ready home. Very convinient location. Close to HWY, Trail, community, parks, Schools, transit, shopping centre. The closest High School has IB program. (id:60365)
1 - 379 Parkside Drive
Toronto, Ontario
This apartment has all the High Park charm with a modern touch. Welcome to your next home. The bright and spacious 2-bedroom apartment is the ideal blend of comfort, character, and location. Set only steps away from High Park in one of Toronto's most desirable west-end neighbourhoods, it offers the kind of lifestyle thats hard to come by. Natural light pours into every room, highlighting hardwood floors and a thoughtful layout designed for real living. Enjoy a separate kitchen for tidy cooking, a four-piece bath, private deck off the living room, ensuite laundry, and extra storage. Whether you're hosting friends or winding down after a long day, the space feels just right. And when you're ready to step out, the buzz of Roncesvalles is only a short stroll away filled with top-tier dining, cozy cafés, and local shops. With public transit at your door, commuting and weekend exploring are effortless. This is more than just a rental it's a place you'll be excited to come home to. (id:60365)
34 - 3006 Creekshore Common
Oakville, Ontario
Stunning executive townhouse built by Mattamy with low monthly maintenance fees! Modern contemporary design with simple clean lines. Located in the coveted "Preserve of Upper Oakville" area. 2048 sq ft of luxury living. 3 bedrooms & 3 baths with a beautiful modern kitchen with Stainless Steel Fisher & Peykel appliances and organic white quartz counters, centre island & a spacious breakfast nook. Plank Wood flooring throughout. Spacious primary bedroom on the upper level with a 3 pc en-suite bath & his/her closets, 2 additional bedrooms plus a 4 pc bath. Sought after 2 car garage. Over 75K in upgrades! A must to view. Close to major highways, shopping, entertainment, restaurants & the new Oakville hospital. Great investment opportunity. Upgrades include Kentwood European Plank Wood flooring, Cornice moulding & 5 1/4" baseboards throughout, White cultured marble vanities & Porcelain tiles in the entrance, powder room & baths. (id:60365)
48 Cottonfield Circle
Caledon, Ontario
Welcome to the Crown Jewel of Southfields Village. Nestled on the family-friendly Cottonfield Circle in Southern Caledon, this coveted Brook Lane model sits proudly on a premium 48-ft pie-shaped lot. From the moment you arrive, the home makes an impression: a pebble-finish driveway with decorative inlays, warm exterior pot lights, elegant sconce lighting, and a charming front porch all create grand, yet inviting curb appeal. Inside, discover nearly 3,000 sq. ft. of well appointed above-grade living space, complemented by a fully finished basement. The main floor features 9-ft ceilings and a well-designed open layout. Enjoy a spacious living room and dining room; a bright, oversized family room with large windows and a cozy gas fireplace: a large chefs-delight, eat-in kitchen complete with a large center island, quartz countertops, extra-tall cabinetry, and a walk-out to an oversized covered deck, ideal for year-round entertaining. Upstairs, find four generously sized bedrooms and a versatile, open-concept den (or potential fifth bedroom), as well as three full bathrooms. The primary suite is a luxurious retreat with two walk-in closets, backyard views, and a spa-like 5-piece ensuite. The professionally finished basement expands your living options with a spacious recreation room featuring a built-in media center and gas fireplace feature wall, an additional bedroom with a large double-door closet and an above-grade window, a sleek 3-piece bathroom, home office, and ample storage. The backyard is your private oasis. Lush, oversized, and fully fenced with a large covered deck, garden shed, and gate access from both sides of the home. Dont miss this opportunity to be the envy the Southfields Village! (id:60365)
96 Ledger Point Crescent
Brampton, Ontario
Super location Amazing 4 Bedroom semi home, around 2700 Sqft of living space including finished basement in one of most desired new location.Double door entry greets you to the decent size living, dining with Hardwood floor. family room with Cozy fireplace and Hardwood floor. Custom size Kitchen with Quartz countertop, stainless steel appliances, backsplash.Oak stairs lead you Master bedroom with 5 Pc Ensuite and walk in closet. Very decent size other 3 Rooms.Huge Finished basement for family enjoyment. Just steps to School, park. Minutes to Hwy 410, hospital, Trinity mall (id:60365)
24 Lesbury Avenue
Brampton, Ontario
Welcome to 24 Lesbury Avenue - a beautifully updated home located in the heart of Brampton East, one of the city's most desirable and well-established neighbourhoods. Nestled on a rare 60 ft x 132 ft corner lot, this property offers the perfect combination of comfort, space, and future potential for first-time home buyer families, downsizers, or investors alike. Step into a bright, open-concept layout featuring an extra-large Great Room ideal for hosting or relaxing. The stylish modern kitchen boasts quartz countertops, stainless steel appliances, and a sun-filled eat-in area overlooking the front yard. This home features 3 spacious bedrooms, 2 bathrooms, and a finished basement with potential for a separate entrance - perfect for an in-law suite or future rental income. The backyard is a true retreat, complete with a beautiful gazebo that's perfect for outdoor dining, lounging, or relaxing in your private oasis. With a large driveway, ample parking, a garage/workshop and a wide lot, there's plenty of space for entertaining, gardening, or future development. You'll also love the generous crawl space, providing tons of additional storage to help keep your home organized and clutter-free. Situated in a quiet, family-friendly pocket of Brampton East, this home is close to top-rated schools, a medical center, lush parks, shopping centers, transit, and major highways. Room measurements are derived from the MP floor plan. (id:60365)
27 Pony Farm Drive
Toronto, Ontario
*** CLICK ON MULTIMEDIA LINK FOR FULL VIDEO TOUR *** Welcome to 27 Pony Farm Drive in the highly desirable Martingrove / Richview area of Etobicoke. This modern and spacious end-unit townhome features a 1 car garage, 2 car driveway, 3 bedrooms, 4 washrooms and approx 2300 sqft of luxury. This beautiful freehold townhome home sits on an 24ft wide by 67ft deep lot and is located in a neighbourhood filled with many multi million dollar homes. This home is conveniently located close to many major amenities, such as highways, top rated schools, parks, community centres, libraries, churches, shopping, dining, and the TTC and LRT at your doorstep. This quality Fernbrook built home has over $100,000 quality upgrades and premiums which include: and end unit townhome with wider lot and added windows, 9 ft ceilings, hardwood floors throughout, hardwood stairs with iron pickets, upgraded light fixtures & pot lights throughout, a gourmet kitchen with built-in stainless steel appliances and granite countertops, primary bathroom with marble counters and much much more. One notable features of this home is private rooftop patio, its perfect for entertaining and spending quality time with your family and friends. Builder upgrades include: CAT 6 wiring and additional drops added throughout the house, UniFi Upgrade, Electrical Upgrades, additional outlets placed throughout, Rough-in for a two piece bathroom in the basement. (id:60365)
2589 Addingham Crescent
Oakville, Ontario
Discover this Rare End-Unit Townhouse Backing onto a Wooded Trail in the Heart of Clearview! Enjoy a peaceful, cottage-like setting surrounded by nature and birdsong, while staying connected with excellent transportation and top-rated schools nearby. This spacious home offers 4 bedrooms upstairs plus an additional bedroom and washroom in the finished basement, perfect for extended family or guests, and a new renovated open-concept kitchen. A versatile rec room, currently set up as a ping pong area. Recent upgrades include a brand-new furnace, water heater, air conditioner, and two refrigerators. The never-used dishwasher adds convenience. Fully furnished with beds, many cabinets, tables, chairs, a sofa, and shelves. This property is ideal for tenants seeking a move-in-ready, hotel-like living experience with no need to purchase or move furniture. All photos are true and were recently taken. (id:60365)
2109 - 5105 Hurontario Street
Mississauga, Ontario
Brand-new condo unit in one of Mississauga's most vibrant and connected communities!This stylish one-bedroom, one-bathroom condo with a balcony offers contemporary living with upscale finishes and thoughtful design. 1 parking included. Located just steps from the upcoming LRT, Square One Shopping Centre, and a variety of restaurants, cafes, and entertainment options, convenience is at your doorstep. (id:60365)













