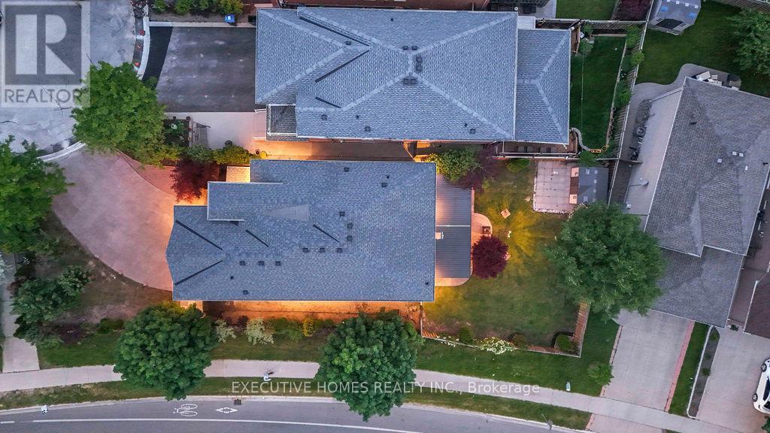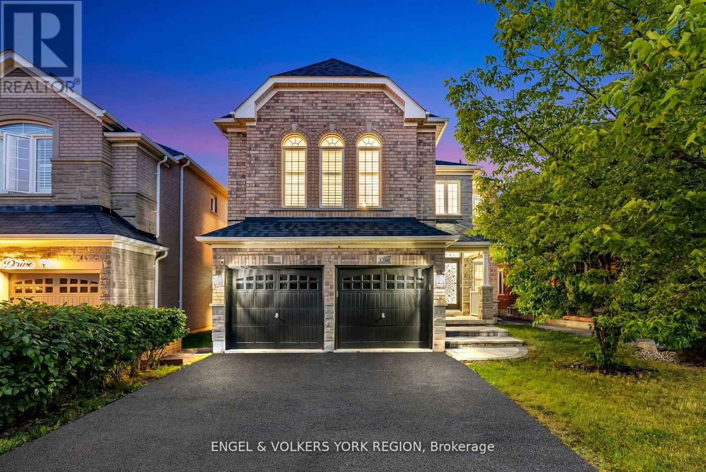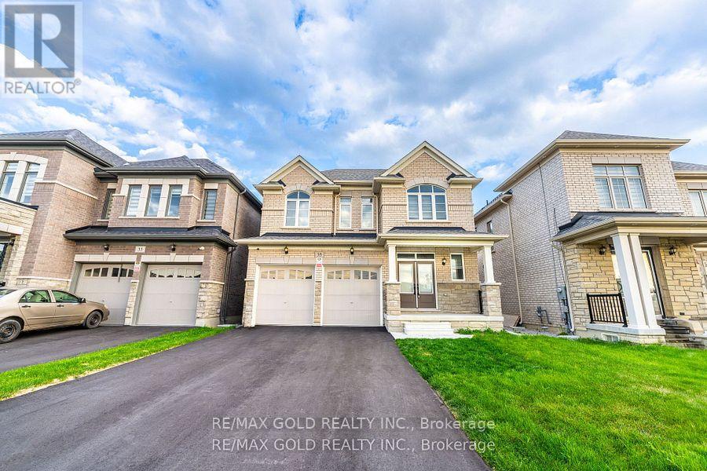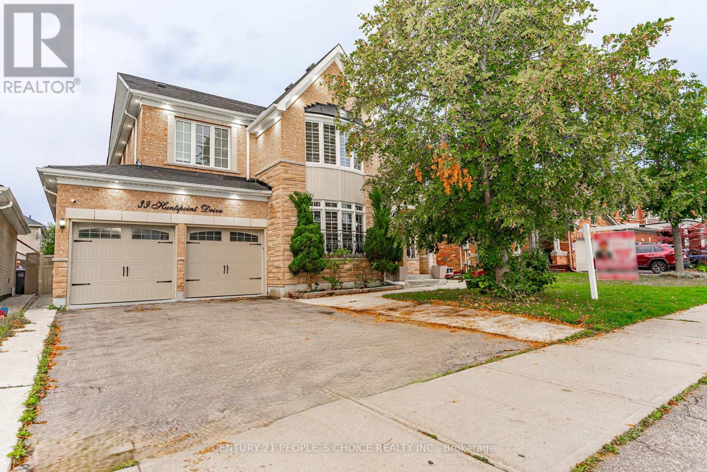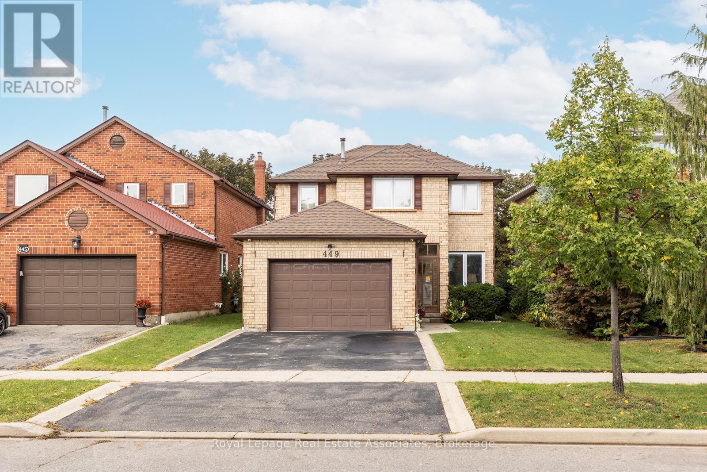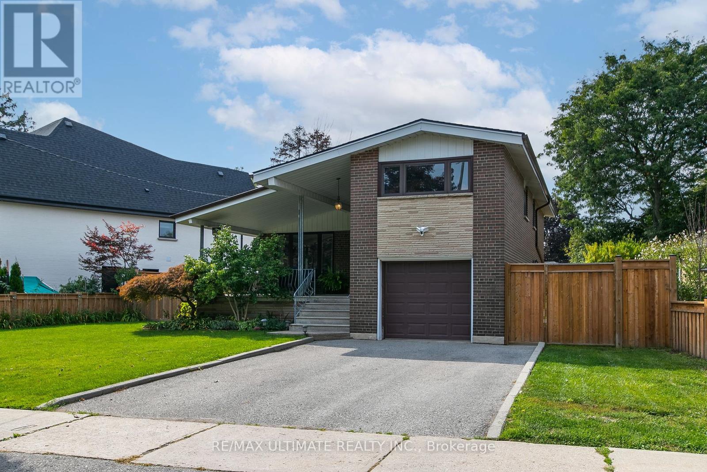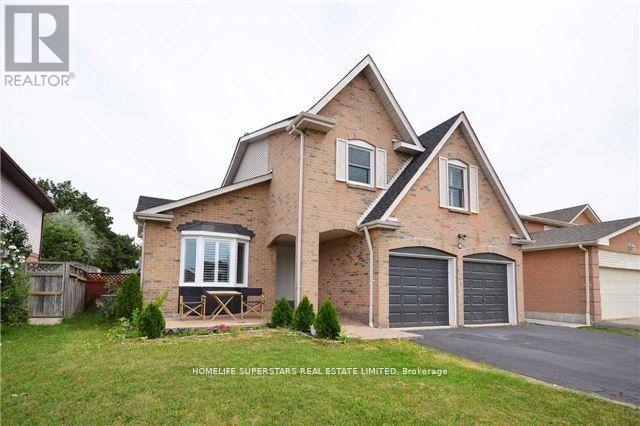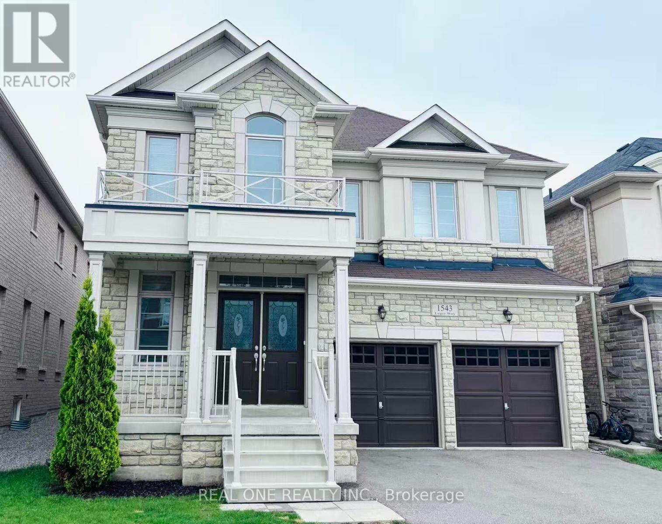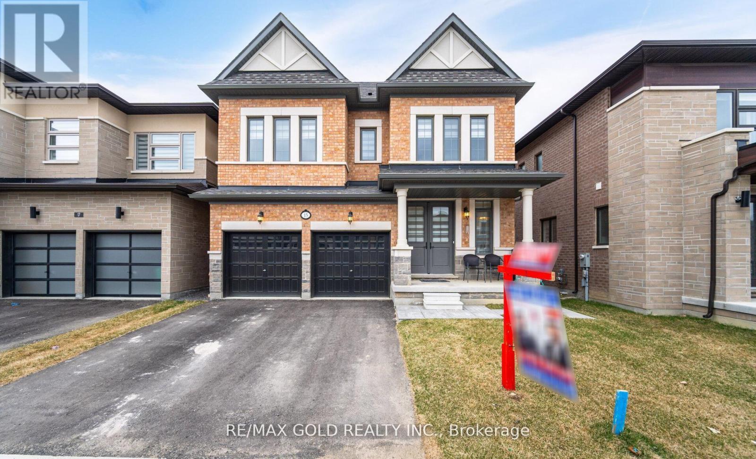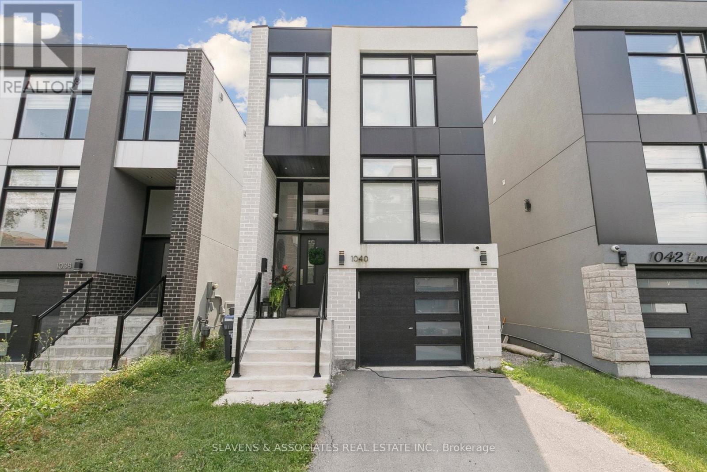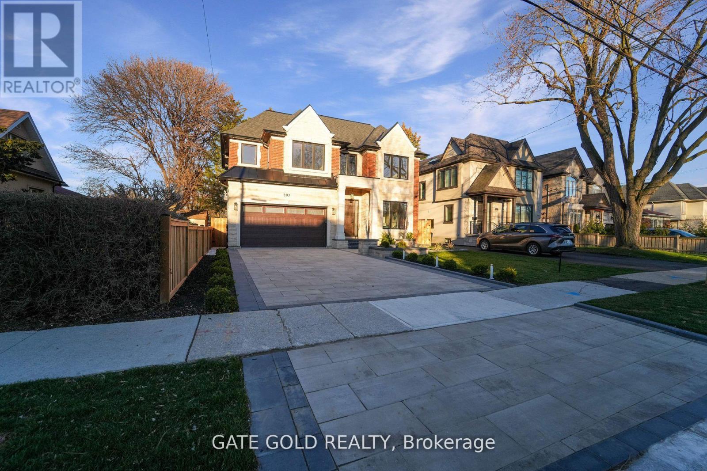8 Shallimar Court
Brampton, Ontario
Nestled on a quiet cul-de-sac in a child-friendly neighborhood, this freshly painted 4+2 bedroom, 6 washroom corner lot home offers the perfect blend of comfort, space, and elegance a true country vibe in the city! With rare dual master bedrooms, this home is ideal for multi-generational living or any growing family. Enjoy a bright, open layout featuring a formal dining room with French doors, sun-filled living room, main floor den, and cozy family room with hardwood floors and a gas fireplace. The renovated eat-in kitchen features stainless steel appliances and a walk-out to a resort-style, landscaped backyard perfect for entertaining over 100 guests, complete with patio space and lush greenery. Upstairs, the primary suite includes a sitting area, walk-in closets, and a luxurious 5-pc ensuite. The second master bedroom offers its own private 3-pc ensuite. Two additional bedrooms share a spacious 5-pc washroom with double sinks. The professionally finished basement includes two bedrooms and two full bathrooms ideal for extended family or income potential. Loaded with renovations and move-in ready, this home is just minutes to Mount Pleasant GO, parks, top-rated schools, and all major amenities. The space, the upgrades, and the serene backyard make this home truly special a rare find in a premium location! Highly motivated seller. (id:60365)
3236 Tacc Drive
Mississauga, Ontario
Experience luxury family living at its finest in this executive Great Gulf residence, perfectly situated in prestigious Churchill Meadows. Offering over 4,300 sq. ft. of total finished living space, this home blends elegance, comfort, and functionality across every detail. Designed with intention and freshly updated, it features 4+1 spacious bedrooms, 5 bathrooms, a rare second-floor media loft, and a private main-floor office perfect for todays modern lifestyle. Wide-plank hardwood flooring, granite countertops, LED pot lights, California shutters, and a timeless designer colour palette create an elevated yet inviting atmosphere. Custom walnut paneling, feature millwork, and architectural detailing bring refined character to the living and family rooms. The expansive primary suite offers a large ensuite with dual vanities, while generously sized secondary bedrooms provide comfort for growing families. The rare second-floor loft/family room with built-in speakers is an ideal home theatre or lounge retreat. The professionally finished lower level is a seamless extension of the home, featuring an in-law suite with walk-in closet, large living and dining areas, fireplace, wet bar/kitchenette, and built-in speakers perfect for multigenerational living or effortless entertaining. Step outside to your private backyard oasis, beautifully landscaped with interlock stonework, composite decking, and a built-in Napoleon natural gasBBQ with stone counter tops an entertainers dream. Located in one of West Mississaugas most sought-after neighbourhoods, you're just steps from top-rated schools, community centres, parks, premier shopping, and minutes to Highways 401/403/407 and transit. A rare offering with one of the best layouts in the community this is the dream home you've been waiting for. (id:60365)
35 Academy Drive
Brampton, Ontario
1 Year Old North Facing! Step into this stunning 5-bedroom, 3,355 sq. ft. home where modern design meets everyday comfort. Bright open-concept living, a cozy family room, and a chef-inspired kitchen with premium appliances and large island set the stage for both entertaining and family life. Luxurious primary suite, versatile bedrooms and attached garage complete the picture. Enjoy serene park-facing views, morning walks just steps away, and effortless commuting with bus stops and major highways nearby. Shopping, dining, and top amenities are all within reach. This is more than a home its a lifestyle designed for families who value space, style, and convenience. Motivated Sellers!! (id:60365)
39 Huntspoint Drive
Brampton, Ontario
Welcome to this beautifully renovated 3,320 sq. ft. "Smart Home" featuring top-tier upgrades throughout. The main floor is enhanced with new engineered hardwood flooring and boasts a brand-new luxury gourmet kitchen, complete with a spacious center island, stunning countertops, and built-in appliances. The kitchen also includes a 48-inch built-in cupboard panel refrigerator and dishwasher. This home offers two kitchens, including a fully equipped spice kitchen, and a well-appointed layout with separate living, dining, and family rooms. Additionally, there is an office on the main floor.The home features smooth ceilings, upgraded baseboards, and a striking porcelain slab gas fireplace. An oak staircase with iron pickets adds a touch of elegance. The master suite offers a private retreat with a luxurious 5-piece ensuite and his-and-her closets. Enjoy convenient garage access directly into the home.The professionally landscaped and fenced yard includes concrete surrounding the house, ensuring both beauty and functionality. A 12x14 ft. gazebo with a marble wall and built-in TV offers the perfect setting for outdoor relaxation. With over $200K in upgrades, this home is front-facing a serene pond, offering both luxury and tranquility. (id:60365)
449 Mallorytown Avenue
Mississauga, Ontario
Welcome to this charming 2-storey detached home in the highly sought-after Hurontario neighbourhood of Mississauga. Featuring 3 spacious bedrooms, a recently renovated kitchen (2022), upgraded windows (2020), and a bright main floor family room with walk-out to the deck and private backyard, this home blends comfort and style. The inviting main floor also offers a well-appointed living and dining area, as well as a cozy family room with wood burning fireplace, and a walk out to the back deck..perfect for gatherings. Upstairs, you'll find generously sized bedrooms with ample closet space. The primary bedroom boasts a 5 piece ensuite with a jetted tub, and a walk-in closet. The recently renovate main bathroom has a spa like shower with numerous jets for your pleasure. The finished basement adds versatile living options, ideal for a home office, or to watch the big game at the built-in bar. Complete with a 1.5 car garage and private driveway. Centrally located near shopping, schools, parks, major highways, and public transit, this home is perfect for modern family living. (id:60365)
134 Verobeach Boulevard
Toronto, Ontario
Welcome to 134 Verobeach Blvd, a spacious 4-level sidesplit in the heart of North Yorks Humbermede community. Set on a rare and oversized 78 x 138 ft lot, this detached home offers space, potential, and family-friendly living surrounded by parks and trails. The home features 4 bedrooms and 1.5 baths, with tall vaulted ceilings and a layout that gives you both openness and privacy across its four levels. The large covered front porch is perfect for enjoying your morning coffee while watching the kids play in the parkette directly across the street. The fenced backyard offers plenty of room for entertaining, gardening, or play, complete with a shed and play structure. Parking is stress-free with a private double driveway and single-car garage. This property has seen important updates, giving peace of mind for years to come: New Roof (April 2024), New Fence (June 2024), Furnace + Ductwork (July 2021), Tankless Water Heater (July 2021, owned), Upgraded Electrical Panel & Wiring (2021, including outlets), Basement Renovation (20212023: drainage system, new insulation, drywall, drop ceiling, epoxy, vinyl plank flooring with Costco warranty until 2028, and soundproofing). Steps from Humber Sheppard Park, the Humber River Recreational Trail, and surrounded by schools, shops, and restaurants, youll love the balance of nature and convenience. With easy access to public transit, Hwy 400, and Hwy 401, getting around the city is effortless. 134 Verobeach Blvd offers the perfect mix of space, updates, location, and potential a rare find in one of Torontos most welcoming communities. (id:60365)
6 Farley Road
Brampton, Ontario
Welcome To This Stunning Detached Home Located On A Quiet Street In One Of Brampton's Most Desirable Neighbourhoods! Offering Beautiful Curb Appeal, A Large Lot, And A Meticulously Maintained Outdoor Space. Soak Up The Sun, This Home Is Filled With Abundant Natural Light Thanks To Its Many Windows, Vaulted Ceiling, And 2 Large Skylights In The Family Room! The Functional And Unique Layout Features A Bright Living Area, Cozy Fireplace, And A Stunning, Fully Renovated Perfect For Both Everyday Living And Entertaining. The Main Floor Offers A Separate Dining Room, Spacious Family Room, And Convenient Laundry With Garage Access. Upstairs, The Primary Bedroom Boasts A 4-Piece Ensuite And Walk-In Closet, While Additional Bedrooms Are Generously Sized And Have Closets. The Finished Basement Is A Must-See, Featuring A Separate Entrance, Full Kitchen, Wet Bar, Large Bedroom, And Three 3-Piece Bathrooms Providing Incredible Potential For Extended Family Living Or Rental Income. Beautiful Spacious Backyard To Host & Entertain! Prime Location: Walking Distance To Sheridan College, Top-Rated Schools, Parks, Trails, Shopping Malls, Banks, And All Major Amenities. Whether You're A First-Time Buyer, Growing Family, Upsize, Or Investor, This 10/10 Move-In-Ready Home Is The Perfect Opportunity In A Sought-After Community. Real ***Pride Of Ownership!*** (id:60365)
1543 Leger Way
Milton, Ontario
Welcome to this Bright & Spacious With Thoughtful Upgraded detached home located in the highly sought-after Ford community with A Walk-up Basement. Open Concept Kitchen With Center Island, S/S Appliances, Fully Fenced backyard for your privacy and enjoyment. Gas Fireplace, Upgraded lightings, Hardwood Floor Throughout Main & Second floors. The Second Floor Features An Open And Bright Sitting Area, 5 Bedrooms And 3 Ensuite Baths. Recent Updates Include: Countertops Upgraded to Quartz, Updated Lighting Fixtures, Brand New flooring main & second floor And Stair Railings. Close to Highways, Transit ,Schools, Recreation center , Plazas, and Trails. Moving in Condition, it offers incredible value for a growing family, Don't miss out! (id:60365)
92 Abigail Crescent
Caledon, Ontario
This stunning, fully upgraded 3-bedroom end unit townhouse is ready for you to call home! Featuring a bright and spacious open-concept layout on the main level, with a combined living and dining area perfect for entertaining.The entire home has been freshly painted and boasts upgraded flooring throughout no carpet anywhere! The main entrance welcomes you with elegant porcelain tiles, leading to a fully loaded kitchen complete with granite countertops and a stylish backsplash.Upstairs, youll find three generously sized bedrooms. The primary bedroom includes a spacious 3-piece ensuite and a 2 walk-in closets for added comfort and convenience. Upper level laundry. A second full bathroom is also located on the upper level, along with a 2-piece powder room on the main floor.Located close to schools, Hwy 410 & Hwy 10, and major shopping centers this home offers unbeatable convenience.Dont miss out Book your private tour today! Better than new! (id:60365)
15 Duxbury Road
Brampton, Ontario
Absolutely stunning brand-new 4-bedroom, 4-bath detached home located in Brampton's sought-after Springdale community. This spacious home features a modern open-concept layout with a bright living room, cozy family room, and a sleek kitchen with built-in appliances, a center island, and a breakfast area. The upper level offers a luxurious primary suite with a walk-in closet and a 5-piece ensuite. Conveniently situated close to schools, Walmart, shopping, and public transit, this home offers the perfect combination of style, comfort, and location. Don't miss this incredible opportunity this home wont last long! (id:60365)
1040 Enola Avenue
Mississauga, Ontario
1040 Enola Ave Modern Luxury Steps from the Lake! This stunning modern detached home is perfectly situated just steps from Lake Ontario's vibrant waterfront in one of Mississauga's most sought-after neighbourhoods. Located in the heart of Port Credits east end, you're moments from Lakeshores best shops, gourmet restaurants, cozy cafes, top schools, scenic parks, and effortless transit including GO, QEW, and the upcoming Hurontario LRT. Featuring 4 bedrooms and 4 bathrooms, this light-filled home boasts soaring ceilings, oversized windows, and a stylish open-concept layout. The chefs kitchen with large centre island is ideal for entertaining, with walkouts to the backyard from both the main floor and finished basement. Unwind in the spa-like primary suite complete with a walk-in closet and elegant ensuite. Step outside to enjoy a private backyard oasis perfect for summer barbecues, family gatherings, or quiet evenings under the stars. 1040 Enola Ave A modern masterpiece in a lakeside community on the rise. Don't miss this rare opportunity to own a truly exceptional home in one of Mississauga's most exciting neighbourhoods. (id:60365)
203 Shaver Avenue N
Toronto, Ontario
**CUSTOM-BUILT LUXURY HOME ON A RARE 216-FOOT DEEP LOT IN CENTRAL ETOBICOKE** boasting over 5,300 SQ FT OF FINISHED LIVING SPACE. Step inside to discover 10-FOOT COFFERED CEILINGS, intricate WALL PANELING, and rich CROWN MOLDING throughout the main level. The open-concept layout features a beautifully appointed CUSTOM FAMILY ROOM, a MODERN KITCHEN WITH HIGH-END BUILT-IN APPLIANCES, and an adjacent SERVERYperfect for entertaining in style. HEATED FLOORS in the KITCHEN , all main & 2nd floor WASHROOMS. Upper level offers 5 GENEROUSLY SIZED BDRMS, 3 with its own PRIVATE ENSUITE,& 2 Bdrms w/shared wshrm .4 Bdrms include W/I CLOSETS. A WIDE HALLWAY WITH SKYLIGHT floods the space with natural light, creating an airy, bright atmosphere. Convenience is further enhanced by a sleek, IN-HOME ELEVATOR SERVICING ALL THREE FLOORS.The professionally finished basement is perfect for entertaining, featuring 2 ADDITIONAL BDRMS, FIREPLACE, ENTERTAINMENT AREA WITH MINI BAR, and SLAB TILE FLOORING. A rough-in for a POOL/HOT TUB offers future potential for a backyard retreat.Additional highlights include a HEATED DRIVEWAY AND FRONT PORCH, an EPOXY-COATED GARAGE FLOOR, an EV CHARGING PORT, and a CENTRAL VAC SYSTEM. The home also includes 2 SEPARATE LAUNDRY ROOMS, a COMPOSITE DECK WITH GLASS RAILINGS, and a BUILT-IN SPEAKER SYSTEM INCLUDING EXTERIOR SOUND. This SMART HOME is equipped with 6 CCTV CAMERAS, SMART LIGHTING, an INTEGRATED AV SYSTEM, a SMART DOORBELL, and SOUNDPROOFING BETWEEN FLOORS. Beautiful 8-INCH OAK HARDWOOD FLOORS, FLOATING STAIRCASE WITH GLASS BANISTERS, OAK CABINETRY, and elegant VALANCE LIGHTING add to the high-end finishes.PROFESSIONALLY LANDSCAPED YARD, 2 GARDEN SHEDS, GARDEN LIGHTING, EXTERIOR POT LIGHTS, and a MULTI-ZONE SPRINKLER SYSTEM, GAS BBQ HOOKUP .Minutes to TTC, KIPLING STATION, GO STATION, MAJOR HIGHWAYS, DOWNTOWN, LAKE, PARKS, TRAILS, and more. Located within walking distance to TOP-RATED SCHOOLS, RESTAURANTS, GROCERIES, and everyday amenities. (id:60365)

