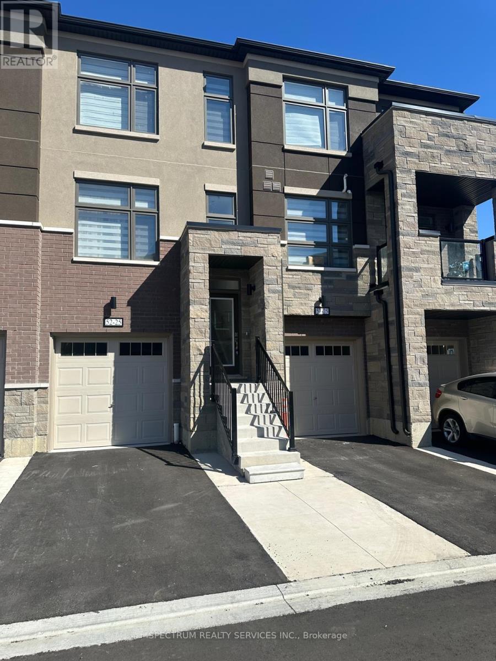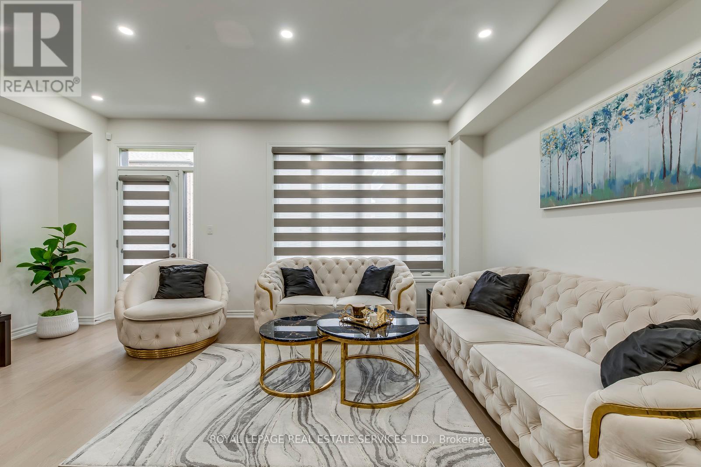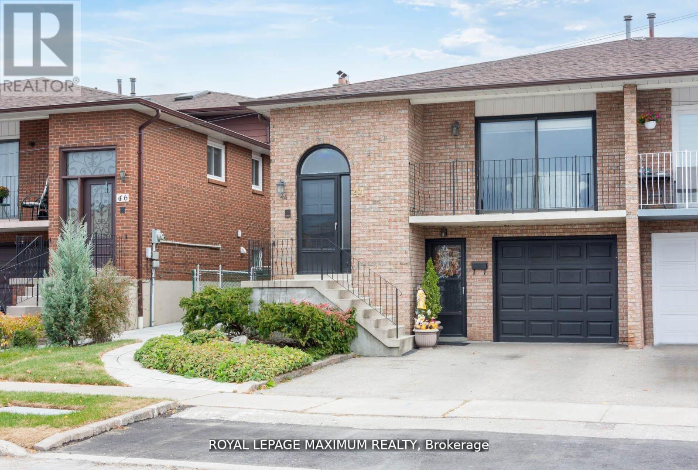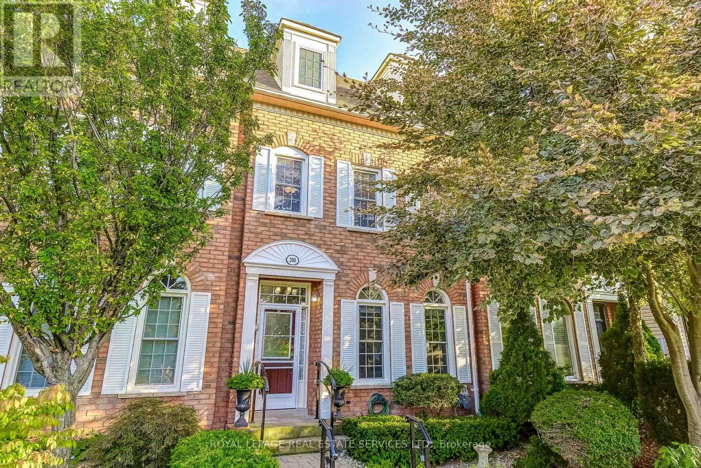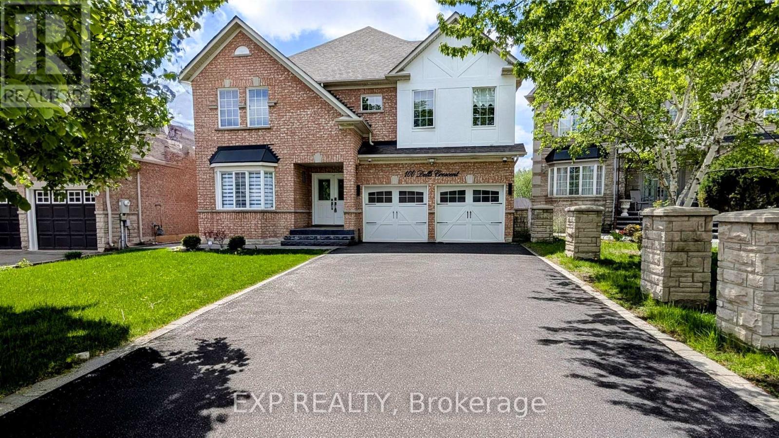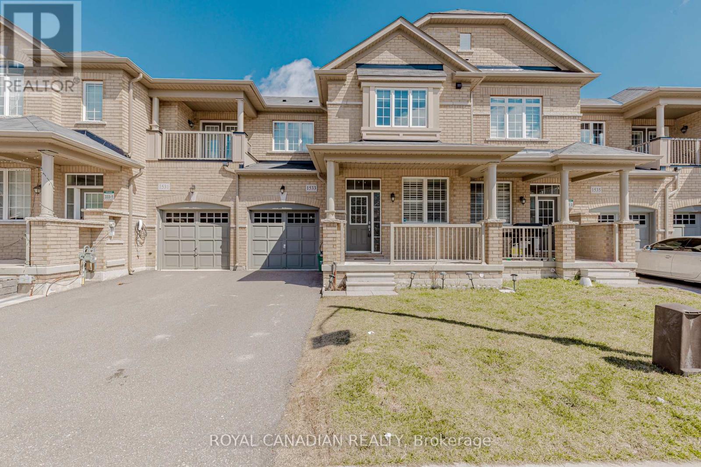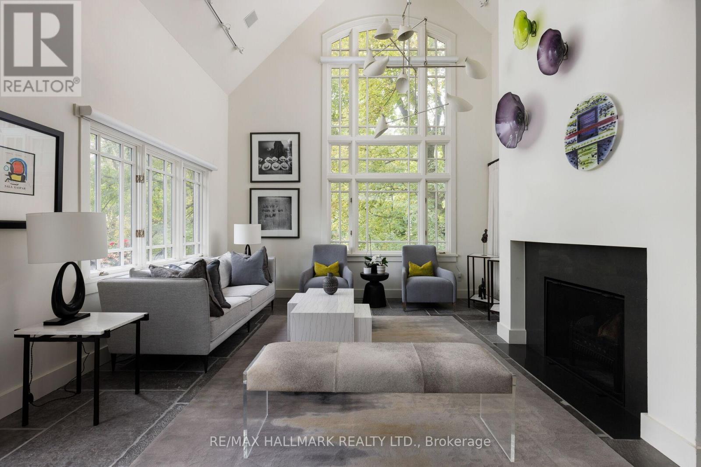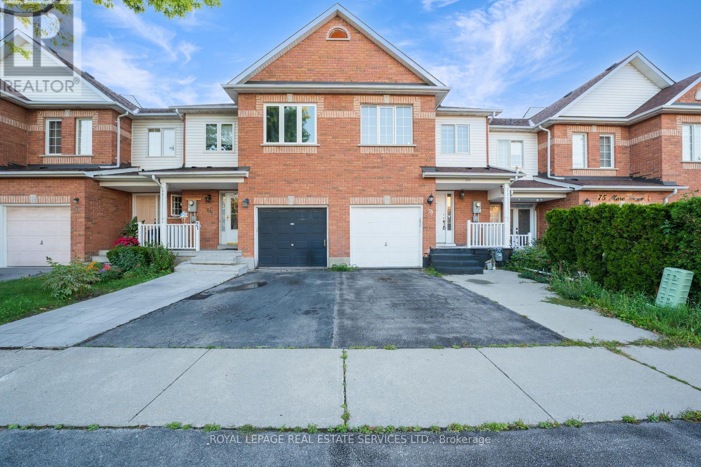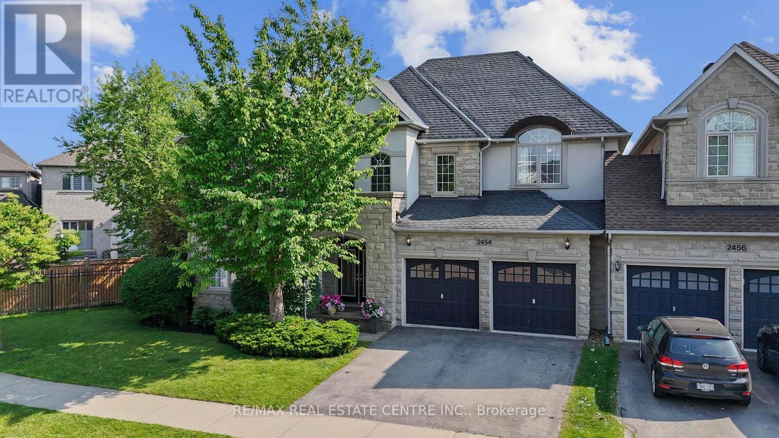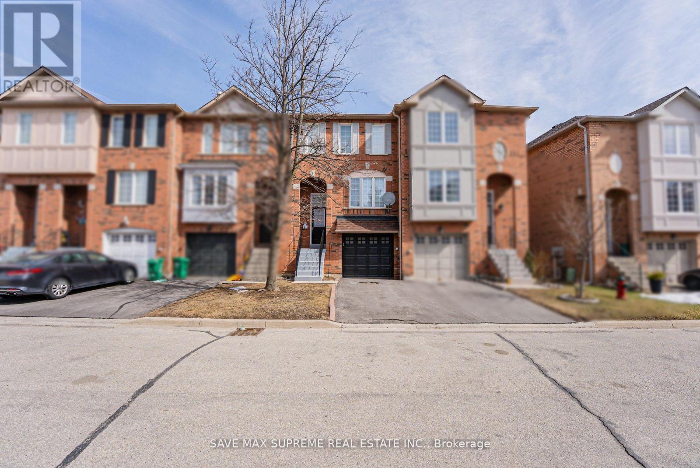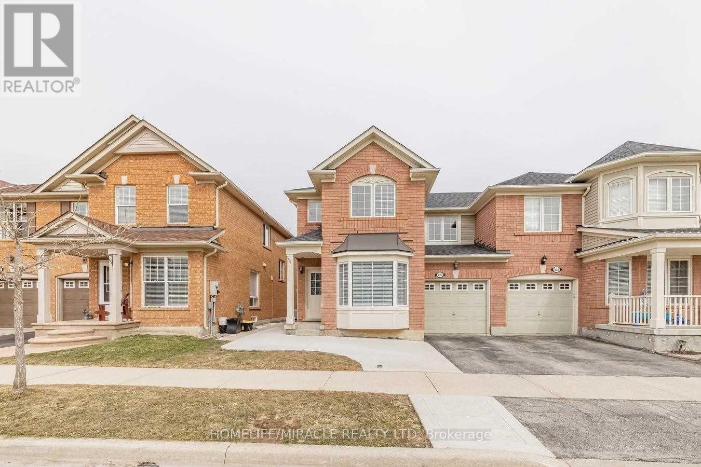Lot 57 - 25 Fieldridge Crescent
Brampton, Ontario
Welcome to this brand-new stacked townhome in the heart of Brampton! This beautiful residence features 3 bedrooms and 2 bathrooms, offering a functional open-concept layout designed for modern living. The main floor boasts laminate flooring, a bright living/dining area with abundant natural light, and a walkout balcony for outdoor enjoyment. The stylish kitchen is complete with stainless steel appliances and sleek countertops, perfect for everyday cooking and entertaining. Upstairs, the hallway and all bedrooms are comfortably finished with cozy carpeting. Ideally located close to parks, schools, shopping, and other amenities, this home combines convenience, comfort, and style in one. (id:60365)
595 Celandine Terrace
Milton, Ontario
Welcome to your dream family home in the heart of Rural Milton - a beautifully crafted 2024 Great Gulf townhome offering nearly 2,000 sqft. of stylish, well-designed living space. Step inside to find hardwood flooring throughout, 9-foot ceilings, and pot lights on the main level, creating a warm and airy atmosphere from the moment you enter. This 4-bedroom, 3.5-bath home is thoughtfully designed for both comfort and functionality, with spacious rooms and quality finishes that enhance everyday living. At the heart of the home is a stunning chef-inspired kitchen featuring stainless steel appliances, quartz countertops, a generous walk-in pantry, and sleek cabinetry - perfect for hosting, cooking, or enjoying cozy family meals. The elegant oak staircase with iron pickets adds a touch of sophistication, beautifully connecting the home's modern interior. Enjoy the convenience of direct garage access from inside the home, making daily routines easier and more efficient. Step outside to your cozy backyard, ideal for relaxing, gardening, or enjoying a morning coffee in peace. Perfectly located just minutes from scenic parks, top-rated schools, grocery stores, banks, Golf Club, and popular restaurants, this home offers the ideal blend of peaceful everyday convenience. Whether you're a growing family, a busy professional, or a savvy investor, this move-in-ready townhome is a rare opportunity you wont want to miss. (id:60365)
44 Flagstick Court
Toronto, Ontario
Welcome to 44 Flagstick CRT., a Spacious, Well-Maintained Semi-detached 5-level back split, sitting on a quiet court, safe for kids. Featuring 3 bedrooms on the upper level, with a main floor den and family room with a walkout to the backyard & interlock patio. Pride of ownership by the same owners for close to 45 years! With 3 separate entrances, this semi offers great potential for multi-generational families & first-time buyers with rental possibilities to help with the expenses. Walk to schools and community recreational centre, and minutes to Downsview Park or Finch West subway stations, Downsview Park/Merchants/Farmers Market. **EXTRAS** All electrical light fixtures, all window coverings, gas furnace & equipment, central a/c, CVAC & accessories, garage door opener & remote. Appliances in "as is" condition. (id:60365)
200 Glenashton Drive
Oakville, Ontario
Welcome to this beautifully upgraded freehold townhome in sought-after River Oaks! Featuring over 1,700 sq. ft. of living space with 3+1 bedrooms and 2.5 baths, this home seamlessly blends style, comfort, and function. At its heart is a brand-new kitchen with contemporary white shaker cabinetry perfect for everyday living and entertaining. Hardwood flooring flows throughout the entire home, adding warmth and elegance. The primary bedroom offers a walk-in closet and an upgraded 4-piece ensuite . Recent major updates include a high-efficiency furnace, a new roof, and energy-efficient windows. The top-floor open space can serve as an additional bedroom, rec room, home office, or play area. Step outside to a fully fenced backyard oasis with a spacious wood deck and mature trees. A detached 2-car garage with laneway access completes this exceptional property. This house has had only one very loving owner who kept everything in top shape, and can provide detailed receipts of all home improvements. Close to shopping, schools, parks, and trails, this meticulously maintained, move-in-ready home is not to be missed. (id:60365)
100 Dells Crescent
Brampton, Ontario
Modern Ravine Home with Pool, Privacy, Home Automation & Rental Income Potential!Welcome to 100 Dells Crescent, where luxury, technology, and smart investment meet. Featuring over $300,000 in recent upgrades, this beautifully renovated home in Fletcher's Meadow offers exceptional flexibility - with a fully finished lower level that can be made rental-ready for closing, ideal for generating immediate income, supporting multi-generational living, or offsetting your mortgage from day one. Set on a large private ravine lot with no rear neighbours, this property delivers rare privacy and scenic natural views in a prime Brampton location. The professionally landscaped backyard is an entertainer's dream, featuring a sparkling in-ground pool, multi-level deck, and fenced outdoor oasis perfect for relaxation or gatherings.Inside, discover bright open-concept living with modern upgrades throughout - including a custom kitchen with quartz countertops, premium cabinetry, stainless steel appliances, and designer lighting. Fresh flooring, updated bathrooms, new trim, and upgraded mechanicals ensure a true move-in-ready experience.This home also includes integrated home automation - featuring smart lighting, thermostats, security cameras, and keyless entry for enhanced comfort, convenience, and peace of mind.Tucked away on a quiet crescent near top schools, parks, shopping, and transit, this home combines modern style, outdoor living, and strong investment potential.100 Dells Crescent is more than a home - it's a tech-smart, income-flexible retreat offering luxury finishes, full privacy, and over $300K in upgrades. (id:60365)
1533 Carr Landing
Milton, Ontario
Stunning Spacious 3 Bedroom Townhome, 2037 SqFt in Ford Area. Brick Exterior W/Front Porch. Main Floor Features 9Ft Ceilings, Stained Oak Stairs, Modern Open Concept Kitchen W/Centre Island, Main Floor Family Room. Open Concept Living/Dining Room. Huge Primary Bedroom with W/I Closet & 4 Pc En-Suite, Laundry On 2nd Floor, Stainless Steel Appliances & Breakfast Area With W/O To Backyard, Close To Parks, Schools, Shopping, & More! (id:60365)
309 Rathburn Road
Toronto, Ontario
Welcome to 309 Rathburn Rd, situated in the highly sought-after Glen Park neighbourhood in prime Etobicoke. This charming and solid brick 1.5-storey detached home sits on a very impressive south-facing 10,450 sq. ft. lot, surrounded by mature, towering trees and lush landscaping, offering exceptional privacy. Step inside to a classic centre hall layout featuring bright, spacious principal rooms. The main floor includes a large living and dining area, large 4 piece washroom with Floor to Ceiling Porcelain Tile and an eat-in kitchen. Hardwood flooring throughout the main and upper levels. Meticulously cared for by the same family for 40 years, this home exudes pride of ownership. An inviting flagstone walkway and front entrance welcomes you, while a new cedar deck off the rear entrance provides the perfect outdoor space to enjoy views of a vibrant garden filled with colorful vegetables, herbs, and flowers. High-quality European tilt-and-turn windows are installed throughout the entire home. This versatile property is ideal for first-time buyers, growing families, or those looking to renovate or expand. The generous lot size and location offer endless possibilities. Additional features include an attached single garage and private driveway with parking for up to 5 vehicles, Two large Bedrooms on the Upper Level. The Lower Level has all above grade windows, a large rec room and dedicated Laundry Room with a double sink. Situated just minutes from top-rated/ranked schools, parks, trails, and all major amenities, with easy access to public transit and major highways. This home offers the perfect blend of privacy, potential, and convenience. This is a rare opportunity to acquire a detached home on a lot of this size in Etobicoke. Note: 3 photos digitally staged (kitchen, primary bedroom, rec room). (id:60365)
78 Wychwood Park
Toronto, Ontario
Spectacular one-of-a-kind home in exclusive Wychwood Park! This custom designer home offers over 3,500 sq. ft of high-end living. Timeless style with top-quality finishes and craftsmanship. Spectacular 2 story living room, wood burning fireplace and 18 ft windows flood the space with natural light. Belgian flagstone flooring and centre-cut white oak built-ins span the main and ground level. Custom kitchen opens to a private flagstone terrace. Generous primary suite includes dual walk-in closets and a spa-like ensuite. The ground level offers a rec room and office space (3rd bedroom) and direct access to an oversized garage with private drive. An architectural gem in a forest-like setting. Residents enjoy a private tennis/pickleball court and pond for seasonal skating. Steps to St. Clair West, Wychwood Barns, shops, restaurants, and TTC. (id:60365)
73 Mare Crescent
Toronto, Ontario
Sold under POWER OF SALE. "sold" as is - where is. Welcome to modern living in the heart of West Humber. This beautifully updated home showcases sweeping ravine views and seamless indoor-outdoor flow with a spacious walkout deck. The main kitchen shines with granite countertops, an undermount sink, stylish backsplash, and premium stainless steel appliances (as is condition) all framed by the homes natural setting. A fully finished walkout basement apartment adds versatility, whether for multi-generational living or additional income potential. Just minutes from Woodbine Mall, Highway 427, Humber College, and Humberwood Park, this property offers the perfect blend of comfort and convenience. Don't miss this opportunity book your private showing today! POWER OF SALE, seller offers no warranty. 48 hours (work days) irrevocable on all offers. Being sold as is. Must attach schedule "B" and use Seller's sample offer when drafting offer, copy in attachment section of MLS. No representation or warranties are made of any kind by seller/agent. All information should be independently verified. (id:60365)
2454 Springforest Drive
Oakville, Ontario
Your Wait Is Over! Spectacular Freehold End Unit Townhome by Fernbrook A True Showpiece! Experience Luxury Living In This Stunning Contemporary Above Grade 2877 Sqft home Plus Fully Finished Luxurious Lower Level, Expertly Crafted By Renowned Builder. Perfectly Positioned As An Executive End Unit Home Backing Onto A Lush Conservation Area With Walking Trails, This One-Of-A-Kind Residence Blends Modern Elegance With Timeless Quality. Step Inside To Soaring Ceilings, Rich Hardwood Floors, And Exquisite Imported Exotic Tiles. The Open-Concept Layout Flows Effortlessly Onto A Massive Deck That Showcases Breathtaking Sunset Views Of The Fourteen Mile Creek Conservation Area, Truly an Entertainer's Dream Home! The Professionally Finished, Magazine-Worthy Lower Level Is A Showstopper, Complete With A Custom Private Wine Room That Must Be Seen To Be Believed. Every Detail In This Home Has Been Thoughtfully Curated With Top-To-Bottom Custom Finishes That Exude Sophistication And Grandeur. A Must See In Person! (id:60365)
65 - 2 Clay Brick Court
Brampton, Ontario
An Absolute Gem For The First Time Buyer's. Low Maintenance 3 Bedroom Townhome with Income Potential From the Lower Level. High Demand Location In the Heart of Brampton, Walking Distance to Walmart & Brampton Transit. This Stunning Townhome is Very Well Kept and Comes With W/O Basement Backing on to True Ravine and Breathtaking Views. Excellent Layout With Separate Living, Dining & Family Room. Upgraded Kitchen With Extended Quartz Countertop, Backsplash & S/S Appliances. Laminate Flooring On Main & Upper Level. Pot lights & California Shutters. 3 Generous Size Bedrooms. Primary Bedroom with Large W/I Closet and Large Windows. Finished Walk-out Basement With a Full Bathroom, Small Kitchenette & Refrigerator. Potential Income from Basement. Separate Entrance From Garage To Basement. Close to Schools, Hwy 410 & Other Amenities. (id:60365)
823 Shepherd Place
Milton, Ontario
Motivated Seller with price to sell:Beautifully maintained Mattamy 'Spring Ridge' model located in the highly sought-after North Beaty neighborhood. This spacious home features 3 bedrooms and 3 bathrooms, a modern kitchen with quartz countertops, and newly installed pot lights. Freshly painted throughout, with a roof replaced in 2019. The basement offers a blank canvas, ready for your personal touch ideal for creating an in-law suite, a rare find in the area. Bonus: EV charger installed in the garage with upgraded 200 AMP service already in place. (id:60365)

