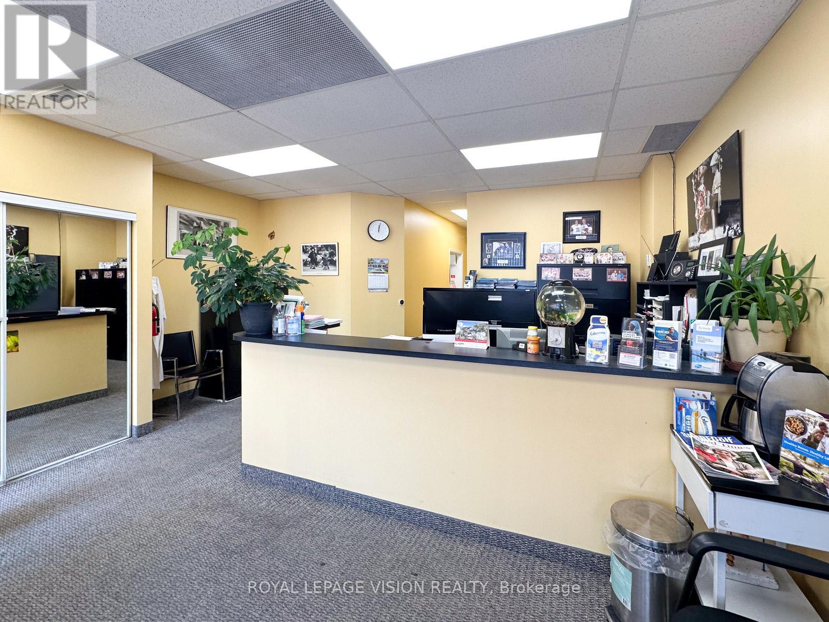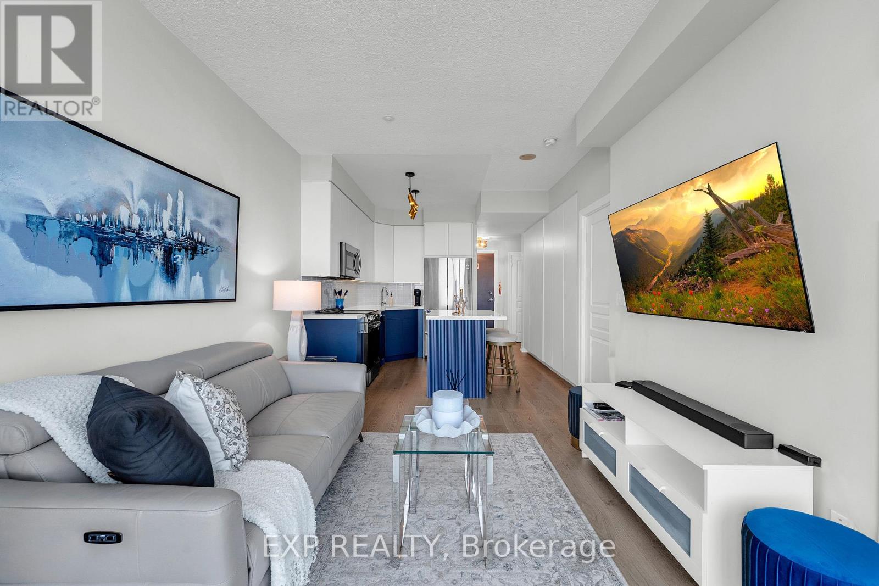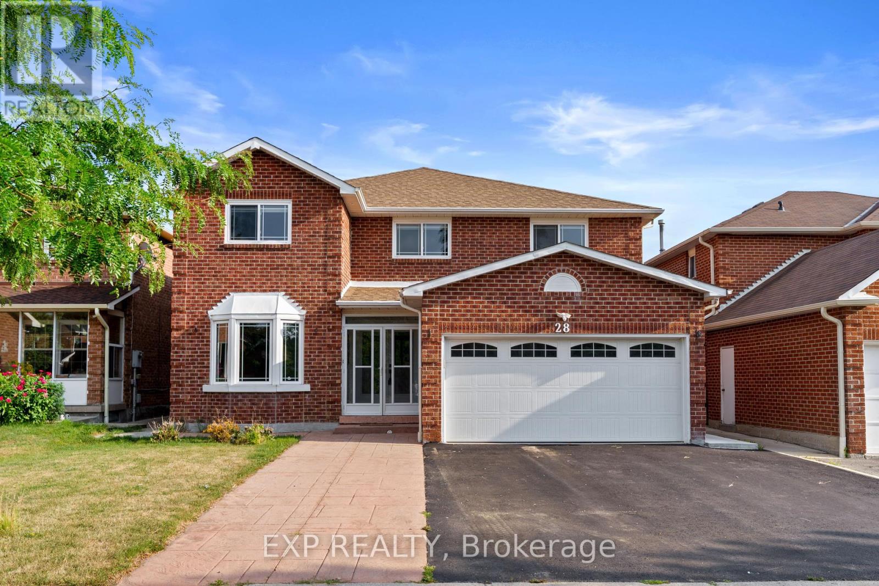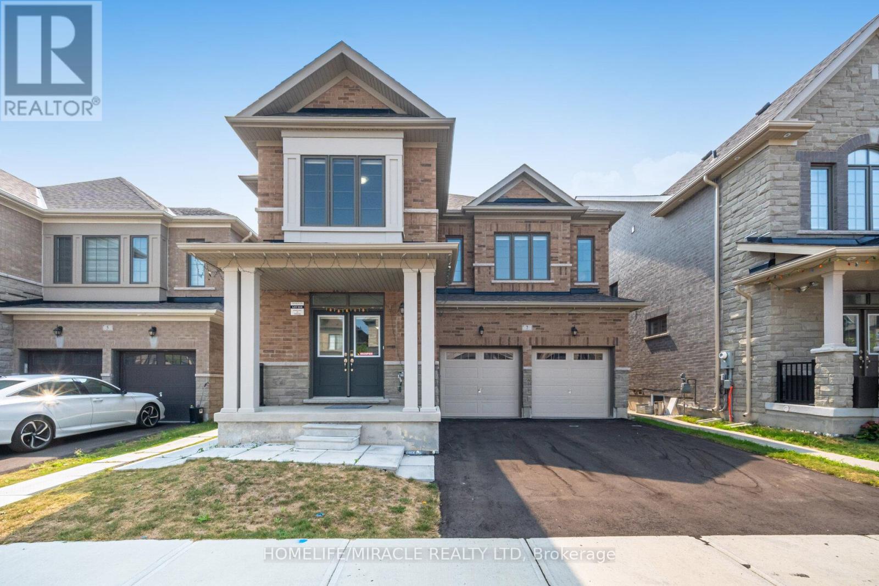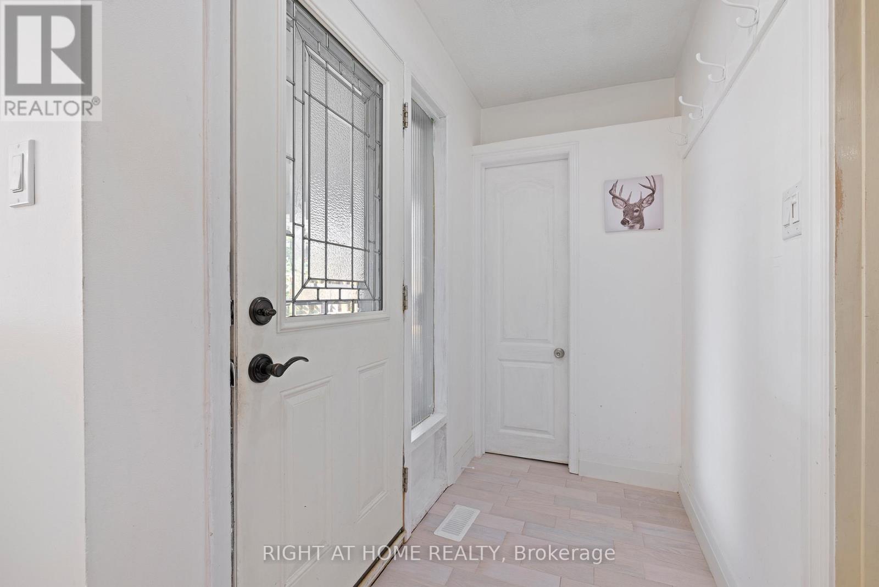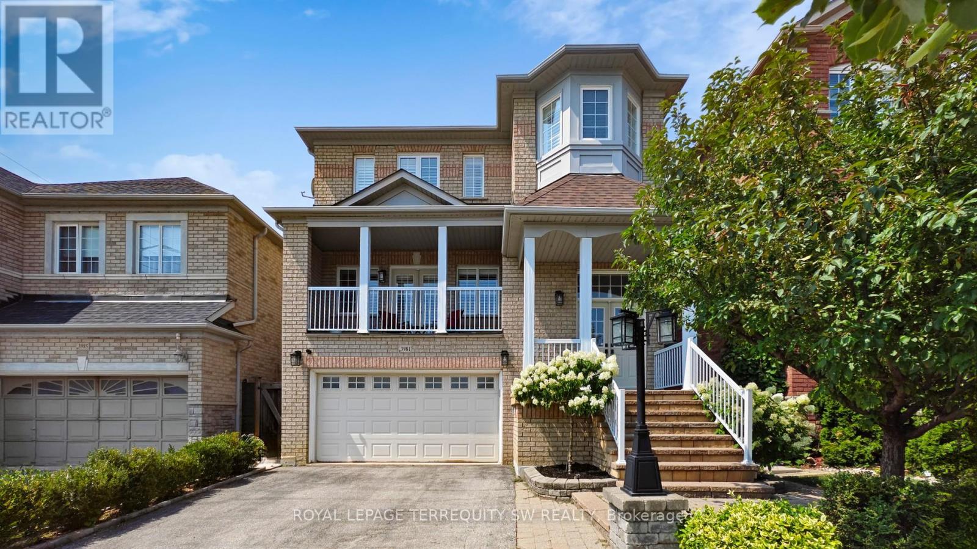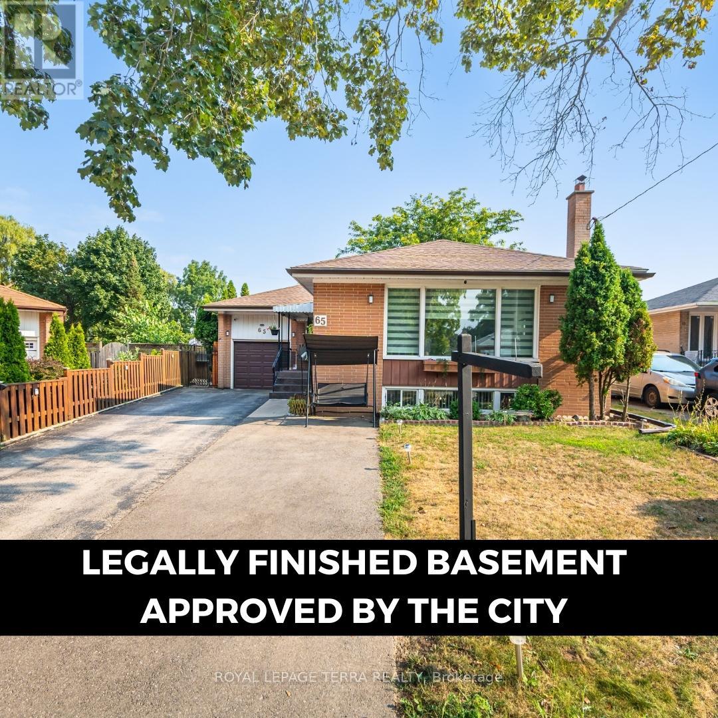1 - 2085 Weston Road
Toronto, Ontario
This fully renovated, street-level office space at the bustling intersection of Weston and Lawrence offers an ideal turnkey solution for medical professionals. Currently configured for healthcare use, the bright and welcoming space features a spacious reception area with ample seating, two washrooms, and excellent street-level visibility to attract patients. Its prime location ensures convenience for both practitioners and clients, with easy access to major highways (401, 400), public transit (including Weston GO Station), and abundant parking at the front and rear of the building. Nestled in a vibrant, high-traffic neighborhood surrounded by residential buildings, pharmacies, and essential amenities, this move-in-ready office is perfect for doctors, dentists, physiotherapists, or other healthcare providers looking to establish or grow their practice in a thriving community. Dont miss this opportunity, schedule a viewing today! (id:60365)
3307 - 223 Webb Drive
Mississauga, Ontario
223 Webb Fully Renovated with $100K+ in Premium Upgrades! This move-in ready suite blends style, function, and convenience. Enjoy hardwood floors, potlights, fresh designer paint, and remote blinds throughout. The custom chefs kitchen features Corian counters, soft-close cabinetry, a designer fluted island, glass backsplash, under-cabinet lighting, and new stainless steel appliances. The spa-inspired bath offers a new vanity, Corian counter, modern toilet, and frameless glass walk-in shower with oversized tiles. The primary bedroom shines with a statement feature wall and ample closet space, while the den/office boasts custom built-insperfect for work or dressing room. Added features include pocket doors, upgraded lighting, and stainless steel washer/dryer. Every upgrade is complete to the highest standard just move in and enjoy! (id:60365)
3040 Eberly Woods Drive
Oakville, Ontario
Welcome to 3040 Eberly Woods Drive where timeless style meets thoughtful upgrades in one of Oakvilles most sought-after family neighbourhoods. This bright corner unit freehold townhouse feels like a semi, wrapped in windows that flood over 2,200 sq. ft. of living space with natural light. Offering 3 bedrooms, a versatile den, and a dedicated office, this home blends function and sophistication.The main level features a beautiful kitchen with granite counters, premium stainless steel appliances, and an open-concept dining and living area perfect for everyday living or entertaining. Freshly painted (2025) with chic accent walls (2025) and brand-new light fixtures (2025), its finished with engineered hardwood floors, smooth ceilings with a statement chandelier, and pot lights for a warm, inviting glow.Upstairs, spacious bedrooms provide comfort for the whole family, while the den offers flexible use and the office serves as a quiet work-from-home retreat. Outdoors, a sun-soaked terrace is ideal for outdoor dining or relaxing in the open air, and the side yard is landscaped with cedar trees for a lush green touch.Additional highlights include a full 2-car garage with interior access and premium window coverings. Close to top-rated schools, parks, trails, shopping, dining, Oakville Trafalgar Memorial Hospital, major highways, and the GO Station this move-in-ready home is a rare Oakville find. (id:60365)
28 Fairlight Street
Brampton, Ontario
Location! Location! Location! Enter This Beautiful 2-Storey, 4+3 Bedrooms & 5+1 Washroom Detached Home! Built by Darcel Homes, This Spacious & Luxurious Home Provides The Epitome of Luxury Living. An Upgraded Modern Kitchen, Office/Den Space on Main Floor & 2nd Floor, Separate Living & Family!!! Huge Ceramic Tiles, Scarlett O'Hara Staircase Leading To Your Spacious Bedrooms! Huge Primary Bedroom W/ 5Pc Ensuite, Along With Great Features In The Basement, Allowing For 3 Bedrooms, 3 Bathrooms, Separate Laundry, & Kitchen. This Comes With Your Separate Side Entrance, Allowing For Multiple Dwellings, Great Income Potential!!! Don't Miss Your Chance! (id:60365)
7 Aldenham Street
Brampton, Ontario
Welcome to a home where grandeur meets everyday living expansive spaces bathed in natural light invite you to live, entertain, and create memories in style. This 2-year-old masterpiece boasts 10 spacious bedrooms and 7 bathrooms across three generous levels. The main floor is a showstopper, featuring a chefs kitchen with gleaming quartz countertops, a sprawling island perfect for gatherings, and an open dining and living area framed by soaring ceilings and sweeping windows that flood the space with sunlight. A signature element of the main floor is the rare full ensuite bedroom, meticulously designed to balance privacy, comfort, and accessibility an elegant solution that honors the needs of parents or loved ones while maintaining sophisticated family living. Upstairs, 5 bright and airy bedrooms create peaceful retreats filled with natural light. Among them, the master suite stands in a league of its own a sanctuary of luxury featuring a grand walk-in closet, a sleek glass shower, and a freestanding soaking tub that invites you to unwind in total comfort. Three beautifully finished bathrooms complete the upper level, designed to meet the needs of a busy family without compromising style or space. The fully legal 4-bedroom basement, complete with 2 full baths and a private entrance, offers incredible flexibility for extended family or premium rental income. Outside, a vast backyard awaits, your own private oasis perfect for play, entertaining, or quiet reflection. Situated just minutes from top schools, parks, temples, shopping plazas, the GO station, and the vibrant energy of a nearby cricket stadium, this home marries luxurious living with unbeatable convenience. Its not just a housesits the lifestyle you've been waiting for. (id:60365)
36 Hayloft Court
Brampton, Ontario
Welcome to this Stunning Detached Raised Bungalow in a Family-Friendly Court, with a Rare, Bright & Spacious Walkout Basement! Enjoy Over $150K in Renovations & Upgrades. Open Concept Main Floor boasts a Gourmet Kitchen with High End Appliances and a Walk-Out to a Freshly-Painted Deck; a Renovated Main Bathroom; and Two Bedrooms with the Primary Bedroom having Wall-to-Wall Closets and an Ensuite Bathroom. The 2-Bedroom Walk-out Basement with Separate Entrance includes an Upgraded Kitchen with Premium Appliances, and a Sliding Door Exit to a Lush and Fenced Backyard with Fruit Trees/Grape Vine. No carpets-Hardwood, Laminate and Ceramics Only. Brand New Stairs. Indoor Access to Spacious Double Garage with New Doors and Opening Systems. Ample Parking for 6 Cars. Modern Accessibility Ramp provides access to a Convenient Large Glass Enclosure. Brand New Concrete Side Path to Backyard. Enjoy Multi-Family Living or Explore Income-Generating Opportunities! Move-In Ready! Just Bring your Moving Truck! (id:60365)
1147 Saturnia Crescent
Mississauga, Ontario
Welcome to this newly renovated 3-level backsplit located in Applewood, one of Mississauga's most sought-after neighborhoods. This modern semi-detached home features 3 spacious bedrooms, brand new hardwood flooring, and fully updated bathrooms and kitchens perfectly blending comfort and contemporary style. Enjoy the bright, open-concept living and dining areas that flow effortlessly into a sleek, updated kitchen. A Washroom on each level and Pot lights throughout with upper and lower laundry perfect for separating living quarters if desired. The home also boasts a newly paved driveway and a convenient carport for ample parking. One of the standout features is the separate entrance to a fully finished basement, offering excellent income potential or a private space for extended family living. Whether you're looking to generate rental income or accommodate multi-generational living, this versatile layout has you covered. Situated on quiet and mature street, you're just minutes away from top schools, parks, shopping, public transit, and major highways. This move-in ready gem is a rare find, don't miss your chance to own a modern home with built-in flexibility and value! (id:60365)
3224 Turnstone Crescent
Mississauga, Ontario
Prime Location! Situated in the heart of Erin Mills near Winston Churchill and Dundas, this 4+1 bedroom home features a separate basement apartment with its own private entrance, offering excellent income or in-law suite potential. The basement includes a spacious living room, one bedroom, full bathroom, kitchen with breakfast bar, and dishwasher. The main floor offers great potential for modern upgrades and an open-concept transformation, and already includes hardwood flooring, a family room with gas fireplace, large formal dining room, main floor laundry, garage access, and a side door entrance from the mudroom. The main and second floors are freshly painted, and all appliances are included in as-is condition. Shed in Backyard. The fully fenced backyard features a large deck, perfect for entertaining. Located within walking distance to a plaza with a variety of retail stores and restaurants, and close to top-rated schools, parks, shopping centres, and major highways including 403, 407, and the QEW, this home combines functionality, potential, and unmatched convenience. (id:60365)
3981 Tacc Drive
Mississauga, Ontario
This beautifully maintained 2-storey detached brick home blends style, comfort, and function in one of Mississaugas most sought-after communities. With striking curb appeal, manicured landscaping, and a prime location steps to Churchill Meadows Community Centre and Mattamy Sports Complex, it truly has it all. The inviting foyer opens to a sun-filled, south-facing living room with hardwood floors and walk-out to a private covered deck perfect for morning coffee or evening wine. A separate dining room with crown moulding and hardwood sets the stage for elegant entertaining. The chefs kitchen features premium stainless steel appliances (Samsung double-door fridge, Gallery Series flattop cooktop, Whirlpool wall oven & microwave, B/I dishwasher), granite counters, ample cabinetry, and oversized undermount sink. A second walk-out with gas BBQ line makes summer gatherings a breeze. California shutters grace every window for a polished look. Upstairs, three spacious bedrooms offer hardwood floors and shutters. The primary suite boasts a walk-in closet and spa-like 4-pc ensuite with granite vanity, soaker tub, and separate shower. The main 4-pc bath has semi-ensuite access to the second bedroom. The professionally finished lower level includes a recreation room with hardwood, pot lights, built-ins, and a cozy gas fireplace, plus a walk-out to a landscaped patio, storage, cold room, and separate laundry with front-load appliances. Close to parks, greenspace, top golf courses (Pipers Heath, Royal Ontario, Wyldewood), schools, and major highways. Offering 2,296 sq ft above grade (MPAC) plus finished lower level, this move-in ready home comes with a pre-listing inspection buy with confidence! (id:60365)
22 Ungava Bay Road
Brampton, Ontario
Absolutely stunning and meticulously maintained east-facing home with legal Basement apartment on a premium 45 ft lot with no rear neighbors, offering exceptional privacy. Featuring 4 spacious bedrooms and 3 full washrooms on the second level, this gem also includes a legal basement apartment with a separate entrance, currently rented for $1,800/month-an excellent income opportunity. The main floor welcomes you with 9 ft ceilings, crown molding, a charming bay window, and gleaming hardwood floors that enhance the warm, inviting ambiance. The modern kitchen is a chef's dream, boasting stainless steel appliances and elegant granite countertops, and overlooks a good-sized backyard complete with a wooden deck and garden shed-perfect for entertaining or relaxing outdoors. Located just steps from both junior and middle schools, this home truly checks all the boxes-don't miss out! Public transit, two minutes walk. Roof shingles replaced 2021, air conditioner 2024. (id:60365)
65 Alhart Drive
Toronto, Ontario
Move-In Ready 4+3 Bedroom Bungalow with Legal Basement and Amazing Income Potential, offering over 2,200 sq. ft. of stylish living space! This upgraded gem on a quiet, family-friendly street is perfect for homeowners or savvy investors, featuring (1) a total of 7 bedrooms and 4 modern full bathrooms, including a legal basement apartment and a separate 1-bedroom studio with combined rental income potential up to $3,500/month. (2) The bright and functional main floor offers 4 spacious bedrooms and 2 full baths, including a primary with ensuite, plus a brand-new eat-in kitchen (2025). (3) Enjoy peace of mind with new flooring, updated plumbing, and an EV charger with ESA permit. (4) The basement offers a legal 2-bedroom unit with its own kitchen and full bath, plus a private 1-bedroom studio with kitchen and bathperfect for two rental streams or extended family. (5) Step outside to your landscaped backyard with a cozy gazebo, just minutes to Humber River trails, Albion Gardens Park, tennis courts, schools, shops, and the new Finch LRT line, ***** Excellent Home For Buyers ***** (id:60365)
4639 Kearse Street
Burlington, Ontario
Stylish 3-Bedroom Fernbrook Home in Alton Village! Welcome to this beautifully maintained 3 bed, 2.5 bath home on a quiet street in sought-after Alton Village - close to top-rated schools, parks, shopping, and major highways. The main floor features 9' ceilings, maple hardwood flooring, crown moulding, pot lights, and designer touches throughout. Enjoy a modern eat-in kitchen with granite countertops, glass tile backsplash, stainless steel appliances, and a walk-out to a private stone patio with gas BBQ hookup. The open-concept living/dining room offers large windows, hardwood flooring, stylish wainscoting, and a cozy gas fireplace. Upstairs, find a convenient bedroom-level laundry room, full bath, and 3 spacious bedrooms including a primary suite with custom built-ins, walk-in closet, and a spa-like 5pc ensuite with granite, jetted tub, and glass shower. The finished basement includes a large rec room with custom built-ins, a stone accent wall, wet bar, and a roughed-in 3pc bath. Easy access to the 407, QEW, GO Station, and all amenities. Move-in ready and full of charm - this one's a must-see! (id:60365)

