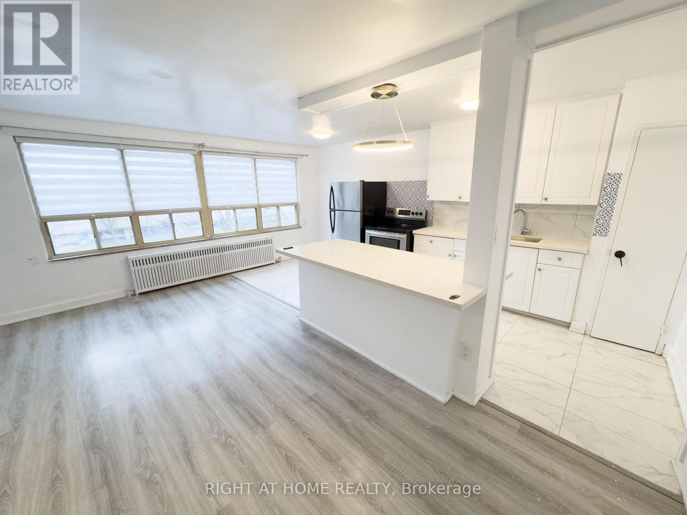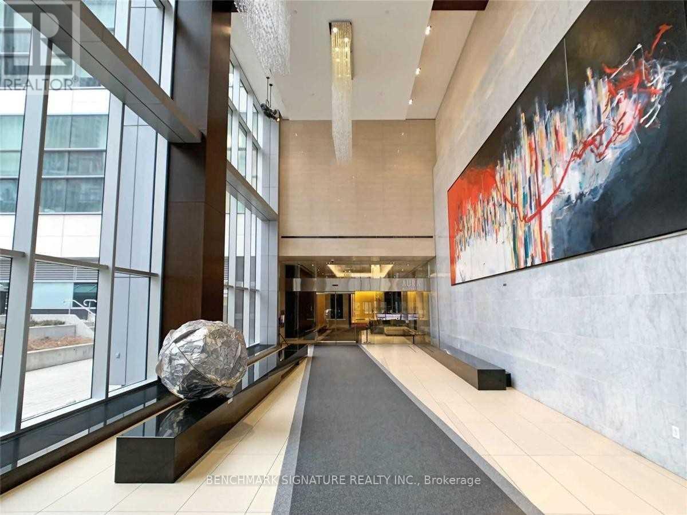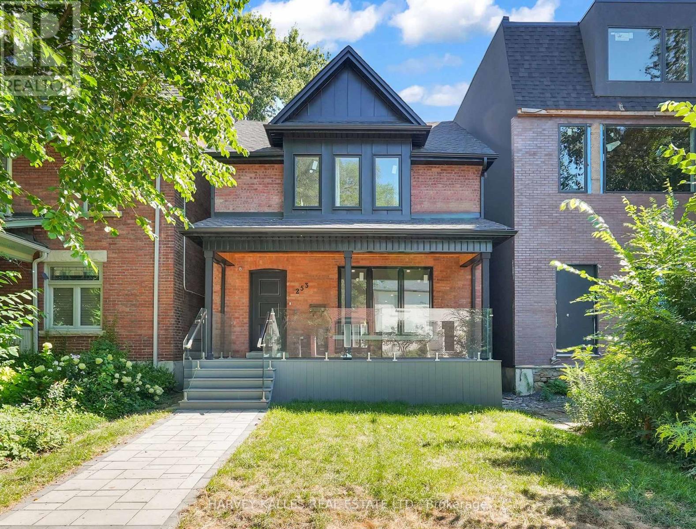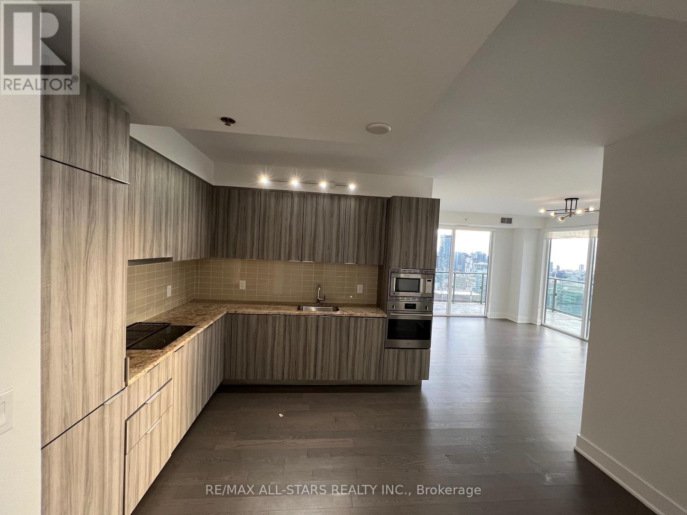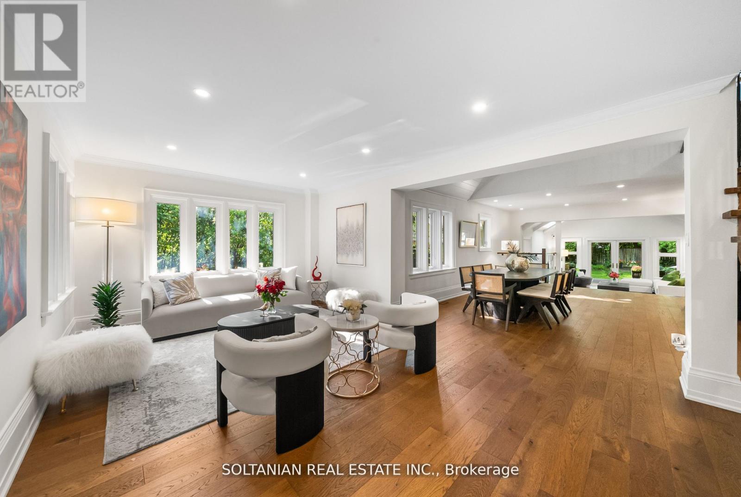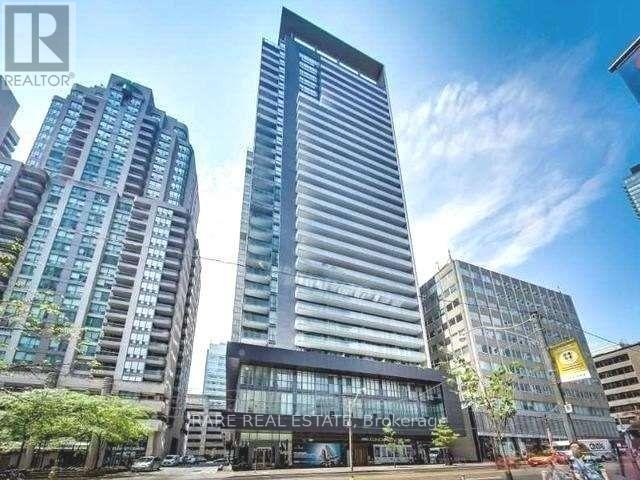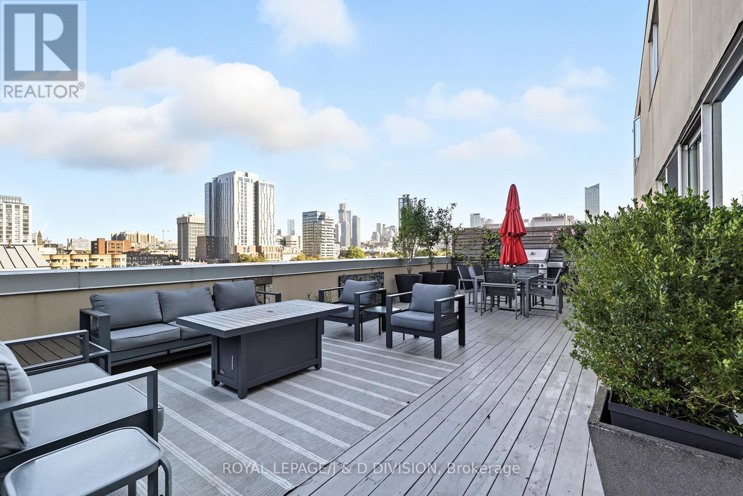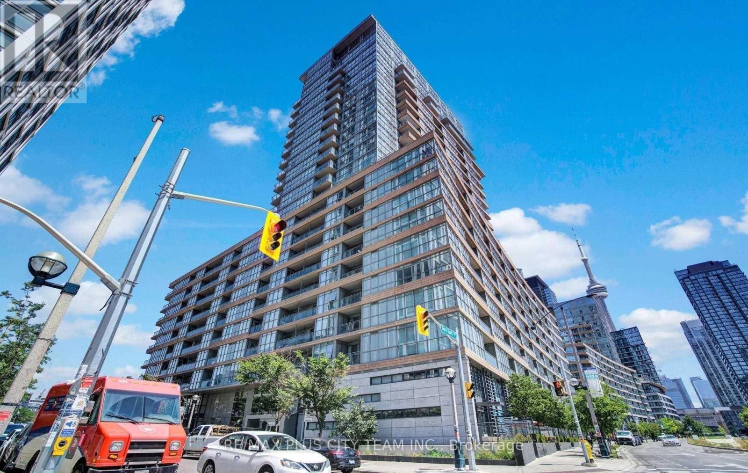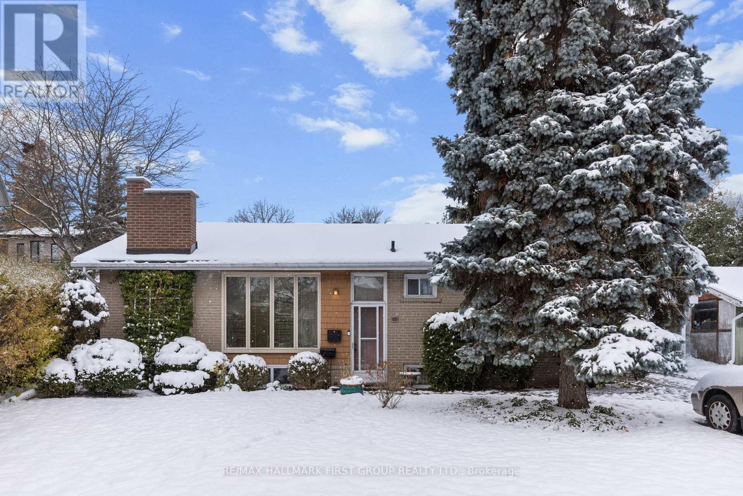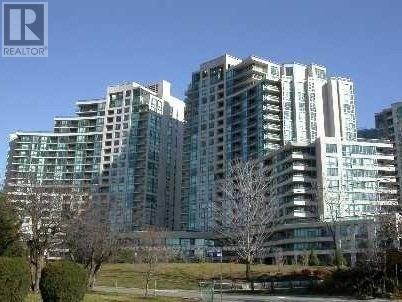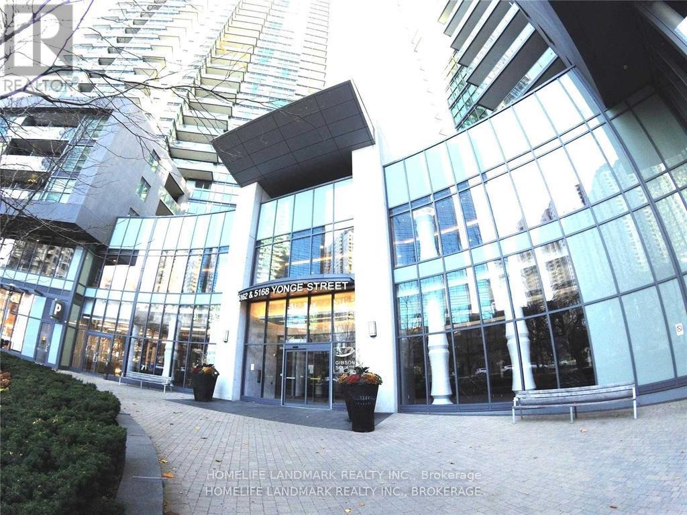214 - 896 Eglinton Avenue E
Toronto, Ontario
1 MONTH RENT FREE for leases starting on or before January 1st, 2026. Spacious 1 Bedroom available immediately in the heart of Leaside, right across the street from the upcoming Laird LRT Station! Enjoy a functional layout with modern finishes, no wasted space and lots of cupboard/closet storage! Step outside and enjoy all that Leaside has to offer, with Farm Boy, Metro, Costco, and countless restaurants, cafes, and shops just a short walk away. Multiple TTC routes right at your doorstep make commuting downtown or to Yonge & Eglinton a breeze, while nearby parks and trails provide plenty of green space to relax and recharge. The unit comes with a fridge and stove included, plus convenient shared coin laundry on-site. Don't miss the opportunity to live in one of Toronto's most desirable and connected neighbourhoods! Underground parking may be available for an additional fee. (id:60365)
B - 917 Bay Street
Toronto, Ontario
Outstanding Downtown Opportunity Located just south of Bay & Wellesley, this prime spaceoffers exceptional visibility and signage potential along Bay Street. Enjoy constant highpedestrian traffic and seamless access to transit-steps from the Bloor subway station and Baybus hub. Surrounded by Convenience Nestled among a vibrant mix of shops, restaurants, and financial institutions, this location is ideal for attracting both local residents and downtown professionals. (id:60365)
1416 - 386 Yonge Street
Toronto, Ontario
Luxury 'Aura' Condo, 2 Bedrooms With 2 Baths & 776St+Balcony, 9' Ft Ceiling, Direct Access To Underground Aura Shopping & Subway Station. Amenities Includes: World Class Hard Candy Gym, Rooftop Terrace, Party Room, Guest Suites & More... Steps To Eaton Center , Ryerson, U Of T, Ikea, Outdoor Ice Rink. All Mayor Hospitals. Underground Access To Subway, 24 Hrs Metro Store. Balcony Has Ikea Tiling. Great Opportunity for Students, young professionals, as well as for Company Rentals. (id:60365)
253 Albany Avenue
Toronto, Ontario
Welcome To 253 Albany Ave. In A Neighbourhood Known For Its Charming But Narrow Lots, This Rare Annex Gem Stretches Nearly 30 Feet Wide Offering Expansive Interiors That Feel As Grand As They Are Contemporary. With Four Spacious Bedrooms And Four Bathrooms Every Detail Is Designed For Modern Living While Still Celebrating The Character Of The Area. Set On An Impressive 173 Foot Deep Lot The Backyard Is A True City Luxury Whether You Envision A Pool Sport Court Or The Ultimate Outdoor Retreat The Possibilities Are Endless. Inside Sleek Finishes And Wide Open Spaces Create A Seamless Flow Perfect For Both Family Life And Entertaining. All This In The Heart Of The Annex A Neighbourhood Brimming With Victorian And Edwardian Charm Yet Buzzing With Life. Step Outside To Explore Trendy Restaurants Cozy Cafes And Lively Jazz Bars Just Moments From Your Door. 253 Albany Ave Is Where Timeless Character Meets Contemporary Comfort An Address That Truly Has It All. (id:60365)
Uph 03 - 955 Bay Street
Toronto, Ontario
This Penthouse Suite Is Probably The Most Desirable Unit In The Building. South/West Panoramic Views Of Downtown Toronto And Lake From Inside And Balcony. L-Shaped Balcony Full Length And Width Of Unit. High Quality Finishes, Spacious, Bright. Within Minutes To Yorkville, Subway, Hospitals, University Of Toronto, Shopping, All Amenities. Professionally Painted And Cleaned, Spotless! (id:60365)
32 Beechwood Avenue
Toronto, Ontario
Rare Find fully renovated luxury home situated on an impressive 50 x 145 ft lot in 1 of the best Street of Bridle Path enclave. Every detail has been meticulously curated, from newly installed engineered hardwood floors to the striking open staircase with glass railings, refined wainscot baseboards, and the soft glow of pot lighting that enhances every space throughout .At the heart of the home, a custom-designed kitchen showcases built-in Miele appliances & brand new center island w breakfast bar & dramatic slab backsplash and countertops. O/C family room with coffered high ceilings and walkout to the garden creates a perfect flow for entertaining. Outdoors, a new composite deck, built-in station, and professionally designed lighting and irrigation systems transform the grounds into a private resort-like retreat. Among the homes most enchanting features is a secret garden suite on the main level a private bedroom accessible from the garage, with large windows the serene sanctuary feels like the lush landscaped garden is an extension of the room, offering an unparalleled sense of tranquility and privacy. The upper level is equally impressive, with a primary suite that rivals a five-star hotel. A spa-inspired ensuite and a bespoke walk-in closet set the tone for indulgence, while the additional bedrooms provide comfort and sophistication for family. Fully renovated bathrooms throughout feature exquisite vanities, sleek fixtures, and timeless design. The lower level extends the living experience ideal for rec, or guest accommodations w 2 bedroom and bath all enhanced with new flooring. Completing the transformation are upgraded exterior details including a new garage door, new front and side entrances. Situated just minutes from Toronto's finest private schools, exclusive clubs, upscale shopping, and with convenient highway access, this home offers an unparalleled lifestyle (id:60365)
1903 - 770 Bay Street
Toronto, Ontario
* "Lumiere" Condominium On Bay * Luxurious Living On Bay & College * One Bedroom + Den With Locker * Close To Financial District, U Of T, Queens Park, Mars, All Major Hospitals * Subway At Door Step * 9' Ceiling * 24 Hrs Concierge * Indoor Pool, Rooftop Terrace With Bbq, State-Of-The-Art Fitness Club, Yoga/Meditation Room Etc... * (id:60365)
610 - 160 Baldwin Street
Toronto, Ontario
In the vibrant heart of Kensington Market, this rarely offered, sleek 2-bedroom, 2-bathroom Penthouse offers the perfect balance of energy and serenity, featuring a rare 622 sq. ft. terrace with peaceful north-facing views. Inside, floor-to-ceiling windows flood the open-concept living and dining area with natural light, while heated stone floors and lofty ceilings create a modern, seamless flow throughout. Enjoy the comfort and cost-savings of in-floor heating year-round, and take advantage of permitted BBQs on the incredible private terrace perfect for entertaining or unwinding in style. A spacious foyer with decorative slate flooring sets the tone for this thoughtfully designed urban retreat. The renovated kitchen transitions effortlessly from the living space and showcases a designer ceramic backsplash, stainless steel appliances, an eat-in breakfast counter, and ample cabinetry for stylish everyday living. Perfectly positioned on either side of the living area, the bedrooms ensure privacy and comfort. The primary suite easily accommodates a king-sized bed, with wall-to-wall closets, a walk-through dressing area, and a renovated spa-like 3-piece ensuite with in-suite laundry. The second bedroom, currently used as a family room and office, features custom built-in shelving, floor-to-ceiling windows, and access to a second elegant 3-piece bath. Residents enjoy access to a beautifully landscaped courtyard, a spacious party room, and secure underground parking with locker. With a Walk and Bike Score of 100, everything is at your doorstep from trendy cafés, restaurants, and boutiques to the University of Toronto, MaRS Discovery District, AGO, Trinity Bellwoods, and Queen West. (id:60365)
1206 - 151 Dan Leckie Way
Toronto, Ontario
This spacious corner suite offers over 700 square feet of thoughtfully designed living space in the heart of downtown Toronto. Boasting an open-concept layout, the unit features rich laminate flooring throughout, an elegant white kitchen with matching appliances, and a modern bathroom. The den is enclosed with floor-to-ceiling windows, making it an ideal space for a home office or reading nook. Large windows throughout the unit provide an abundance of natural light, creating a bright and inviting atmosphere. Additional conveniences include an ensuite laundry and a functional floor plan that maximizes both space and comfort. Residents have access to an impressive range of shared building amenities, including a lounge, theatre, kids' playroom, table tennis, dart machine, games tables, meeting room, aerobic room, yoga studio, gym, spa, and squash court. Located just a short walk from Rogers Centre, Sobeys, Canoe Landing Park, and a variety of trendy restaurants. Enjoy easy access to the Financial and Entertainment Districts, transit, and everyday conveniences. (id:60365)
11 Merredin Place
Toronto, Ontario
Welcome to 11 Merredin Place - a bright, beautifully maintained top-floor 3-bedroom, 1-bathroom unit in the heart of North York. Fully furnished for tenant use, this home offers exceptional space, comfort, and convenience in one of the city's most desirable pockets.Step into a large living room featuring floor-to-ceiling windows, filling the space with natural light and creating a warm, inviting atmosphere. The formal dining room, also framed by floor-to-ceiling windows, provides an elegant setting for everyday meals or hosting.The kitchen offers ample cabinetry and plenty of counter space, making meal prep easy. All three bedrooms are generously sized-perfect for families, professionals, or anyone needing additional room for a work-from-home setup. Throughout the unit, you'll find hardwood floors, adding warmth and a clean, timeless look.Enjoy the added convenience of one driveway parking space and full usage of the backyard, offering a private outdoor space for relaxing, entertaining, or gardening. The home is very clean, well cared for, and move-in ready.Located in a prime North York neighbourhood, you're minutes to groceries, restaurants, cafés, great shopping, parks, schools, and major transit routes-everything you need is right at your doorstep.A rare offering in an unbeatable location-this one won't last. (id:60365)
1811 - 509 Beecroft Road
Toronto, Ontario
Ready to Move In ! Well Maintained and Fresh Paint and Cleaned Professionally. Bright & Spacious Split 2 Bdrm + Separated Den Unit at Yonge / Finch. Convenient Location to Finch Station, Restaurants, Banks, Retail Shops and More ! Walk-In Closet in Primary Bdrm. Hardwood Floor Throughout. Walk Out to Balcony w/Open View. One Parking and One Storage Locker Included. (id:60365)
2602 - 5168 Yonge Street
Toronto, Ontario
Bright & Spacious, South View 1+1 Unit (712 Sqft!!!) In Luxury Menkes Gibson, North York City Centre. Subway Access Directly. 9' Ceiling. Large Den (8'9"X8') Can Be 2nd Bedroom, Large Balcony, Full Luxury Amenities: Pool, Gym, Sauna, Party Rooms, Root Garden, Theater, Rec Rooms, 24 Concierge & Security. Steps To Subway, Civic Centre, Mel Lastman Square, Library, Loblaws, Shops And More. (id:60365)

