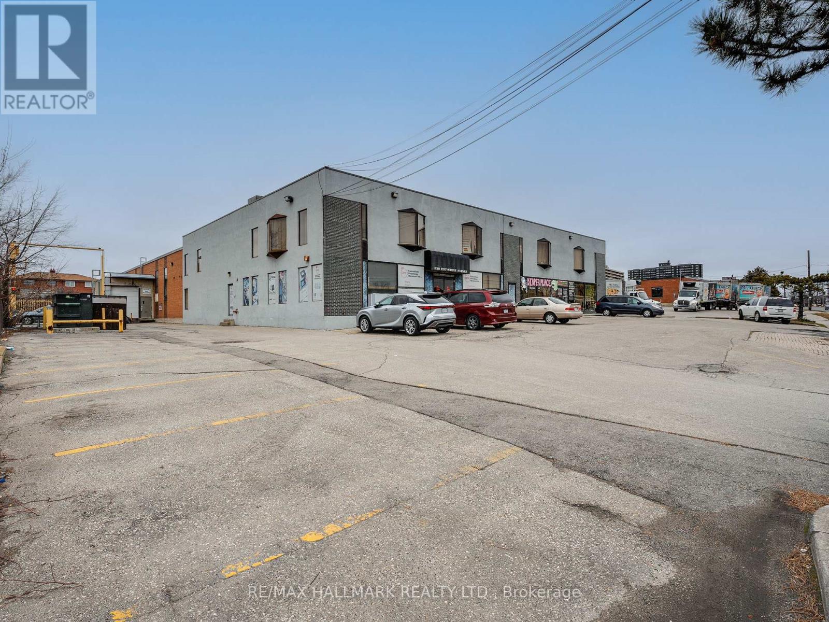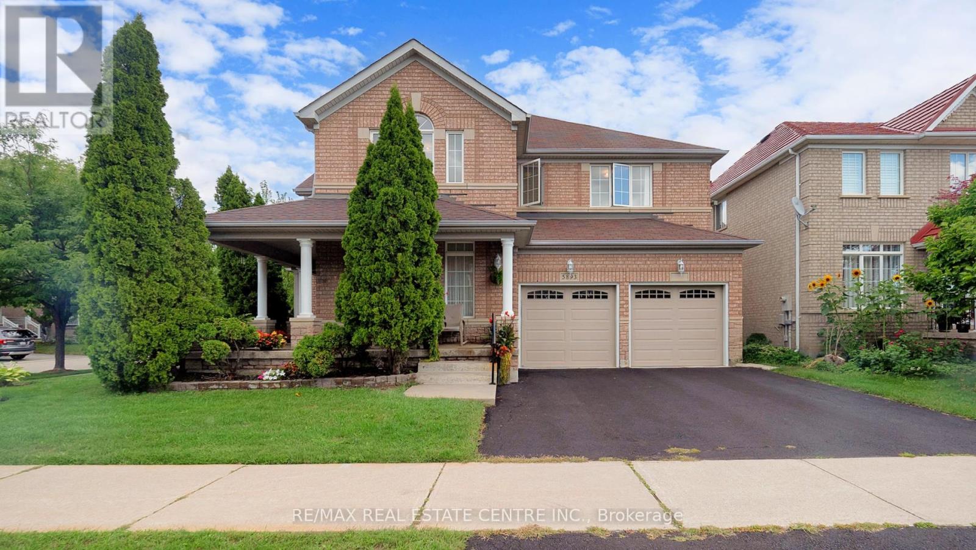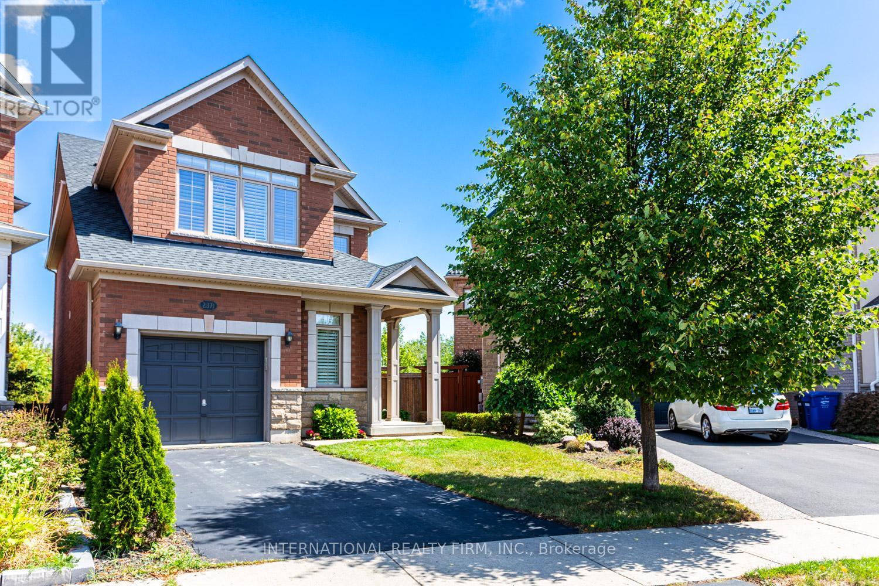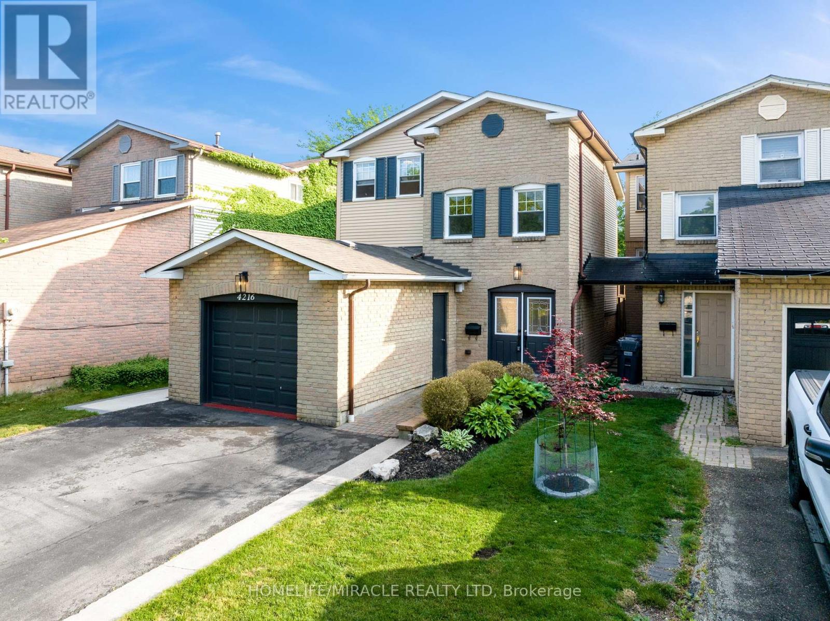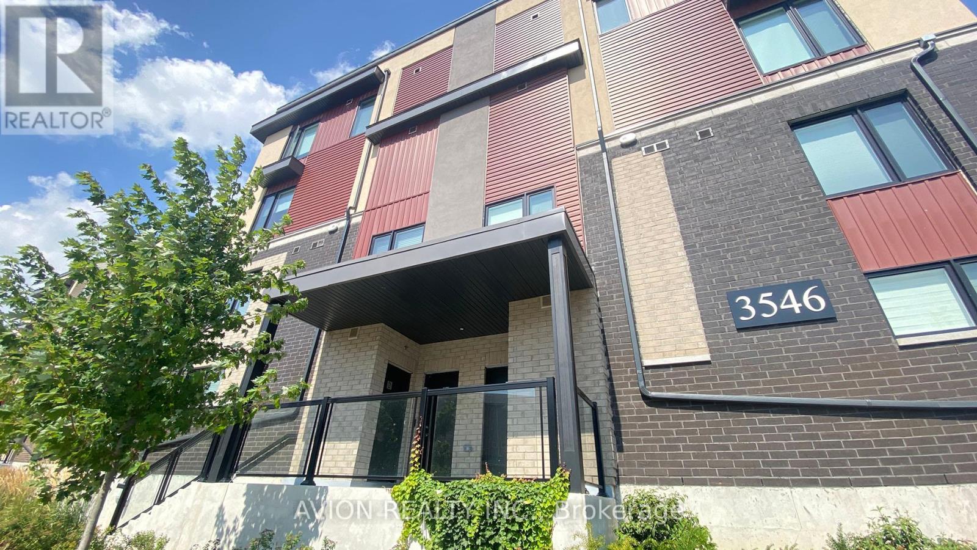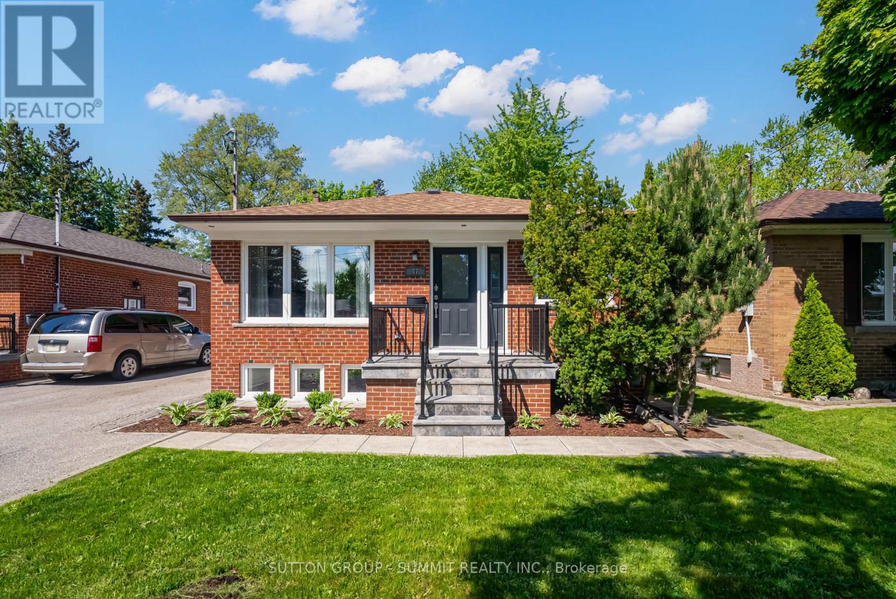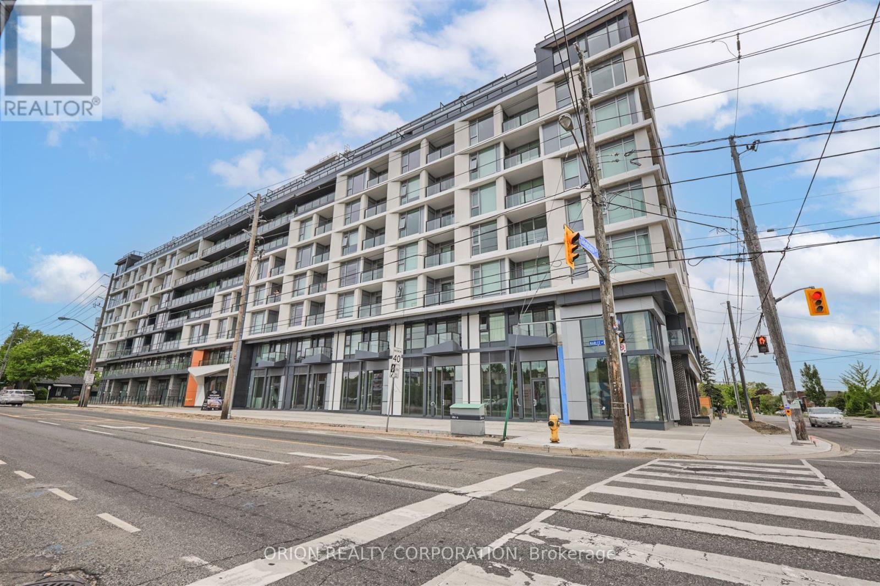230 Eddystone Avenue
Toronto, Ontario
Tremendous Opportunity for Mid-Sized Stand-Alone Industrial Space. Discover a remarkable opportunity to acquire a centrally located industrial property situated at the junction of Highway 401 and Highway 400. This versatile space boasts two truck-level doors and two convenient drive-in bays, ensuring seamless logistics for your operations. Key Features: Two Truck-Level Doors, Two Drive-In Bays, 800 AMP Power Capacity. Whether you're seeking a great long-term investment or a new home for your expanding business, this property offers immense potential. Don't miss out on this chance to establish or relocate your business strategically. (id:60365)
5893 Long Valley Road
Mississauga, Ontario
Welcome to 5893 Long Valley Rd, a beautifully maintained and thoughtfully upgraded home by the original owners. Mature trees, tasteful landscaping, and a wraparound porch create charming curb appeal, complemented by a spacious double car garage on a 68-foot-wide lot that hints at the upscale finishes within. Step inside to a grand two-storey foyer with chandelier and feature staircase. The open, airy layout highlights hardwood floors, LED pot lights, and modern ceramic tiles leading through the main level. The heart of the home is the gourmet island kitchen with solid granite countertops, stainless steel appliances, and space for a full dining table. This open concept space flows seamlessly into the family room with fireplace and large windows framing the private backyard. French doors lead to a stamped concrete patio surrounded by mature trees and flowering shrubs---an inviting outdoor retreat. The main floor also features a versatile living/dining room and a mudroom with laundry and garage access. Upstairs, a bright hallway connects four spacious bedrooms with cozy broadloom. The primary suite offers a spa-like 5-piece ensuite with double stone vanity and glass shower, while the second bathroom is equally upgraded with stone counters and glass enclosure. Located in sought-after Churchill Meadows, this home is minutes to Erin Mills Town Centre, Credit Valley Hospital, Erin Meadows Community Centre/Library, and top-ranked schools including Aloysius Gonzaga SS and John Fraser SS. Quick access to Hwy 403, QEW, and U of T Mississauga makes commuting easy. A vibrant, diverse community completes the package. This lovingly cared-for home blends elegance, comfort, and convenience---ready to welcome its next owners. (id:60365)
52 - 2273 Turnberry Road
Burlington, Ontario
Brand New, Never Lived In End Unit Townhome in Prestigious Millcroft! This modern 3-bedroom, 2.5-bath home offers over 1,800 sq. ft. of bright and functional living space. Features include 9-ft ceilings, hardwood flooring, open-concept living/dining area, and an upgraded kitchen with quartz counters, stainless steel appliances, large island & pantry. Walk out to a spacious deck with gas BBQ hookup perfect for entertaining. Ground level includes a family room with walkout to backyard, interior garage access, and a welcoming foyer. The upper level boasts a primary suite with 5-pc ensuite & walk-in closet, plus 2 additional bedrooms and a second full bath. Laundry conveniently located on bedroom level. Close to top schools, shopping, golf, highways & GO. A perfect lease opportunity in a prime location! (id:60365)
2371 Quetico Crescent
Oakville, Ontario
BEAUTIFULLY DESIGNED 4 + 1 BEDROOM, 4 WASHROOM FAMILY HOME PERFECTLY SITUATED ON A QUIET CRESCENT IN OAKVILLE'S SOUGHT-AFTER WESTMOUNT COMMUNITY. NESTLED ON A PREMIUM PIE-SHAPED LOT BACKING ONTO A SERENE RAVINE WITH A CREEK & WALKING TRAIL, THIS HOME OFFERS BOTH TRANQUILITY & CONVENIENCE WITH TOP-RATED SCHOOLS NEARBY & A PARK AT THE END OF THE STREET. STEP INSIDE TO A BRIGHT, OPEN-CONCEPT LAYOUT WITH ELEGANT FINISHES & A GAS FIREPLACE IN THE LIVING ROOM, CREATING THE PERFECT SPACE FOR EVERYDAY LIVING & ENTERTAINING. THE HEART OF THE HOME FLOWS SEAMLESSLY TO THE MASSIVE ELEVATED DECK, IDEAL FOR FAMILY GATHERINGS & ENJOYING THE PEACEFUL NATURAL SETTING. THE SPACIOUS PRIMARY BEDROOM RETREAT OVERLOOKS THE RAVINE & BACKYARD & BOASTS A LUXURIOUS 5 - PIECE ENSUITE BATHROOM, WHILE THE ADDITIONAL 3 BEDROOMS PROVIDE PLENTY OF ROOM FOR A GROWING FAMILY. A FINISHED BASEMENT EXTENDS THE LIVING SPACE WITH A RECREATION ROOM, AN EXTRA BEDROOM OR HOME OFFICE, STYLISH 3 - PIECE WASHROOM, LARGE COLD CELLAR/ CANTINA & A CONVENIENT STORAGE ROOM. WITH ITS SUN-DRENCHED INTERIOR, STYLISH DESIGN & FAMILY-FRIENDLY LOCATION, THIS PROPERTY COMBINES COMFORT, FUNCTION & ELEGANCE. A TRULY SPECIAL HOME IN A WELCOMING COMMUNITY - READY TO BE ENJOYED. HIGH EFFICIENT FURNACE, AIR CONDITIONER & HOT WATER TANK ARE OWNED. (id:60365)
901 - 28 Ann Street
Mississauga, Ontario
Welcome to this bright and modern 1+Media suite (636 sqft) at Westport Condos by Edenshaw. This thoughtfully designed home comes with Rogers Ignite Internet, locker, and parking included.Perfectly located across from Port Credit GO, enjoy a quick 27-minute commute to Union Station and easy 5-minute access to the QEW. Nestled in the heart of vibrant Port Credit, you're steps from the lakefront, marina, Lawrence Park, weekly Farmers Market, and an array of local shops and restaurants.Step into a sun-filled unit with open views stretching to the CN Tower and Lake Ontario. Designed by Cecconi Simone, interiors feature warm natural tones, an integrated kitchen with backsplash shelving and lighting, a media nook, a large entrance closet for shoes and coats, and in-suite laundry in the main area with a dedicated walk-in closet. The bedroom also boasts its own walk-in closet plus semi-ensuite bath, while a large balcony expands your living space. Zebra blinds are already installed for style and convenience.Residents will love the Smart Home Technology, allowing you to monitor your system from your unit or smartphone. With 15,000+ sqft of exceptional amenities, including fitness, social, and communal spaces, Westport Condos offers an unmatched lifestyle in one of Mississaugas most sought-after neighbourhoods. (id:60365)
4216 Sunflower Drive
Mississauga, Ontario
Welcome to 4216 Sunflower Drive a beautifully upgraded, smart, and spacious home in the sought-after Erin Mills community! Step through the elegant double-door entry into a grand foyer with soaring ceilings and hand-scraped Scandinavian hardwood floors throughout a carpet-free home designed for both comfort and style. The main floor was upgraded in 2023 with refined wall moulding, modern kitchen cabinets, an updated powder room, pot lights, and ceiling fixtures. A brand-new sliding door was installed in 2025. Enjoy smart living with Wi-Fi-enabled light switches throughout the home. This home features two separate laundry areas one for the main home and another in the fully finished basement with a private entrance, complete with a full kitchen and bathroom, offering ideal in-law suite potential or additional rental income. Outside, enjoy a fenced backyard with a large patio and a deck perfect for summer gatherings. Conveniently located near Credit Valley Hospital, Erin Mills Town Centre, top-rated schools, and highways 403, 407, and the QEW. This is a rare opportunity to own a turn-key home with style, space, and income potential book your showing today! ** This is a linked property.** (id:60365)
# 2 - 3546 Colonial Drive
Mississauga, Ontario
Your search stops here. luxurious living in Erin Mills, Mississauga! Bright and Spacious Brand new 2 Bedroom Urban condo. Rare End Unit with sunshine on both sides windows, thoughtfully designed to blend comfort. Functional Layout and modern finishes with Open Concept Living/Dining, Modern Kitchen With S/S Appliances, Quartz countertops W/ceramic tile backsplash, Master Bedroom with both side 3 windows, features 4Pc Ensuite, Laundry 2nd floor, A Dedicated HVAC System with A Tankless Water Heater provides Comfort And Energy Efficiency. One owned underground parking spot and one Locker. Prime location near top schools, shopping, Costco, and transit, close to Park, Plaza and other amenities, Close to highways: 403, 407,401 & QEW. Must see! (id:60365)
47 Rayside Drive S
Toronto, Ontario
Welcome to 47 Rayside Drive, a beautifully maintained and updated home nestled in one of Etobicokes most sought-after neighborhoods.This charming property offers the perfect blend of comfort, convenience, and functionality ideal for growing families, first-time buyers, or investors alike. Step inside to discover a warm and inviting layout featuring spacious rooms, large windows with plenty of natural light, and a functional floor plan that makes everyday living a breeze. The kitchen offers ample cabinetry a perfect canvas for your culinary dreams or potential upgrades. The generous bedrooms provide plenty of room to unwind, while the fully finished basement with separate entrance and in-law suite, adds even more living space for multi-generation families, families needing additional income or investors! Outside, enjoy a large, private backyard ideal for entertaining, gardening, or relaxing in your own green oasis. The long driveway provide ample parking. Situated in a family-friendly community with great schools, parks, transit, and shopping all nearby. Quick access to major highways makes commuting a breeze. Open house Sat/Sun Aug 23, 2025 & Aug 24 2025 from 2:00 pm to 4:00 pm (id:60365)
3875 Thomas Street
Mississauga, Ontario
Stunning Detached 4-Bedroom Home with a Charming Wrap-Around Porch, Nestled on a Premium Corner Lot! This inviting home offers a fantastic layout that effortlessly blends comfort and elegance. The main level welcomes you with a spacious foyer, a convenient walk-out to the garage, and a stylish powder room. The living room features gleaming hardwood floors and expansive windows, allowing natural light to flood the space. The dining room is equally impressive, with hardwood flooring, large windows, and an elegant coffered ceiling. The family room is both cozy and open, highlighted by hardwood flooring, recessed lighting, a gas fireplace, and a seamless pass-through to the kitchen. The kitchen is a chef's dream, showcasing ceramic tile floors, oversized windows, luxurious granite countertops, stainless steel appliances, pot lights, and a sun-filled breakfast area with a walk-out to the backyard. The primary bedroom is a true retreat, complete with a spacious walk-in closet and a 4-piece ensuite featuring a relaxing corner soaker tub. The additional bedrooms are generously sized, each offering plush broadloom, ample closet space, and large windows that brighten the rooms. This home is ideally located, just minutes from Credit Valley Hospital, Erin Mills Town Centre, a community center, parks, golf courses, and more offering both convenience and an exceptional lifestyle. (id:60365)
110 - 556 Marlee Avenue
Toronto, Ontario
Built by Chestnut Hill Developments, The Dylan Condos offers luxurious urban living in the heart of Midtown Toronto. The Dylan is a stunning mid rise building offering state-of-the-art gym, outdoor dining with BBQ, fire pit, party room, entertaining kitchen with dining area, lounge, meeting area and more! This Live/Work unit features a separate Work Space with direct access and visibility to the street. The Live Space features an open-concept design, floor-to-ceiling windows and a stylish kitchen with full size appliances. Located just a 3 minute walk to Glencairn subway station, 6 minute walk to Eglinton LRT, 2 subway stops to Yorkdale Mall and 6 subway stops to York University. Quick access to 401 with connection to 404and 400. Lawrence Allen Centre is a short walk away where you will find all the local amenities for your everyday needs such as Fortinos, LCBO, Canadian Tire, Pet Smart, Winners, Home Sense, etc. A true gem and not to be missed! (id:60365)
517 - 556 Marlee Avenue
Toronto, Ontario
Built by Chestnut Hill Developments, The Dylan Condos offers luxurious urban living in the heart of Midtown Toronto. This stunning mid rise building offers a state-of-the-art gym, outdoor dining with BBQ, fire pit, party room, entertaining kitchen with dining area, lounge, meeting area and more! The unit features open-concept design, large windows and a stylish kitchen with full size appliances. Located just a 3 minute walk to Glencairn subway station, 6 minute walk to Eglinton LRT, 2 subway stops to Yorkdale Mall and 6 subway stops to York University. Quick access to 401 with connection to 404 and 400. Lawrence Allen Centre is a short walk away where you will find all the local amenities for your every day needs such as Fortinos, LCBO, Canadian Tire, Pet Smart, Winners, Home Sense, etc. A true gem and not to be missed! (id:60365)
311 - 556 Marlee Avenue
Toronto, Ontario
Built by Chestnut Hill Developments, The Dylan Condos offers luxurious urban living in the heart of Midtown Toronto. This stunning mid rise building offers a state-of-the-art gym, outdoor dining with BBQ, fire pit, party room, entertaining kitchen with dining area, lounge, meeting area and more! The unit features open-concept design, large windows and a stylish kitchen with full-size appliances. Located just a 3 minute walk to Glencairn subway station, 6-minute walk to Eglinton LRT, 2 subway stops to Yorkdale Mall and 6 subway stops to York University. Quick access to 401 with connection to 404 and 400. Lawrence Allen Centre is a short walk away where you will find all the local amenities for your everyday needs such as Fortinos, LCBO, Canadian Tire, Pet Smart, Winners, Home Sense, etc. A true gem and not to be missed! (id:60365)

