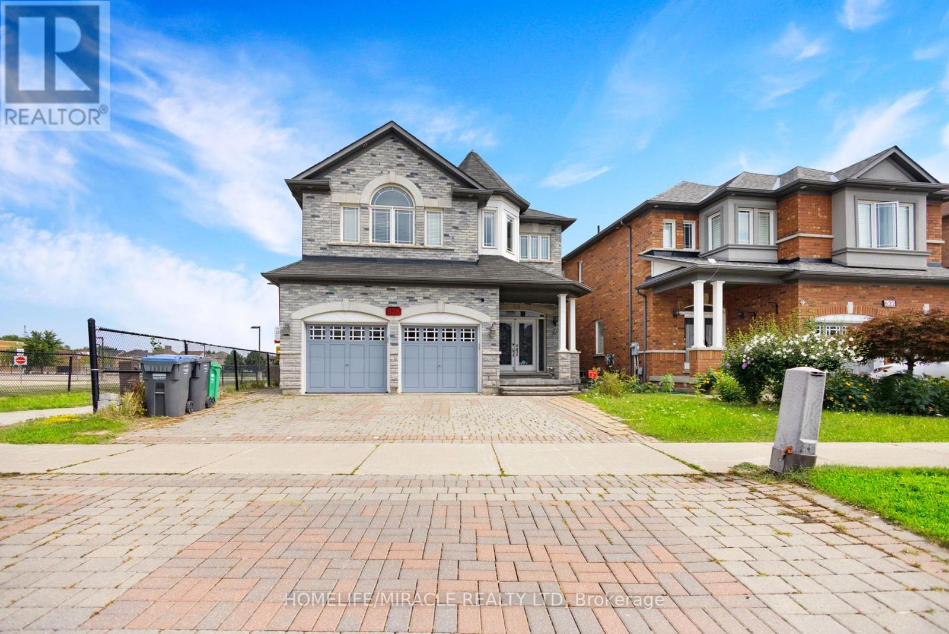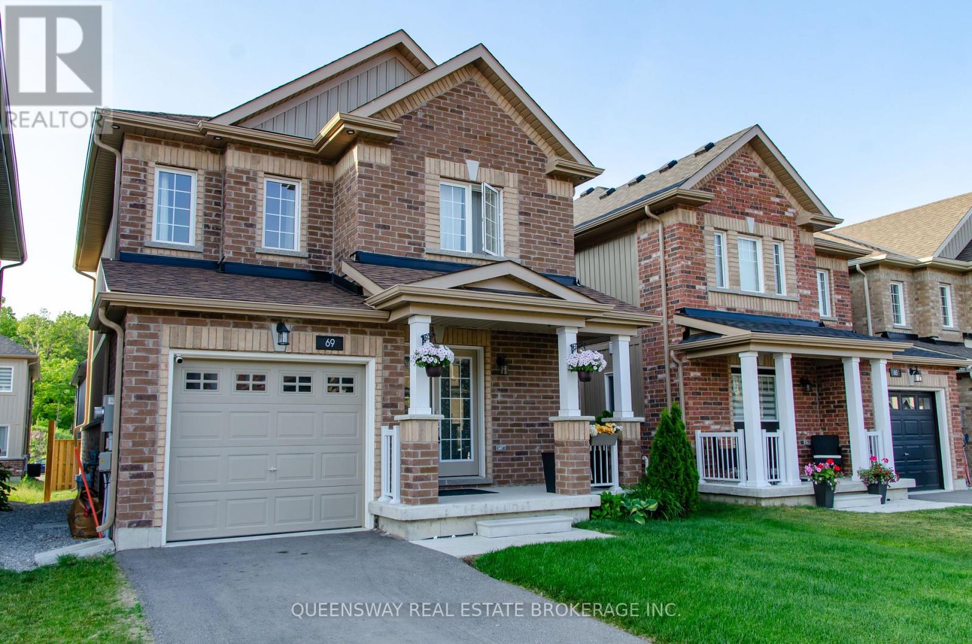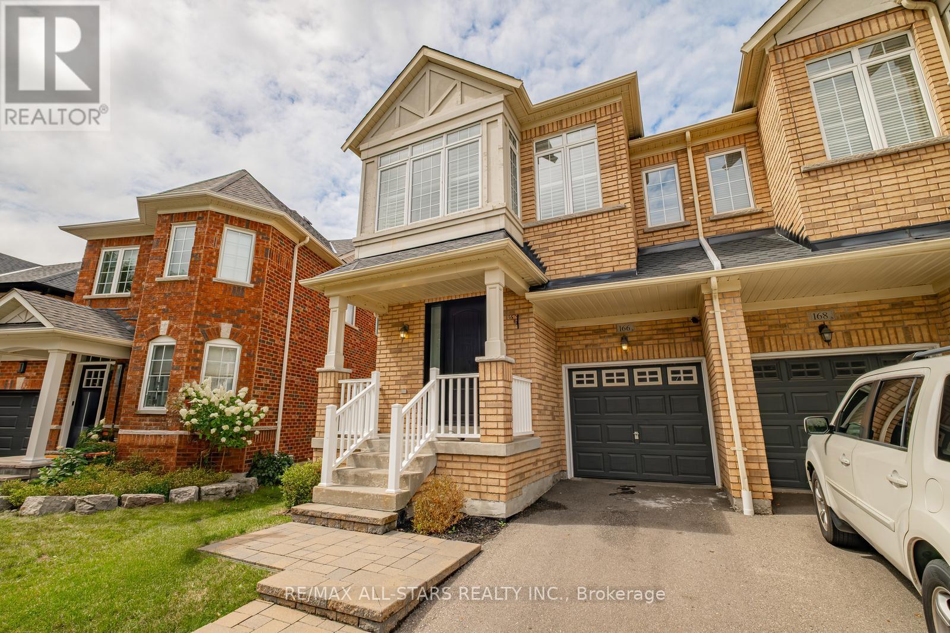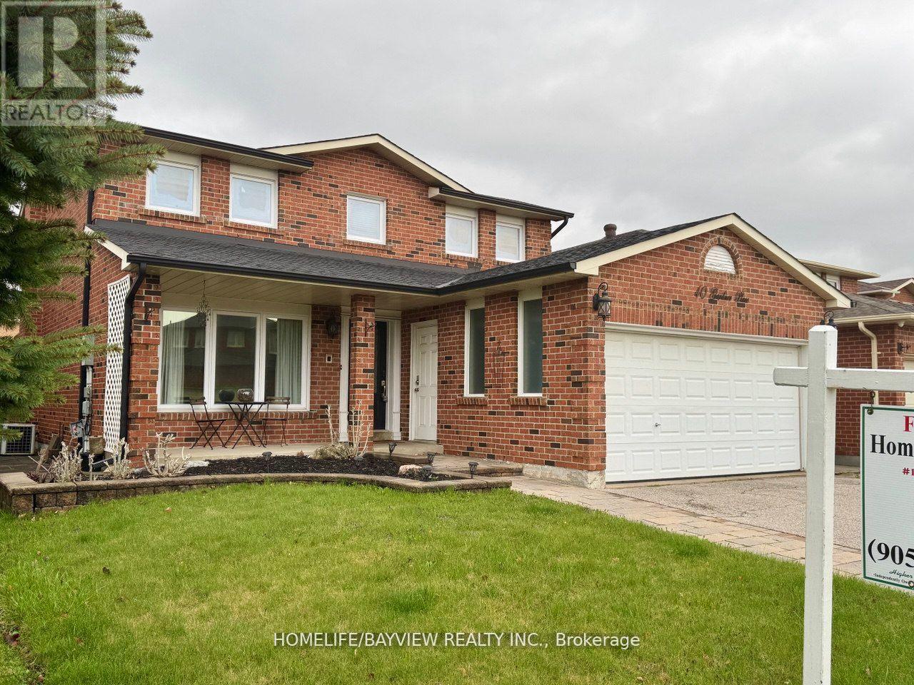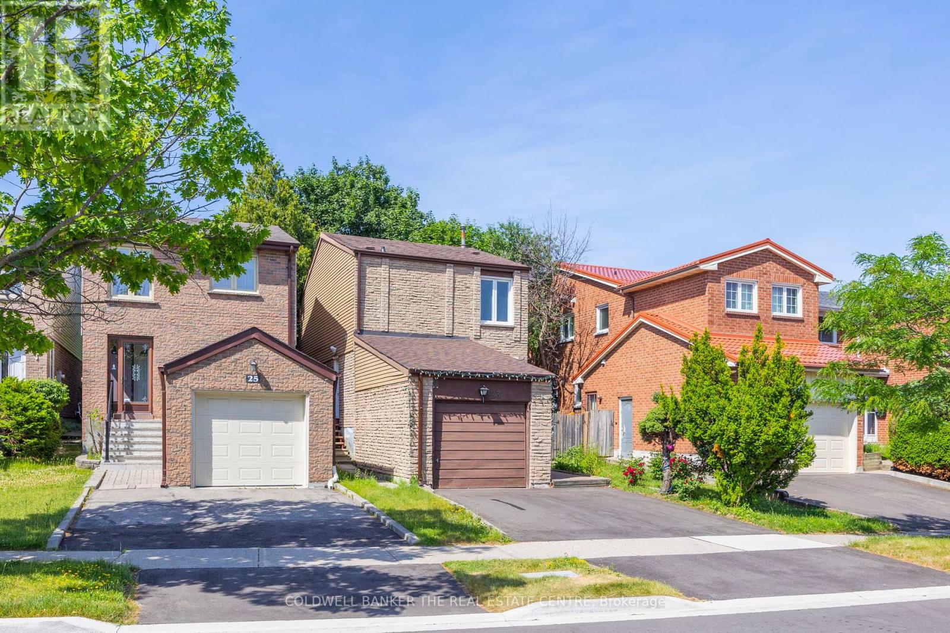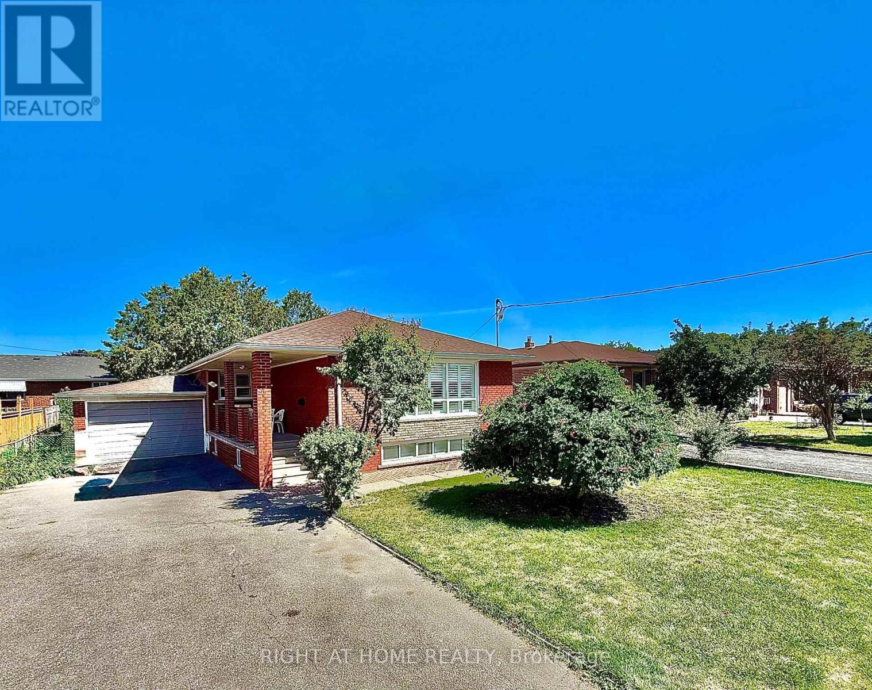99 Barton Street
Milton, Ontario
Charming and picturesque custom home nestled in the heart of Old Milton, set back on a beautiful tree-lined street with a fully landscaped front yard and a welcoming covered porch surrounded by lush greenery. Inside, the open-concept design is enhanced by hardwood flooring, pot lights, and upgraded light fixtures throughout. The formal dining room features a wainscoting accent wall, while the modernized kitchen offers quartz counters, an island with breakfast bar, stainless steel appliances, backsplash, and a bright breakfast area. The sun-filled family room showcases a gas fireplace and garden doors that open to a pool-sized, fully fenced backyard with a large deck perfect for entertaining. The main floor also includes a stylish powder room. Upstairs, the luxurious primary retreat boasts a striking wood plank cathedral ceiling, and three additional bedrooms all served by two 4-piece baths, one with semi-ensuite privileges. The partially finished lower level offers a rec area, 2-piece bath and laundry. Complete with a separate garage, this home is ideally located within walking distance to Downtown Milton, the Fairgrounds, and Mill Pond, and close to schools, parks, shopping, and more. (id:60365)
628 Twain Avenue
Mississauga, Ontario
Welcome to this stunning 4+3 bedroom detached home in the highly sought-after Meadowvale Village community near Derry & McLaughlin, offering luxury, space, and income potential all in one. Boasting 10-ft ceilings on the main floor and 9-ft upstairs, this freshly painted home features hardwood flooring throughout, elegant crown moulding, pot lights, and a spacious custom-built kitchen with granite countertops and high-end built-in stainless steel appliances. The functional layout includes separate living and dining areas, a cozy family room with fireplace, and two dedicated offices (main and upper level) perfect for working from home. The primary bedroom offers a private balcony, walk-in closet, and a luxurious 5-piece ensuite, while additional bedrooms enjoy Jack & Jill and private bathroom access. The fully finished basement features a 3-bedroom apartment with a separate entrance, full kitchen, bath, laundry, and income potential of $2500 to $3000/month. Exterior highlights include a double garage, wraparound porch, and fully fenced backyard. Located in an excellent family-friendly neighborhood close to top-rated schools, parks, plazas, Heartland Centre, transit, GO Station, and major highways (401/407/410) this is the perfect place to call home or invest with confidence. (id:60365)
69 Alaskan Heights
Barrie, Ontario
Welcome to the beautifully upgraded Devlin model, the perfect fusion of modern style and everyday comfort. Completed in late 2022, this exceptional home offers over 1,500 sq. ft. of thoughtfully designed living space, featuring 3 spacious bedrooms and 2.5 bathrooms. Step inside to discover rich hardwood flooring that flows seamlessly across the main and second levels, setting a tone of warmth and sophistication. The gourmet kitchen, complete with sleek cabinetry and premium appliances, opens into a bright dining and living area, a space perfectly suited for casual evenings at home or hosting family and friends. With an array of curated upgrades, every detail of this home balances style with function, creating a modern living experience that truly stands out. Move-in ready and designed to impress, this is a rare opportunity you wont want to miss. (id:60365)
239 - 101 Cathedral High Street
Markham, Ontario
Discover the perfect fusion of vibrant city life and serene luxury in this impeccably designed one-bedroom condo, nestled in the heart of Cathedral town. This residence offers a sophisticated retreat within a boutique building, ensuring an intimate and exclusive living experience. Open concept layout of living and dining area. Upgraded kitchen with stainless steel appliances. Spacious bedroom with large window and closet. (id:60365)
69 Mantle Avenue
Whitchurch-Stouffville, Ontario
Welcome to 69 Mantle Avenue in Stouffville a detached 3-bedroom, 3-bathroom home offering comfort, function, and room to grow.The main floor features a spacious foyer, 9-foot ceilings, and hardwood floors that flow through the dining and sitting room into the open-concept kitchen and living area. The kitchen is equipped with stainless steel appliances, a large pantry, and an eat-in space overlooking the backyard. The adjoining living room includes a cozy gas fireplace, perfect for both entertaining and everyday living. A convenient powder room completes this level.Upstairs, the primary suite is designed with double doors, a generous closet, and a 4-piece ensuite. Two additional bedrooms share a second 4-piece bath, all with bright windows and neutral finishes. The unfinished basement provides endless potential for future customization.Outside, the backyard offers a mix of patio stone and green space, ideal for family time or summer gatherings.Located in a family-friendly neighbourhood, this home is just minutes from Barbara Reid Public School, Wendat Village Public School, parks, trails, shops, and transit. A wonderful opportunity to own a detached home in a welcoming community. (id:60365)
40 Herman Gilroy Lane
Markham, Ontario
Luxury townhome at Union Village by Minto at 40 Herman Gilroy Lane. Sunny south facing 3-storey residence offers a spacious layout, upgrades and a large rooftop terrace perfect for entertaining and relaxing. The main floor features a gourmet kitchen with stainless steel appliances, kitchen island with sink and seated breakfast bar. The open concept design flows into a separate dining area, with access to a walk-out balcony and a cosy family room. The spacious primary bedroom features double closets, a private ensuite, and walk-out to a private balcony. Lastly, other features include a main floor powder room and single attached garage. Tucked in a quiet pocket surrounded by parks with easy access to Hwy 7, 407, YRT, Angus GlenGolf Club, top-ranked schools, and CF Markville Mall. Must Sell! Being sold under power of sale. (id:60365)
290 Thomas Phillips Drive
Aurora, Ontario
Bright & Cozy 4-Bedroom Detached Home on a Premium Corner Lot Overlooking the Park! This extremely maintained, move-in ready home offers a thoughtfully designed open-concept layout with soaring 9-foot ceilings on both the main and upper levels. Featuring elegant hardwood floors throughout, upgraded contemporary lighting, and a sleek kitchen with granite countertops, extended workspace, and ample cabinetry for extra storage. Step outside to a professionally landscaped backyard oasis, complete with a stunning deck and charming gazebos perfect for entertaining or enjoying peaceful outdoor moments. Nestled in a welcoming, family-oriented neighborhood with breathtaking park views. Conveniently located with quick access to Hwy 404, top-rated schools, and just minutes from Bayview Shopping Centre this home truly offers the ideal blend of comfort, style, and location (id:60365)
166 James Ratcliff Avenue
Whitchurch-Stouffville, Ontario
Welcome to 166 James Ratcliff Avenue! Filled with thoughtful updates, quality upgrades, and custom finishes throughout, this 4-bedroom, 4-bathroom home is designed for modern family living.The main floor features a beautifully renovated kitchen with quartz countertops, stainless steel appliances, and a beautiful pop of colour on the cabinetry. A built-in bench with accent wall adds charm to the eat-in dining area, while the open-concept living and dining room provides the perfect space for gatherings. Elegant new flooring ties the main and upper levels together seamlessly.Upstairs, the spacious primary bedroom includes a walk-in closet and 4-piece ensuite, while three additional bedrooms offer flexibility including one with a cozy gas fireplace. The finished basement adds even more function with a rec room with electric fireplace, 2-piece bath, cantina, and a custom dog wash station. Step outside to a private backyard with a large deck, backing onto Wendat Village Public School giving you both privacy and open views.Set in a family-friendly Stouffville neighbourhood close to schools, parks, trails, the GO Station, and Main Streets shops and cafés, this home combines style, comfort, and convenience in one perfect package. Basement(2022), Main Floor(2023) & Second Floor(2025). (id:60365)
40 Gardner Place
Vaughan, Ontario
Extremely Well-Maintained 4 Bedroom Home In One Of The Most Desirable Neighborhoods In Gates Of Maple Boasting a Very Practical & Ideal Floor Plan With A Gourmet Kitchen, Oversized Fridge, Granite Countertops, S/S Appliances & A Huge Breakfast Area. Gorgeous Spiral Staircase with Wrought Iron Railings with A Huge Skylight Filling the House with Lots of Natural Light. Large Fully Fenced Private Backyard. 2 Car Garage & Lots of Crown Mouldings, Recently Painted, Custom Kitch/Bath Cab, Int/Ext Potlights, Prof.Landscaped, 2 Gas Fireplaces, Gas Bbq Hookup. (id:60365)
23 Riviera Drive W
Vaughan, Ontario
Beautifully Upgraded 3-Bedroom Home in a Prime Area! Welcome to this cozy and well-maintained 3-bedroom, 3-bathroom gem nestled in a highly sought-after, tree-lined community. This home features numerous upgrades, including newer flooring throughout and a stylish, fully renovated kitchen in the basement. Enjoy the versatility of a finished basement with a separate entrance, perfect for extended family, guests. Bright and functional layout with generous living spaces and modern finishes throughout. Situated close to all amenities, schools, parks, shopping, public transit, and more this home offers both comfort and convenience in a beautiful, established neighbourhood. Don't miss this opportunity to own a move-in-ready home with income potential! (id:60365)
37 Gooderham Drive
Toronto, Ontario
Welcome home to this beautifully partially renovated detached bungalow, nestled in the heart of Wexford's most sought-after neighbourhood. Modern Living: Enjoy a brand new, never-used kitchen on the main floor featuring quartz countertops, a new induction stove and overhead fan, newer fridge, new dishwasher. Fresh & Stylish: Relax in the newly renovated 4-piece bath with modern finishes. Bright & Inviting: Sun-filled rooms with brand new California shutters throughout. Convenience: Private laundry for your exclusive use. Ample Parking: Shared garage access with 3 driveway parking spots. **Includes Newly Renovated Legal Basement Apartment with its own entrance, With Finishes of Brand New Condo. Brand New Kitchen: Never used, complete with stainless steel fridge, induction stove, dishwasher, and overhead microwave with built-in exhaust fan. Stylish New Bath: A sparkling 3-piece bathroom designed with comfort in mind. Private Laundry: Enjoy the convenience of your own ensuite washer and dryer. Situated in a quiet, family-friendly neighbourhood, just steps to TTC, shops, schools (both public and Catholic options and Wexford Collegiate School for the Arts). Easy access to UofT, York U, Centennial, and Seneca. Quick access to the DVP, Hwy 401, and only minutes to downtown Toronto. Available immediately. **Semi Furnished option Available upon request. Move in and enjoy. (id:60365)
18 Camberley Court
Toronto, Ontario
3+1 Bedrooms Backsplit located at a quiet neigborhood street, fresh new roof + sheathing board, new renovated kitchen countertop + refrigerator and stove, newly painted throughout, carpet free, then enjoy ur morning coffee in the secluded backyard. mins to UTSC and Centennial College. Ideal for investor which offers strong rental potential and reliable income stream. (id:60365)


