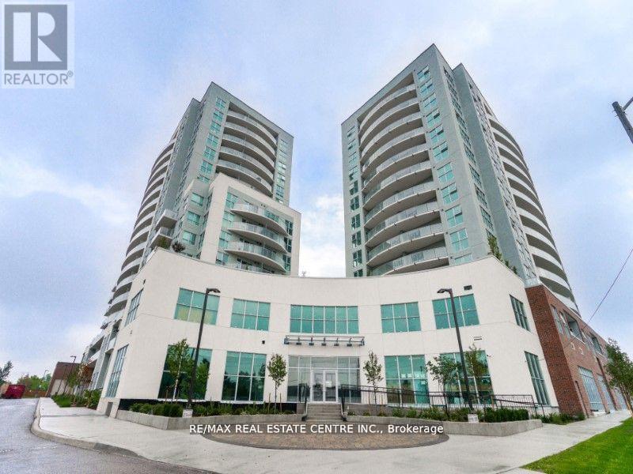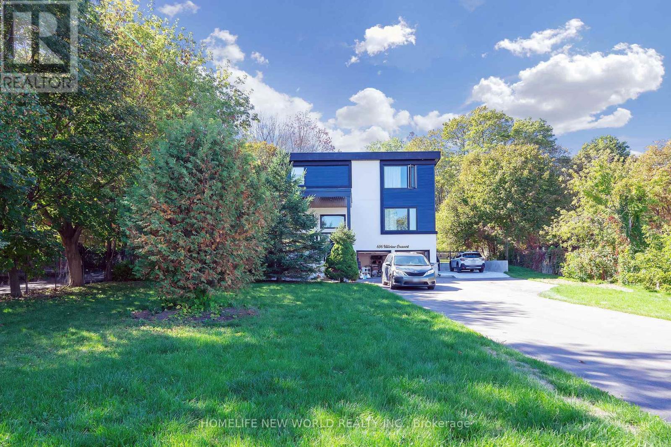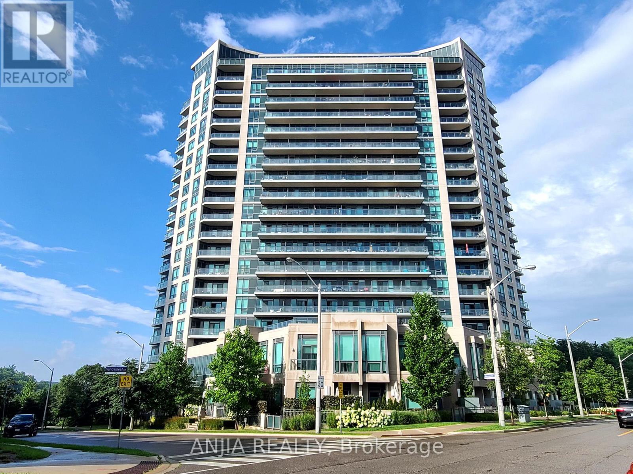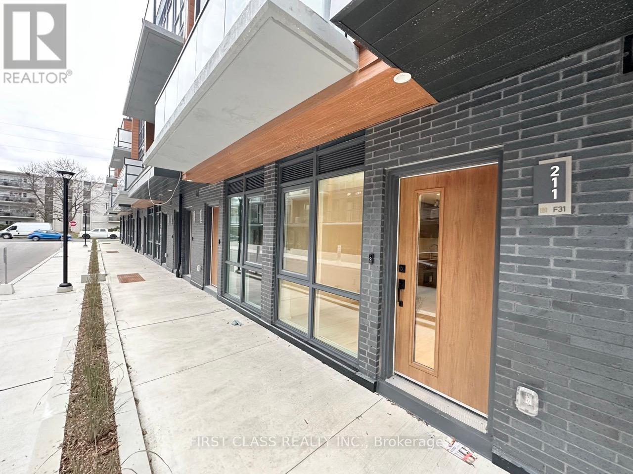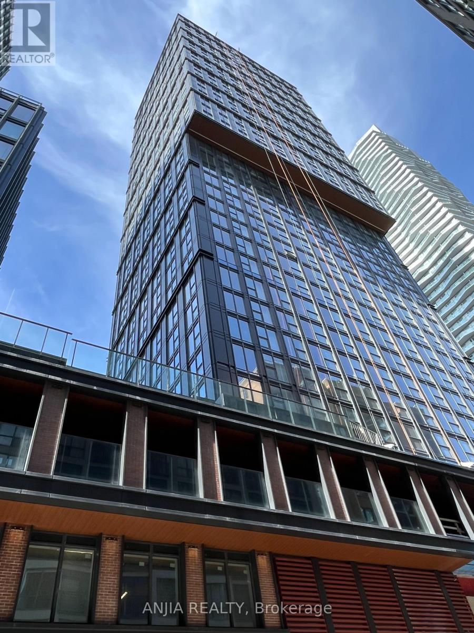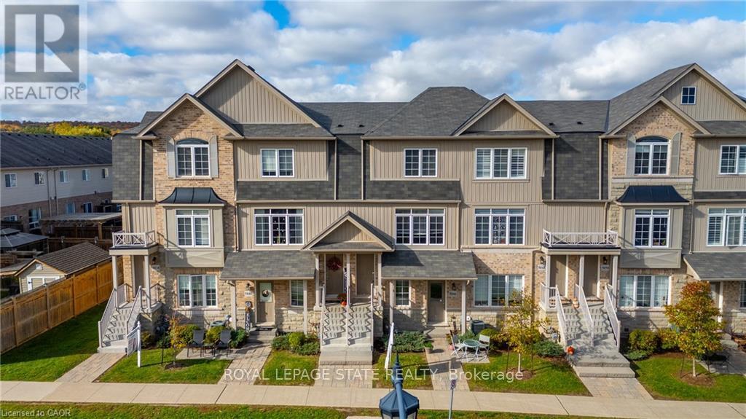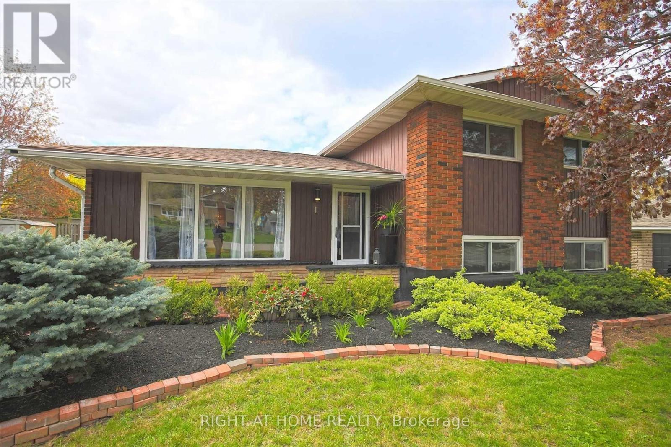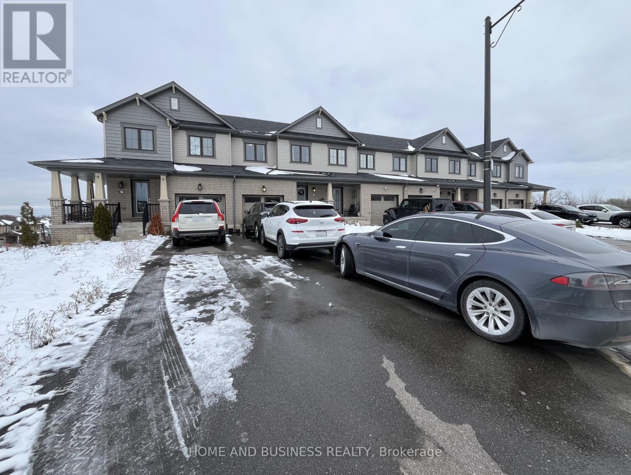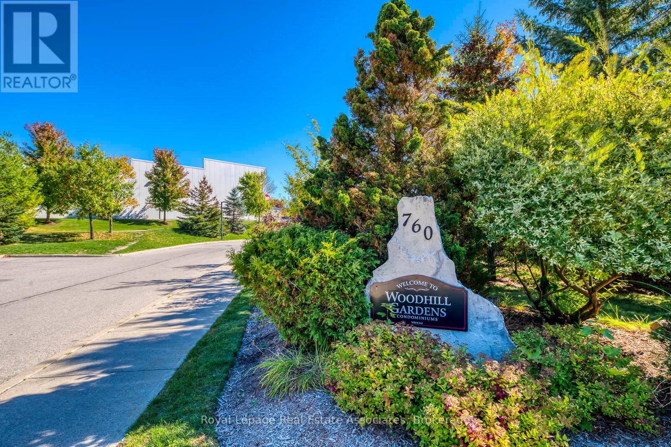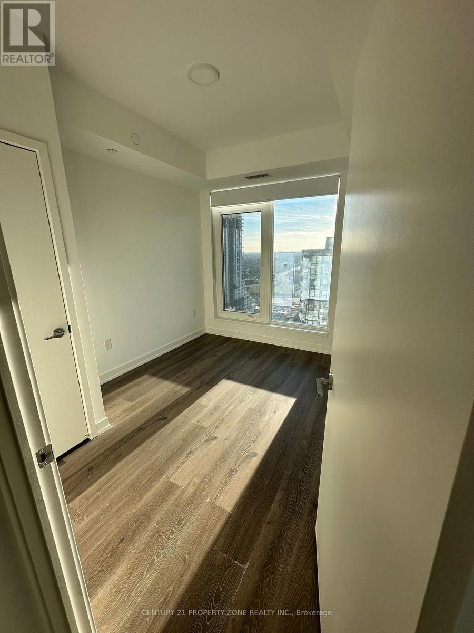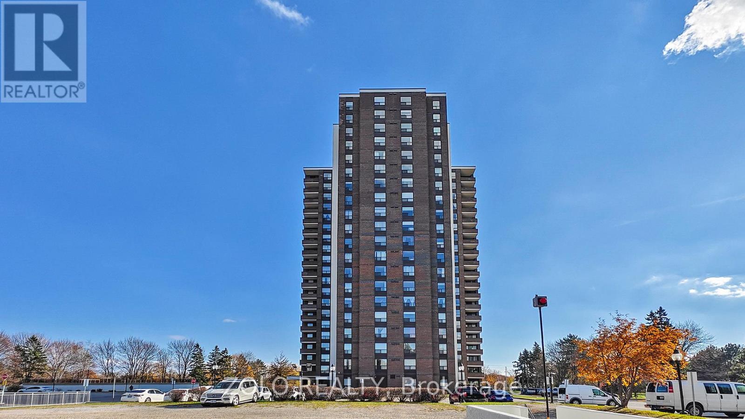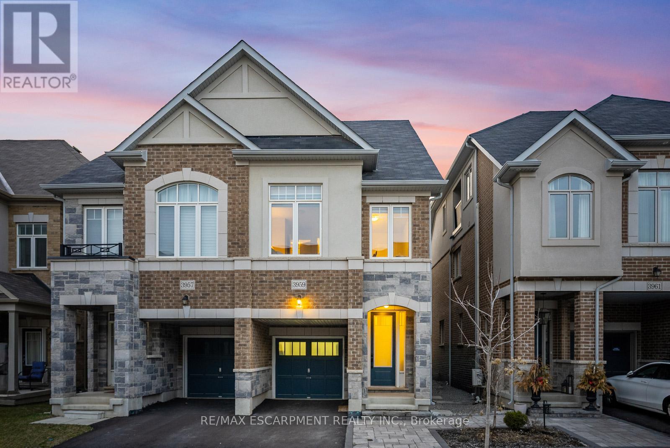509 - 2150 Lawrence Avenue E
Toronto, Ontario
Beautiful and spacious 2-bedroom and 2-bathroom condo, prime location of Birch mount Rd & Lawrence Ave E area! Close to public transit and minutes to downtown toronto. Large windows, stainless steel appliances, ensuite laundry, & 1 parking. Indoor pool,& 24 hrs concierge! Minutes from Highway 401 & DVP, uot Scarborough & Centennial College. Surrounded by restaurants & cafes are steps away. Vibrant neighbourhood. (id:60365)
696 Hillview Crescent
Pickering, Ontario
Brand New, Legal 1 Bedroom Apartment In Pickering's Desirable Westshore Community with Separate Entrance ! Pot-Lights ,Ensuite Laundry , 2 Driveway Parking. Quiet, Friendly And Child Safe Residential Neighbourhood. Excellent For Families & Young Professionals. Minutes From The 401, Go Station. Beach & Parks . Including All Utilities (Heat, Water and Hydro) No Pets/Non-Smoker. (id:60365)
1214 - 160 Vanderhoof Avenue
Toronto, Ontario
Luxurious Aspen Ridge condo, desirable corner unit with breathtaking view from north to south. 859Sf + 75Sf balcony. Good split bedroom layout, functional centre island and granite countertop, modern open concept kitchen. Sun-filled unit with large windows, stainless steels appliances. Laminate floors thru-out, spacious living room overlooking green hillside. Convenient location, only steps to TTC and Crosstown LRT Station. Shopping centers, parks, ravines, restaurants all within walking distance. High ranking schools in the area. Great security and amenities in building, indoor pool, BBQ courtyard, theater, gym, guest suites, party room, billiard room, 24Hr concierge security, underground visitor parkings. (id:60365)
211 - 65 Curlew Drive
Toronto, Ontario
Brand-new, never-lived-in two-story townhouse! 2 bedroom 2 bath, kitchen and living room on main floor, bedrooms on 2nd floor with balcony. New appliances with dishwasher and ensuite laundry. Great family friendly neighbourhood, walking distance to TTC. Building amenities include Media Room, Party Room, Gym, Rooftop Deck and Visitor Parking. BBQs allowed. Underground parking and locker are included. (id:60365)
1116 - 82 Dalhousie Street
Toronto, Ontario
One year old condo.A good chance to live in Luxury Studio in the heart of Downtown Toronto. Walking Distance from Dundas & Yonge TTC Subway Station, Eaton Center, Next to Toronto Metropolitan University (Ryerson), George Brown College, 24 hrs Concierge, Grocery Store, Exclusive large Gym, Outdoor Lounge, Private Study Room, Rogers 1.5 Gigabite Speed Internet Included. (id:60365)
5038 Serena Drive E
Lincoln, Ontario
Welcome to this beautiful end unit townhome offering two spacious bedrooms, separate living and dining and a private built-in garage with direct entry into the home and a private terrace. Located in beautiful neighbourhood of Beamsville. This property is close to all amenities, with public transit and major highways just minutes away. Playground, library and local shops are only steps from your door. Experience the charm of the lovely small downtown nearby, featuring restaurants, cafes, and boutique shops- all within walking distance. A perfect blend of urban convenience and small-town awaits you here. Home comes with all appliances, is move in ready and available immediately. (id:60365)
1 Bendamere Drive
Grimsby, Ontario
Lakeside living at its most relaxed and affordable! Charming, well-cared-for 3-bedroom, 2-bath home in a quiet, friendly community just a short, scenic stroll to the lakefront park, sandy beach, boat launch, and waterfront trail.Clean, comfortable, and move-in ready with solid, original-to-updated finishes: hardwood floors in the main living areas, fresh paint throughout, modern lighting, and a functional eat-in kitchen that works perfectly for everyday life.The star of the show is the spectacular 300 sq ft year-round solarium on the main floor - heated and air-conditioned, filled with windows, and offering gorgeous views of the gardens and mature trees. Enjoy your coffee in the sunshine in January or host friends surrounded by greenery all year long.Large, private backyard with tall privacy fencing that fully separates your yard from the neighbouring coach house. Plenty of lawn, beautiful perennial gardens, and established trees create a peaceful outdoor retreat.Parking is a dream: wide open driveway holds 6 cars total (4 spaces belong exclusively to this home, 2 are for the coach house).Pride of ownership shows - this home has been lovingly maintained and is ready for your personal touches. Fantastic location, incredible solarium, private yard, and tons of parking, all just steps to the lake and beach. Perfect for first-time buyers, downsizers, or anyone wanting easy lakeside living without the big price tag.Don't miss this one - homes this close to the water rarely last! (id:60365)
25 Allcroft Court
Hamilton, Ontario
Entire house with basement, Stunning, clean, and bright 3-bedroom, 3-bathroom two storytownhouse located in a highly desired Stoney Creek neighbourhood. Open-concept layout featuresa bright and spacious living room, a modern kitchen, stainless steel appliances. Upstairsoffers 3 generously sized bedrooms and 2 full bathrooms, providing ample space for families.Additional highlights:Excellent location close to schools, parks, recreation centers, shoppingmalls, and with easy access to the QEW. Tenant pays utilities, including hot water tankrental.Flexible move in date, newcomers & students are welcome. (id:60365)
221 - 760 Woodhill Drive
Centre Wellington, Ontario
Unique, quiet, Adult Community Complex featuring condo bungalows with parking at your door! Lovely treed view and indoor hallway access to mail boxes and common meeting area just across the drive. Featuring a large open concept design for living and dining areas with laminate floors, kitchen with breakfast bar, en-suite washer and dryer, a spacious den with laminate can be a guest suite or den, powder room for your guests, Primary bedroom has en-suite with walk in shower. Close to shopping i.e. Walmart, Freshco, Tim Hortons, restaurants are within easy walking distance if you don't drive! Well kept, quiet complex provides your own private bunglow without the hassle of yard maintenance! 2 Pets per unit allowed - with restricitions, visitor parking nearby. Just move in and relax! (id:60365)
1910 - 395 Square One Drive
Mississauga, Ontario
Brand New Never Lived-In 2 Bedroom 2 Washroom Condo in the Heart of Square One.Prime location within walking distance to Square One Shopping Centre, Walmart, public transit, daycare, library, restaurants, and parks. Functional layout with spacious bedrooms, 2 full washrooms, modern kitchen with stainless steel appliances, ensuite laundry, and floor-to-ceiling windows. Building offers premium amenities: fitness centre, indoor pool, party room, rooftop terrace, and 24/7 concierge. Available immediately (id:60365)
1509 - 1515 Lakeshore Road E
Mississauga, Ontario
RARE OPPORTUNITY: stunning 15th-story Suite with a spectacular view of the Toronto Skyline and Lake Ontario, offers 1,400 sq. ft plus, with the 10.5 ft x 10.5 ft balcony, 3-bdrms plus den. The den is currently used as an office. Professionally Renovated with a designer touch. Entertainer's delight open concept kitchen: combination of white and high-end kitchen cabinets, with a large centre island, breakfast bar, waterfall countertop, equipped with stainless steel appliances. Light wood flooring thru out, carpet-free condo. High-end fixtures in the kitchen and both baths, the inspiring ensuite bath off the primary bedroom has a inviting glass shower. Tranquil view of the Toronto Golf Club, Toronto Skyline from the bedrooms, and Lake Ontario from the balcony. Please show this condo to your Most Descerning Clients. Includes Cable TV, Heat, A/C, Hydro, Water, Indoor Salt Pool, Whirlpool, Exercise Rm, Party Rm,Tennis & Squash Court, Visitor Parking, Activity Groups & More. LOCATION - LOCATION: Miles of walking and biking trails at your door step, along the lakefront parks and Etobicoke Creek. Easy access to QEW & Hwy 427. Commuters can walk to GO train, TTC bus and street car loop. A short stroll to the Farmer's Market and Antique Show at the Small Arms Building. The future Lakeview Village development nearby is transforming this area into a vibrant, sustainable and interconnected neighbourhood. No Dogs permitted as per By-Law. (id:60365)
3959 Koenig Road
Burlington, Ontario
This spacious freehold semi-detached home offers a functional layout with many thoughtful upgrades throughout. The exterior features professionally designed interlocking in both the front and backyard, providing great curb appeal and a low-maintenance outdoor setup. Inside, the bright foyer leads into an open-concept main floor with luxury vinyl plank flooring, a convenient powder room, and a kitchen with a gas stovetop, ample storage, and a view of the fully fenced backyard. The BBQ and fire pit are included for you to enjoy! The second level features a primary bedroom with a private 3-piece ensuite and a large walk-in closet, two additional well-sized bedrooms, a shared 4-piece bathroom, second floor laundry, and a light-filled secondary living space - ideal for multigenerational families, investors, or buyers who want additional room to spread out. The third-floor loft functions as a second primary suite or adaptable living area, complete with its own 3-piece bathroom and a small private balcony - perfect as a bedroom, gym, office, or studio. The unfinished basement includes above-grade windows for natural light and a rough-in for a future bathroom, offering an opportunity to add more living space. This home provides flexibility, privacy, and comfortable living across all three levels. (id:60365)

