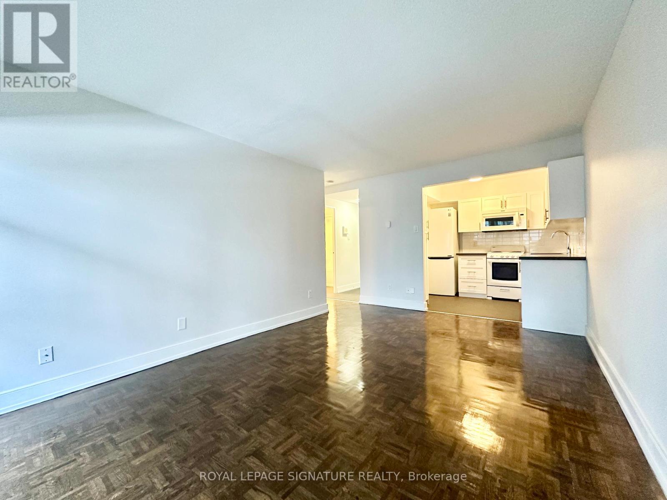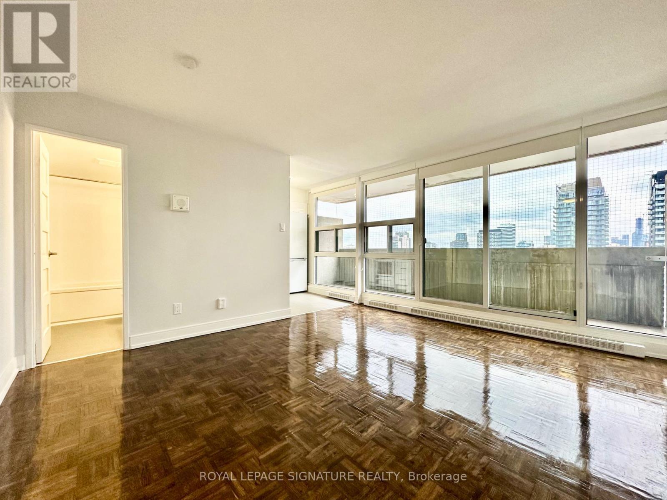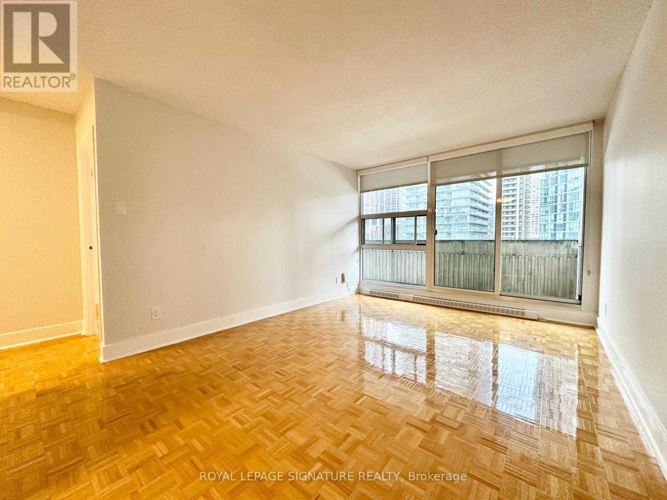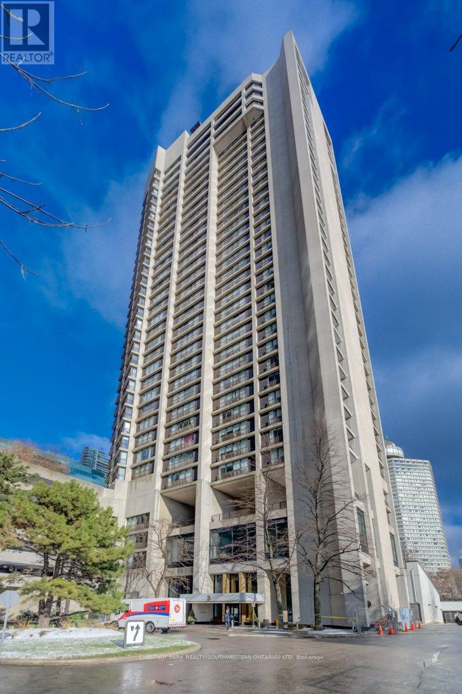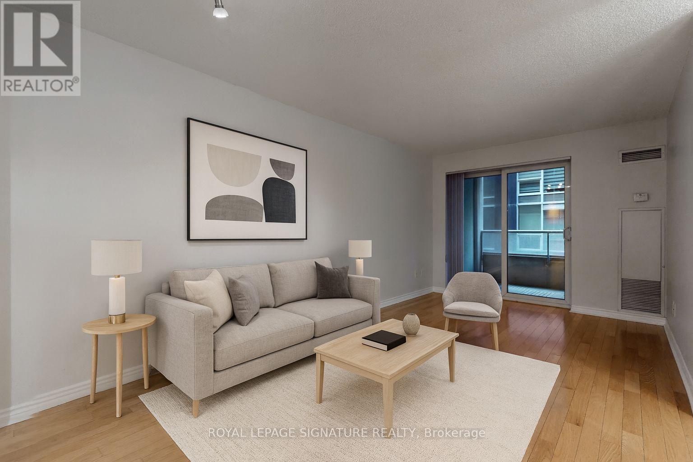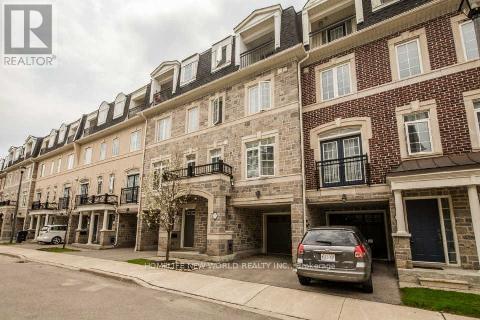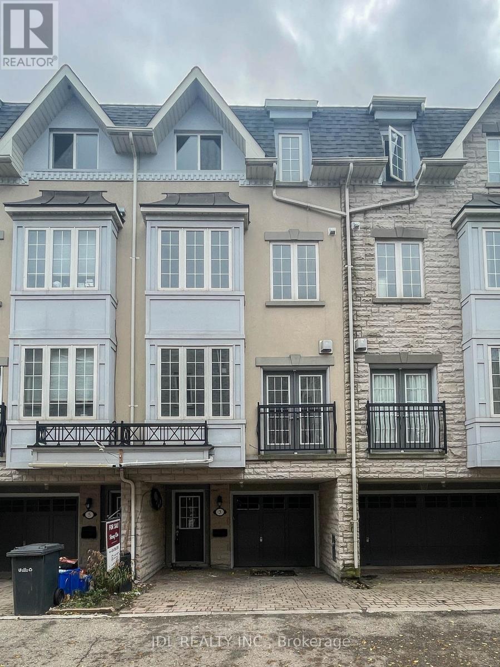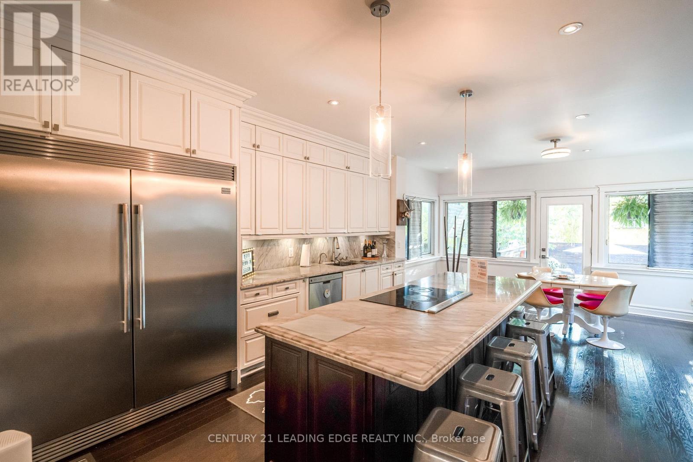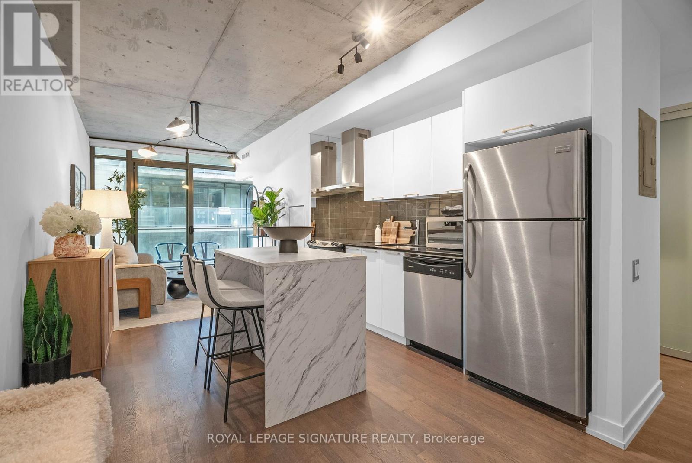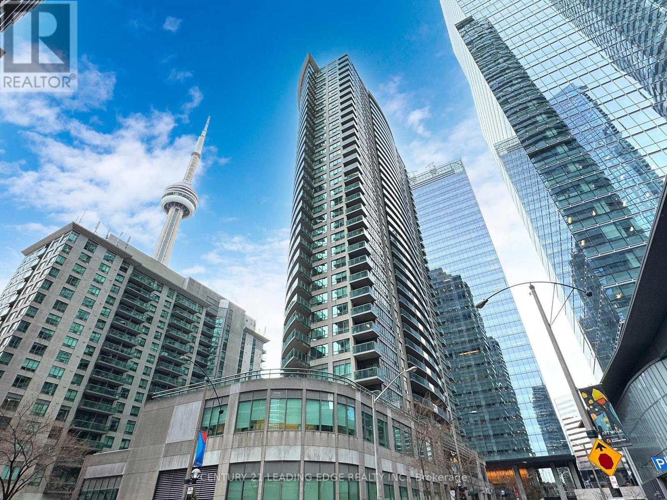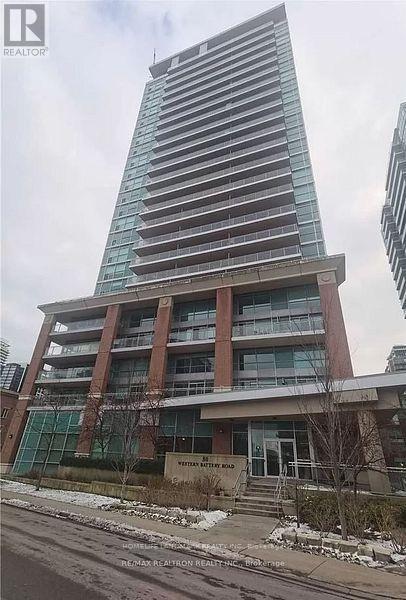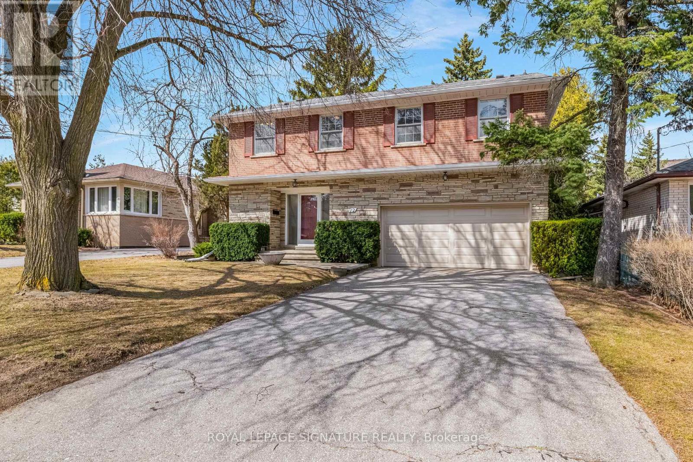2109 - 33 Isabella Street
Toronto, Ontario
****ONE MONTH FREE RENT!*********TWO MONTHS FREE FOR 2 YEARS LEASE ******Attention students, newcomers, and city lovers! Score this completely updated 1 Bedroom apartment unit at 33 Isabella, located at Bloor & Yonge the core of downtown Toronto! ALL UTILITIES INCLUDED (heat, hydro, water) in this rent-controlled beauty no surprise bills, just add Wi-Fi and your furniture and you're all set. Recently renovated top to bottom, this building competes with brand-new condos, offering breathtaking skyline views, new kitchen and appliances, fresh paint, upgraded hardwood and ceramic flooring, and refurbished balconies.! Steps away from the subway, University of Toronto, Toronto Metropolitan University, shops, restaurants, entertainment, medical centers, and the financial core. Ideal for busy students or working professionals looking for location and comfort. Top-Tier Building Perks: Updated common lounge, fitness center, study space, games room, kids' play area, and a bright laundry room Parking offered at $225/month. Move-in Date: Immediate (id:60365)
2715 - 33 Isabella Street
Toronto, Ontario
****ONE MONTH FREE RENT!*********TWO MONTHS FREE FOR 2 YEARS LEASE ****.Attention students, newcomers, and city lovers! Score this completely updated Studio apartment unit at 33 Isabella, located at Bloor & Yonge the core of downtown Toronto! ALL UTILITIES INCLUDED (heat, hydro, water) in this rent-controlled beauty no surprise bills, just add Wi-Fi and your furniture and you're all set. Recently renovated top to bottom, this building competes with brand-new condos, offering breathtaking skyline views, new kitchen and appliances, fresh paint, upgraded hardwood and ceramic flooring, and refurbished balconies.! Steps away from the subway, University of Toronto, Toronto Metropolitan University, shops, restaurants, entertainment, medical centers, and the financial core. Ideal for busy students or working professionals looking for location and comfort. Top-Tier Building Perks: Updated common lounge, fitness center, study space, games room, kids' play area, and a bright laundry room Parking offered at $225/month. Move-in Date: Immediate (id:60365)
2110 - 33 Isabella Street
Toronto, Ontario
****ONE MONTH FREE RENT!* *******TWO MONTHS FREE FOR 2 YEARS LEASE *****Attention students, newcomers, and city lovers! Score this completely updated 1 Bedroom apartment unit at 33 Isabella, located at Bloor & Yonge the core of downtown Toronto! ALL UTILITIES INCLUDED (heat, hydro, water) in this rent-controlled beauty no surprise bills, just add Wi-Fi and your furniture and you're all set. Recently renovated top to bottom, this building competes with brand-new condos, offering breathtaking skyline views, new kitchen and appliances, fresh paint, upgraded hardwood and ceramic flooring, and refurbished balconies.! Steps away from the subway, University of Toronto, Toronto Metropolitan University, shops, restaurants, entertainment, medical centers, and the financial core. Ideal for busy students or working professionals looking for location and comfort. Top-Tier Building Perks: Updated common lounge, fitness center, study space, games room, kids' play area, and a bright laundry room Parking offered at $225/month. Move-in Date: Immediate (id:60365)
1017 - 33 Harbour Square
Toronto, Ontario
Welcome to Harbour Square Condos - where luxury living meets unforgettable lakefront views! This exceptional 2-bedroom plus den, 2-bathroom split-level suite offers approximately 1,400 sq. ft. of thoughtfully designed living space, highlighted by unobstructed south-facing views of Lake Ontario from nearly every room. The expansive open-concept living and dining area features gleaming hardwood floors and seamlessly flows into a well-appointed kitchen, complete with a breakfast bar ideal for casual dining or entertaining. Upstairs, the private primary bedroom boasts panoramic lake vistas and a 4-piece ensuite bath. A second spacious bedroom and a versatile den-perfect for a home office, guest room, or reading nook-provide added comfort and flexibility. Harbour Square offers a true resort-style lifestyle with unmatched amenities, including a 24-hour concierge, fitness centre, indoor pool, saunas, squash courts, party rooms, and a rooftop terrace with BBQs, gardens, and a private park. Additional conveniences include guest parking, a car wash, on-site management, and a complimentary downtown shuttle service. The building also features a secure underground connection to the Harbour Castle Hotel for easy year-round access. Situated just steps from the waterfront boardwalk, ferry terminal, restaurants, shopping, schools, and transit, this is premier downtown lakefront living-without the 2-3 hour drive to the cottage. A rare opportunity to enjoy Toronto's waterfront at its finest. (id:60365)
1030 - 250 Wellington Street W
Toronto, Ontario
Welcome to Icon 2 by Tridel - a highly sought-after residence in the heart of Toronto's Entertainment District. This bright and efficiently designed 1-bedroom + den suite offers a functional layout with an open-concept living space and plenty of natural light. Enjoy impressive building amenities including a rooftop garden terrace with BBQs, exercise room, lap pool, 24-hour concierge, and visitor parking-all with low maintenance fees. Located steps from King West, the Financial District, theatres, restaurants, transit, and everything downtown has to offer. (id:60365)
30 Routliffe Lane
Toronto, Ontario
Location! Location! Beautiful Townhome Approx 2100 Sqft, Gorgeous 3+1 Bedrooms And 3 Washrooms W/9' Ceiling On Main, Excellent Layout With Spacious Rooms, Great Sized Kitchen W/ Breakfast Area, Granite Counter Tops W/Island, 2nd Flr Laundry Rm. Hardwood Flr Thru-Out, Private Fenced Backyard, Garage With Storage. Steps To Finch Subway Station, Ttc, Community Centre Across The Street And All North York Amenities. (id:60365)
3 Garvin Mews
Toronto, Ontario
Large unit 2,008 sqft. 3+1 bedroom, 3 bathroom freehold townhome in Super Quiet, Not Back Or Facing Finch. Prime Location, South Facing, The Best Back Yard You Can Find In Town Home. The entertainer's kitchen offers an abundance of storage, high-end appliances, a breakfast area, and walkout to yard-perfect for summer barbecues. Upstairs you will find three spacious bedrooms with exceptional storage. Imagine an entire third floor devoted to your primary suite. Featuring a generous bedroom with spa-like ensuite with tub. The versatile office/den makes a perfect work from home setting or potential fourth bedroom. Generous two-car parking, garage with direct access to the house. And Workshop In Garage. Private garbage collection, snow removal and grass cutting included in monthly fees. Don't miss your opportunity own this amazing home. (id:60365)
137 Parkview Avenue
Toronto, Ontario
Welcome to 137 Parkview Ave - Your forever home in one of North York's most sought-after neighbourhoods. Meticulously rebuilt, this custom home offers a modern design with the highest end finishes. The open-concept main floor is an entertainer's dream, featuring dark hardwood & 7" baseboards. A stunning chef's kitchen showcases high-end appliances, a 9-ft Carrera marble island, side-by-side fridge/freezer & custom Orchard Park cabinetry. The luxurious details continue in the powder room with heated floors & Calacatta marble. Upstairs, 3 skylights and 9-ft ceilings create a bright, airy second level. It features 3 generous bedrooms-a primary retreat with Juliet balcony & spa-like ensuite, another with a bay window, a third with a skylight-and a versatile library. The finished basement, with a separate walk-out, is perfect for a rec room or guest space. Step outside to a backyard oasis featuring a zero-maintenance Trex deck with massive storage underneath and a rare outdoor hot/cold water tap for ultimate convenience. Peace of mind is guaranteed with a professionally underpinned & waterproofed basement and upgraded R40/R20 insulation throughout the house. Located in the zone for top schools: McKee PS, Earl Haig SS, Claude Watson & Cardinal Carter. Steps to Yonge St, the subway & Mel Lastman Square. A home of this caliber is a rare opportunity. Book your showing today. (id:60365)
804 - 650 King Street W
Toronto, Ontario
Welcome to Six50 King West Suite 804! Experience urban sophistication in the heart of King West Village, one of Torontos most vibrant and sought-after neighbourhoods. This bright and beautifully designed 1-bedroom, 1-bath residence offers effortless city living with a rare 100 sq. ft. west-facing private balcony perfect for catching sunsets or entertaining outdoors.Inside, you'll find a smart, open-concept layout that maximizes every inch of space, complete with built-in closets, hardwood floors, and a 4-piece spa-style bathroom with a full bathtub. The modern kitchen features stainless steel appliances, stone countertops, and sleek cabinetry, making it ideal for both daily living and entertaining. Perfectly positioned at King & Bathurst, you're steps from Torontos best restaurants, nightlife, boutiques, and fitness studios, plus The Well, Waterworks Food Hall, Farm Boy, and Loblaws. Enjoy unbeatable connectivity with TTC streetcars right outside your door and the upcoming KingBathurst Station (Ontario Line) just next door. Building amenities include a 24-hour concierge, fully equipped fitness centre, outdoor garden terrace, and party room. Includes stainless steel fridge, stove, built-in dishwasher, built-in microwave, stacked washer & dryer, all existing light fixtures, window coverings, and a storage locker.Welcome to a lifestyle of style, comfort, and convenience right in the heart of downtown Toronto. (id:60365)
3503 - 30 Grand Trunk Crescent
Toronto, Ontario
** MOTIVATED SELLERS ** Location! Location! Location! Fabulous And Spaciously Designed 1 Bedroom Plus Den, Approx. 651SF With Open Concept Living/Dining Area. Hardwood Throughout, North Facing Balcony Overlooking The Toronto Skyline & CN Tower. Steps Away From Scotiabank Arena., Union Station ,Rogers Centre, Ripley's Aquarium & The Financial District. Lots Of Visitor Parking With Great Amenities *A Must See!* Several Office Towers Walking Distance From This Amazing Unit. Walk Score Of 100. Utilities Included In Maintenance Fee. (id:60365)
2303 - 80 Western Battery Road
Toronto, Ontario
Fabulous 2 Bedroom, 1 Bath Condo In Trendy Liberty Village. Open Concept Living/Dining/Kitchen With Walkout To Large Balcony Overlooking Ontario lake. Good Sized Bedrooms. Fabulous Building Amenities Include A Gym, Media Room, Party Room, Concierge, Visitor Parking And Much More! Walk To Metro, Shops, Ttc And King West. Close To All Amenities, & Transportation. (id:60365)
12 Feldbar Court
Toronto, Ontario
***Wonderful 4 Bedroom Executive Style Home In Prime Willowdale East*** Bright & Spacious, Terrific Flow, Generously Sized Rooms, Hardwood Floors Throughout, Multiple Walk-Outs, Finished Basement, Double Car Garage & Bonus Main Floor Office. Lovingly Maintained By Long Time Owner & In Pristine Condition. Awaits Your Designers Touch! So Many Options: Move In, Rent Out Or Renovate To Taste. Steps To Parks, Schools, Shopping & TTC. Earl Haig School District. (id:60365)

