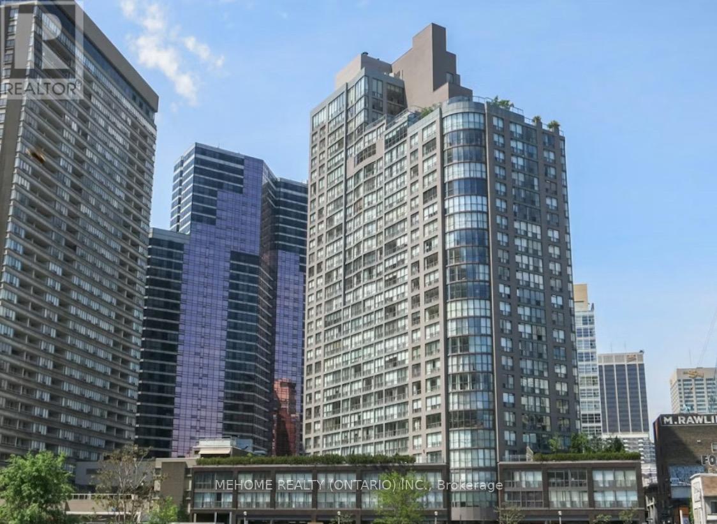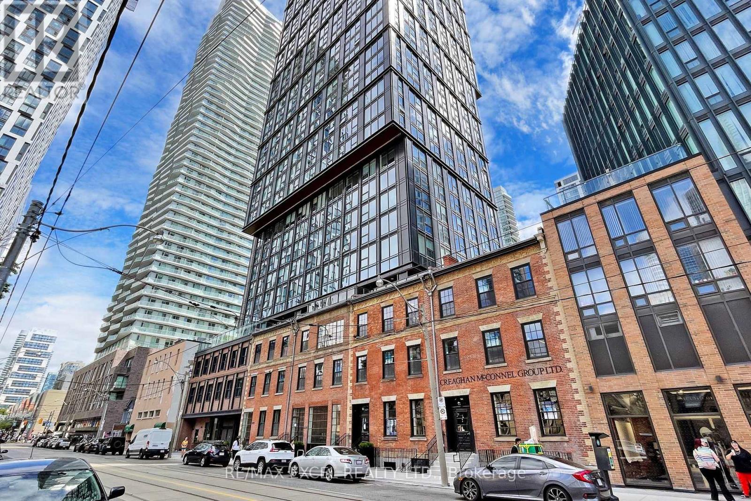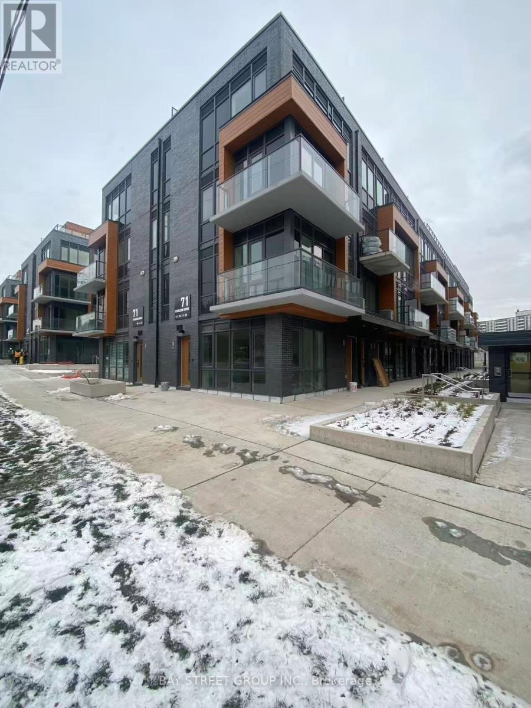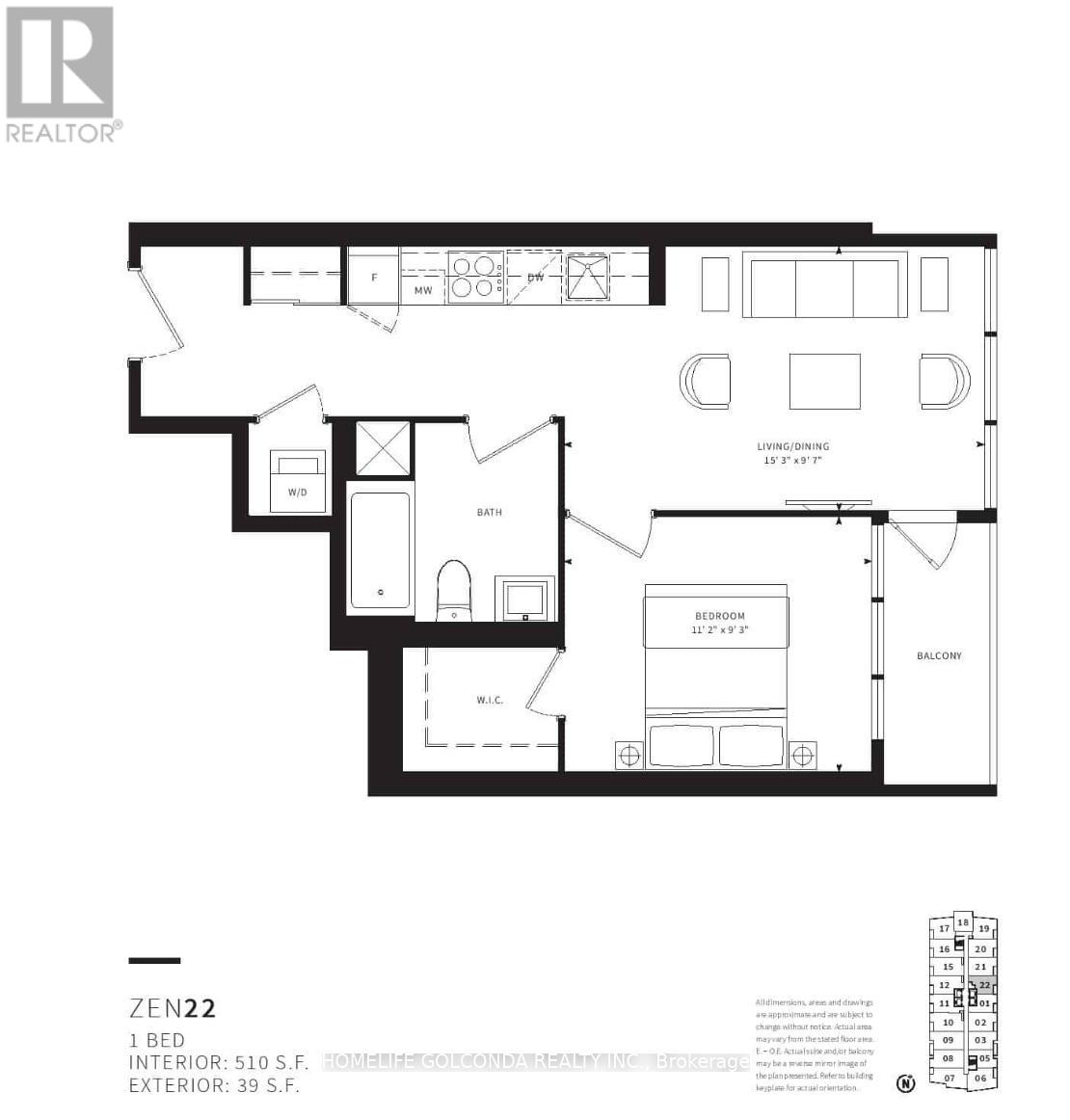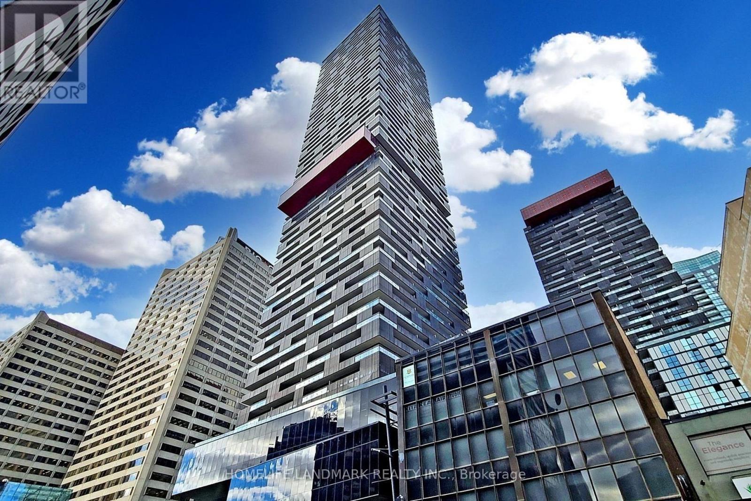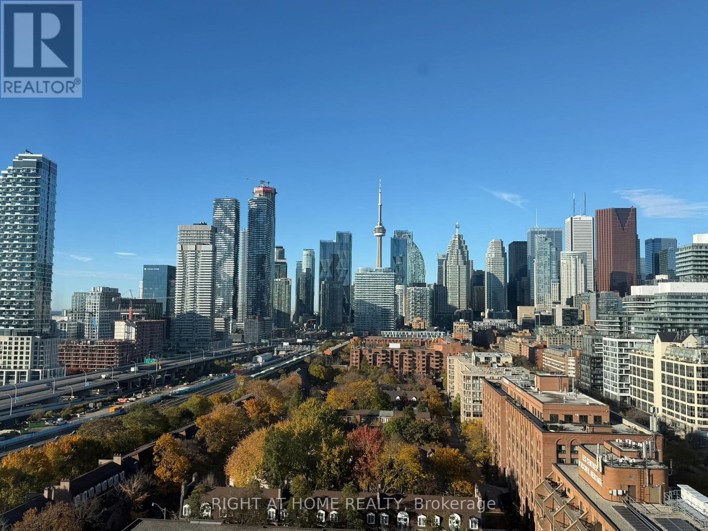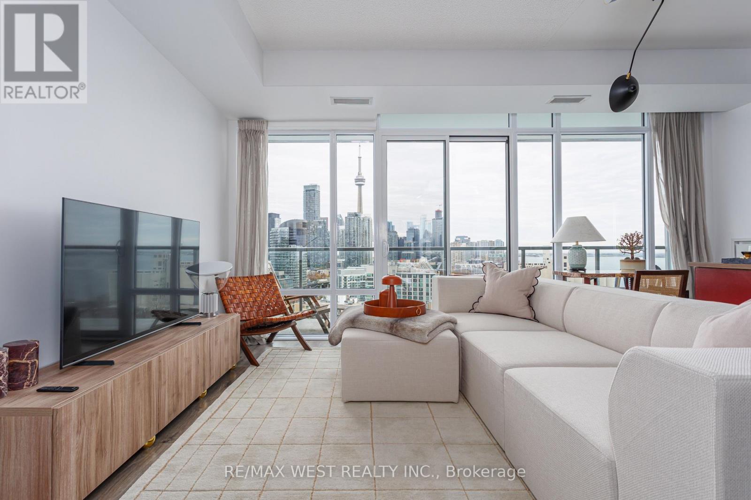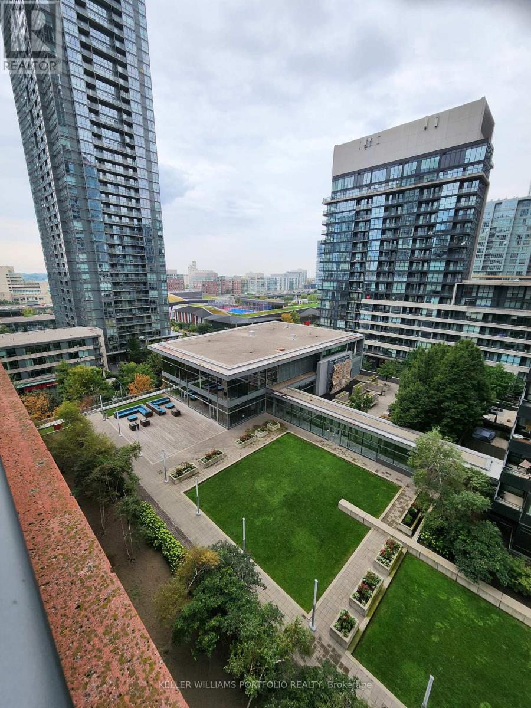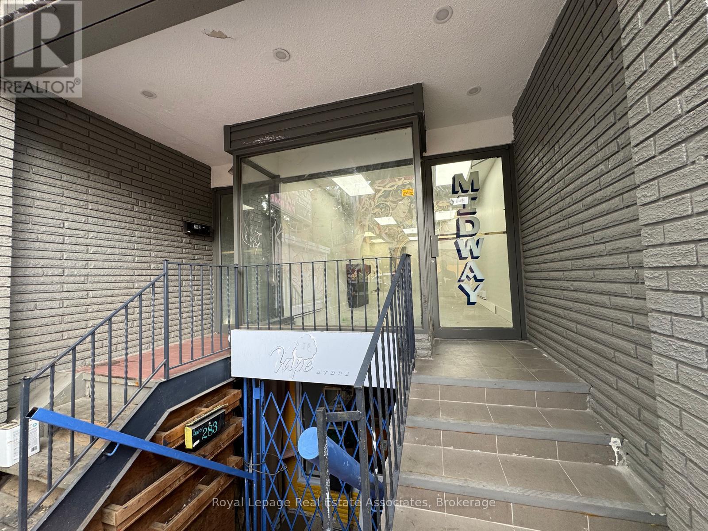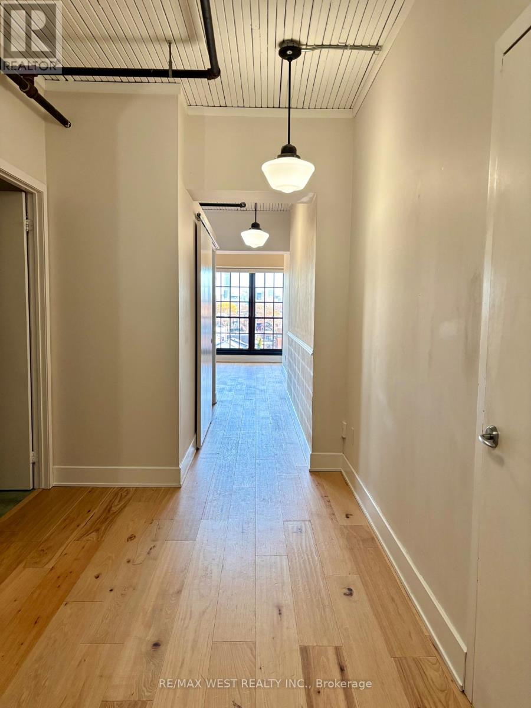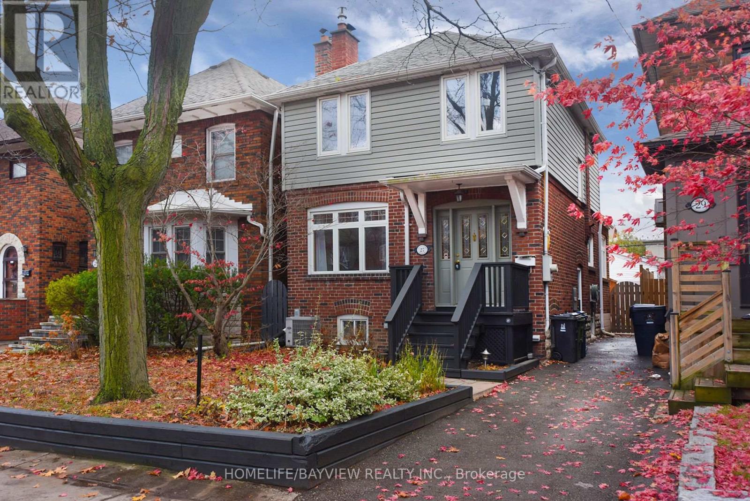212 - 24 Wellesley Street W
Toronto, Ontario
Renovated 2 +1 Condo Apartment Located In The Heart Of Downtown Toronto. Solarium Can Be Used As 3rd Bedroom.Huge Walk-Out Roof-Top Terrace From Living Room.Minutes Walk to Wellesley Subway, U of T, Hospitals, Queens Park, Eaton's Centre,24-Hour Concierge (id:60365)
3803 - 82 Dalhousie Street
Toronto, Ontario
Prime Location In The Downtown Core, 2 Bedroom Condo, 2 Full Bathrooms, Ceiling Hight Is 9 Ft, Floor To Ceiling Windows, Featuring Modern Kitchen With S.S Appliances, Quartz Countertop, Open Concept. Boasting 20,000 Sf Of Amenities Which Includes 24X7Concierge, Fitness Centre, Shared Co-Working Space, Meeting Rooms, Indoor & Outdoor Lounges, Large Terrace, BBQ, Gaming, Guest Rooms & More. Short Distance To Toronto Metropolitan University (TMU), Eaton Center, Yonge & Dundas Square, TTC Streetcars/Rail, Subway, University of Toronto (U of T), Close To Many Shops, Banks, Restaurants, Parks, and Services. High Flr# 33, Lower Surrounding Bldgs & View To Lake Ontario. A Must See! EXTRAS: EXISTING: Fridge, Stove, Cooktop, Microwave, Dishwasher, Washer & Dryer, All Elf's.Tv/Telephone/Internet Outlets In Living/Dining Room AndBedrooms Smoke Detectors, Alarm Speakers/Lights, And Sprinkler System. (id:60365)
104 - 71 Curlew Drive
Toronto, Ontario
Experience modern living in this brand-new, never-lived-in corner-unit stacked townhouse located in the sought-after Parkwoods-Donalda neighbourhood of North York. This upper-level home includes one underground parking space and a locker.Designed across two levels plus a rooftop terrace, the home enjoys bright southwest exposure and impressive city views. The main floor features an open-concept living and dining area with laminate flooring and a modern kitchen equipped with built-in stainless steel appliances. This level also includes one spacious bedroom, along with a full-size washer and dryer and a walkout to a large balcony.The second floor offers a private retreat with a primary bedroom featuring its own ensuite bathroom, along with an additional well-sized bedroom. Floor-to-ceiling windows throughout provide abundant natural light and generous closet space. (id:60365)
1222 - 19 Western Battery Road
Toronto, Ontario
***Please direct message listing agent @647-527-3680 for footage of the interior. Here is Liberty Village, the perfect community for young professionals who love vibrant, diverse entertainment in the heart of Toronto. This unit features floor-to-ceiling windows in both the living room and bedroom, filling the space with natural sunlight throughout the day. Enjoy a large private balcony, ideal for your day-to-night zen moments. The open-concept kitchen flows seamlessly into a spacious living area, and the generous walk-in closet provides ample room for workwear, evening gowns, and winter coats alike.Building amenities include a gym, sauna, yoga room, BBQ patio, running track, party room, and 24-hour security, allowing you to enjoy all types of amenities within the building all year around. You're just a 10-minute walk to No Frills and Metro, and a 15-minute walk to Exhibition GO - perfect during CNE season with no need to worry about traffic or parking. The Harbourfront is within walking distance, and the Ossington area is just one bus ride away. TTC service also connects you easily to major event venues such as Budweiser Stage, Scotiabank Arena, and Rogers Centre, making it effortless to enjoy concerts and events year-round. A twin bed and a desk can be included in the lease. DM LA @647-527-3680 for photos, videos, or any inquiries. (id:60365)
1912 - 8 Eglinton Avenue E
Toronto, Ontario
Luxury E Condo!! Rare Unobstructed South View, 1 Bed + Den With 2 Washrooms, Den Can Be Used As 2nd Bedroom or home office W/Sliding Door W/9" Ceiling. Direct Access To Eglinton Station. Walking Distance To 24 Hrs. Grocery Shopping, Library, Restaurants, Banks. Office Buildings. Clinic. Theatre, Etc. One Locker, No Parking. Excellent Amenities: Efinity Pool/Lounge/Party Lounge/Etc (id:60365)
1608 - 35 Parliament Street
Toronto, Ontario
Brand New The Goode Condos in the Distillery District. Bright Northwest Facing Corner 2 Bedroom / 2 Bath Unit Steps From Toronto's Best Restaurants, Parks and Transit. Bright Unit with Upgraded Pot Lights, TV Height Socket for Easy Mounting and Medicine Cabinets in Bathrooms. Balcony w/ Walkout from Living Room. Modern Kitchen w/ Integrated Appliances. Master Bed Features Ensuite w/ Shower. 24 Hr Concierge, Designer Amenities incl. Outdoor Pool, Gym, Yoga Studio, Gaming Room, Co-Working space and more. Views over Toronto's Historic Distillery District. Monthly Parking Available in the Building. (id:60365)
2008 - 90 Stadium Road
Toronto, Ontario
Panoramic views, total privacy and flooded with natural light. This modern one-bedroom at 90 Stadium Road delivers a true lakefront skyline experience with unobstructed CN Tower, city, marina, and water views. Floor-to-ceiling windows span the entire width of the extra wide suite, opening onto an oversized full-width balcony. The bright open layout features new insulated cozy floors, ensuite laundry, a/c and a custom double wardrobe with integrated drawers in the primary bedroom. Bedroom walls and ceiling have been sound-treated for added quiet and privacy. Steps to the waterfront, marina, parks, Queens Quay, TTC, Loblaws, LCBO, trails, and an easy walk to Liberty Village and King/Queen West. Premium amenities include 24-hr concierge, large fitness centre with views of yacht club and green space, sauna and whirlpool spa, theatre and media room, party room with catering kitchen, billiards and games room, business lounge, guest suites, car-wash bay, visitor parking, and landscaped outdoor spaces. Three elevators service this boutique building providing fast movement and minimal elevator delays. Available January 1. Underground Parking included. (id:60365)
1027 - 4k Spadina Avenue
Toronto, Ontario
Discover urban sophistication in this immaculate 2-bedroom, 2-bath condo in Toronto's coveted Fort York and Spadina neighbourhood. Bathed in natural light, this west-facing unit offers stunning views without overlooking Spadina-ensuring both privacy and breathtaking sunsets. Upgrades throughout include custom cabinetry, elegant laminate flooring, and a stylish frosted glass den entrance. Functional custom closets in the dining room and den maximize storage, while your expansive west-facing balcony overlooks a serene garden terrace-the perfect urban retreat for morning coffee or evening relaxation. PARKING INCLUDED! Steps to waterfront trails, Entertainment District, King Street West's world-class dining and shopping, and the Financial District. Exceptional transit access via streetcar and subway connects you to the entire city. Building amenities elevate your lifestyle with modern conveniences. Experience downtown Toronto living at its finest-where luxury, location, and lifestyle converge. (id:60365)
Main Level - 283 Augusta Avenue
Toronto, Ontario
This prime commercial lease opportunity is located in the heart of Kensington Market. Recent upgrades help reduce future operating costs, while the open layout provides a ready canvas for a variety of potential uses. The unit features a fully renovated interior with 200-amp service and a dedicated front patio space. Situated in one of Toronto's most vibrant neighbourhoods, the property benefits from strong foot traffic, excellent downtown visibility, and convenient access to transit. This is an ideal location to establish or grow your business. (id:60365)
414 - 183 Dovercourt Road
Toronto, Ontario
Welcome To The Argyle Lofts, An Authentic Hard Loft Conversion Nestled In The Heart Of Trinity Bellwoods. Soak In Jaw-Dropping Sunrises, Glowing Sunsets, And Endless City Skyline Views From Your Unobstructed East Exposure. This Two Bedroom Loft Delivers Industrial-Chic Loft Living With High Ceilings, Tall Windows, New Hand Scraped Wide Plank Hardwood, And Sun-Filled Open Concept Space. Huge Entrance Foyer With An XL Hall Storage Closet Big Enough For Your Suitcases. King Bed Sized Primary Features A California Closet. New Bathroom Vanity To Be Installed. Ensuite Laundry Room. Private Storage Locker. Steps To The Iconic Trinity Bellwoods Park With Its Expansive Green Space And Vibrant Community Energy. Nearby Argyle Park And Off-Leash Is Like Disneyland For Kids And Dogs. This Loft Is Just Moments To Badiali, The Ossington Strip, Queen West, Liberty Village, Little Italy, Great Schools And More. Walk Absolutely Everywhere You Want To Be.. (id:60365)
27 Cranbrooke Avenue
Toronto, Ontario
Welcome to this charming home in the heart of Lawrence Park! Recently refreshed with new paint and upgrades, this beautiful property features a brand-new finished basement with a new furnace room and plenty of extra space. Enjoy the bright, open layout, beautiful backyard, and a lovely deck-perfect for relaxing or entertaining during the summer.The home also offers a garage and additional parking space, combining comfort and convenience in one of Toronto's most sought-after neighbourhoods. (id:60365)
509 - 20 Edgecliff Golfway
Toronto, Ontario
Stunning Spacious Extremely High Quality Reno W/Breathtaking Ravine View, Very Bright & Private, Beautiful Hardwood Flooring, Large Functional Kitchen W/Pantry & Granite, Boutique Style Main Bath, Living & Dining, Large Master Bed W/EnSuite & Walk-In, Exceptional Closet Space.Large Balcony. Well Maintained Condo Building W/Great Amenities Include Exercise Room, Indoor Pool,Sauna, Party Rm & 24Hr Security. Great Location. Minutes To Downtown.. (id:60365)

