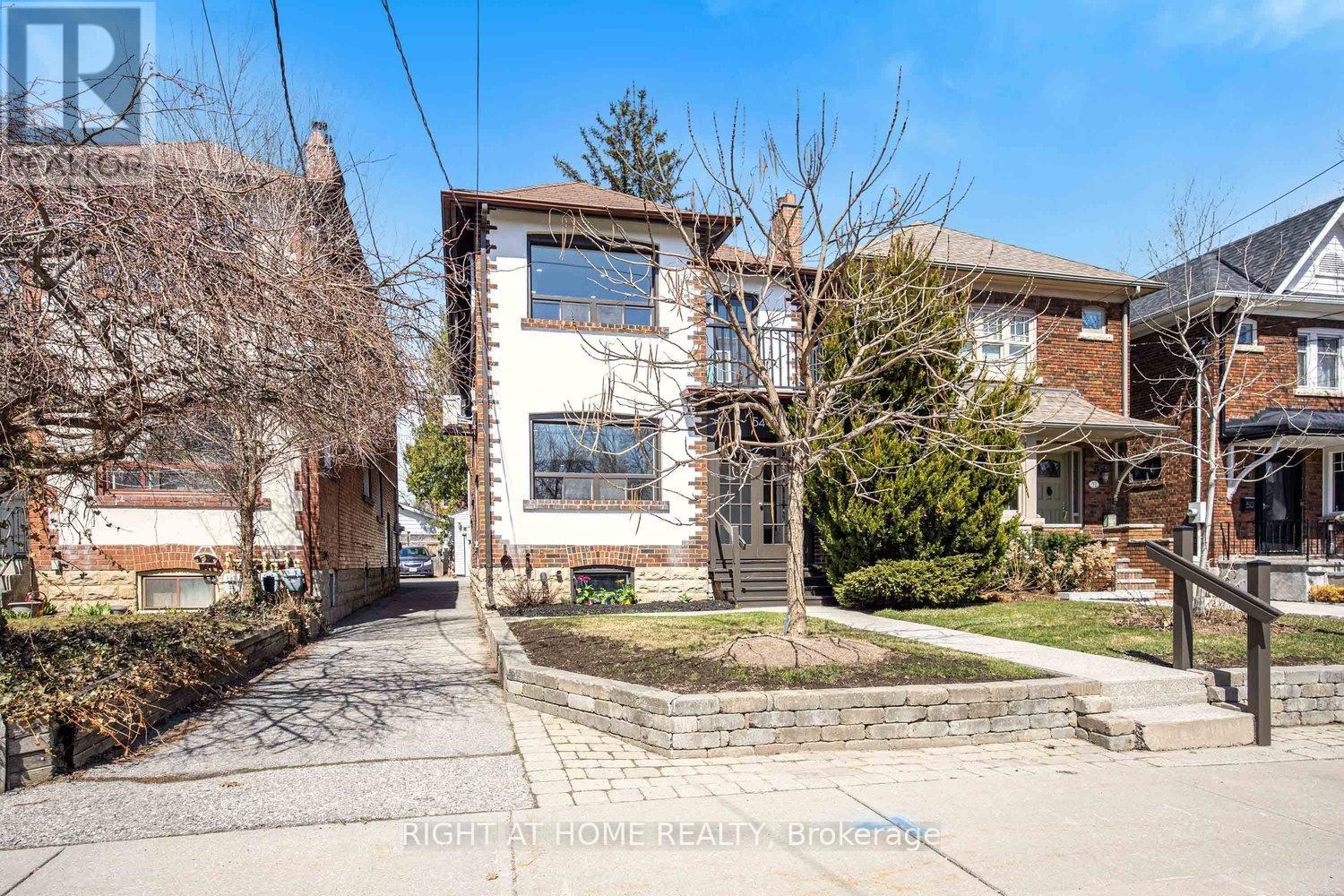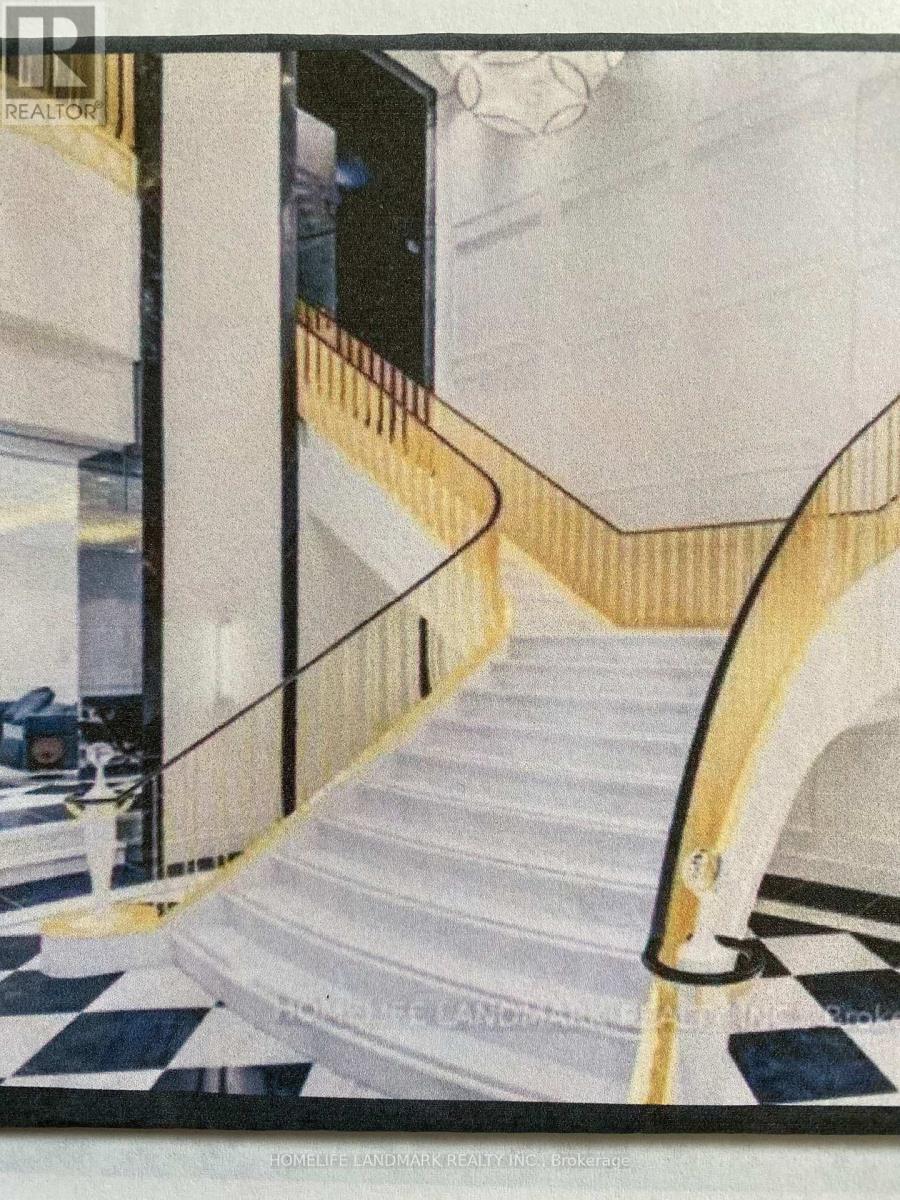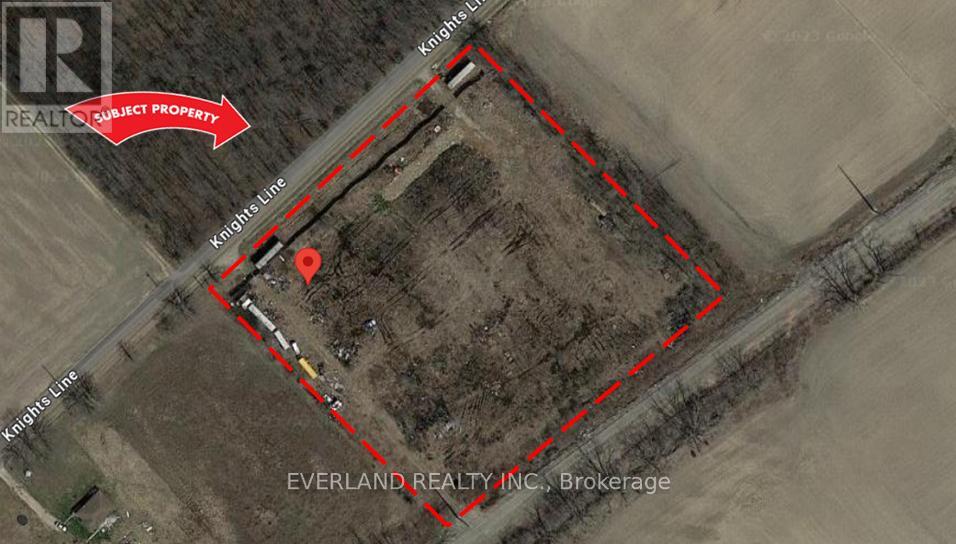577 William Forster Road
Markham, Ontario
Welcome to 577 William Forster Rd A True Dream Home in Cornell!Located in the heart of Cornells most desirable neighborhood, this rarely offered William Forster model offers nearly 2,498 sq ft of exquisitely finished above-grade living space. With 4 spacious bedrooms and 4 bathrooms, this home blends luxury, comfort, and functionality to perfection.Designed with impeccable attention to detail and showcasing premium upgrades throughout (see attached upgrade list), this home features: Hardwood floors on both main and second levels, Smooth ceilings, pot lights, and custom blinds, A bright, open-concept living and dining area, Cozy family room, Gourmet kitchen with quartz countertops, custom cabinetry, extended center island, stylish backsplash, and stainless steel appliances, Breakfast area with walk-out to a private fenced backyard, ideal for creating your own outdoor oasis. Additional highlights include an extra side entrance, oak staircase, and a spacious primary retreat featuring his & her walk-in closets and a luxurious 5-piece ensuite, sun tunnel on top of the stairs and another sun tunnel on the ceiling of 2nd bathroom. Every bedroom includes either a private ensuite or a Jack-and-Jill bathroom a rare and desirable feature.Exceptional Location & LifestyleSteps from top-ranked schools including: Bill Hogarth Secondary (Ranked 19/689) Black Walnut Public School (Ranked 299/3021) Ecole Fred Varley (French Immersion)Enjoy close proximity to: Parks, baseball diamonds, pickleball & basketball courts Community centre, library, hospital, public transit & major highwaysThis is your chance to own a truly exceptional home in one of Markhams most vibrant and family-friendly communities. ** This is a linked property.** (id:60365)
3623 - 2031 Kennedy Road
Toronto, Ontario
1 Year New Luxurious 2 Bedrooms & 2 Bathroom Sun Filled Corner Unit Located In A High Demand Area in Prime Scarborough location. Functional Layout, Open Concept Floorplan. Modern Kitchen W/ Built-In Stainless Steel Appliance. Floor-To-Ceiling Windows. Unobstructed South East Views With Plenty Of Sunshine. Great Amenities Included Concierge, Guest Suites, Gym, Party Room, Security System, Kids Zone, Lounge, Music Rooms, Guest Suite, Library, Visitor Parking. Prime Location Close To Transit, Schools, Shopping, Hwy 401, 404 & DVP. Will accept International Students and new comer!!!! (id:60365)
A1 - 647 Vaughan Road
Toronto, Ontario
BRIGHT, SPACIOUS 1 bedroom Main Level Unit In Oakwood Village. The Open Concept Living Area Features Newly Renovated Kitchen, New Flooring And Bathroom Freshly Updated. Good-Size, Sunny Bedroom. Shared Access To Backyard And Shared Laundry. One Parking Spot and all utilities Included In Rent. (id:60365)
5601 - 55 Cooper Street
Toronto, Ontario
Luxurious Brand New Sugar Wharf West Tower by Menkes. Spacious 773 Sqft. 2 Bedrooms With 2 Baths Unit + 331 Sqft Corner Wrapped Balcony With Lake view and CN tower City view. Master Bedroom With Ensuite Bathroom And W/O To Balcony. Laminate Throughout Entire Unit. Model Design Kitchen With High-end Appliances. Walking Distance To Union Station, Park, Harbor Front, St Lawrence Market, Cn Tower, George Brown College, Beach, Financial Area And More. Must See! (id:60365)
1105 - 61 St Clair Avenue W
Toronto, Ontario
Prestigious Granite Place, Attractive Two Bedroom Plus Den/ Breakfast Room, Over 2000sq Ft Spacious Layout, 2 Large Balconies, Brand New Appliances, New Harwood Floors, Freshly Painted, Floor To Ceiling Windows, Lots Of Closet Place, Parking, Locker. Close To Subway, Streetcar, Shopping, Parks. (id:60365)
54 Mcnairn Avenue
Toronto, Ontario
Incredible opportunity to own a fully renovated legal duplex in one of Toronto's most desirable neighborhoods. Total living space of 1,948 sq. ft. as per MPAC across two self-contained units, each with private entrances and separate hydro meters.Second floor offers 2 bedrooms plus den, full kitchen, 3pc bath, and balcony. Main floor unit features 2 bedrooms, full kitchen, 3pc bath, and enclosed porch. With tons of natural light, this turnkey property is perfect for investors, multi-generational families, or owner-occupiers looking to supplement mortgage with rental income.Both units are vacant and move-in ready. Fully renovated with new floors, new kitchens with quartz counters, stainless steel appliances, dishwashers, and built-in microwaves. New bathrooms include heated floors. High-efficiency Mitsubishi H2i Plus heat pumps in both units for energy savings.Separate entrance to basement offers excellent potential for a third suite. Detached 2-car garage plus extra-long driveway for multiple vehicles. Offering possible triplex or fourplex potential and located in one of Toronto's top school districts, steps to Yonge St., Rosedale Golf Club, subway, parks, and dining.Prime cash flow opportunity with immediate income potential. Exceptional investment for passive income seekers in Toronto's premium rental market. Don't miss this rare find in a coveted neighborhood. (id:60365)
1301 - 955 Bay Street
Toronto, Ontario
Magnificent Hotel Style Amenities. 2Bed+2Bath. Fabulous Layout 713sf w/ Balcony & Clear View. Steps to U of Toronto, Toronto Metropolitan U, Queen's Park, TTC subway stn, Hospitals, Shops, 24Hrs Supermarket. Financial District, Yorkville, Restaurants. Aaa Location! (id:60365)
32 Henning Avenue
Toronto, Ontario
Fabulous Yonge and Eglinton semi. Renovated kitchen and bathroom. 3 bedrooms. 1 bathroom. Hardwood floors. Lower level for storage and laundry. Large backyard. Tenant pays all utilities: hydro, cable, telephone , internet , water, heat. Tenant responsible for ground maintenance : grass cutting and snow removal. Excellent school district!! Steps to great shopping, restaurants, TTC, Yonge/Eglinton Centre, community centre and all you need!! Available Immediately. (id:60365)
405 - 257 Hemlock Street
Waterloo, Ontario
Amazing Well Furnished One Bedroom Unit. Luxurious Living Steps From Both University Of Waterloo And Wilfred Laurier University. Perfect For Parents, Students, First Time Home Buyer Or Investors.Good size bedroom with closet. Kitchen with Stainless Steel Appliances, Double Sink, Granite Counter. Nice Open Balcony. In suite Laundry for extra convenient. Great View, Bright & Sunny Unit. Fully finished unit with Bed with Side Table, Couch, Large Tv, Wall Unit, Desk with Chair, Dining Table with Chairs. Building comes with Gym, Meeting Room, Study room, Rooftop Terrace Visitor Parking and Security Monitoring. Surrounded by Restaurant, Plaza, parks and few minutes from Highway. (id:60365)
10524 Knights Line
Chatham-Kent, Ontario
5.0 Acre (+/-) vacant land zoned for automobile wrecking establishment.The former site of Mull Auto Wreckers. A well known establishment that was in operations for over 30 years at this location.495.95 feet (+/-) frontage onto Knights Line.Conveniently located near the 401.Rare to find land acreage zoned specifically for the recycling industryStrategically located between the London and Windsor Ontario markets.Ideal for the retrieval, recovery, or storage of scrap materials for recycling or saleZoning permits auto salvage / auto repairs / auto parts & used car salesCentrally located amongst Blenheim, Chatham, Windsor, London45 minutes to Windsor/Detroit and 45 minutes to London.2.0 hours to GTA marketsIdeal for secondary location or drop off depot.Perfect site for those wanting to enter into the automotive wrecking industry.Outside Storage Uses PermittedRare to find land with excess acreage.Property being leased in As Is / Where Is condition.Easy access to major regional roads and provincial highways. (id:60365)
31 Falls Bay Road
Kawartha Lakes, Ontario
Escape the hustle of the city to this charming A-frame retreat nestled in a quiet lakeside community, perfect for year-round living or a relaxing weekend getaway. Set on a generously sized property, this home offers the ideal blend of simplicity, comfort, and sophistication. This cozy 1-bedroom, 1-bathroom home features a durable metal roof, newer windows, heated crawl space, and all the modern comforts you're used to. Enjoy your morning coffee on the spacious front porch facing the lake, or unwind in the bright, 3-season sunroom that opens directly to the yard. Inside, the open concept main floor includes a combined living/dining area with a propane fireplace, a well-equipped kitchen with walkout to the sunroom, and a bathroom with convenient laundry (All-in-One Washer/Dryer) and extra storage. Upstairs, the loft-style bedroom offers cozy charm and extra storage area/closet. Outside, you'll love the large garden shed with overhang, perfect for storing tools or gear, and the fire-pit, ideal for outdoor entertaining. Most of the furniture including the two 55" TVs can be included, so nothing to do here except move in! **The "Tiny House" next to the A-frame home will be removed from the property prior to closing** (id:60365)
207109 Hwy 9
Mono, Ontario
Beautifully updated, immaculately maintained bungalow that greets you with a warm embrace the minute you enter through the front enclosed porch. Gleaming hardwood floors flow throughout most of the main level, leading you to an updated kitchen that boasts a skylight, pot lights, granite countertops, and wood cabinetry. The kitchen is a culinary dream, complete with a pantry, a stone accent wall, and a great breakfast counter with extra storage. The three bedrooms feature custom closets, with the master bedroom & 2nd Bedroom showcasing a built-in, modern frosted glass door. The cozy living room invites you to unwind by a wood-burning fireplace, adorned with custom mantle and stonework, and a picturesque window that looks out onto the private backyard. The finished, bright, and spacious lower level features a two-piece bath and a double-door walkout to the yard and Cozy finished family room & Recreation room. This home is not just a place to live; it's a sanctuary. Main Level Total Floor Area (Above Grad Sq Ft 1,278 As Per MPAC) (Lower Level 1124 Sq Ft. As Per I guide.) (id:60365)













