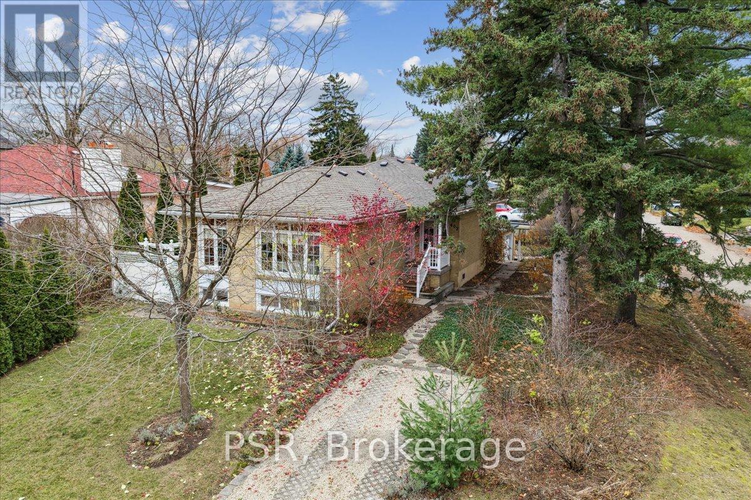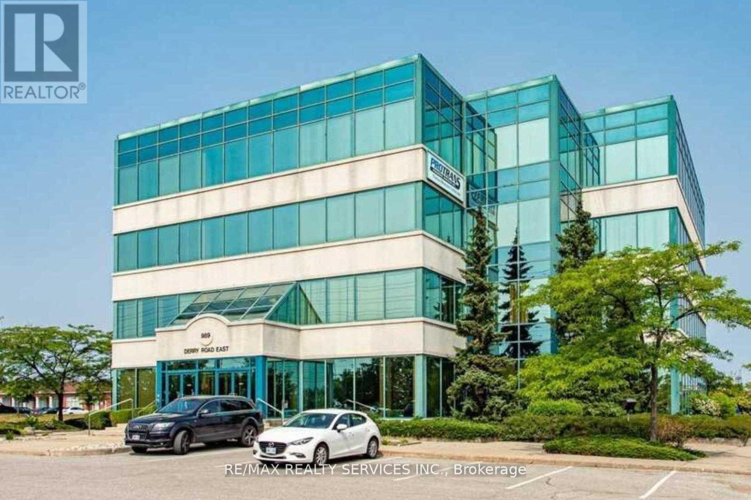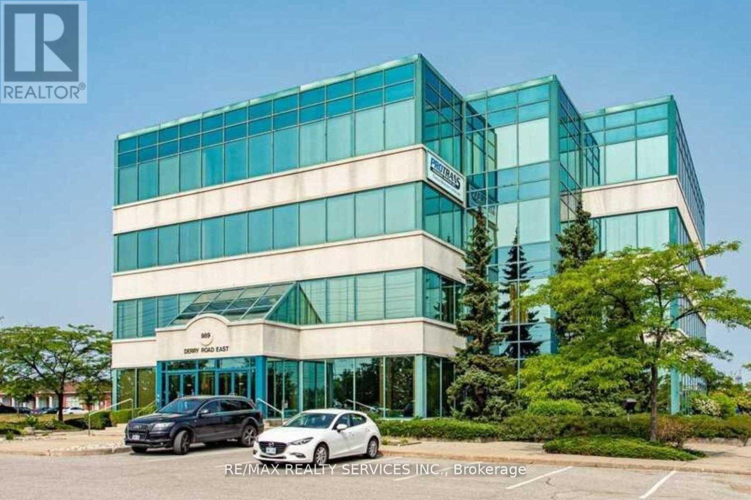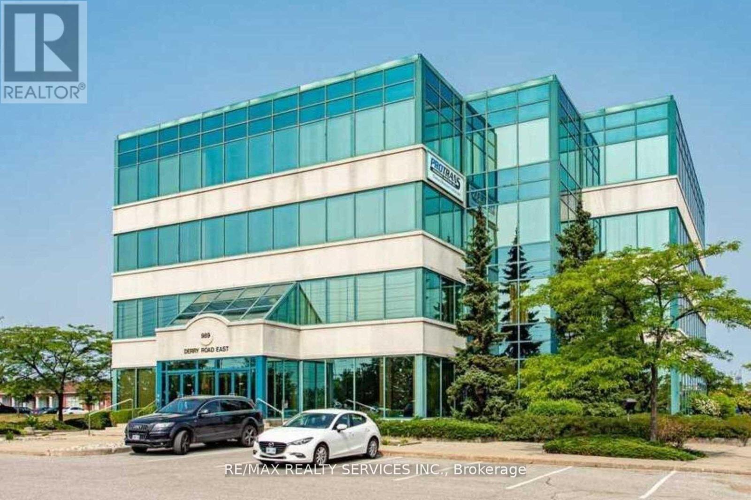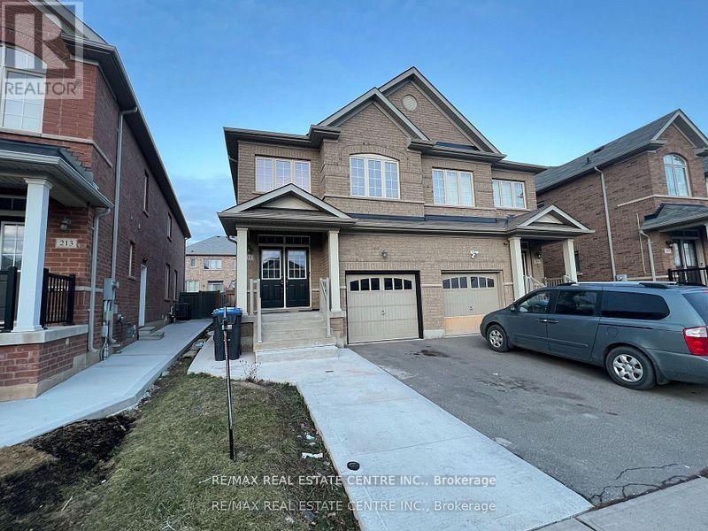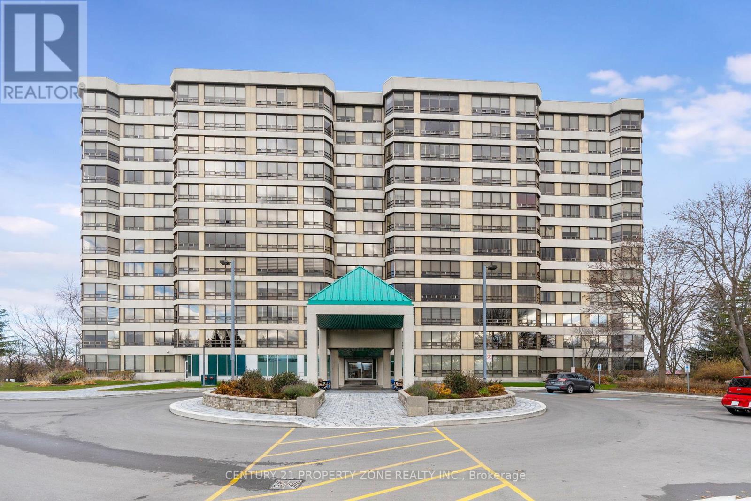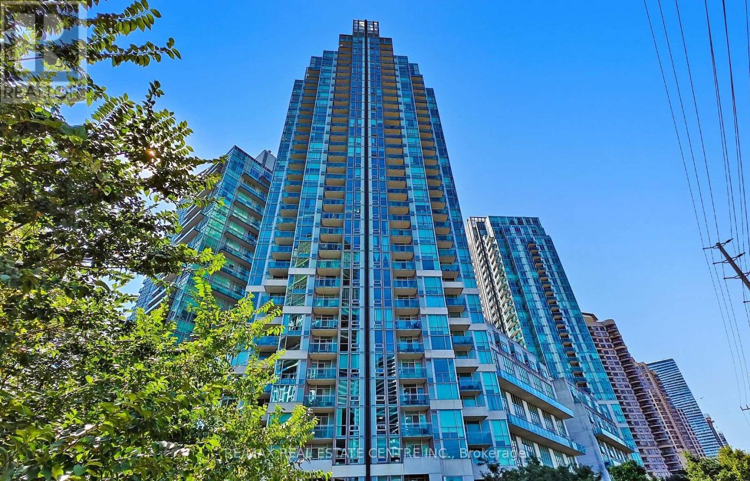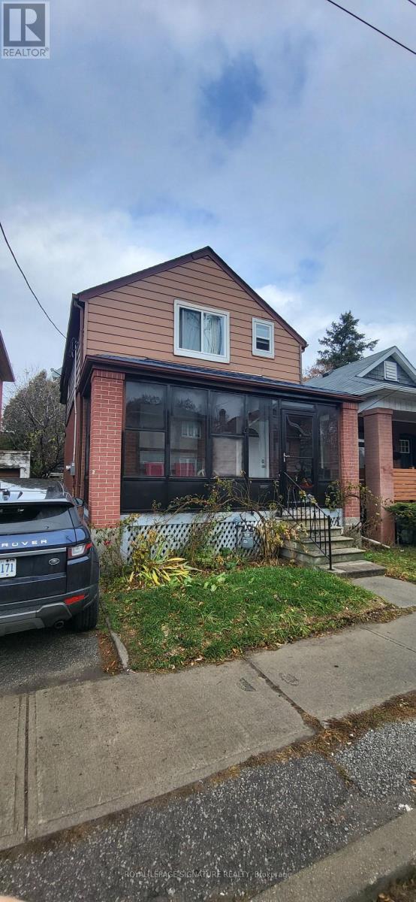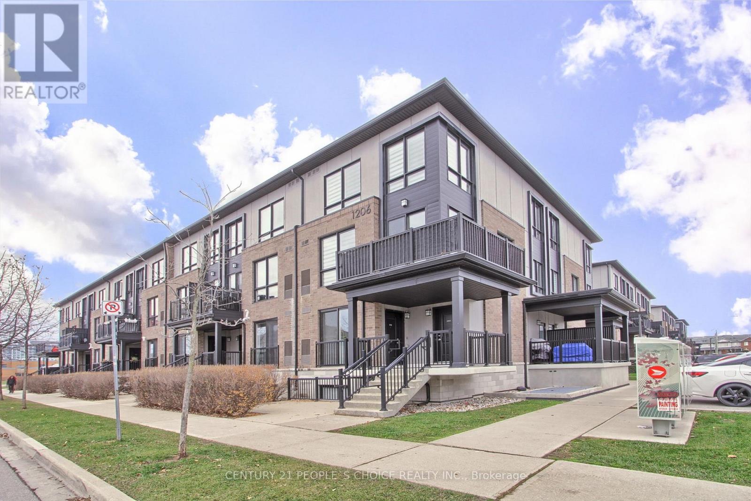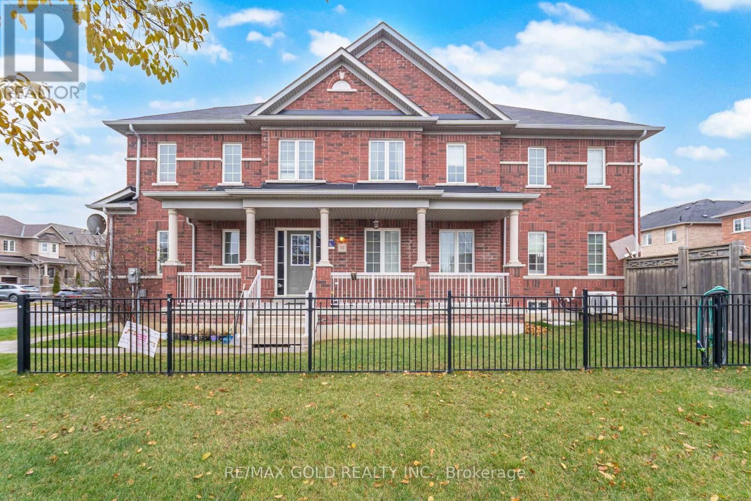402 Willis Drive
Oakville, Ontario
Welcome to a rare opportunity in one of Oakville's most sought-after neighbourhoods. Whether you're looking for a beautifully maintained home to move right into and make your own, or the perfect property to build your dream home, this address is one you won't want to miss. Nestled on a quiet, tree-lined street just minutes to top-rated schools, parks, recreation centres and downtown Oakville, this well-loved home is filled with warmth and character throughout. A professionally built in-law suite with a separate entrance offers incredible versatility-ideal for extended family, guests, or potential rental income. The unique corner lot opens the door to creative design and build possibilities for those considering future development. Outside, the gorgeous gardens create an inviting oasis, while the 1.5-car detached garage and parking for up to 5 vehicles provide ample space for family and visitors. Don't miss this exceptional opportunity to own in an outstanding location with endless potential. (id:60365)
401 - 989 Derry Road
Mississauga, Ontario
Excellent opportunity to lease a 2,700 sq.ft. office space in a well-maintained 4-storey office building. Prime location at the northwest corner of Derry Rd & Tomken Rd with outstanding exposure. Convenient access to major highways and public transit. Mississauga Transit stop at the building. Ample on-site parking available. (id:60365)
305 - 989 Derry Road
Mississauga, Ontario
Excellent opportunity to lease a 3,663 sq.ft. office space in a well-maintained 4-storey office building. Prime location at the northwest corner of Derry Rd & Tomken Rd with outstanding exposure. Convenient access to major highways and public transit. Mississauga Transit stop at the building. Ample on-site parking available. (id:60365)
303 - 989 Derry Road
Mississauga, Ontario
Excellent opportunity to lease a 5,069 sq.ft. office space in a well-maintained 4-storey office building. Prime location at the northwest corner of Derry Rd & Tomken Rd with outstanding exposure. Convenient access to major highways and public transit. Mississauga Transit stop at the building. Ample on-site parking available. (id:60365)
211 Elbern Markell Drive
Brampton, Ontario
Welcome to this charming 4-bedroom, 3-bath semi-detached home located at 211 Elbern Markell Dr, Brampton. This stunning property offers a perfect blend of comfort, convenience, and style, ideal for your family. As you step inside, you'll be greeted by a grand double door entry that leads into an inviting and spacious layout. The home boasts hardwood flooring throughout, creating a warm and elegant atmosphere. With no carpet in sight, this home offers both easy maintenance and an allergy-friendly environment. The main floor features a separate family room perfect for cozy evenings or entertaining guests. The kitchen is generously sized, complete with a large eat-in area, offering ample space for family meals. Whether you're cooking a simple dinner or hosting a dinner party, this kitchen provides the perfect setting. For added convenience, there is a separate main floor laundry room, making household chores more efficient. Upstairs, you'll find 4 spacious bedrooms, with the master offering plenty of closet space and natural light. With 3 bathrooms in total, there's plenty of room for everyone's needs. This home is ideally located, with steps to Lorenville Public School, Jean Augustine Secondary, and a nearby bus stop for easy commuting. The Walmart Plaza is just around the corner, offering all major banks, eateries, and convenient shopping, making this location unbeatable for day-to-day living. Enjoy the privacy and comfort of a semi-detached home in a peaceful and family-friendly neighborhood. Close to all essential amenities, including schools, parks, shopping center, and public transit, this home is the perfect place to create lasting memories. (id:60365)
32 - 361 Parkhurst Square
Brampton, Ontario
Excellent Retail Space on a Busy Intersection and High Traffic Plaza. Long Running Business on Sale with Property. Current Owner at this Location Since Opening of the Plaza (14 years). Many long term tenants in the plaza. Currently Operating as a Carpet/Rug Store. The Unit Features a Rear Office, Two Piece Washroom, and Convenient Rear Entrance. Lots of Parking and Easy Customer Access. Brand New Heating/Cooling System Installed in November 2025. (id:60365)
101 - 330 Mill Street S
Brampton, Ontario
Welcome to over 1,400 sq. ft. of exceptionally designed living space, beautifully remodeled from top to bottom. This one-of-a-kind suite features raised ceilings, premium finishes, and an abundance of natural light throughout. Located in the award-winning 330 Mill St S-considered the premier building among the three on site-this home offers unmatched quality and comfort. The modern, bright kitchen is equipped with updated cabinetry, sleek finishes, and ceramic flooring, while engineered hardwood floors grace the living and dining areas. Floor-to-ceiling windows showcase tranquil ravine and stream views, complemented by automatic blinds in the living room. The entertainment-sized living and dining area is perfect for gatherings, and the spacious primary bedroom features a modern 3-piece ensuite with a glass shower and two extra closets. An extra-large second bedroom with generous closets, full-size in-suite laundry, crown moldings in the living room, and exceptional storage throughout the suite add to the home's appeal. Spotlessly maintained and fully upgraded, this move-in-ready home is ideal for a small family, downsizers, or those looking to retire in comfort without the worry of snow removal or lawn maintenance. Maintenance fees include all utilities, offering convenient, stress-free living, all within a highly sought-after, well-managed Brampton West building known for its excellent amenities and peaceful surroundings. (id:60365)
1106 - 15 Lynch Street
Brampton, Ontario
Welcome to this spacious 1,037 sq ft corner suite in a newer, highly sought-after building just steps from Downtown Brampton. Featuring south-facing exposure with floor-to-ceiling windows, this bright and airy unit offers abundant natural light throughout the day. The functional split 2-bedroom layout provides privacy and comfort, complemented by 2 full bathrooms and modern finishes. The kitchen features newer stainless steel appliances, quartz countertops, and an open-concept design ideal for everyday living. Residents enjoy premium amenities, including:24-hour security/concierge, Fitness centre, Party/meeting room, Visitor parking, Stylish lobby & common areasConvenient Location:- Minutes to Brampton GO, Zum transit, and Downtown shops & dining- Quick access to Hwy 410 & 407- Close to Gage Park, Rose Theatre, YMCA, and Sheridan CollegeExtras:1 underground parking space & 1 storage locker included-in-suite laundry. Tenant pays utilities as applicable. (id:60365)
1902 - 220 Burnhamthorpe Road W
Mississauga, Ontario
Amazing And Spacious Sun-Filled 2 Bedroom Condo Unit, Enjoy Unobstructed Views Of Downtown Mississauga. This Spacious Unit Boasts S/S Steel Appliances, An Open Concept Layout And Much More! Just Steps To Square One Mall, Sheridan College, Restaurants, Schools, Hwys & More! Just Mins Away To Cooksville GO Station For Commuters. Enjoy Top Tier Amenities Bbq Area, Gym, Sauna, Swim Pool, Hot Tub, & Party Room. Guest Suites Available. Hydro Is Included In Rent!! (id:60365)
4 Nickle Street
Toronto, Ontario
Welcome To This Charming Detached Home In The Heart Of Mount Dennis - A Vibrant, Family-Friendly Neighbourhood Known For Its Convenience And Community Charm. This Bright 4-Bedroom Home Offers 3 Full Bathrooms Plus A Main-Floor Powder Room, Providing Ample Space For Growing Families. The Upgraded Kitchen Features Granite Countertops, Stainless Steel Appliances, And Modern Finishes, Seamlessly Flowing Into The Main Living Areas Enhanced With Sleek Pot Lights And An Abundance Of Natural Light. Relax On The Cozy Veranda, Perfect For Morning Coffee Or Evening Unwinding. The Finished Basement Expands The Living Space With A Generous Recreation Room, Convenient Laundry Area, And A Separate Den Ideal For A Home Office Or Guest Space. Enjoy Outdoor Living In The Large Backyard, Offering Endless Potential For Gardening, Entertaining, Or Family Activities. This Is A Fantastic Opportunity To Own A Home In A Desirable Toronto Location, Close To Transit, Parks, Schools, And Everyday Amenities. (id:60365)
201 - 1206 Main Street E
Milton, Ontario
Beautifully Upgraded & Absolutely Stunning Upper Corner Unit Townhome In Milton's Sought Out Dempsey Community. This Home Offers A Rare Blend Of Functionality, Comfort & Suitable For First time Buyers, Young Families, Professionals and Downsizers! Featuring 9' Ceilings & TONS OF NATURAL LIGHT, Upper Level Primary Bedroom W/Upgraded 3Pc Ensuite W/Glass Enclosed Shower & Walk In Closet, ConvenientLy Located Laundry & Large Linen Closet.. The Second Bedroom Has A Convenient Closet & Access To A 4Pc Main Bathroom. 1267 Sq.Ft "Camden Model" In Elegant & Stylish Bright And Spacious Modern Open Concept Design, Eat-In Kitchen W/Centre Island & Quartz Countertop, Large Living/Dining Room & Balcony W/South-East Views. Leads To A Private Walkout Balcony W/Breathtaking South-East Views. Conveniently Located Main-Floor Powder Room & Front Hall Closet.Maintenance Includes-Grass Cutting, Snow Removal, Water & Heat! Located near to Harris Blvd., Parks, Trails, Shopping, Dining, Library, Recreation Centres, & Essential Amenities. A MoveIn-Ready Opportunity That Combines Modern Finishes, Thoughtful Design, & Rare Practical Features. (id:60365)
92 Bellchase Trail
Brampton, Ontario
Aprx 2300 Sq Ft!! Come and Check Out This Very Well Maintained, Freshly Painted Semi Detached Home Built On Premium Corner Lot With Full Of Natural Sunlight. Open Concept Layout On The Main Floor Offers Spacious Family & Living Room & Huge Den. Hardwood Floor Throughout The Main Floor. Upgraded Kitchen Is Equipped With Granite Countertop & Brand New S/S Appliances. Second Floor Offers 4 Good Size Bedrooms. Master Bedroom With Ensuite Bath & Walk-in Closet. Upgraded House With Brand New Laundry On The Second Floor. (id:60365)

