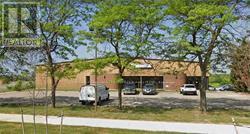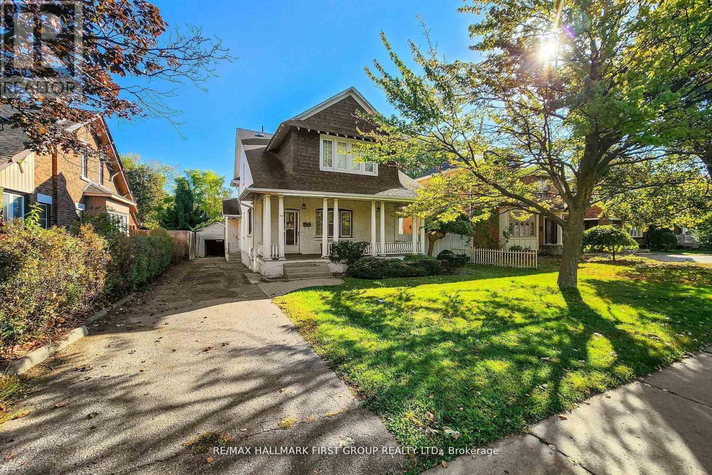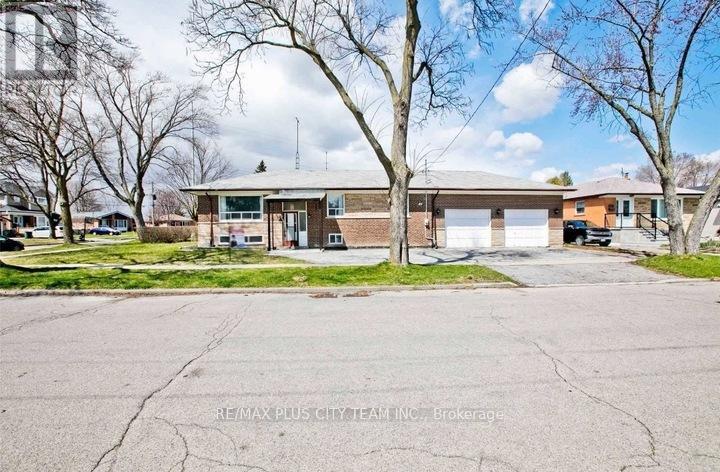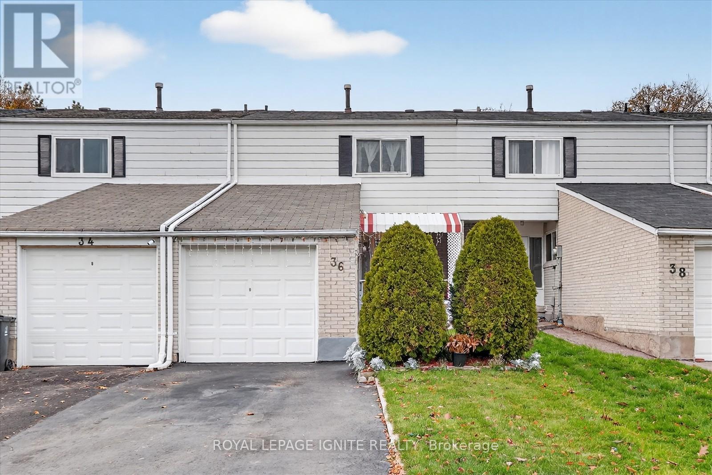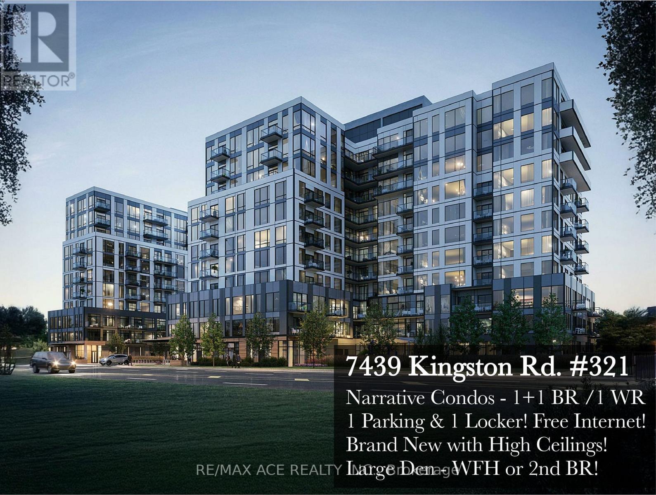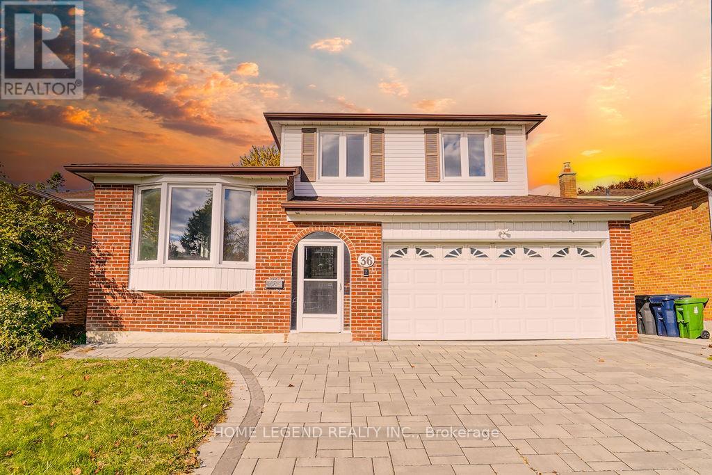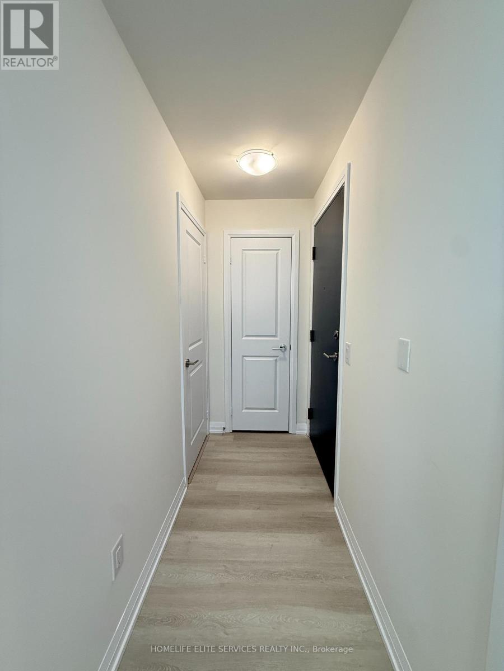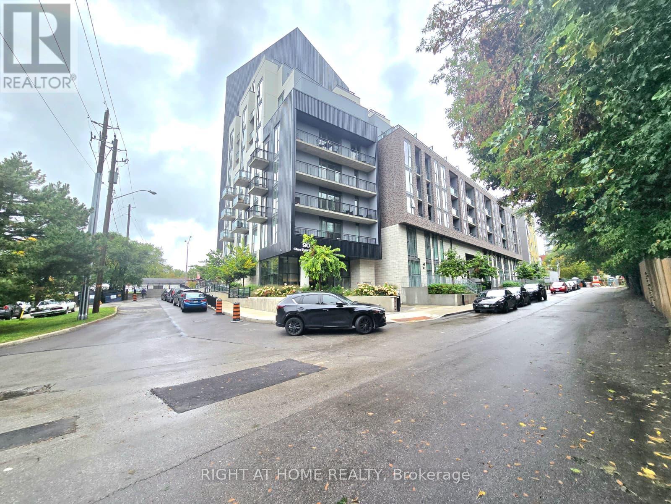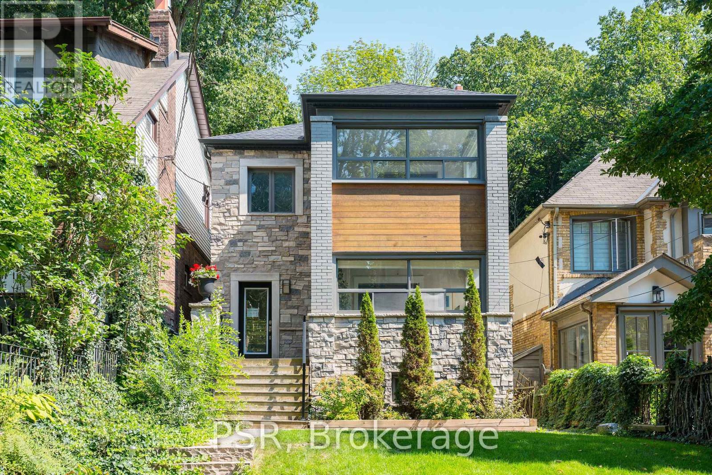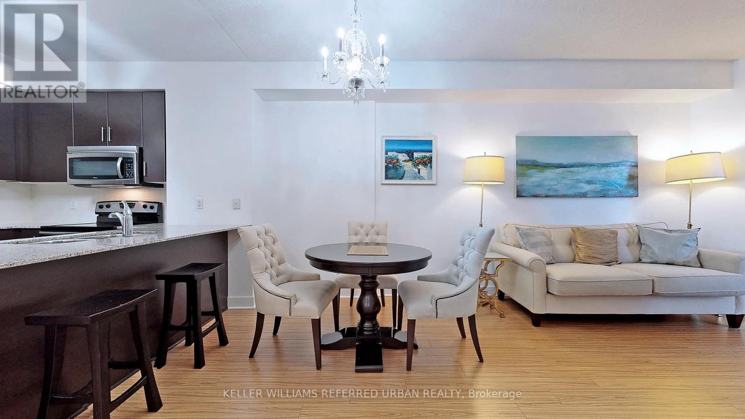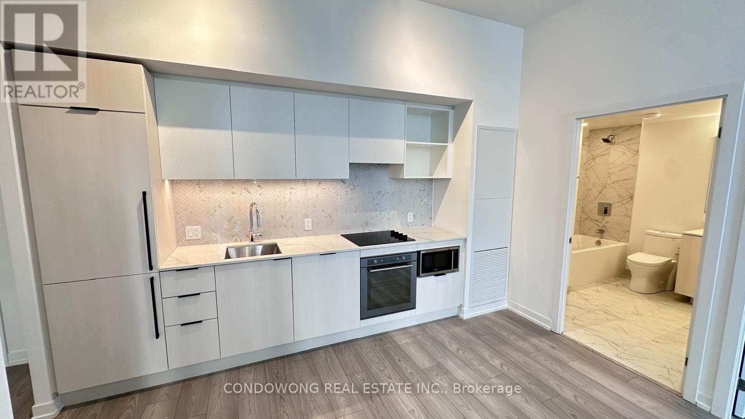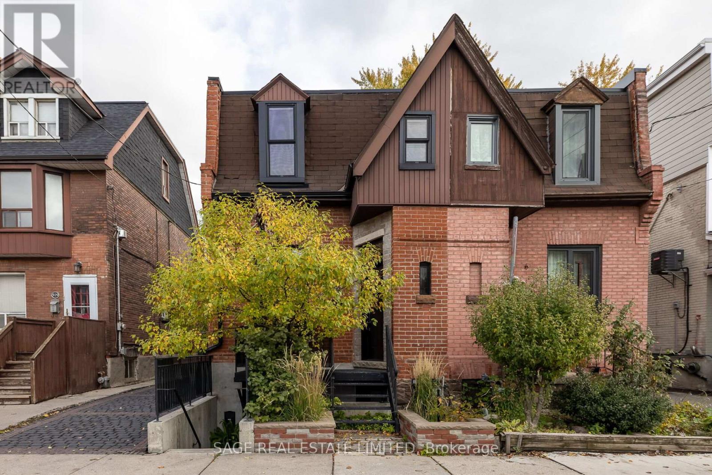#4 - 600 Thornton Road S
Oshawa, Ontario
Budget-Friendly 2nd Floor Office Space For Lease | Lease for Only $3,900 a month + HST. Conveniently Located Close To Many Amenities And Minutes From Highway 401. Can also be offered with 7500 sf of unfenced outside storage (id:60365)
481 Simcoe Street N
Oshawa, Ontario
Nestled in the highly sought-after ONeill neighbourhood, this home offers a rare combination of historical architecture, large private lot, and a vibrant community. Set on tree-lined streets with a true sense of neighbourhood, it's within walking distance to top-rated schools, including Dr. S.J. Phillips Public School and ONeill High School, as well as nearby conveniences, transit, Lakeridge Health Oshawa, and Alexandra Park. Boasting large rooms, high ceilings, and an eat-in kitchen, this home is ideal for family living and entertaining. The formal dining room, walk-in closets, and ample storage space provide both elegance and functionality. Key updates include the removal of knob-and-tube wiring in 2013. The property also features a cozy fireplace, partially finished basement with side access, and a interior that celebrates its unique, historic character. With a lot nearly 150 ft deep backing onto laneways, this home perfectly blends classic charm, modern updates, and a convenient central location in one of Oshawas most desirable neighbourhoods. (id:60365)
Main - 31 Romulus Drive
Toronto, Ontario
Welcome to this charming detached home offering approximately 1,300 sq ft of comfortable living space on a bright corner lot. Recently renovated and well-maintained, this 3-bedroom, 2-bathroom main-floor unit features an open-concept living and dining area filled with natural light from a large picture window. The spacious primary bedroom includes a 3-piece ensuite for added convenience. The home offers driveway parking, modern finishes throughout, and has been kept in excellent condition since its renovation two years ago. Located in a desirable neighbourhood close to public transit, schools, parks, local shops, and places of worship, with easy access to Highway 401, 404, and the DVP. Main floor only, basement not included. Tenant to obtain contents insurance prior to occupancy. (id:60365)
36 Goskin Court
Toronto, Ontario
Don't miss this incredible opportunity - perfect for first-time homebuyers or small families! Nestled in a quiet and safe court, this lovely home offers comfort, convenience, and charm. Located close to all amenities, with easy access to Highway 401, Square One Shopping Centre, schools, parks, and public transit, this property offers everything you need just minutes away. Step inside to find a bright and spacious living room, a beautifully updated kitchen, and three generous bedrooms on the second floor - ideal for growing families. The basement features a beautiful bar and a recreational room, perfect for entertaining family and friends. Enjoy your summer in the gorgeous backyard with an easy-access gate to Sheppard Avenue, ideal for relaxing, gardening, or hosting BBQs. Whether you're looking for a comfortable family home or an easy-to-rent investment property, this one check all the boxes! Don't miss this opportunity - schedule your showing today. (id:60365)
321 - 7439 Kingston Road
Toronto, Ontario
New fits your Narrative! Enjoy life in a brand new home at the Narrative Condos! Step into modern living in this beautifully designed, never-lived-in 1-bedroom with Den, 1-bathroom condo that combines luxury, comfort, and convenience in perfect harmony. This bright and airy 635 sq ft suite offers soaring 9-foot ceilings and premium contemporary finishes that make every inch feel sophisticated and inviting. The open-concept layout seamlessly connects the kitchen, living, and dining areas, creating a functional flow ideal for both relaxing and entertaining. Large windows allow abundant natural light to pour in, highlighting the modern design details and high-end materials that set this space apart. This condo is surrounded by lush greenery and urban convenience. Enjoy being just steps away from countless dining options and daily amenities. Nature lovers will appreciate being minutes from Rouge Urban National Park - a breathtaking natural escape within the city - and just a5-minute drive to Rouge Beach, where you can unwind by the water after a long day. Commuters will love the proximity to Highway 401 and TTC transit routes, making travel across the GTA smooth and effortless. This thoughtfully designed suite is ideal for young professionals and students seeking style, flexibility, and convenience. The spacious den can easily double as a second bedroom, a dedicated study space, or a comfortable work-from-home office - offering endless possibilities to fit your lifestyle. Designed for both function and comfort, the unit includes one parking space and one locker, ensuring all your essentials are well accommodated. Experience a fresh start in a brand new space that's close to everything yet peacefully tucked away near nature's edge. The Narrative Condos offer a story worth living - start yours here today in 3..2..1! (id:60365)
36 Pebblehill Square
Toronto, Ontario
Fully Renovated Detached Home with Double Garage and Large Backyard!Over $300,000 in upgrades - never occupied since renovation. Features new hardwood floors, fresh paint, modern pot lights, and new appliances. Each of the four bedrooms has its own ensuite bathroom. Finished basement with new recreation area. Fully insulated with thermal cotton for energy efficiency. Rear addition built with approved permits and survey, electrical upgrades certified by ESA. Prime location near Hwy 401, TTC, schools, shopping, and parks. Move-in ready and completely modernized - a rare find! (id:60365)
1709 - 3260 Sheppard Avenue E
Toronto, Ontario
Brand New Luxury Corner Suite At Pinnacle Toronto East! Experience Modern Living In This Spacious 2-Bedroom, 2-Bathroom Corner Unit Offering Approximately 879 Sq. Ft. Plus A 66 Sq. Ft. Balcony. Enjoy Beautiful South-West Views Of The City From This Bright And Functional Layout Featuring 9-Ft Ceilings And An Open-Concept Living And Dining Area. Enjoy A Contemporary Kitchen With Quartz Countertops, Premium Cabinetry, And Full-Size Stainless Steel Appliances. Additional Highlights Include Ensuite Laundry, One Parking Space, One Locker, And High-Speed Internet. Located In A Prime Scarborough Community At Sheppard & Warden-Steps To TTC, Minutes To Don Mills Subway Station, Agincourt GO, Highways 401/404/DVP, Top-Rated Schools, Parks, And Shopping At Fairview Mall And Scarborough Town Centre. Walk To Supermarkets, Cafes, And Local Dining. Ideal For Professionals Or Small Families Seeking Luxury And Convenience In The City. (id:60365)
718 - 90 Glen Everest Road S
Toronto, Ontario
Experience urban living at its finest at **Merge Condos, 90 Glen Everest Road** in the sought-after Birchcliffe-Cliffside community. This stunning 1-bedroom, 1-bathroom unit combines modern design with everyday functionality, perfect for first-time buyers, professionals, or investors. The open-concept layout is enhanced by floor-to-ceiling windows, filling the suite with natural light and offering seamless access to a private balcony. A contemporary kitchen with sleek quartz countertops and custom cabinetry makes both cooking and entertaining a delight. The spacious bedroom provides comfort and storage, bathroom showcases high-end finishes. Residents of Merge Condos enjoy exceptional amenities including a state-of-the-art fitness center, rooftop terrace with panoramic views, stylish party/meeting rooms, and 24-hour concierge service. With TTC at your doorstep, you're minutes from downtown, steps to the Scarborough Bluffs, waterfront trails, shopping, dining, and vibrant neighborhood conveniences. A rare opportunity to own a thoughtfully designed home in one of Toronto's most desirable east-end.. Seller will not respond to offers before Oct 10. (id:60365)
2nd Floor - 109 Neville Park Boulevard
Toronto, Ontario
Updated contemporary 3-bedroom suite located on the top floor of a legal duplex in the highly sought after The Beach neighbourhood. This bright modern and stylish unit features wide plank hardwood flooring, pot lights throughout with a modern white kitchen with granite countertops and stainless steel appliances. The spacious primary bedroom includes a large closet with built-in organizers plus two additional bedrooms with standard closets. Enjoy the convenience of a full-size ensuite washer & dryer, plus one parking space at rear of property. This suite has ample indoor/outdoor living space which includes an enclosed rear porch and a large private deck overlooking the lush ravine backing lot. Steps to Queen Street, one block from the shores of Lake Ontario, parks, bars, restaurants and the boardwalk, this is true Beach living! This property is located in a prime school district. (id:60365)
101 - 90 Stadium Road
Toronto, Ontario
Step straight into the good life at Quay West at Tip Top! This ground-floor suite feels more like a private garden retreat than a condo. Your mornings start with coffee on the terrace surrounded by greenery, and your evenings end with wine under the city lights. Inside, 9' ceilings and floor-to-ceiling windows flood the space with natural light. The kitchen delivers style and function with granite counters, stainless steel appliances, and a breakfast bar made for hosting. The bedroom easily fits a king bed and offers peace and privacy after a long day. Living here means 24-hour concierge, fitness centre, sauna, and the waterfront literally outside your door. Walk to the marina, Loblaws, cafes, and transit-everything downtown at your fingertips. This is Toronto condo living, elevated. (id:60365)
502 - 82 Dalhousie Street
Toronto, Ontario
Beautiful 730 sqft, 2 Bedroom, 2 Bathroom Suite with huge terrace. Which Is Steps Away From The Financial District, Eaton Center, Fine Dining, Transit, Hospitals, University of Toronto & TMU. Enjoy Amazing Amenities Offered By The Building, Which Include 24 Hour Concierge, Gym, Yoga Room, Party Room, BBQ, Visitor Parking , And Shared Workspaces. (id:60365)
Main/upper - 927 Bathurst Street
Toronto, Ontario
Discover a truly exceptional home for lease in the heart of the Annex - where artistry meets functionality in one of Toronto's most coveted neighbourhoods. This standout residence is brimming with character, high-end finishes, and timeless design. From the charming garden beds and dragon-head sculpture that frame the entrance to the salvaged elm floors, exposed joists, hand-hewn archway, and ornate cast-iron radiators, every detail has been thoughtfully executed to create a warm, inviting retreat - a cabin-like sanctuary right in downtown Toronto.Step outside and find a backyard oasis unlike any other. The 136-foot deep lot features river-stone pathways bordered by metal, winding through mature trees, colourful flowers, and lush greenery. At the far end, an antique art installation and firepit create the perfect spot to unwind with a glass of wine or host friends under the stars.This home was completely rebuilt between 2015 and 2017 with over $550K in upgrades, all fully permitted. Every fundamental has been addressed - an underpinned basement with radiant-heated floors and 8-foot ceilings, a separate entrance with pathway lighting, new drains and 1-inch main waterline, waterproofing, and a tankless on-demand heating system. Enjoy a 200-amp electrical service, new windows, doors, trim, custom built-ins, and individually controlled high-efficiency A/C units in each of the three spacious bedrooms.Located just north of Bloor Street, steps from Bathurst Station, and moments from Toronto's best restaurants, shops, and cafés, this home offers the perfect balance of serenity and city living. Ideal for families or professionals seeking a unique, worry-free rental in one of Toronto's most desirable locations - a true Annex masterpiece that must be seen to be fully appreciated. (id:60365)

