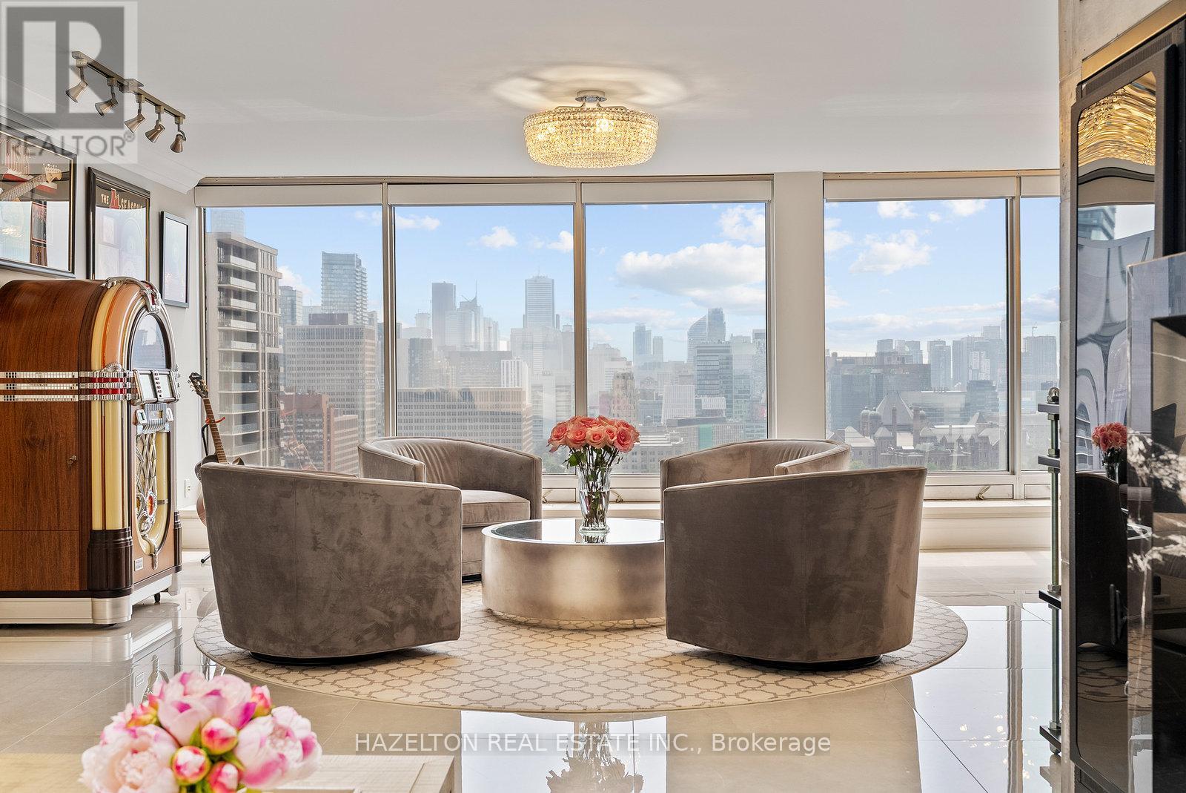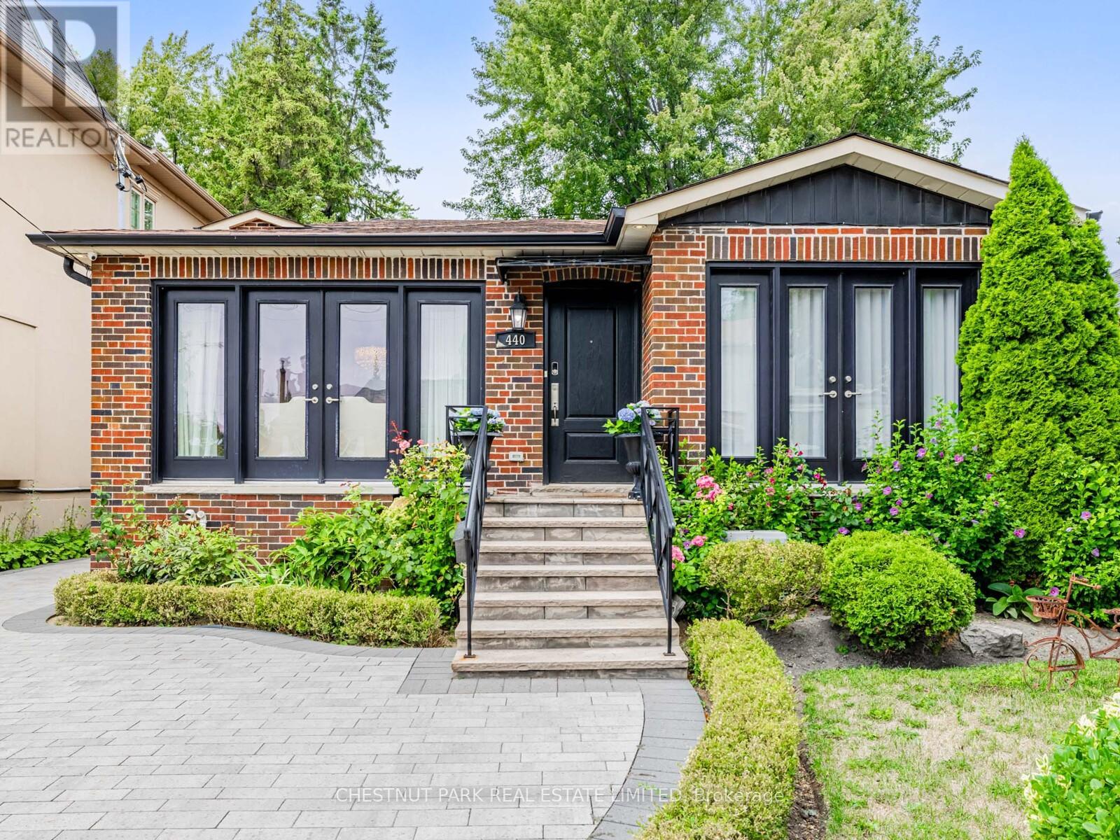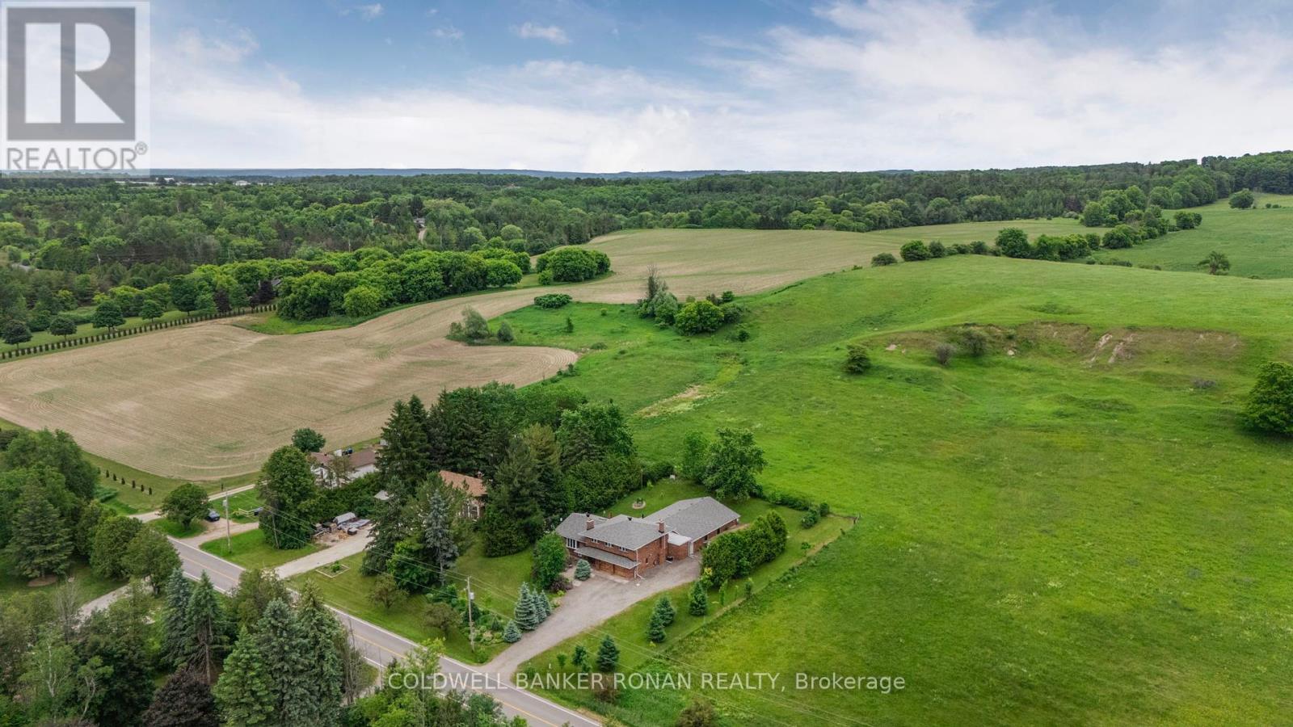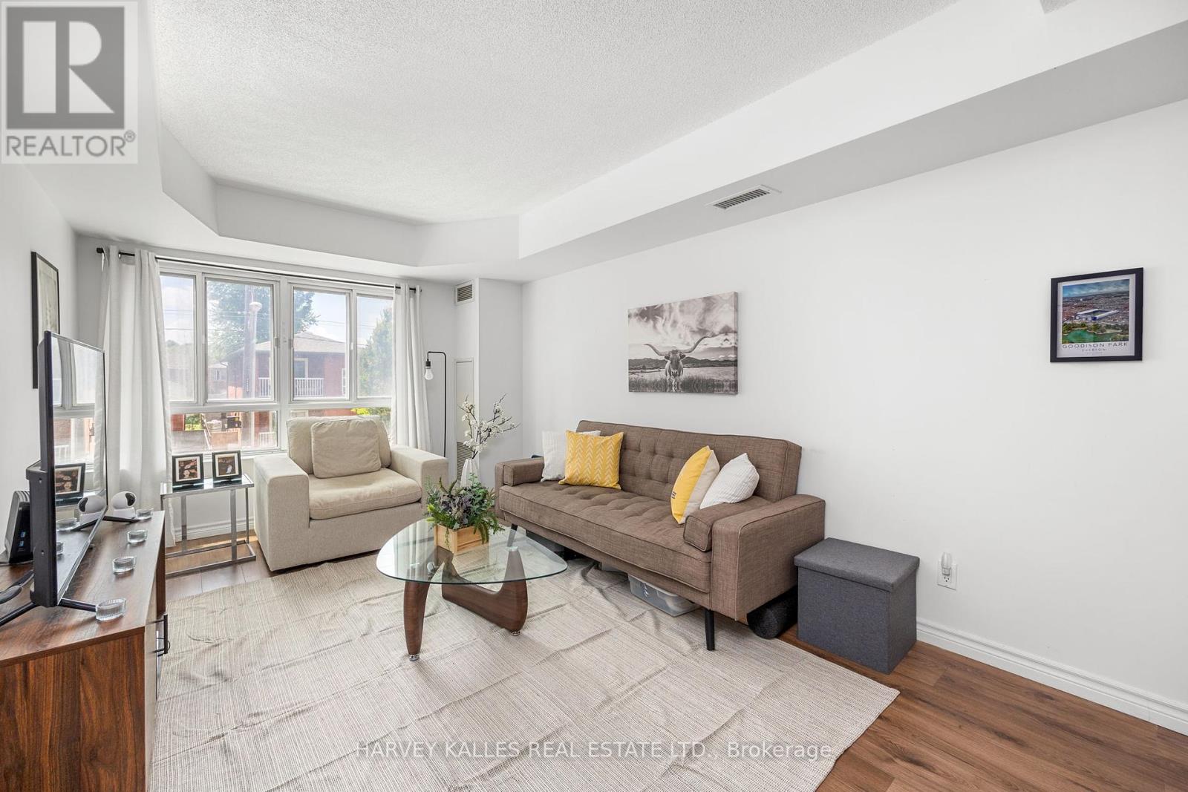2008 - 110 Bloor Street W
Toronto, Ontario
Discover an extraordinary penthouse in the heart of Yorkville with over 3,200 sq. ft. of meticulously reimagined living space that blends sophistication with modern elegance. This fully renovated two story south facing penthouse is a one-of-a-kind residence framed by the spectacular downtown Toronto skyline . The living room is crowned by a dramatic vaulted ceiling with a rooftop skylight, allowing natural light to flood the interior. Note the rare wood-burning fireplace with its custom marble mantle; a warm, authentic touch for cozy evenings . Designed for seamless entertaining, the layout connects expansive living, dining, and lounge areas ,featuring a bar and temperature controlled wine wall. Recently reimagined kitchen with top of the line appliances, beside an entertaining sized dining room. Floor to ceiling windows on both floors offer simply breathtaking views of the lake and city lights . The second floor leads to an open concept home office, two very generous bedrooms and a huge walk in custom fitted dressing room/closet (could be a 3rd bedroom). Fabulous spalike generous sized baths. But the true pièce de résistance lies one level above: a spacious, south-facing private terrace that elevates outdoor living to an art form. Step outside and discover an entertainers paradise: an outdoor kitchen featuring a built-in BBQ and fridge, a dining & lounge zone complete with weatherproof TV for summer movie nights or city-view sports. Here, the boundaries between indoor and out dissolve; sunset cocktails, morning yoga, or simply basking in the sun become your new routine. With panoramic views over Toronto and Lake Ontario, this PH is both an escape and an invitation .This gem is a one of kind, its the penthouse we all dream of calling home. (id:60365)
1303 - 501 St. Clair Avenue W
Toronto, Ontario
Rare-Find!! Unobstructed East (Sunrise) View! Water & Heat Included! 1 Bedroom With Parking & Locker! 97 Walk Score, 3 Minutes From St. Clair West TTC Subway Station! 9ft High Ceilings, Modern Kitchen With Large Centre Island & Gas Cooktop, Primary Bedroom With Walk-In Closet, Floor To Ceiling Windows, Amenities Include Rooftop Deck, Rooftop Pool, Guest Suites, Gym, Sauna, 3 Minutes To TTC Subway Station, TTC Streetcar At Doorstep (id:60365)
440 Glengarry Avenue
Toronto, Ontario
Welcome to 440 Glengarry Avenue a beautifully updated 4-level backsplit nestled in the heart of Bedford Park. This spacious 3+1 bedroom, 3-bathroom residence is the perfect blend of style and functionality, ideal for families or those looking to downsize without compromise. Step into an open-concept main floor that seamlessly integrates the living and dining areas with a flexible office or den perfect for working from home or hosting guests. The kitchen and family room level is designed with entertaining in mind, featuring a walkout to a professionally landscaped backyard complete with a gas BBQ hookup.Rich hardwood floors flow throughout, complemented by the convenience of second-floor laundry and a fully finished basement, ideal for a recreation room, home gym, or private guest suite.Situated on a generous 40-foot frontage in the highly sought-after Avenue & Lawrence Bedford Park community, this home offers incredible value just steps from top-rated schools, shops, restaurants, parks, and transit. This is one you wont want to miss! (id:60365)
392 Princess Avenue
Toronto, Ontario
Welcome to Bayview Village Luxury -- a breathtaking custom-built home on a coveted 50' x 131.5' lot. This distinctive residence offers approx 5,500 sf of living space, 5+1 bedrooms and 8 bathrooms, blending timeless elegance with contemporary amenities for the ultimate in comfort and style. **Main Floor Highlights** Step into an impressive marble foyer, setting the tone for sophisticated living. Entertain guests in the formal living room or unwind in the spacious family room. Host memorable dinners in the elegant dining area. The modern kitchen is equipped with a Sub-Zero refrigerator, Wolf range, and Miele dishwasher, complemented by gleaming hardwood and marble finishes, coffered ceilings, and crown mouldings. A stylish library/office offers the perfect space for work or study. **Upstairs Sanctuary** The master suite is a true retreat, featuring a boudoir walk-in closet and a decadent 6-piece ensuite with a steam shower, heated floors, and premium fixtures. Four additional bedrooms each have private heated floor ensuites, ensuring comfort for family and guests. A second-floor laundry room adds everyday convenience. **Entertainment Oasis Basement** Enjoy year-round comfort in the walk-up basement, featuring hydronic radiant heated floors. Relax by the fireplace, enjoy drinks at the wet bar, or watch movies in the spectacular professional home theatre. A separate bedroom with a heated floor ensuite is ideal for guests or live-in help. **Location Advantages** Live the Bayview dream: steps from Bayview Village Mall and subway, boutique shops, parks, ravine trails, and tennis courts. Benefit from proximity to renowned schools: Hollywood Public School, Bayview Middle School, and Earl Haig Secondary School. Enjoy the convenience of no sidewalk maintenance, making winter easy. This is more than a house; it is an exceptional lifestyle in one of Toronto's most desirable communities, perfect for families and professionals seeking comfort, convenience, and timeless elegance. (id:60365)
6145 3rd Line
New Tecumseth, Ontario
Stunning All-Brick 4+1 Bedroom Home with Indoor Heated Pool in a Serene Countryside Setting Welcome to this exceptional all-brick home nestled in the tranquility of open countryside, offering the perfect blend of elegance, comfort, and privacy. With 5 spacious bedrooms and 3full bathrooms, this home is ideal for families and those who love to entertain. Step inside to discover gleaming hardwood floors and a beautifully appointed layout, featuring an inviting living room showcasing a unique brick wall accent, a separate formal dining room framed with quality french doors bringing character and warmth to the space. The inviting family room with a striking stone fireplace is the perfect spot for cozy evenings. The bright, open kitchen is both stylish and functional with stainless steel appliances, butcherblock countertop, and direct walkout access to a large deck perfect for indoor-outdoor living and summer gatherings. The heart of the home is the private indoor heated pool, enclosed in a bright space with a large sliding door that opens to an outdoor patio. The pool area also features three large storage rooms, offering flexibility to add change rooms or an additional washroom if desired. Retreat to the spacious primary bedroom, complete with a large walk-in closet and a luxurious 3-piece ensuite. A dedicated home office offers a quiet space for remote work or study. Located just minutes from Highway 9, Highway 400, and all major shopping, dining, and amenities, this home provides the best of both worlds private country living with unbeatable city convenience. Don't miss this rare opportunity to own a one-of-a-kind retreat designed for comfort and lifestyle. Additional highlights: Natural gas heating. Outdoor Building/Storage/Workshop. Workshop space in lower level. Double car garage with plenty of additional parking. Plus-one bedroom ideal for guests, gym, or hobbies. Laundry room with oversized double stainless steel sink, dedicated folding area, cold cellar access. (id:60365)
715 - 18 Holmes Avenue
Toronto, Ontario
Absolutely Stunning 1+1 Bedroom Condo in the Prestigious Mona Lisa Residences 18 Holmes Ave, Unit 715 Welcome to luxury living in the heart of North York! This bright, modern, and immaculately maintained condo offers Panoramic unobstructed east views from a private balcony perfect for morning coffees or evening wind-downs. 1 Spacious Bedroom + Large Den Ideal for a 2nd Bedroom, Home Office, or Gaming Setup Includes 1 Underground Parking Spot +1 Locker Gourmet Kitchen Stainless Steel Appliances, Granite Countertops, Stylish Backsplash Upgraded LED Lighting + Elegant Chandelier throughout for a warm, contemporary feel Open Concept Layout Bright, functional, and great for entertaining Professionally Cleaned Move-in Ready! World-Class Building Amenities:Indoor Pool, Hot Tub & SaunaFully Equipped Gym & Yoga RoomBilliards & Games LoungeRooftop Garden & Outdoor BBQ AreaParty/Meeting Room24-Hour Friendly ConciergePlenty of Visitor Parking Prime Location Steps To:Finch Subway StationTop-Rated Schools & Parks Community Centre & Public LibraryGrocery Stores, Restaurants, Cafes & ShoppingPlaces of Worship & Medical Services Application Requirements:Full Credit ReportEmployment Letter & ReferencesComplete Rental Application (ON Standard Form)Valid Government Photo IDFirst & Last Months Rent + $300 Key DepositProof of Hydro Account SetupTenant Insurance ($1M Liability)Schedule A & B Available Immediately Dont Miss This Rare Opportunity! Book your private showing today and make this luxurious space your new home. (id:60365)
212 - 15 Maplewood Avenue
Toronto, Ontario
Why rent when you can own ? Tucked into the heart of prestigious Cedarvale, this bright and beautiful 1-bedroom condo offers incredible value in a charming, boutique building. Filled with natural light and west-facing views, this inviting space is the perfect blend of comfort, convenience, and community charm. This unit offers a spacious open concept living space, perfect for a couple or young professionals. Just steps to St. Clair West, enjoy unbeatable walkability with the subway station, parks, shops, restaurants, grocery stores, charming cafes and schools all within easy reach. Enjoy the building's fantastic party room and patio. A rare opportunity to own in a sought-after, connected community where everything you need is at your doorstep! (id:60365)
1101 - 5 Northtown Way
Toronto, Ontario
Experience luxurious living in this exceptionally spacious 2+1 bedroom corner unit condo offering a prime parking spot near the elevator, complete with a $$$ upgraded EV-charger. 1,048 sq ft of well-designed interior space plus a south-facing balcony that adds even more room for relaxation and enjoyment. The Maintenance fees have remained low for years and include all utilities. Located in a prestigious Tridel building with million-dollar amenities including a bowling alley, rooftop garden, tennis court, pool, gym, and recreation room. This upgraded unit features bright, unobstructed southwest views of Yonge Street, the CN Tower, Willowdale, and North York Centre. The split-bedroom layout ensures privacy, while the versatile den can be easily enclosed with a screen or wall. The master bedroom includes a generous walk-in closet and a private 4-piece ensuite bathroom. Thousands have been spent on premium upgrades such as high-end hardwood flooring, granite countertops and cabinets, crown molding, stainless steel appliances, newer sink, faucets, toilet, washer/dryer, and custom Italian curtains. With a walk score of 98, you're just steps from the subway, restaurants, shops, and a 24-hour Metro with direct access This rare find in the heart of NY offers the perfect blend of luxury, location, and lifestyle, book your showing today!! (id:60365)
116 - 1 Shaw Street
Toronto, Ontario
Professionally Managed 1 Bedroom, 1.5 Bath Loft Featuring A Kitchen With Full-Size Stainless Steel Appliances And Stone Countertops, Double Storey Windows That Fill The Space With Natural Sunlight, And An Open Concept Main Floor Living Area; The Loft-Style Bedroom On The Second Floor Includes An Ensuite Bath, Along With Convenient Ensuite Laundry; Located Just Steps To TTC, Restaurants, Shopping, And More. A Must See! **EXTRAS: **Appliances: Fridge, Gas Stove, B/I Microwave, Dishwasher, Washer and Dryer **Utilities: Heat & Water Included, Hydro Extra **Parking: 1 Spot Included (id:60365)
185 Cameron Avenue
Toronto, Ontario
Welcome to 185 Cameron Ave a completely reimagined luxury residence in the heart of North York, just steps from Yonge & Sheppard. This stunning two-storey home with a full walk-out basement combines timeless elegance with modern functionality, offering high-end upgrades throughout.Every major system has been professionally redonebrand new HVAC, plumbing, electrical, and flooringensuring peace of mind for years to come. Comfort is elevated with two independently controlled HVAC systems (servicing upper and lower levels separately), an on-demand water heater, and heated floors in both bathrooms, including a towel warmer and Toto smart toilet in the spa-inspired primary ensuite.The custom kitchen and bathrooms feature top-of-the-line Kohler and Delta fixtures, while the stylish built-in bar with dual bar fridges creates the perfect space for entertaining. Thoughtful touches like an electric fireplace, laundry on both the second floor and basement, and fresh designer paint complete the refined interior.Outdoor living is just as impressive, with walk-outs on every level, and new BBQ gas lines installed on both the ground floor deck and lower patio.Located on a family-friendly street within walking distance to Cameron PS, St. Edwards Catholic School, Gwendolen Park and Tennis Club, this home delivers luxury, convenience, and lifestyle. Truly turnkey and one-of-a-kinddont miss this exceptional opportunity. ** This is a linked property.** (id:60365)
1023 - 80 Harrison Garden Boulevard
Toronto, Ontario
Luxury Tridel Condo with Full Facilities, 1 Bedroom with Separate Den, Good Layout, 2-Storey Lobby, 24 Hrs. Concierge, Close to Highway 401. (id:60365)
4804 - 11 Yorkville Avenue
Toronto, Ontario
Welcome to 11 Yorkville! Brand-new, corner unit, split 2-bedroom plus Media with 2- full bathroom condo and about $70,000 upgrade spanning 823 square feet of Elegance and Sophistication. The gourmet kitchen with Miele appliances, natural stone countertops and a wine fridge. Enjoy Electric Blinds , Heated Flooring in Bathrooms , designer lighting, and a private balcony offering unobstructed views of the city. For added convenience the unit comes with an EV underground parking spot. The Residents can enjoy world-class amenities including a double-height lobby with 24-hour concierge, a state-of-the-art fitness center with spa facilities, and an infinity-edged indoor/outdoor pool. Unwind in the Zen Garden, host in the outdoor BBQ lounge and wine tasting lounges. Located in the heart of Yorkville Steps from high-end shopping , fine dining, the ROM, art galleries, UofT and 2 Subway Lines. (id:60365)













