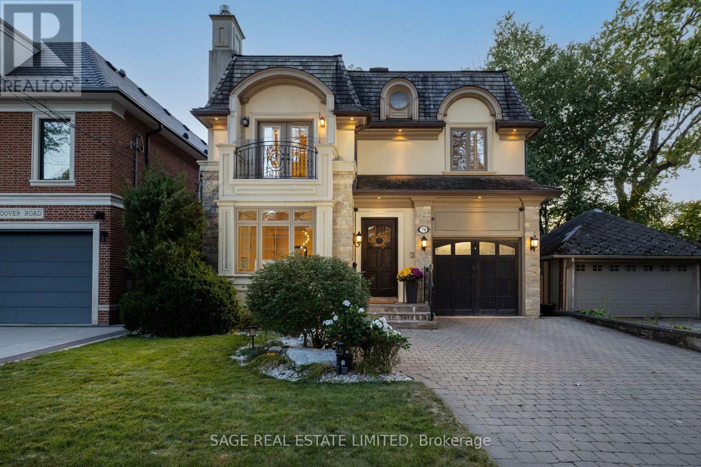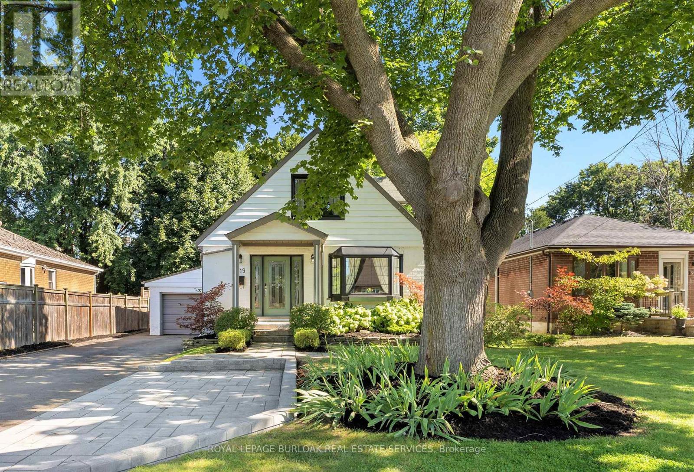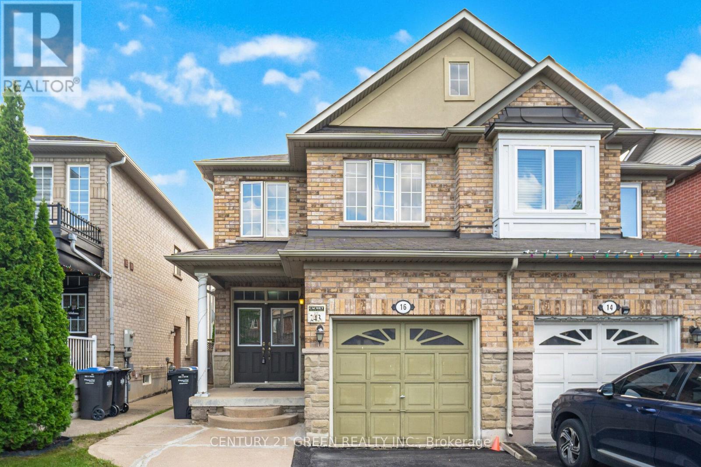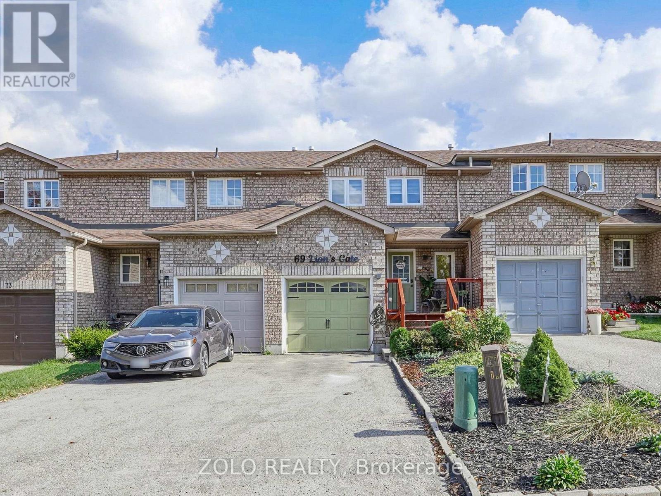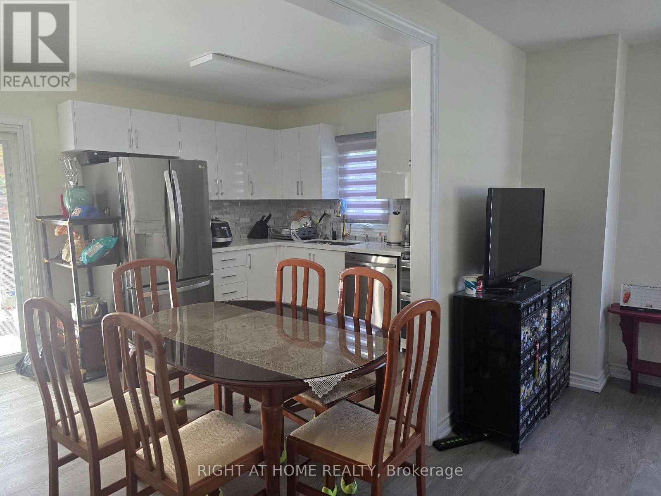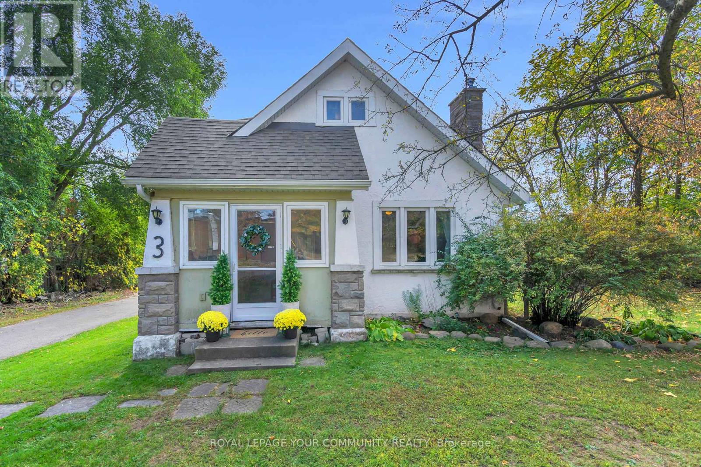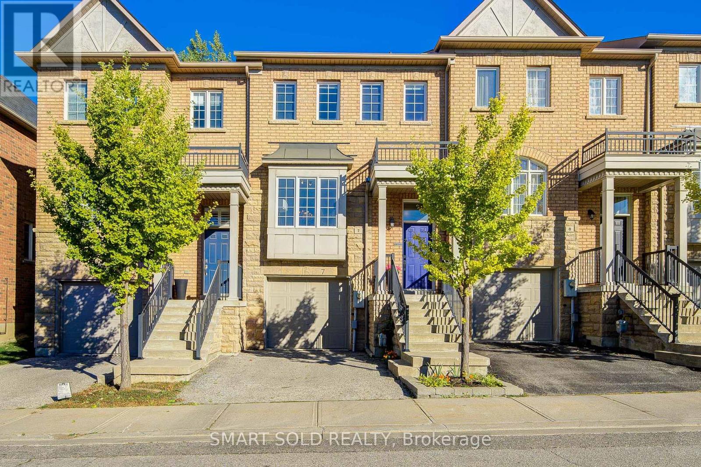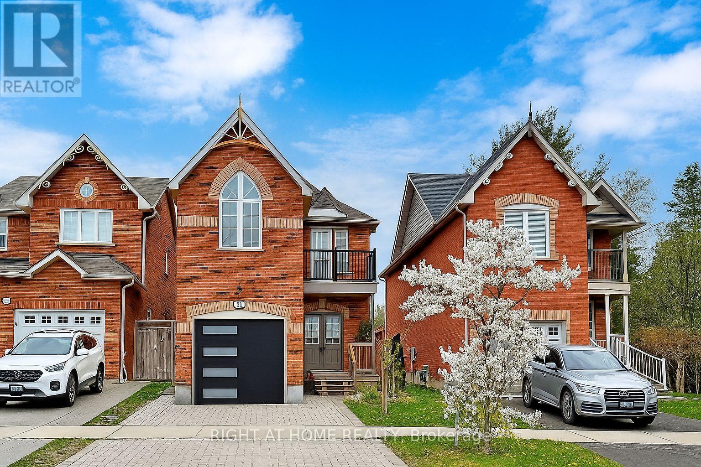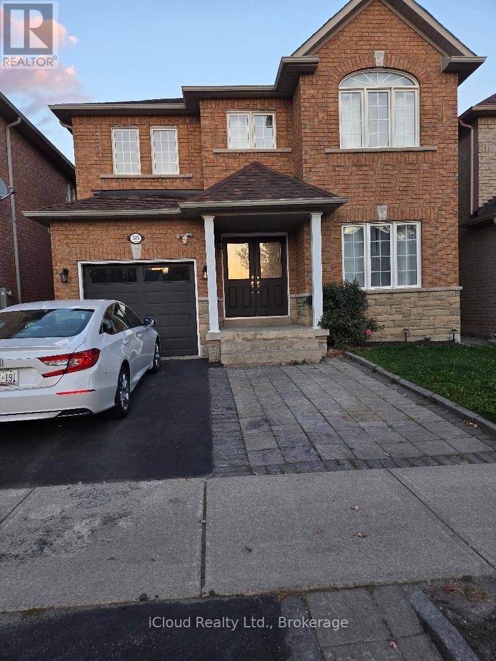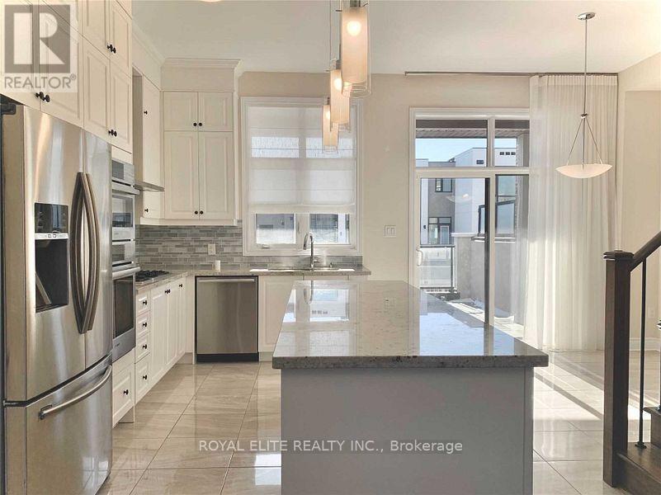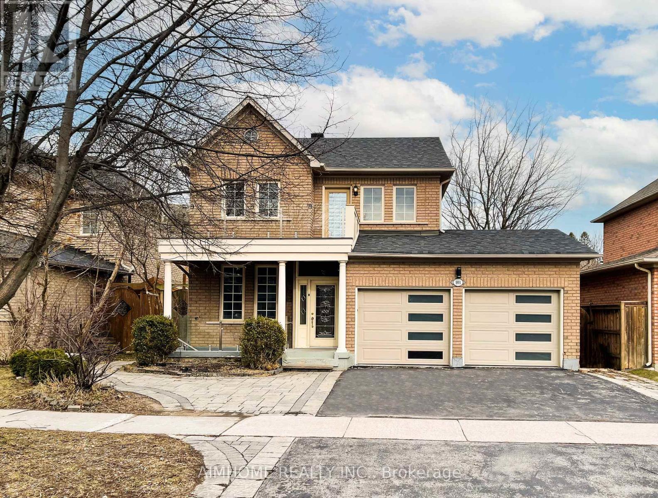1806 - 59 Annie Craig Drive
Toronto, Ontario
Stunning Suite In Luxury Ocean Club Waterfront Condominium. One Of The Most Convenient Yet Classy Locations Of Toronto. One Of The Most Practical, Modern And Up To Date 1 Bedroom With Open Concept Layout. Open Concept Kitchen With Lots Of Cabinets. Approx 570 Sqft Per Builder. Feature 9' Ceiling, Laminate Floor Throughout. Walk To TTC, Shops And Metro Super Market. Short Walk To The Lake. Unit is Cleaned Professionally For Your Immediate Use. (id:60365)
70 Wendover Road
Toronto, Ontario
Sophisticated Living, Perfectly Positioned. Set on one of The Kingsway's most desired streets, 70 Wendover Road blends French-inspired architecture with transitional elegance. Its stone and stucco façade, arched dormer windows, and Juliet balcony create a timeless impression, framed by landscaped gardens and mature trees. The marble-floored foyer opens to refined, light-filled principal rooms designed with both beauty and flexibility in mind. A panelled office--ideal as a living room or library--offers a quiet retreat, while the formal dining room is defined by coffered ceilings and natural light. At the heart of the home, the chefs kitchen is fitted with marble counters, a generous island, and premium Wolf and Sub-Zero appliances, flowing seamlessly into the great room with its soaring coffered ceilings, arched windows, and walkout to the deck and private garden. Upstairs, the primary suite is a sanctuary with vaulted ceilings, a double-sided fireplace, a six-piece ensuite bath, and a large walk-in closet. Additional bedrooms each enjoy private ensuite baths, while the lower level, complete with a 4th bedroom, extends the lifestyle with a recreation area complete with wet bar, flexible living space, and direct access to the garden. Outdoors, a deep lot with a large shed and landscaped gardens provide an ideal setting for both quiet moments and entertaining. A full-sized built-in garage adds practicality and value to this elegant residence. Ideally located near top schools, Bloor Street shops and dining, and some of Torontos best golf, with quick access to downtown and the airport. An elegant Kingsway home designed for those who value both style and ease. (id:60365)
519 Regina Drive
Burlington, Ontario
Walk to the lake! This beautifully renovated home sits on an oversized 150-ft deep, private lot with lush perennial gardens and an interlock patio leading to the front door. Inside, the open-concept main floor features large windows, a stunning gas fireplace, and a custom kitchen with top-of-the-line Viking appliances, including a gas stove, dual-door fridge, panelled dishwasher, and built-in microwave. Patio doors off the dining room open to your private backyard retreat, complete with a custom wood deck and spacious lawn surrounded by mature trees. Upstairs, you'll find two generous bedrooms and a fully renovated 4-piece bath. The finished basement, with its own entrance, kitchen space, open layout, and laundry, adds incredible versatility. All this within walking distance to Spencer Smith Park, Brant Street's boutique shops and restaurants, and just minutes to the QEW, Mapleview Mall, and everyday conveniences. (id:60365)
16 Cherryplum Way
Brampton, Ontario
Welcome to 16 cherryplum way. Nestled in the heart of Brampton. Upstairs, three spacious bedrooms, including a primary suite with a 4-piece ensuite. Enjoy spacious living and dinning areas with full of natural light, perfect for relaxing and entertaining. Perfect In law suite with Finished Basement, additional Kitchen , Bedroom and Access from Separate side Entrance, Home has no side walk which is very convenient to Park Additional Cars. You're just minutes away from parks, schools, dining, shopping, transit and highways, everything you need is at your doorstep. (id:60365)
69 Lion's Gate Boulevard
Barrie, Ontario
Fully renovated, turn-key, carpet-free, freehold 3 bedroom townhouse with no neighbours behind, located on a highly desirable street! This bright and stylish home offers 1,204 sq. ft. above grade plus a fully finished basement. Enjoy a large driveway with no sidewalk, a beautifully landscaped and fully fenced private backyard with a shed, and inside entry from the garage.Key updates include: all-new Energy Star windows and motorized Zebra blinds (2025), roof replacement (2018) with 15-year warranty, high-efficiency furnace (2024), A/C (2018), and water softener (2018). The home features modern pot lights (2024), new high quality laminates flooring throughout main and second levels (2021), new baseboards (2024), and a completely renovated main bathroom (2024) with new tiles,double vanity, and fixtures.The upgraded kitchen showcases granite countertops, backsplash, stainless steel appliances (2019-2022), and a newer sink and faucet (2020). The professionally finished basement (2020) features quality vinyl flooring and adds valuable living space.Conveniently located close to Hwy 400, RVH Hospital, Georgian College, public and Catholic schools, North Barrie Crossing Shopping Centre, Georgian Mall, and more. This home truly checks all the boxes, move in and enjoy! (id:60365)
209 Pine Beach Drive
Georgina, Ontario
Three Bed rooms for happy tenants with good neighbour. Fantastic 100' X 110' Private Lot size. Paved Driveway, Detached garage,. Walk to Shopping, Schools, Restaurants, Dentist, Doctors, Salons, Public Transit and Residents' Beach at the End of the Street. (id:60365)
3 Catering Road
Georgina, Ontario
Charming, quaint and straight out of a story book. This beauty has high ceilings, original decorative trim, hardwood floors, doors, and window frames - with the bonus of fully replaced windows in 2017. Situated on over half an acre of stunning treed property, this diamond in the rough also has direct waterfront on the beautiful Black River. Walking distance to multiple schools, shops, groceries & amenities. Major components of the home have been updated over the last 12 years including windows (2017), electrical panels (2015) - including one in the garage, and in the workshop. Boiler System for both heat and hot water (2013), shingles and eaves (2020). Woodstove last certified in 2019. Municipal water with sewers ready to be installed - access at the road. Clarke basement waterproofing system added in (2014) for peace of mind. Space for all of your toys on large driveway, with detached garage and large workshop. Basement is partially finished and perfect for rec space with plenty of room for storage. (id:60365)
7 - 700 Summeridge Drive
Vaughan, Ontario
Beautifully Upgraded Freehold Townhome In Vaughan's Highly Sought-After Thornhill Woods Community. This Bright And Spacious 3+1 Bedroom, 4 Bathroom Home Offers Approximately 2,050 Sq.Ft Above Grade, Plus A Finished Basement (2021) With A 3-Pc Ensuite And Separate Entrance From The Garage Perfect For In-Laws Or Potential Rental Income. Featuring Brand New Hardwood Flooring On The 2nd Floor, A Modern Open-Concept Kitchen With Granite Countertops, A Large Island, And A Cozy Family Room With A Gas Fireplace Overlooking The Backyard. The Spacious Primary Bedroom Includes A Walk-In Closet And A 5-Pc Ensuite. The Other Two Bedrooms Are Generously Sized And Functional. Additional Open-Concept Area On The 2nd Floor Ideal For An Office Or Cozy Reading Corner. Located Within The Top-Ranked Stephen Lewis Secondary School District, Just 3 Minutes To Hwy 7/407 And 6 Minutes To Rutherford GO Station. Walk To North Thornhill Community Centre, Parks, Cafes, No Frills, Restaurants, And Public Transit. Low POTL Fee Includes Snow And Garbage Removal, Grass Cutting And Leaf Blowing. (id:60365)
24 Antique Drive
Richmond Hill, Ontario
Fabulous Family Home, freshly painted, Backing To Conservation Park/Land. Beautiful Deck Fenced Backyard. Large Master 6 Pc Ensuite and Study Area. Open Concept Floor Plan With Double Door Entry & 9 Foot Ceilings. Upgraded Trim With Hardwood and Slate Floors & Ceramics. French Door Walk-Out To Balcony. Custom Cedar Deck With "Natuzzi" Awning & Sun Roof Over Deck. Cozy Eat-In Kitchen With Pine Ceiling, Lots Of Cupboards and Walk-Out To A Large Deck. Walking Distance To Yonge St, Schools, Oak Ridges Conservation, Parks, Playgrounds, Lake Wilcox and Transit. New garage door with insulation, Brand new kitchen cabinet soft close doors. (id:60365)
Basement - 303 Williamson Road
Markham, Ontario
****2 BEDROOM BASEMENT FOR RENT. AVAILABLE IMMEDIATELY!**** LOCATION, LOCATION, LOCATION: Spacious, Sunny And Bright Newly Upgraded 2 Bedroom Apartment With Separate Entrance. Living Room, Kitchen With S.S Appliances, New Pot Lights, Full Washroom, Independent Laundry, And One Outside Parking. Close To Go Station, Schools, Shopping, Public Transport And Highway. (id:60365)
605 Marc Santi Boulevard
Vaughan, Ontario
Stunning 3-Story Double Garage Freehold Townhouse In The Heart Of Thornhill Valley. New, Modern&Chic 3Bdr 4Bath Over 2100 Sqf Of Luxury Living. Full Of Upgrades Soaring 9/10/9" Smooth Ceilings Throughout. Upgraded Tall Kitchen Cabinets, Granite Counter, Large Island, S/S Bosch Appl, Upgraded Bathrooms Vanity And Sinks. Perfect Open Concept Family Home W/3 Balconies, Organized Closets&Extra Long Driveway. Best Location, Walking Distance To Parks, School, Plazas, Shopping. (id:60365)
101 Grand Oak Drive
Richmond Hill, Ontario
Desirable Kingshill Family-Friendly Community! Bright, Sunfilled Home w/ Functional Floor Plan and lots of upgrades! Featuring 9ft Ceiling On Main Level, Combined Living & Dining Room, Family-Sized Kitchen Open to Family Room w/ Gas Fireplace. Hardwood on Main & 2nd Level. Finished Basement Apartment w/ Separate Entrance, Kitchen, Laundry & 3-Pc Bath Ideal for Large Families or Income Potential!! Roof (2016), Garage Door (2021), Furnace (Owned, 2020), HWT (Rent, 2021), Main Bath (2021), Deck (2019), Entire Home Fresh Paint (2025). Steps to Parks, Splash Pad & Schools. Motivated Seller, Move-In Ready Gem! (id:60365)


