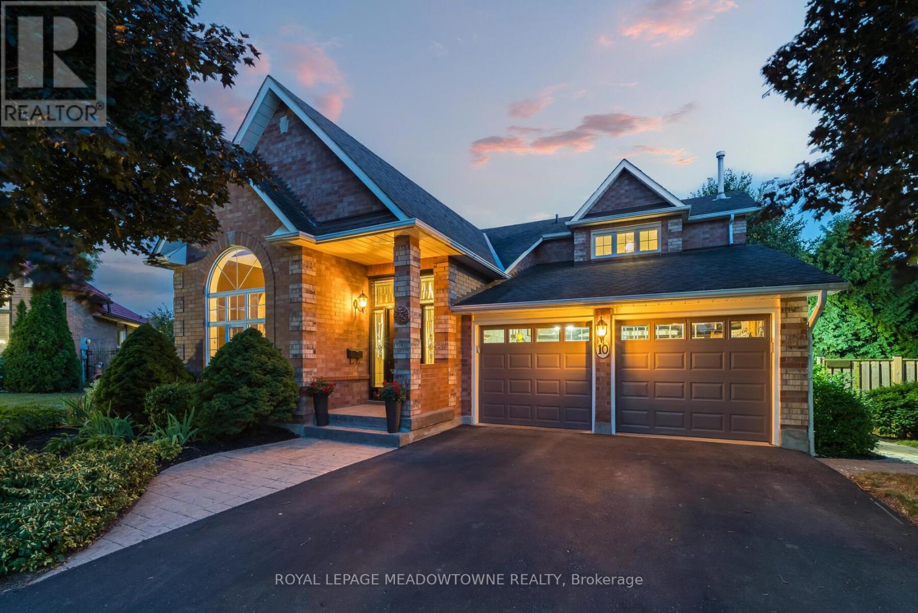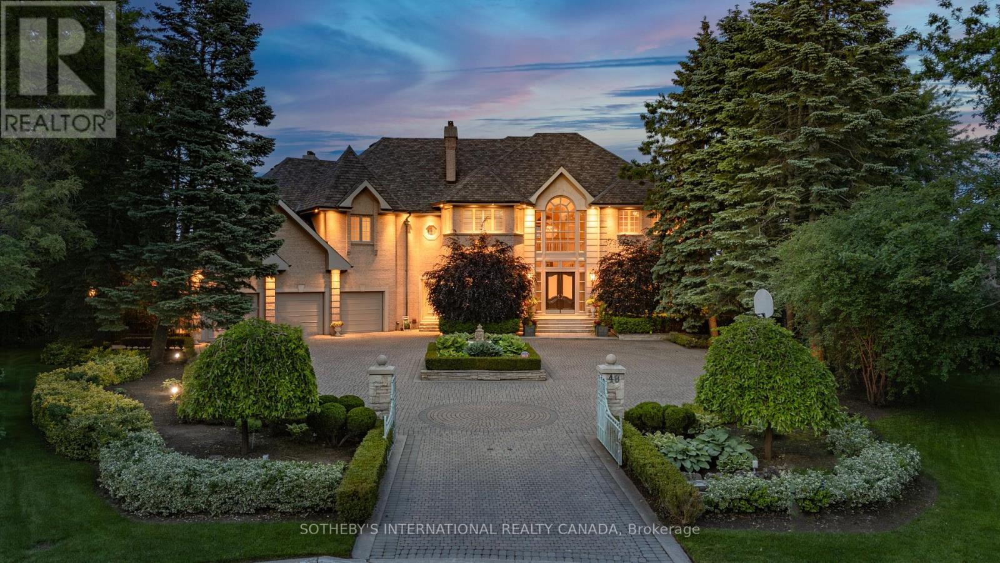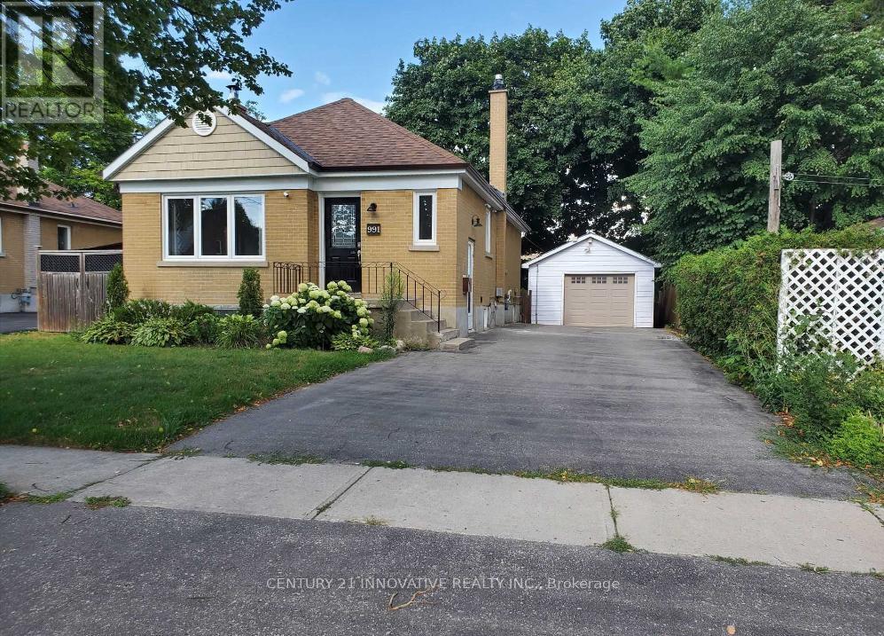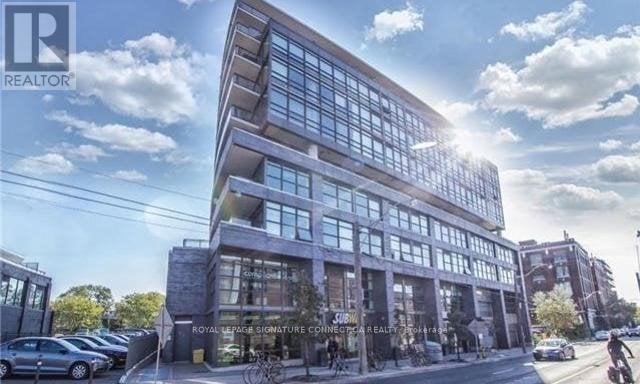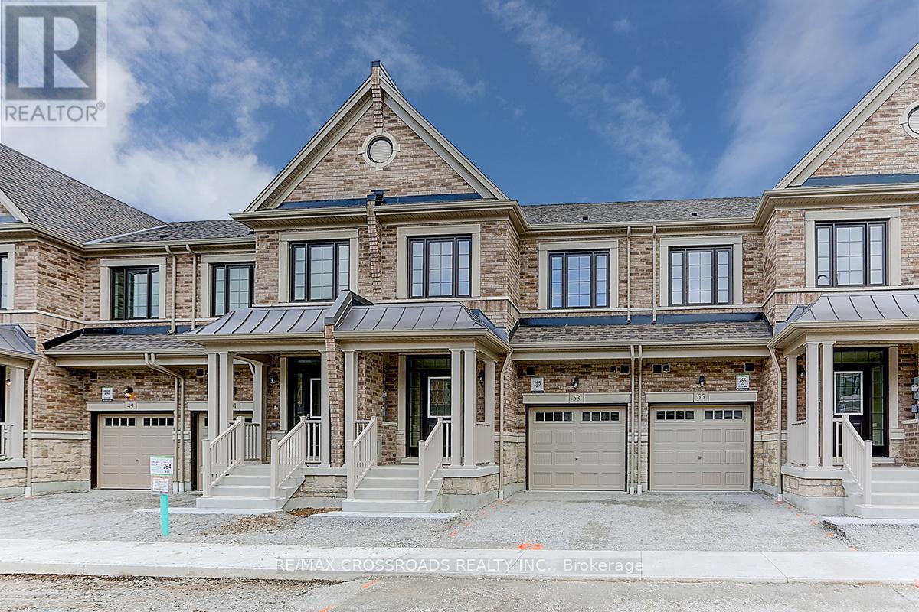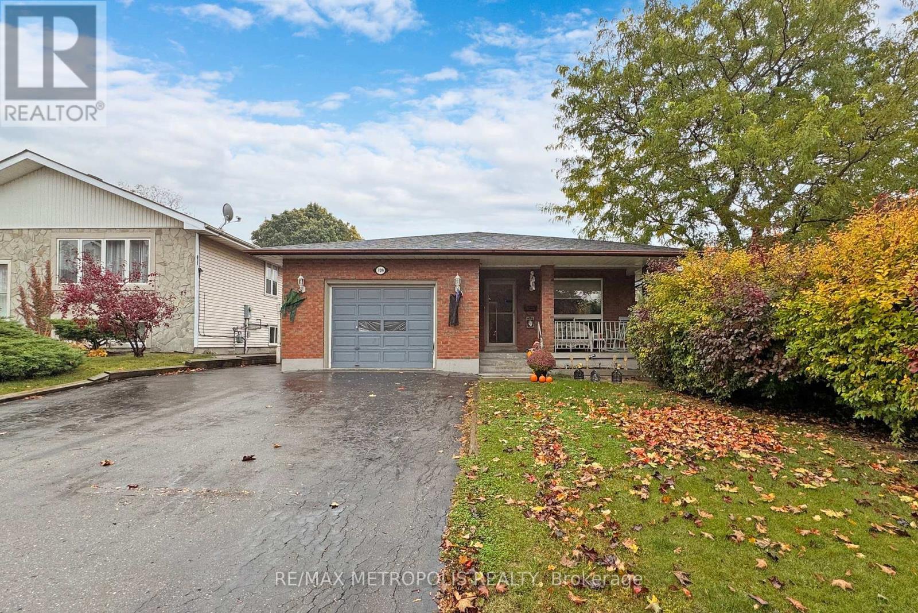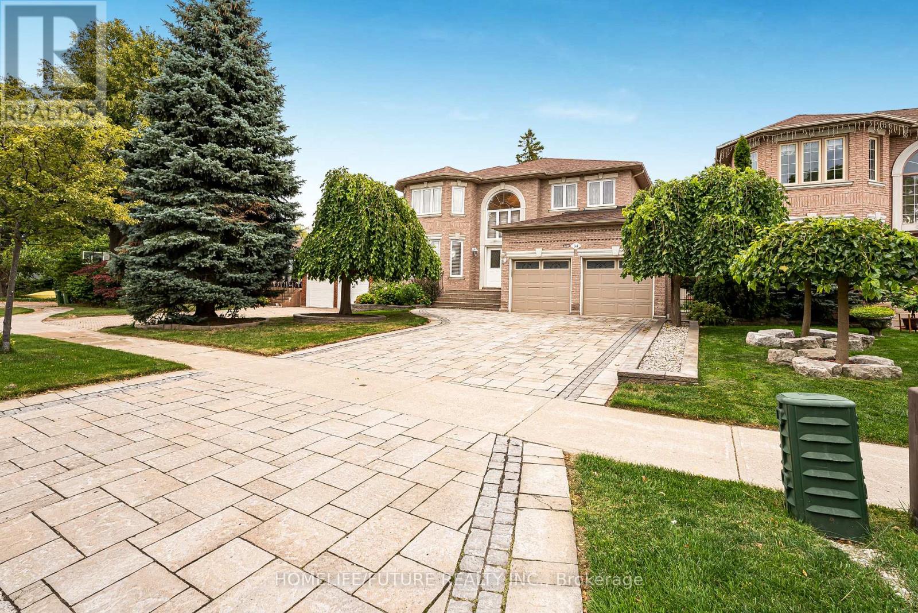40 Hilltop Drive
Caledon, Ontario
Welcome to 40 Hilltop Drive in the heart of Caledon East a stunning 4-bedroom, 3-bathroom home on nearly half an acre, backing onto serene green space and trails. The main floor has been beautifully renovated with new hardwood, updated stairs, crown moulding, pot lights, and a chef-inspired kitchen featuring solid wood cabinetry, quartz counters, stainless appliances, 5-burner gas stove, wall oven, and pot drawers. The family room offers a cozy wood-burning fireplace and walkout to the backyard oasis. Enjoy a sunroom overlooking the heated pool, composite deck, gazebo, and fire pit, with professionally landscaped gardens and interlock. Evening entertaining is magical with custom lighting throughout patio and garden spaces. The oversized porch, main floor laundry, central vac, and updated baths, including a spa-like ensuite, add comfort and convenience. Located on a quiet, family-friendly street, steps from parks, schools, and Caledon East trails this home is the perfect blend of luxury and lifestyle. Caledon East is a family-friendly community known for its beautiful parks, trails, and excellent schools. The Caledon East Community Complex, just minutes away, features a pool, gymnasium, and arenas, offering year-round recreational activities. Residents enjoy a peaceful, rural atmosphere with easy access to essential amenities, making this home a perfect choice for those seeking a harmonious blend of nature and convenience. (id:60365)
10 Janet Court
Halton Hills, Ontario
A home that grows with you. Welcome to life at 10 Janet Court. Tucked at the end of a peaceful court, behind a beautifully landscaped front, is a home designed to adapt to the rhythm of real life with family gatherings, changing needs, and moments that matter. Step through the front door and instantly feel the openness as soaring ceilings greet you in the foyer, setting the tone for the home. Rich hardwood floors lead you through the main level, where natural light pours in and a versatile main floor bedroom or office offers flexibility for work, guests, or a quiet retreat. The updated kitchen and baths mean no renovations are needed, allowing you to move in and enjoy. You will also benefit from the brand new Furnace (August 2025)! Whether you are making your morning coffee or entertaining for the holidays, every space is fresh, functional, and inviting. Outdoors, the backyard is truly special. On a pie-shaped 44' x 144' lot, there is room for a pool, space for children or pets to play, and a level of privacy that is hard to find, surrounded by mature landscaping that creates your own private retreat. Perhaps the most surprising feature is the fully finished walk-out basement. This space is a complete in-law suite with its own kitchen, bathroom, laundry, and separate entrance. Whether it is for family, guests, or an independent teen, this level gives everyone the space they need without stepping on toes. Parking will never be an issue with a double garage and an oversized driveway providing space for multiple vehicles with no need for street juggling. Two laundry rooms, updated finishes, a quiet court location, room to grow, and space to share. This is not just a house. It is the kind of home you stay in through all of life's chapters. Book your showing today. (id:60365)
48 Old Park Lane
Richmond Hill, Ontario
Introducing the crown jewel of Bayview Hill now available to the most discerning buyers. Set on the most prestigious street in the neighbourhood, this extraordinary estate, originally built by the developer as their personal residence, seamlessly blends timeless European charm with modern luxury. Perched on a rare fan-shaped lot, the gated property offers sweeping views across Richmond Hill, Markham, Toronto, and beyond. Every inch of this home radiates elegance, from the ultra-high-end custom finishes to the professionally landscaped, ultra-private grounds. Outdoors, enjoy a 50-foot in-ground pool, multiple gazebos, tranquil rock gardens, fountains, and a full outdoor kitchen with pizza oven ideal for both entertaining and relaxation. With over 8,000 sq. ft. of finished living space, the residence includes 5+1 bedrooms, soaring 10-foot ceilings, five fireplaces, and multiple walkouts leading to a grand stone terrace. The centerpiece is a dramatic bifurcated staircase in a 24-foot-high barrel-vaulted marble foyer an architectural showpiece. A sun-filled solarium with Mexican tile and heated floors adds comfort and character, while the private hot tub offers the perfect retreat. The lower level is designed for entertaining, featuring a media room, billiards room, grotto-inspired wine cellar, steam room, and full kitchen with garden walkout. A 4-car climate-controlled garage with a car hoist caters to automobile enthusiasts. The opulent primary suite includes dual bathrooms, two walk-in dressing rooms, and a private studio. Upgrades such as geothermal heating and cooling bring efficiency to luxury. Located in one of the GTAs top school districts, close to Bayview Hill Elementary and Bayview Secondary, this home represents the pinnacle of elegant suburban living. A rare offering seeing truly is believing. (id:60365)
991 Hortop Street
Oshawa, Ontario
Prime Location! Just a 2-minute walk to the bus stop with a direct route to UOIT/Durham College, and only minutes from shops, restaurants, doctors, schools, and all essential amenities. This specious unit features laminate flooring throughout (no carpet!) and includes one outdoor parking space. A Perfect find for students or professionals looking for convenience and comfort!. Rental requirements: certified cheque for first and last months rent, 10 post-dated cheques, mandatory content insurance, and a key deposit. Utilities are an extra. The tenant is responsible for snow removal and lawn care on their side. (id:60365)
1010 - 319 Carlaw Avenue
Toronto, Ontario
Fully Furnished Work Lofts! This remarkable space features a comfortable 2 Bedroom layout, boasting approximately 879 square feet of interior space and an additional 299 square feet balcony complete with a convenient BBQ hook-up. Gorgeous Corner Unit Condo Features Amazing Views Of The City, Plenty Of Natural Ligh. Exposed concrete ceiling and columns, adding an industrial-chic touch. This loft is just steps away from the vibrant neighborhoods of Leslieville and Riverdale, offering many trendy shops and restaurants. It is ideally suited for those seeking a true live/work lifestyle. (id:60365)
2502 - 20 Meadowglen Place
Toronto, Ontario
Welcome to this beautifully designed 1 + 1 Bedroom, 2 Bath unit offering 689 sq ft of modern living space !! Step into the spacious open-concept living area, where modern finishes like granite countertops, a custom backsplash, under-cabinet, full laminate flooring & window coverings. Enjoy a spacious open layout, den for office, and a private balcony with spectacular green views. Includes parking and access to resort-style amenities: rooftop pool, fitness/yoga studio, theatre, party room, and more. Strategically located near Hwy 401, TTC, University of Toronto Scarborough, Centennial College & Scarborough Town Centre. (id:60365)
53 Velvet Drive
Whitby, Ontario
Newly Built 1 Year Old Fabulous Townhouse Located In A Prestigious Community In Whitby! Featuring 2070 Sqft., Sun Filled Home With Large Windows & Custom Zebra Blinds. 3+1 Bedrooms Layout (2nd Floor Spacious Library could be use as the 4th Bedroom) & 3 Washrooms. Hardwood Main Floor, With 9' Ceiling. Spacious Family Room, Stylish Open Concept Dining Room, Kitchen With Quartz Top, S/S Appl, Centre Island & Breakfast Bar. Decent Size Bedrooms. Huge Master With 4Pc Ensuite & His/Her Closet. Don't Miss It. (id:60365)
1541 Bentley Lane
Pickering, Ontario
Welcome to this beautifully maintained and tastefully updated home nestled in the highly desirable Brock Ridges neighbourhood. From the moment you arrive, the pride of ownership is undeniable - from the manicured gardens and freshly painted exterior doors to the charming front porch, perfect for morning coffee or evening relaxation. Step inside and feel instantly at ease. A calming neutral palette, abundant natural light, and thoughtful finishes create a warm and inviting atmosphere. The main floor features a slate-tiled front entryway, elegant formal living and dining rooms, a cozy family room with a gas fireplace, and an eat-in kitchen with stainless steel appliances overlooking a spacious deck and fully fenced backyard - ideal for entertaining or family time. Smart home features include Blink security cameras, a Nest thermostat, and WiFi-enabled light switches, offering added peace of mind and convenience. Upstairs, the custom vaulted ceiling (2015) with skylight (2022) and solar-powered blind (2022) enhances the sense of space and light. Three generously sized bedrooms include a serene primary retreat with a walk-in closet and a luxurious four-piece ensuite featuring a soaker tub and glass shower. The finished basement adds valuable flexible space for a rec room, home office, gym, or guest suite, and includes a spacious, well-equipped laundry room. Practicality meets comfort with no sidewalk to shovel, parking for up to six vehicles, and a heated, insulated double garage with hot/cold water plumbing and a high-security lock- perfect for a workshop or dream man cave. Additional highlights include: roof (2020), eaves (2023), furnace (2015), central vac, new garage heater (2025). All of this in a family-friendly location close to top-rated schools, restaurants, shopping, places of worship, public transit, and quick access to Highways 401 & 407. This is the one you've been waiting for - a true turnkey home that checks all the boxes. (id:60365)
709 Keates Avenue
Oshawa, Ontario
Ideal family home! Spacious 4-bed, 2-kitchen layoutperfect for a large family. Includes 2 bedrooms in the basement plus office space. Convenient location near Highway 401, schools, and worship centers. Just 7 mins to Costco and shopping, 10 mins to Oshawa Town Center, 15 mins to Durham College/Ontario Tech University, and 6 mins to the downtown campus. Features 200AMP electrical. High potential for legal basement/secondary unit. (id:60365)
53 Linwood Avenue
Toronto, Ontario
This Home Is A Gem ! Beautiful Luxury Custom Built Home Over 3700 Sqft ! On Large 50 x 160Feet Lot ! Located In A Very Prestigious & Highly Demanded Quiet Neighborhood ! 4+2 Bedrooms & 5 New Bathrooms. Grand Entrance With Gorgeous Staircase, Crystal Chandelier, Tall Ceilings, Granite Floors. Amazing New Kitchen With New High End Appliances, Bosch Cooktop, Bosch Built-In Oven, Fridge With Screen, Quartz Countertop & Backsplash.Very Spacious Finished Walkout Basement. Lot Of Great Features Such As: Hardwood Floors Thru-Out, Potlights Thru-Out, Skylight, 2 Gas Fireplaces, Sauna In Basement, Bedrooms Have Walk-In Closets, Large Interlock Driveway. Beautiful Backyard With Outdoor Porch Area. Minutes To Hwy 401 & Hwy 404. Walking Distance To Public Transit, Agincourt Mall, Walmart, No Frills, Banks & Shopping, Schools, Park. (id:60365)
73f Corley Avenue
Toronto, Ontario
Welcome to 73F Corley Avenue, a wide semi-detached home in the heart of The Beaches that feels more like a detached. Thoughtfully updated and move-in ready, this home offers the perfect blend of function, charm, and community living. The main floor is designed for everyday living and entertaining, featuring a renovated eat-in kitchen with stainless steel appliances and a gas stove, a three-sided wood-burning fireplace, and a spacious dining and living area with a walk-out to your private backyard oasis. The fully landscaped yard includes a gazebo, hot tub making it ideal for both quiet retreats and lively gatherings. Upstairs, skylights fill the space with natural light and highlight two oversized bedrooms, including a Juliette balcony. The lower level offers exceptional flexibility, with a full-sized third bedroom featuring an ensuite bath and an additional room perfect for a home office. Practical features include a private driveway with space for at least two cars, a built-in half garage (great for motorcycles, Vespa's, strollers, or storage), and easy-care landscaping. Set just steps from Cassels Park the neighbourhood hub for dog meetups and community gatherings you'll love the safe, friendly atmosphere of this pocket. A short stroll takes you to Queen Street East, the lake, shops, cafés, transit, and more. With highways and downtown access nearby, this home perfectly balances peaceful family living with city convenience. (id:60365)
74 Bornholm Drive
Toronto, Ontario
Step Into A Lifestyle Where City Living Meets The Tranquility Of Rouge Hill. Tucked Away In One Of Torontos Most Sought-After Communities, This Stunning 2-Storey Detached Home Offers 3+1 Bedrooms, 4 Bathrooms, And A Finished Walk-Out Basement With Cozy FireplaceDesigned For Both Everyday Comfort And Entertaining. The Open-Concept Kitchen And Dining Area Seamlessly Flow To The Backyard, While Sunlit Living Spaces And A Primary Suite With Walk-In Closet + Ensuite Make This Home A True Retreat!With The Rouge River And Rouge National Urban Park Just Steps Away, Enjoy Scenic Trails, Ravines, And Boardwalks Surrounded By Rich BiodiversityAll While Being Minutes To The Lake Ontario Waterfront, Top-Rated Schools, U Of T Scarborough, Shops, Dining, Hwy 401, And The GO Train... A Commuters Dream!A Rare Opportunity To Experience The Best Of Both Worlds: Tranquil Wilderness And Everyday Convenience, All In One Incredible Property. Dont Miss The Chance To Call 74 Bornholm Drive Your Home! (id:60365)


