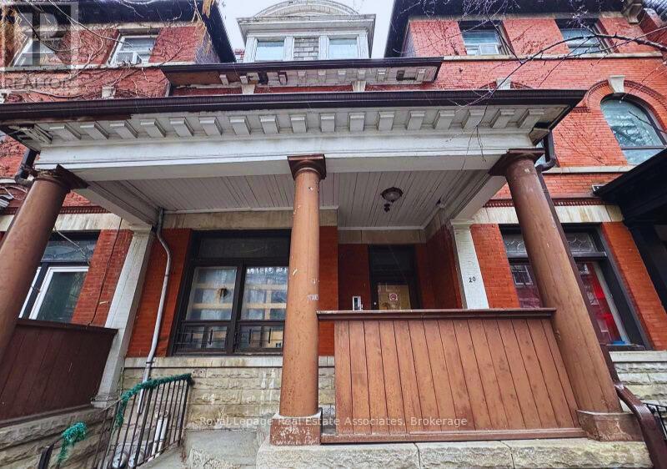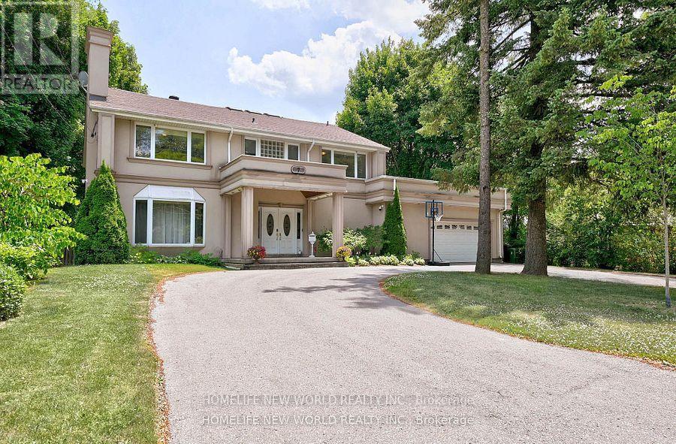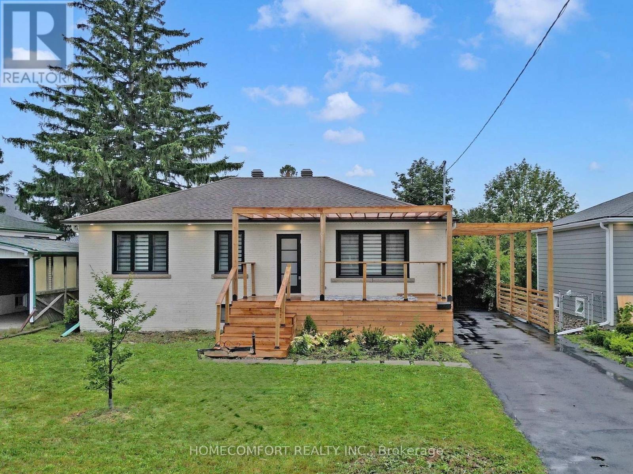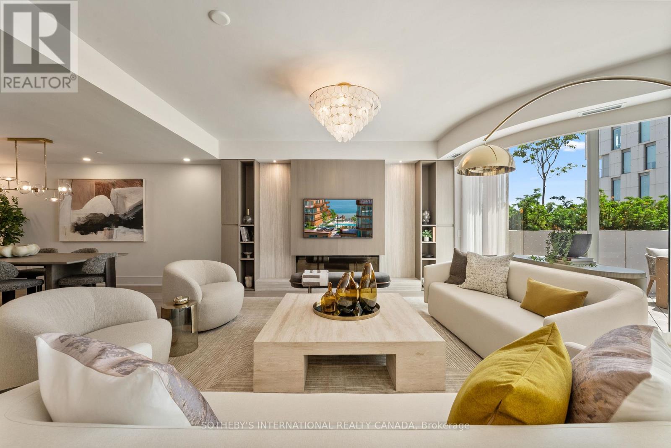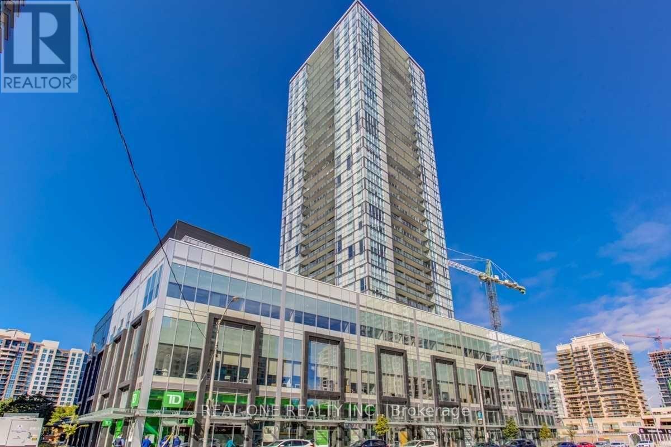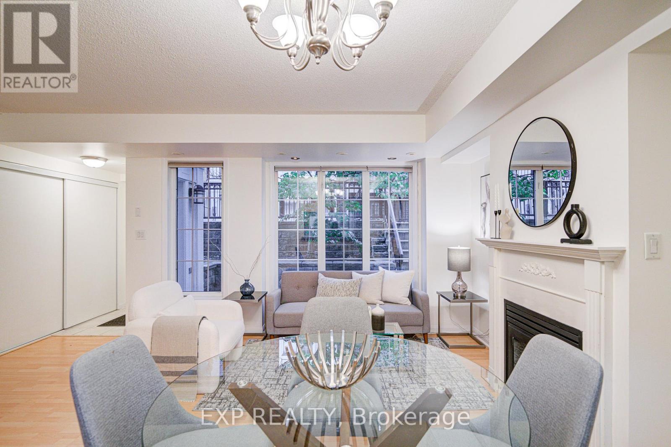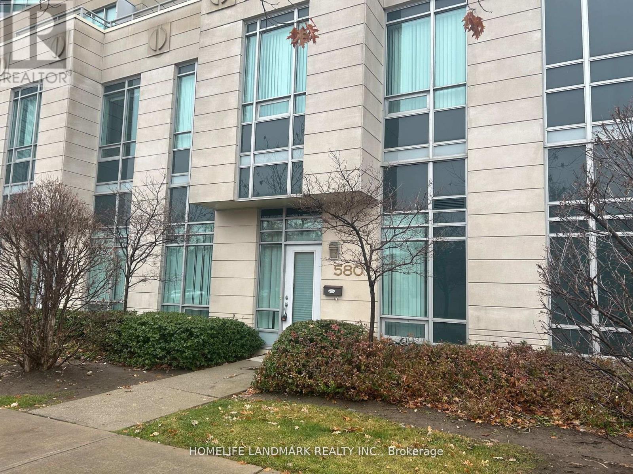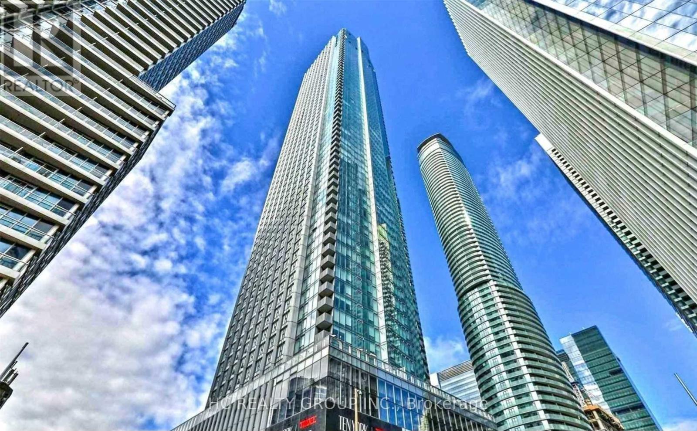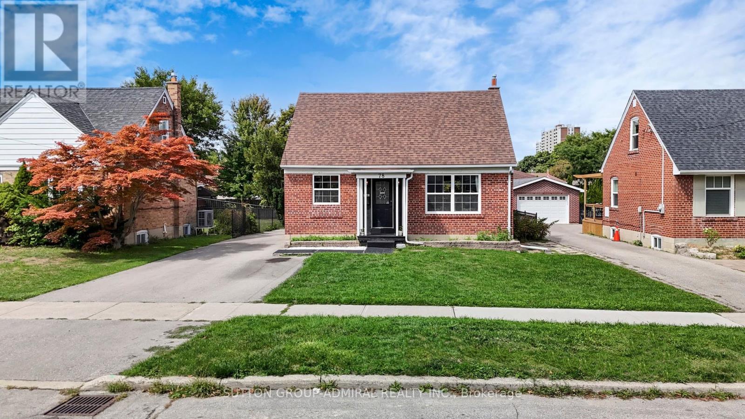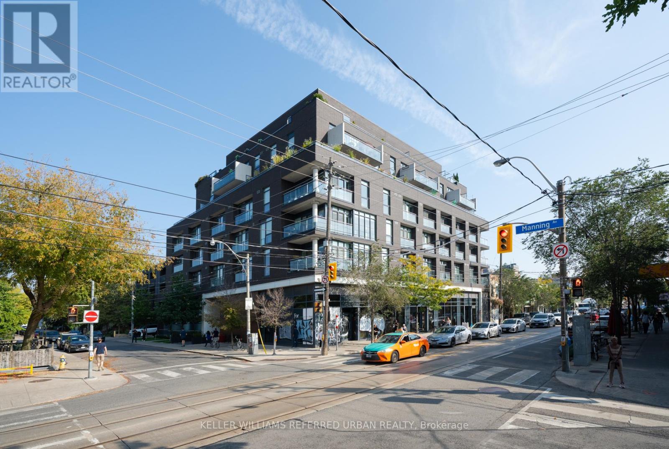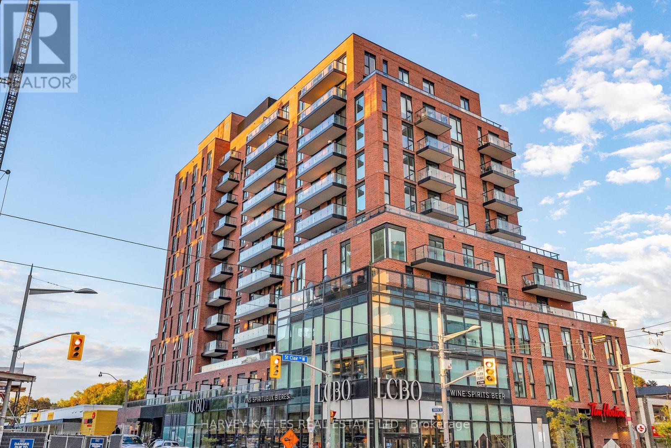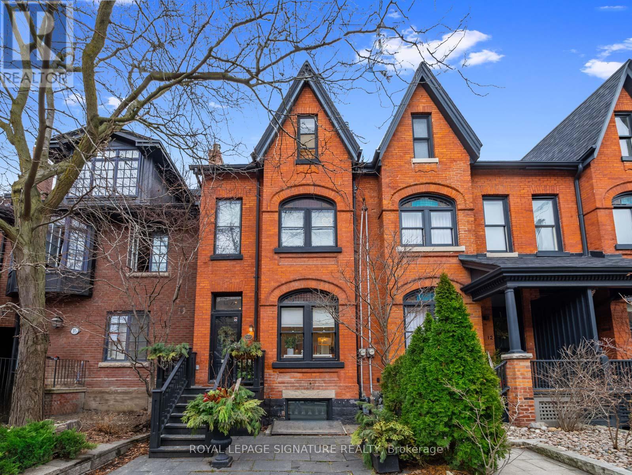20 Mcgill Street
Toronto, Ontario
Exceptional opportunity to lease a fully renovated townhouse in the heart of downtown Toronto. Ideal for a variety of permitted uses including professional accommodation, executive rental, or short-term lodging business (subject to municipal approval and licensing). Approximately 1,400 sq ft of well-finished space. Prime location steps to Yonge & College, public transit, shops, and restaurants. Flexible layout suited for service-based or multi-use operations. (id:60365)
7 Sulgrave Crescent
Toronto, Ontario
Exquisite Residence On Spectacular 88X215 (Irr.) W/Park-Line Grounds, Oversized Windows thru-Out W/Exceptional Garden Vistas, Filled With Natural Sun Light In Every look. Newer Windows, Fenced Yard. Proportioned Rooms. Chef's Dream Kitchen W/Large Island Ideal For Entertaining. Hardwood Main Floor , Master Bdrm W/5Pc Ens & His+Hers W/I Closets.. All Bedrooms W/ Ensuites. Finished Walk-Up Basement W/Rec, Exercise Rms . Steps To Renowned Schools & Ttc (id:60365)
270 Brighton Avenue
Toronto, Ontario
Welcome to 270 Brighton Ave - an exceptional opportunity to own a fully renovated and elegantly appointed 3 + 2 bedroom bungalow in the prestigious Bathurst Manor community. Thoughtfully modernized with today's discerning homeowner in mind, this residence showcases a brand-new open-concept kitchen with striking quartz countertops, designer diagonal cabinetry, and sophisticated finishes throughout.The home features a separate walk-up basement with a private entrance, seamlessly designed for multi-generational living or premium rental income. Currently leased at $6,670/month, this property offers strong, reliable cash flow and excellent investment potential. Nestled on a beautiful lot surrounded by luxury new builds, this property presents tremendous future development possibilities - whether you choose to build your dream estate or enjoy the comfort and elegance of the existing home.Ideally located steps from transit and the subway, top-rated public and private schools, vibrant shopping, and community amenities. Walking distance to CHAT private school, making it perfect for families seeking a top-tier educational environment. This residence combines timeless elegance, modern comfort, and investment upside in one outstanding offering. (id:60365)
217 - 155 Merchants' Wharf
Toronto, Ontario
Indulge Yourself In The Exquisite. This Is Luxury By The Lake. Suite 217 Is A Developer's Masterpiece Featuring A 2 Storey 2416 Square Foot Open Floor Plan, A 240 Square Foot Terrace On Main And A Juliet Balcony In Primary With Breathtaking Water Views. A Home In The Sky, Don't Compromise On Oversized Pantry & Laundry Rooms, Storage Rooms On Both Levels, Custom Closets & Organizers, And Refined Design Upgrades Throughout. Aqualuna Is The Fourth And Final Opportunity To Live In The Much Sought-after Bayside Toronto Community, Which Is Reimagining, Transforming And Innovating The City's Eastern Waterfront. (id:60365)
2210 - 5180 Yonge Street
Toronto, Ontario
Luxurious Beacon Condos In The Center Of North York. 1 Bedroom + Den Layout W/ No Wasted Space. The Den Can Be Changed To The 2nd Bedroom By Adding Sliding Door Per Builder Plan. Sun-Filled Southern Exposure. 544 Sqft Interior + 45 Sqft Balcony. 9' Ceiling & Ceiling To Floor Window, Modern Cabinetry & Laminate Flooring Through Out. Amenities Including: 24/7 Concierge, Outdoor Terrace, Party Room, Yoga Studio, Gym, Movie Theater, Billiards & Gaming Lounge, Guest Suites & Bbq And Much More.e Newest & Most Luxurious Modern Residences In The Heart Of North York, On Yonge St, Among A Handful Of Condos With A Direct Access To The Subway Station!! Amazing Location! Walk To All Amenities On Yonge St. Direct Access To TTC! Luxurious Condo Facilities Include Movie Room, Gym, Sauna, Meeting, Party, Billiard, And More! (id:60365)
146 - 3 Everson Drive
Toronto, Ontario
Welcome to urban living at its best in North York's vibrant Yonge-Sheppard community! This beautifully maintained 2-bed, 2-bath stacked townhouse offers approx. 900 sq ft of bright, open-concept living space-perfect for first-time buyers, investors, or professionals seeking comfort and convenience. The main level features a clean and functional kitchen with granite countertops, cozy gas fireplace, powder room, in-suite laundry, and laminate flooring. Walk out to your private ground-level terrace with a garden bed-ideal for morning coffee or summer BBQs. Upstairs, enjoy a spacious primary bedroom with large windows for abundant natural light, a second bedroom ideal for a guest room, nursery, or office, plus an open den area that's perfect for a reading nook or creative workspace. Enjoy unbeatable walkability with a 95 Walk Score-steps to Sheppard-Yonge TTC Station, Longo's, Food Basics, Cactus Club, LCBO, parks, schools, shopping, fitness studios, library and no shortage of dining options! Minutes to Hwy 401/404/400 and a quick 10 min drive to Yorkdale Mall. Includes 1 owned underground parking space and locker. Monthly maintenance fees cover ALL utilities (heat, hydro, water) plus snow removal & landscaping-a rare find! Stay connected with ultra-fast Beanfield fibre internet, so you can stream and work from home with outstanding reliability. This move-in-ready home combines modern comfort, efficient design, and unbeatable location-the perfect North York address to live, work, and invest. Book your private showing today! (id:60365)
580 Doris Avenue
Toronto, Ontario
** Mona Lisa Condo Townhouse ** Steps To Finch Subway Station ** High Ceiling Townhouse ** Corner Unit ** Bright & Clean & Well Maintain ** 2+1 Den, Den Can Be Bedrm ** Rare Own Private Roof Top Terrance And Bbq Area ** 2 Parking #159/ #160 And 1 Locker #131 Both On P2 ** Amenities Included Indoor Pools. Games Room. Exercise Rooms. Guest Suite. Visitor Parking And Much More. Just Move- In & Enjoy ! (id:60365)
5607 - 10 York Street
Toronto, Ontario
Spacious 1 Bedroom + Den Luxury Tridel Condo at 10 York! This stunning unit features 2 bathrooms and an open-concept living space with an unobstructed panoramic view of the waterfront. Enjoy 5-star amenities and 24-hour concierge service in one of Toronto's most sought-after buildings. Conveniently located steps to the TTC, Scotiabank Arena, Union Station, supermarkets, restaurants, shops, and subway access. Building amenities include a fully equipped gym, outdoor pool, party room, theatre, yoga and spin studios, billiards room, and more. (id:60365)
78 Goulding Avenue
Toronto, Ontario
*Welcome To A Residence That Blends Charm ,Comfort & Convenience In One Perfect Package In Prime Location ,Situated On A Premium Pool Size Lot!*On This Magnificent Parcel Of Land Sits A Renovated Detached Home With Endless Potential !*This Sun Filled Home Offers A Lifestyle Made For Both Family Living ,Opportunity For Future Growth & Entertaining*Spacious Design ,Chef Inspired Kitchen With Granite Counters ,S/S Appliances ,Pantry ,Breakfast Bar ,Pot Lights ,Generous Counter Space, Ideal For Preparing Meals & Creating Memories!*Flowing Seamlessly Into The Open Concept Living/Dining Area ,Every Corner Of This Property Is Designed With Style & Functionality*Enhanced By Hardwood Floors ,Pot Lights & Elegant Crown Moulding *The Kitchen/Family Room Stretches To A Walk-Out To A Sprawling Voluminous Yard With A Spacious Deck Creating The Perfect Setting For Outdoor Gatherings*Ample Storage ,Practical Lay-Out ,Located Just Steps To Yonge St ,While Tucked Away On A Quiet Child Friendly Street*Enjoy Effortless Access To Public Transit ,Parks ,Restaurants & All Amenities For Easy Access Living!*The Perfect Stepping Stone To Your Dream Detached Home!*A Must See, Not To Be Missed!* (id:60365)
405 - 205 Manning Avenue
Toronto, Ontario
Welcome to 205 Manning Ave #405, a stunning 626 sq. ft. 1 bed, 1 bath loft-style condo with storage locker in the highly coveted Nero Boutique Condos, nestled in the heart of Trinity Bellwoods-one of Toronto's most sought-after neighbourhoods. Start your mornings or end your evenings on the private patio with a gas hook-up and unobstructed southeast views, or step inside to enjoy 10' ceilings and a sleek European-style kitchen with built-in appliances, a striking black tile backsplash, and a large wood-top island with integrated seating. Floor-to-ceiling windows flood the living space with natural light, while the bedroom offers double closets and the spa-like bathroom showcases a bold black tiled tub surround. Warm LVP flooring and an exposed concrete accent wall bring a perfect balance of modern style and cozy character. Building amenities include a fitness centre, and the unbeatable location places you steps from Trinity Bellwoods Park, Ossington's trendiest restaurants, College Street's lively patios, and Queen West's boutiques, with TTC at your door. This is your opportunity to own a stylish downtown condo without being lost in the concrete jungle-here, you're buying into the vibrant Trinity Bellwoods community. (id:60365)
1105 - 185 Alberta Avenue
Toronto, Ontario
A Remarkable Home In The Sky! Nearly 2,600 Sq. Ft. Of Luxury Living. Welcome To Suite 1105, Redefining Condo Living. This Extraordinary Three Bedroom Home Offers A Seamless Blend Of Sophistication, Comfort, And Design Excellence, Surrounded By Sweeping City And Lake Views From Every Room. The Sun Drenched, Open Concept Living And Dining Space Features Floor To Ceiling Windows That Flood The Home With Natural Light, While The Custom Chefs Kitchen Impresses With Marble Countertops, A Striking Waterfall Island, And A Full Suite Of Built In Miele Appliances, Including A Wine Fridge. Each Of The Three Spacious Bedrooms Boasts Its Own Ensuite Bath, Private Balcony, And Custom Closets, Creating Serene Personal Retreats. A Dedicated Office Den With A Walkout To The Terrace Makes Working From Home A Joy! Entertain Or Unwind On One Of Five Balconies, Including A Spectacular 500 Plus Sq. Ft. Terrace With A Gas Line For BBQ, And Panoramic South, West, And East Views Of The Toronto Skyline And Lake. Additional Features Include Four Bathrooms, A Large Laundry Room With Utility Sink And Storage, Custom Drapery And Blinds Throughout, Two Parking Spots, And One Locker. Residents Enjoy A Boutique Building Experience With Concierge, Fitness Centre, Party Room, Wine Lounge, And A Rooftop Terrace With BBQ Area And City Views! Located In One Of Toronto's Most Vibrant And Community Driven Neighbourhoods, Oakwood Village Is Alive With Character And Charm. Along St. Clair Avenue, You'll Find An Endless Mix Of Local Favourites, From Artisan Bakeries And Cozy Cafés To Lively Restaurants And Pubs That Light Up The Evenings. Its The Perfect Blend Of Old Toronto Warmth And Urban Energy, Where Community, Culture, And Convenience Meet. Suite 1105 At 185 Alberta Ave Offers Modern Elegance, Expansive Space, And A Lifestyle That Soars Above The Ordinary! (id:60365)
14 Tranby Avenue
Toronto, Ontario
Magnificent, stately, red brick Heritage Victorian On One Of The Finest Tree-Lined Streets In the city! Timeless Curb Appeal & beautiful masonry. Perfect Layout, soaring ceilings. Pot lights. Renovated Kitchen With Marble Counters, sleek Appliances & walk out to a quiet, private backyard. Modern renovated Baths. Third Floor Makes A Great Media Room Or 4th Bed And Has A Private Rooftop Deck -would make an impressive primary suite! Beautiful landscaping & stonework. An Unparalleled opportunity to live on one of the city's finest streets! Steps to boutique shops, Whole Foods, Restaurants, subway, world class shopping and amenities - and everything that Yorkville has to offer. A picture perfect leafy streetscape with beautiful century homes and the entire city At Your Door. Great opportunity! Built to last in 1884, now ready for a new owner to continue the legacy! High underpinned unfinished basement awaits your design and creativity! Rental parking available nearby. Extraordinary value for the location! (id:60365)

