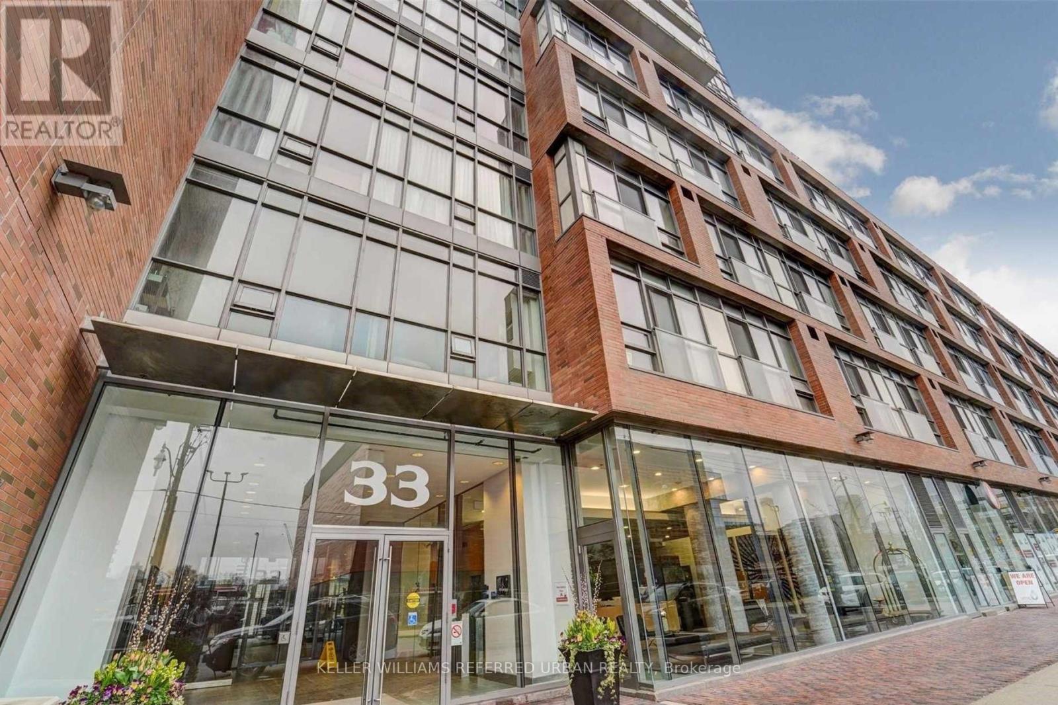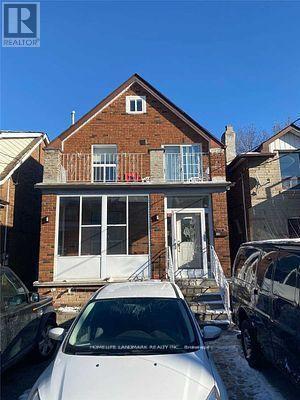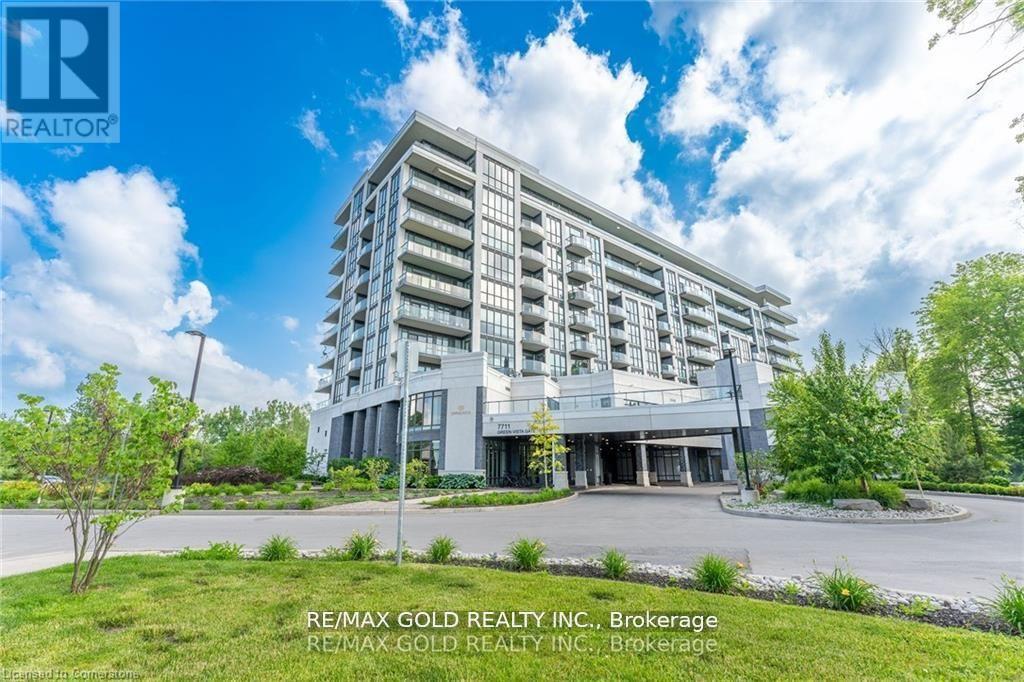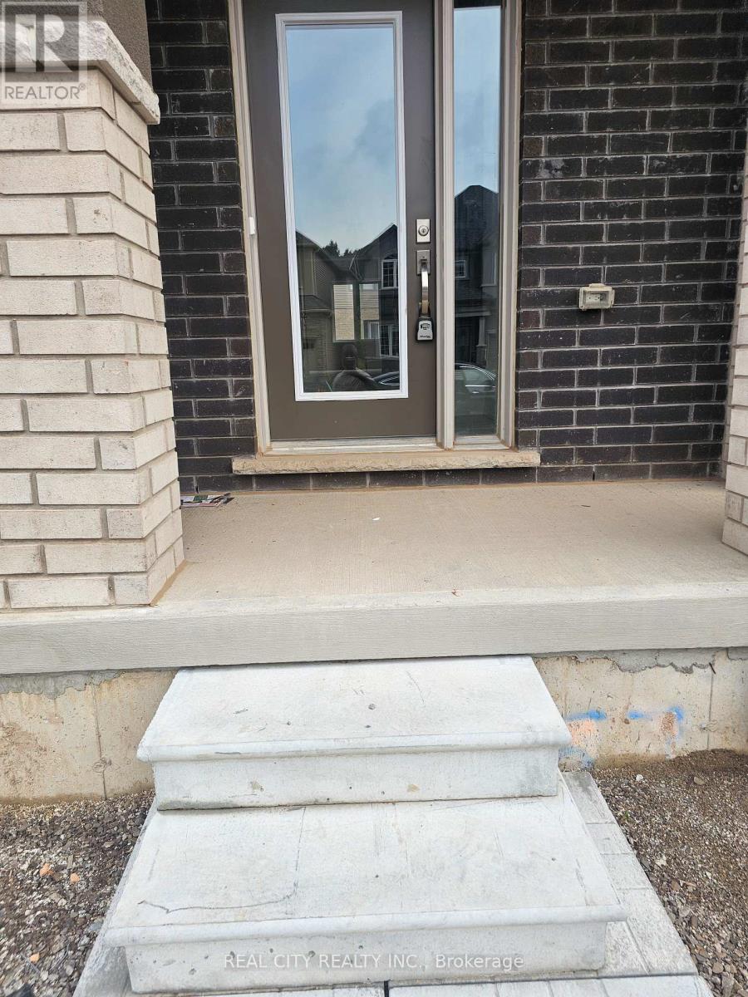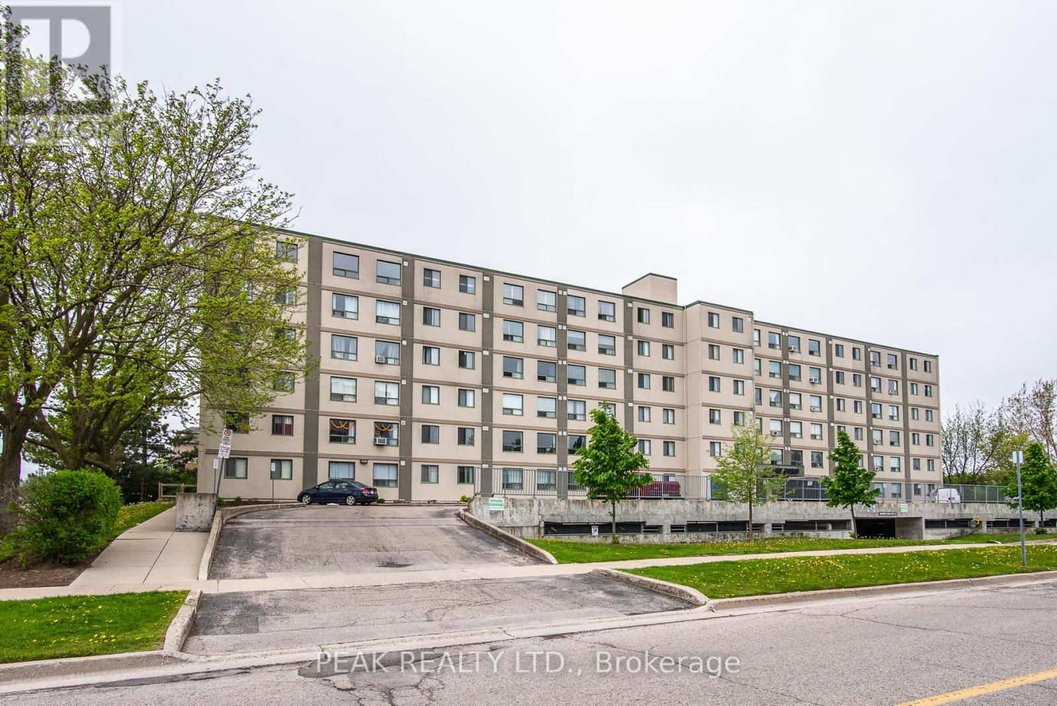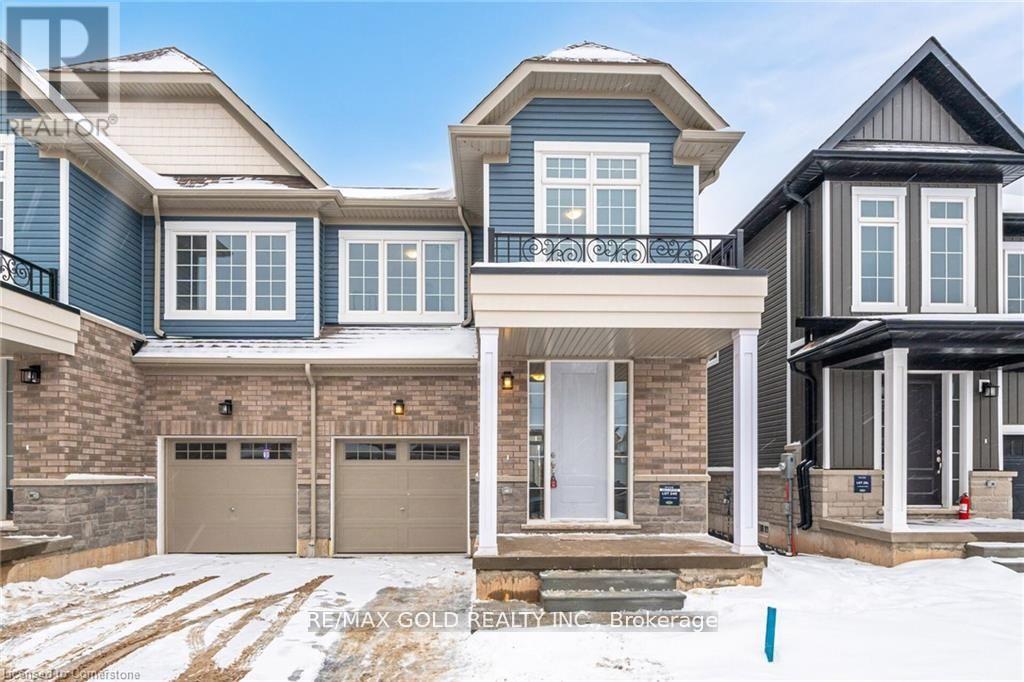1203 - 33 Mill Street
Toronto, Ontario
Welcome To This Bright And Open Concept Suite At Pure Spirit With Beautiful Clear Views Of The Distillery District In A Well Managed Building With Wonderful Staff & Amenities! Enjoy The Pedestrian-Only Cobblestones Streets With Cool Art Galleries, Boutiques, Bars, Restos & Delectable Treats Right At Your Door. Transits, Highways, Parks, Lake & Huge Ymca Centre, All Within 5-10 Minutes Walk/Drive Distance. Enjoy special passes for residednts to the Distillery Winter Village during the most festive time of the year and have front row seats to watch NYE's fireworks right from your balcony! Enjoy amazing amenities as part of your lease such as 24 hrs concierge, outdoor pool, sauna, gym, party room, rooftop deck with BBQ permitted, media room, guest suites, paid visitor parking and Beanfield fibre optic internet. (id:60365)
3202 - 825 Church Street
Toronto, Ontario
Stunning Corner Unit With Floor-To-Ceiling Windows, Upgraded Premium Vinyl Plank Flooring Throughout, 9 Ft Ceilings, Sweeping Views Of Rosedale Valley. Kitchen Features Quartz Counters, Slate Floors, Integrated Microwave And Breakfast Bar. Open Concept Layout With Two Large Balconies. Oversized Primary Bedroom With Lots Of Closet Space. Stunning Bathroom With Marble Vanity And Soaker Tub. 1 Premium Parking Spot (id:60365)
715 - 115 Blue Jays Way
Toronto, Ontario
The Luxurious King Blue Condos. Located In The Heart Of The Entertainment District. One Bedroom + Den. Nice restaurants, Walking To Yonge TTC Subway Station, Rogers Center, CN Tower, & Lakeshore Park. 24 Hrs Concierge. Great Recreational Facilities. No pet. (id:60365)
2(Upper - 8 Hanson Road
Toronto, Ontario
New Renovated 2 Bedrooms Apt On The 2nd Floor In A Triplex In The Heart Of Oakwood Village. Located In A Very Convenient Location. Close To All Major Public Transit Routes With Bus Stop Nearby & The Allen Expressway. Walk To St. Clair Shops/Restaurants No Frills, Lcbo, Pain Perdu, Ferro. Ez Access To St.Clair W/Eglinton W Or Ossington Stations, Tenants pay 30% of Gas and water of the whole building. (id:60365)
Upper - 169 Westmount Avenue
Toronto, Ontario
Great Location! 2 Bedrooms Apt Plus 1 With Attic In 2nd Floor, Newly Renovated, Minutes To St.Clair Street Car Service, Shopping, Schools And All Other Amenities. Tenants pay 35% utilities of the building(3 units) (id:60365)
623 - 7711 Green Vista Gate
Niagara Falls, Ontario
** PRICED TO SELL **. BIGGEST 1 BEDROOM UNIT AVAILABLE! This 1-bedroom + den unit is spacious, adds square footage to the living area, and gives an option for an office or use the flex space for whatever you like! ENJOY THE BENEFITS OF RESORT-STYLE LIVING IN THIS LUXURY CONDO THAT OVERLOOKSTHUNDERING WATERS GOLF COURSE! Your private balcony overlooks the 18th hole and the Niagara Falls skyline. This unit ADDITIONALLY includes a large quartz countertop island, modern light fixtures, matching upgraded finishes, upgraded beveled cabinetry, stainless steel appliances, 4pc bathroom, and in house laundry. Located 10 minutes away from downtown Niagara Falls, Costco, Niagara Fallsview Casino, Walking Trails, and a Local Dog Park this PET FRIENDLY condo has it all. Amenities include brand new Swimming Pool, Saunas, Hot Tub, Weight/Cardio Room, Yoga Room, Party Room, Boardroom, and Theatre. BOOK YOUR SHOWING TODAY! ** Buyer need to assume current tenants under the existing lease agreement and terms. (id:60365)
48 Mckernan Avenue
Brantford, Ontario
This brand new and beautiful townhouse features 3 bedrooms and 3 bathrooms. The modern design includes an inviting foyer with a powder room and convenient inside access to the garage. The main floor boasts an open-concept layout with a great room, breakfast area, and an eat-in kitchen that opens to the backyard through sliding doors. Complemented by 9-foot ceilings that enhance the natural light. The second floor offers a laundry room, a spacious primary bedroom with a full Ensuite bathroom that includes both a standing shower and a bathtub, along with two additional well-proportioned bedrooms. You'll love the family-friendly Henderson neighbourhood, which is ideally located near excellent schools, shops, playgrounds, and Brantford's renowned trail system. Enjoy the convenience of being in the heart of the city while having the natural beauty of the of the Grand River just steps away. With over 1590 square feet of living space, there's plenty of room for your family to live comfortably and entertain guests. The location is also very convenient, with close proximity to Downtown Brantford, schools, golf clubs, and highway 403. (id:60365)
611 - 18 Holborn Court
Kitchener, Ontario
Welcome to 18 Holborn Drive #611 Top-Floor Condo Living in a Prime Location! This bright and spacious 2-bedroom, 2-bathroom condo offers comfortable, open-concept living in a quiet, well-established neighbourhood. Located on the top floor, you'll enjoy great views and an abundance of natural light in the unit. The home features several stylish updates, including newer vanities and floor tiles in both bathrooms, updated shower tiling in the main bathroom, a modern kitchen backsplash, and a custom-built entry storage unitperfect for added functionality and organization. Situated just steps from Stanley Park Mall, schools, parks, transit, and more, this location offers both convenience and community. Quick closing available move in and enjoy ! (id:60365)
55 Albert Street W
Thorold, Ontario
Priced to sell! Welcome to 55 Albert Street W., Thorold a stylish, move-in ready gem that combines modern updates with low-maintenance living in a location that truly delivers. This beautifully updated 3 bedroom, 2.5 bathroom home is the perfect starter for anyone ready to step into homeownership or add a solid property to their portfolio. From the moment you walk in, youll love the bright, functional layout and fresh finishes throughout. The spacious eat-in kitchen shines with sleek cabinetry, new countertops, and stainless steel appliances ready for your next home-cooked meal. Step outside to your private, easy-to-care-for yard. Ideal for summer BBQs, and morning coffee, without the hassle of heavy yard work. This home has a 2-car driveway, conveniently located at the back of the home, with private laneway access and a side door that leads directly into the kitchen making everyday living and grocery runs a breeze. Tucked away on a quiet street, yet just minutes from parks, shopping, highway access, Brock University, and Niagara College, this home offers unbeatable convenience and lifestyle. Why rent when you can own a place that checks every box? Newly updated, affordable, and ready to go - don't miss your chance! (id:60365)
109 Molozzi Street
Erin, Ontario
Brand-new Huge 1910 Sqft, semi-detached gem at County Road 124 and Line 10 (9648 County Road 124). Premium/Branded Stainless Steel Appliances. Chamberlain 3/4 HP Ultra-Quiet Belt Drive Smart Garage Door Opener with Battery Backup and LED Light. This beautifully crafted 4-bedroom home offers an open-concept main floor with a gourmet kitchen featuring granite countertops and custom cabinetry. Upstairs, enjoy four spacious bedrooms, including a luxurious master suite with a designer ensuite. Laundry on Second Floor. The unfinished basement provides endless customization potential, while the exterior impresses with low-maintenance stone, brick, and premium vinyl siding, plus a fully sodded lawn. Located in a family-friendly neighborhood with top-rated schools, parks, and amenities nearby, perfectly blends modern living with small-town charm. (id:60365)
116 Stuckey Avenue
Wilmot, Ontario
Welcome to 116 Stuckey a beautifully upgraded family home nestled in a sought-after neighbourhood with top-rated French Immersion schools. This 3-bedroom, 4-bathroom home offers the perfect blend of luxury, comfort, and functionality across three fully finished levels. From the moment you step inside, yore welcomed by rich hardwood floors, elegant pot lighting, and an open-concept layout designed for both daily living and upscale entertaining. The heart of the home is the gourmet kitchen, complete with granite countertops, stainless steel appliances, a double oven, and decorative columns that add timeless character. Upstairs, you'll find three generously sized bedrooms, all with hardwood flooring. The luxurious primary suite is a serene retreat, featuring a walk-in closet, skylight, and a spa-like 4-piece ensuite with a jetted tub. A sleek 3-piece guest bath and an upgraded laundry area with modern washer and dryer add to the thoughtful design. The versatile office/family room features a cozy gas fireplace and can easily be converted into a fourth bedroom perfect for guests, a growing family, or a quiet workspace. Outside, enjoy a beautifully landscaped backyard oasis with a pergola-covered deck, the front of the home showcases $25,000 in professional masonry and landscaping. Outdoor lighting is set on timers, offering effortless ambiance. The fully finished basement adds extra living space with custom lighting, a modern 3-piece bath, and generous storage. Mechanical updates include a refurbished furnace and new central A/C both in 2024. Additional features include remote-controlled lighting in the kitchen, basement, and primary bedroom. The 2-cargarage offers overhead storage, rubber flooring, and MyQ garage door openers allowing control and monitoring from your smartphone with remote access and scheduling features. This exceptional home is move-in ready and designed for modern living. Don't miss your chance to make it yours. (id:60365)
3 Kenwood Crescent
Hamilton, Ontario
Welcome Home! Prime East Mtn location in the highly desired Huntington neighbourhood. Located on a quiet, family-friendly street. Beautiful curb appeal and a sense of pride of ownership. The backyard features a large inground pool, perfect for cooling off in the summer and entertaining family and friends. Sidedoor could easily be an in-law set up. Steps to everything: Recreation centres, parks, schools, and churches. All shopping and transportation. Professionally Renovated Top To Bottom! Exceptionally Stunning Immediate Possession. Custom Kitchen Granite Countertops. Stainless Steel Appliances, some still have a warranty. Thousands have been invested in many upgrades to Ceiling fans. New Pot Lights, Luxury Vinyl Tile in the Family and Dining Room. Windows, doors, roof, foam insulated. Plumbing and Electrical Upgraded. Driveway and Backyard 1900 sq ft of Coloured Stamped Concrete.Kitchen, bathrooms and Wet Bar with solid maple cabinets and granite countertops.100 oz carpet downstairs and luxury vinyl flooring upstairs. The basement was renovated in 2010. Roof, windows and doors done in 2016. Pool liner, heater, and shed done in 2023. New solar blanket 2025. Don't Miss Out On This Great Opportunity (id:60365)

