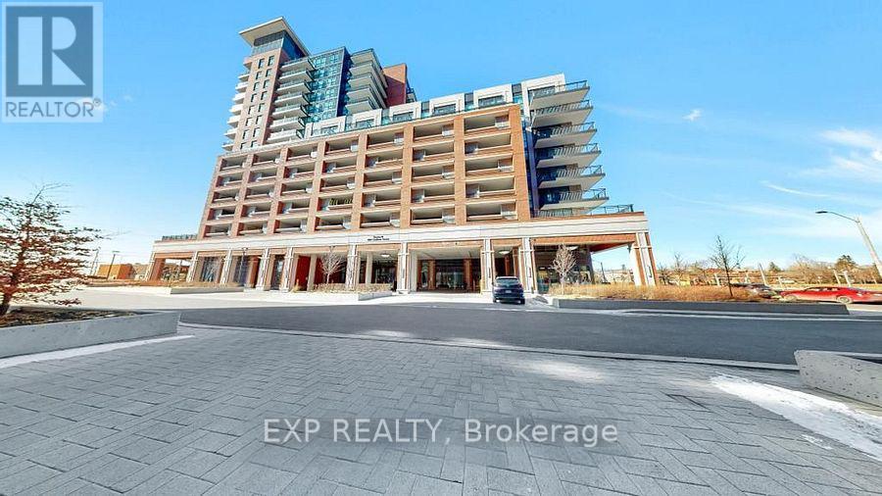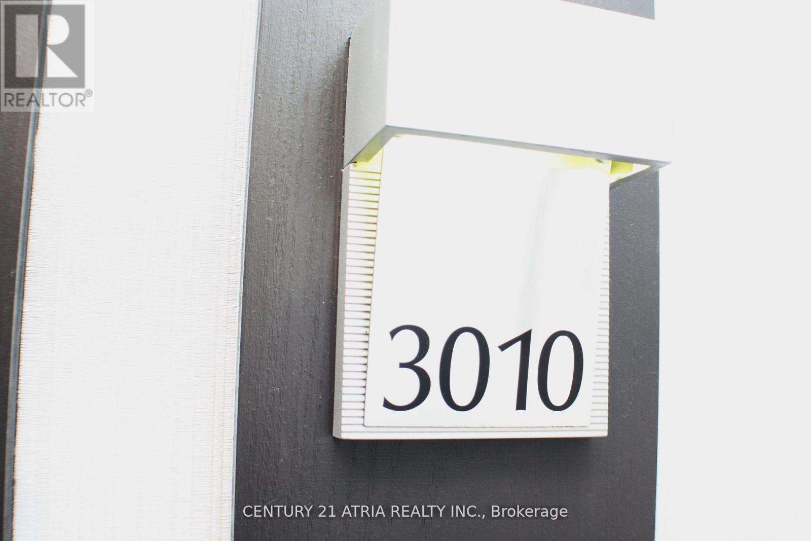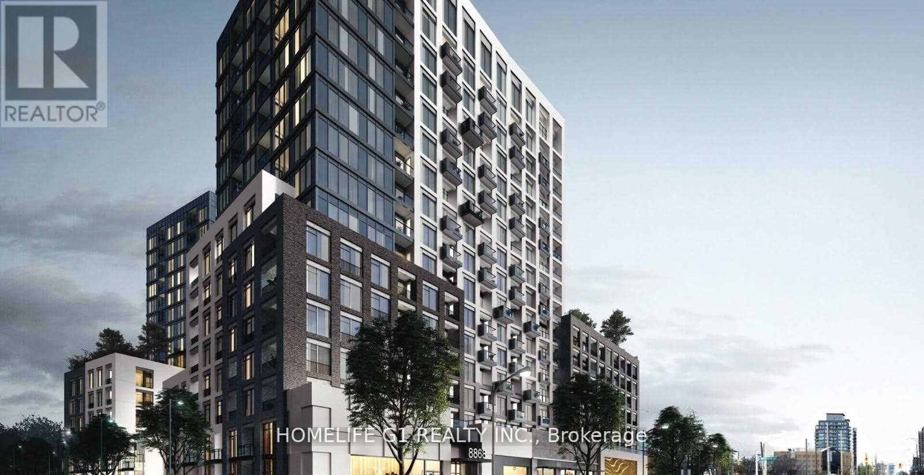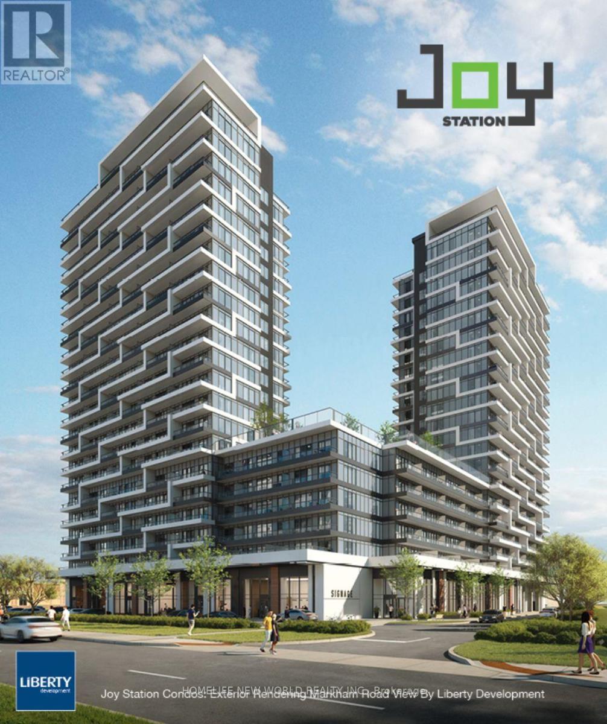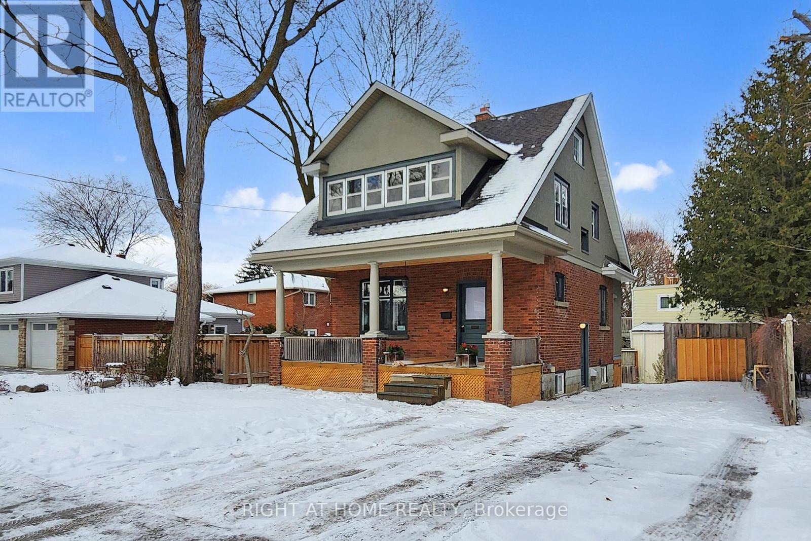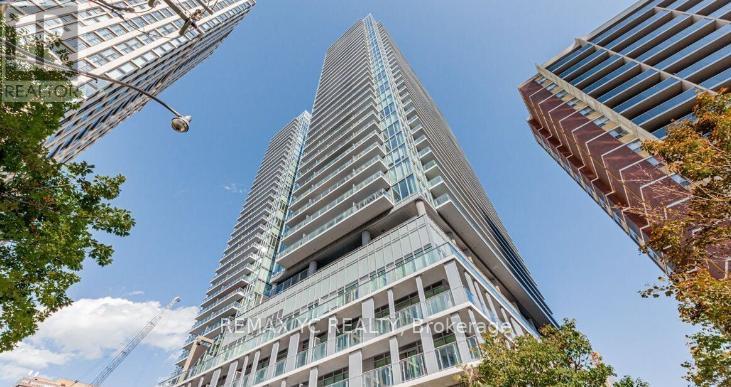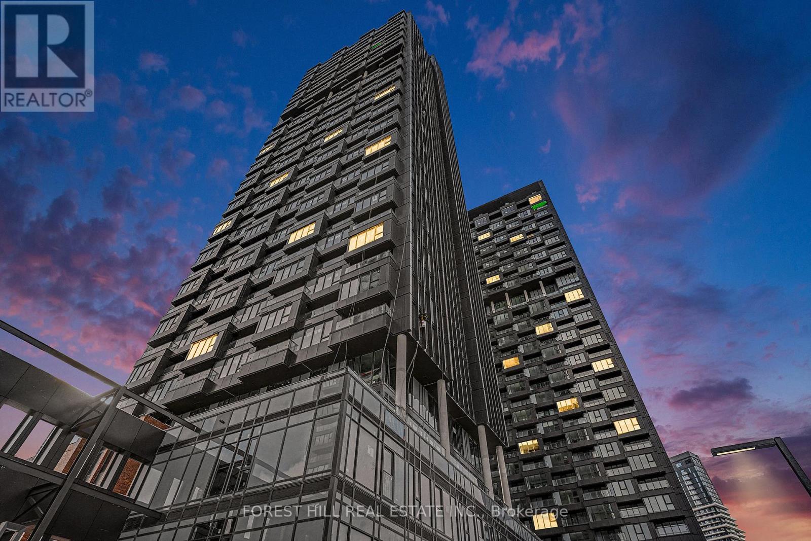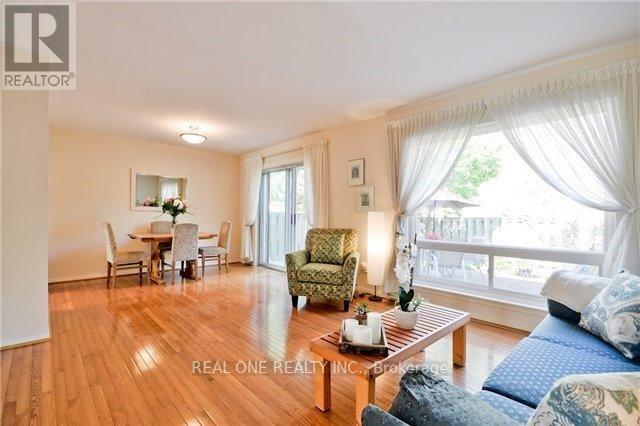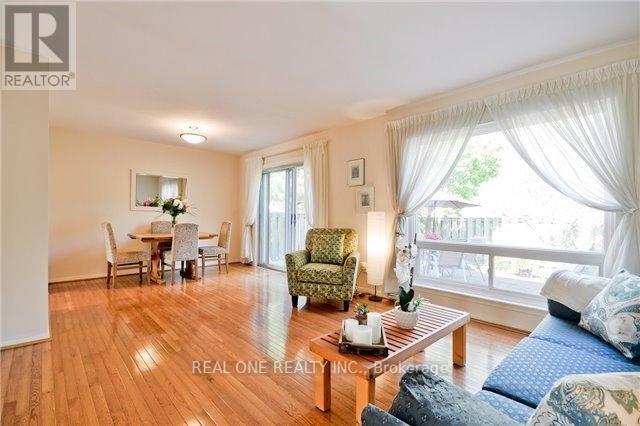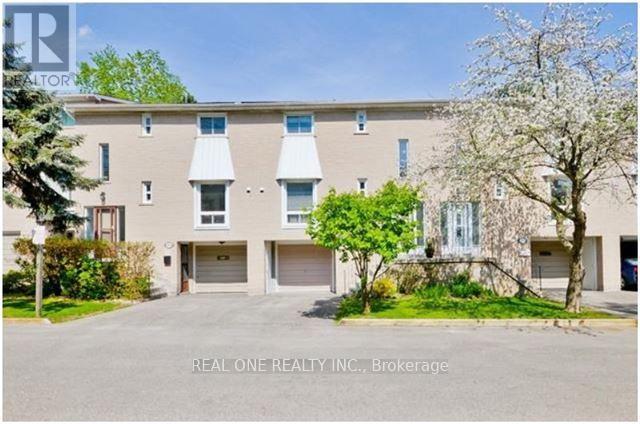33 Laird (Bsmt) Drive
St. Catharines, Ontario
This finished lower level includes a large bedroom, and generous sized living space. Conveniently located close to schools, parks, shopping, and transit. Making this a great option! Tenant is responsible for 40% utilities. Shared laundry. No smoking. (id:60365)
33 Laird (Upper) Drive
St. Catharines, Ontario
Main floor for lease - The main level features a bright open-concept layout with generous living and dining area, a functional kitchen, and walk-out access to the backyard - perfect for entertaining or relaxing. Along with 3 bedrooms and 1 full bathroom this isThe main level features a bright open-concept layout with generous living and dining area, a functional kitchen, and walk-out access to the backyard - perfect for entertaining or relaxing a great option for families. Shared laundry. Tenant is responsible for 60% utilities. No smoking. (id:60365)
605 - 3091 Dufferin Street
Toronto, Ontario
This 1-bed, 1-bath condo, part of the Residenze Palazzo Treviso III, offers a spacious living experience with floor-to-ceiling windows providing ample natural light. The unit features a large private balcony/terrace, approximately 160 sqft, ideal for outdoor enjoyment and entertaining. West Facing spacious and covered balcony with lots of sunlight and sunset views. Enjoy a luxurious lifestyle with 5-star amenities, including a gym, library, party room, media room, rooftop outdoor pool with a hot tub, sauna, guest suites, BBQ, and a lounge area. Additionally, the property includes 24/7 concierge service, one parking spot, and one locker. Conveniently located, it is steps away from TTC for easy commuting and in proximity to Yorkdale Mall for shopping. (id:60365)
3010 - 80 Absolute Avenue
Mississauga, Ontario
Stunning Unobstructed Views With Extra Large Private Balcony. One Bedroom + Den, Den With Semi Ensuite, Closet And French Doors Can Easily Be Used As A Second Bedroom. Master With 4Pc Ensuite, Granite Counters. Brand New Floors, Freshly Painted. Very Clean And Spacious On High Floor (id:60365)
508e - 8868 Yonge Street
Richmond Hill, Ontario
Rare Opportunity To Acquire a Lease At Westwood Garden Condos In Westwood Lane, RichMond Hill ! Prime Location At Yonge St & Hwy 7/ 407, Just Steps Away From Langstaff GO Station. Minutes to Hwy 7/ 404/ 407, Shops, Restaurants, Hospital And Much More! Walking Proximity To Shops, Restaurants, Walmart, Lcbo, Cineplex, Places of Worship And Much More. Safe And Convenient Community Surrounded By Parks and walking trails, Top Rated Schools. (id:60365)
A334 - 9781 Markham Road
Markham, Ontario
Brand New, Never-Occupied, 1 Bedroom + 1 Den, with 1 Parking space. Modern Open-Concept Layout With Floor-To-Ceiling Windows. Open concept kitchen. Walkout to balcony from living room. Prime Markham location steps to Mount Joy GO Station, restaurants, shopping, parks, grocery stores and more. (id:60365)
Lower - 333 Millard Avenue
Newmarket, Ontario
Introducing the impeccably designed lower-level apartment at 333 Millard Avenue-arguably one of the most stunning one-bedroom residences available in Newmarket. Newly built and thoughtfully executed, this design-forward space delivers elevated living with no compromises on quality, comfort, or style. Heated floors in the kitchen, entry, and bathroom provide year-round luxury underfoot, while the sleek, contemporary kitchen features stone countertops, brand-new stainless steel appliances, custom cabinetry, and a beautifully integrated breakfast nook that feels both intentional and architectural. High-end finishes continue into the spa-inspired bathroom, complemented by exceptional storage throughout the kitchen, hallway, and bathroom. The spacious bedroom offers a generous walk-in-style closet, and the modern washer/dryer tower adds everyday convenience. Every detail has been carefully curated, resulting in a refined, polished aesthetic that feels sophisticated, modern, and undeniably high-end. Set within a beautifully restored century home on one of Central Newmarket's most desirable streets, this residence offers exceptional walkability to Historic Main Street, Fairy Lake, parks, trails, dining, and shops. A rare opportunity to lease a newly built, luxury one-bedroom apartment that stands in a class of its own-this is not just a rental, it's a statement. (id:60365)
3015 - 195 Redpath Avenue
Toronto, Ontario
The Finest Of Living in Citylights. 1 Bed, 1 Bathroom, High floor unit. Lots of natural light, laminate floor through out. Enjoy Amazing City Views. Walking Distance To Subway W/ Endless Restaurants & Shops! The Broadway Club Offers Over 18,000Sf Indoor & Over 10,000Sf Outdoor Amenities Including 2 Pools, Party Rm W/ Chef's Kitchen, Fitness Centre. (id:60365)
1619 - 1 Quarrington Lane
Toronto, Ontario
Brand New Condo at One Crosstown! Nearly 700 sq ft of bright, modern living just steps to the new Eglinton Crosstown LRT. Spacious 1-bedroom suite featuring floor-to-ceiling corner windows with unobstructed views. Contemporary two-tone kitchen with Miele appliances and open-concept living/dining area with walkout to large balcony. Luxury vinyl flooring throughout. Generous bedroom with double mirrored closet. Stylish bathroom with large glass-enclosed shower. Exceptional natural light throughout. Steps away from the Eglinton LRT, grocery store, Goodlife fitness, and much more. Be the first to live in this beautiful unit in a fast-growing, transit-connected community. (id:60365)
308 Upper A1 - 19 Liszt Gate
Toronto, Ontario
Rental Include All Utility and Internet !!! Landlord occupied one bedrm, Two Bedroom Available at 2nd Floor, Room Is Furnished, Move In Ready, Share Space with A Friendly Landlord In a well Maintained Townhouse at High Demanded Area. Hard Wood Floor, Upgraded Kitchen. Top Ranking School- AY Jackson, Zion Hgts, Creshaven And Seneca College. Close To Ttc, Go Train, Restaurant. Fully Fenced With Privacy Backyard. Fully Furnished House. Perfect For Singles and Students. 1 parking space avalible for $80 extra. (id:60365)
308 Upper A2 - 19 Liszt Gate
Toronto, Ontario
Rental Include All Utility and Internet !!! Landlord occupied one bedrm, Two Bedroom Available at 2nd Floor, Room Is Furnished, Move In Ready, Share Space with A Friendly Landlord In a well Maintained Townhouse at High Demanded Area. Hard Wood Floor, Upgraded Kitchen. Top Ranking School- AY Jackson, Zion Hgts, Creshaven And Seneca College. Close To Ttc, Go Train, Restaurant. Fully Fenced With Privacy Backyard. Fully Furnished House. Perfect For Singles and Students. 1 parking space avalible for $80 extra. (id:60365)
308 - 19 Liszt Gate
Toronto, Ontario
Rental Include All Utility and Internet !!! Landlord occupied one bedrm, the other 2 Bedrooms + 1 Parking for Lease, Share Space with A Friendly Landlord At A Well Maintained Townhouse In High Demanded Area, Hard Wood Floor, Upgraded Kitchen. Top Ranking School- AY Jackson, Zion Hgts, Creshaven And Seneca College. Close To Ttc, Go Train, Restaurant. Fully Fenced With Privacy Backyard. Fully Furnished House, Move-In Condition. Small family and Students are Welcome. (id:60365)



