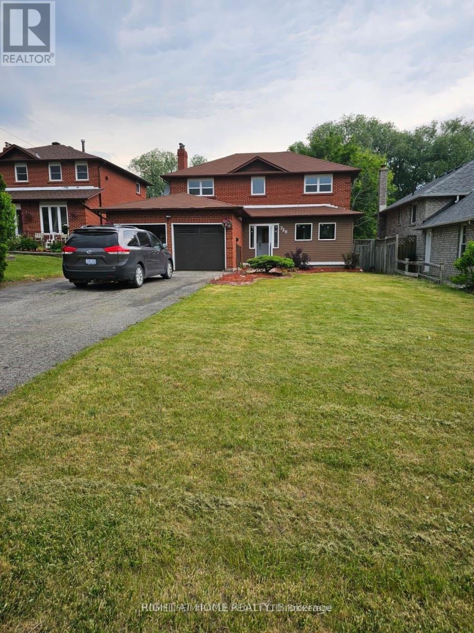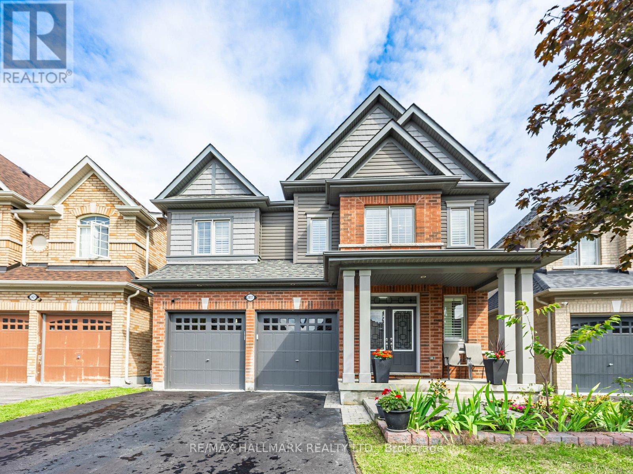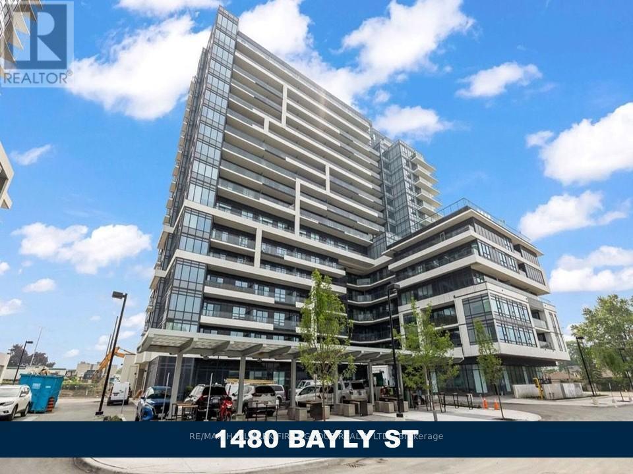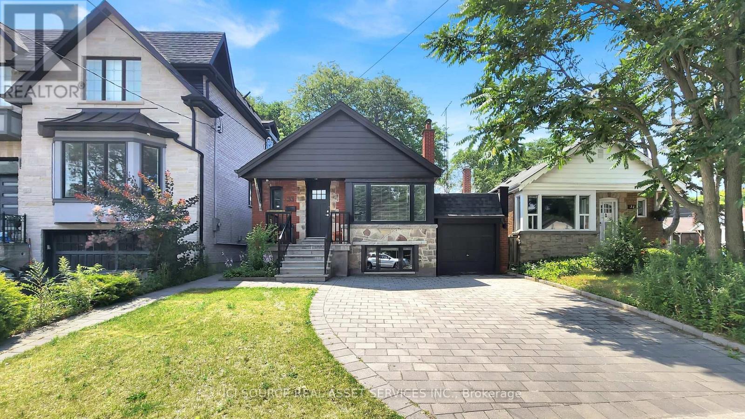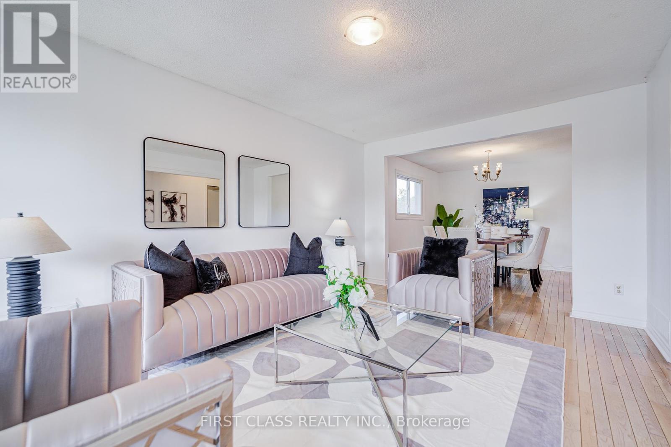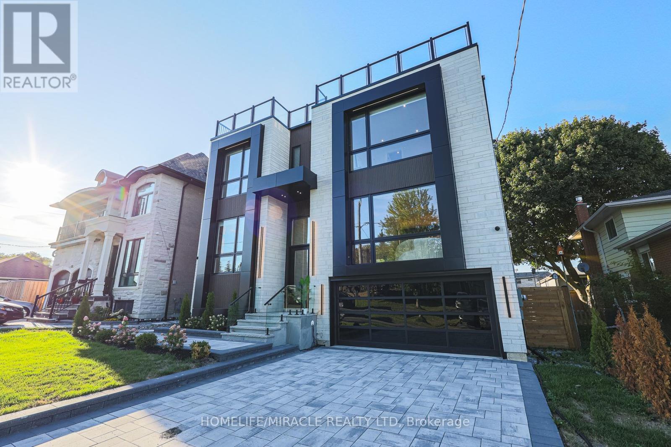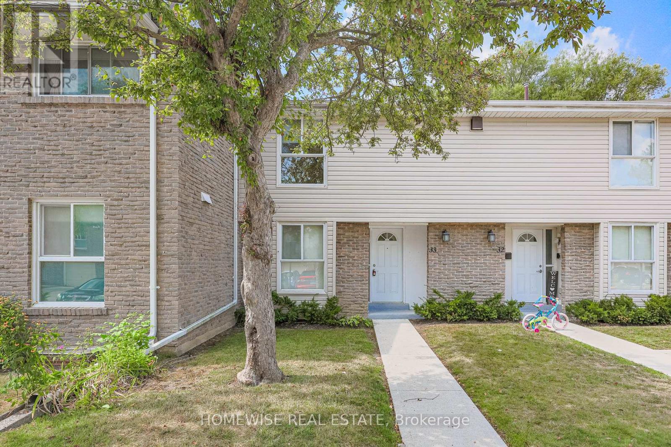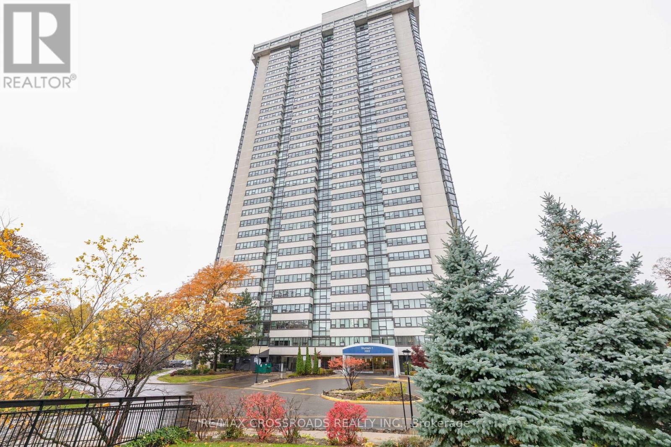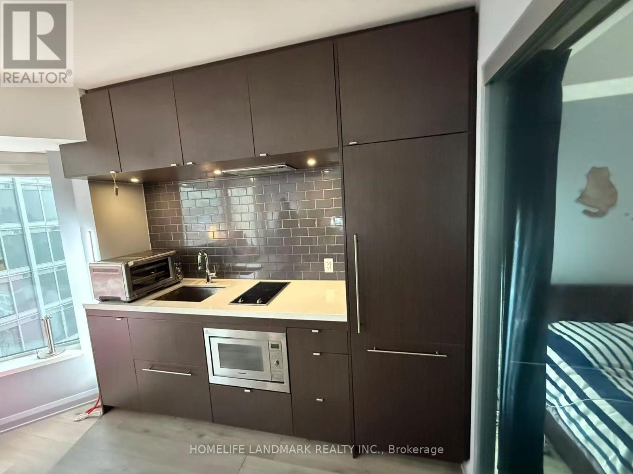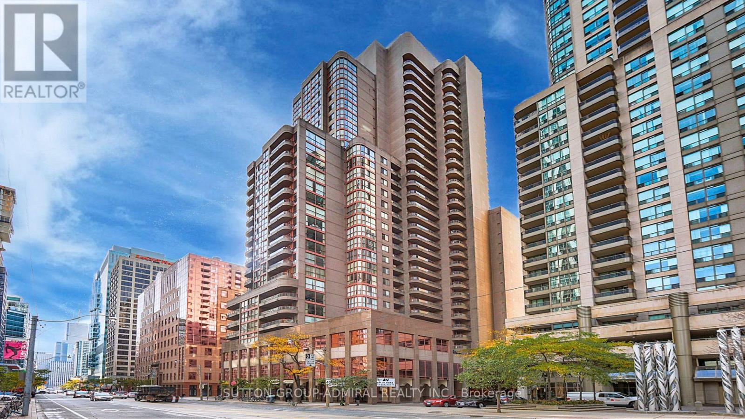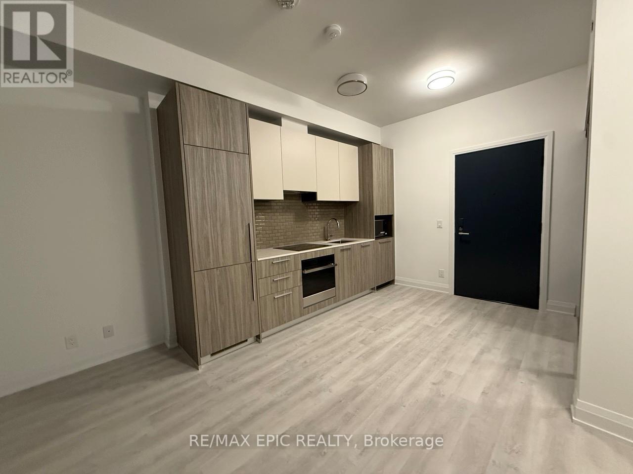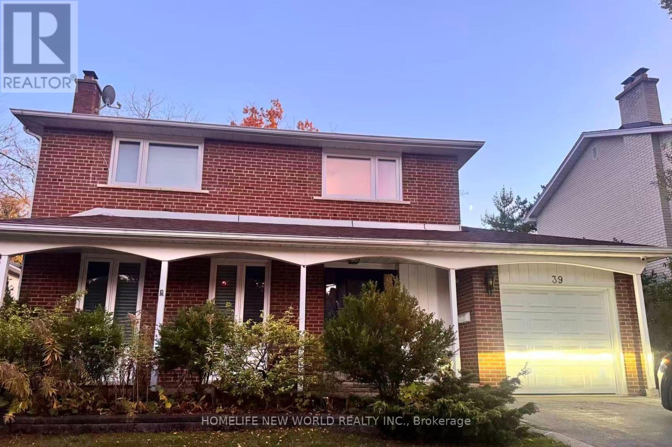Main - 730 Sheppard Avenue
Pickering, Ontario
Detached Spacious 3-Br! This Home Very Conveniently located, Features Kitchen W/Breakfast Area, Generous-Sized living, Dining And Family Room With Fireplace and a very spacious Deck! Natural Oak Staircase And An Extra Large W/I Closet and 3 Pc Ensuite In Master! Main Floor Laundry And Entrance From Garage! 4 Parking Spots, Very Convenient Location Near 407, Just North of H401, Close To School, Transit, Hospital! Tenant Pays 70% Utilities!(Basement Not Included) (id:60365)
2417 Secreto Drive
Oshawa, Ontario
Welcome to 2417 Secreto Dr. This rare find offers 5 spacious bedrooms with 3 full bathrooms upstairs plus a powder room on the main floor. A versatile study room on the main level can easily be converted into a 6th bedroom. This home offers California shutters, smooth ceilings, and 9-ft ceilings on the main floor. The upper level has brand-new carpeting, while the fully renovated kitchen features modern cabinets and quartz countertops. The primary ensuite has been tastefully renovated for a touch of luxury. Walkout basement with future potential, and a backyard oasis with a large deck, inground pool, and professional landscaping overlooking the ravine. Located on a family-friendly street with no sidewalks and plenty of greenspace, this home offers both comfort and lifestyle. (id:60365)
908 - 1480 Bayly Street
Pickering, Ontario
Bright & Spacious Unit Boasts Open Concept Layout With Media Niche Perfect For Home Office, Upgraded Kitchen With S/S Appliances, Quartz Countertops & Backsplash. Enjoy The Morning Sunrise Views From The Large Full Length East Facing Balcony. Who Needs A Car When You Live This Close To Everything In The Heart Of Pickering! 5 Mins Walk To The Go Train & Bus Stop At Your Door. Short Walk To All The Shopping Conveniences At The Pickering Town Centre As Well As The Pickering Waterfront Trail & Parks. Pickering Live Casino Entertainment Complex Just A Short Bus Ride Away. This Building Is Well Equipped With Fantastic Amenities Including Exercise Room & Yoga Studio, Lobby Lounge, Pet Spa, Rooftop Terrace With Cabanas & Bbqs, Outdoor Pool, Party Room, Billiard Lounge & More. 24hr sercuity/concierge & lots of guest parking. (id:60365)
Lower - 33 Davies Crescent
Toronto, Ontario
Beautifully Renovated 1 Bedroom Lower Level Unit On Dead End Street In Prime East York Neighborhood! Open Concept Layout With High Ceilings, Modern Finishes & Hardwood Floors. Lots Of Natural Light, An Oversized Bedroom W/Large Closet, 4 Piece Bath And Brand New Kitchen Overlooking The Living Area. Excellent Location -- Seconds To Dvp, Don Valley Trails, Shops, Restaurants & More. 2 Minute Walk To BusStop & 5 Mins To Ttc Station. Non Smokers & No Pets. Tenant To Pay 30% Utilities. *For Additional Property Details Click The Brochure Icon Below* (id:60365)
53 Treetops Court
Toronto, Ontario
Great Location! Owned By The Same Family Since New! Welcome to 53 Treetops Court! This stunning, fully renovated luxury home is a rare find in one of the most sought-after neighborhoods. It offers over 3,070 sq. ft. of living space with 7 bedrooms, 5 full bathrooms, and a versatile 5-level split design that provides privacy and functionality for the whole family. The open-concept main floor features hardwood throughout, a spacious family room with an oversized fireplace, and a walkout to a lush, private backyard with mature trees on a premium deep lot. The main floor also includes a convenient bedroom and full bathroom, perfect for in-laws or guests. Additional highlights include: Double garage + 4 driveway parking spots, Two laundry areas for added convenience Spacious master suite with ensuite bath and large Double closet. Separate side entrance to a bright, finished basement with 3 bedrooms, 2 bathrooms, and a large living area potential rental income of approx. 3,000/month. Located within walking distance to top-ranked schools, TTC, GO Transit, parks, tennis courts, shops, and an excellent golf course. Quick access to Highways 401, 404, and 407 makes commuting a breeze. (id:60365)
636 Annland Street
Pickering, Ontario
Welcome To 636 Annland Street, An Architectural Masterpiece Nestled Within Pickering's Prestigious Waterfront Community. Just Steps To Lake Ontario, Frenchmans Bay, Scenic Trails, And Exclusive Marinas, This Custom-Built Residence Redefines Modern Luxury Living. Showcasing Over 5,100 Sq. Ft. Of Meticulously Crafted Interiors Plus A 1,300 Sq. Ft. Rooftop, This Home Features Soaring 10 Ft Ceilings On The Main, 9 Ft On The Upper Level, And 10 Ft In The Basement. Exquisite Finishes Include Hardwood Floors, Glass Railings, Ambient LED Lighting, Built-In Speakers, Fireplaces, And Bespoke Cabinetry Throughout. The Main Level Features, A Versatile Office/Guest Suite With Custom Wall Unit And 3-Pc Bath, Formal Living Room With Gas Fireplace, Dinning Room With Built In Bar, Family Room Features, Track Light, Massive Wall Unit And a Gas Fireplace, Walkout To Balcony, A Designer Chefs Kitchen With Integrated Top-Tier Appliances, Built-In Coffee Station, Oversized Island, And A Separate Prep Kitchen, Completes The Level. Upstairs, The Opulent Primary Retreat Boasts A Private Balcony, Paneled Feature Wall, Spa-Inspired 5-Pc Ensuite With Radiant Heated Floors And Italian Tile, And A Boutique-Style Walk-In Closet With Custom Millwork. Each Additional Bedroom Offers A Walk-In Closet And Ensuite With Heated Floors And Designer Fixtures. A Sophisticated Hallway Bar Leads To The Expansive Rooftop Terrace, Designed For Grand Entertaining With Captivating Views. The Lower Level Walkout Offers Heated Floors, A Spacious Recreation Lounge, Kitchen Rough-In, Powder Room, And A Private Fifth Bedroom With Ensuite. Exterior Highlights Include An Interlocked No-Sidewalk Driveway, Professional Landscaping, And A Fully Fenced Backyard. 636 Annland Street Seamlessly Combines Elegance, Innovation, And The Coveted Charm Of Waterfront Living In One Of The Most Sought-After Locations. (id:60365)
33 - 570 Waverly Street N
Oshawa, Ontario
Discover refined comfort in a quiet, family-friendly community at Creekside Townhomes, where modern upgrades meet the charm of a mature neighbourhood. Nestled in North Oshawa, this 3 bedroom, 1.5 bathroom townhome is designed to meet the needs of growing families, professionals and anyone looking to enjoy the best of suburban living with urban convenience. (id:60365)
1907 - 3303 Don Mills Road
Toronto, Ontario
Stunning corner unit on a high floor with the most desirable southwest exposure and unobstructed views of the Toronto skyline. This fully renovated suite offers a bright, open-concept layout with hardwood floors throughout and a designer kitchen featuring elegant stone countertops. The former den has been opened up to create a spacious living and office area. The primary bedroom includes a custom closet with built-in shelving and a modern ensuite bathroom with a stand-up shower and granite vanity. Step out onto the open balcony to enjoy breathtaking city views. Freshly painted and move-in ready, this home combines style, comfort, and functionality. Includes tandem parking for two cars and access to all the conveniences of condo living. A rare find offering luxury, space, and spectacular views - an ideal choice for urban living at its finest. Condo fee includes Heat, Electricity, Water, High Speed Internet, Five star Amenities, Tennis Courts, Indoor & Outdoor Pools, Billiard Rm, Gym, Squash court. Close to Seneca College and hospital. (id:60365)
1911 - 155 Yorkville Avenue
Toronto, Ontario
Chic Downtown Living W/World Class Amenities At Your Doorstep in the Heart of Yorkville! This Luxurious Pied-Aterre Is Located Near Some Of The Best Shopping And Restaurants Toronto Has To Offer. Lovely Bay Window, Sliding Glass Doors, Wood Floors And Built-In Appliances. The Building Has 24 Hr Concierge, Gym And Party Room. Steps To Transit, U Of T, Rom And More. (id:60365)
2401 - 736 Bay Street
Toronto, Ontario
Open Concept Layout With Ample Closet Space. Large Primary bedroom that can accommodate a bed and desk, Full Length Balcony,Vinyl Flooring, Conveniently Located In Walking Distance To U Of T, Toronto Metropolitan University, Hospitals, Grocery Stores And The Financial District. Parking Available for $125 and Locker $50. Building Amenities: Guest Suites, Visitor Parking, Gym, Billiard Room, Indoor Pool, Hot Tub,Sauna, Party Room,24Hr Security. (id:60365)
316 - 65 Broadway Avenue
Toronto, Ontario
Experience Modern Living at 65 Broadway Avenue by Times Group! Discover a brand-new condominium in the vibrant heart of Yonge & Eglinton, where style meets convenience. This sun-filled suite features a thoughtful open layout, west-facing balcony, modern kitchen with built-in appliances and quartz countertops, in-suite laundry, and elegant finishes for effortless everyday living. Enjoy premium amenities including a rooftop lounge with BBQs, fully equipped gym, billiards room, study and party rooms, and 24-hour concierge. Ideally located steps to Eglinton Station, surrounded by shops, cafés, and restaurants, this is urban living at its finest! (id:60365)
39 Davean Drive
Toronto, Ontario
Beautifully renovated home in the prestigious St. Andrew-Windfields community. Offers 3 spacious bedrooms plus 2 versatile basement rooms ideal for a home office, gym, or guest suite. Bright open-concept living and modern kitchen perfect for families. Close to Hwy 401, DVP, top schools, and shops at Leslie & York Mills. Enjoy modern comfort in a quiet, upscale neighborhood. (id:60365)

