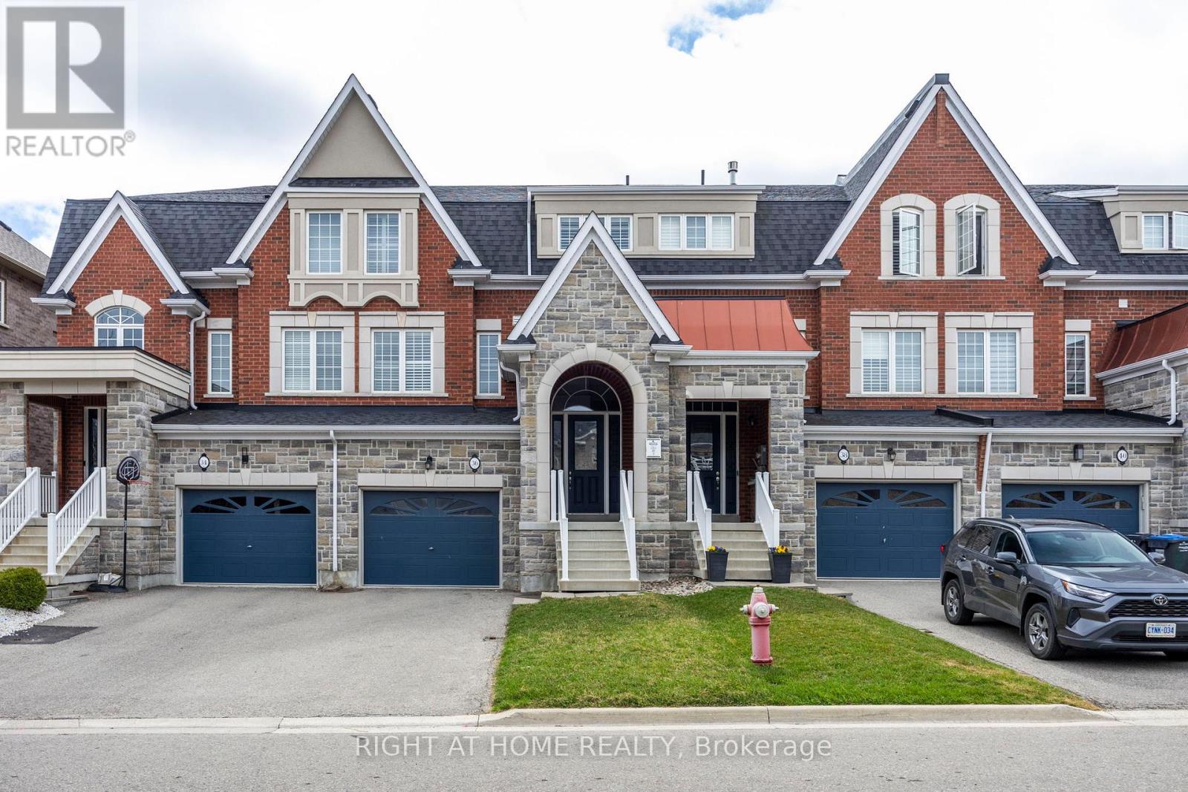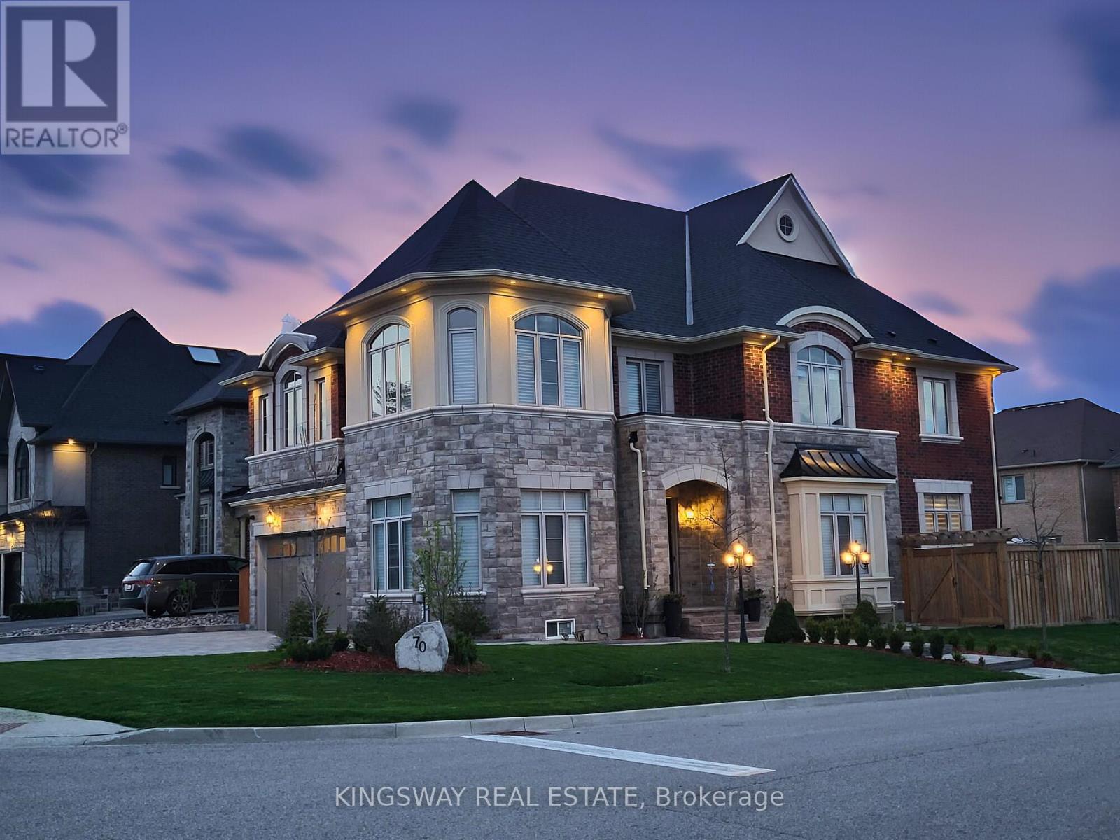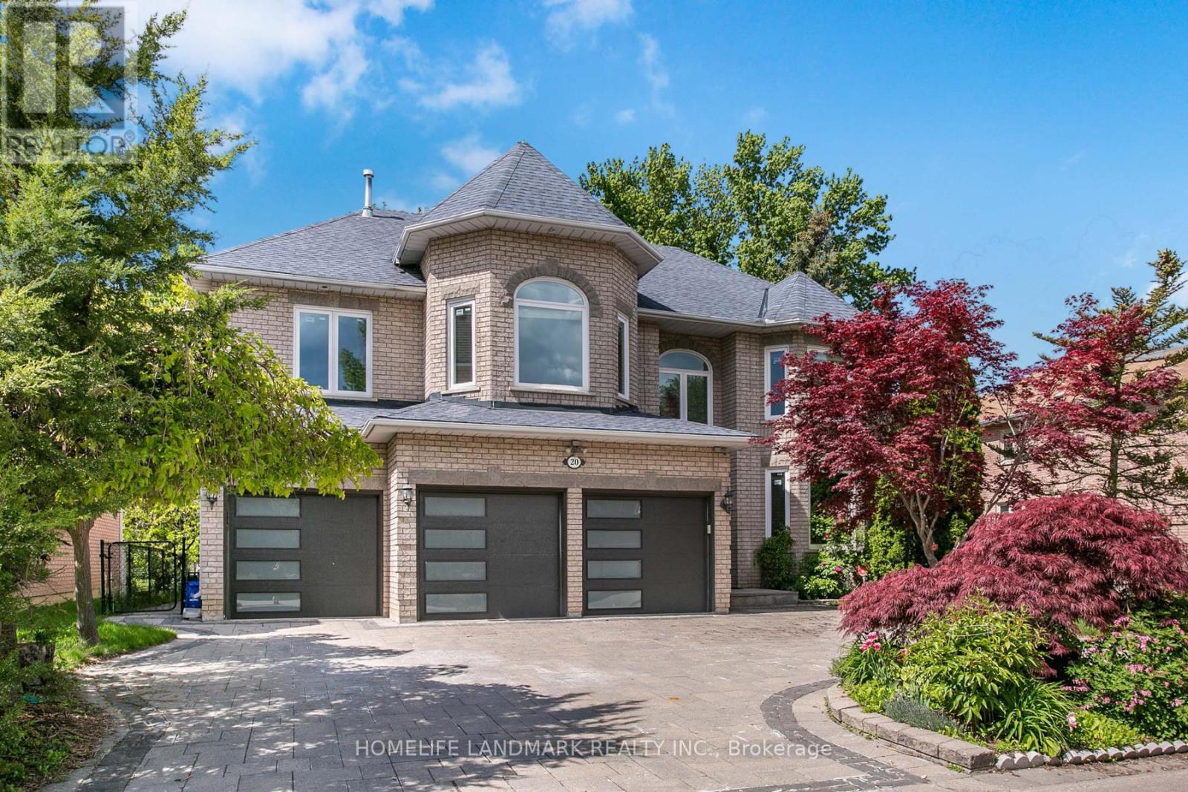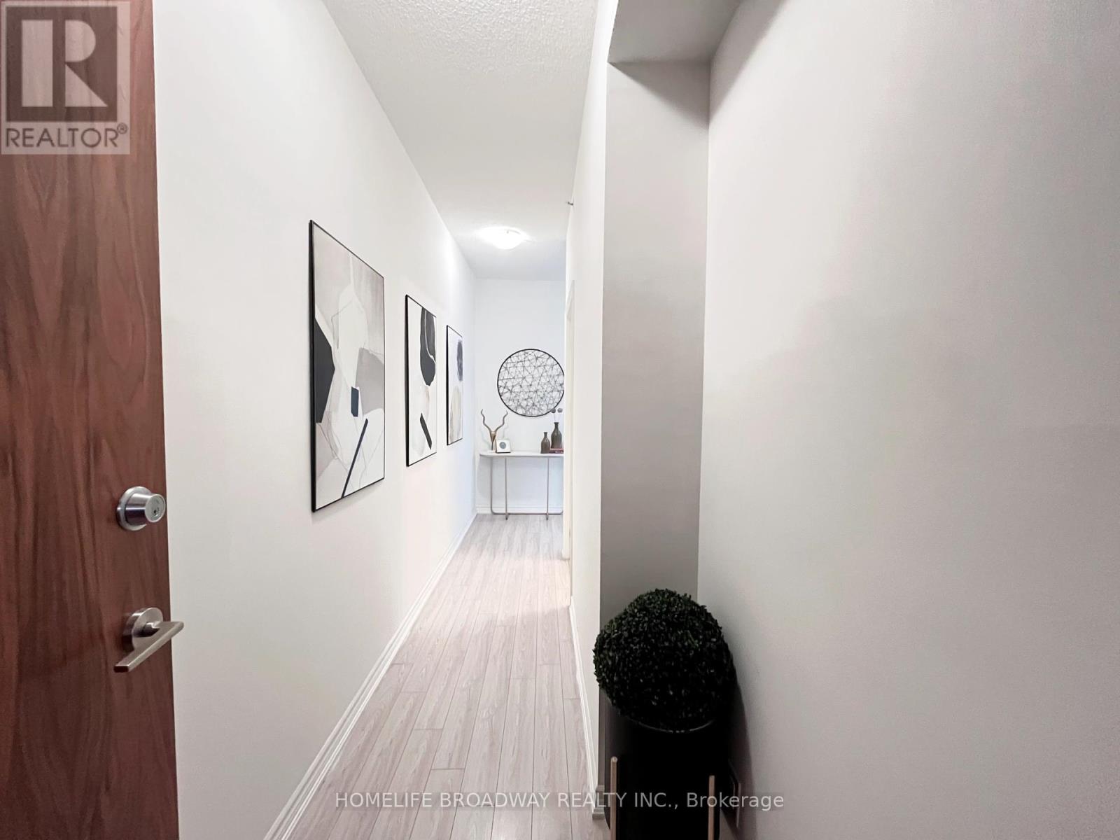36 Meadowcreek Road
Caledon, Ontario
Welcome To Your Next Home In Beautiful Strawberry Fields, Caledon!! A Massive 2 Car Garage Executive Townhome in The Village of Southfields! This Home Invites You Into An Expansive Foyer With 16ft Cathedral Ceilings, Giving The Home a Grand Entrance as you walk through the doors. Stunning Modern Finishes With Warm Gray Ash Tones, Including 5.75inch Wide Engineered Hardwood Floors Throughout the Main! Great Attention To Detail with Wrought Iron Railings, Elegant Crown Molding, Sleek Quartz Counters That Flow Into A Matching Quartz Backsplash, High End Kitchen-Aid Counter-Depth Fridge, Slide-In Range, and High End Kitchen-Aid Dishwasher!! Stroll Upstairs Into Your Large Sunlit Master Bedroom and A Spa-Like Master Bathroom Complete with His and Hers Sinks, Full Stand Up Glass Shower and Luxurious Soaker Bathtub! Walk Out Onto A Huge Deck That Runs Across The Entire Width of The Backyard, From Your Walk-Out Basement That Can Be Used As A Bedroom/Den/Office/Rec Space/Living Room!! One Of The Most Special Features Of This Townhome Is The Expansive 2 Car Garage, With An Extra Wide Garage Door PLUS A Huge Storage Space For A Lawnmower, Snowblower, Bicycles and Much More!! BONUS: EV charger in garage!! :) You Won't Be Disappointed! :) (id:60365)
1054 Augustus Drive
Burlington, Ontario
Welcome to 1054 Augustus Drive in Burlington's sought-after Brant neighbourhood! This custom-built, detached two-storey home is ideally situated on a 42 x 106 lot in an unbeatable location just a short walk to the lake, vibrant downtown Burlington, Mapleview Mall, and with easy access to the highway. Lovingly maintained by the original owner, this 3-bedroom, 4-bathroom home offers a truly unique and versatile layout. The main floor features a primary bedroom with a private ensuite, perfect for those seeking main-level living. A sunken living room opens through double doors to a newly built deck and private backyard, ideal for entertaining or relaxing outdoors. Upstairs, you will find two spacious bedrooms, a large laundry room, a massive walk-in closet for storage or linens, and a bright, open-concept den that makes a perfect home office, study area, or second living space. The partially finished basement is expansive, with a two-piece bath and plenty of room to customize, whether you're envisioning a rec room, home gym, children's play area, or all of the above. This home offers so many possibilities in a location that truly has it all. Don't miss the opportunity to live in one of Burlington's most desirable neighbourhoods! (id:60365)
56 Brookhaven Crescent
Markham, Ontario
Over 3,700 sqft of living space in this bright and spacious Markham home! Approximately 2,700 sqft above grade, with an additional 1,000+ sqft of newly finished basement. 4 large bedrooms on the upper floor. Two rooms in the basement, with a large recreational area. 4 washrooms total. Parking for 6 cars. Prestigious community in Markham, with access to top rated schools. Large eat-in kitchen. (id:60365)
70 Bond Crescent
Richmond Hill, Ontario
NESTLED AMONG CUSTOM LUXURY HOMES, THIS ONE CHECKS ALL THE BOXES! Welcome to 70 Bond Crescent, where luxury meets lifestyle. This bright and spacious home 5+1 bedroom, 6 washroom and 3 car tandem garage built in 2018, boasts soaring ceilings, a chefs kitchen, a finished walk-up basement, and a stunning backyard oasis complete with a heated saltwater pool. Offering approximately 5,500 sq. ft. of living space and over $400K in upgrades, this property is located in one of Richmond Hills most sought-after communities.Enjoy access to top-rated schools, parks, scenic trails, Lake Wilcox, Bond Lake, public transportation, and walking distance to both Yonge and Bathurst.This is the home your family needs and deserves. Book your private tour today and step into a property where dreams become reality. (id:60365)
908 - 60 South Town Centre Boulevard
Markham, Ontario
Location! Location! Location! "Majestic Court" Adjacent To Markham Town Centre And Hilton Suites. Comfortable 2 Bedroom Apartment With East View From Balcony. Excellent Facilities, W/ Indoor Pool, Party Room, Gym, Sauna, Rooftop Garden, 24 Hr Concierge, York Region And Viva Buses, At Door. Walk To Unionville High, Restaurants & Plazas. Close To Major Arteries 404/407, First Markham Place, Home Depot And More. (id:60365)
12 Fred Lablanc Drive
Markham, Ontario
More than welcomed to Compare with what the Builder is selling *** Including All Appliances and AC** Best floor Plan*** Situated in Lush area of Grand Cornell park, McCowan Freemen Pond, Swan Pond and Reez Pond ***** Luxury Brand New Home in South Cornell Community in Markham. 4 Bedroom Detached Homes with gorgeous high end interior finishes and 2 Ensuites**** Minutes away from the Cornell Community Centre & Library, Markham Stouffville Hospital, both elementary schools and secondary schools and right off the Highway 407! **EXTRAS** 9 feet ceilings on all floors. Engineered Hardwood and Smooth Ceilings throughout. Quartz countertops in the kitchen. Led pot lights though out main floor***Separated entrance basement (id:60365)
211 - 19 Northern Heights Drive
Richmond Hill, Ontario
Spacious, bright, and beautifully maintained 1-bedroom + den unit in the heart of Richmond Hill, offering 681 sq ft of comfortable living space. Enjoy a walk-out to a south-facing balcony overlooking a quiet, green neighbourhood. The versatile den is ideal for a home office or can serve as a second bedroom. The landlord is willing to replace the flooring in the bedroom and den, and upgrade the fridge and stove to a stainless steel model. Furniture can stay or be taken out. Located in a well-managed building featuring top-tier amenities including an indoor pool, gym, sauna, tennis court, and 24-hour gated security. All utilities are included in the maintenance fee, heat, water, hydro, central air conditioning, cable TV, and internet! Steps to Hillcrest Mall, public transit, restaurants, and shops, this location has it all! (id:60365)
47 Trailsbrook Terrace
Markham, Ontario
A Well-Maintained Semi-Detached Home In A Highly Demanded Wismer Community. Top Ranked Schools: Wismer Ps & Bur Oak Ss. Spacious & Practical Layout. Great Size Fenced Backyard W/Deck. 9' Ceiling, Upgraded Metal Pickets, Granite Countertop, Walking Distance To Parks, Plaza, Restaurants, Supermarket, Markham Transits & Go Station. (id:60365)
20 Pathlane Road
Richmond Hill, Ontario
Stunning, Fully Renovated 3-Car Garage Home in Prestigious Bayview & 16th! Over $300K in upgrades and 6,000+ sq. ft. of luxury living space, including a finished basement. Features 4 spacious ensuite bedrooms + 1 semi-ensuite, main floor office and laundry. Soaring 18-ft foyer with skylight and 9-ft ceilings on main. Gourmet kitchen with Miele & Bosch built-ins, granite counters, and large island. Finished basement includes 2 bedrooms, full kitchen, bathroom, bar, and rec areaperfect for in-law suite or rental potential. Professionally landscaped with interlock, private yard, exterior lighting, ventilation. Prime location near transit, Hwy 7/407, top York Region schools & St. Robert CHS zone. (id:60365)
319 - 8323 Kennedy Road
Markham, Ontario
Prime Location At South Unionville; One Bedroom Plus Den Which Can Be Treated As 2nd Bedroom Or Office; Open Concept Kitchen With Stainless Steel Appliances; Laminate Floor Through Out; One Parking And One Locker Included; Building Has Direct Access To The Mall At Langham Square Where Locates T&T Supermarket For Convenient Shopping; Full Of Choices Of Restaurants, Clinics Nearby; Close To Yrt, Viva, New Kennedy Sq, Markville Mall, School, Park, & Hwy 407. (id:60365)
23 Current Drive
Richmond Hill, Ontario
Stunning 4-Bed, 3-Bath Home by Trinity Point Developments! Brand new, move-in-ready home featuring 4 spacious bedrooms with 2 ensuites. Open-concept layout with 10' ceilings on the main and 9' on the second floor. Hardwood flooring throughout main, laminate upstairs. Modern kitchen with central island, ideal for family living and entertaining. South-facing backyard provides ample natural light. Walk-up basement adds functionality. EV-ready double garage.Loaded with upgrades! Prime location minutes to Hwy 404, GO stations, Costco, Richmond Green Community Centre, and top-ranked public & private schools. Luxury, comfort, and convenience all in one! (id:60365)
706 - 8323 Kennedy Road
Markham, Ontario
Live Effortlessly in This Stunning Two-Bedroom Condo. Discover 755 Sq.ft 2 bed, 2 bath, NE, SE view of Pristine Living Space Enhanced by a Generous Balcony and a Layout Designed for Comfort and Style. Sunlight Streams Through this Inviting Suite, Highlighting the Modern Kitchen with Its Stainless Steel Appliances, Elegant Stone Counters, and Chic Tiled Backsplash. Enjoy Captivating North and East Views of the Markham Cityscape. Unparalleled Convenience Awaits with Direct Indoor Access to T&T Supermarket and a Variety of Shops and Essential Services. Commuting is a Breeze with Unionville GO Station Just Steps Away and YRT Transit Right Outside. Includes One Parking Space and One Locker. Residents Enjoy Access to a Fitness Studio, Party Room, Outdoor Patio, and the Peace of Mind of 24-hour Concierge. (id:60365)













