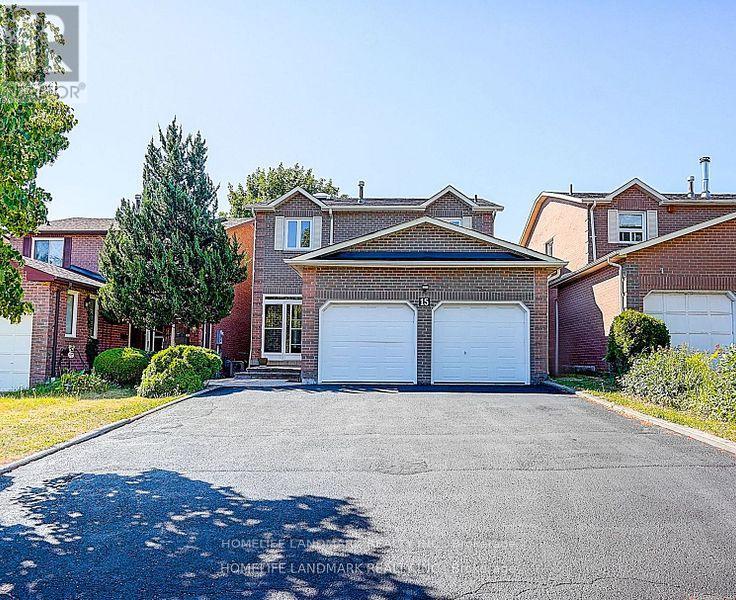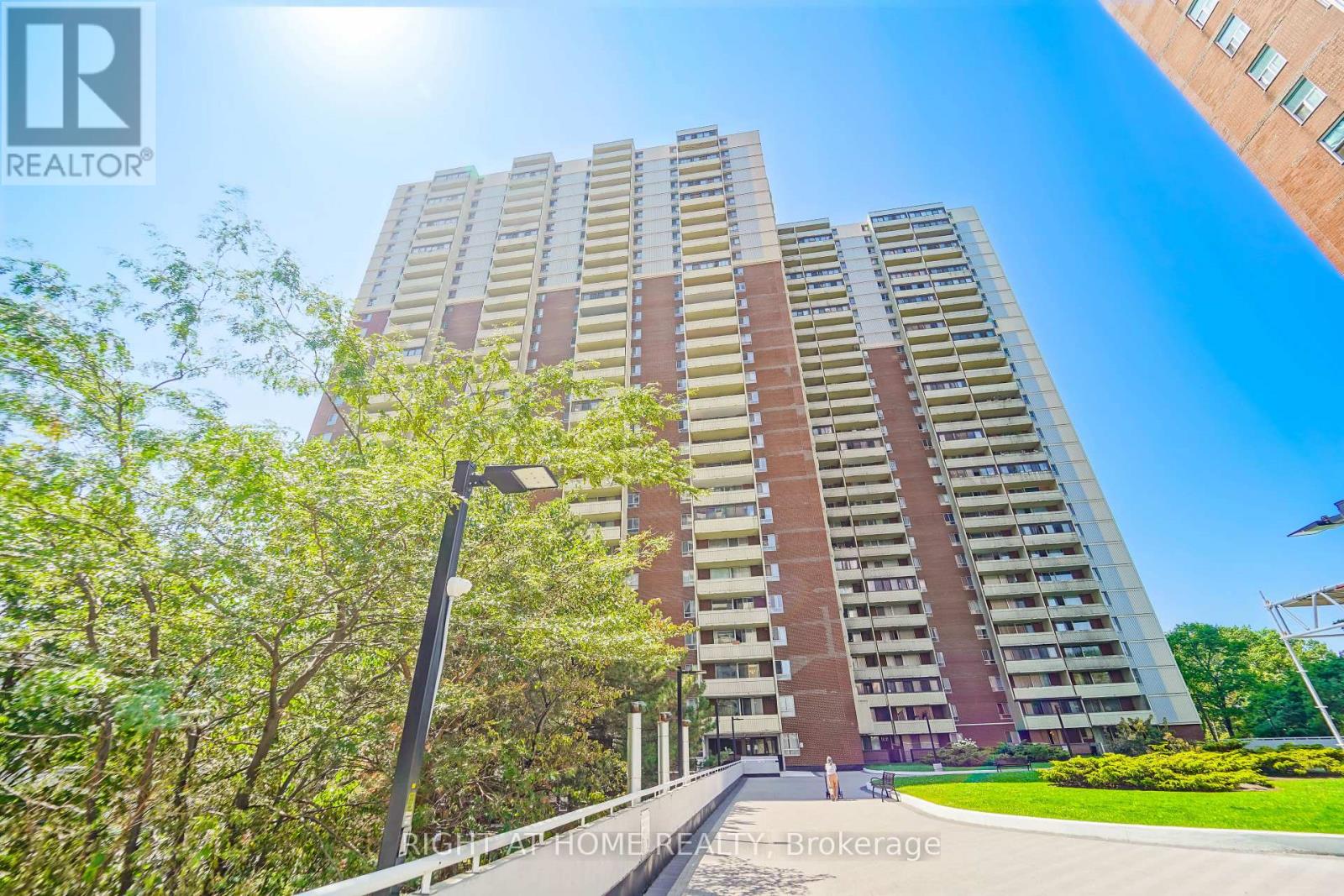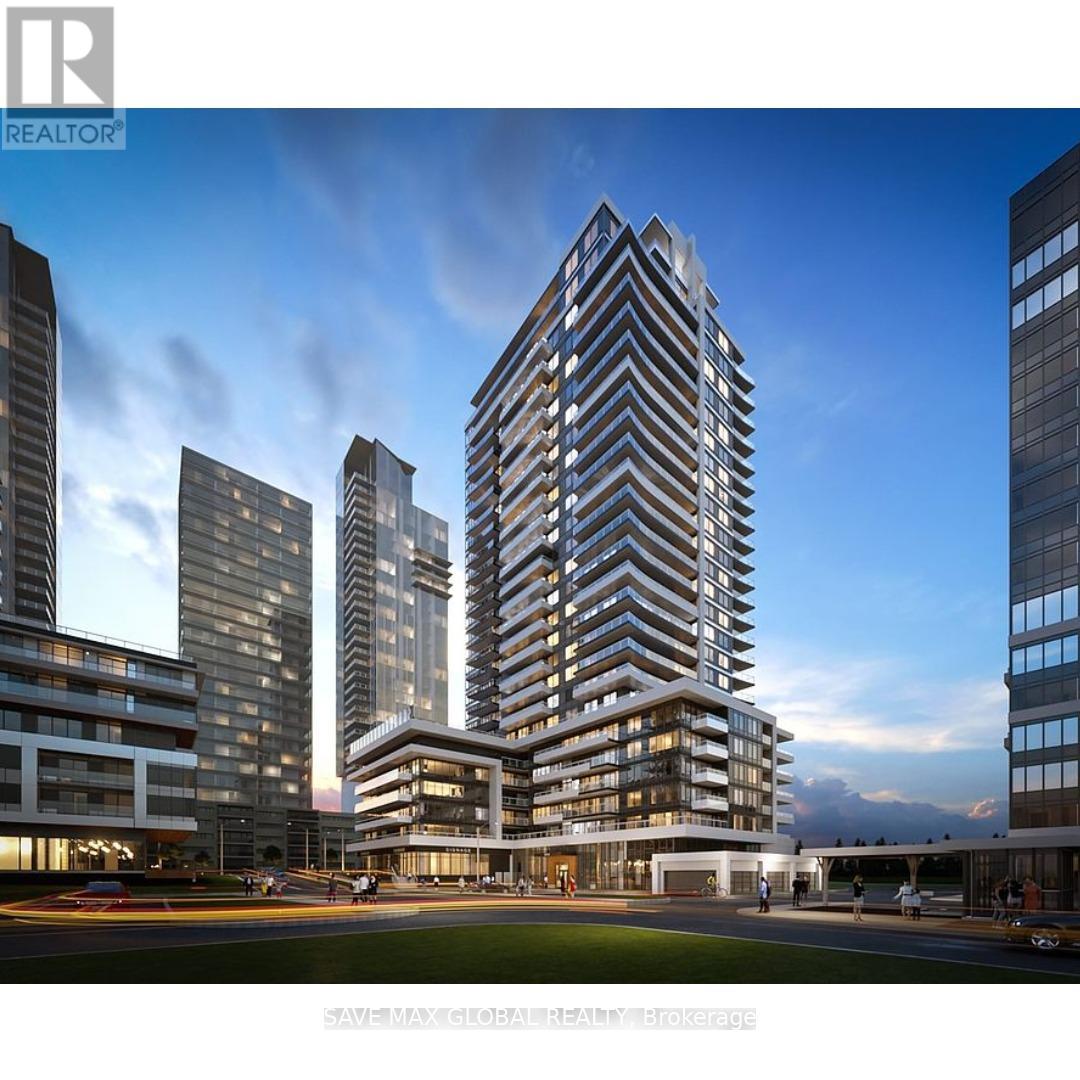60 Townwood Drive
Richmond Hill, Ontario
Welcome to 60 Townwood Dr A beautifully maintained and spacious family home in one of Richmond Hills most sought-after neighborhoods! This charming 4-bedroom, 3-bathroom property offers a functional layout, bright and airy principal rooms, and a generous backyard perfect for family enjoyment. Located in a quiet, family-friendly community surrounded by top-rated schools, parks, and convenient amenities. Hardwood flooring throughout (Brand new on second floor), large windows, upgraded kitchen with stainless steel appliances, and a cozy family room with fireplace. Steps to public transit, shopping, and Hwy 404/407. Ideal for a responsible family looking for comfort and convenience in a premium location. (id:60365)
Main Floor - 59 Frank Kelly Drive
East Gwillimbury, Ontario
5 Years New 2700 Sf Luxury Home, Located In Upscale Neighborhood Close To Yonge. No Sidewalk; Separate Living Rm & Dinning, Library On Ground Floor, Open Concept On The Foyer; Chandeliers, Custom Made Curtain In The Living Room And Master Bedroom; Granite Counter Top, Gas Fireplace; 2 Bedrooms With Its Own Ensuite Washrooms, And 2 With A Shared Washroom. The Main Floor Tenant Pays 70% Of the Utilities. (id:60365)
149 Adelaide Avenue E
Oshawa, Ontario
For Lease Beautiful All-Brick Detached Home | 5 Beds, 2 Baths | Sought-After O'Neil Neighbourhood. Welcome to 149 Adelaide St E, a spacious and charming 2.5 storey detached home that blends classic character with modern comfort. Key Features: 5 Generously Sized Bedrooms perfect for large families, shared living, or a home office setup. 2 Full Bathrooms - convenience for every household. Finished Attic - ideal for a playroom, guest suite, or quiet workspace. Original Hardwood Floors & Solid Wood Trim - timeless character throughout. Lower-Level Basement - with second bathroom and laundry hookups. Fully Fenced Backyard with Deck - great for summer BBQs, gardening, or relaxing. Comfortable Year-Round - central air conditioning & forced-air gas heating. Prime Location: Walking distance to Costco, grocery stores, banks, and everyday amenities. Steps to parks, schools, and downtown Oshawa. Close to transit, Lakeridge Health, Durham College, and Ontario Tech University ideal for commuters and professionals. Situated in a family-friendly community with mature trees and in-demand schools including O'Neil Collegiate.149 Adelaide St E offers plenty of space, a welcoming community, and unbeatable convenience - ready for you to move in and make it your home. (id:60365)
15 Saintsbury Square
Toronto, Ontario
4 Bedroom Detached House Located Milliken Area In Scarborough. Spacious Open Concept Layout. Gorgeous Upgraded Kitchen. Granite Counter. Master W/ 4 Pc Ensuite. Large Wood Deck On Back Yard, Big Sunroof ,Double Driveway. Located On Quiet St. Walk To Ttc. School. Park. Supermarket. Bank. Shopping Plaza. Restaurant. Library. Close To Hwy401/407. New Painting Large Driveway. No Sidewalk, Walk To Milliken Park, Community Centre... (id:60365)
46 Keys Drive
Ajax, Ontario
Bright and spacious 1-bedroom basement apartment available for lease in desirable Ajax location. This unit features a separate entrance, large open-concept living/dining area, full 4-piece bathroom, pot lights throughout, and a dedicated 8' x 4' storage space. Option for furnished with current furniture or vacant possession. Laundry to be installed prior to move-in. Located close to transit, shopping, and amenities. Ideal for singles or couples seeking comfort and convenience. Available immediately. (id:60365)
1611 - 1 Massey Square
Toronto, Ontario
Don't miss your chance to own one of the highly sought-after West-facing units in this exceptional community. Renowned for its breathtaking sunny views of the lake, CN Tower, miles of lush parkland, and spectacular sunsets, these residences are rarely available and always in demand. Ideally located right on the subway line and surrounded by park lands, golf courses, and bicycle trails, you'll enjoy the perfect blend of city convenience and natures beauty. Only 20 minutes to Downtown Toronto and 10 minutes to the Beach & Boardwalk, this well-maintained complex offers 24/7 on-site security guards and camera surveillance for your peace of mind. Professional in-house maintenance, cleaning, and management staff, including an electrician and plumber, ensure every detail is taken care of. Exciting on-going improvements include beautiful landscaping, a new podium deck with lamp posts, benches, and garbage bins, elegant new elevator interiors, and balcony restoration projects, all adding future value to your investment.This fully renovated, move-in ready 2-bedroom condo features a modern kitchen with high-efficiency appliances, upgraded bathroom, and stylish flooring. The unobstructed panoramic view of the Toronto skyline and CN Tower is truly captivating. Perfect for first-time buyers or investors, maintenance fees include heat, hydro, water, and cable TV. Unmatched amenities: Free membership to Crescent Town Club offering swimming, karate, basketball, squash, and table tennis. Daycare and school are just 2 minutes away, pharmacy and health clinic within 3 minutes, and grocery/halal meat shops nearby. TTC subway is a short 5-minute walk. Includes fridge, stove, all light fixtures, and window coverings. Status Certificate available upon request. (id:60365)
2504 Prestonvale Road
Clarington, Ontario
Spacious and versatile family home in prime Courtice neighbourhood! Bright main floor with sunken family room, formal living and dining area, family-sized eat-in kitchen with walk-out to a fenced yard - perfect for BBQ's and play. Five generous bedrooms up, including primary suite with walk-in closet and 5pc ensuite. Finished basement adds superb flexibility with an additional bedroom, rec room kitchen & 4pc bath - ideal for in-laws, teens or home office! Minutes to schools, parks & transit. Room to grow, entertain & work from home - move-in ready! (id:60365)
2108 - 1435 Celebration Drive E
Pickering, Ontario
Enjoy modern luxury living in this spacious 2-bedroom, 2-bathroom suite at Universal City Tower 3 in Pickering. With locker and parking included and bright south-east views of the lake, this open-concept condo offers upgraded wide-plank laminate floors and high-end finishes throughout. The contemporary kitchen features quartz countertops, stainless steel appliances and a stylish backsplash, opening to a sun-filled living area and private balcony with stunning lake views. The primary bedroom includes a 3-piece ensuite and large closet. Added conveniences include in-suite laundry, rough-in for additional lighting in the living area and Rogers internet included in maintenance fees. Residents also enjoy exceptional amenities such as an outdoor pool, gym, and 24-hour concierge. Prime location steps to the GO Station and minutes to Hwy 401, Pickering Town Centre, schools, shopping, Frenchman's Bay, waterfront trails and more. (id:60365)
6 Hammond Street
Clarington, Ontario
OFFERS ANYTIME AND CAN CLOSE VERY QUICKLY IF NEEDED!! Spacious 4+1 bedroom 2 car garage home backing on to Watson's Farmland. 4 generous sized 2nd floor bedrooms plus an additional large bedroom in the basement. High quality laminate flooring on main and upper floors. Harwood stairs. Main floor features kitchen, breakfast, dining/family room, and separate living room. Kitchen has granite counters, stainless steel appliances, Over Range Microwave, backsplash and pantry. Breakfast area with walk out to a fenced yard, large deck and pergola. Combined dining/family room with coffered ceiling and bay window. Separate living room with gas fireplace. Main floor laundry room with garage access. Primary bedroom with 4 piece en-suite (separate shower), walk in closet and bay window. Additional 4 piece bathroom on the 2nd floor, main floor powder room plus another 4 piece bathroom in the basement. 2 mins to schools, shopping, restaurants, theatre and arena. 5 mins to the 401. (id:60365)
63 Mcknight Drive
Toronto, Ontario
You're Next Home Could Be Here! If you're a first-time homebuyer, ready to move up from condo life, or searching for a smart investment, I might be just the home you've been dreaming about. I'm a freehold Semi Detached link home, offering you all the comfort and privacy with plenty of space to grow, relax, and entertain. Step inside and you'll find three comfortable bedrooms and two modern bathrooms, designed with both style and function in mind. My Modern kitchen is the perfect gathering place for meals or celebrations. Downstairs, my finished basement gives you a bedroom, a rec room for movie nights or hobbies, and a private office for working from home. With dimmable pot lights and a freshly finished ceiling, it's a cozy space for any need. You'll notice there are no rear neighbors, so you can enjoy quiet and privacy in your backyard. My garage plus two extra parking spots means you'll never have to worry about parking, space for three vehicles is all yours. In total, I offer 1,960 square feet of living space, including the basement. Location is one of my best features: Scarborough Town Centre, Centennial College, and University of Toronto Scarborough are just a quick drive away. Getting around the GTA is easy with Highway 401 nearby, and public transit is steps from my door. There are parks, schools, and shopping options all around me, making life comfortable and convenient for you and your family. Whether you're looking for your first home, a move-up with more space, or a great investment, I check all the boxes. Come see me before I'm gone. I just might be the one for you! (id:60365)
49 Rimrock Crescent
Whitby, Ontario
Beautiful All-Brick 3 Bed, 3 Bath Freehold Townhouse In Highly Sought-After WilliamsburgCommunity. Meticulously maintained showing true pride of ownership, with quality finishes andupgrades throughout. Bright, Open-Concept Layout With 9 Ft Ceilings On Main Level. Modern KitchenFeatures Granite Countertops, Tile Backsplash, Stainless Steel Appliances, Sleek Over-The-RangeMicrowave, And Walk-Out To A Large Floating Wooden Deck. Includes A 10x12 Aluminum GazeboWith Mosquito Netting And Privacy Screens, Perfect For Outdoor Entertaining. Main Floor Living &Dining Area Features Pot Lighting And California Shutters. Hardwood Staircase Leads To Upper LevelWith Convenient Laundry. Spacious Primary Bedroom Includes Walk-In Closet And 5-Piece EnsuiteBath. Garage Access From Inside For Added Convenience. Fully Fenced Backyard Offers Privacy AndFunctionality. Located Minutes From Top-Rated Schools, Parks, Trails, Shopping, Transit & More. (id:60365)
28 Caroline Avenue
Toronto, Ontario
Welcome To 28 Caroline Avenue, A Beautifully Ready To Move in Home Nestled In The Heart Of Leslieville One Of Torontos Most Vibrant And Sought-After Neighbourhoods. This Sun-Filled Home Boasts Three Spacious Bedrooms, Three Full Bathrooms One On Each Level And A Fully Finished Basement With A Separate Entrance And Full-Size Bedroom Or Rec Room, Ideal For Guests, A Home Office, Or An Income-Generating Suite. The Main Floor Features An Open-Concept Layout With Elegant Hardwood And Tile Flooring, Fresh Paint Throughout, And Oversized Windows That Flood The Space With Natural Light. The Exposed Brick And Stone Exterior Adds Historic Charm, While Modern Upgrades Provide The Perfect Balance Of Character And Convenience. Enjoy Rare Downtown Perks Like Two Private Parking Spots, Ensuite Laundry, And A Low-Maintenance Design Thats Perfect For Professionals, Families, Or Downsizers. Located Just Steps From Queen Street East, You Will Be Surrounded By Top-Rated Restaurants, Artisanal Shops, Cafes, Parks, And Excellent Schools. Transit Access Is Just Around The Corner, Making It Easy To Reach Downtown Toronto Or The Lakefront In Minutes. This Thoughtfully Maintained Home Is Move-In Ready And Offers A Truly Exceptional Lifestyle In A Dynamic Urban Setting. Don't Miss Your Chance To Own This Standout Leslieville Gem! (id:60365)













