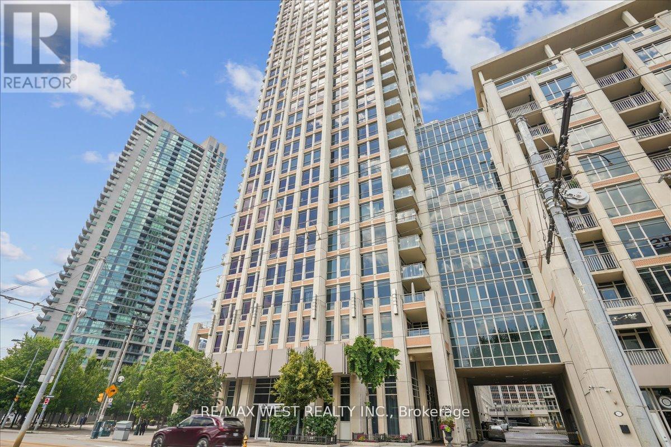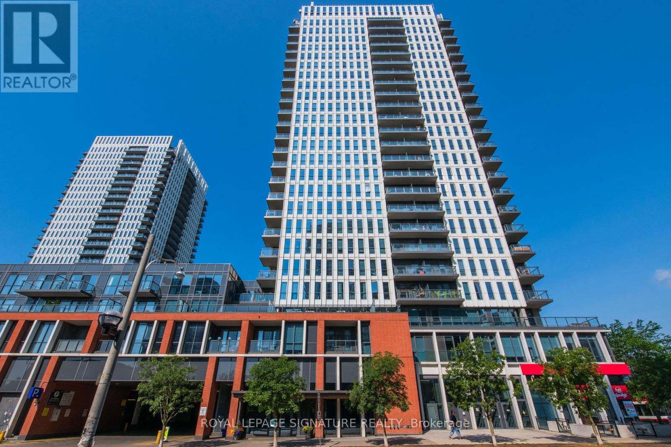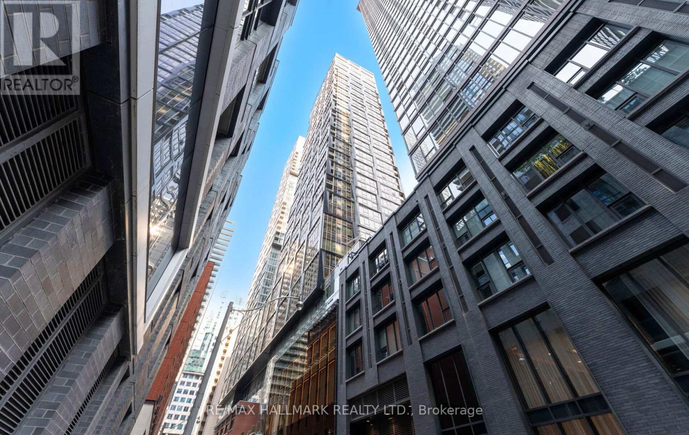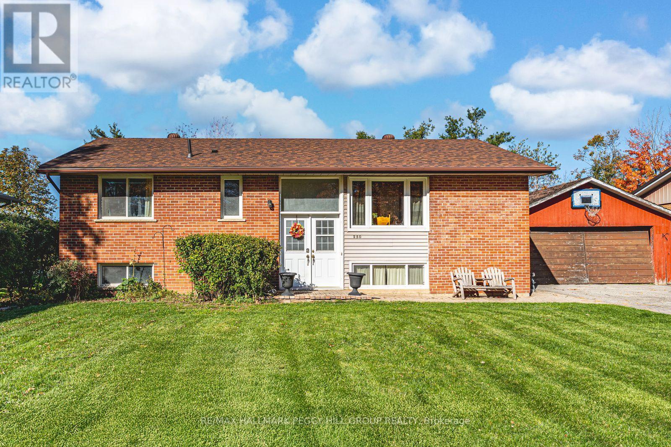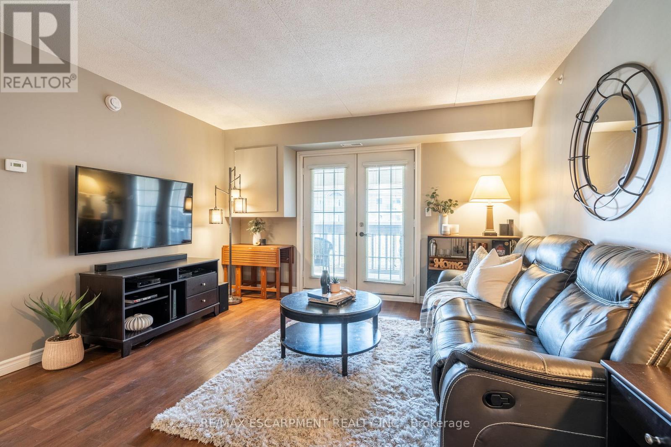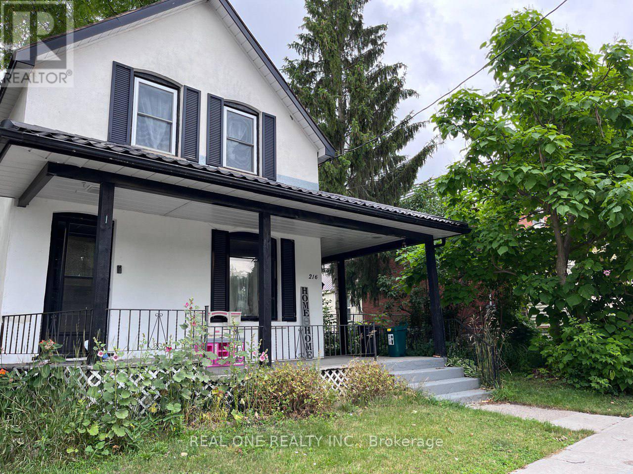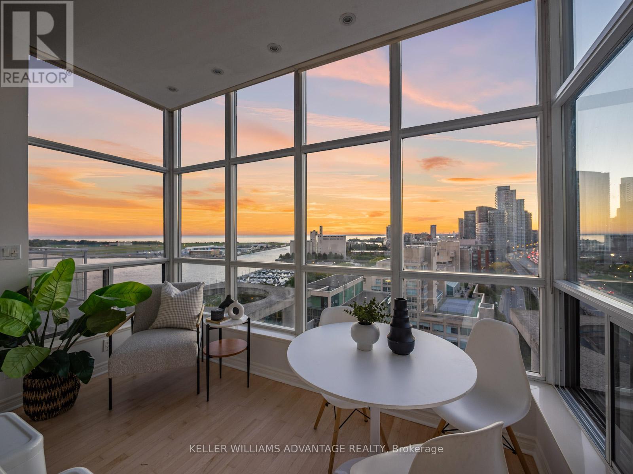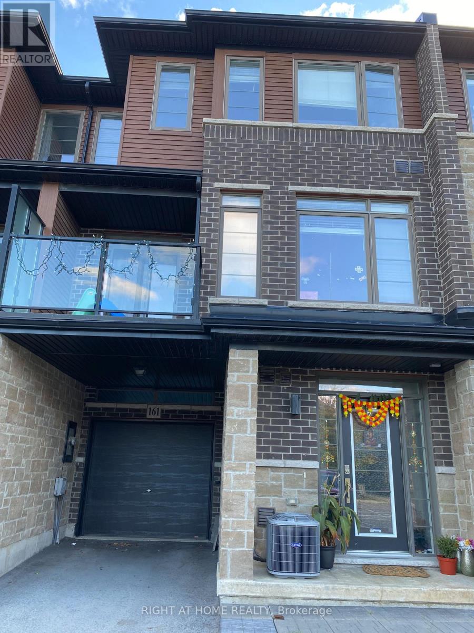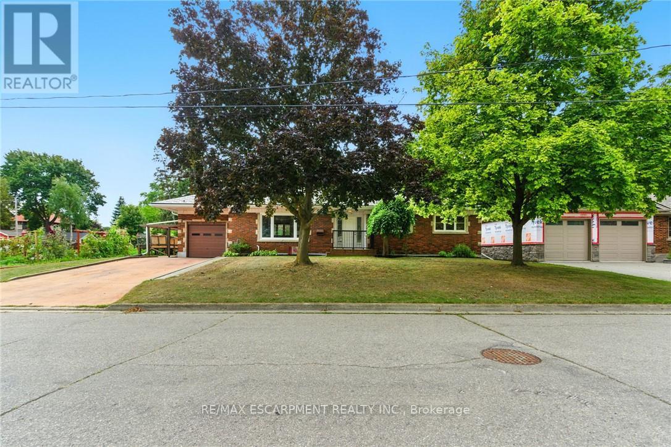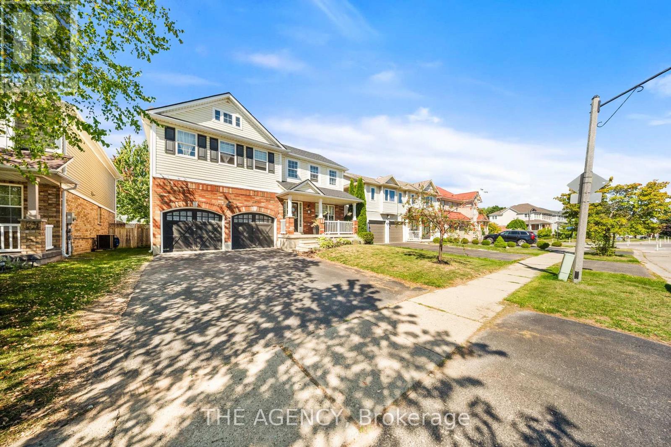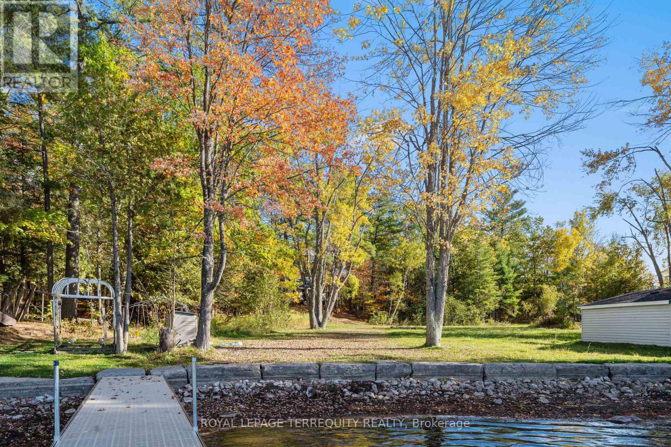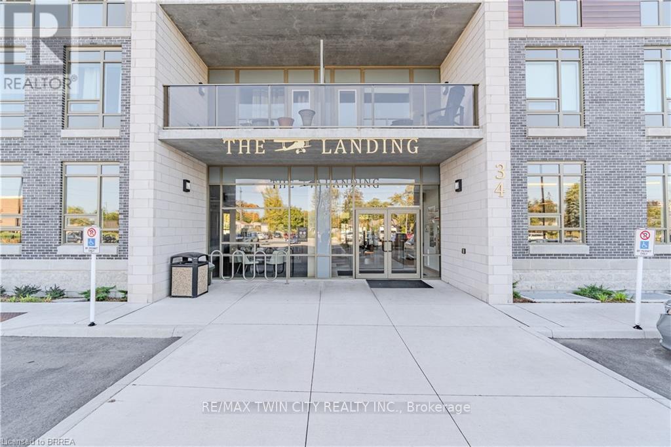324 - 628 Fleet Street
Toronto, Ontario
Welcome to West Harbour City in the Heart of the desirable Fort York neighbourhood! This Immaculate 2 Bedroom and 2 Full Bath Corner Unit features a walk out to balcony and large Windows, letting in an abundance of light. Oversize open concept kitchen with large breakfast bar is ideal for entertaining. Features granite counters & stainless steel appliances. Primary bedroom features 3-pc ensuite bath with glass shower & walk-in closet. All Closets contain Custom Closet Organizers! All Windows features Hunter Douglas Blinds! Enjoy the Beauty and Convenience of being steps away from the Waterfront, Public Transit, Porter Airport, Shops(Shoppers, Loblaws, & LCBO), Restaurants and major highways. Resort-style amenities include a 24-hour concierge, an indoor pool, and a fully equipped gym, offering everything you need to truly enjoy a fantastic Urban Lifestyle! Parking and Locker included. Premium parking spot directly across from the elevator and locker also conveniently located nearby. This is a Must See! (id:60365)
902 - 170 Sumach Street
Toronto, Ontario
Welcome to the Brightest Two Bedroom Two Bath Floor Plan in the Building! With Unobstructed Views this Split Plan Unit Brings Together Modern Design with Elegant Finishes. Stainless Steel Appliances From 2022 - Bosch: Cooktop, Built-In Oven & Dishwasher; LG Fridge; GE Washer/Dryer. Unit 902 Boasts a Large Breakfast Bar, Granite Counters, and New Flooring (2025). The Open Concept Main Rooms Bring Brilliant Light to all Corners of the Unit. Both Bedrooms have Three Huge Windows with Incredible Views, as well as 4 piece Ensuite Bathrooms. LOCATION LOCATION LOCATION Minutes Walk To Distillery, Pam McConnell Aquatic Centre, Cabbagetown & Riverdale Farm. Acclaimed Restaurants, Cafe's and Bakeries. Incredible Amenities: Basketball, Pickleball & 2 Squash Courts, Gym, Rooftop Patio with BBQs, Billiards Room, Party Room, Screening Room. Entertainment, Media and Piano Lounges. Community Gardens and Shared Courtyard. (id:60365)
1114 - 35 Mercer Street
Toronto, Ontario
Welcome to the prestigious Nobu Residences, where world-class luxury meets urban sophistication in the heart of Torontos vibrant Entertainment District. This rare 2-bedroom + den, 2-bathroom corner suite offers an exceptional 756 sq. ft. of beautifully designed interior space, complemented by a 28 sq. ft. balcony with breathtaking city views. Soaring 9-foot ceilings, floor-to-ceiling windows, and rich laminate flooring create a light-filled, expansive atmosphere, while the open-concept layout seamlessly connects living, dining, and entertaining spaces. The gourmet kitchen is a chefs dream, complete with integrated Miele appliances, quartz countertops, and a matching backsplash. The spa-inspired bathrooms are adorned with elegant finishes, and the primary suite features a designer ensuite and custom closet organizers. The versatile den offers endless possibilities as a home office, guest room, or reading lounge. Residents enjoy access to five-star amenities including a state-of-the-art fitness centre, hot tub, sauna, yoga studio, private dining, screening room, and the exclusive Nobu Villa terrace. With the iconic NOBU restaurant on-site, and mere steps to the subway, PATH, CN Tower, Rogers Centre, and the Financial District, this is truly elevated urban living at its finest. Dont miss the opportunity to call this architectural masterpiece home. (id:60365)
250 Sunnybrae Avenue
Innisfil, Ontario
CHARMING COMMUNITY LIVING CLOSE TO WATERFRONT FUN & URBAN CONVENIENCE! Welcome to your next home in the peaceful, family-friendly community of Stroud, where tree-lined streets and a quiet residential atmosphere create the ideal setting for relaxed living. This standout property is just minutes from all the essentials - groceries, restaurants, schools, child care, public transit, shopping, and a vibrant community centre - plus only 5 minutes to South Barrie and the Barrie South GO Station, and 12 minutes to beautiful Innisfil Beach for lakeside recreation. This charming home features a detached 2-car garage with a 60-amp sub panel, a generous front yard providing great curb appeal, and a sprawling backyard with lush green space and a large deck perfect for outdoor living. Step inside to a bright, open-concept main living space with a warm wood-burning fireplace, a handy pass-through window between the kitchen and living room, and a seamless walkout to the back deck. Three spacious main floor bedrooms and a stylish 4-piece bath add practicality, while the fully finished basement delivers even more living space with a rec room, second fireplace, large storage zones, an extra bedroom, and a dedicated office. With carpet-free slate, laminate, and hardwood flooring throughout, and gas and municipal water available at the lot line, this #HomeToStay truly checks all the boxes. (id:60365)
308 - 4015 Kilmer Drive
Burlington, Ontario
1 Bedroom + Den condo situated in the desirable Tansley Woods neighbourhood! Enjoy the convenience of in-suite laundry, parking for one vehicle, a storage locker and an additional storage closet off the balcony. Featuring a fantastic open-concept floor plan, tasteful flooring, and light tones throughout. The kitchen is finished with ample cupboard space, an updated backsplash, and a peninsula with seating. The spacious living area features a functional design, ideal for comfortable everyday living and entertaining. Enjoy a large covered balcony, perfect for relaxing outdoors! The bedroom is freshly painted and bright, and features a double closet. The den is a major bonus, offering flexibility as a home office, hobby room, kids play area, and more. A tasteful 4-piece bathroom completes this lovely condo. Located in the excellent, walkable community of Tansley Gardens near all amenities, including grocery stores, schools, great restaurants, shops, parks such as Tansley Woods Park, and the Tansley Woods Community Centre with a library and pool. Within a short drive, you'll find the scenic Escarpment with renowned golf courses and trails, as well as easy access to highways 5, 407, the QEW, and public transportation, including the Burlington and Appleby GO stations. Move-in ready, your next home awaits! (id:60365)
216 John Street N
Orillia, Ontario
Charming 3+1 Bed, 2.5 Bath Large Victorian Style Home. Open Concept With Partially Finished Basement. Freshly Painted, Renovated.New appliances, New roof(2025). New windows. upgraded electrical panel(200 Amps).Clean And Move-In Ready. New Heat pump for apartment.Large Detached Garage And Storage Shed In Backyard. Steps Away From Downtown, Hospital, Bus Stop And Schools. Realtor and sellers do not warrant retrofit status of the apartment. (id:60365)
Uph3 - 410 Queens Quay W
Toronto, Ontario
Breath taking views! The kind of condo that as soon as you open the door a whole new world appears and a quiet WOW escapes from your lips. Sparkling Interior in this exquisite Corner Penthouse Suite. You can enjoy unparalleled panoramic views of Lake Ontario, the Marina, Island Airport and Toronto's iconic skyline from every angle. Upon entering, you are greeted by expansive, light-filled spaces highlighted by soaring 10 foot high ceilings and floor-to-ceiling windows framing breathtaking lake vistas. The gorgeous light real hardwood floors recently refinished set the stage for a tranquil home in the sky. The open floor plan seamlessly integrates a cozy breakfast area and quiet reading area boasting serene marina and lake views, with a modern kitchen outfitted with stainless steel appliances and stone counters. Included in the maintenance fee are all utilities, ensuring hassle-free living. Residents of Aqua Condominiums enjoy access to world-class amenities, including recently renovated rooftop sundeck lounge perfect for entertaining against the backdrop of Toronto's horizon, and a state-of-the-art gym that overlooks the water and island airport. Working out has never been so inviting . Additional features include dedicated parking, 24-hour concierge service, guest parking, and on-site property management, offers unparalleled convenience and security. Embrace this rare opportunity to own a corner penthouse unit in Aqua Condominiums, where luxury meets lifestyle in Toronto's vibrant waterfront community. Experience urban sophistication in one of the city's most coveted locations. Extraordinary property steps to Rogers Center, CN tower, restaurants, Toronto Island Airport, and all the Toronto Waterfront has to offer. You may never want to leave. (id:60365)
161 - 30 Times Square Boulevard
Hamilton, Ontario
Stunning and spacious 3Bed+Den 2.5Bath townhome of modern living. Built in 2019 by award-winning Losani Homes, it combines elegance, comfort, and convenience. The bright open-concept layout features a generous living and dining area, perfect for entertaining. The modern kitchen includes quartz countertops, an oversized island, and upgraded stainless steel appliances. Upstairs, the primary suite offers a walk-in closet and 4-piece ensuite. It is just minutes away from scenic walking trails, parks, highly rated schools, and amenities. Well connected to major highways for convenience. Walking distance to shopping, restaurants, cafes, theaters and much more. (id:60365)
10 Sheffield Avenue
Brantford, Ontario
Welcome to this warm and inviting bungalow, perfectly situated in Brantford with quick and easy access to the highway. The main floor offers three generously sized bedrooms, a huge L-shaped living and dining room filled with natural light, and a wood kitchen featuring a beautiful pantry - ideal for family living and entertaining. The home also includes a separate entrance to a non-conforming basement apartment, complete with two bedrooms, a brand-new kitchen, a new bathroom, and its own laundry facilities - completely private from the main floor. Set on a huge lot with mature trees, this property provides plenty of outdoor enjoyment with a screened-in sunroom, a lovely lit deck perfect for summer evenings, and a handy shed for extra storage. Whether you're looking for a multigenerational home, an investment opportunity, or simply a spacious property with character and charm. RSA (id:60365)
132 Blackburn Drive
Brantford, Ontario
Welcome to 132 Blackburn Drive in the heart of West Brant, one of Brantfords most loved family neighbourhoods! This fully detached home has all the space you need with 4 bedrooms and 2 full bathrooms upstairs, including a private primary suite with its own ensuite - your perfect retreat after a busy day. The main floor offers a bright, open-concept kitchen, breakfast area, and family room designed for everyday living and easy entertaining. Durable tile and laminate/vinyl flooring keep things stylish yet practical for kids and pets Downstairs, the fully finished basement is a true bonuscomplete with a large family/rec room, an additional bedroom and full bathroom, plus flexible rooms that make a perfect office, playroom, or extra storage. Step outside and youll find yourself surrounded by everything families love about West Brant: parks, playgrounds, and walking trails just minutes away, along with Anderson Road Park for sports, splash pad fun, and community events. Great schools are close by, along with convenient shopping, restaurants, and all the day-to-day amenities that make life easier. Whether youre hosting family gatherings, watching the kids grow, or looking for room to spread out, this home offers the ideal mix of comfort, space, and community. 132 Blackburn Drive is ready for its next family - come see why West Brant is the place you'll want to call home! (id:60365)
240 Burnt Dam Road
Havelock-Belmont-Methuen, Ontario
Welcome to your new home away from home! With direct waterfront access to Sebright Bay, this spacious, well-maintained cottage offers a classic chalet-feel without losing modern amenities. The generous 1.07-acre lot provides ample space for outdoor recreation and relaxation. Fun from land to water, the direct waterfront access allows for wade-in-swimming from the armour stone shoreline. With Round Lake just a short boat ride away, the maintenance-free top, 40' cantilevered aluminum dock will be sure to keep adventure right around the corner. This is the perfect lot for hosting and entertaining, featuring 5 bedrooms and 2 bathrooms with open concept living, dining, and kitchen. Cozy, wooden walls create a welcoming atmosphere and an excellent environment to rest until your next adventure. Friends and family are free to pack light, thanks to the conveniently located washer and dryer. Ideally located on a year-round municipally maintained road. (id:60365)
404 - 34 Norman Street
Brantford, Ontario
From the moment you arrive, you'll feel like you've stepped into a boutique hotel - luxurious, stylish, and far from ordinary. Paying homage to the historic Brantford Flying Club, The Landing blends aviation-inspired design with modern elegance and top-tier craftsmanship. This premium southwest corner unit on the 4th floor offers 900 sq ft of refined indoor living with floor-to-ceiling windows for an abundance of natural light and sweeping views. Step outside to enjoy 200 sq ft of private outdoor space on a covered, south-facing wraparound balcony - ideal for entertaining or relaxing. Inside, the 2-bedroom, 2-bathroom layout features 9' ceilings and a bright, open-concept design. The upgraded "Sight Seer" Interior Design Package includes: Walnut veneer & white kitchen cabinetry Premium Silestone solid surface countertops with matching backsplash Rich Luxury Vinyl Plank flooring throughout Shaker & slab-style cabinetry, designer lighting Chrome kitchen & bath fixtures,modern hardware Hexagonal bathroom tiles, cloud white trims, upgraded vanities Ensuite with tub & guest bathroom with walk-in glass shower Premium Appliance Package: Stainless steel fridge, convection range, microwave hood fan, dishwasher, and in-suite stacked washer & dryer. A Rare find with TWO PARKING SPOTS and a large storage locker are included. Building amenities: Rooftop patio, private speakeasy, fitness studio, and library. Location! Location! Location! Located at 34 Norman Street, this north-end gem provides immediate access to Highway 403 and King George Road, putting you minutes from top-tier restaurants, retail, schools, and all of Brantford's best amenities. This is not just a condo - it's a lifestyle upgrade. Don't miss your chance to own one of the most desirable and well-appointed units in Brantford's most exciting and thoughtfully designed new development. This isn't just a condo - it's a lifestyle upgrade. (id:60365)

