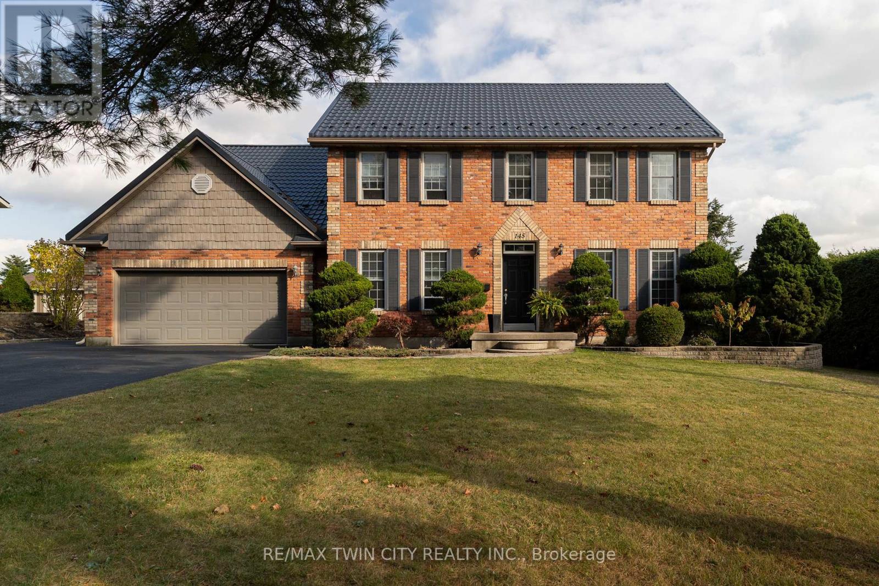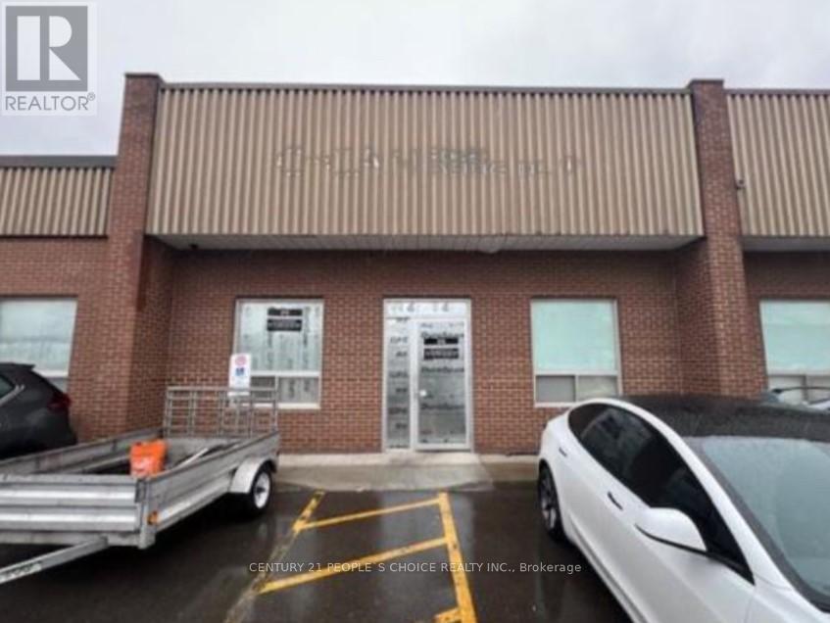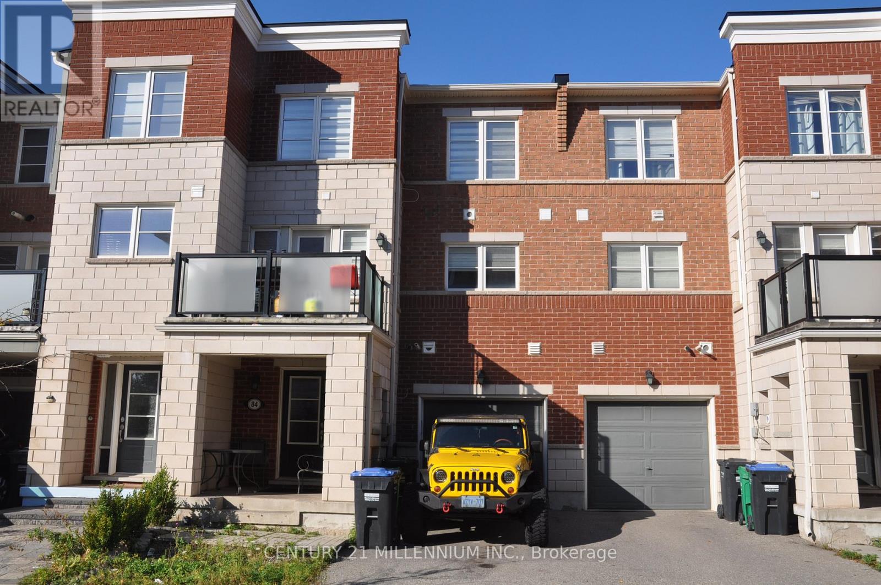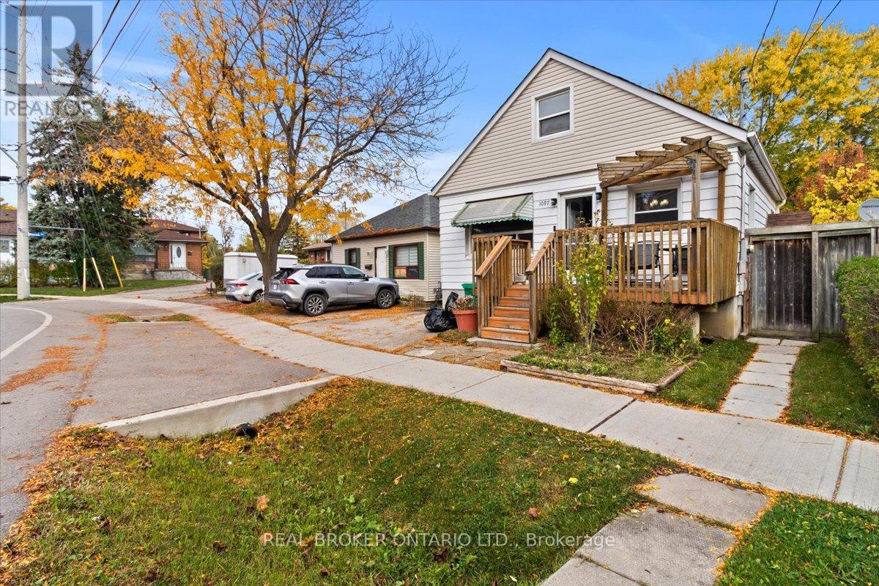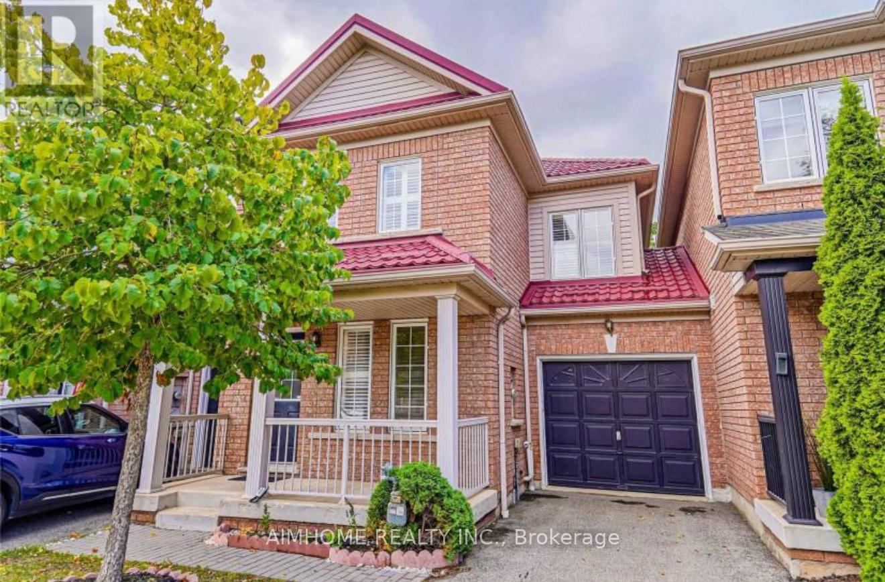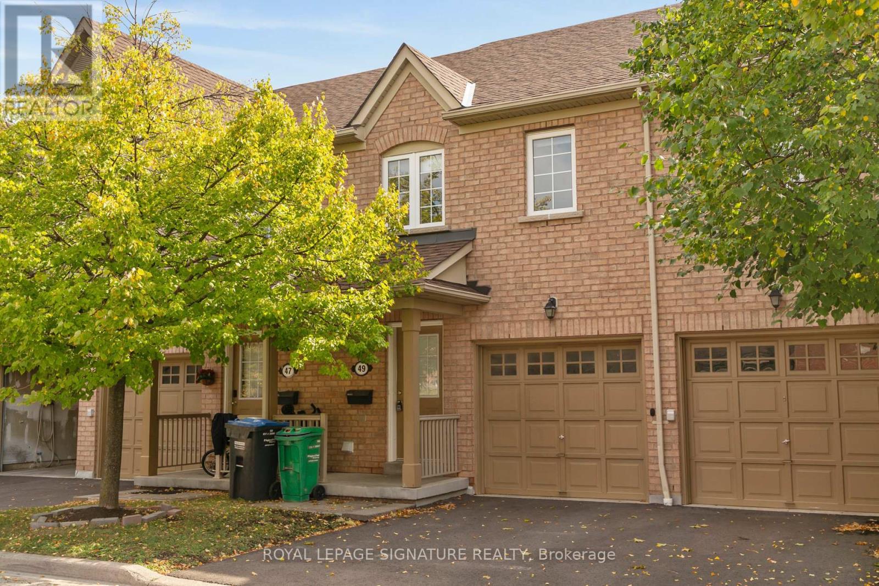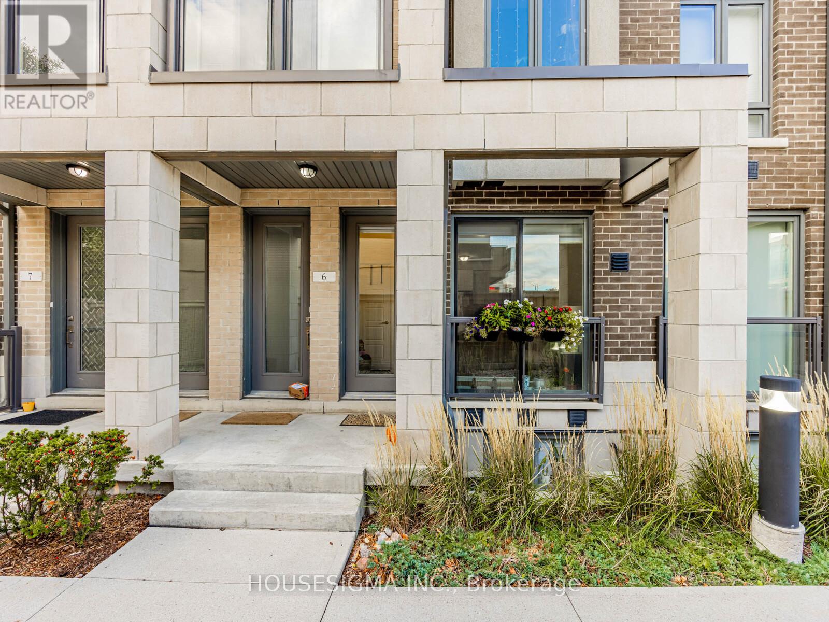145 John Street S
Norwich, Ontario
Absolutely stunning, custom built two storey home with grand curb appeal and a fully fenced rear yard. Look no further, this home & property ticks all the boxes while offering top quality craftsmanship. Complete with 4 large bedrooms, 2.5 gleaming baths, a double car attached garage with inside entry, main floor laundry, spacious principle rooms, huge windows allowing tons of natural light and a cozy fireplace. The warm and inviting kitchen comes complete with all major appliances & with easy access to the spacious back deck for barbecuing or enjoying a meal under the stars. Plenty of back yard space for the kids and dog to run and play while still having the above ground saltwater pool and two storage sheds. The fully finished basement offers a spacious rec-room, office space, utility room and cold room. Huge private driveway that can park numerous vehicles with ease. Mature trees, gorgeous landscaping and the amazing steel roof really round out the property. Immaculately clean and ready for your viewing. Only 10 minutes to Tillsonburg/Norwich/Delhi and less than 30 mins to Brantford and Woodstock. Homes of this calibre do not come along often, so book your private viewing today before this opportunity passes you by. (id:60365)
582 Elliott Crescent
Milton, Ontario
Beautifully Upgraded Detached Raised Bungalow in Prime Milton Location! Welcome to 582 Elliot Crescent, a stunning 4-bedroom, 2-bath fully finished raised bungalow situated on a large lot in one of Milton's most sought-after neighborhoods. This home features modern upgrades throughout, including fresh paint, new flooring, upgraded washrooms, stylish pot lights, and exterior concrete work. Enjoy a bright and spacious layout with a fully finished basement, ideal for extended family or entertaining. Includes appliances (fridge, stove, dishwasher, washer & dryer) make this home truly move-in ready. Step outside to a beautifully expansive backyard-perfect for gatherings or relaxation. Conveniently located minutes from GO Station, Hwy 401 & 407, parks, schools, and all major amenities. A rare find-don't miss this incredible opportunity! (id:60365)
Main - 68 Wheatfield Road
Toronto, Ontario
Look No Further! Simply One Of A Kind 2 Bedroom Unit In The Heart Of Mimico. Updated Kitchen , Stainless Steel Fridge, Stove, Built In Microwave, Dishwasher. Stacked Front Loader Washer And Dryer. Amazing Tiles, Backsplash And Beautiful Hardwood Floors Throughout. 1 Parking Spot In The Back. Walking Distance To Lake Shore, Royal York, Mimico Go, Shops And Cafes. The Whole Unit Was Recently Renovated. Book With Confidence. (id:60365)
1523 Duncan Road
Oakville, Ontario
Premium Location On Coveted Street In SE Oakville.Spacious Bright Living Room And Bedrooms, Customized Kitchen And Granite Island, Walk Out To Patio. Cozy Living Room With Fireplace. Hardwood Flooring.Luxe Updated Bathroom In The Basement. 2 separate rooms in the basement as bedrooms. op Oakville Trafalgar Secondary School In Walking Distance. Huge Backyard For Kids To Play. Pond in the garden with perennial hydradea garden. Easy To Access To QEW, Lake, Parks, Go Train And Grocery Stores. (id:60365)
Main - 76 Teignmouth Avenue
Toronto, Ontario
Stop Searching - You Will Love This Gem In Carso Italian & Portuguese Community! This Elegantly Designed 2 Beds Home Is Renovated Top To Bottom With Legal Permits. New Framing, Plumbing/ Electrical, Insulation, Ductwork, Drywall, Waterproof, Floors, Garage, New Washroom, New Kitchen, New Furnace/AC/Hwt, Ensuite Washer/Dryer. 1 Garage Parking Included. Fully Fenced Backyard For Your BBQ And Entertainment. This Is "The One" For You! (id:60365)
13 - 7517 Bren Road
Mississauga, Ontario
Exceptional Location to Own a Truck Repair Unit(E2-19) In Mississauga's Best Industrial Location. ***** ASKING BELOW APPRAISED VALUE******Mins Away from Major Trucking Companies and Yards. Zoning Allows Various Uses Such as Truck/Auto Repair, Warehousing, Manufacturing, Kitchen Cabinets, Woodworking, Restaurants, Commercial School, Self-Storage Facility and Many More. Unit Is Ready with Heavy Duty Power Plugs (For Welding or Heavy Machines), Approximately $70,000 (New Offices, Handicap Washroom, New Ramp) In Upgrades - 40 Gallon Radiant Oil Separator. InFloor Drains, Brand New Radiant Heating. Big Part Room and Lunch Room. *****Unit not to be Missed***** (id:60365)
26 - 84 Baycliffe Crescent
Brampton, Ontario
Great opportunity, Steps to the Mt Pleasant Go Train Station, leave your car at home and commute! Laminate floors throughout, with a large living area, galley kitchen overlooking living room, walkout from dining room to balcony (ideal for BBQing!). Awesome location with steps to shopping, gyms, Brampton transit stops, and schools. (id:60365)
1097 Enola Avenue
Mississauga, Ontario
LOCATION, LOCATION, LOCATION! A rare opportunity in the sought-after Lakeview community of southeast Mississauga just steps to Lakeshore Road, waterfront trails, and vibrant parks. This detached property sits on a mature lot surrounded by new custom builds and offers tremendous potential for builders, renovators, or investors looking to create something truly special. The existing home features a functional main-floor layout with living and dining areas, a kitchen, full 4-piece bathroom, and primary bedroom. Upstairs, you'll find two additional bedrooms offering ample space for a growing family. The separate side entrance to the basement opens the door to future in-law or income-suite possibilities. Private backyard offers a peaceful setting with mature trees and a storage shed, a perfect canvas for your future vision. Driveway parking for two vehicles. The home provides an excellent canvas for those looking to renovate or build new in a sought-after location, the true value is in the location and land. Steps from Lakeview and Port Credit, this is an exciting area with new developments, boutique shops, restaurants, and easy access to the QEW, GO Station, and Toronto. Bring your vision renovate, rebuild, or reimagine this property into your dream home. (id:60365)
2394 Emerson Drive
Burlington, Ontario
Beautiful Townhome In The Family Friendly Orchard Community! Updated Kitchen With Backsplash & Stainless Steel Appliances! Laminate Flooring Throughout The Living & Dining Area! Close To Schools & Bronte Creek Provincial Park! (id:60365)
49 - 3150 Erin Centre Boulevard
Mississauga, Ontario
Freshly renovated 3BR townhome with fully fenced yard in the much sought after Churchill Meadows neighbourhood of West Mississauga. Brand new kitchen and appliances, brand new broadloom upstairs, updated washrooms, Light Fixtures, Window coverings, paint and more! Certainly one of the finer 2 storey townhomes in the area. Surface and garage parking. Myriad area amenities, shopping and dining in very close proximity. Easy access to 401/403/407. (id:60365)
35 Mantello Drive
Toronto, Ontario
Amazing opportunity for a family or a clever investor! Spacious, charming, and versatile 5 bedroom, 3 bath townhome in a quiet enclave, backing onto Sentinel Park. This thoughtfully designed home features a generous sized kitchen with work areas, breakfast bar, and open-concept dining, ideal for family living and entertaining. The functional floor plan allows the flexibility for a family room or work at home, private office. Enjoy 2 walk-outs to private decks and a fenced backyard. Serene park views and abundant natural light throughout. Second floor laundry and storage. Convenience of built-in garage with direct access. Unbeatable location-just 4 minutes by car or 20 mins on foot to York University, minutes to Humber River Hospital, shopping, and convenient transit access. Future Finch LRT. Perfect for families or savvy investors looking for value and growth potential. (id:60365)
5 - 713 Lawrence Avenue W
Toronto, Ontario
Experience the Ultimate in Central Living! This modern stacked townhome is nestled in a fully self-sufficient community and offers premium privacy with no front-facing neighbors. Featuring thousands in upgrades, including a double-door stainless steel fridge, zebra blinds, ceramic backsplash, upgraded fixtures, and more. Enjoy a bright and sunny east-facing exposure that fills the home with natural light. (id:60365)

